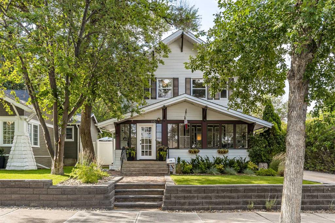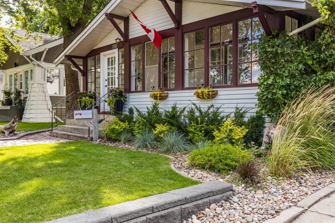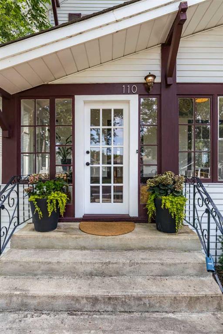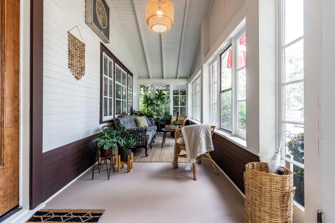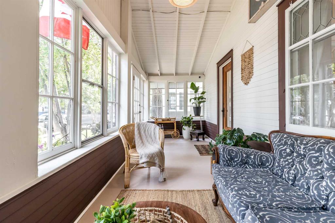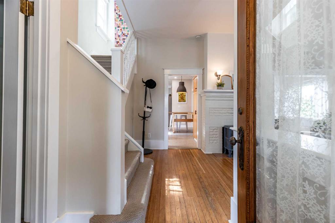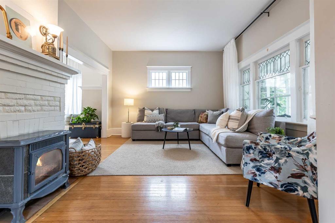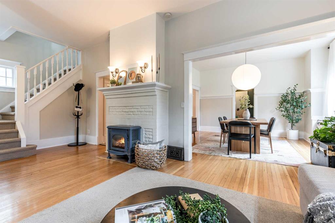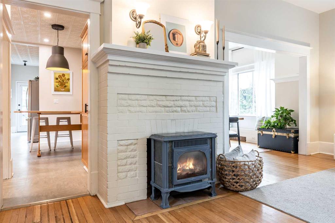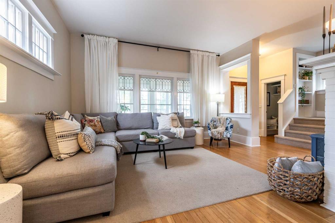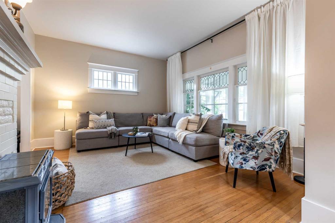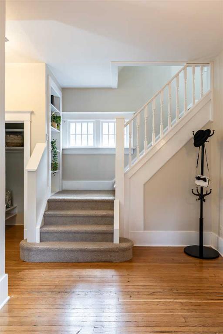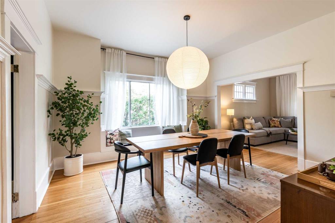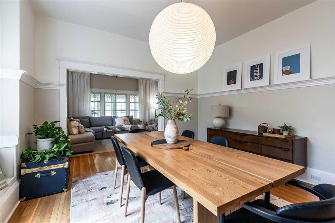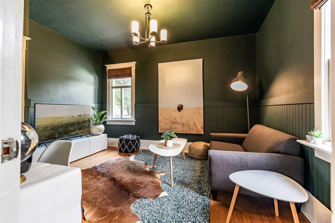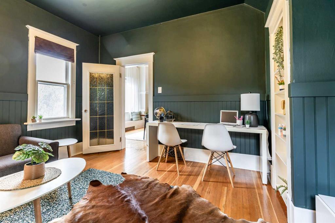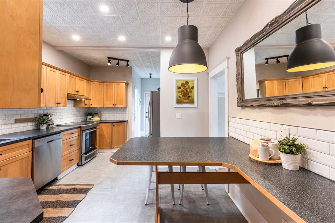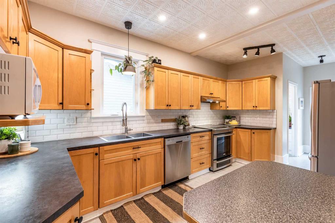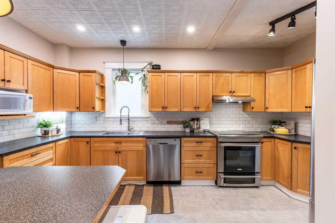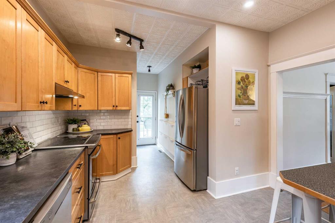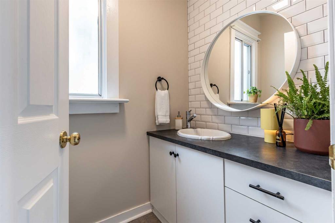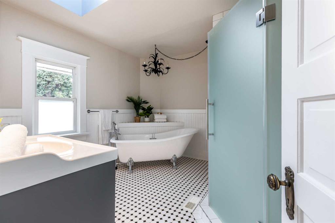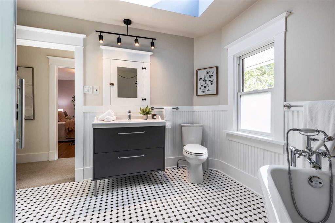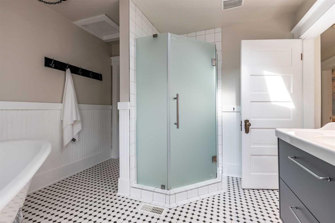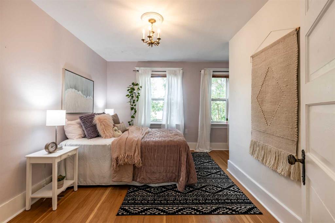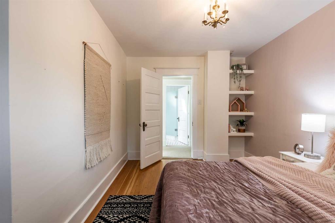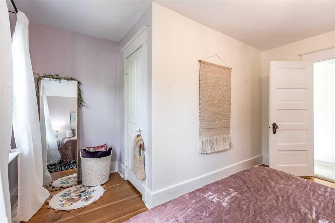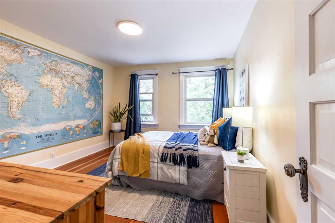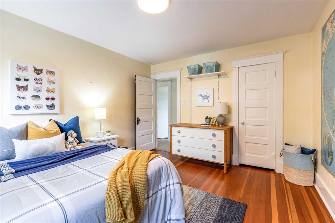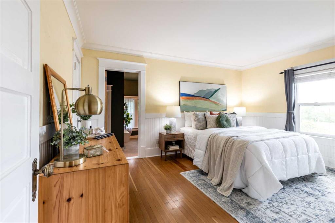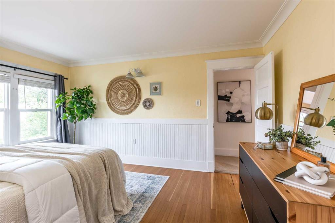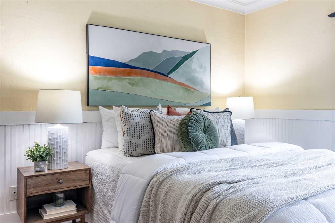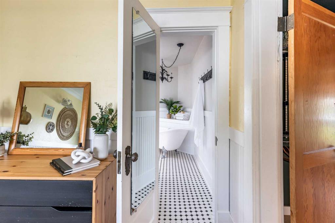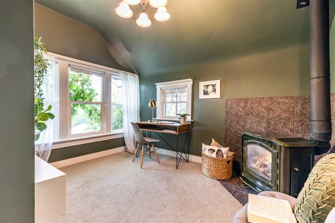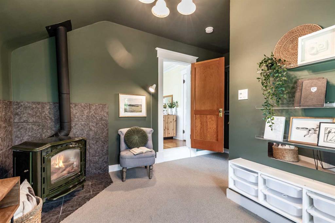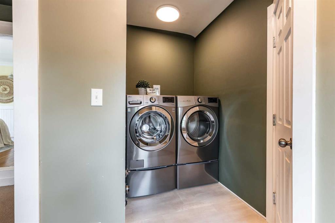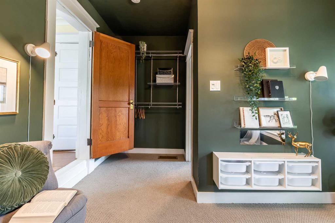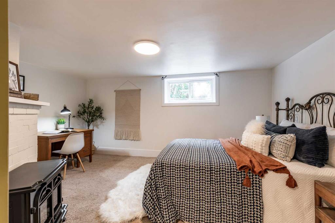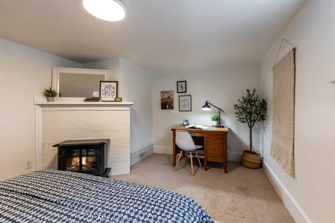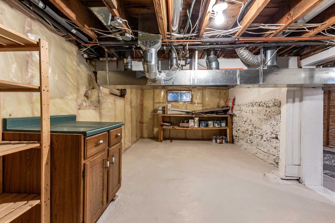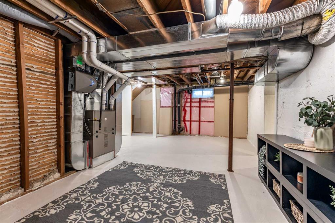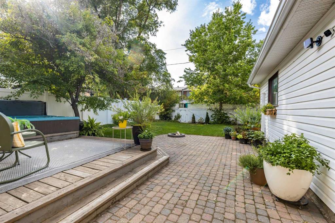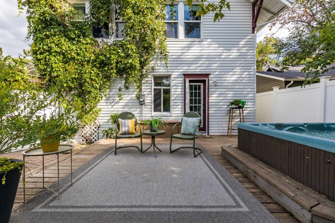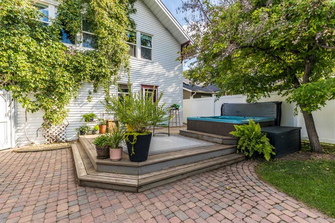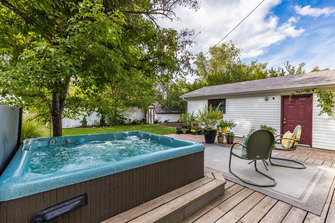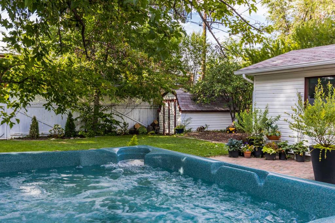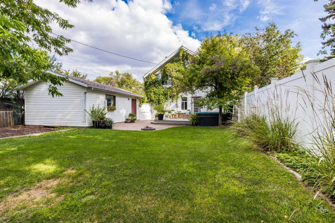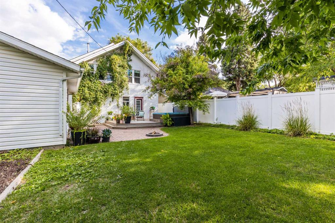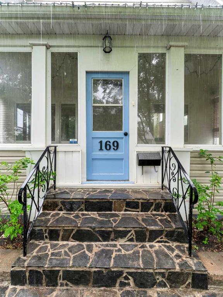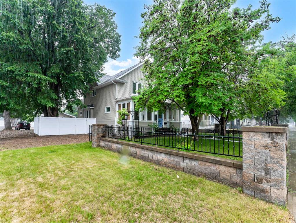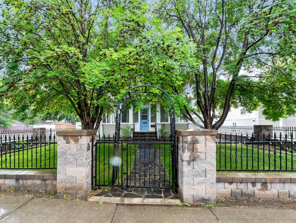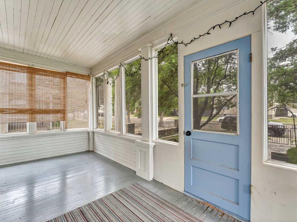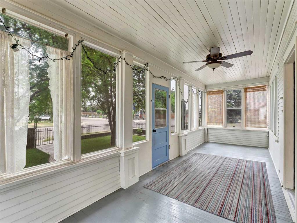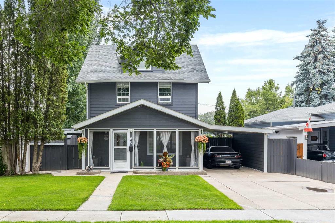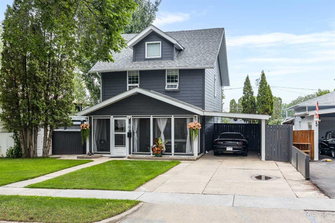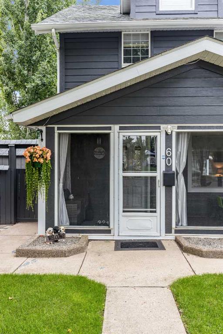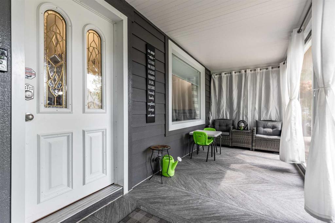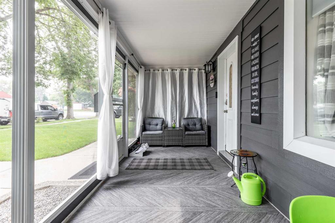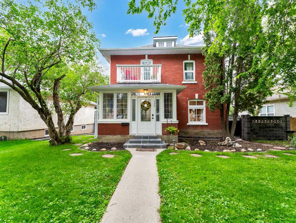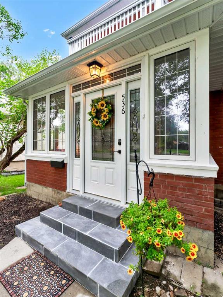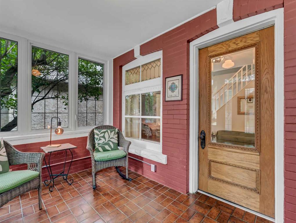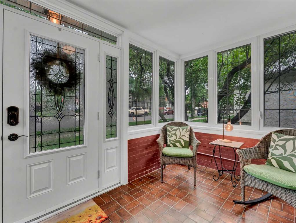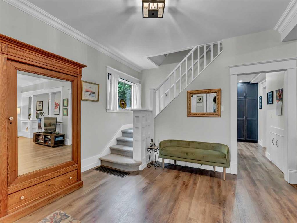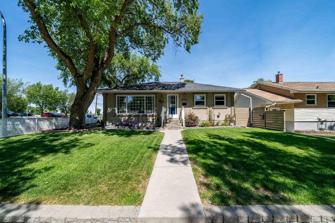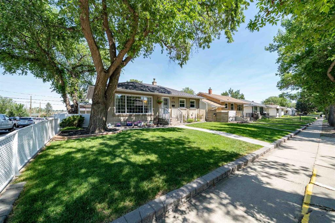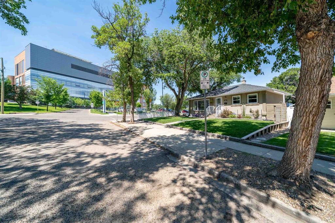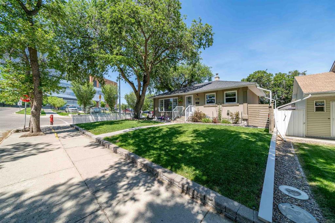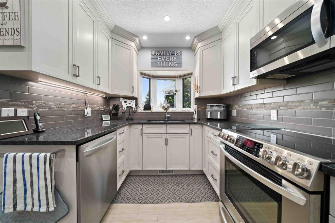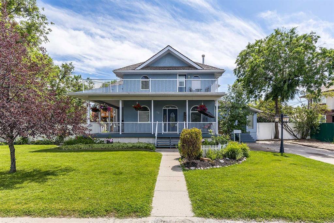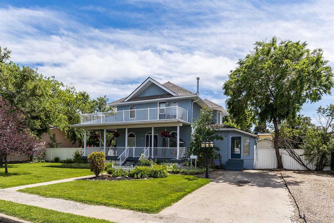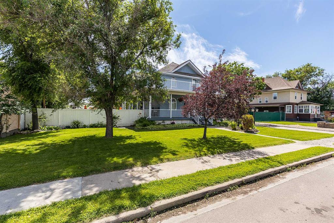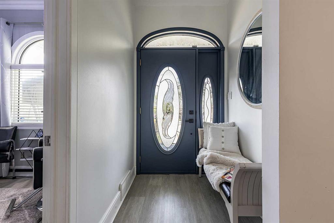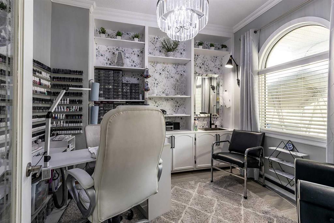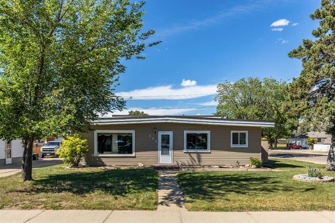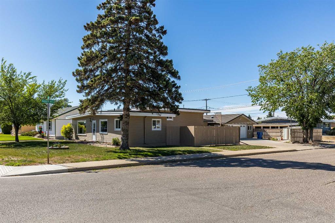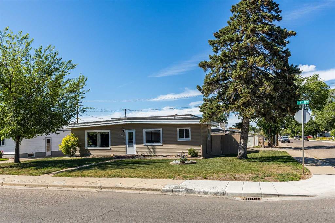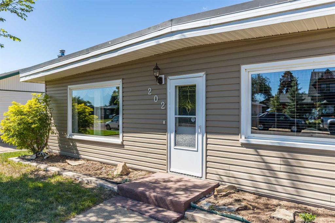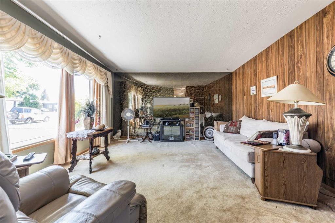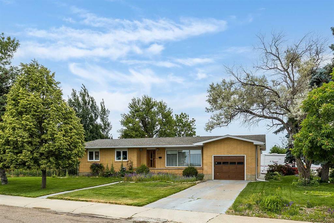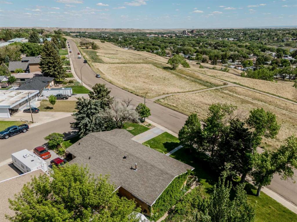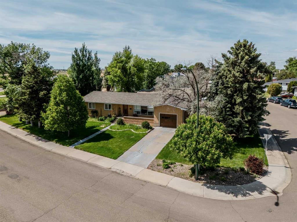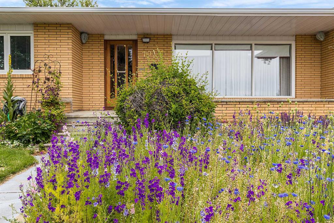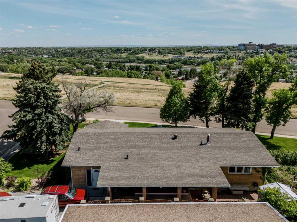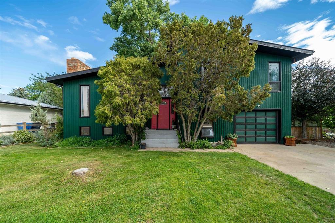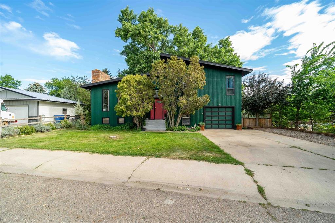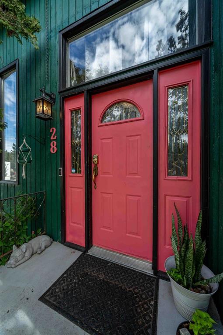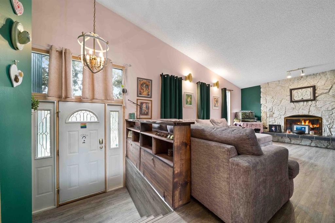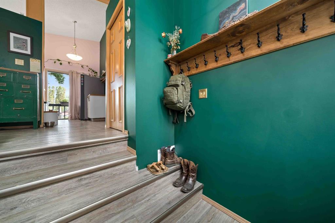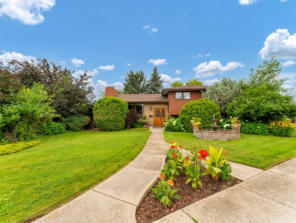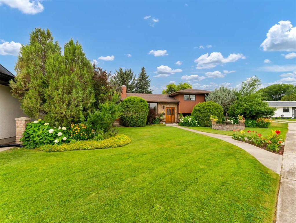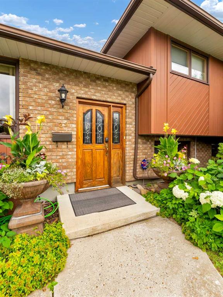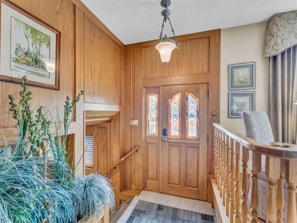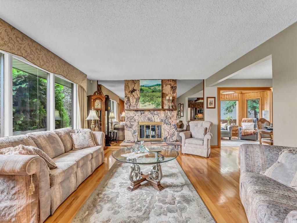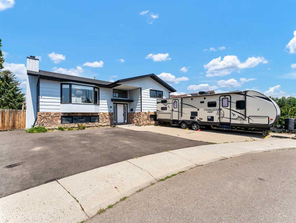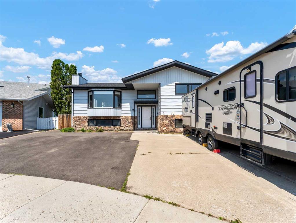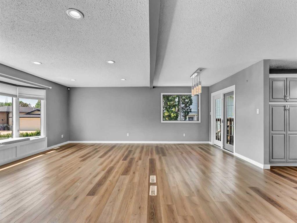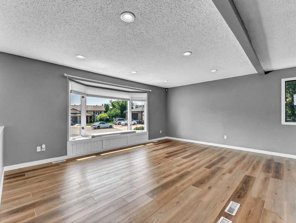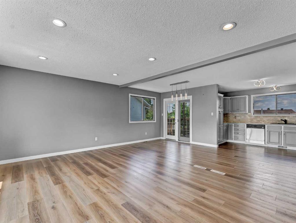110 4 Street SE
Medicine Hat T1A 0J8
MLS® Number: A2240152
$ 474,900
4
BEDROOMS
1 + 1
BATHROOMS
1,995
SQUARE FEET
1912
YEAR BUILT
Welcome to the home you've been waiting for—full of warmth, charm, and perfectly located on one of the most beautiful, family-friendly streets on the highly sought-after Southeast Hill. Just a short walk to the library, coffee shops, Swirl’s, and the scenic river trails, this is where community and lifestyle come together in the best way. From the moment you arrive, the storybook front porch will steal your heart. Bathed in natural light, it's the ideal spot to sip your morning coffee, unwind in the evening, or catch up with friends. Step inside to a sun-filled living room featuring large windows and a cozy gas fireplace—an inviting space for both everyday living and weekend lounging. The dining room is an absolute showstopper, with high ceilings, a charming window seat, and statement lighting—made for dinner parties, family game nights, or just lingering over a meal. Entering the kitchen you will find it to be just as impressive with a peninsula island offering extra seating, loads of counter space, and modern appliances that make cooking and hosting a breeze. Also on the main floor, you'll find a versatile family room that can flex as a home office, TV room, or playroom, plus a stylish two-piece powder room. Step through the back door into your own private oasis—fully fenced, beautifully landscaped, and complete with a patio and hot tub. It’s the ultimate spot for relaxing or entertaining. Upstairs, the second floor features three comfortable bedrooms and a stunning 5-piece bathroom, complete with a skylight, clawfoot tub, updated shower, and vanity. The primary bedroom is full of surprises—it extends into a private lounge area, walk-in closet, and even a laundry room. This bonus flex room would be perfect for a nursery, art studio, reading nook, or peaceful retreat. Downstairs, discover a fourth bedroom with a new egress window, plus a partially finished space that’s perfect as a teen hangout, home gym, or additional storage. This home is truly one-of-a-kind—charming, functional, and full of personality. Don’t miss your chance to live in one of the most loved neighborhoods in the city. Come fall in love in person—book your showing today!
| COMMUNITY | SE Hill |
| PROPERTY TYPE | Detached |
| BUILDING TYPE | House |
| STYLE | 2 Storey |
| YEAR BUILT | 1912 |
| SQUARE FOOTAGE | 1,995 |
| BEDROOMS | 4 |
| BATHROOMS | 2.00 |
| BASEMENT | Full, Partially Finished |
| AMENITIES | |
| APPLIANCES | Dishwasher, Electric Oven, Microwave, Range Hood, Refrigerator, Washer/Dryer |
| COOLING | Central Air |
| FIREPLACE | Gas, Living Room, Primary Bedroom |
| FLOORING | Carpet, Ceramic Tile, Hardwood |
| HEATING | Forced Air, Natural Gas |
| LAUNDRY | Laundry Room, Upper Level |
| LOT FEATURES | Back Yard, Private |
| PARKING | Parking Pad, Single Garage Detached |
| RESTRICTIONS | None Known |
| ROOF | Asphalt |
| TITLE | Fee Simple |
| BROKER | REAL BROKER |
| ROOMS | DIMENSIONS (m) | LEVEL |
|---|---|---|
| Bedroom | 15`7" x 11`4" | Basement |
| Family Room | 23`4" x 14`2" | Basement |
| Storage | 20`2" x 10`4" | Basement |
| Sunroom/Solarium | 25`8" x 7`1" | Main |
| Living Room | 21`2" x 12`2" | Main |
| Dining Room | 14`7" x 14`6" | Main |
| Office | 13`9" x 11`7" | Main |
| Kitchen | 16`0" x 11`8" | Main |
| 2pc Bathroom | 6`1" x 4`2" | Main |
| Bedroom | 13`6" x 12`2" | Second |
| 4pc Bathroom | 10`5" x 10`3" | Second |
| Bedroom - Primary | 14`6" x 10`10" | Second |
| Walk-In Closet | 11`6" x 8`1" | Second |
| Flex Space | 8`5" x 5`9" | Second |
| Laundry | 5`10" x 4`7" | Second |
| Walk-In Closet | 11`6" x 5`0" | Second |
| Bedroom | 13`2" x 11`3" | Second |

