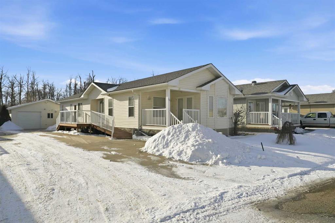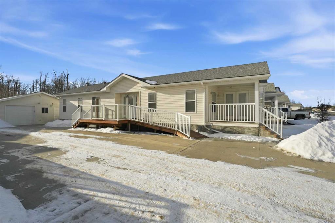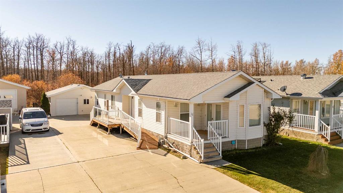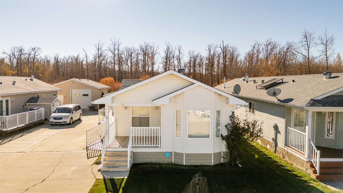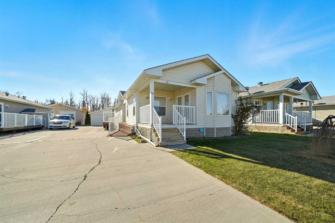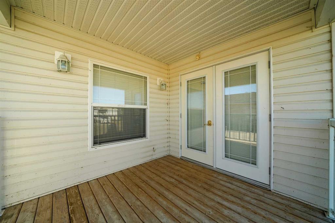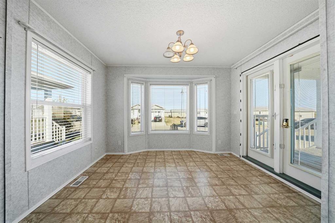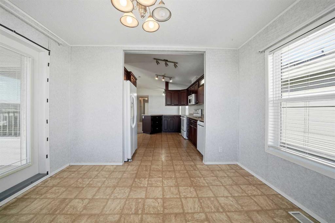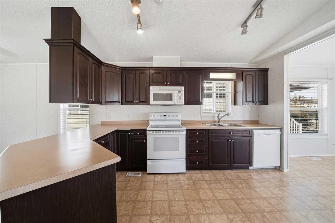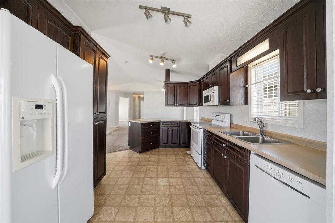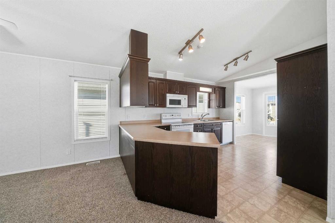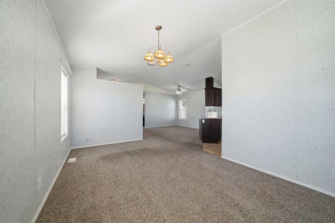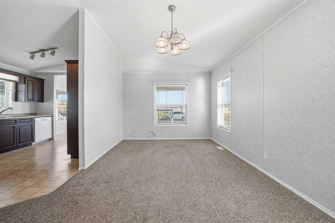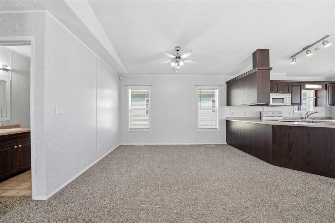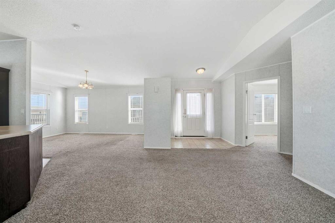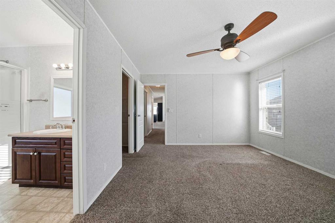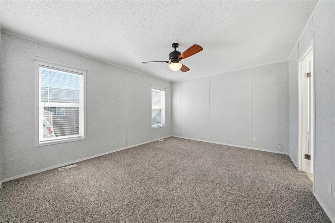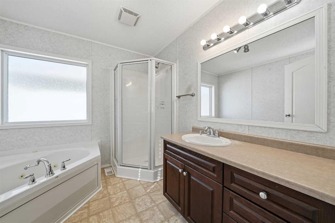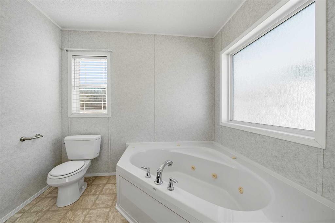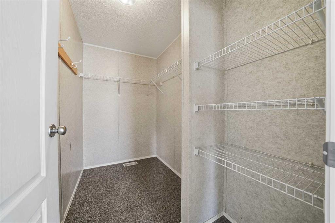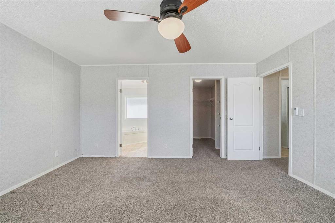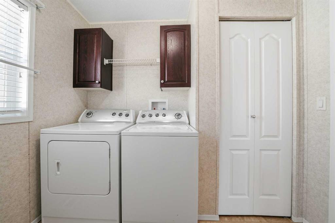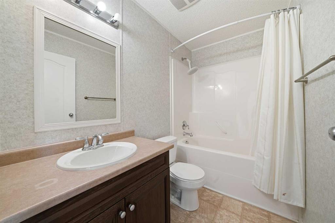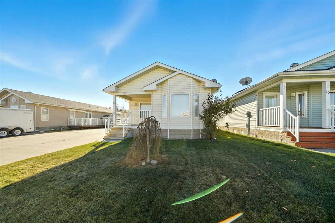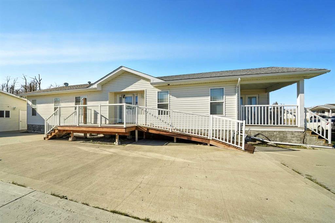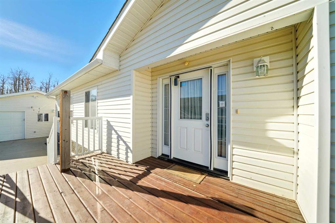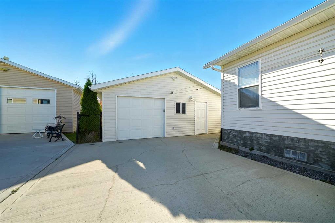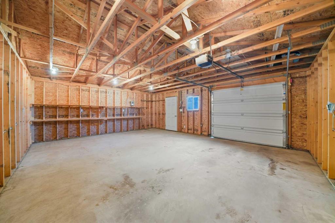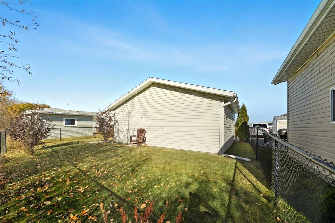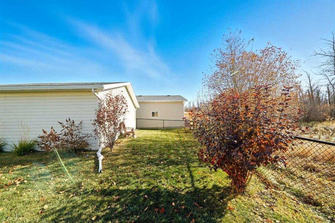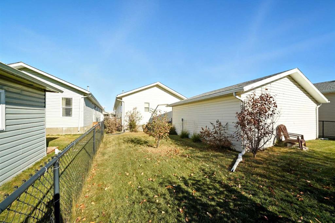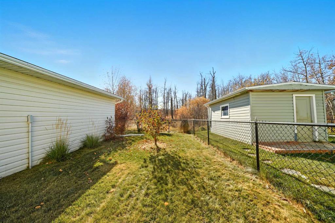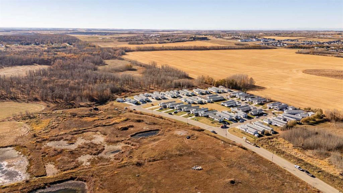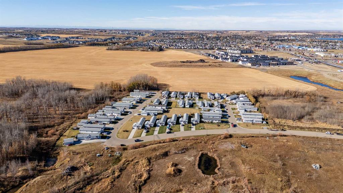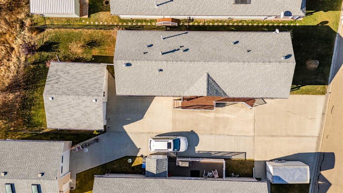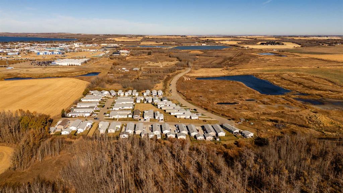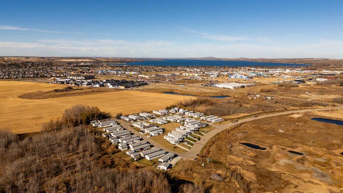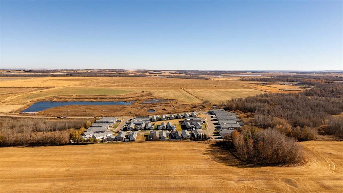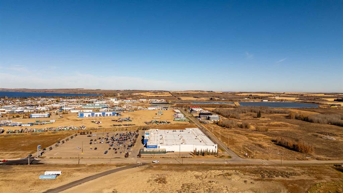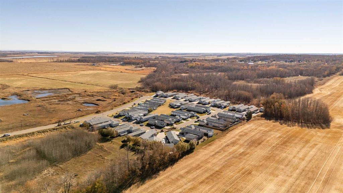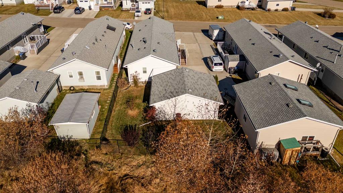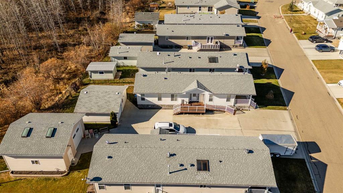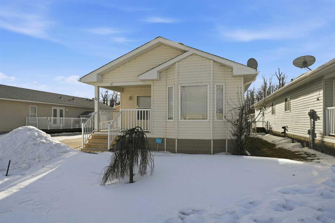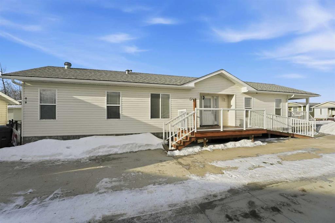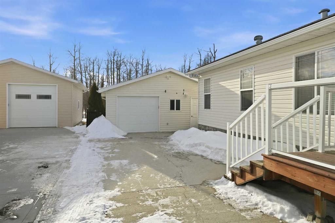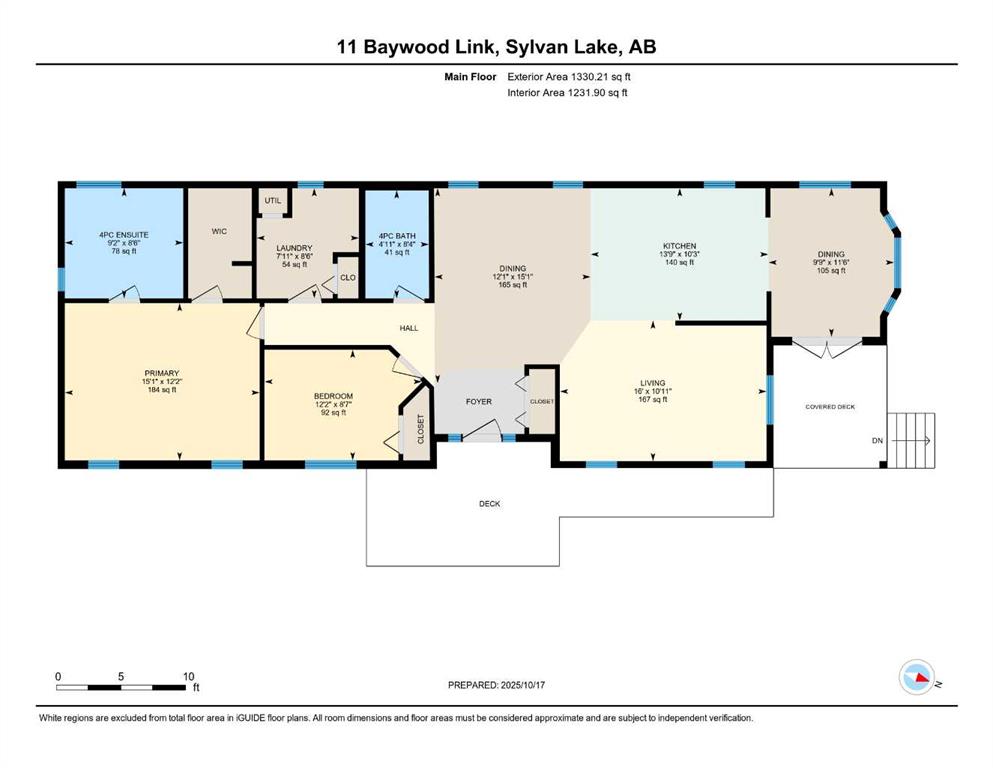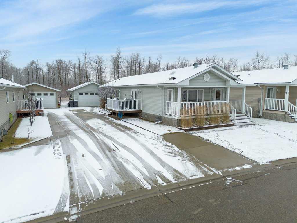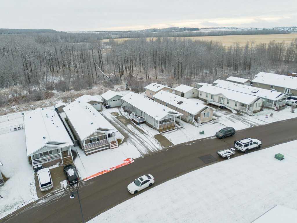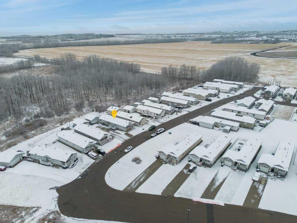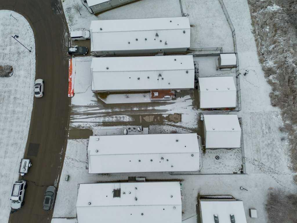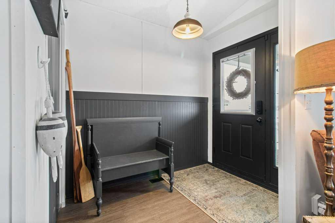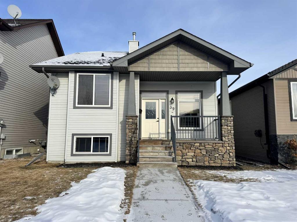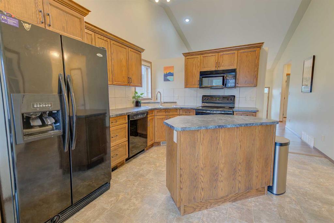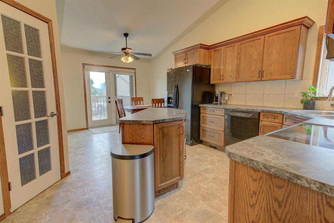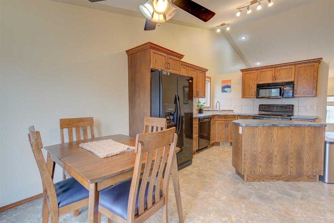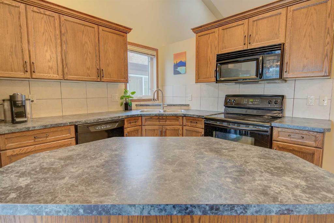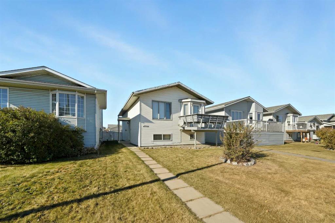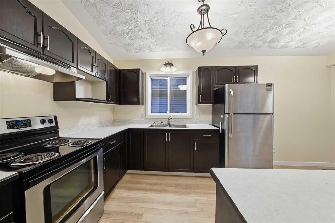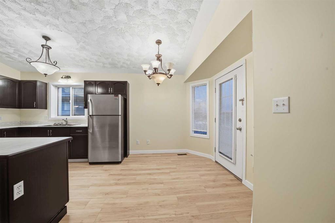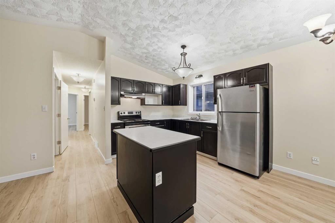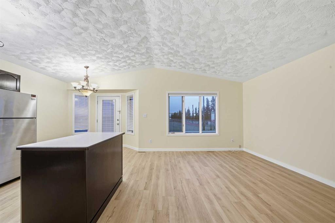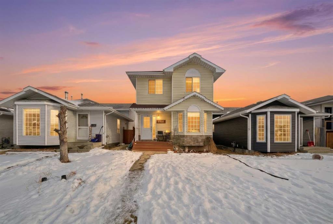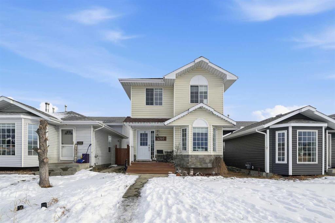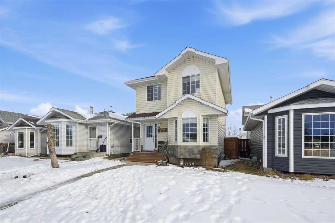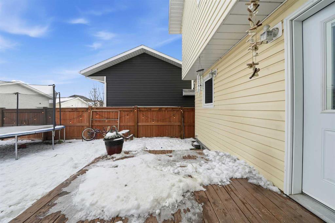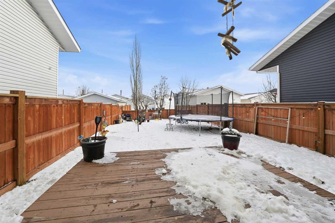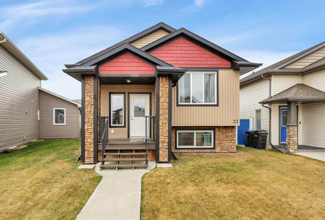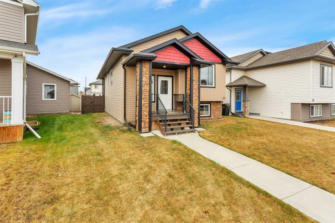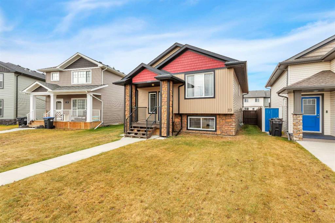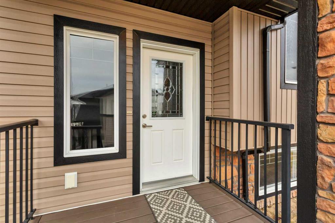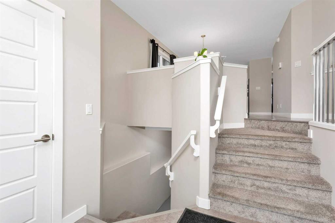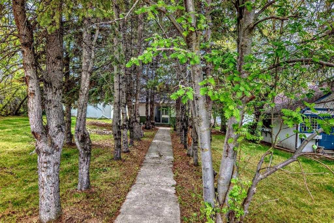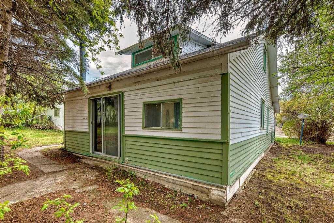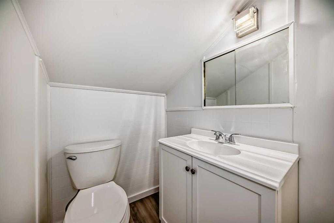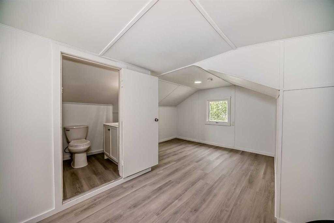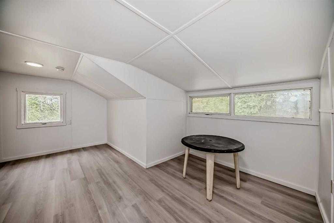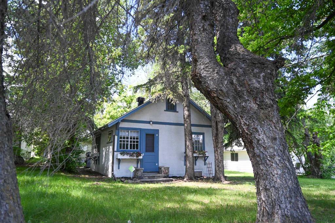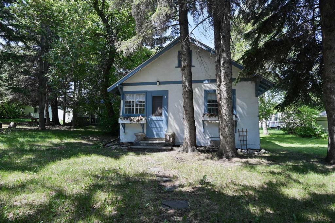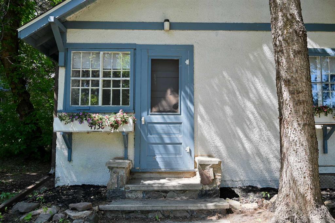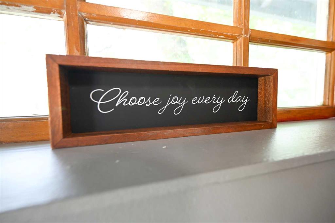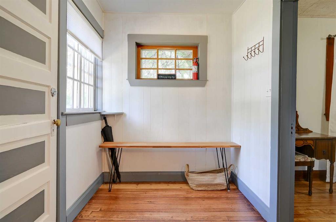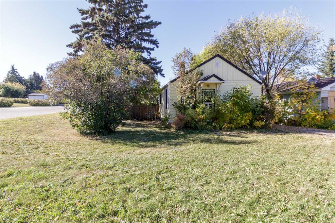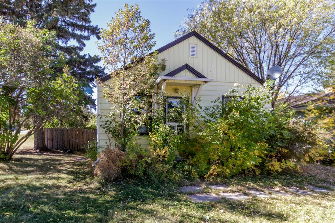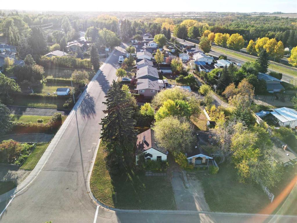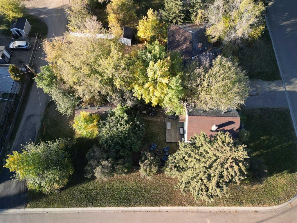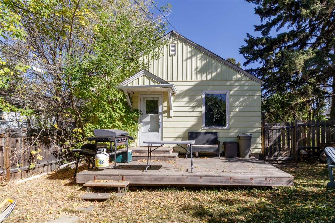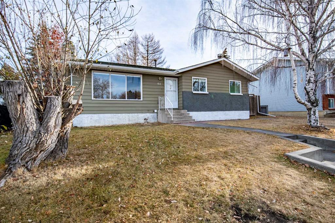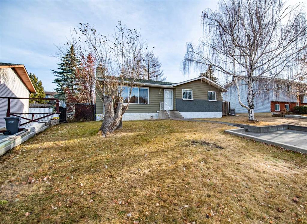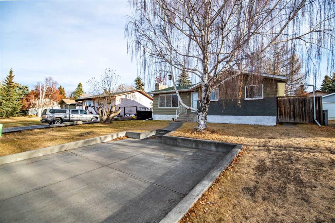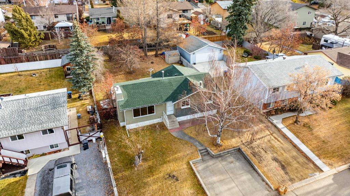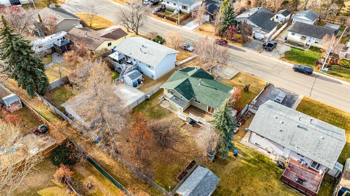11 Baywood Link
Sylvan Lake T4S 0A8
MLS® Number: A2279566
$ 339,900
2
BEDROOMS
2 + 0
BATHROOMS
1,330
SQUARE FEET
2008
YEAR BUILT
~Welcome to this BEAUTIFULLY MAINTAINED, SPACIOUS 2 BEDROOM HOME, perfectly situated in a quiet CLOSE LOCATION that offers peace, PRIVACY, and convenience. From the moment you arrive, you'll notice the pride of ownership - this home has been meticulously cared for inside and out. Step inside into a BRIGHT OPEN CONCEPT layout that seamlessly blends comfort and functionality. The well-appointed kitchen and dining space is ideal for entertaining or enjoying cozy evenings at home. With two full size bathrooms, there is plenty of room for family or guests. The primary suite is a true retreat, featuring a LUXURIOUS EN-SUITE with a large soaker JET TUB, perfect for unwinding after a long day. Every corner of this home reflects thoughtful upkeep and tasteful design! Outside, you'll find a FULLY FENCED yard (SOUTH FACING) yard offering PRIVACY with NO neighbors behind for that extra sense of TRANQUILTY. The 20x24 detached garage offers storage, or workshop- whatever suits your lifestyle. This homed truly combines comfort, style, and peace of mind, a rare find in such a DESIRABLE, quiet location. Don't miss your chance to make it yours.
| COMMUNITY | Lighthouse Point |
| PROPERTY TYPE | Detached |
| BUILDING TYPE | Manufactured House |
| STYLE | Modular Home |
| YEAR BUILT | 2008 |
| SQUARE FOOTAGE | 1,330 |
| BEDROOMS | 2 |
| BATHROOMS | 2.00 |
| BASEMENT | None |
| AMENITIES | |
| APPLIANCES | Dishwasher, Garage Control(s), Microwave Hood Fan, Refrigerator, Stove(s), Window Coverings |
| COOLING | None |
| FIREPLACE | N/A |
| FLOORING | Carpet, Linoleum |
| HEATING | Forced Air, Natural Gas |
| LAUNDRY | Laundry Room, Main Level |
| LOT FEATURES | Back Yard, Backs on to Park/Green Space, Landscaped, Lawn, Rectangular Lot |
| PARKING | Concrete Driveway, Double Garage Detached |
| RESTRICTIONS | Restrictive Covenant, Utility Right Of Way |
| ROOF | Asphalt Shingle |
| TITLE | Fee Simple |
| BROKER | RE/MAX real estate central alberta |
| ROOMS | DIMENSIONS (m) | LEVEL |
|---|---|---|
| 4pc Bathroom | 8`4" x 4`11" | Main |
| Bedroom | 8`7" x 12`2" | Main |
| Dining Room | 15`1" x 12`1" | Main |
| Dining Room | 11`6" x 9`9" | Main |
| Kitchen | 10`3" x 13`9" | Main |
| Laundry | 8`6" x 7`11" | Main |
| Living Room | 10`11" x 16`0" | Main |
| Bedroom - Primary | 12`2" x 15`1" | Main |
| 4pc Ensuite bath | 8`6" x 9`2" | Main |

