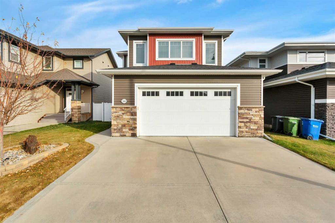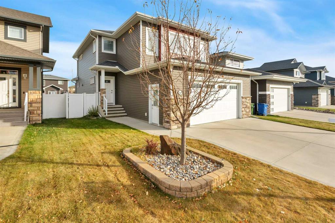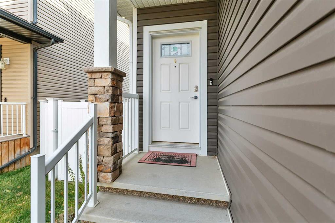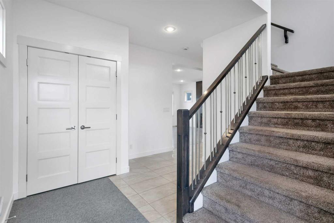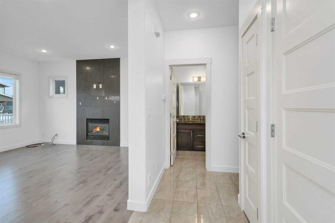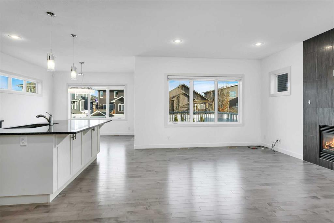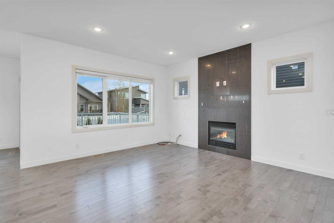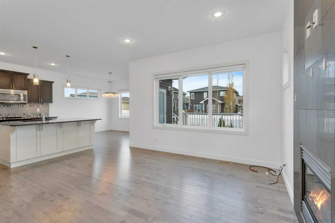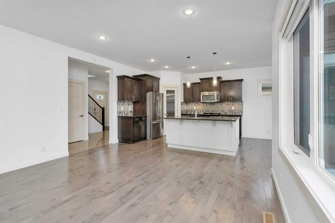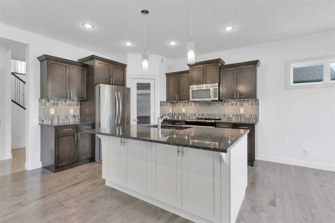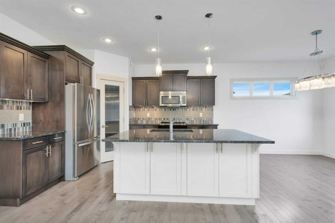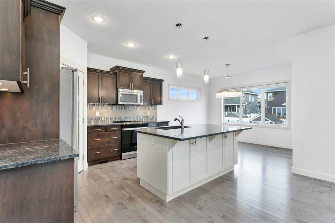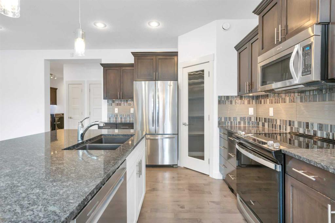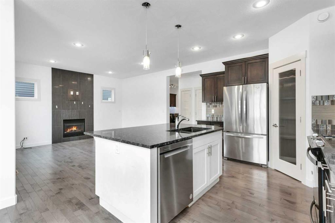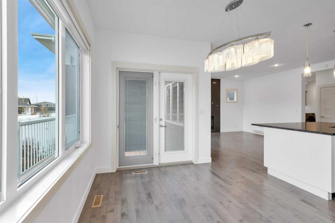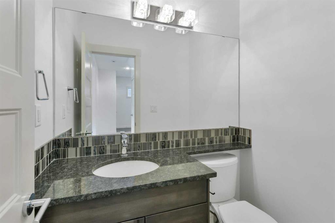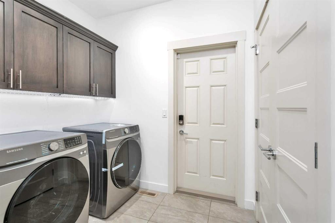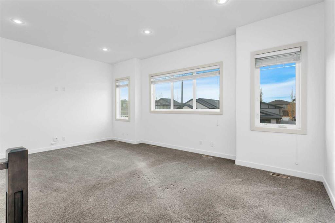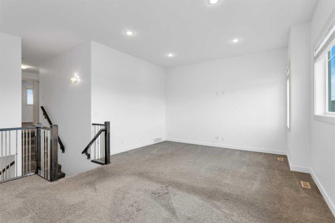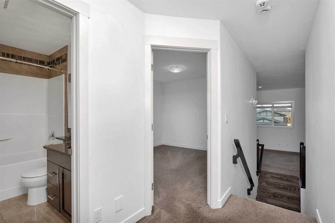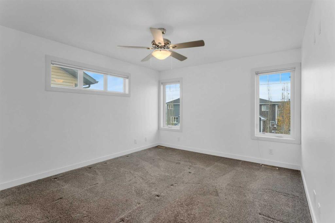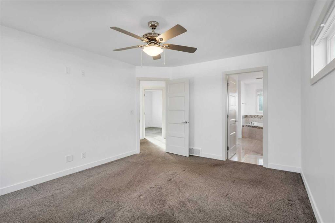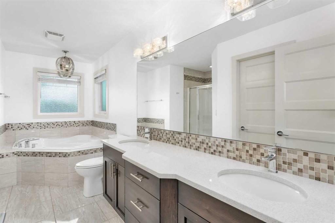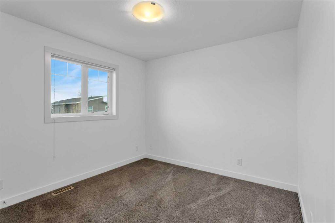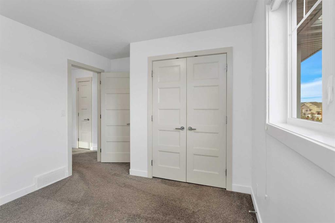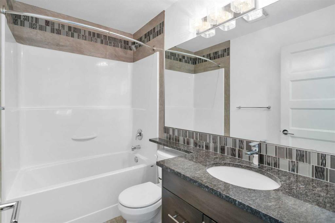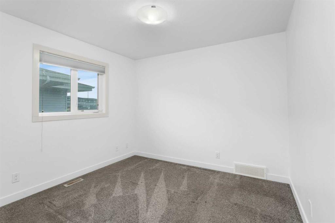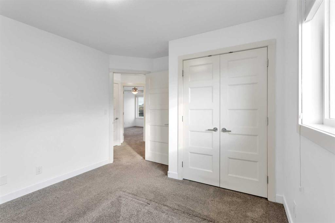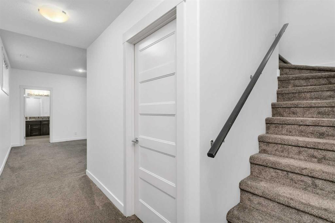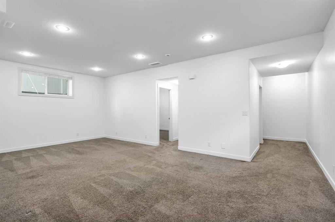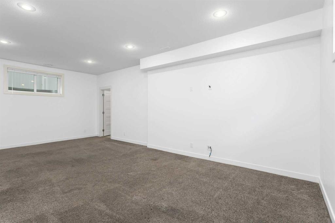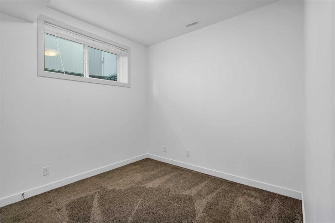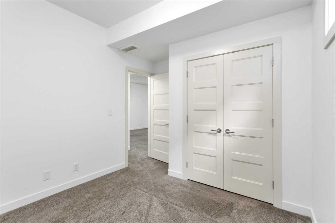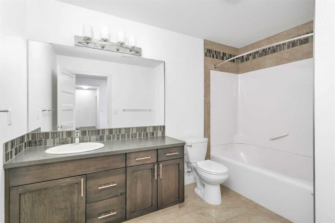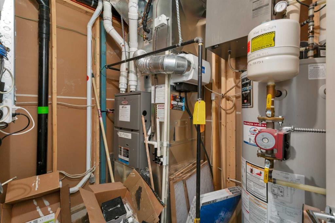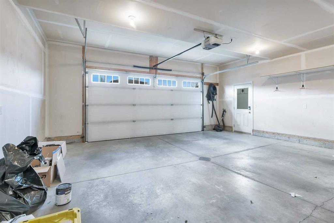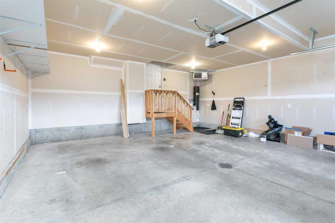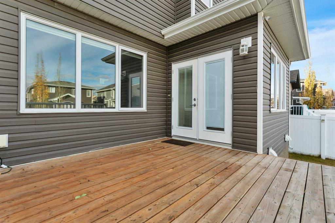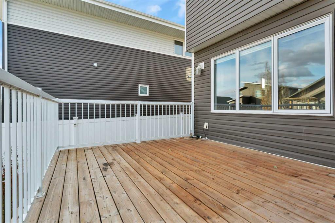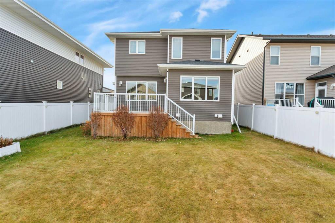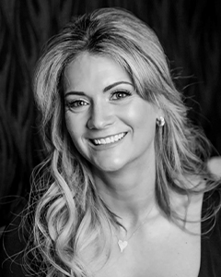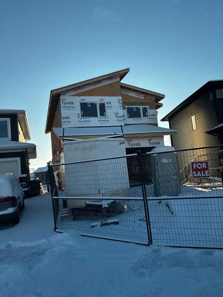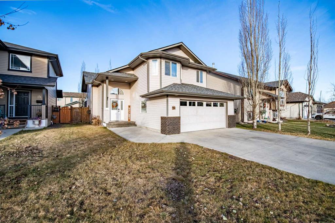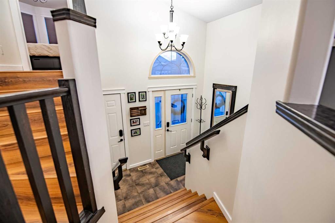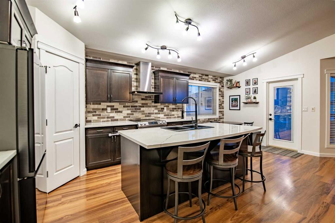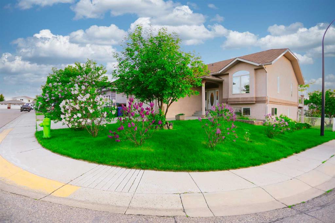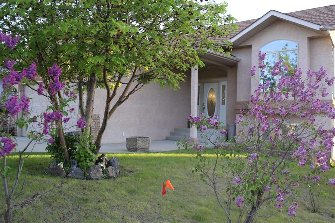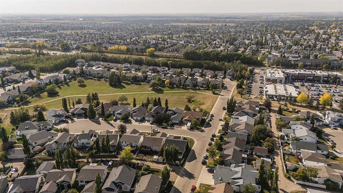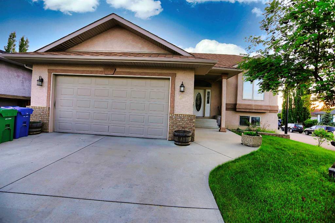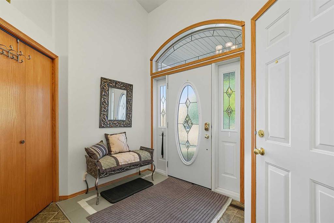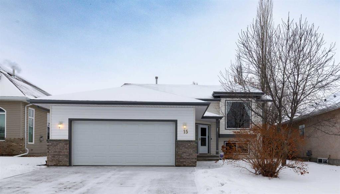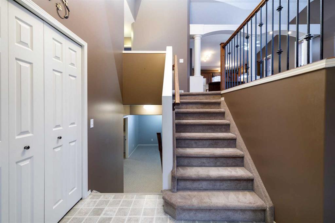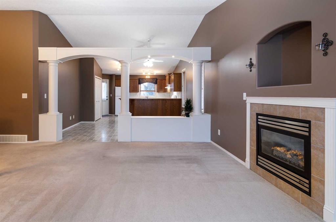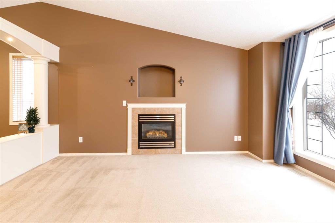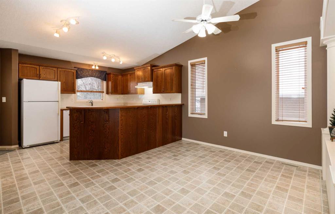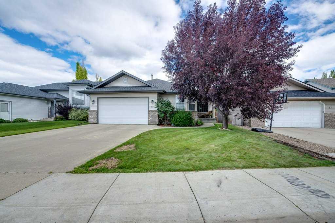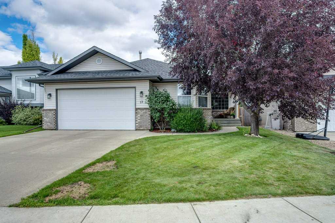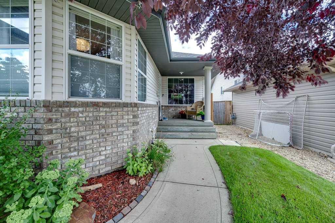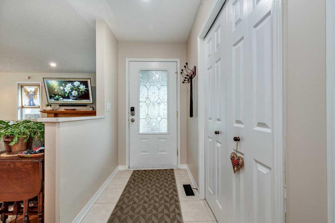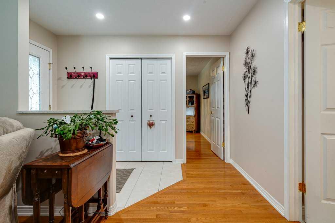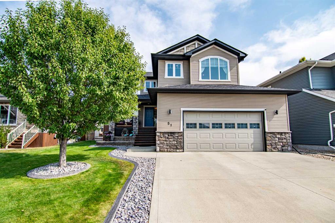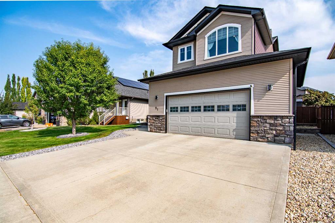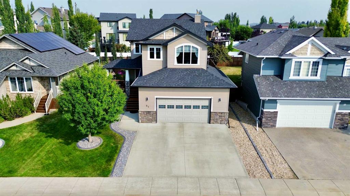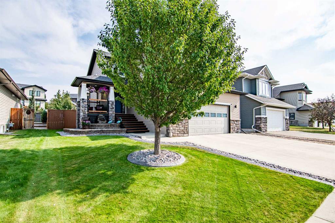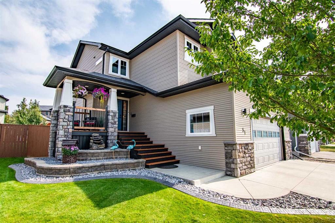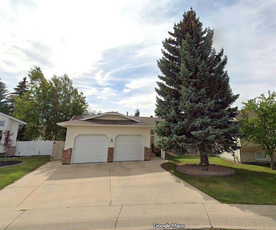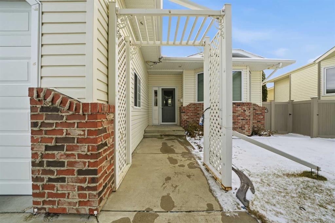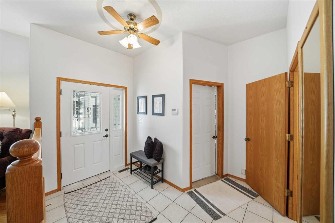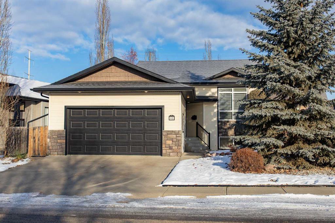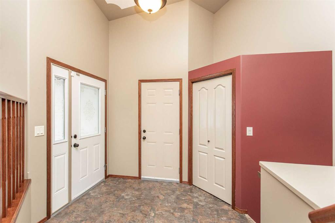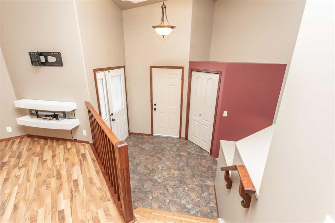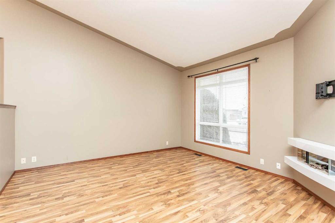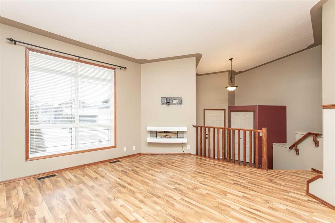109 Lalor Drive
Red Deer T4R 0R6
MLS® Number: A2267951
$ 620,000
4
BEDROOMS
3 + 1
BATHROOMS
1,934
SQUARE FEET
2015
YEAR BUILT
Freshly painted, move-in ready, and waiting for you! This beautiful 4-bedroom, 4-bathroom home in the heart of Laredo checks every box — style, space, comfort, and location. From the moment you walk in, you'll notice how bright and welcoming this home feels. The main floor offers a wide-open layout with 9-foot ceilings, big windows, and a cozy gas fireplace that instantly makes it feel like home. The kitchen is designed for both function and style, featuring granite countertops, rich maple cabinets, under-cabinet lighting, a full tile backsplash, a walk-in pantry, and a large island perfect for casual meals or entertaining friends. Just off the dining area, you’ll find access to the backyard deck — complete with a gas line for your BBQ nights. Tucked away near the garage entrance is a smartly located laundry room and a 2-piece bath, keeping life practical and tidy. Upstairs, there's a spacious bonus room that can flex as a movie space, kids' zone, or cozy reading nook — whatever suits your lifestyle. The primary bedroom is a retreat, with a sparkling chandelier over the soaking tub, double sinks, a separate shower, and a walk-in closet. Two more bedrooms and a full bathroom complete the upper level. Downstairs, the fully finished basement offers even more living space — a large family room, fourth bedroom, and a full bathroom, giving everyone room to spread out. Outside, enjoy a fenced backyard with alley access, a handy storage shed, and space to relax. The heated, insulated, and drywalled garage comes with a floor drain — super convenient for winter. And here's the best part: the entire home has just been professionally painted from top to bottom and is available for immediate possession. All you have to do is move in and enjoy! Located close to parks, trails, and amenities in a family-friendly neighborhood, this one is truly ready for its next chapter — could it be yours?
| COMMUNITY | Laredo |
| PROPERTY TYPE | Detached |
| BUILDING TYPE | House |
| STYLE | 2 Storey |
| YEAR BUILT | 2015 |
| SQUARE FOOTAGE | 1,934 |
| BEDROOMS | 4 |
| BATHROOMS | 4.00 |
| BASEMENT | Full |
| AMENITIES | |
| APPLIANCES | See Remarks |
| COOLING | Central Air |
| FIREPLACE | Gas, Living Room |
| FLOORING | Carpet, Hardwood, Tile |
| HEATING | In Floor, Fireplace(s), Forced Air, Natural Gas, See Remarks |
| LAUNDRY | Main Level |
| LOT FEATURES | Back Lane, Back Yard, Landscaped, See Remarks, Standard Shaped Lot |
| PARKING | Concrete Driveway, Double Garage Attached, Driveway, Garage Door Opener, Garage Faces Front, Heated Garage, Insulated, Off Street, See Remarks |
| RESTRICTIONS | None Known |
| ROOF | Asphalt Shingle |
| TITLE | Fee Simple |
| BROKER | CIR Realty |
| ROOMS | DIMENSIONS (m) | LEVEL |
|---|---|---|
| 4pc Bathroom | 10`11" x 6`11" | Basement |
| Bedroom | 9`8" x 11`10" | Basement |
| Game Room | 23`10" x 14`2" | Basement |
| Furnace/Utility Room | 5`11" x 8`2" | Basement |
| 2pc Bathroom | 4`8" x 5`7" | Main |
| Dining Room | 12`0" x 10`4" | Main |
| Foyer | 5`4" x 9`7" | Main |
| Kitchen | 12`0" x 12`1" | Main |
| Laundry | 7`11" x 7`0" | Main |
| Living Room | 13`0" x 14`5" | Main |
| 4pc Bathroom | 8`4" x 4`11" | Second |
| 5pc Ensuite bath | 10`7" x 15`3" | Second |
| Bedroom | 12`9" x 10`0" | Second |
| Bedroom | 10`6" x 12`4" | Second |
| Family Room | 20`1" x 14`7" | Second |
| Bedroom - Primary | 12`0" x 14`6" | Second |

