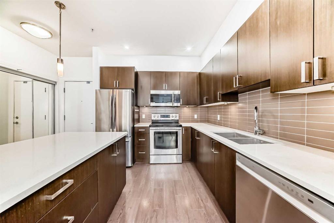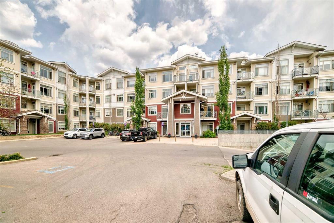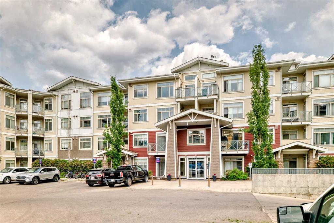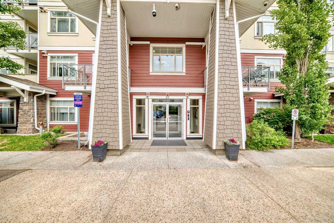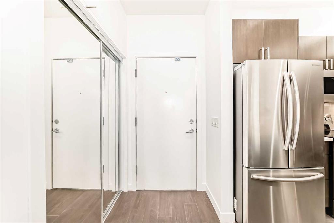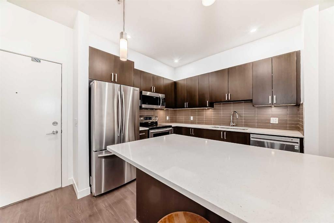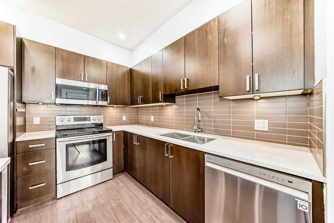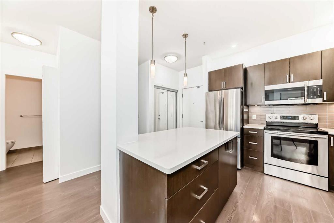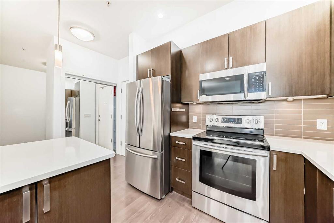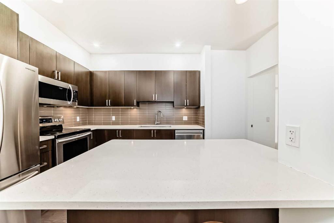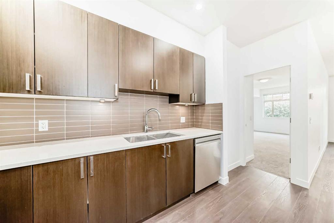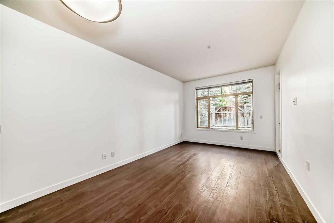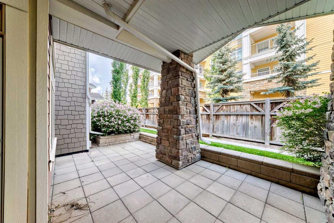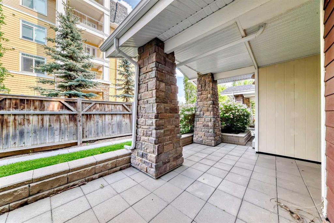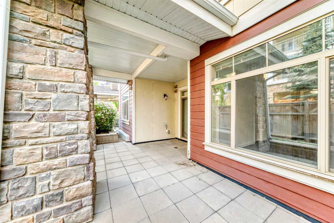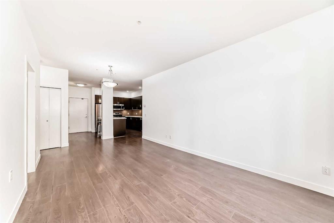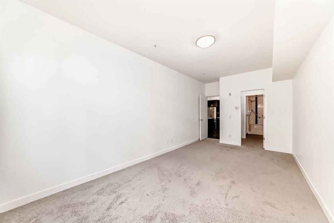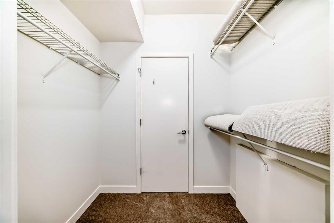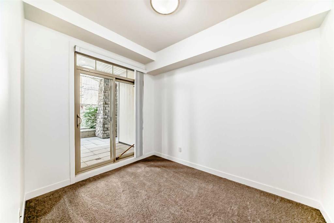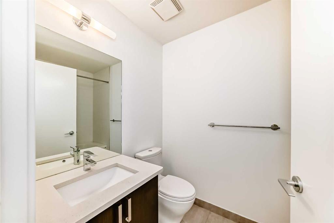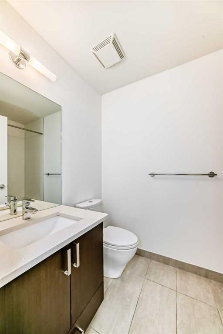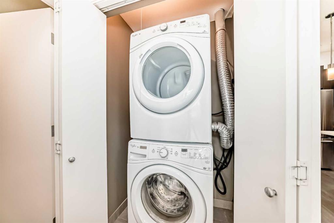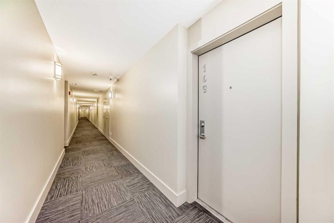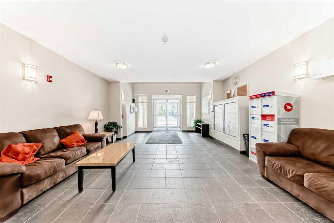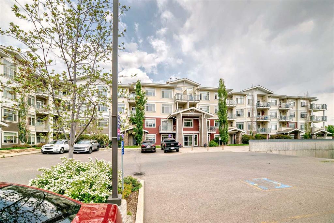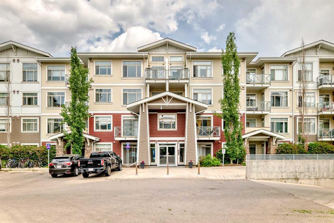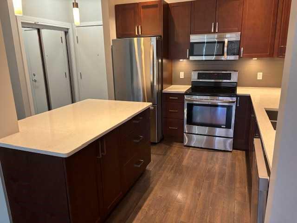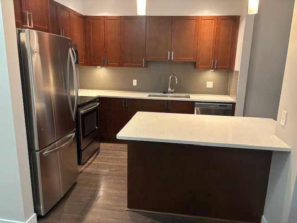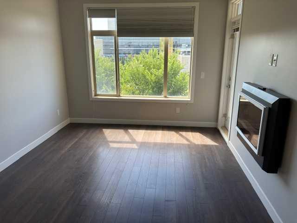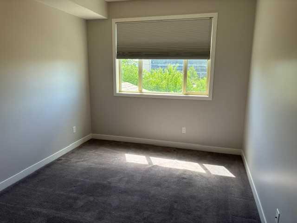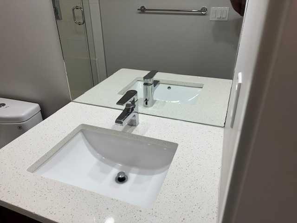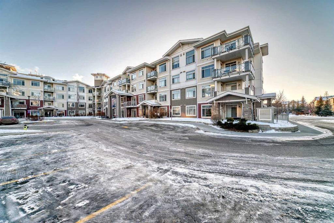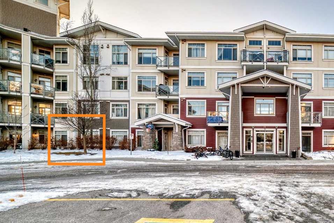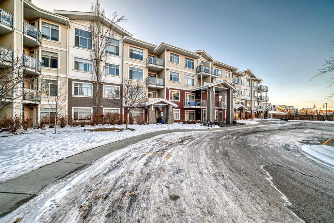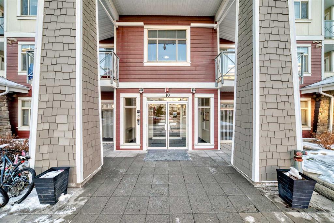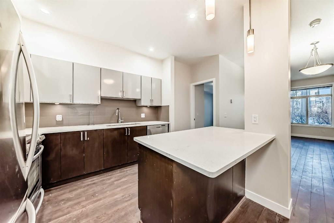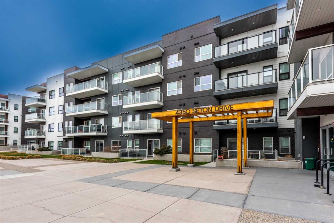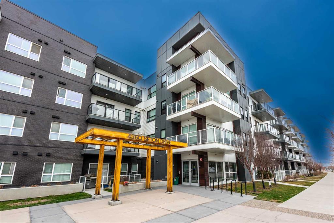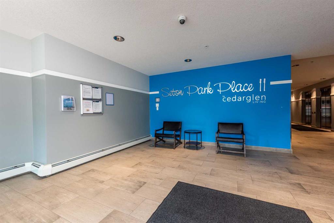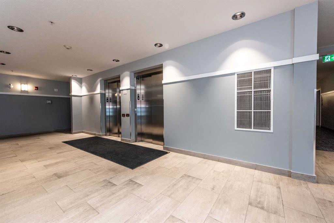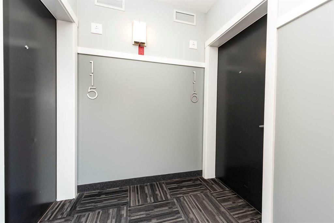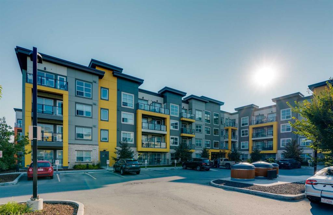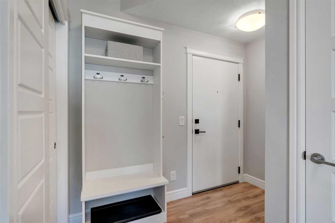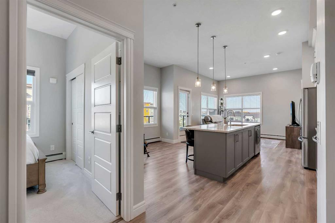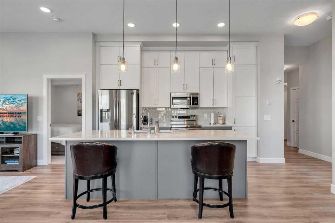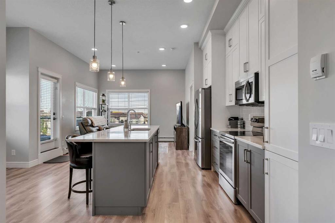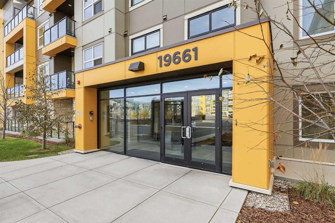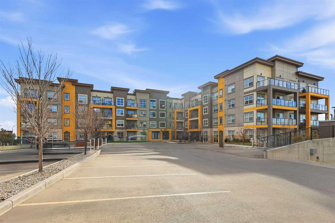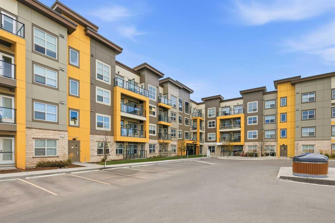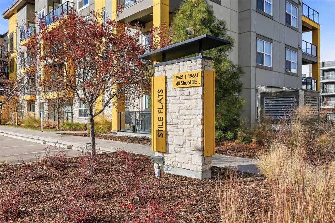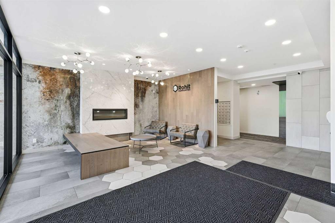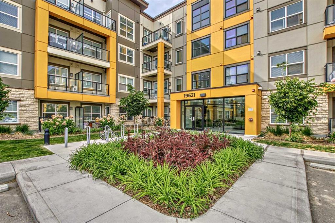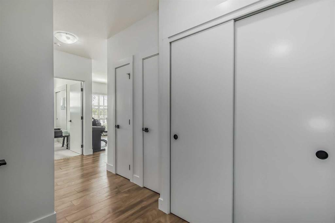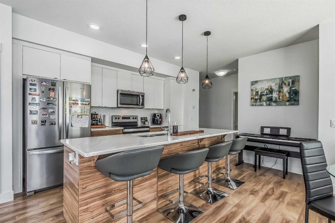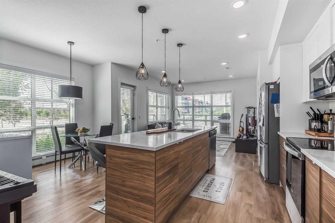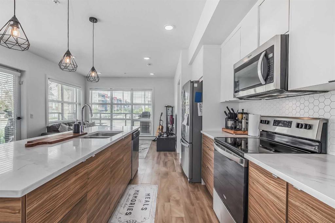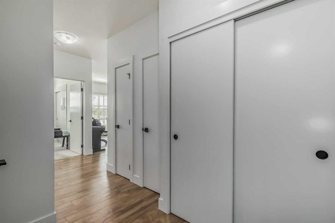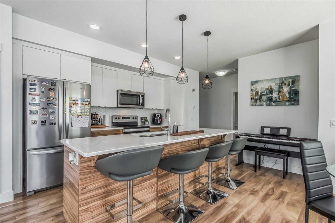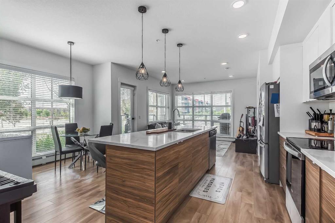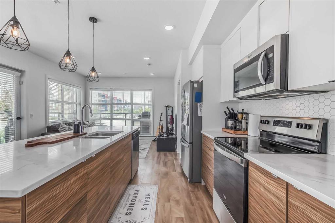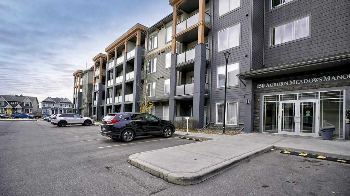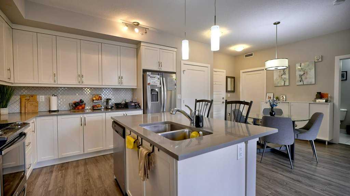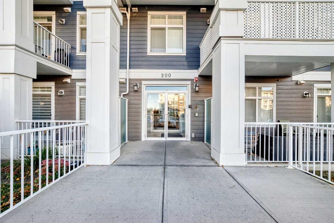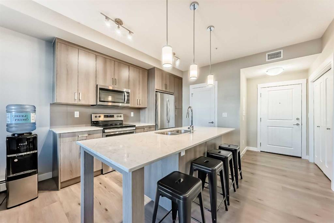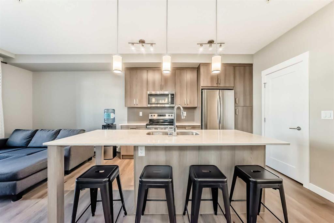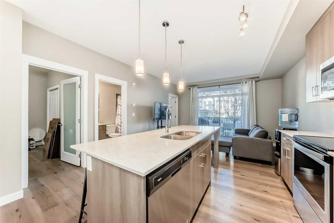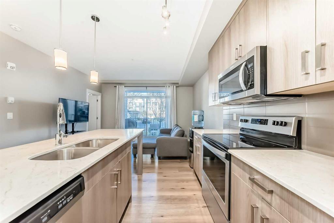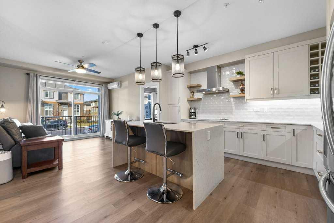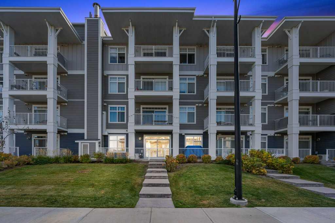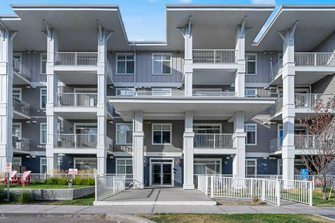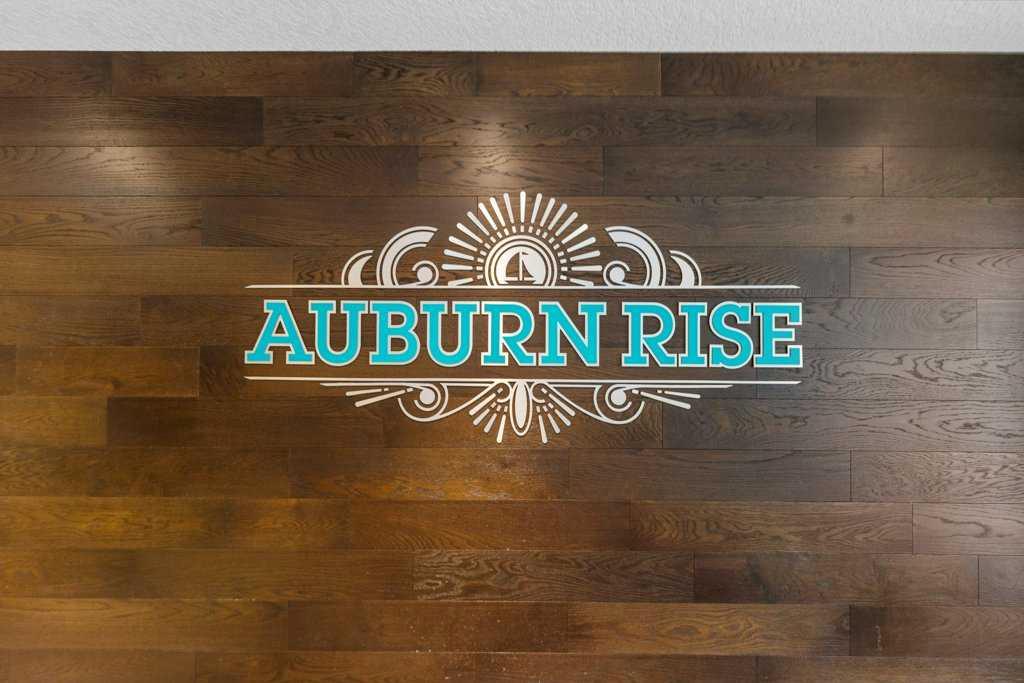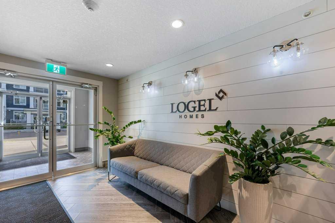109, 22 Auburn Bay Link SE
Calgary T3M 1Z8
MLS® Number: A2267184
$ 349,900
2
BEDROOMS
2 + 0
BATHROOMS
883
SQUARE FEET
2015
YEAR BUILT
Welcome to this bright and spacious 883 sq ft condo offering 2 bedrooms, 2 bathrooms, and the perfect blend of comfort, style, and convenience. Located in the highly sought-after lake community of Auburn Bay, this move-in ready home boasts a thoughtfully designed open concept living space that seamlessly combines the living, dining, and kitchen areas. Enjoy a modern kitchen featuring stainless steel appliances, a central island with seating perfect for breakfast or casual dining, and direct access to a large covered patio for year round enjoyment. The large primary bedroom has a 3-piece ensuite bathroom and a walk-in closet. The second bedroom is generously sized and located near the stacked laundry. Residents enjoy exclusive lake access along with a wide range of outdoor activities and year-round community events. You’re also within walking distance to restaurants, grocery stores, a movie theatre, and more. Additional highlights include: Two assigned parking stalls, Private assigned storage unit and Plenty of visitor parking. Whether you're a first-time buyer, downsizer, or investor, this is an incredible opportunity to own in one of Calgary’s best lake communities! Book your showing today.
| COMMUNITY | Auburn Bay |
| PROPERTY TYPE | Apartment |
| BUILDING TYPE | Low Rise (2-4 stories) |
| STYLE | Single Level Unit |
| YEAR BUILT | 2015 |
| SQUARE FOOTAGE | 883 |
| BEDROOMS | 2 |
| BATHROOMS | 2.00 |
| BASEMENT | |
| AMENITIES | |
| APPLIANCES | Dishwasher, Microwave, Oven, Refrigerator, Stove(s), Washer/Dryer, Window Coverings |
| COOLING | None |
| FIREPLACE | N/A |
| FLOORING | Carpet, Laminate, Tile |
| HEATING | Forced Air |
| LAUNDRY | In Unit |
| LOT FEATURES | |
| PARKING | Parkade, Underground |
| RESTRICTIONS | None Known |
| ROOF | |
| TITLE | Fee Simple |
| BROKER | eXp Realty |
| ROOMS | DIMENSIONS (m) | LEVEL |
|---|---|---|
| Entrance | 4`5" x 4`1" | Main |
| Den | 7`5" x 8`0" | Main |
| Kitchen | 10`3" x 9`3" | Main |
| Living/Dining Room Combination | 20`8" x 10`8" | Main |
| Other | 18`2" x 15`2" | Main |
| Bedroom | 10`1" x 7`11" | Main |
| Laundry | 4`4" x 2`8" | Main |
| 4pc Bathroom | 7`11" x 5`0" | Main |
| Bedroom - Primary | 18`3" x 9`10" | Main |
| Walk-In Closet | 6`6" x 4`11" | Main |
| 3pc Ensuite bath | 7`5" x 4`11" | Main |

