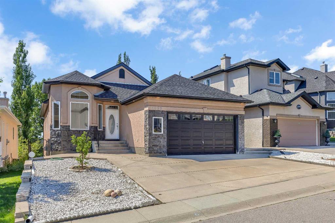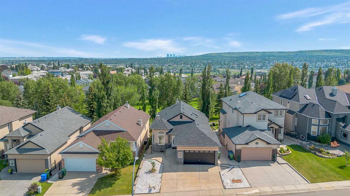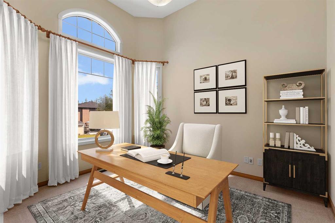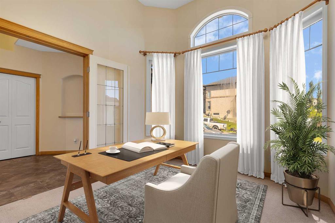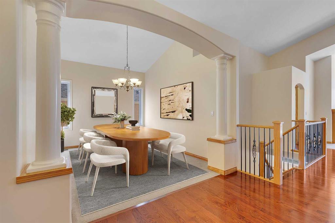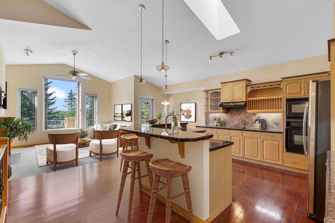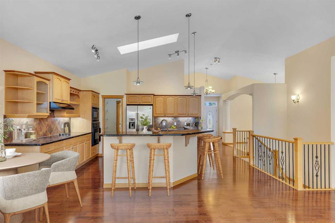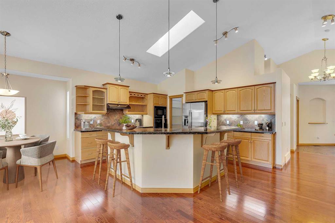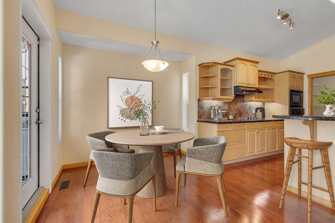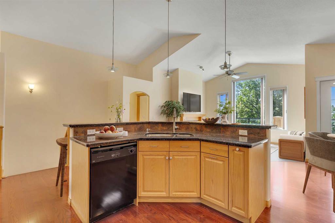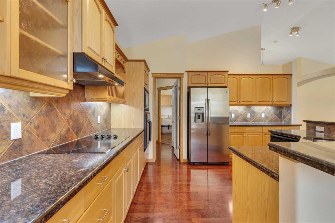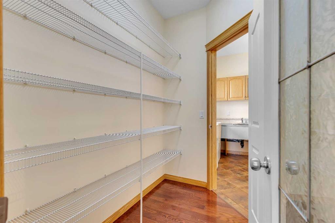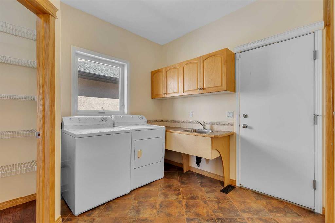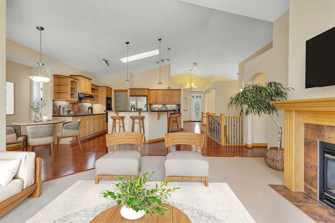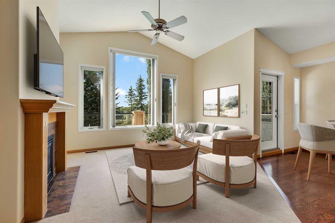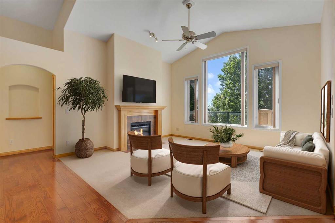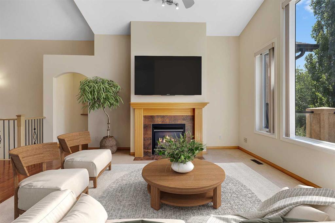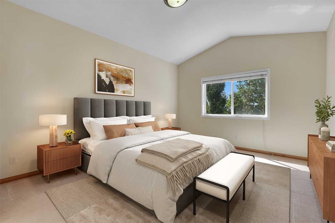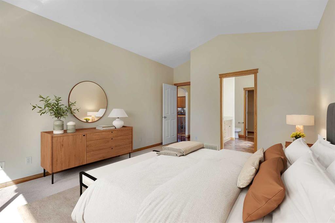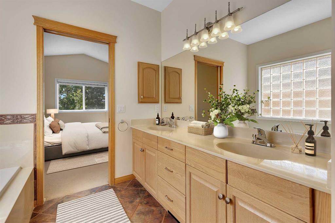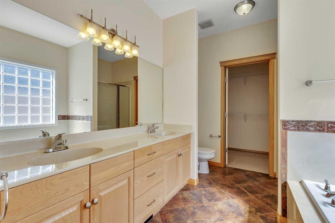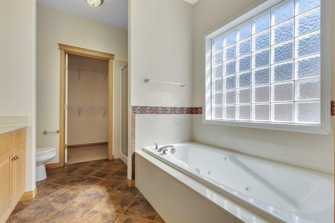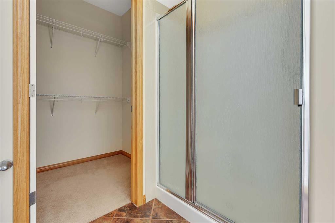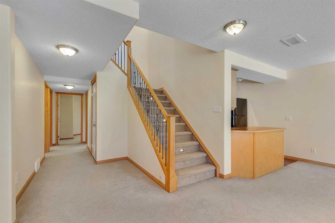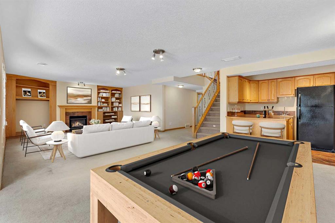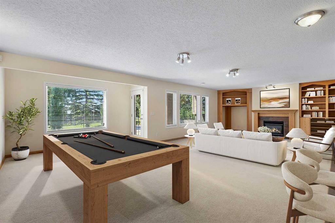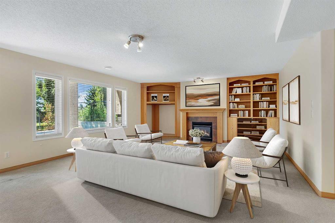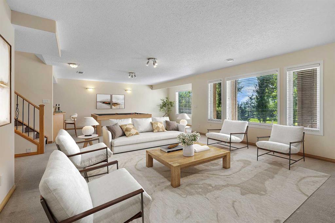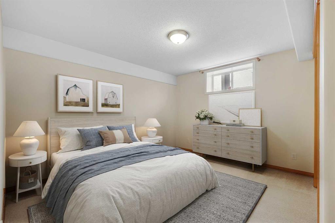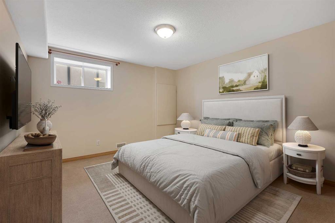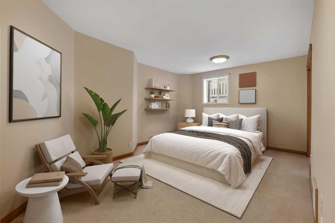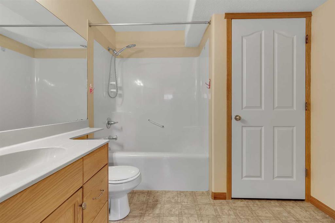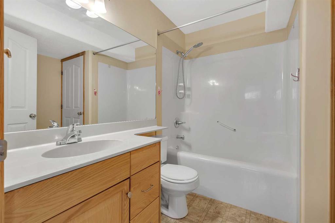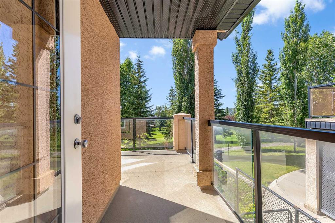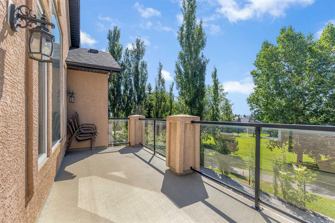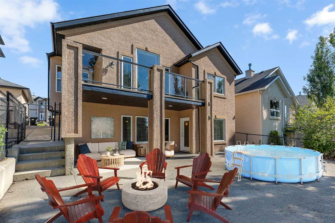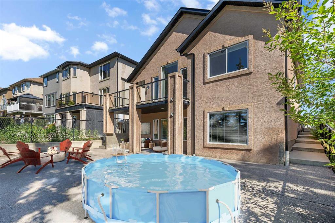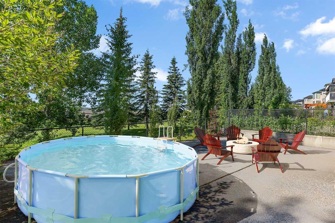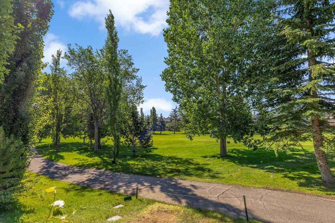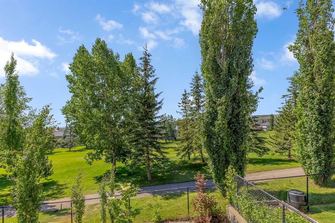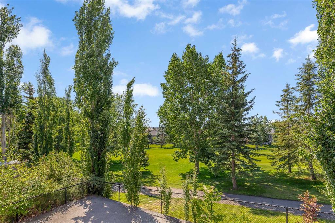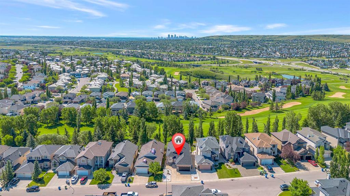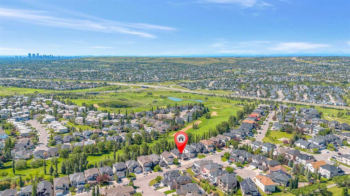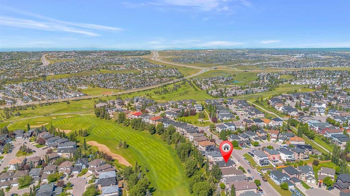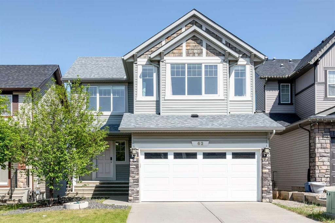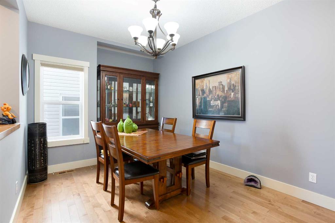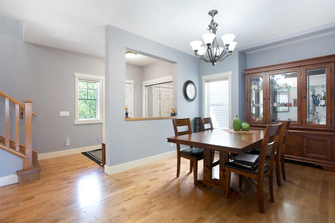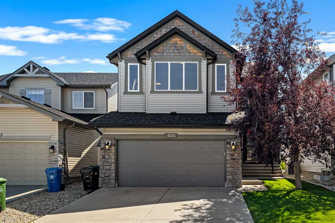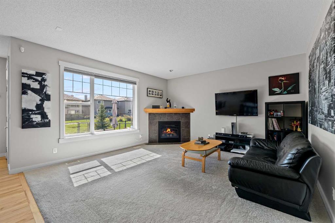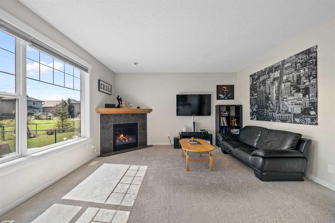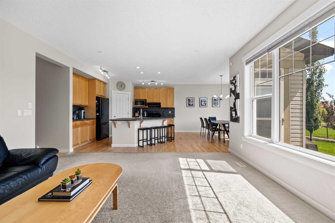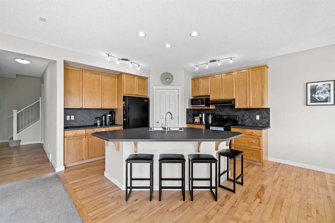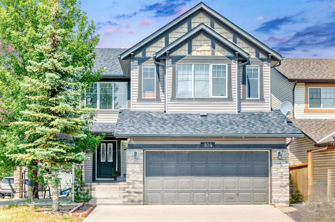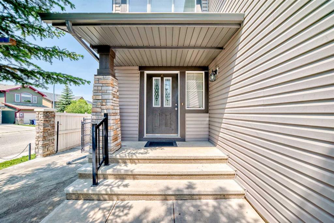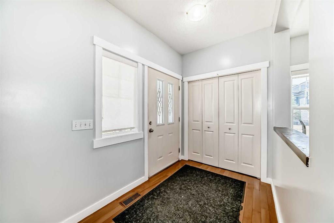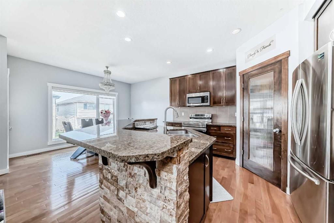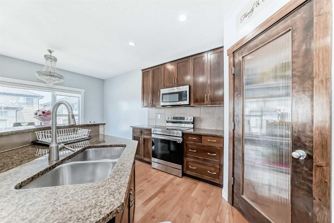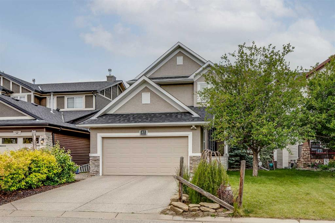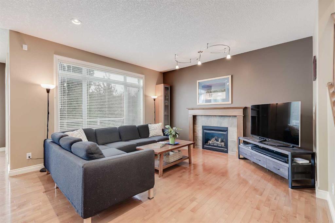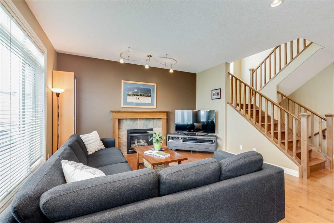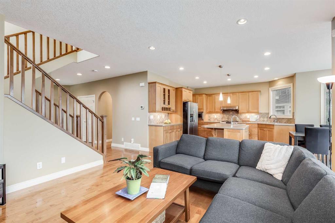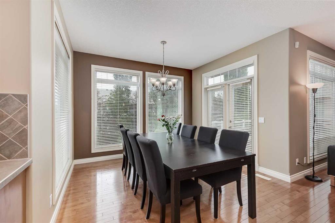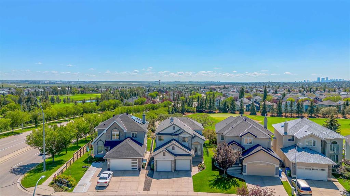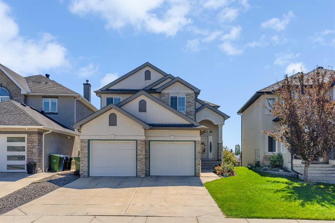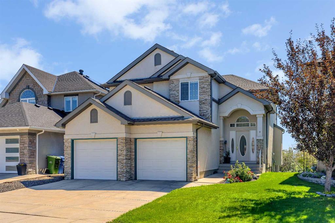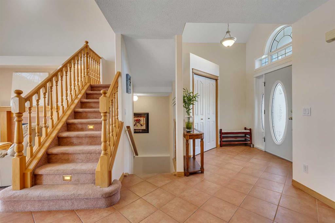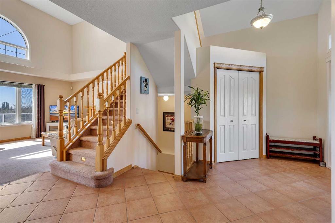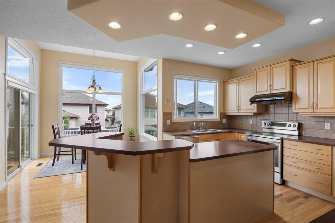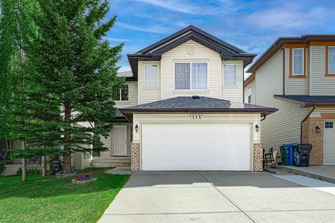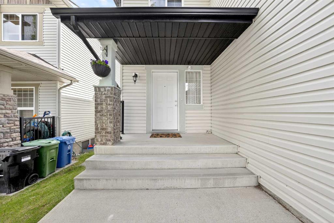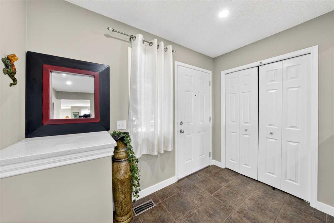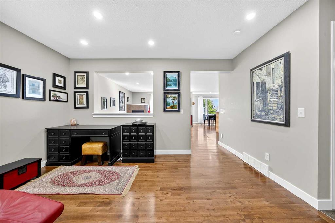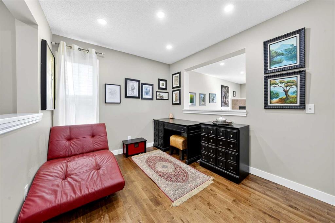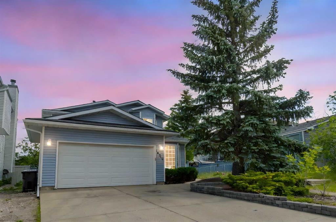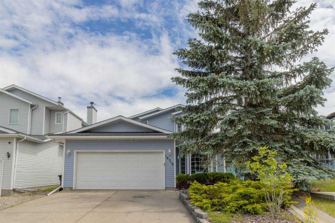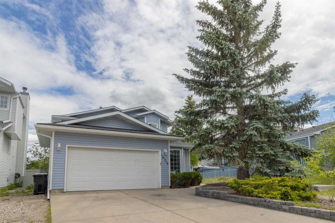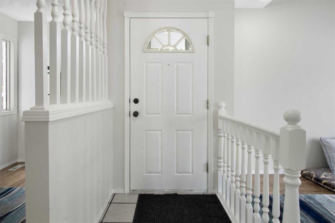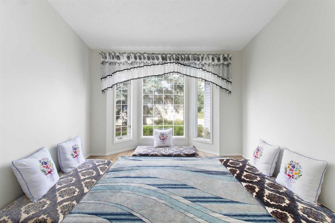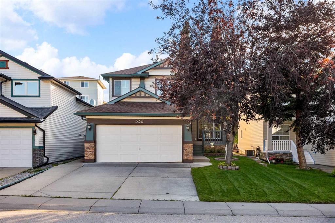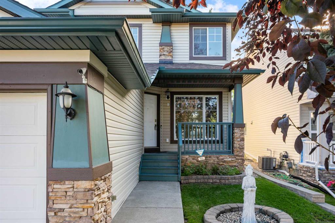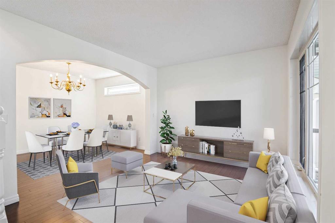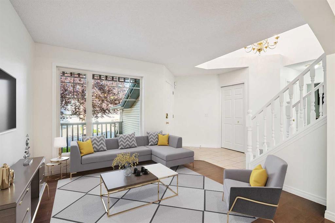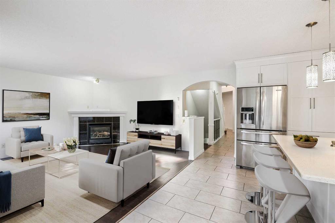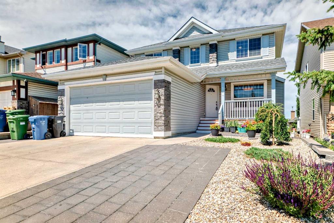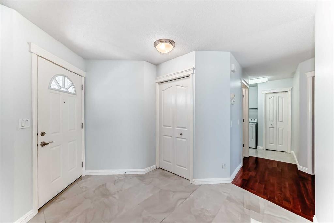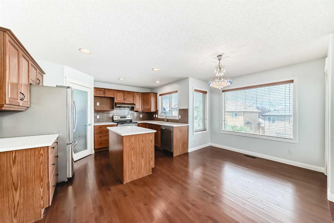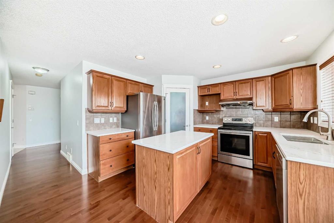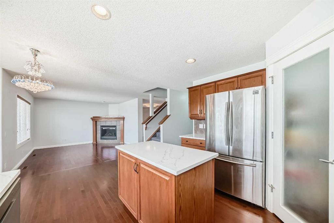1069 Panorama Hills Landing NW
Calgary T3K 5M7
MLS® Number: A2237234
$ 900,000
4
BEDROOMS
2 + 1
BATHROOMS
1,607
SQUARE FEET
2001
YEAR BUILT
** CHECK OUT THE 3D TOUR ** Welcome to this amazing freshly painted executive bungalow backing onto golf course! As soon as you walk through the front door, you are greeted with vaulted ceilings looking straight out to the golf course views. The main floor has a private office space, formal dining, laundry/mudroom with sink and walkthrough pantry. On top of that, the main living area hosts a open concept floor plan with kitchen, living room, and breakfast nook. The kitchen has executive built in appliances, tons of counter and storage space, and a large skylight for natural light. The primary bedroom is also on this level which has a private 5 piece ensuite and walk-in closet. Downstairs, there is a wet bar and a MASSIVE REC ROOM leading out to the covered patio. There are an additional 3 bedrooms and a full bathroom on this level. The backyard is very low maintenance with concrete patio stretching out to the property line! Other updates in the home include recent paint job, HOT WATER TANK(2018), ROOF(2020), and REFRIDGERATOR(2020)
| COMMUNITY | Panorama Hills |
| PROPERTY TYPE | Detached |
| BUILDING TYPE | House |
| STYLE | Bungalow |
| YEAR BUILT | 2001 |
| SQUARE FOOTAGE | 1,607 |
| BEDROOMS | 4 |
| BATHROOMS | 3.00 |
| BASEMENT | Finished, Full, Walk-Out To Grade |
| AMENITIES | |
| APPLIANCES | Built-In Oven, Dishwasher, Dryer, Electric Cooktop, Microwave, Refrigerator, Washer |
| COOLING | None |
| FIREPLACE | Gas |
| FLOORING | Carpet, Hardwood, Linoleum, Tile |
| HEATING | Forced Air |
| LAUNDRY | Main Level, Sink |
| LOT FEATURES | Back Yard, Backs on to Park/Green Space, Few Trees, Front Yard, Gentle Sloping, Interior Lot, Lawn, Low Maintenance Landscape, On Golf Course, Private, Sloped Down, Views |
| PARKING | Double Garage Attached, Driveway |
| RESTRICTIONS | None Known |
| ROOF | Asphalt Shingle |
| TITLE | Fee Simple |
| BROKER | RE/MAX Real Estate (Mountain View) |
| ROOMS | DIMENSIONS (m) | LEVEL |
|---|---|---|
| Bedroom | 18`9" x 14`2" | Basement |
| Bedroom | 13`2" x 12`10" | Basement |
| Bedroom | 12`10" x 12`0" | Basement |
| Game Room | 31`11" x 20`10" | Basement |
| Storage | 3`5" x 2`4" | Basement |
| 4pc Bathroom | 0`0" x 0`0" | Basement |
| Office | 11`6" x 10`1" | Main |
| Dining Room | 11`7" x 10`1" | Main |
| Kitchen | 17`10" x 13`2" | Main |
| Living Room | 17`1" x 15`0" | Main |
| Laundry | 9`4" x 8`10" | Main |
| Bedroom - Primary | 16`9" x 12`6" | Main |
| Pantry | 7`1" x 6`4" | Main |
| Breakfast Nook | 8`10" x 7`1" | Main |
| 2pc Bathroom | 0`0" x 0`0" | Main |
| 5pc Ensuite bath | 0`0" x 0`0" | Main |

