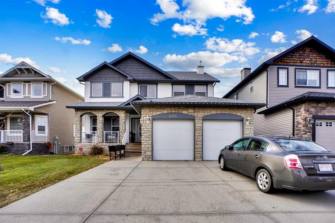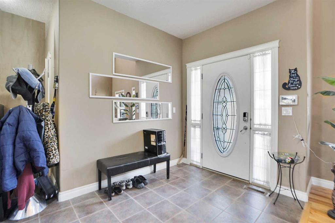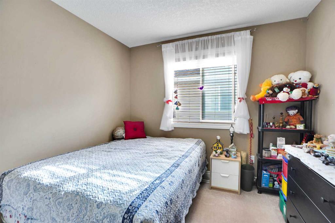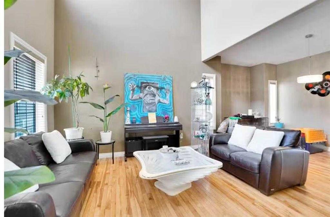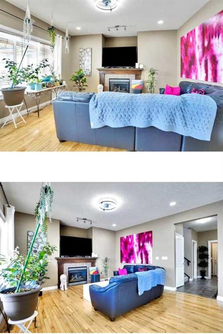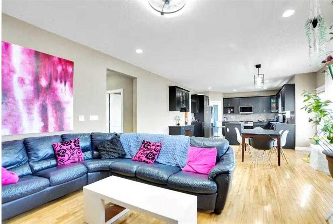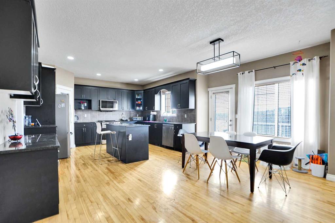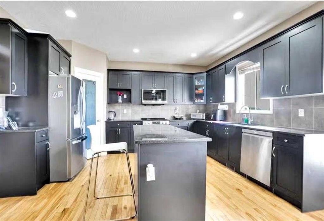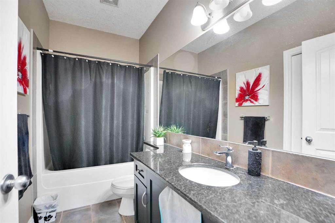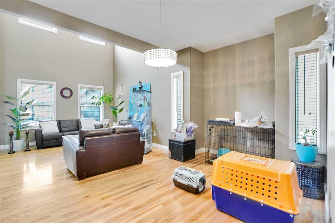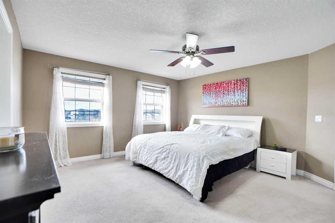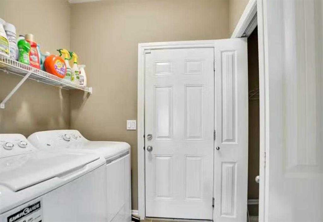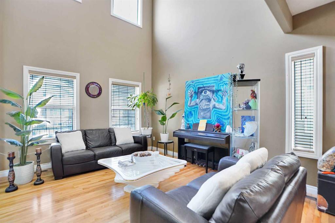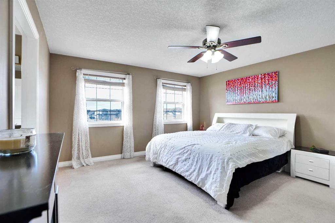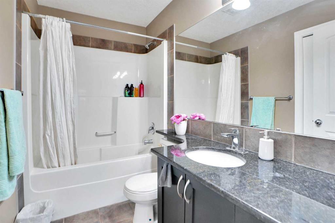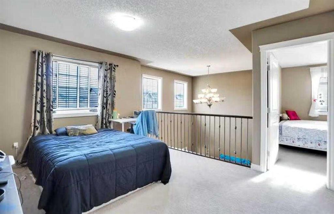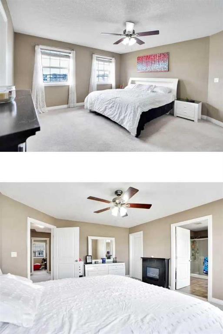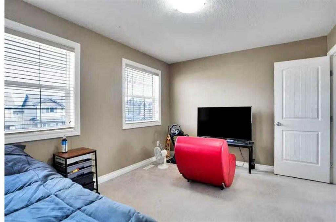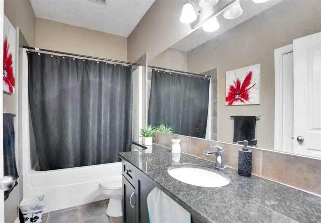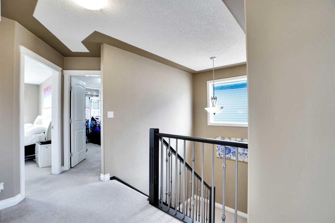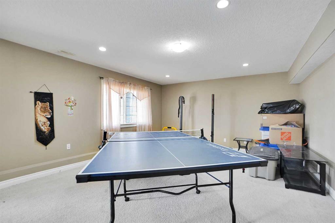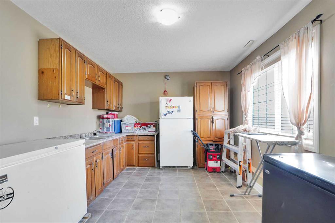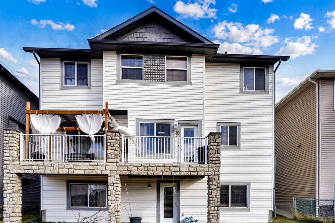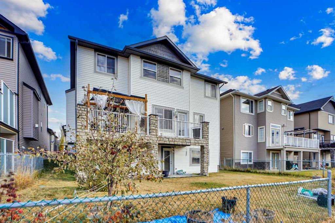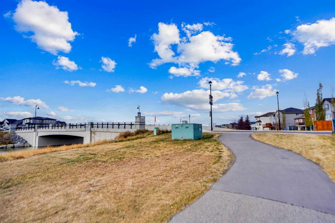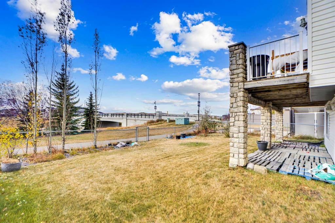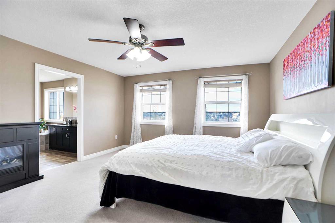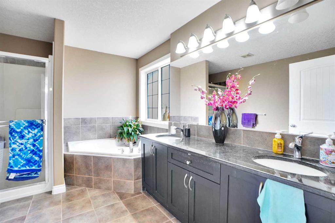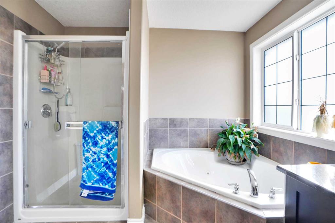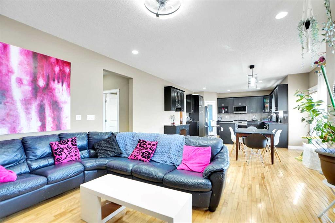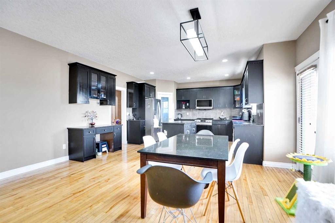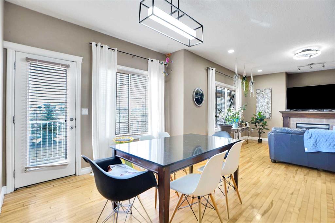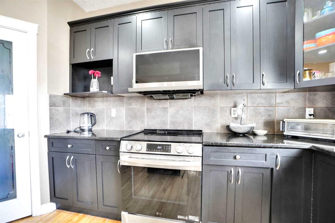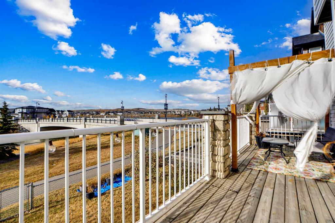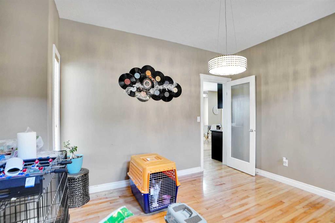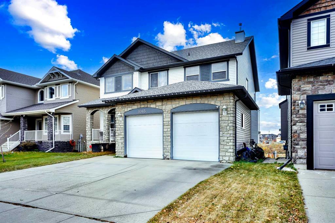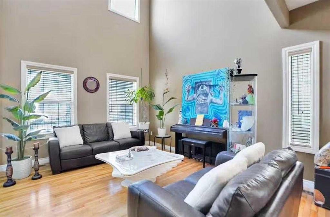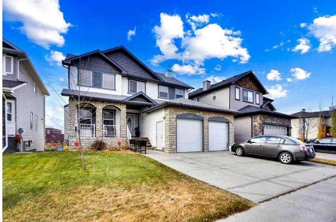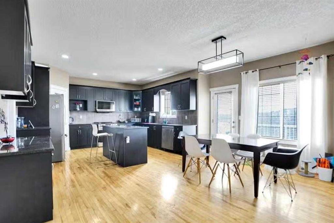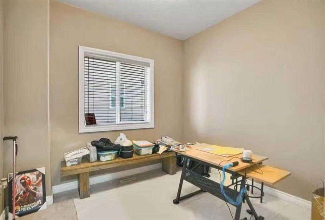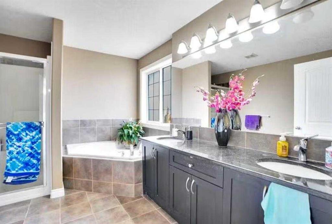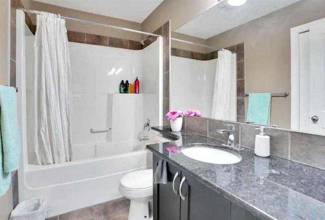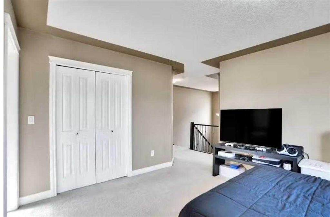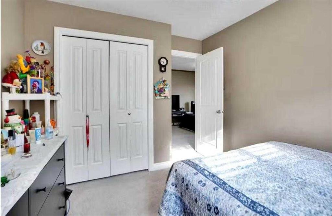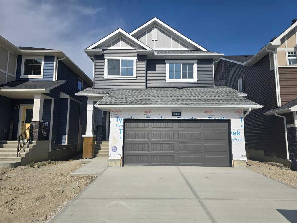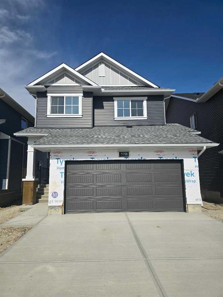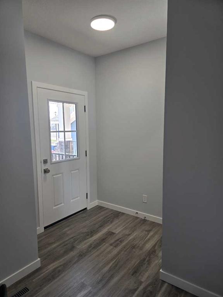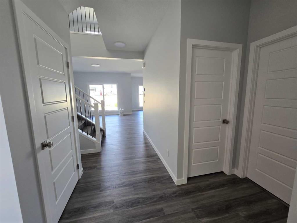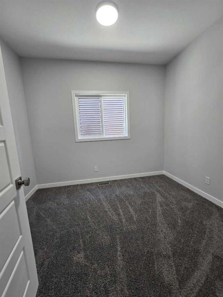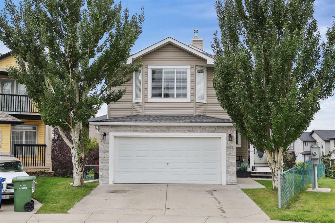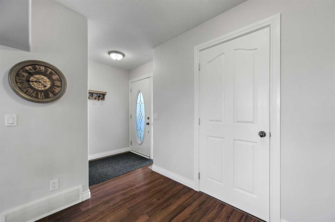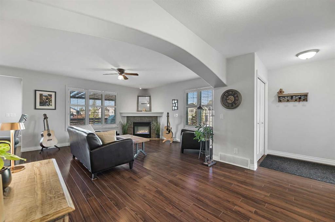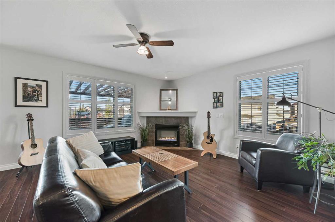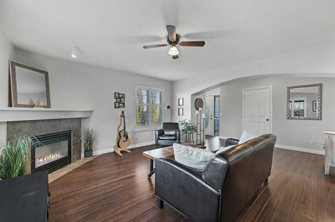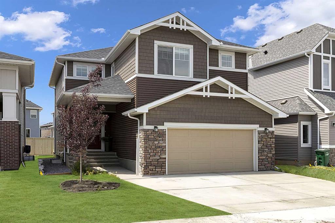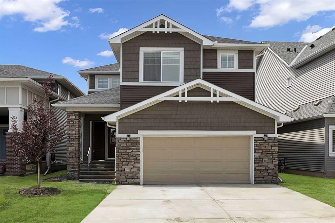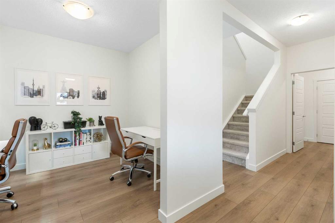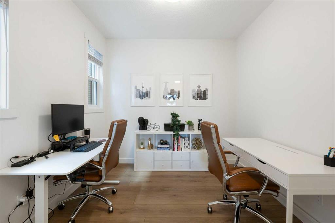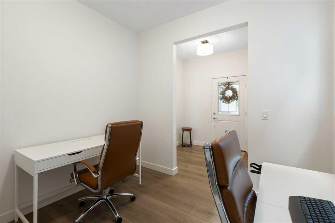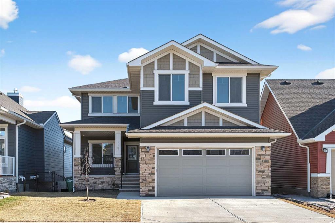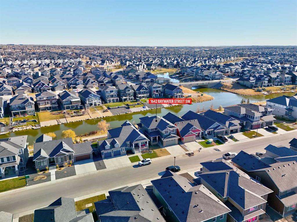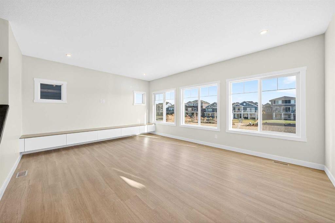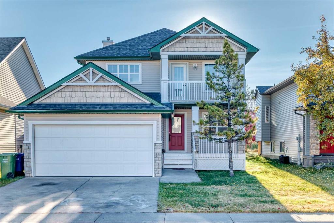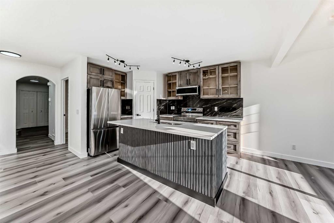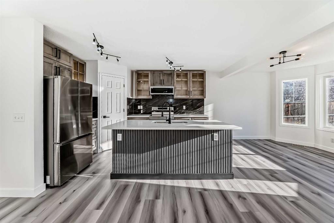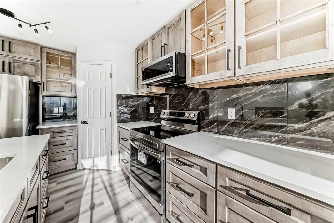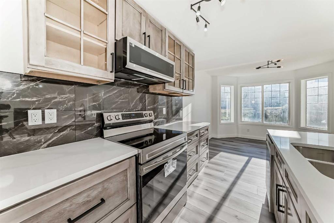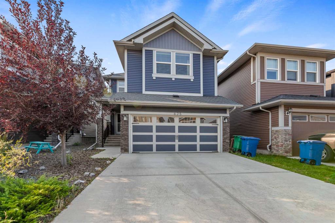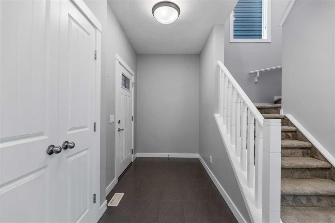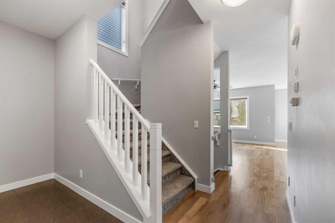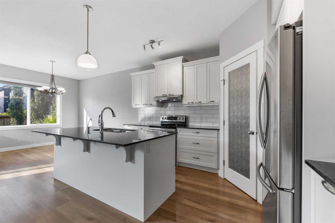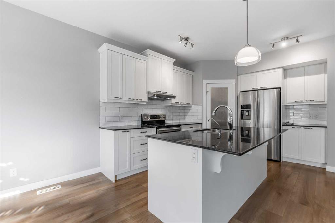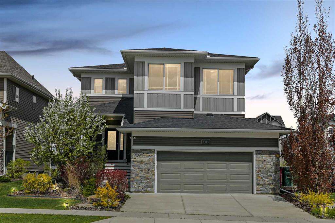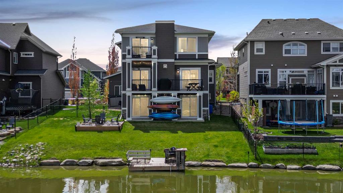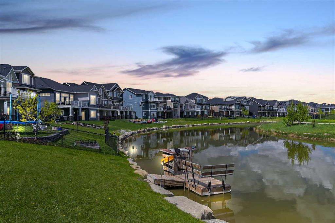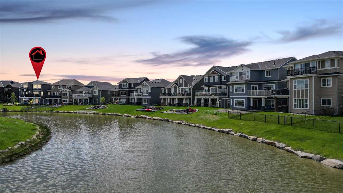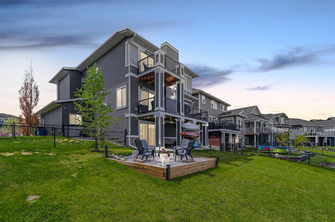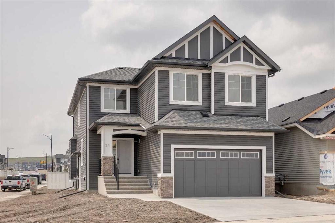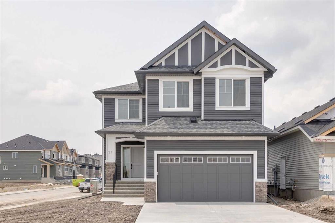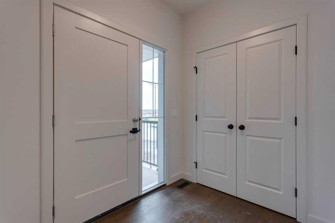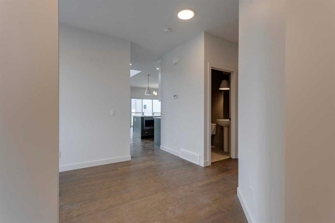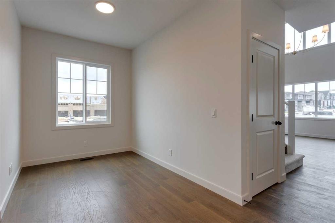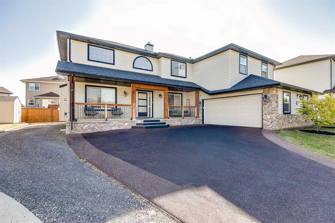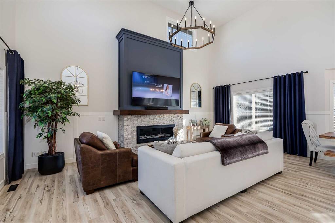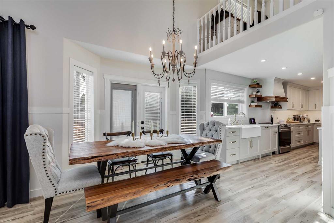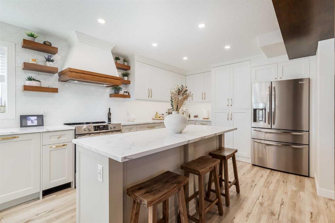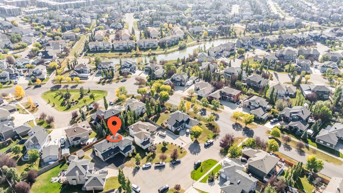1065 Channelside Drive SW
Airdrie t4b 3k4
MLS® Number: A2267313
$ 799,000
6
BEDROOMS
4 + 0
BATHROOMS
2,699
SQUARE FEET
2007
YEAR BUILT
Welcome to this beautiful waterfront walk-out home with double garage featuring 6 bedrooms and 4 full bathrooms, including a fully finished walk-out basement with a 2-bedroom illegal suite. This spacious and well-maintained home offers a bright, open layout with 9’ knockdown ceilings and an open-to-below design that fills the main floor with natural light. The main level features a formal living/dinning room and a family room complete with a gas fireplace. A full bathroom and den provide flexibility for guests or a home office. The large kitchen offers stainless steel appliances, granite countertops, a ceramic tile backsplash, a center island, and plenty of cabinetry—perfect for family gatherings and entertainment. A convenient main-floor laundry area with washer and dryer adds extra functionality. Upstairs, you’ll find four generous bedrooms plus a loft/bonus room and a full bathroom. The primary bedroom includes a walk-in closet and a 5-piece ensuite with a jetted tub and dual sinks. The fully finished walk-out basement includes a 2-bedroom illegal suite with a separate entrance—ideal for extended family or potential rental use (subject to city approval). Enjoy the peaceful setting backing onto green space and the canal, offering privacy and scenic views. Conveniently located close to transit, schools, shopping, and downtown. This home is easy to show and ready to move in. Book your private viewing today!
| COMMUNITY | Canals |
| PROPERTY TYPE | Detached |
| BUILDING TYPE | House |
| STYLE | 2 Storey |
| YEAR BUILT | 2007 |
| SQUARE FOOTAGE | 2,699 |
| BEDROOMS | 6 |
| BATHROOMS | 4.00 |
| BASEMENT | Full |
| AMENITIES | |
| APPLIANCES | Dishwasher, Dryer, Garage Control(s), Microwave, Refrigerator, Washer, Window Coverings |
| COOLING | None |
| FIREPLACE | Gas |
| FLOORING | Carpet, Ceramic Tile, Hardwood |
| HEATING | Forced Air |
| LAUNDRY | Upper Level |
| LOT FEATURES | Back Yard, Backs on to Park/Green Space, Lake, Waterfront |
| PARKING | Double Garage Attached |
| RESTRICTIONS | None Known |
| ROOF | Asphalt Shingle |
| TITLE | Fee Simple |
| BROKER | Royal LePage METRO |
| ROOMS | DIMENSIONS (m) | LEVEL |
|---|---|---|
| Bedroom | 14`5" x 11`10" | Basement |
| Living Room | 17`5" x 9`10" | Basement |
| Bedroom | 11`10" x 11`6" | Basement |
| 4pc Bathroom | 0`0" x 0`0" | Basement |
| 4pc Bathroom | 0`0" x 0`0" | Main |
| Den | 9`2" x 8`2" | Main |
| Family Room | 15`1" x 14`1" | Main |
| Kitchen With Eating Area | 29`6" x 9`10" | Main |
| Living Room | 11`6" x 11`6" | Main |
| Dining Room | 11`6" x 9`10" | Main |
| Bedroom | 9`6" x 9`6" | Second |
| Bedroom | 12`10" x 10`6" | Second |
| Bedroom - Primary | 15`9" x 13`9" | Second |
| Bedroom | 12`6" x 9`6" | Second |
| Loft | 14`1" x 11`2" | Second |
| 4pc Bathroom | 0`0" x 0`0" | Second |
| 5pc Ensuite bath | 0`0" x 0`0" | Second |

