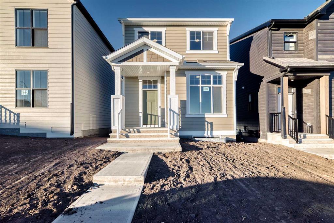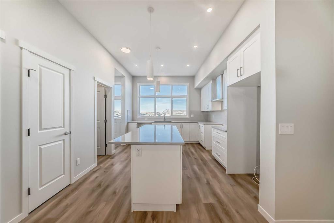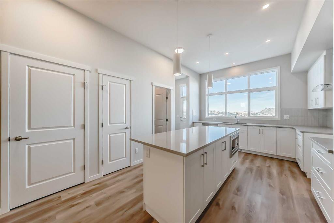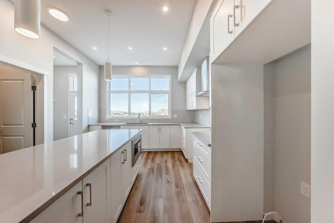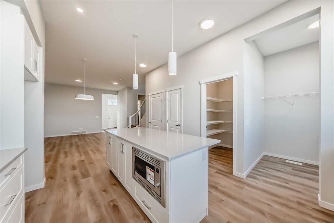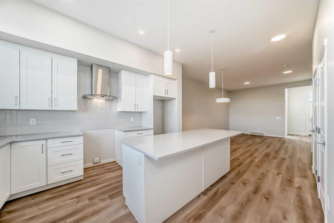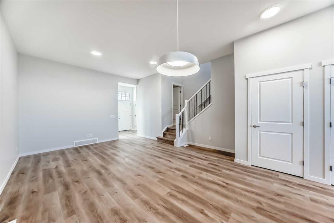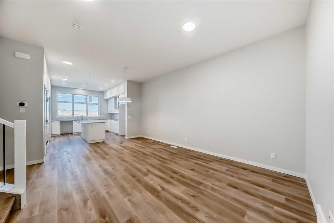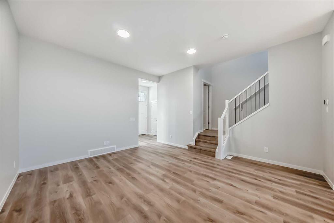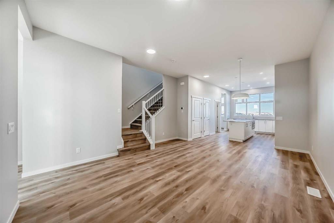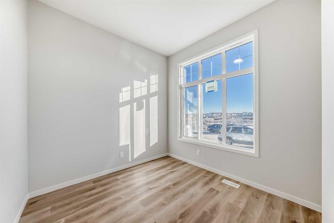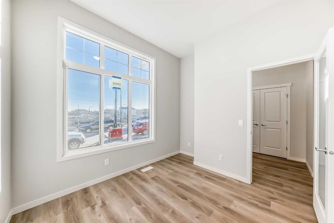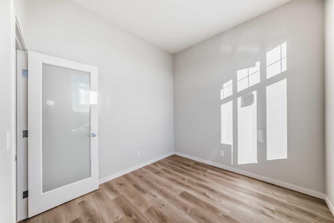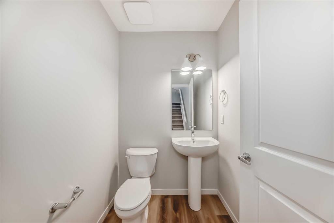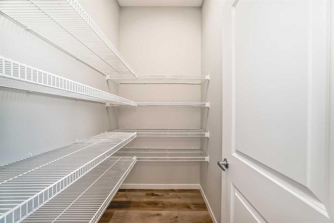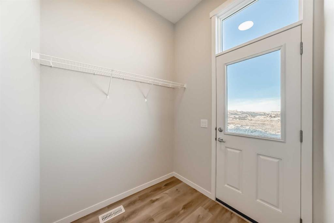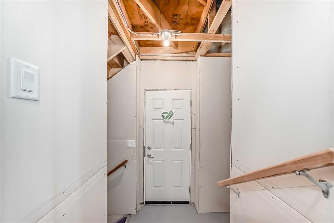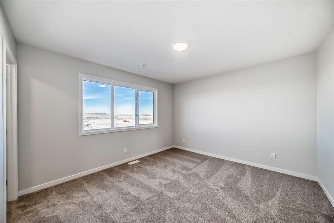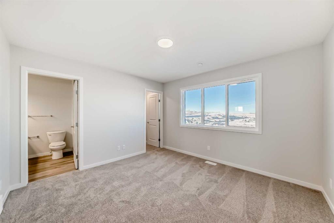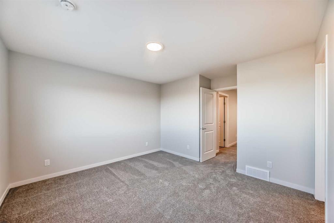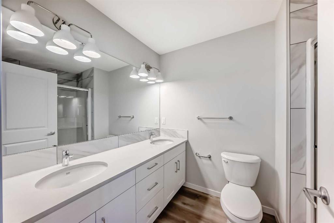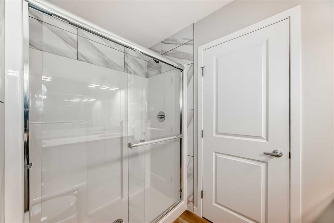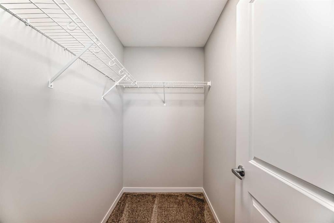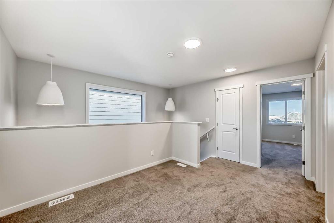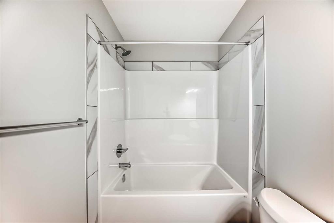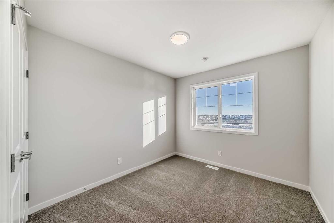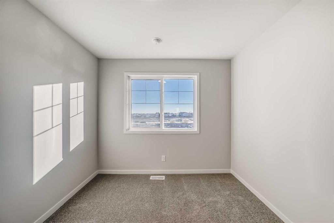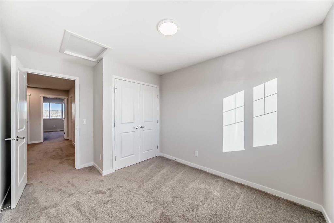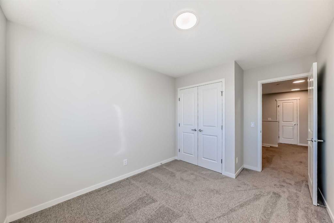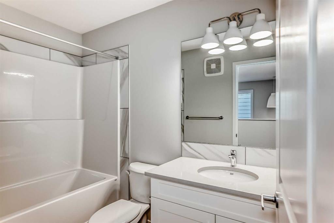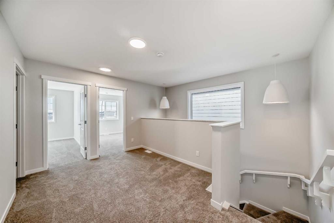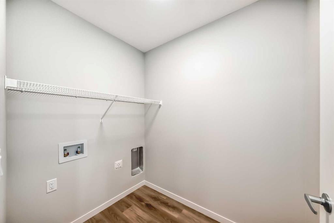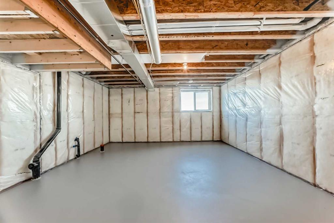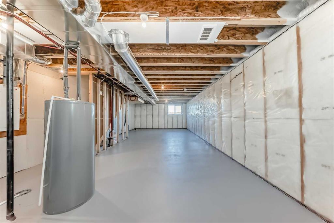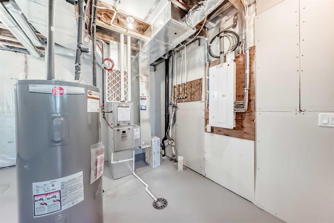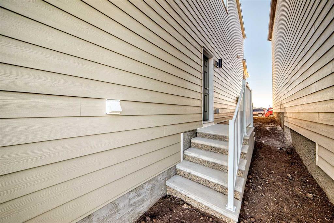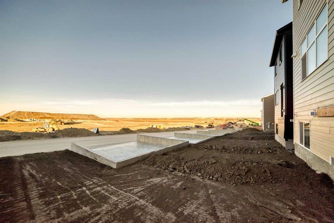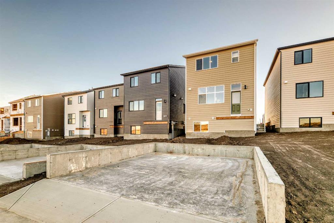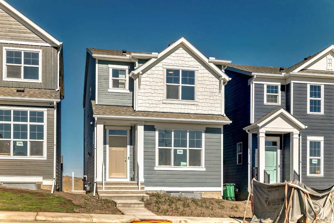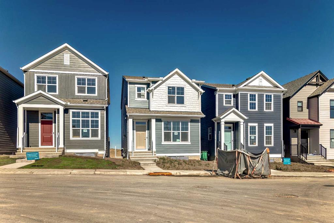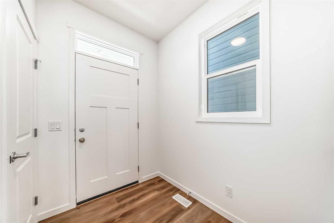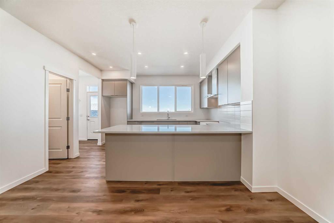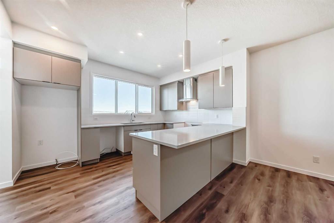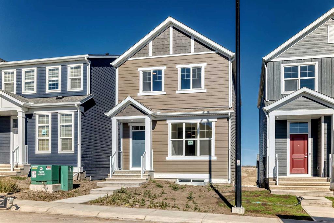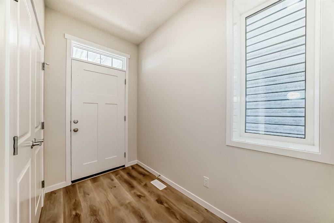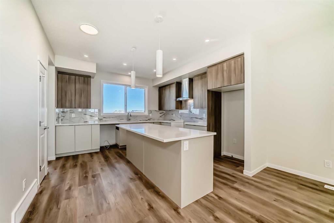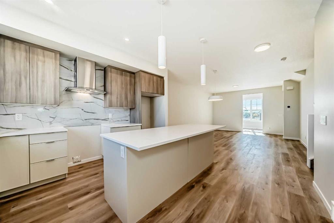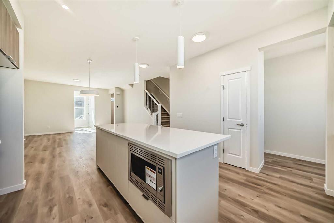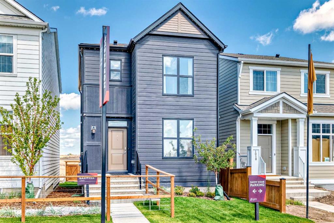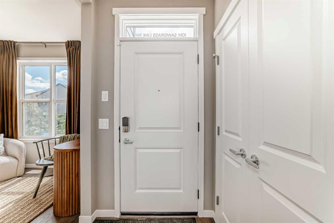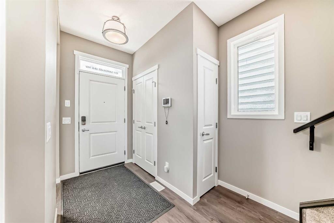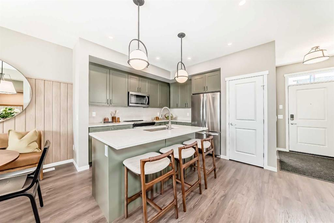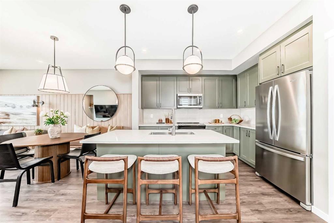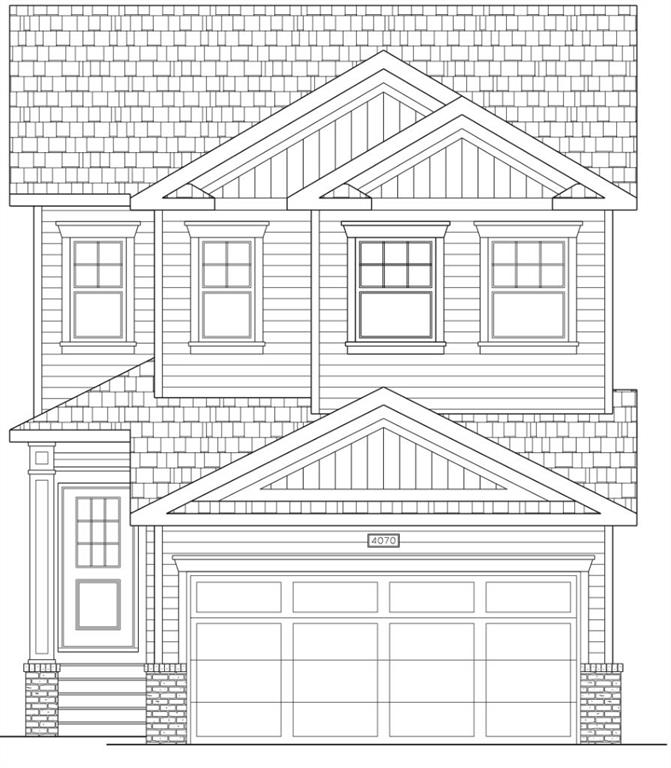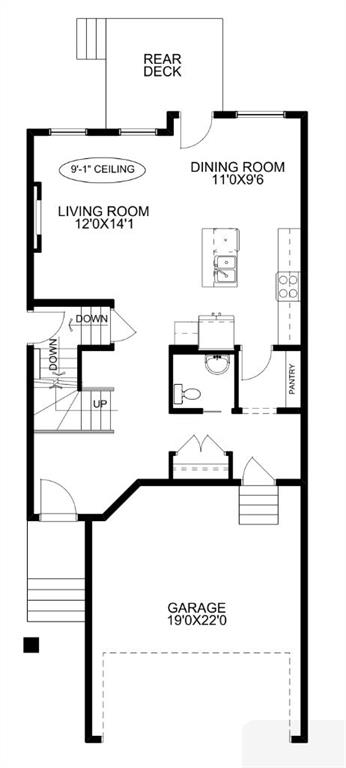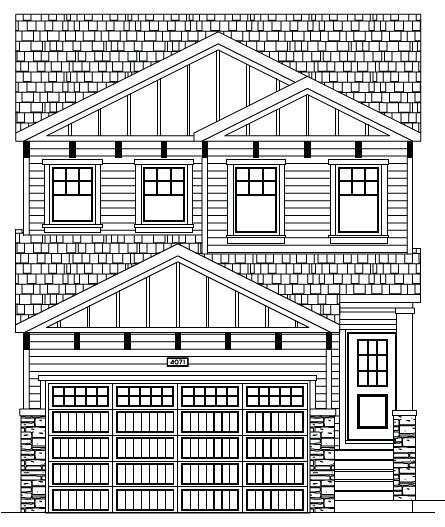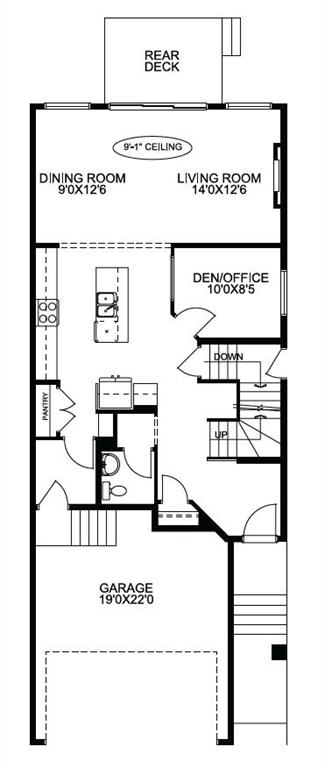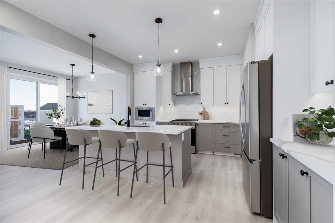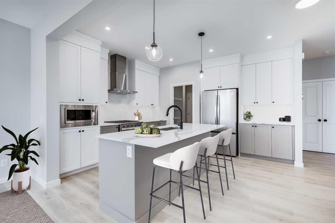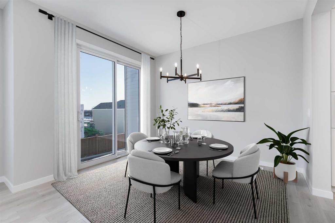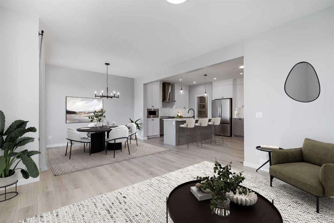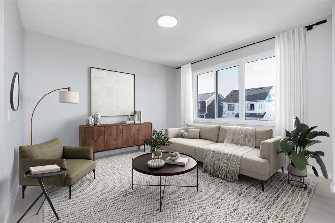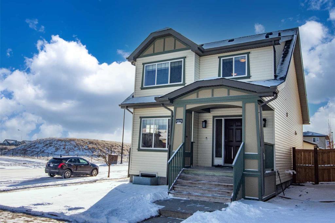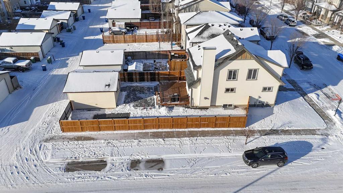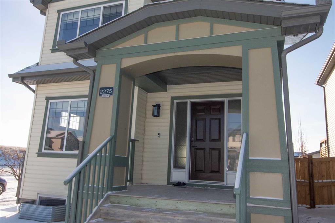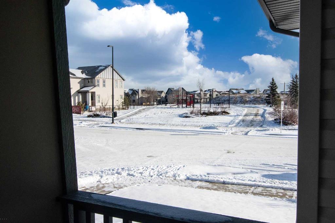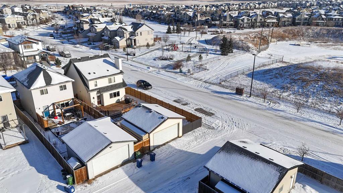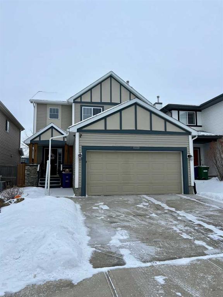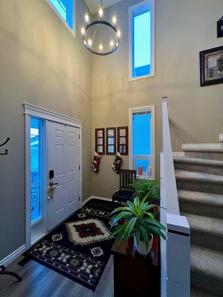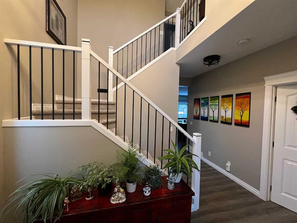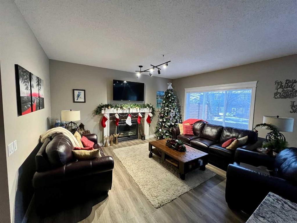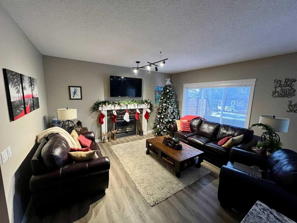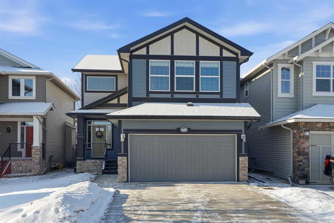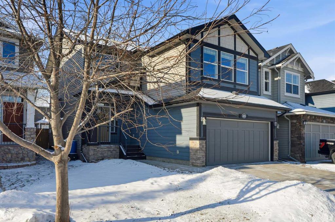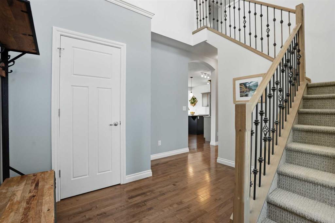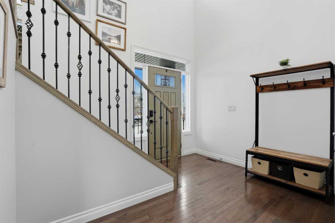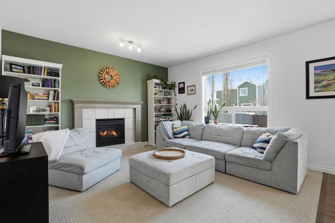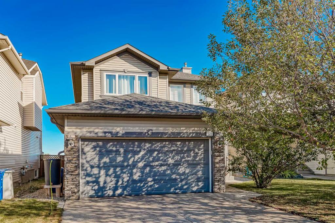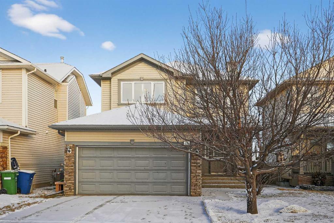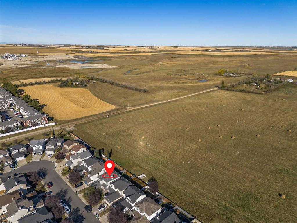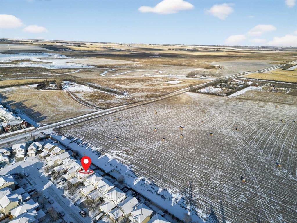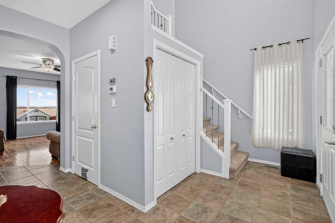1058 Sawgrass Link NW
Airdrie T4B5V2
MLS® Number: A2266975
$ 574,900
3
BEDROOMS
2 + 1
BATHROOMS
1,707
SQUARE FEET
2025
YEAR BUILT
Welcome to 1058 Sawgrass Link NW — where modern design, quality craftsmanship, and thoughtful upgrades come together in one of Airdrie’s newest and most desirable communities. This brand-new Hopewell-built Lyall floor plan is ready for immediate possession and offers a beautiful blend of function and style, set on a sunshine basement lot that fills the home with natural light. Step inside and feel the sense of space created by 10-foot main floor ceilings, an open-concept layout, and an abundance of windows. The upgraded kitchen is the star of the home, featuring quartz countertops, upgraded cabinetry, a chimney hood fan, built-in microwave, extra drawer bank, and a modern backsplash that adds a designer touch. The painted spindle railing, French doors to the flex room, and added stairwell window create an elevated look throughout the main level, while Luxury Vinyl Plank flooring adds durability and warmth in all high-traffic areas, full bathrooms, and the laundry room. Upstairs, the comfort continues with a stunning tile-to-ceiling ensuite shower, and a cohesive palette of soft neutrals and high-end finishes. Downstairs, you’ll appreciate the 9-foot foundation height, wet bar rough-in, and separate side entrance, offering incredible potential for additional living space. The garage-ready concrete parking pad, exterior gas line for your BBQ, and Hardie Board exterior siding provide long-term value and peace of mind. Homeowners love Hardie Board for its exceptional durability, fire and weather resistance, and low maintenance — all while maintaining a timeless curb appeal that looks great year after year. This is your chance to own a brand-new, move-in-ready home in Sawgrass Park, a growing community known for its natural beauty and convenient access to schools, shopping, and major routes. Don’t wait — experience modern living, elevated by thoughtful design, at 1058 Sawgrass Link NW. Are you a FIRST TIME BUYER? You could be eligible for a GST rebate on this home! Speak to the sales team or your Realtor to find out more.
| COMMUNITY | Sawgrass Park |
| PROPERTY TYPE | Detached |
| BUILDING TYPE | House |
| STYLE | 2 Storey |
| YEAR BUILT | 2025 |
| SQUARE FOOTAGE | 1,707 |
| BEDROOMS | 3 |
| BATHROOMS | 3.00 |
| BASEMENT | Full |
| AMENITIES | |
| APPLIANCES | Dishwasher, Electric Stove, Microwave, Range Hood, Refrigerator |
| COOLING | None |
| FIREPLACE | N/A |
| FLOORING | Carpet, Vinyl Plank |
| HEATING | Forced Air, Natural Gas |
| LAUNDRY | Upper Level |
| LOT FEATURES | Back Lane |
| PARKING | Off Street, Parking Pad |
| RESTRICTIONS | None Known |
| ROOF | Asphalt Shingle |
| TITLE | Fee Simple |
| BROKER | Yates Real Estate Ltd |
| ROOMS | DIMENSIONS (m) | LEVEL |
|---|---|---|
| Living Room | 13`5" x 13`2" | Main |
| Dining Room | 12`4" x 7`0" | Main |
| Kitchen | 11`10" x 14`1" | Main |
| Pantry | 6`0" x 4`6" | Main |
| Entrance | 6`8" x 6`4" | Main |
| Office | 9`6" x 9`4" | Main |
| 2pc Bathroom | 4`11" x 5`6" | Main |
| Family Room | 9`3" x 10`2" | Upper |
| Bedroom - Primary | 12`4" x 11`8" | Upper |
| 4pc Ensuite bath | 6`2" x 9`0" | Upper |
| Walk-In Closet | 6`2" x 4`5" | Upper |
| Bedroom | 9`4" x 10`0" | Upper |
| Bedroom | 9`3" x 10`0" | Upper |
| 4pc Bathroom | 4`11" x 8`11" | Upper |
| Laundry | 5`0" x 6`8" | Upper |

