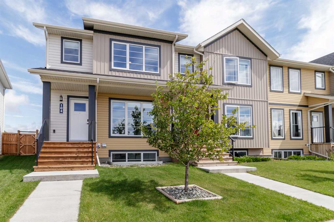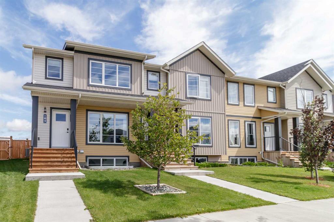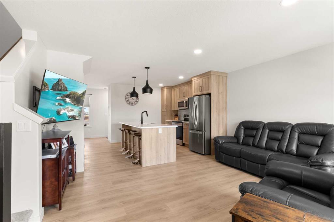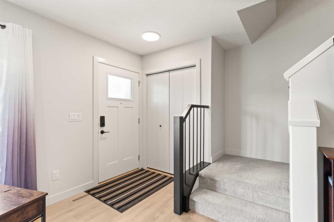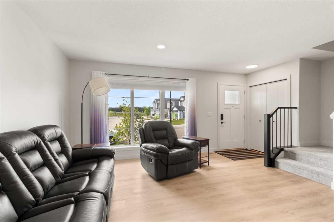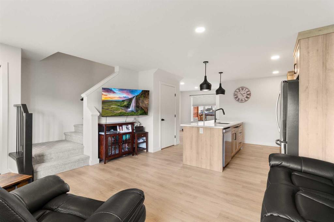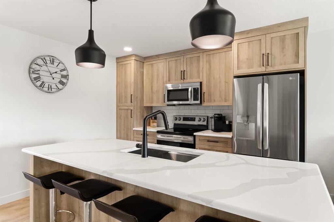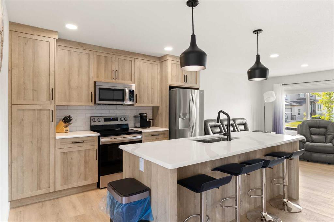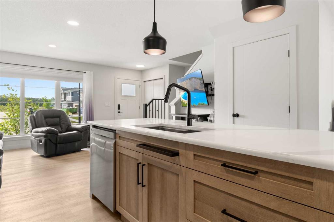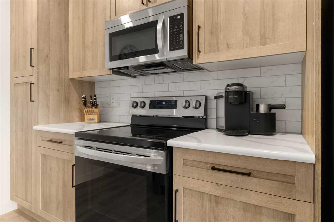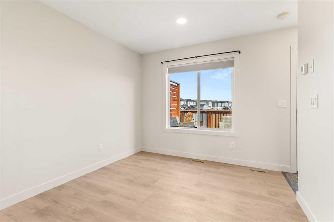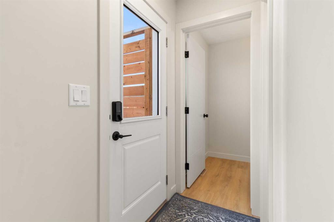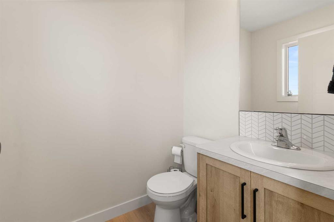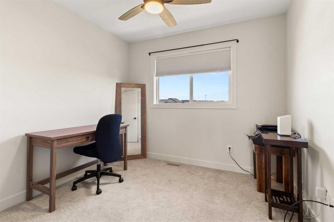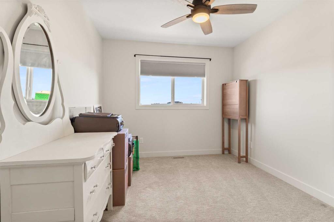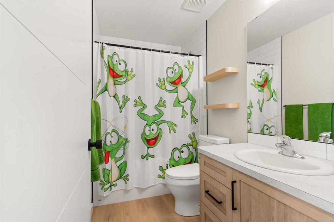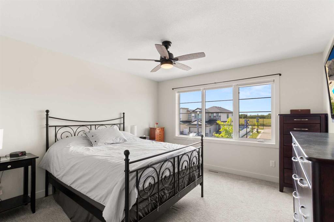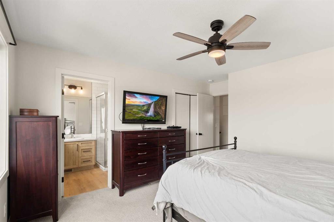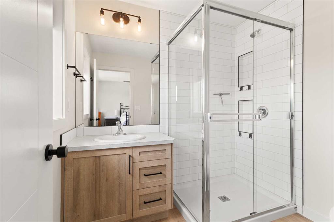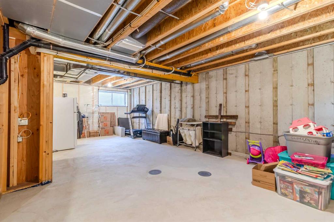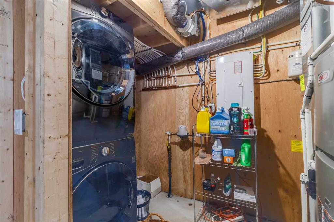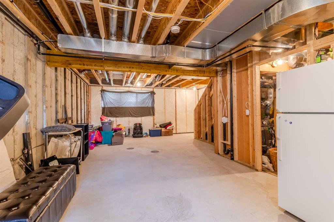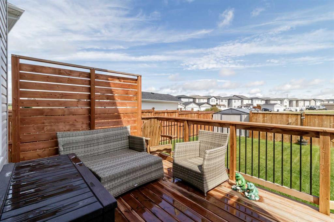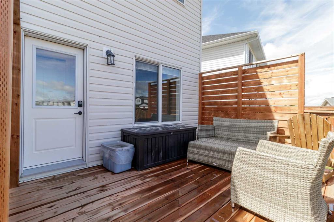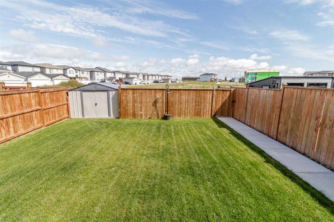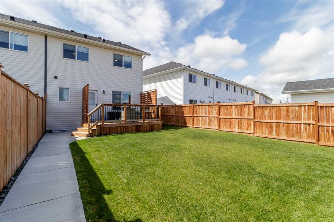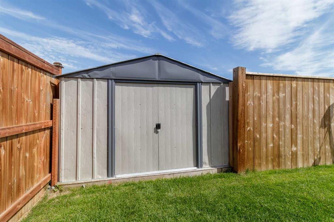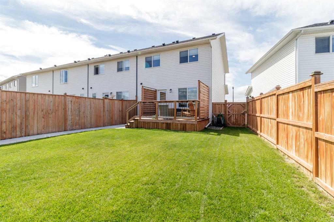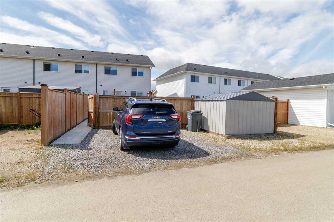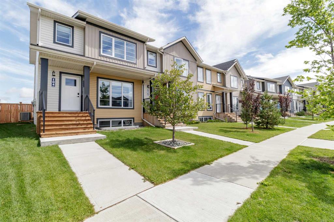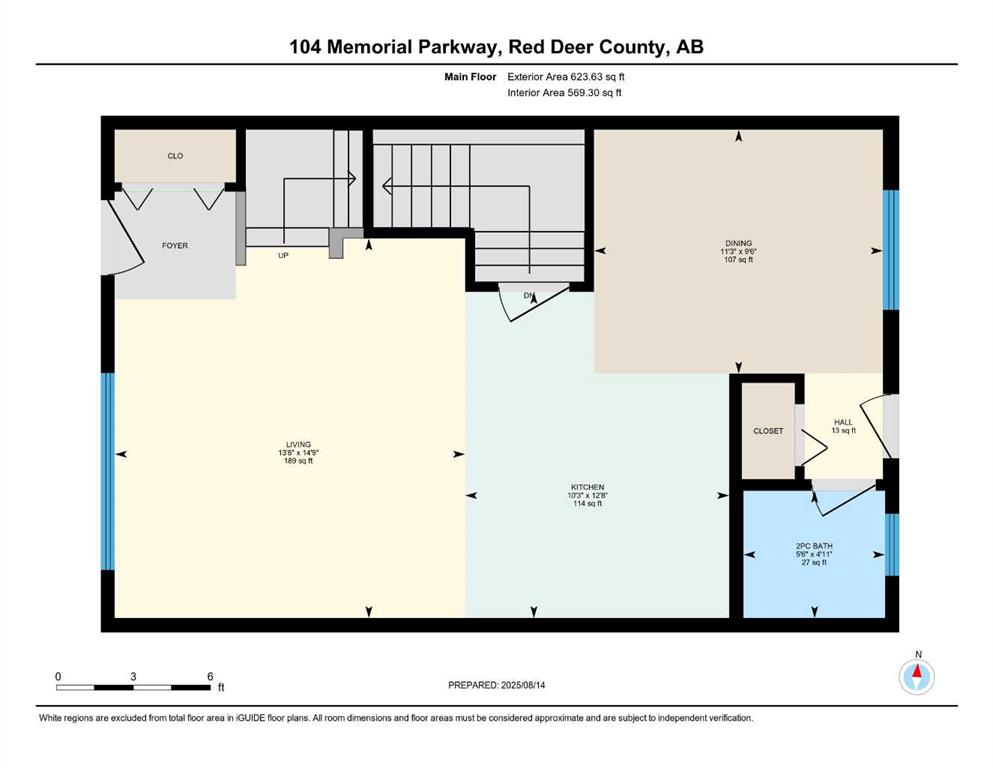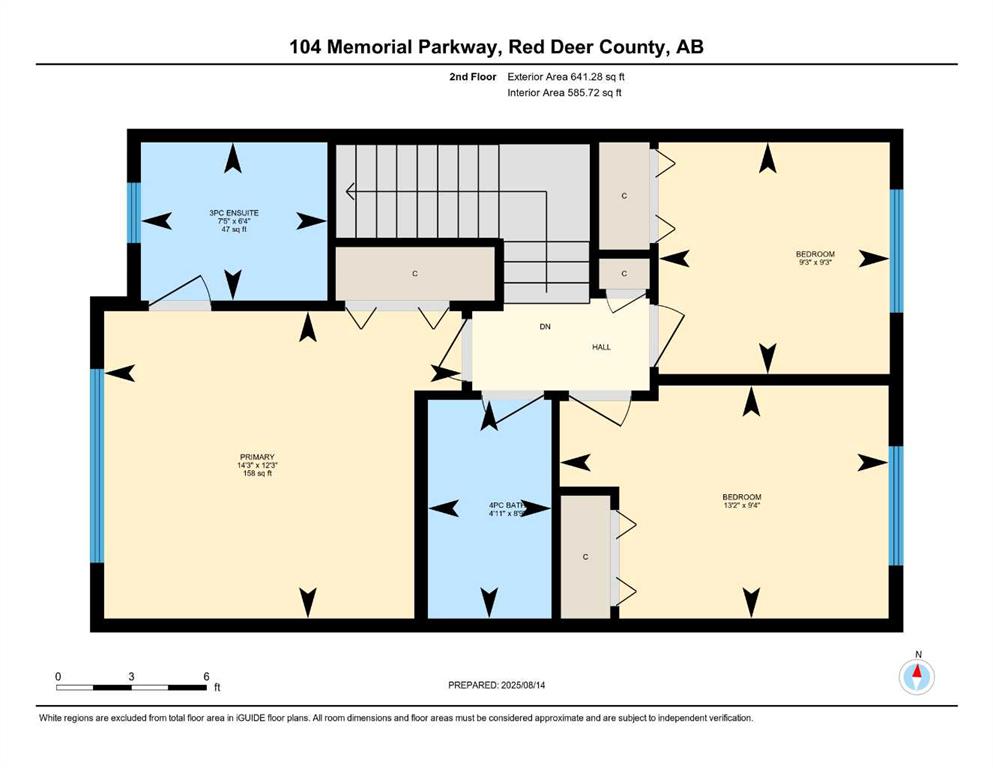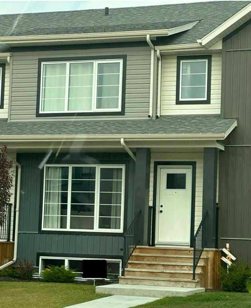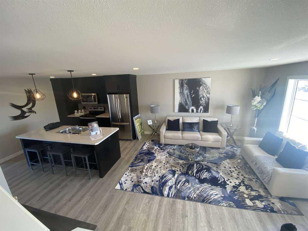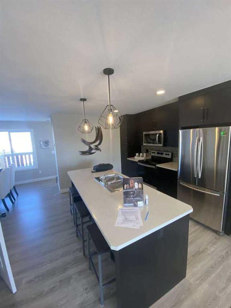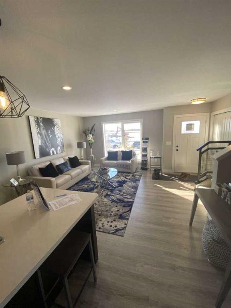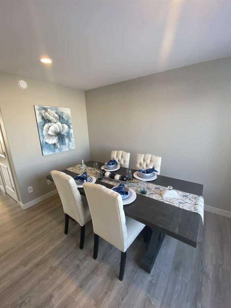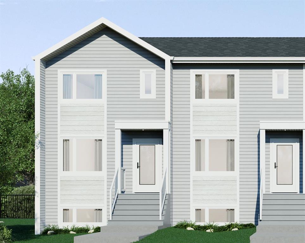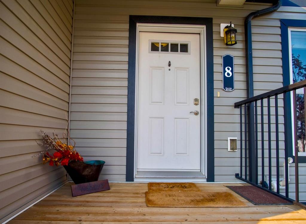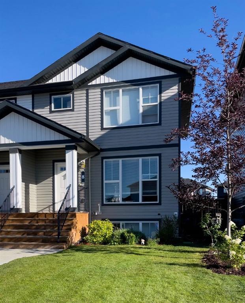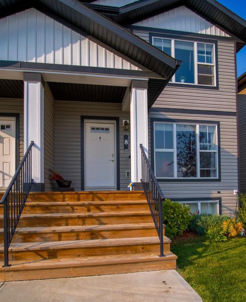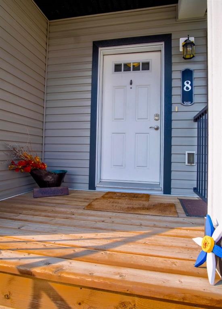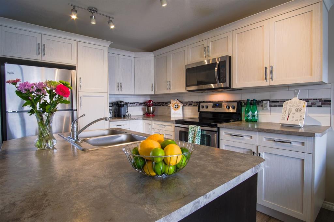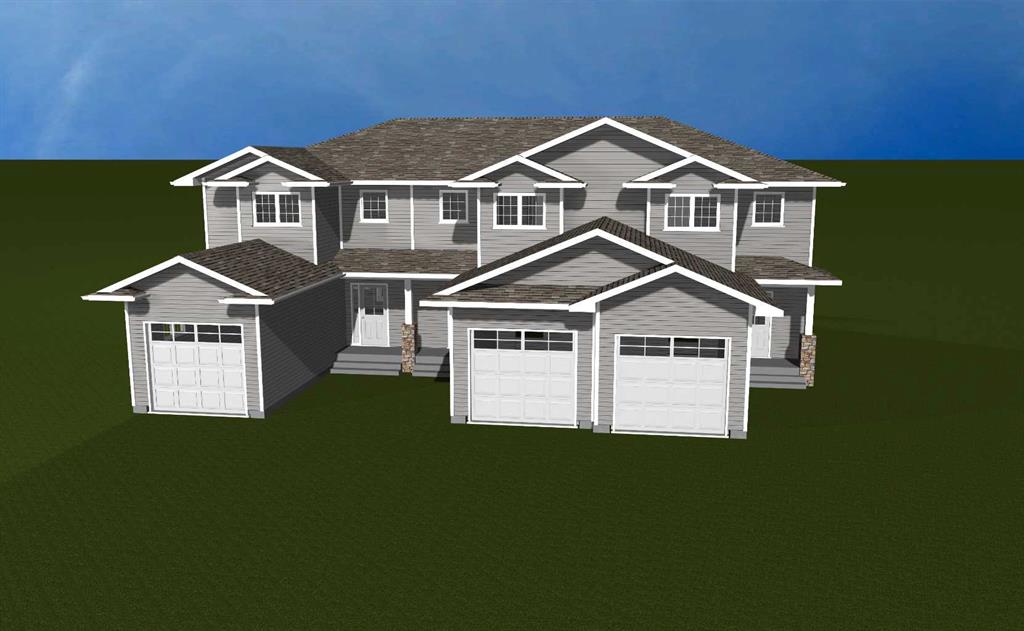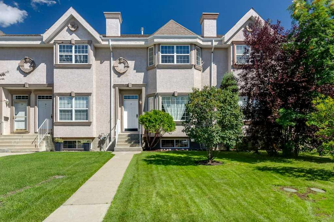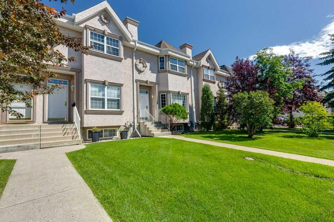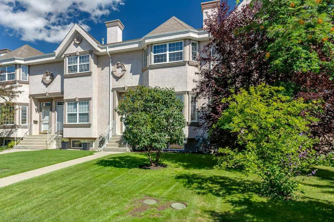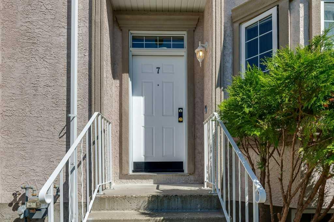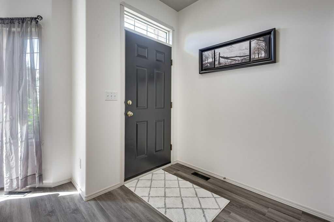104 Memorial Parkway
Rural Red Deer County T4E 3C5
MLS® Number: A2245025
$ 385,000
3
BEDROOMS
2 + 1
BATHROOMS
1,265
SQUARE FEET
2021
YEAR BUILT
Welcome to 104 Memorial Parkway in Red Deer, AB – a bright and stylish end unit townhome in a new neighborhood, offering comfort, convenience, and modern finishes. Step inside to an open concept main floor with large windows that fill the home with natural light. The spacious kitchen features a large island with new sink and faucet, quartz countertops, seating for 4 and modern light fixtures—perfect for cooking, entertaining, or gathering with friends. The layout provides a great flow while still offering a sense of privacy between levels. Upstairs, you’ll find three bright bedrooms and two bathrooms, including a private ensuite in the primary bedroom. Every bedroom is equipped with a ceiling fan. There is a convenient third bathroom located on the main floor, no need to go upstairs. Enjoy year-round comfort with central air conditioning, and outdoor living in your beautifully fenced and landscaped yard. Complete with a deck for BBQs, a privacy screen, and space to relax. The unfinished basement is a clean slate, ready for you to create your ideal space—whether that’s a family room, home gym, or office. Other highlights include two parking stalls, proximity to shopping, public transit, and being just one minute from the QEII for an easy commute. This home is perfect for a first-time buyer, a couple, a family, or as an investment property.
| COMMUNITY | Liberty Landing |
| PROPERTY TYPE | Row/Townhouse |
| BUILDING TYPE | Four Plex |
| STYLE | 2 Storey |
| YEAR BUILT | 2021 |
| SQUARE FOOTAGE | 1,265 |
| BEDROOMS | 3 |
| BATHROOMS | 3.00 |
| BASEMENT | Full, Unfinished |
| AMENITIES | |
| APPLIANCES | Dishwasher, Dryer, Electric Stove, Refrigerator, Washer |
| COOLING | Central Air |
| FIREPLACE | N/A |
| FLOORING | Carpet, Concrete, Vinyl, Vinyl Plank |
| HEATING | Forced Air, Natural Gas |
| LAUNDRY | In Basement |
| LOT FEATURES | Back Yard |
| PARKING | Alley Access, Gravel Driveway, Off Street, On Street, Parking Pad |
| RESTRICTIONS | None Known |
| ROOF | Asphalt Shingle |
| TITLE | Fee Simple |
| BROKER | RE/MAX real estate central alberta |
| ROOMS | DIMENSIONS (m) | LEVEL |
|---|---|---|
| Furnace/Utility Room | 5`4" x 10`1" | Basement |
| Flex Space | 18`6" x 28`11" | Basement |
| Kitchen | 12`8" x 10`3" | Main |
| Dining Room | 14`9" x 13`8" | Main |
| Dining Room | 9`6" x 11`3" | Main |
| 2pc Bathroom | Main | |
| Bedroom | 9`3" x 9`3" | Second |
| Bedroom | 9`4" x 13`2" | Second |
| Bedroom - Primary | 12`3" x 14`3" | Second |
| 3pc Ensuite bath | Second | |
| 4pc Bathroom | Second |

