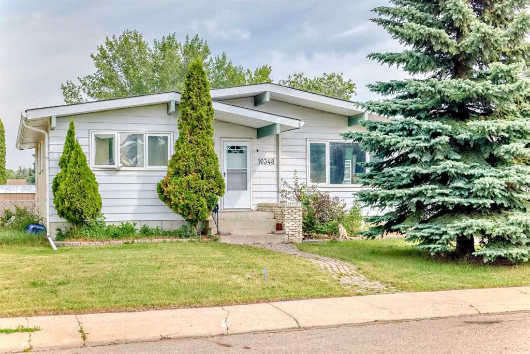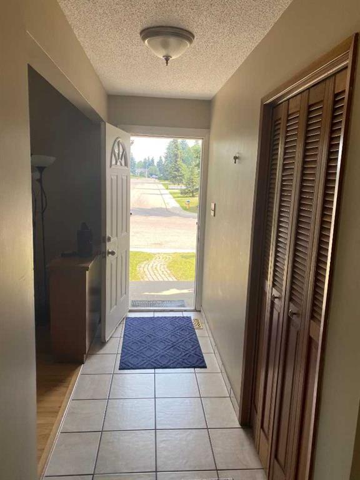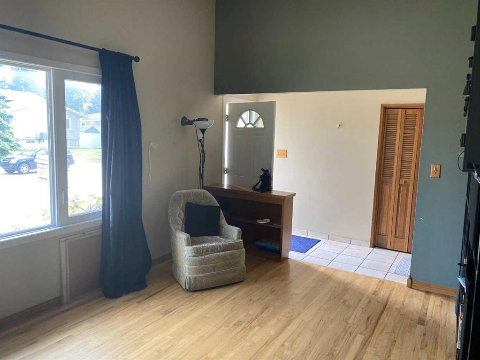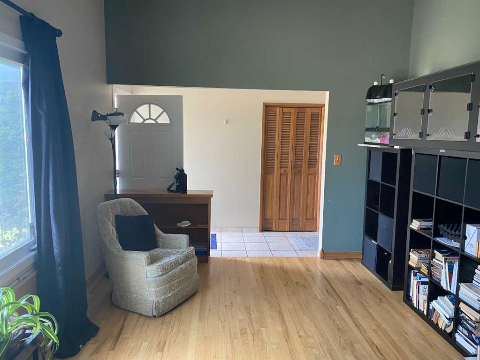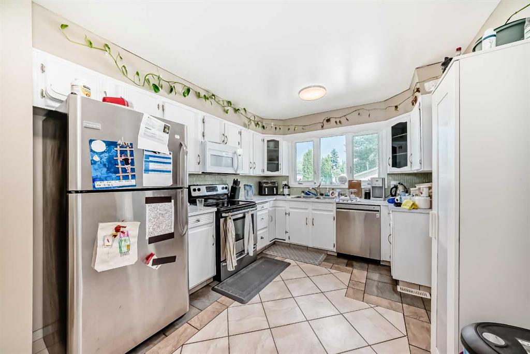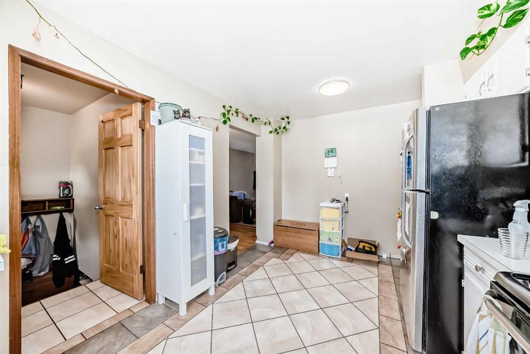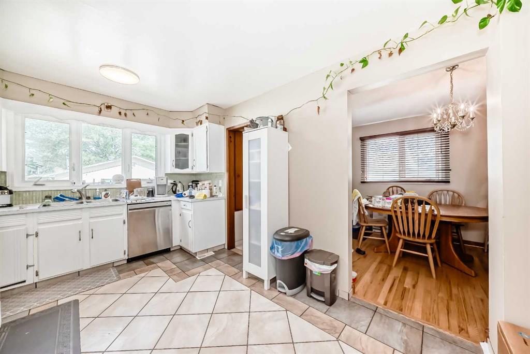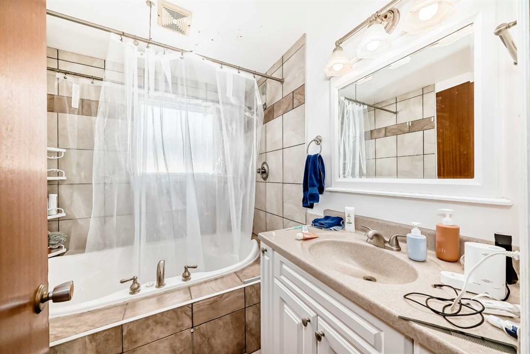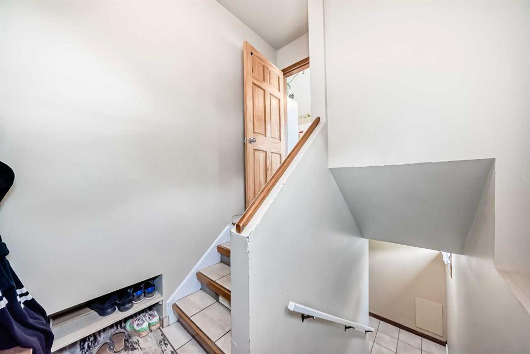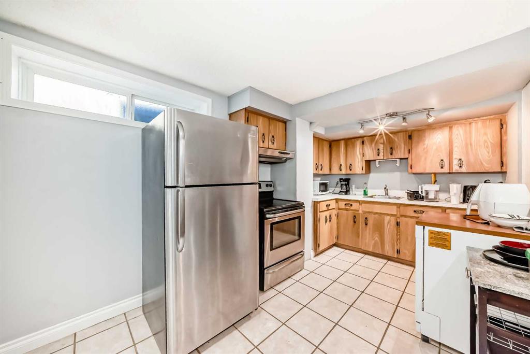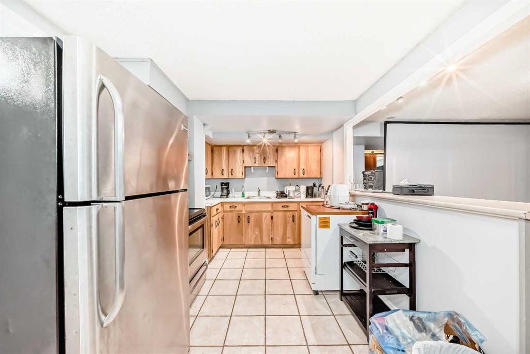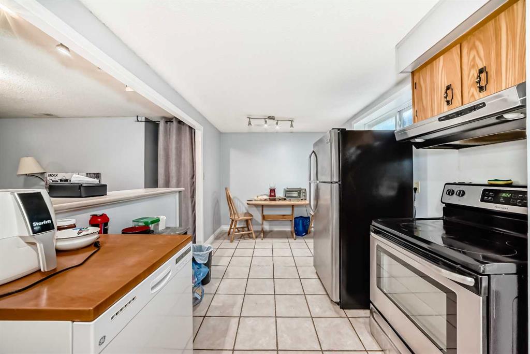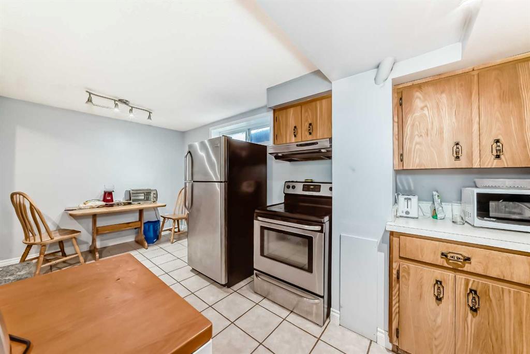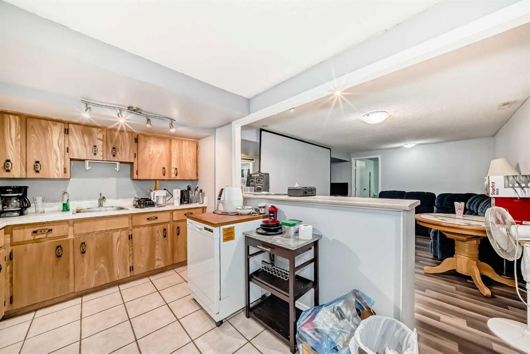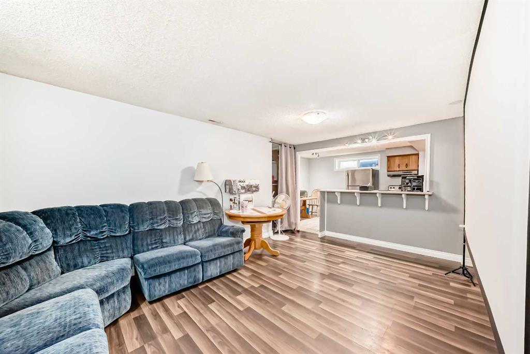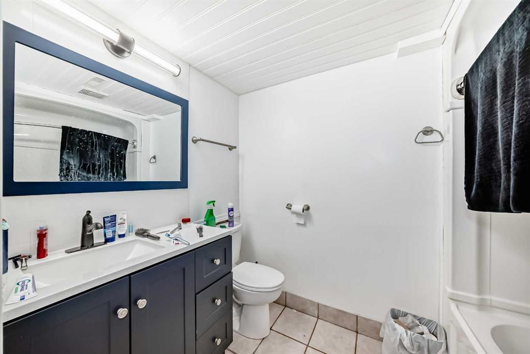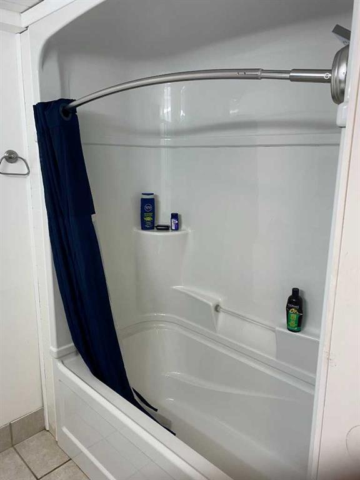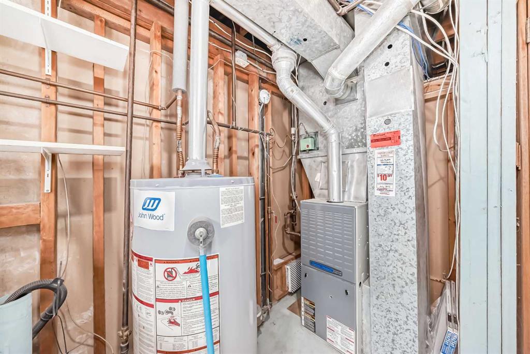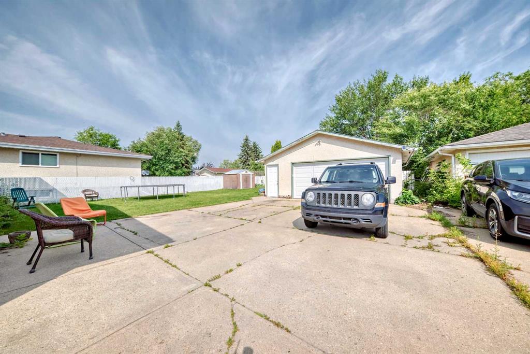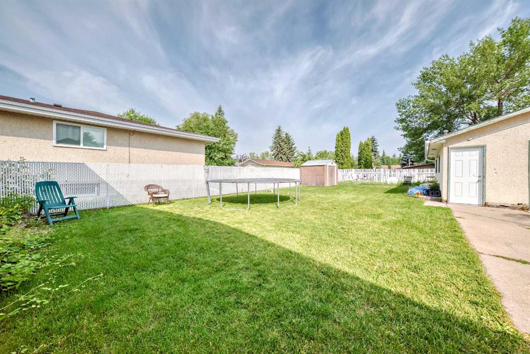10348 36A Avenue NW
Edmonton T6J 2H6
MLS® Number: A2254931
$ 499,900
5
BEDROOMS
2 + 1
BATHROOMS
1,186
SQUARE FEET
1972
YEAR BUILT
Welcome to this spacious 3+2 bedroom bungalow located in the desirable Duggan community! Offering over 2,200 sq ft of beautifully maintained living space. The main floor features a bright living area, 3 bedrooms including a primary with 2-pc ensuite, and a 4-pc main bath. The fully developed basement boasts 2 additional large bedrooms, a 3-pc bath, and generous living space. Enjoy the oversized double detached garage, RV parking, and a large yard—ideal for outdoor enjoyment. Built in 1972, this home has been nicely upgraded and shows well. Situated on a quiet street close to public transportation, parks, schools, and shopping. A solid home in an excellent location—wonderful opportunity to call this one home!
| COMMUNITY | |
| PROPERTY TYPE | Detached |
| BUILDING TYPE | House |
| STYLE | Bungalow |
| YEAR BUILT | 1972 |
| SQUARE FOOTAGE | 1,186 |
| BEDROOMS | 5 |
| BATHROOMS | 3.00 |
| BASEMENT | Separate/Exterior Entry, Finished, Full, Suite |
| AMENITIES | |
| APPLIANCES | Dishwasher, Refrigerator, Stove(s), Washer/Dryer, Window Coverings |
| COOLING | None |
| FIREPLACE | N/A |
| FLOORING | Carpet, Ceramic Tile, Hardwood |
| HEATING | Mid Efficiency, Natural Gas |
| LAUNDRY | Common Area, In Basement |
| LOT FEATURES | Front Yard, Fruit Trees/Shrub(s), Garden, Landscaped, Rectangular Lot |
| PARKING | 220 Volt Wiring, Concrete Driveway, Double Garage Detached, Front Drive, Garage Door Opener, Heated Garage, Insulated, Oversized, RV Access/Parking |
| RESTRICTIONS | None Known |
| ROOF | Asphalt Shingle |
| TITLE | Fee Simple |
| BROKER | Infinite Realty Service |
| ROOMS | DIMENSIONS (m) | LEVEL |
|---|---|---|
| 4pc Bathroom | 8`0" x 5`4" | Basement |
| Bedroom | 11`11" x 11`4" | Basement |
| Living Room | 20`1" x 16`6" | Basement |
| Kitchen With Eating Area | 8`5" x 17`4" | Basement |
| Bedroom | 12`4" x 10`8" | Basement |
| Kitchen | 14`11" x 9`10" | Main |
| Dining Room | 8`0" x 8`11" | Main |
| Bedroom - Primary | 9`10" x 13`3" | Main |
| Bedroom | 11`5" x 8`0" | Main |
| Bedroom | 10`4" x 11`3" | Main |
| 2pc Ensuite bath | 7`11" x 2`11" | Main |
| 4pc Bathroom | 7`10" x 7`0" | Main |

