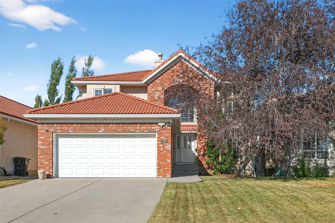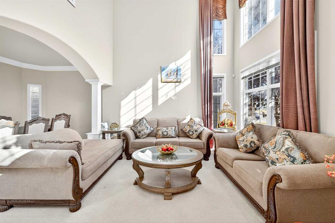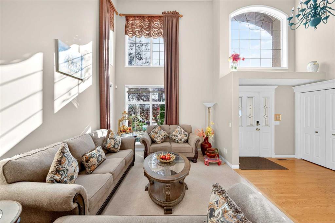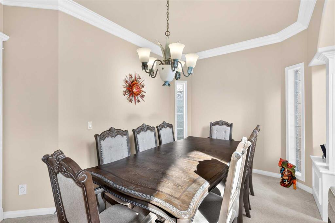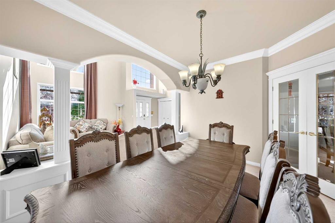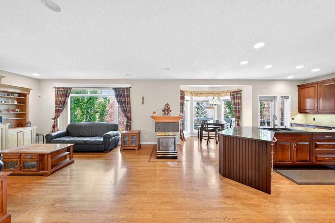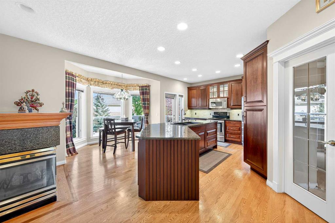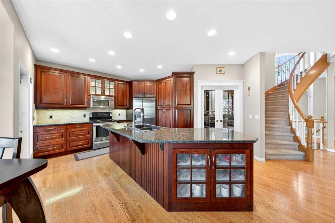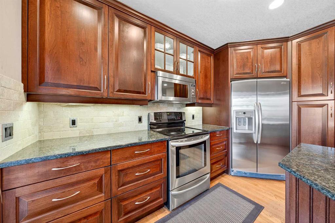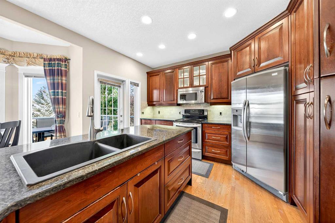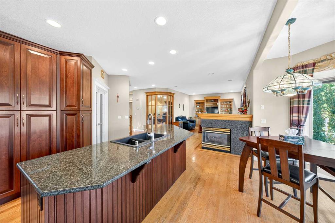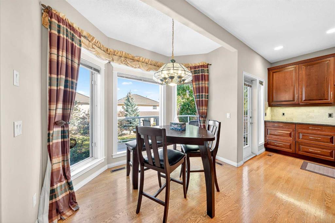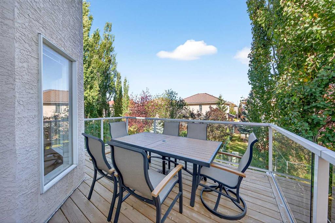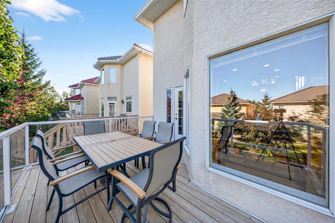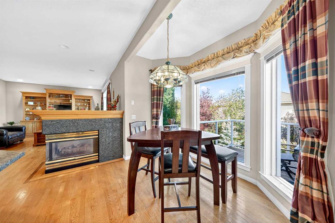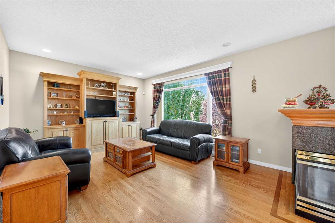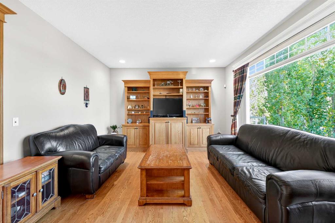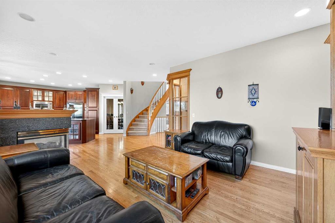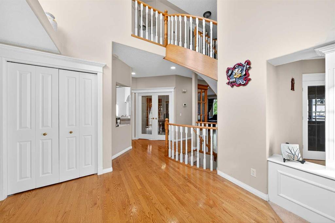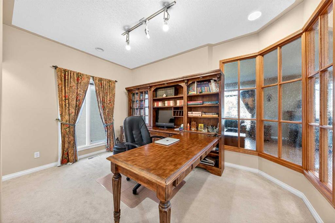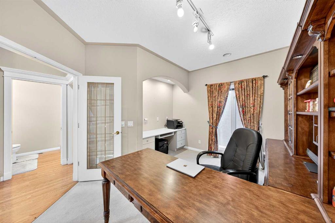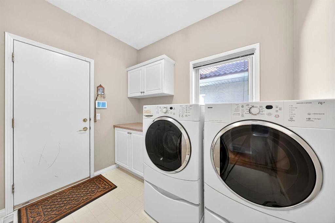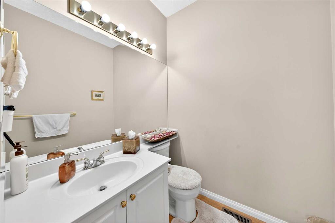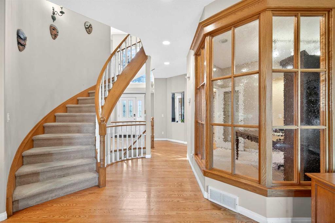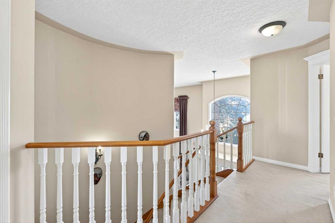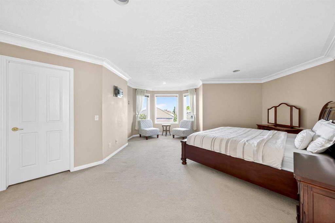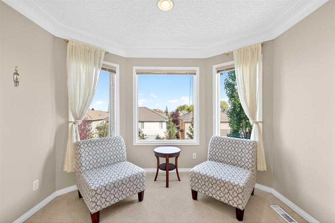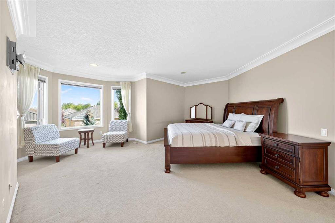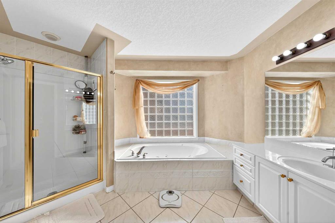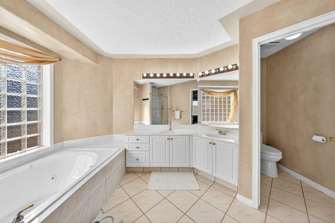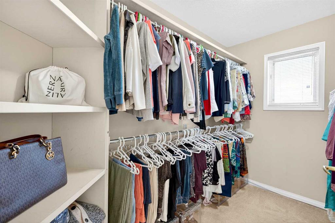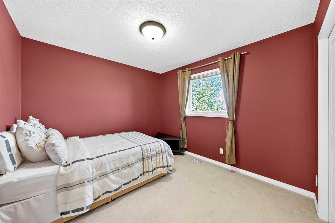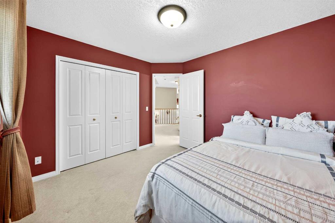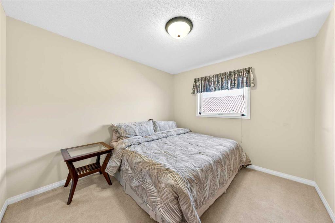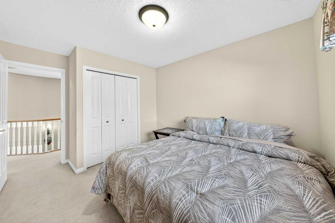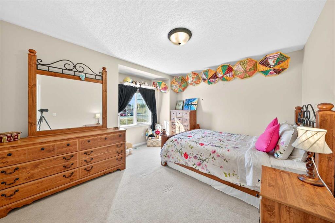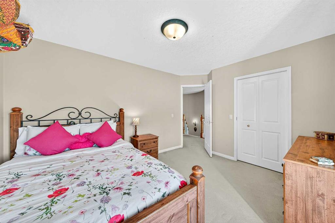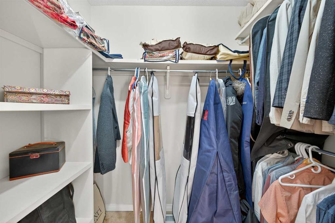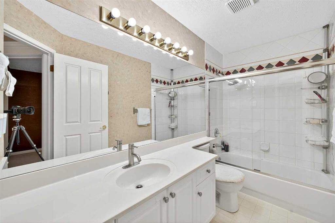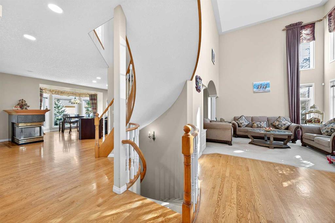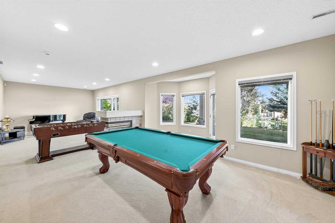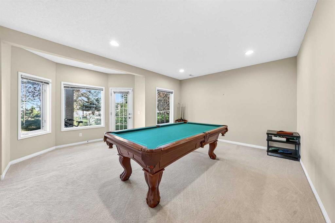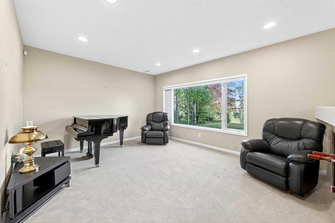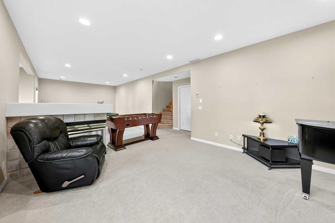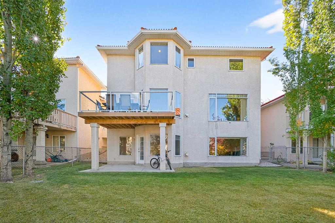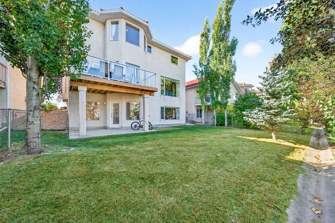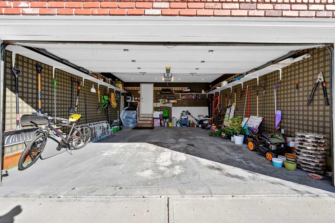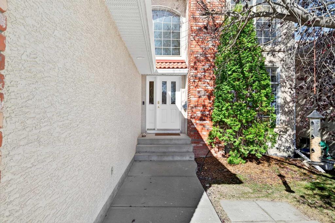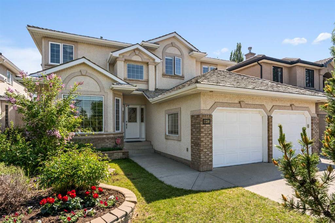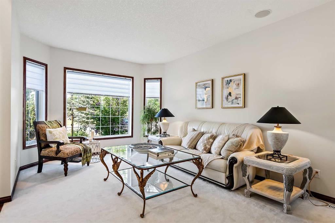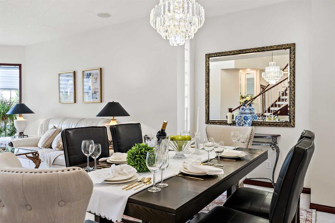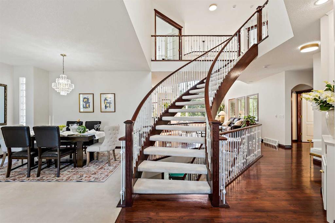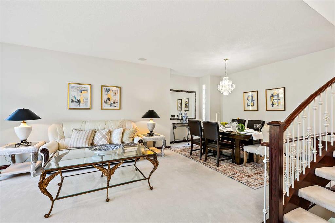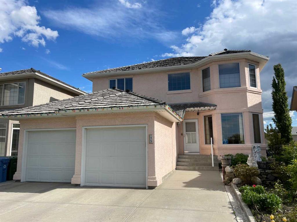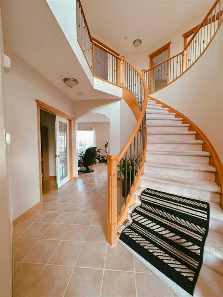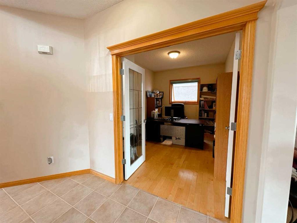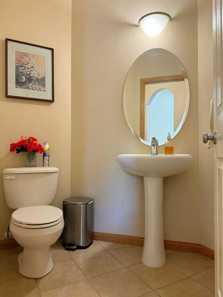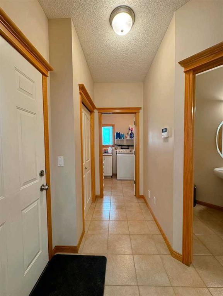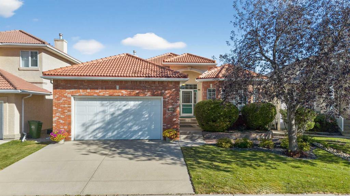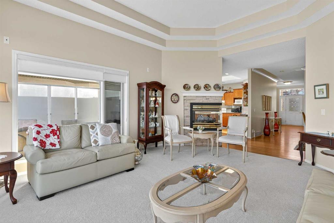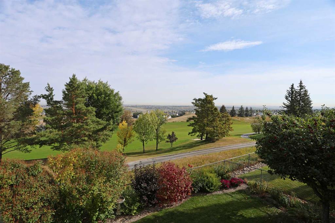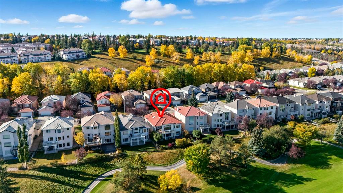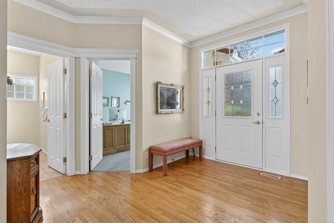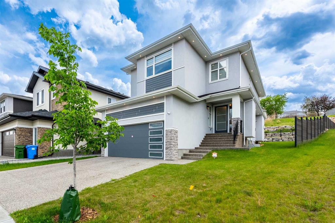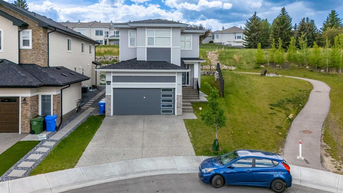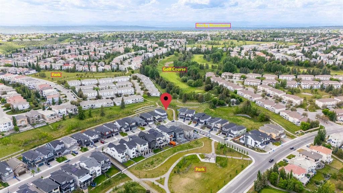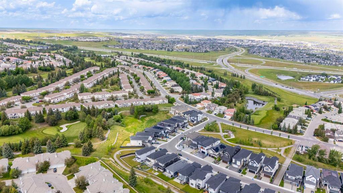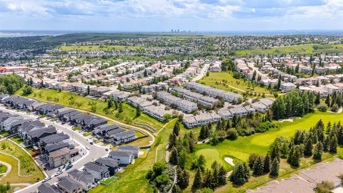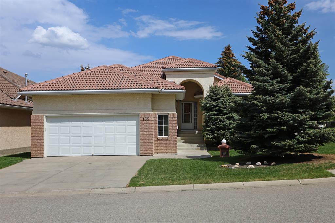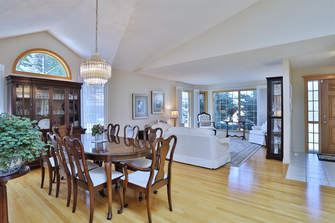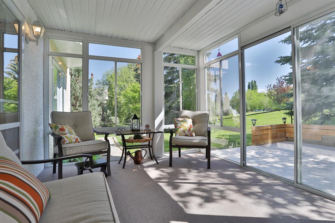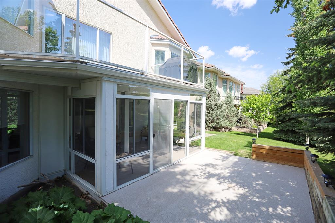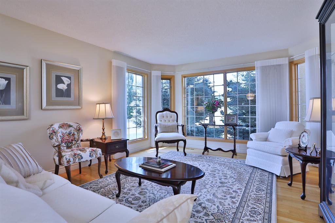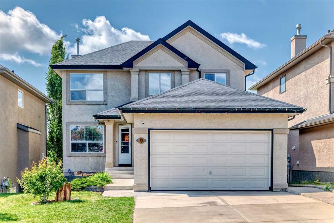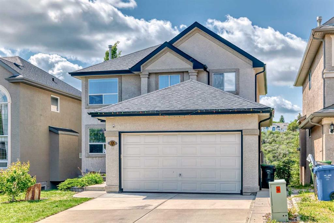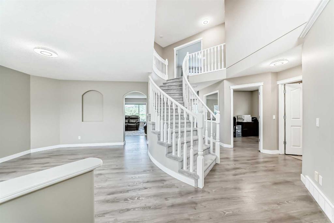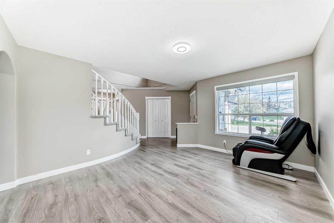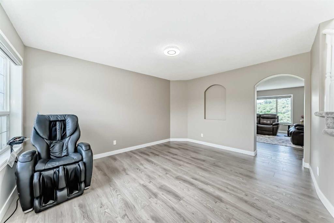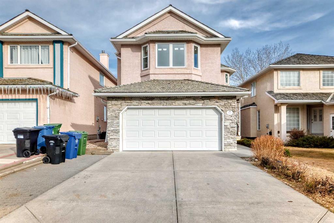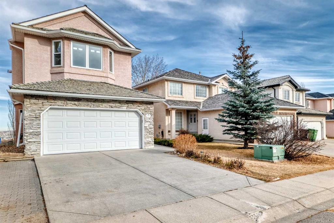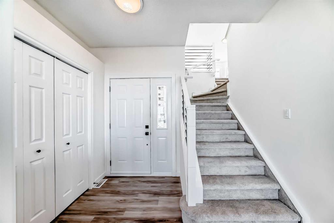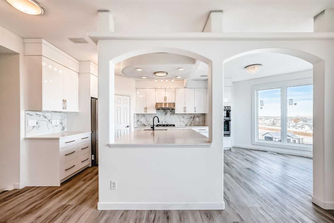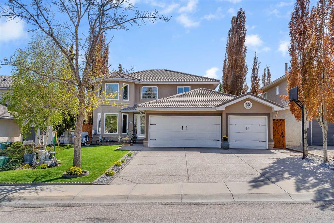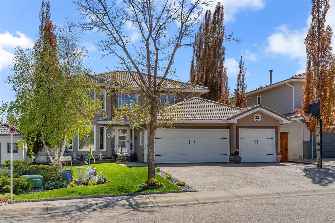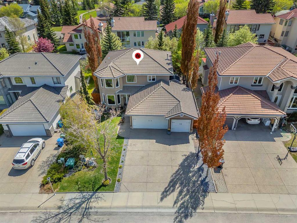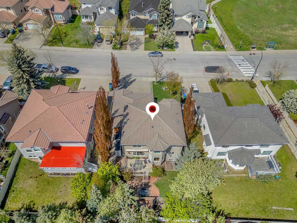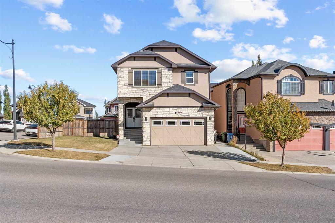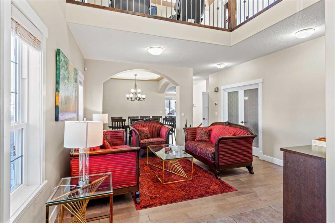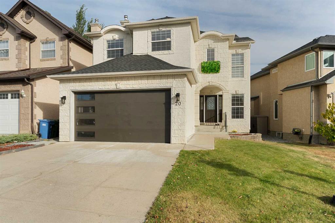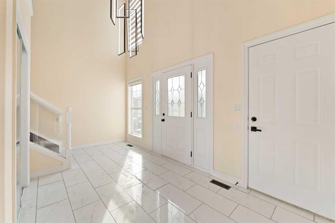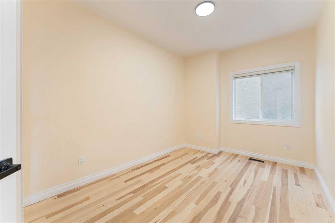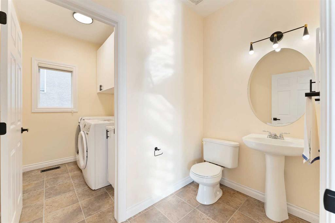10345 Hamptons Boulevard NW
Calgary T3A 5S2
MLS® Number: A2260355
$ 1,058,000
4
BEDROOMS
2 + 1
BATHROOMS
1996
YEAR BUILT
Former Calbridge Show home, Great Family home in Hamptons offer you 2675 square feet above grade plus Walkout basement partially finished with over 600 square feet extra living space! This Estate Home has Tile Roof, Brick front exterior, Large Foyer with 2 storey high ceiling, leading you to the Living and Dining Room. Living Room has a 2 storey high ceiling, Formal Dining Room is perfect for your gathering with friends. Kitchen with lots of cabinets, Granite counters, center islands, and a nice size Breakfast nook for your daily meals. 3 sided Fireplace in Family Room, built in Bookshelves that offers you very comfort settings for family. Main Floor Den and Laundry, guest washroom that complete the Main level. Going up the circular stairs, leading you to the second Level with 4 bedrooms. Primary Bedroom is spacious with large Ensuite bathroom, double sinks and separate shower. 3 other good sized bedrooms and main Bathroom complete this level. Walkout level has a huge Rec Room, and the other half of the basement is unfinished that you can easily add a bedroom and bathroom for your needs. Upgraded with Air conditioning and sprinkler system. Across from the Hamptons School, that you can watch your kids to school. Easy access to Country Hills Blvd, Superstore, Costco and Beacon Hills Shopping areas. Great Family home for your growing family, Don't miss this!
| COMMUNITY | Hamptons |
| PROPERTY TYPE | Detached |
| BUILDING TYPE | House |
| STYLE | 2 Storey |
| YEAR BUILT | 1996 |
| SQUARE FOOTAGE | 2,675 |
| BEDROOMS | 4 |
| BATHROOMS | 3.00 |
| BASEMENT | Full |
| AMENITIES | |
| APPLIANCES | Dishwasher, Electric Range, Refrigerator, Washer/Dryer, Window Coverings |
| COOLING | Central Air |
| FIREPLACE | Family Room, Gas, Recreation Room, Three-Sided |
| FLOORING | Carpet, Ceramic Tile, Hardwood |
| HEATING | Forced Air, Natural Gas |
| LAUNDRY | Main Level |
| LOT FEATURES | Few Trees, Landscaped, Rectangular Lot |
| PARKING | Double Garage Attached |
| RESTRICTIONS | None Known |
| ROOF | Clay Tile |
| TITLE | Fee Simple |
| BROKER | Jessica Chan Real Estate & Management Inc. |
| ROOMS | DIMENSIONS (m) | LEVEL |
|---|---|---|
| Game Room | 35`9" x 13`0" | Basement |
| 2pc Bathroom | 0`0" x 0`0" | Main |
| Living Room | 13`10" x 11`5" | Main |
| Dinette | 14`0" x 9`1" | Main |
| Kitchen | 15`4" x 10`11" | Main |
| Family Room | 16`7" x 13`2" | Main |
| Breakfast Nook | 10`0" x 7`1" | Main |
| Den | 13`8" x 11`4" | Main |
| Bedroom - Primary | 19`9" x 18`8" | Upper |
| Bedroom | 11`0" x 10`0" | Upper |
| Bedroom | 11`1" x 9`10" | Upper |
| Bedroom | 13`0" x 10`4" | Upper |
| 5pc Ensuite bath | 0`0" x 0`0" | Upper |
| 4pc Bathroom | 0`0" x 0`0" | Upper |

