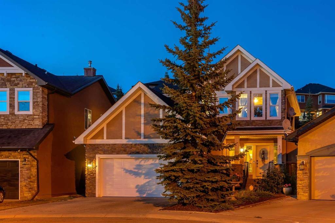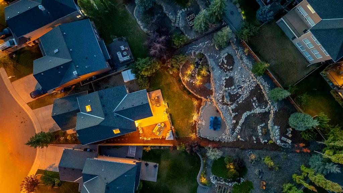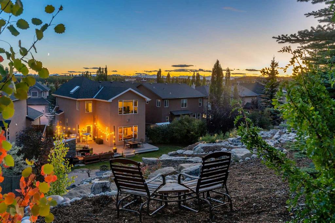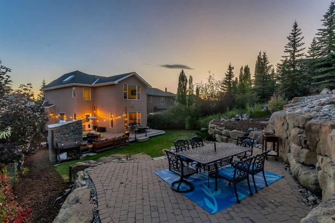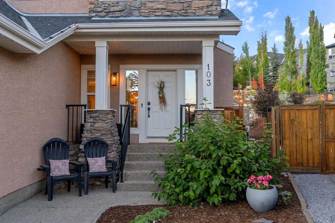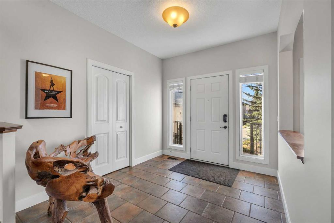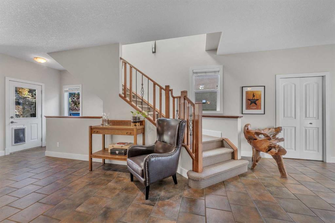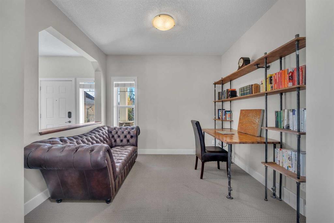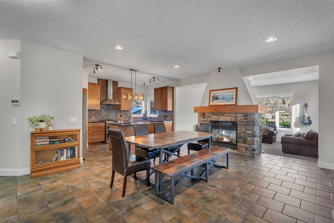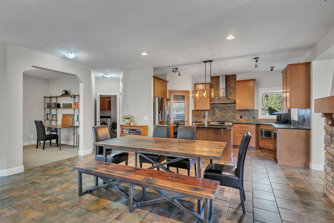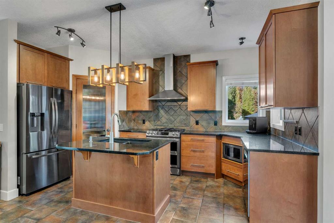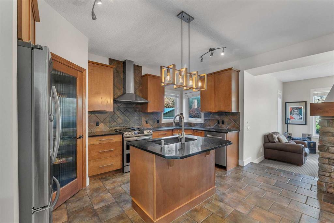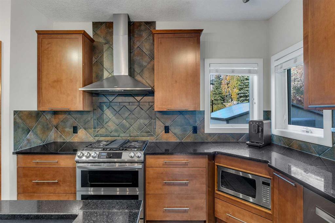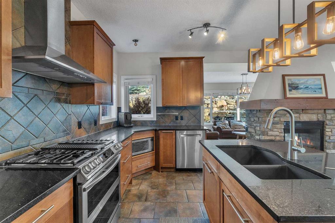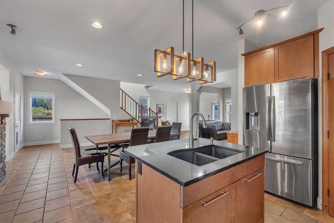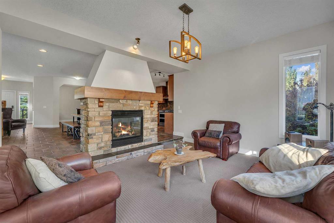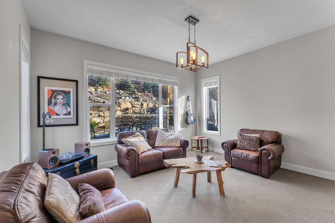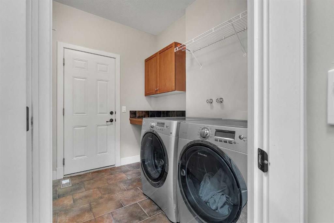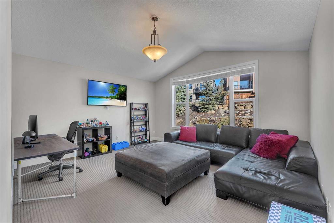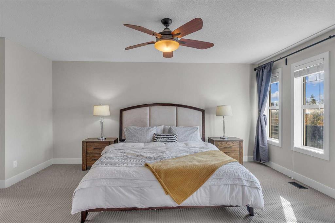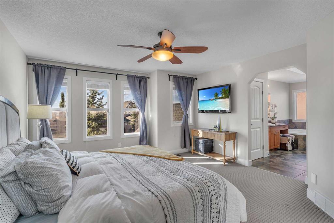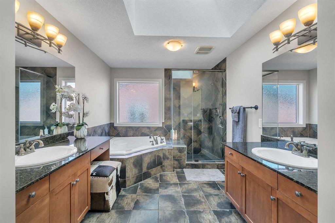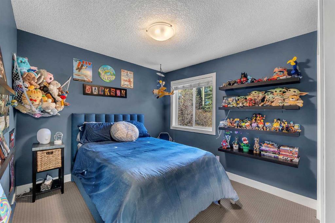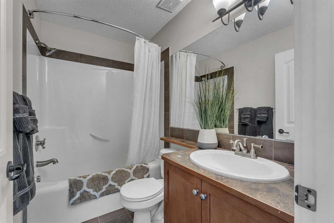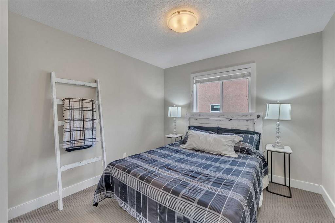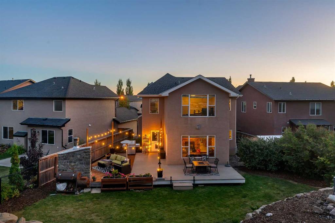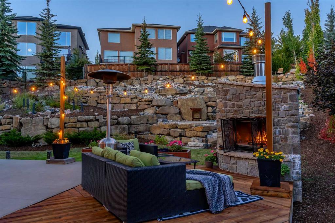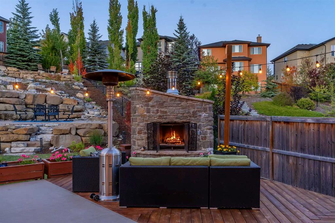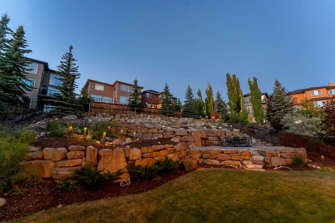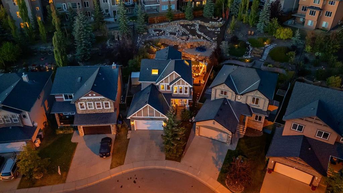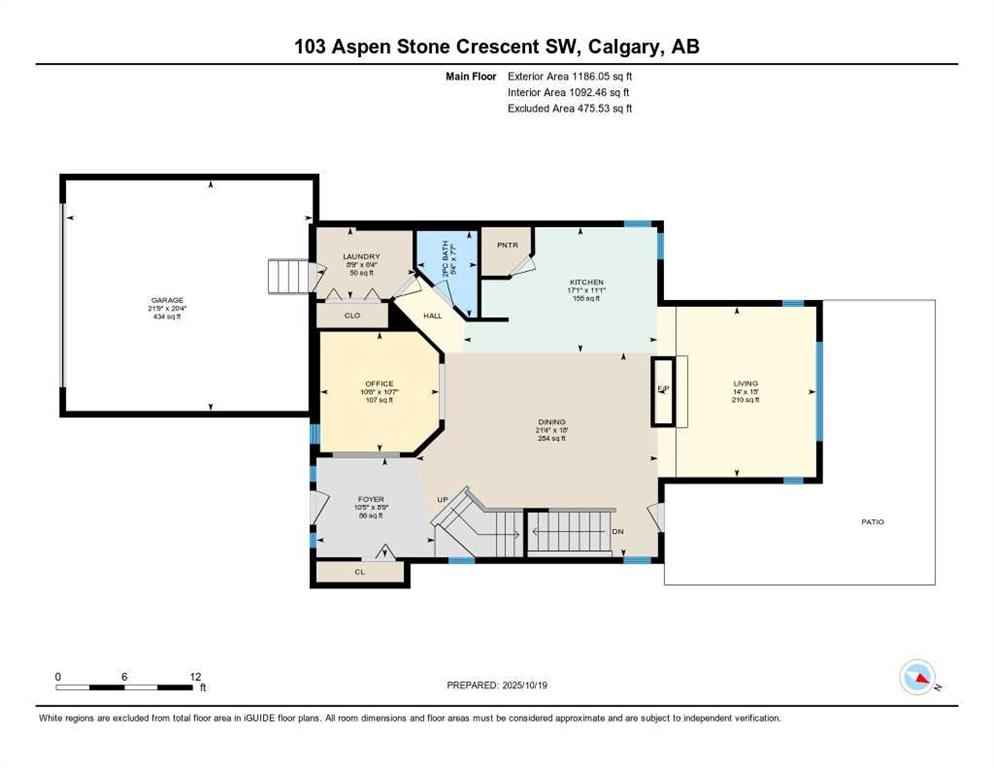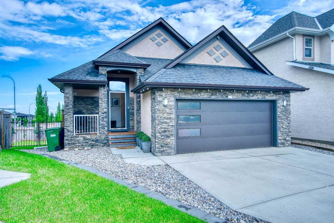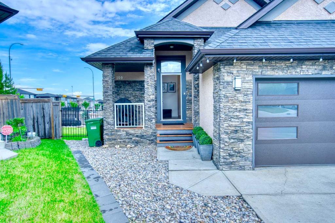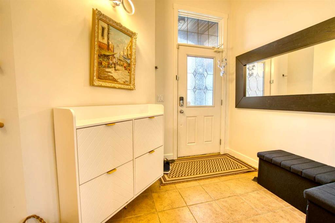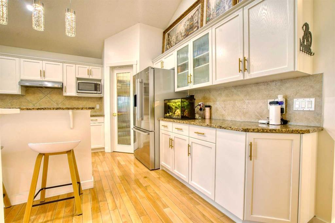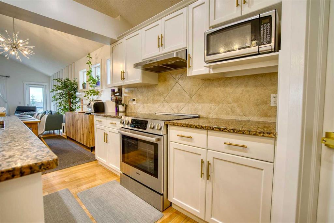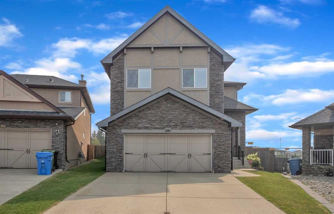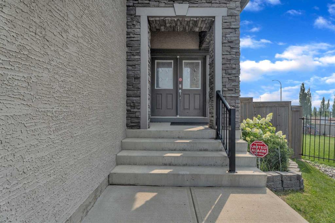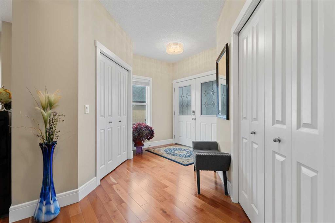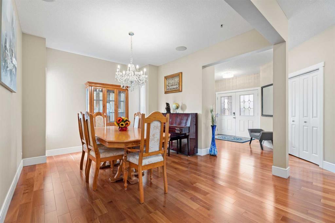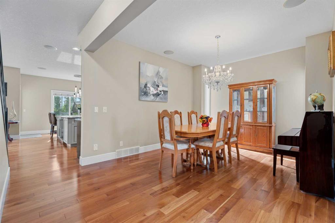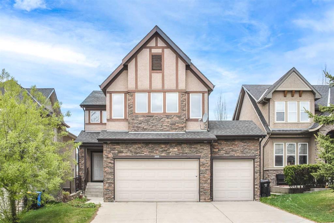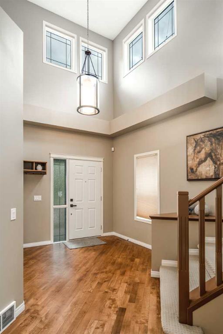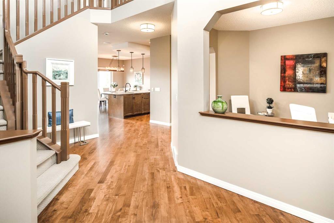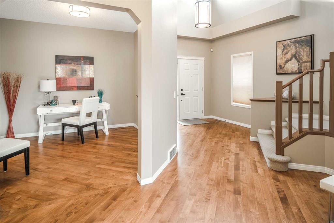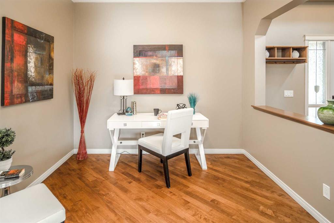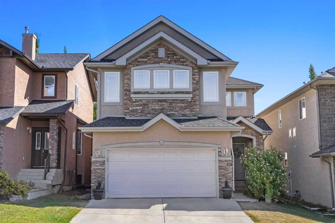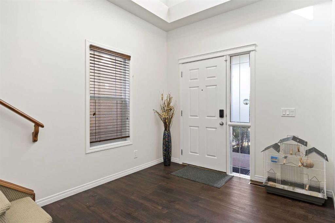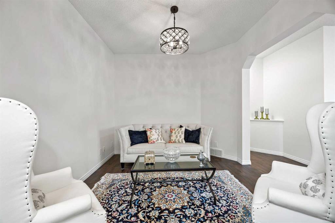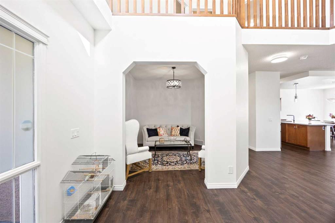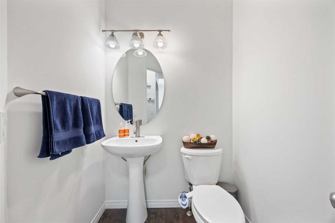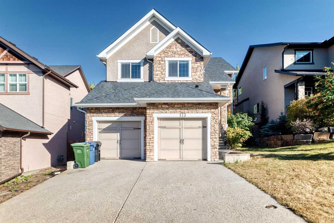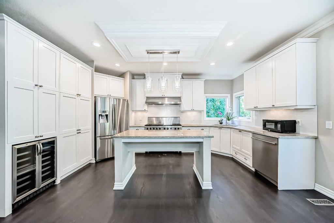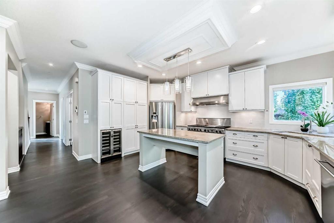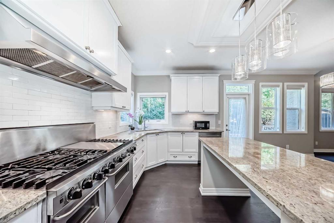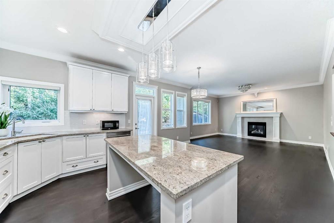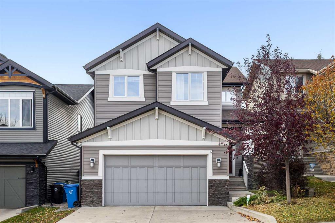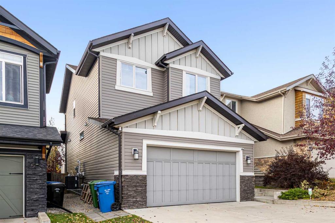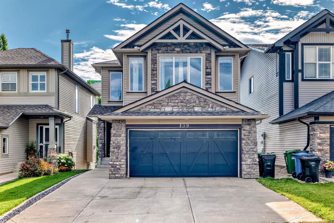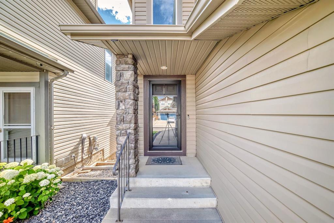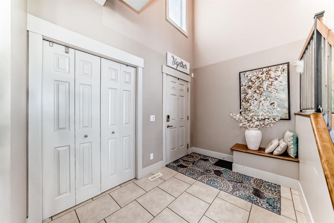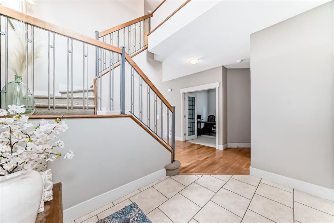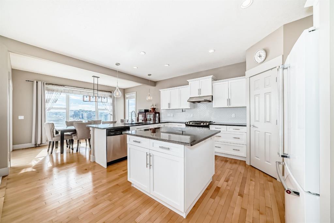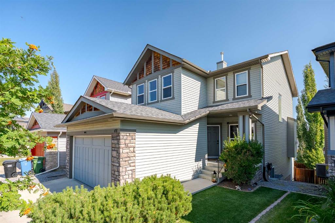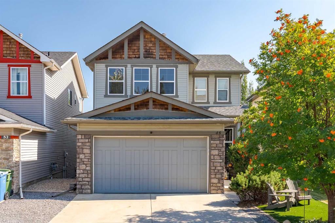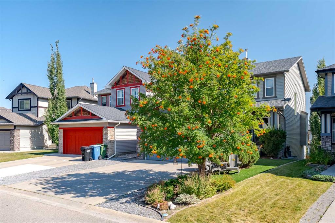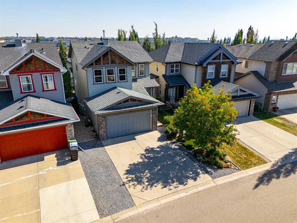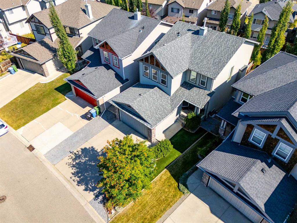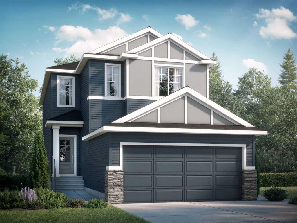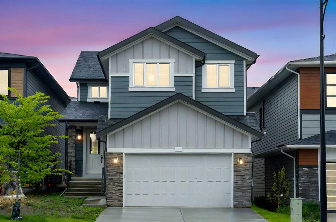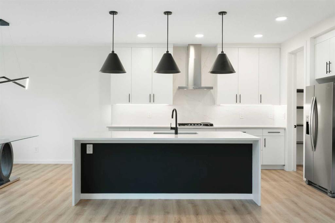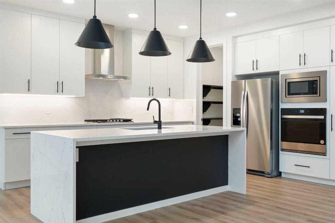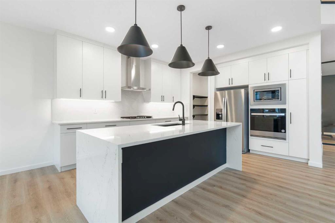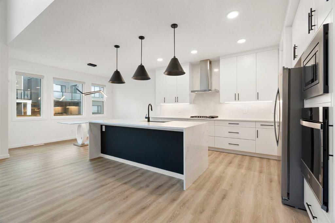103 Aspen Stone Crescent SW
Calgary T3H 5Y8
MLS® Number: A2264941
$ 1,050,000
3
BEDROOMS
2 + 1
BATHROOMS
2,431
SQUARE FEET
2005
YEAR BUILT
Incredible opportunity to own in prestigious Aspen Woods on a peaceful, quiet crescent. This magnificent home sits on one of the largest lots in the community at over 11300 square feet. Extensively landscaped with sandstone retaining walls, tiered patios, a large deck, a water feature, and a custom hand laid stone fireplace, the backyard will inspire you to throw some great parties. Grab a glass of wine and take in the sunset at the very top of your yard, where you will enjoy sweeping panoramic views to the entire south west. Driving up to this home, you'll appreciate the extra touches that lend this home its elegant appeal. With over 2400 square feet above grade, you'll admire the expansive layout that includes a main floor office. The open design features a sweeping foyer, a front office, a central dining space made for entertaining, and a kitchen that offers ample counter space. A double sided stone fireplace adds a warm glow and you'll love the feeling of privacy as you step down into your sunken living room. Large windows look out into the yard, where the greenery has a soothing effect. Laundry and a 2 piece bath can also be found on the main floor. Upstairs, the reverse vaulted bonus room offers fantastic views of the yard and is a great casual space for the family to gather. The primary suite is well appointed with a luxurious ensuite that includes an oversized tiled shower, a corner tub, dual sinks and a lovely vanity area. The walk-in closet features custom shelving & drawers that add a practical touch. Two additional bedrooms, and a 4 piece bath complete this level. The oversized heated garage was built to accommodate two lifts for the car enthusiast. The basement is untouched and ready for a creative touch. You'll love the lifestyle that comes with such a stunning low-maintenance yard. This is a coveted community, just minutes from world class schools including Rundle College and Webber Academy. Aspen Woods truly has it all; fantastic neighbours, great shopping, serene walking trails and convenient access to the mountains.
| COMMUNITY | Aspen Woods |
| PROPERTY TYPE | Detached |
| BUILDING TYPE | House |
| STYLE | 2 Storey |
| YEAR BUILT | 2005 |
| SQUARE FOOTAGE | 2,431 |
| BEDROOMS | 3 |
| BATHROOMS | 3.00 |
| BASEMENT | Full |
| AMENITIES | |
| APPLIANCES | Dishwasher, Dryer, Garage Control(s), Gas Stove, Microwave, Range Hood, Refrigerator, Washer, Window Coverings |
| COOLING | None |
| FIREPLACE | Dining Room, Double Sided, Gas, Living Room, Mantle, See Through, Stone |
| FLOORING | Carpet, Tile |
| HEATING | Fireplace(s), Forced Air |
| LAUNDRY | Main Level |
| LOT FEATURES | Back Yard, City Lot, Landscaped, Pie Shaped Lot |
| PARKING | Double Garage Attached, Heated Garage |
| RESTRICTIONS | Utility Right Of Way |
| ROOF | Asphalt Shingle |
| TITLE | Fee Simple |
| BROKER | CIR Realty |
| ROOMS | DIMENSIONS (m) | LEVEL |
|---|---|---|
| 2pc Bathroom | 0`0" x 0`0" | Main |
| Dining Room | 18`0" x 21`4" | Main |
| Kitchen | 11`1" x 17`1" | Main |
| Laundry | 6`4" x 8`9" | Main |
| Living Room | 15`0" x 14`0" | Main |
| Office | 10`7" x 10`6" | Main |
| 4pc Bathroom | Upper | |
| 5pc Ensuite bath | Upper | |
| Bedroom | 11`9" x 10`8" | Upper |
| Bedroom | 12`3" x 9`11" | Upper |
| Family Room | 15`0" x 13`10" | Upper |
| Bedroom - Primary | 14`0" x 19`6" | Upper |

