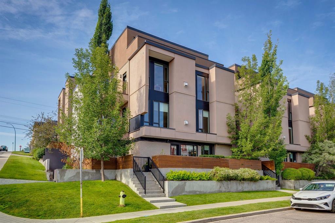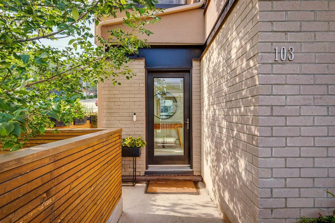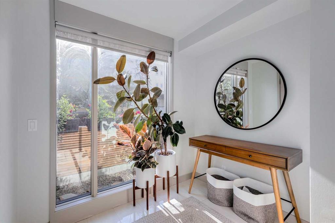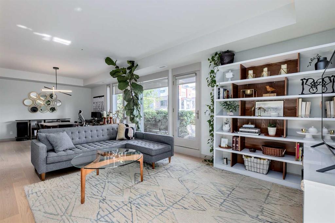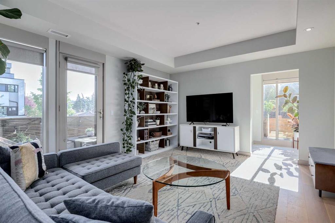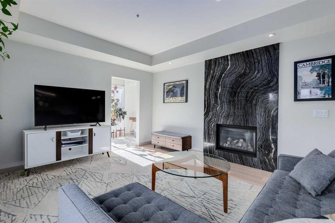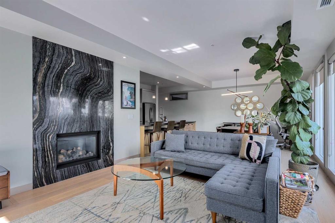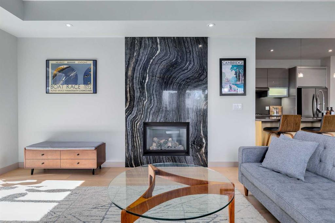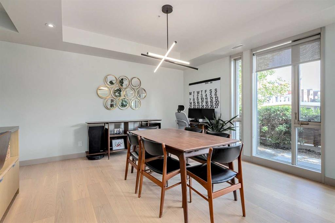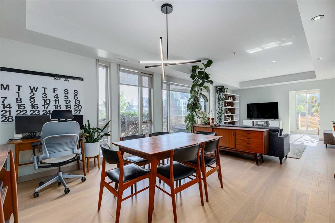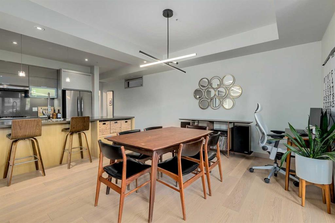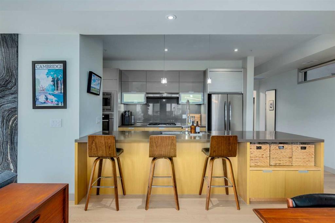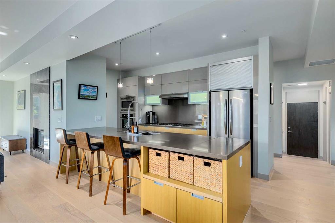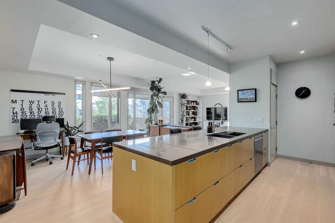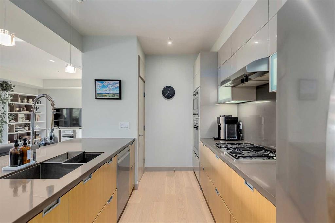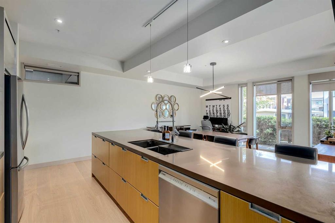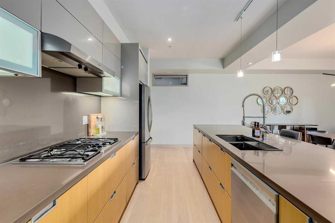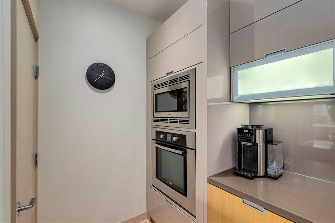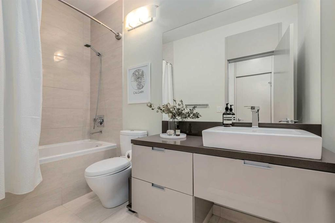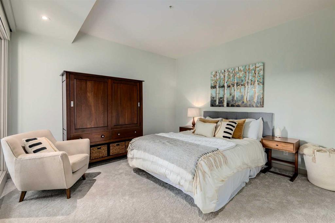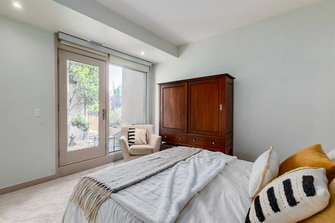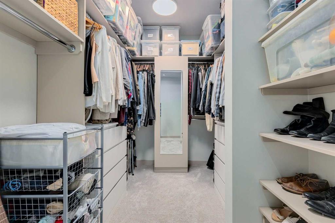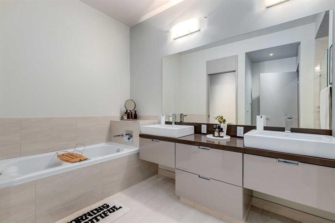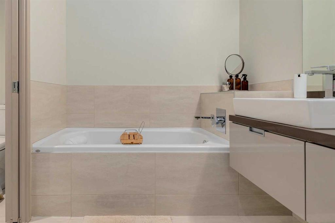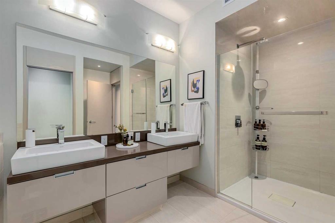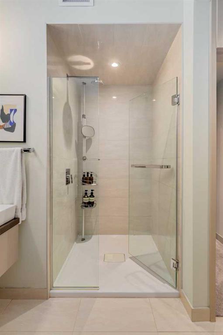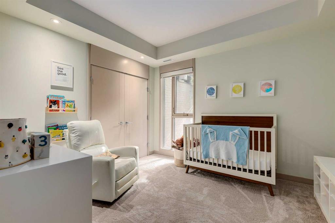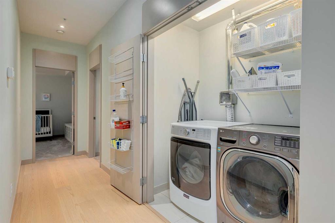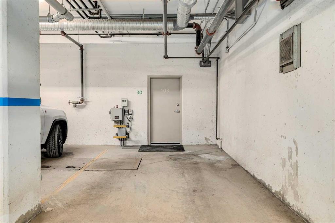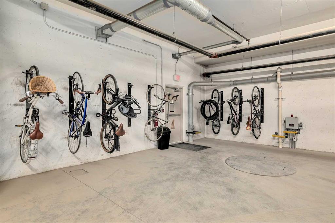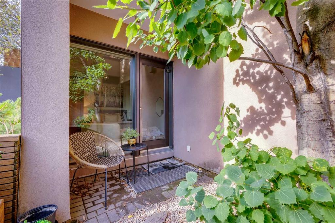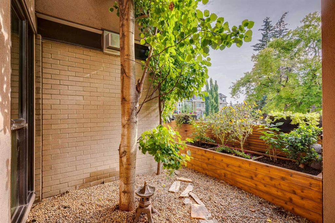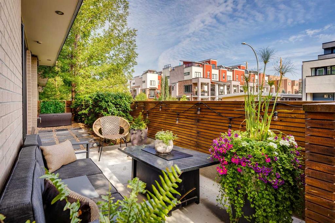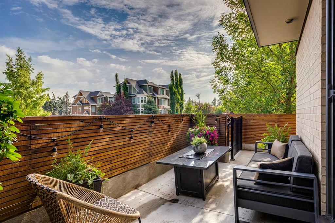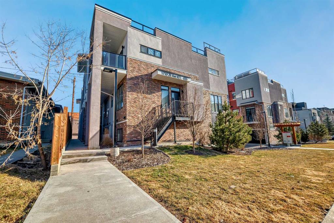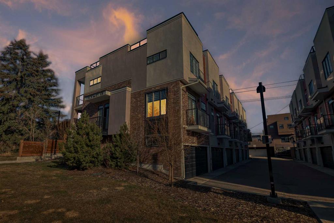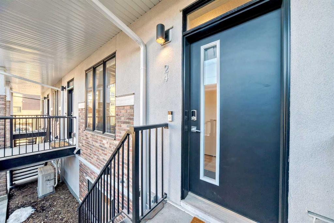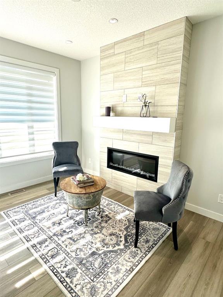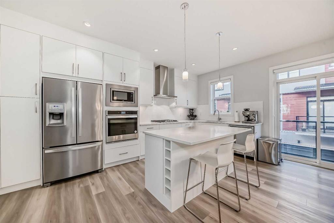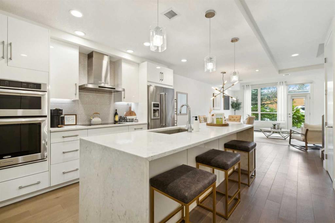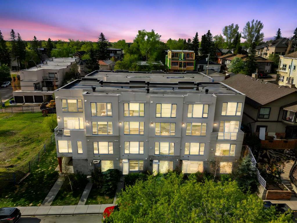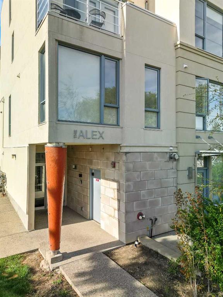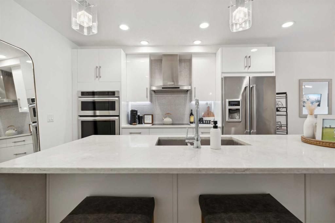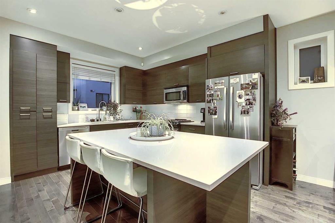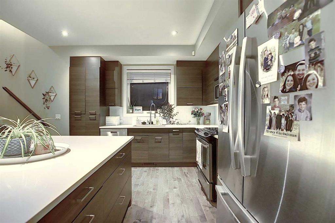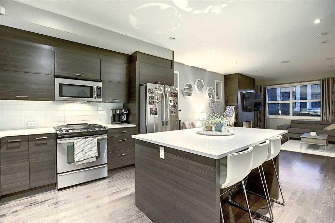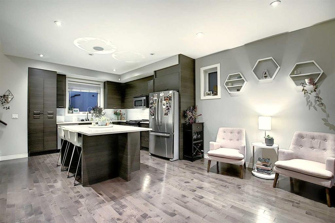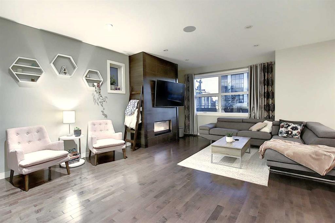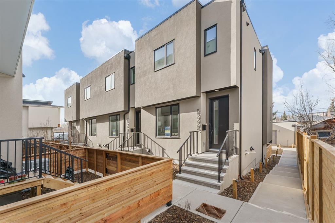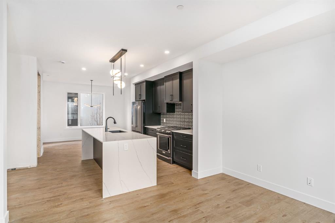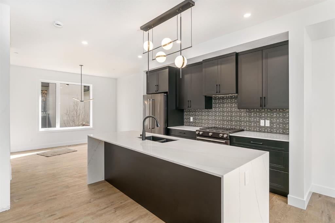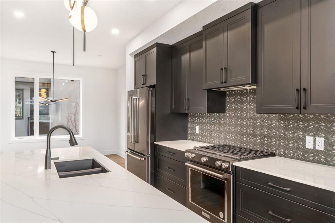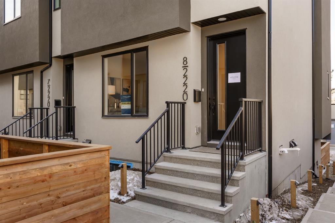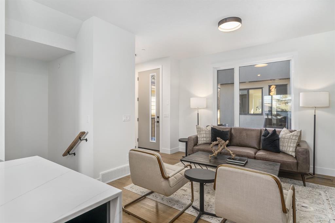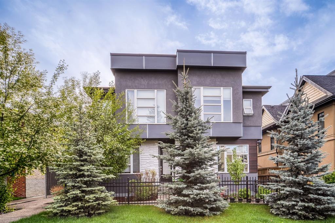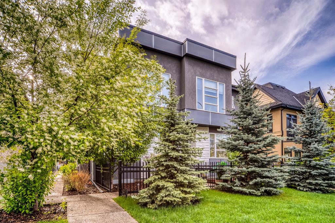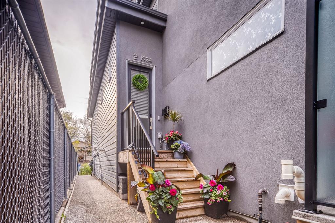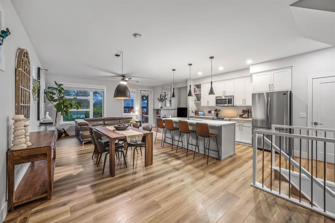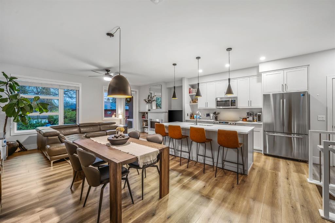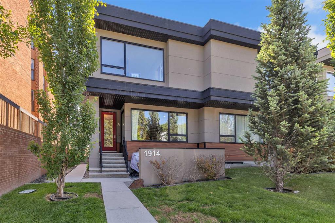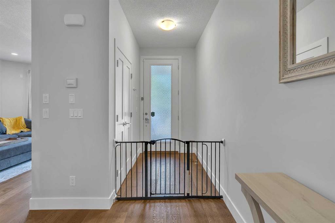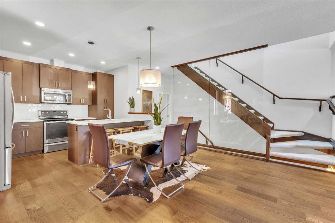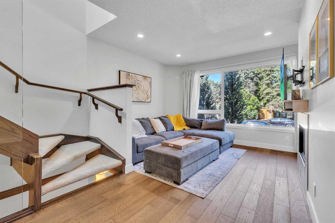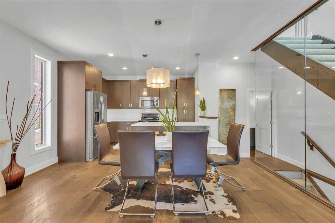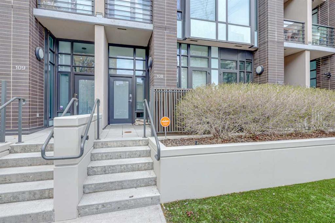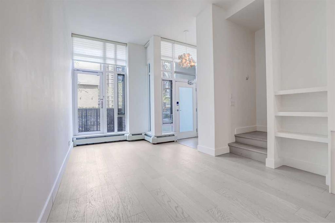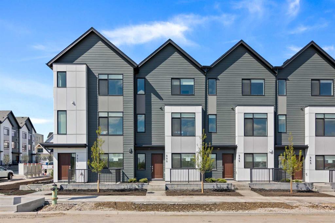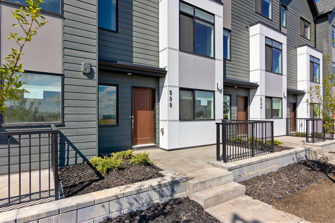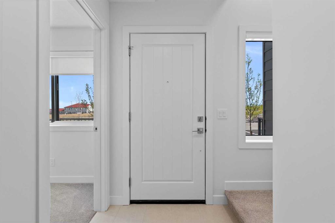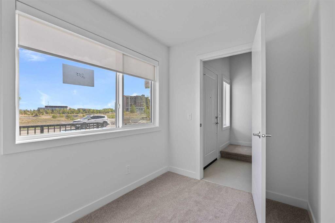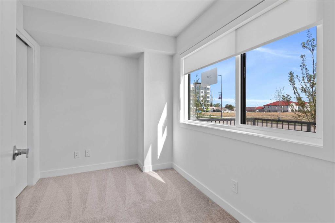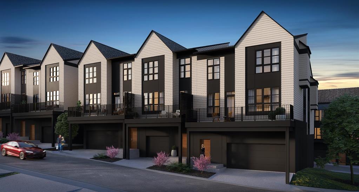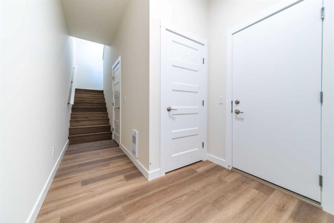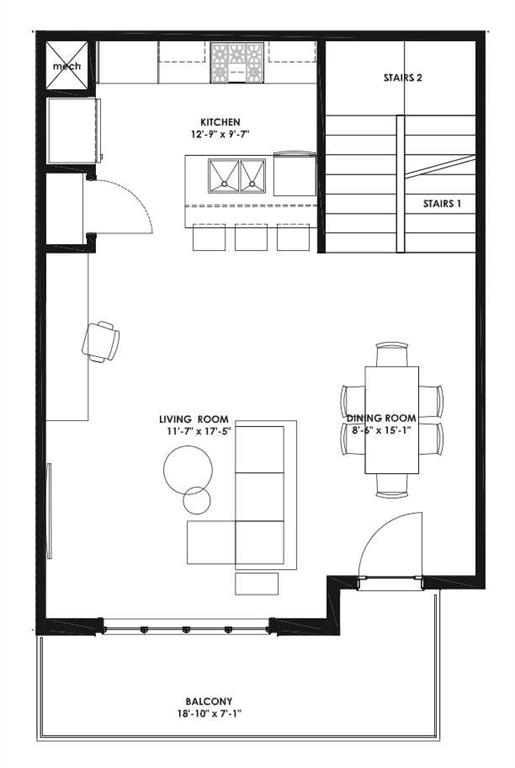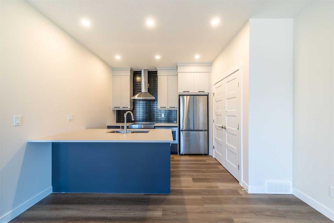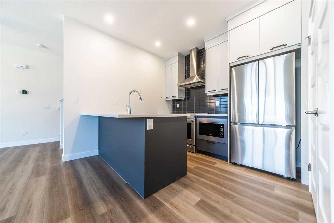103, 2905 16 Street SW
Calgary T2T 4G5
MLS® Number: A2238111
$ 599,900
2
BEDROOMS
2 + 0
BATHROOMS
2012
YEAR BUILT
Welcome to this one-of-a-kind, executive bungalow townhome-style condo in the sought-after Elements building, ideally located in vibrant Marda Loop. Positioned on the elevated ground floor, this unique corner unit offers the privacy and feel of a standalone residence with its own direct front door access, no need to navigate common hallways. A rare wraparound outdoor living space surrounds the unit, perfect for gardening, letting your dog out, or simply relaxing in your own private oasis with two convenient access points back inside. Inside, the home is flooded with natural light thanks to 9’ ceilings, floor-to-ceiling windows, and two walls of exterior exposure. Brand-new wide plank oak hardwood floors span the main living areas and hallways, setting the tone for high-end living. The spacious living room features a gas fireplace and flows seamlessly into the dining area and modern kitchen, which is complete with quartz countertops, flat-top island, sleek cabinetry, and brand-new fridge and dishwasher. The primary suite includes a walk-in closet, executive-style ensuite, and private access to the patio. A second bedroom and full bathroom round out the layout, ideal for guests or a home office setup. Additional highlights include premium finishings throughout, in-suite laundry, and direct access to the parkade for ultimate convenience. A seldom-found bonus space between the unit and parkade, currently used for storage, offers excellent potential as a private mudroom or gear room. This home is perfect for professionals, investors, and especially downsizers seeking single-level living without sacrificing space, quality, or location. Just steps from the best of Marda Loop, and with easy access to downtown, River Park, Sandy Beach, and all corners of the city, this is urban living at its best. Call your favourite realtor today to book a private showing!
| COMMUNITY | South Calgary |
| PROPERTY TYPE | Row/Townhouse |
| BUILDING TYPE | Five Plus |
| STYLE | Bungalow |
| YEAR BUILT | 2012 |
| SQUARE FOOTAGE | 1,404 |
| BEDROOMS | 2 |
| BATHROOMS | 2.00 |
| BASEMENT | None |
| AMENITIES | |
| APPLIANCES | Built-In Oven, Dishwasher, Gas Stove, Microwave, Range Hood, Refrigerator, Washer/Dryer |
| COOLING | Central Air |
| FIREPLACE | Gas |
| FLOORING | Carpet, Tile, Wood |
| HEATING | Forced Air |
| LAUNDRY | In Unit, Main Level |
| LOT FEATURES | Garden, Landscaped, Low Maintenance Landscape, Street Lighting |
| PARKING | Parkade, See Remarks, Titled, Underground |
| RESTRICTIONS | Pet Restrictions or Board approval Required, Pets Allowed |
| ROOF | Flat |
| TITLE | Fee Simple |
| BROKER | The Home Hunters Real Estate Group Ltd. |
| ROOMS | DIMENSIONS (m) | LEVEL |
|---|---|---|
| Kitchen | 15`0" x 9`4" | Main |
| Dining Room | 15`3" x 12`8" | Main |
| Living Room | 14`6" x 13`1" | Main |
| Laundry | 5`11" x 3`4" | Main |
| Mud Room | 7`11" x 3`10" | Main |
| Bedroom - Primary | 12`7" x 12`1" | Main |
| Bedroom | 12`1" x 10`8" | Main |
| 5pc Ensuite bath | Main | |
| 4pc Bathroom | Main |

