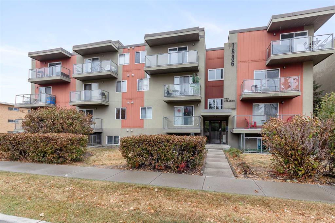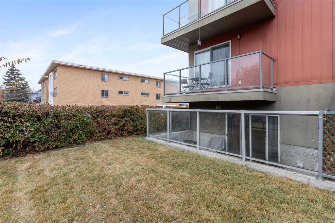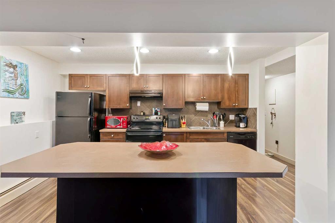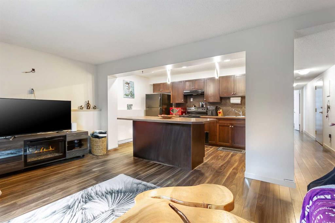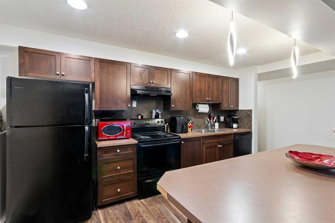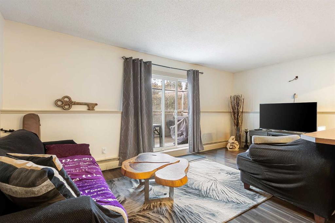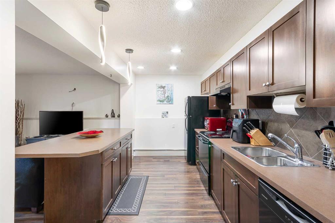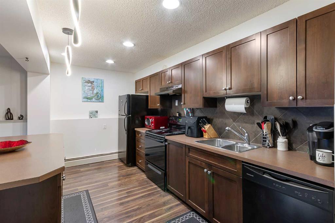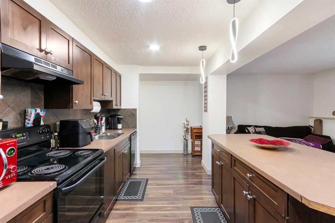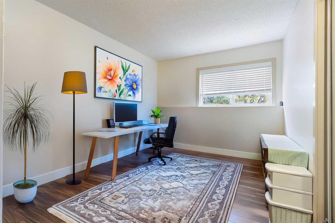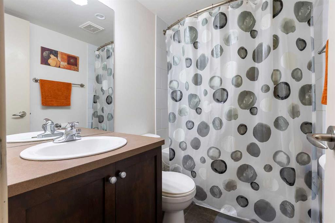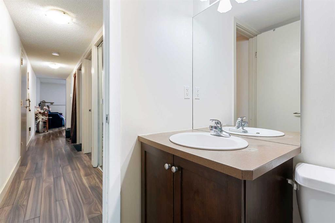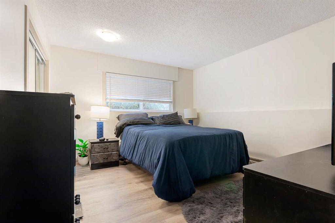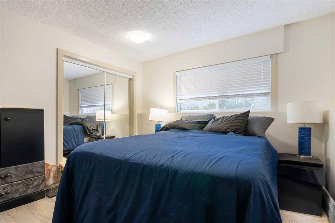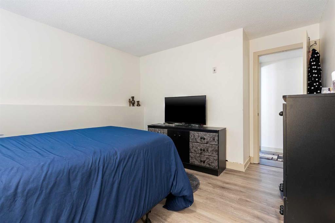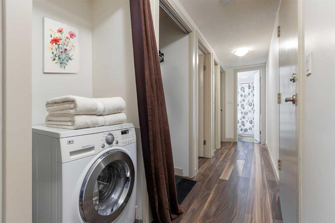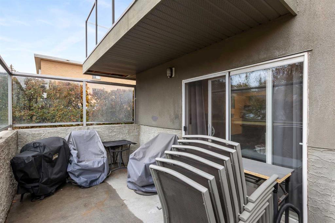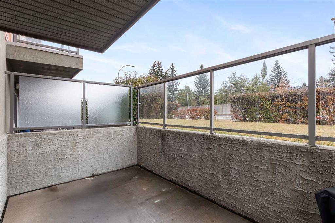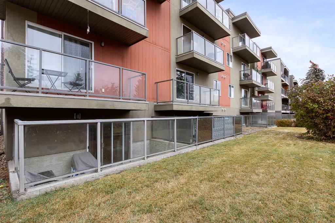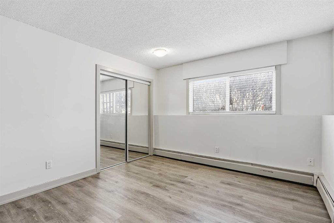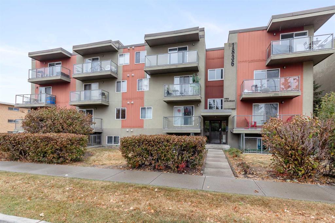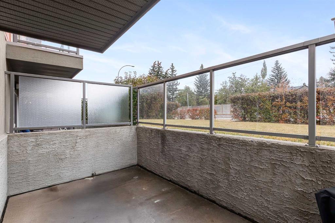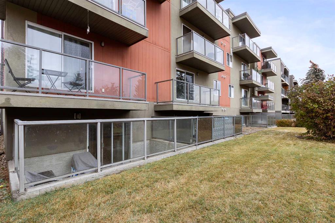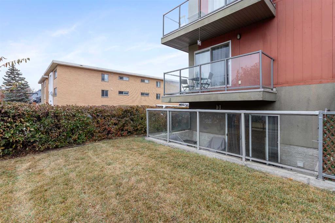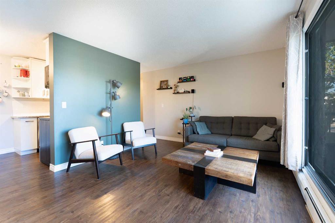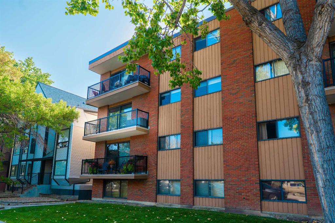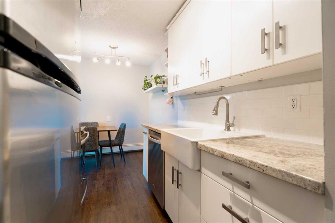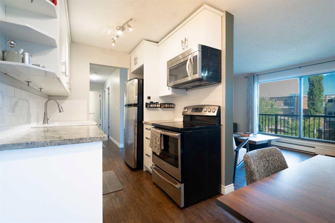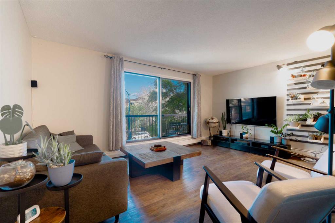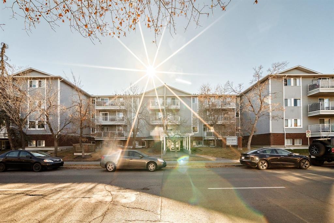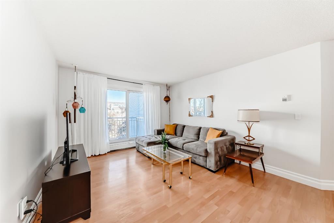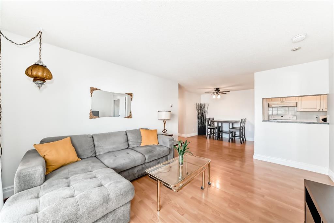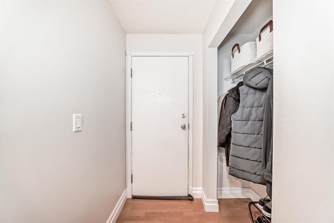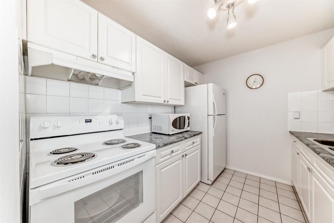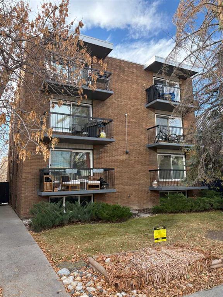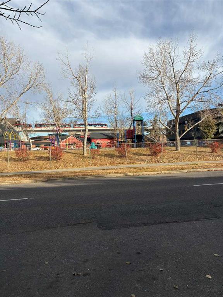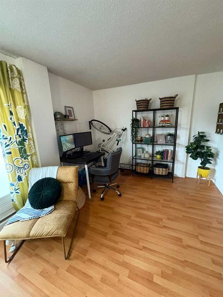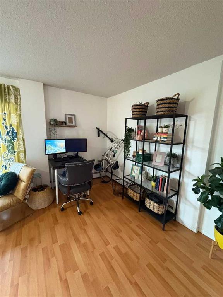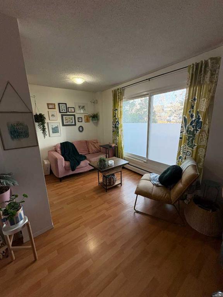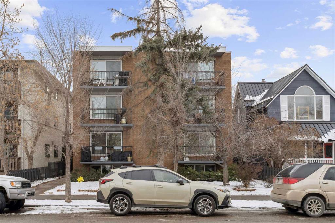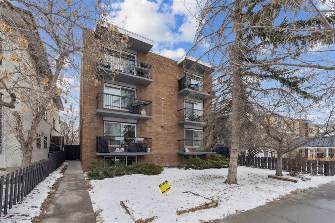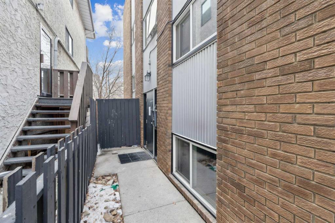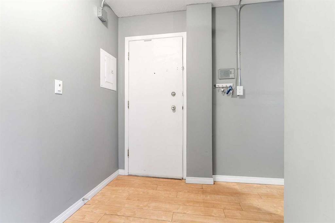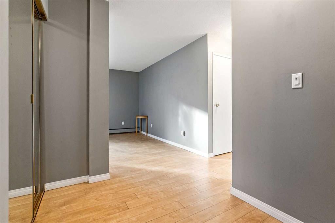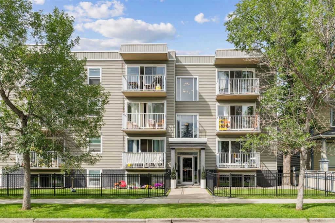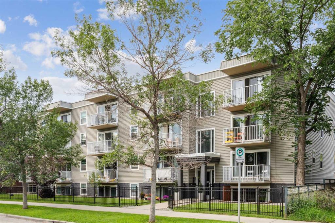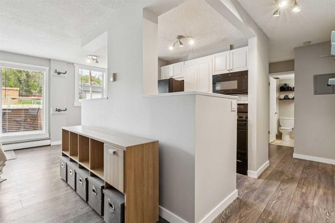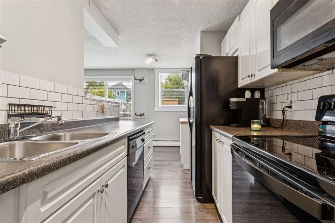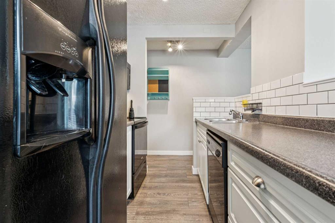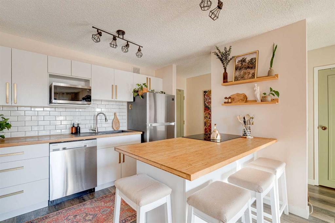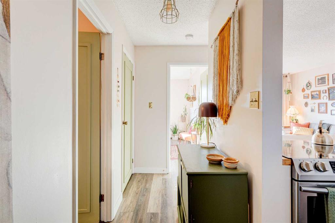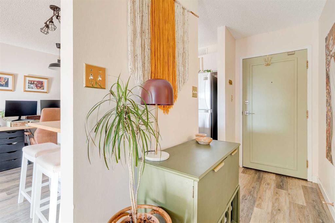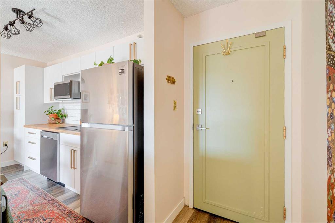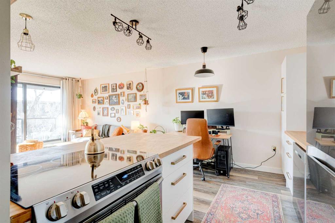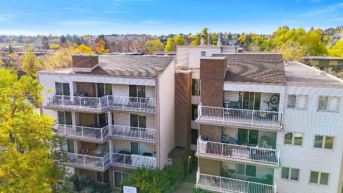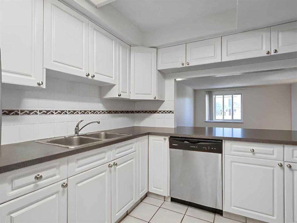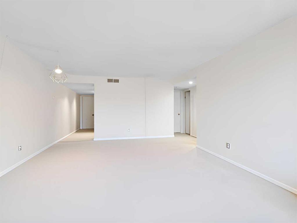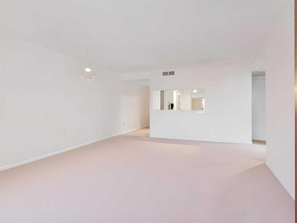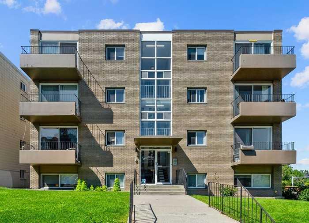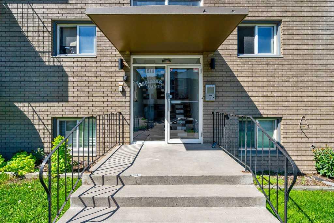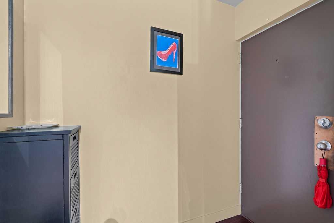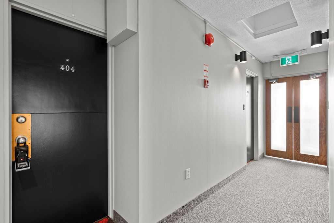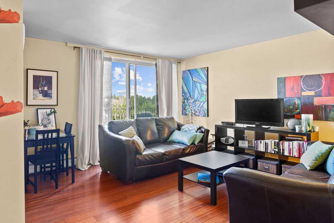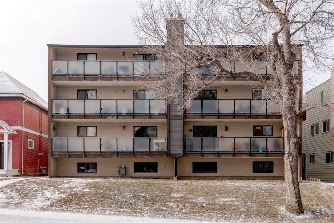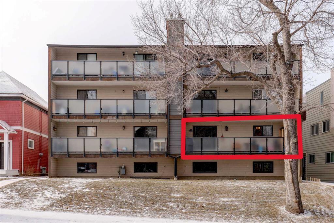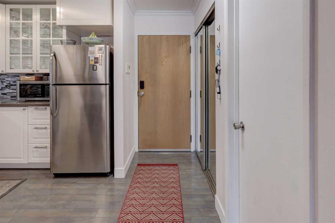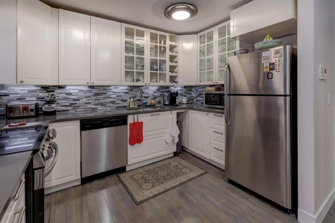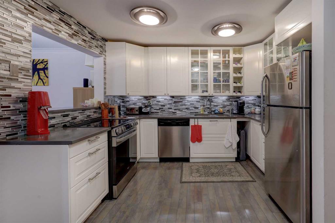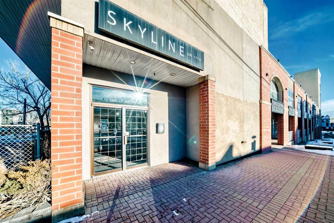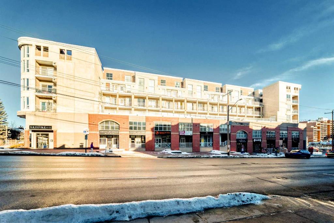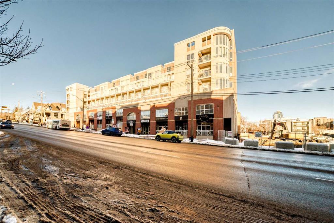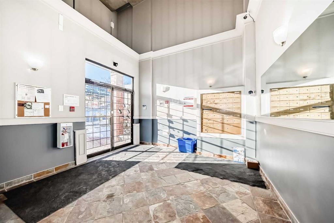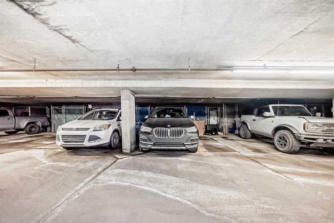103, 1836 12 Avenue SW
Calgary T3C 0Z9
MLS® Number: A2246748
$ 234,500
2
BEDROOMS
1 + 0
BATHROOMS
747
SQUARE FEET
1978
YEAR BUILT
This bright and beautifully updated 2-bedroom condo offers the perfect blend of comfort, convenience, and location. Enjoy a sunny south-facing patio that’s fully surrounded by a lush, mature hedge—creating your own private outdoor retreat right in the city. As an end unit, this home is filled with natural light from extra windows and offers a greater sense of privacy with fewer shared walls. Inside, you’ll love the open-concept layout with laminate flooring throughout, a spacious living area, and a kitchen made for entertaining with a large island that seats up to four. The espresso cabinetry, stainless steel appliances, and upgraded lighting bring a modern touch to the space. Both bedrooms are generously sized, each with double closets, and the bathroom features a deep soaker tub, tiled surround, and updated finishes. Enjoy the convenience of in-suite laundry with a combo washer/dryer and your own assigned parking stall just steps from the back door. Located in one of Calgary’s most walkable neighborhoods — you’re just minutes to 17th Avenue’s shops, cafés, and restaurants, the Sunalta LRT, and have quick access to downtown. Whether you’re a first-time buyer, investor, or looking to simplify your lifestyle, this Sunalta gem checks all the boxes.
| COMMUNITY | Sunalta |
| PROPERTY TYPE | Apartment |
| BUILDING TYPE | Low Rise (2-4 stories) |
| STYLE | Single Level Unit |
| YEAR BUILT | 1978 |
| SQUARE FOOTAGE | 747 |
| BEDROOMS | 2 |
| BATHROOMS | 1.00 |
| BASEMENT | |
| AMENITIES | |
| APPLIANCES | Dishwasher, Electric Stove, Refrigerator, Washer/Dryer |
| COOLING | None |
| FIREPLACE | N/A |
| FLOORING | Ceramic Tile, Laminate |
| HEATING | Baseboard |
| LAUNDRY | In Unit |
| LOT FEATURES | |
| PARKING | Stall |
| RESTRICTIONS | Pet Restrictions or Board approval Required |
| ROOF | |
| TITLE | Fee Simple |
| BROKER | eXp Realty |
| ROOMS | DIMENSIONS (m) | LEVEL |
|---|---|---|
| 4pc Bathroom | 4`11" x 7`5" | Main |
| Bedroom | 13`10" x 9`6" | Main |
| Kitchen | 14`3" x 7`9" | Main |
| Living Room | 17`7" x 11`3" | Main |
| Bedroom - Primary | 10`10" x 11`1" | Main |

