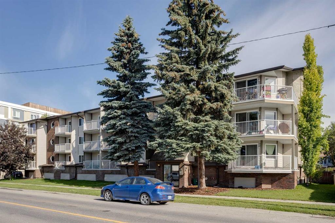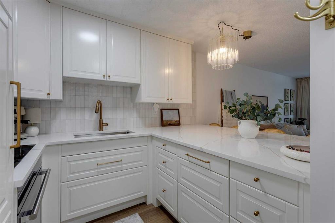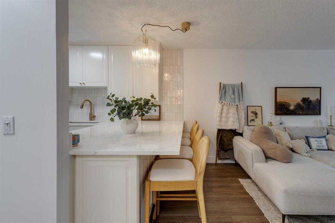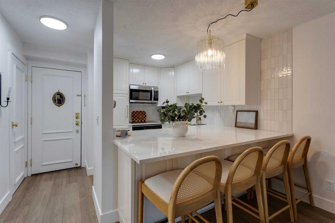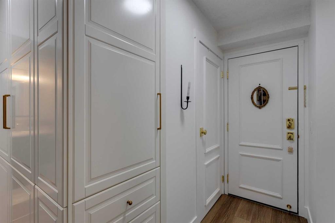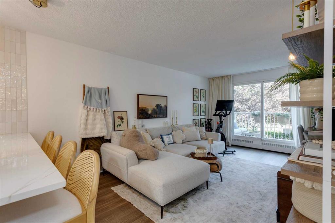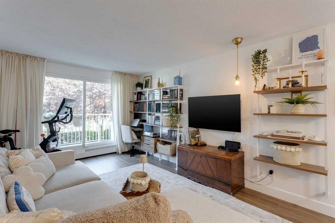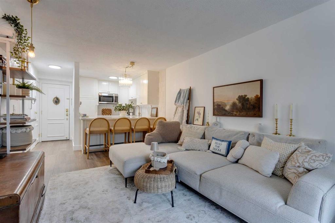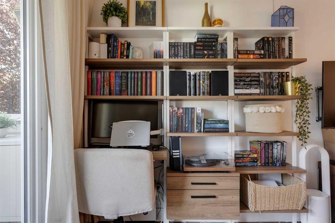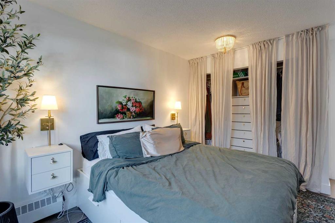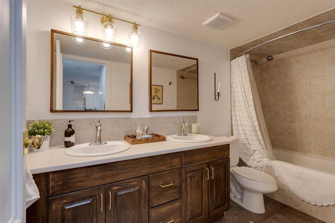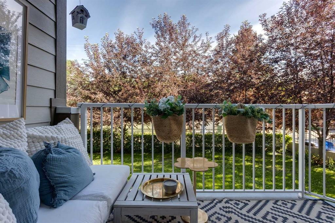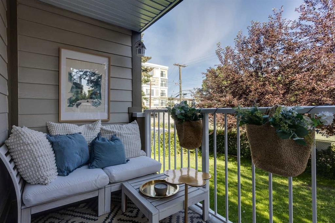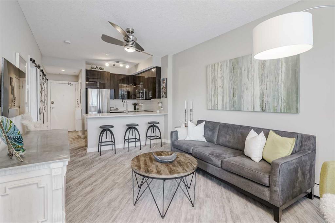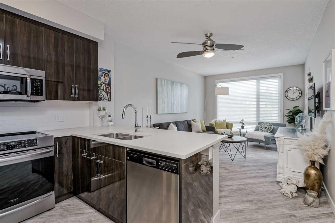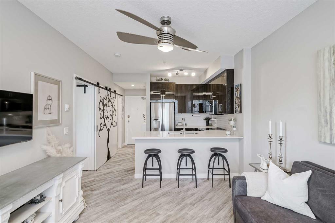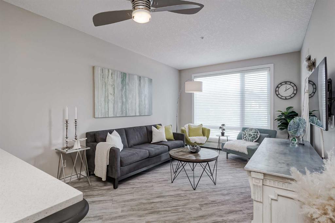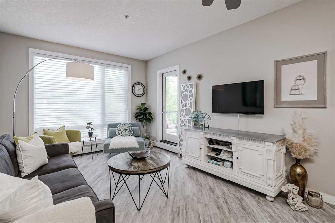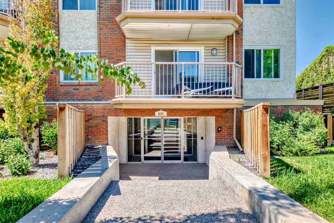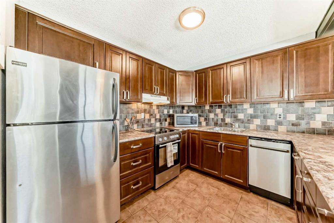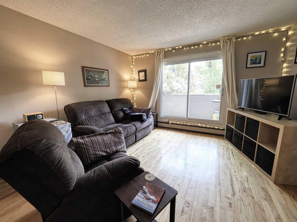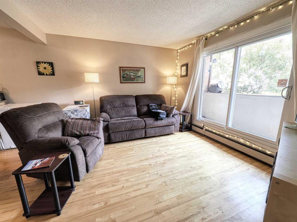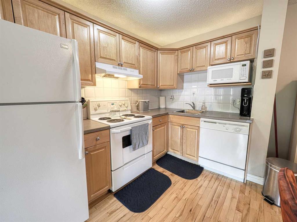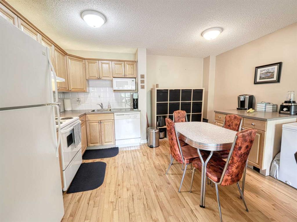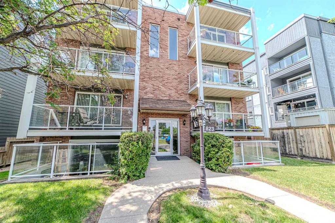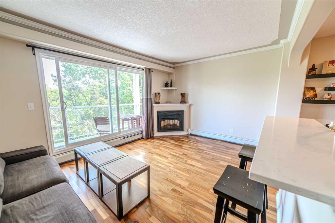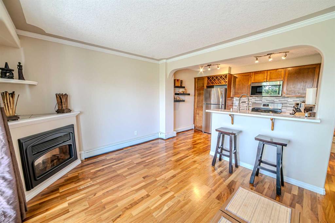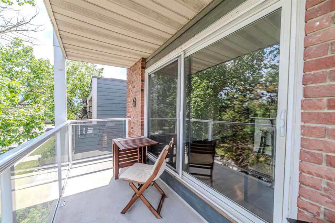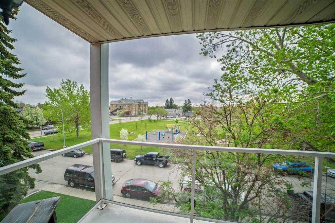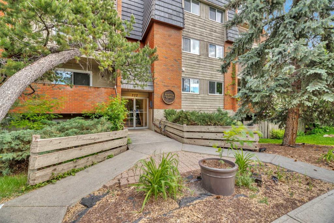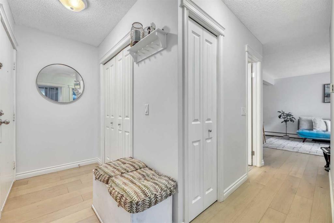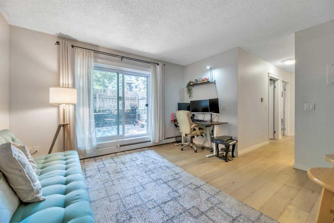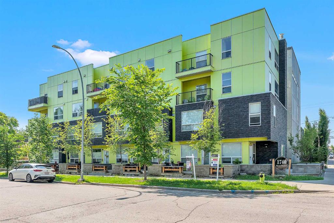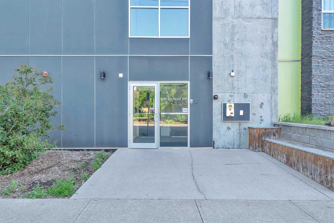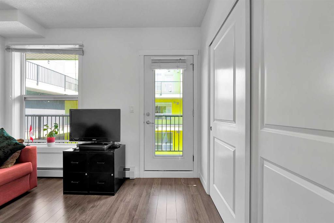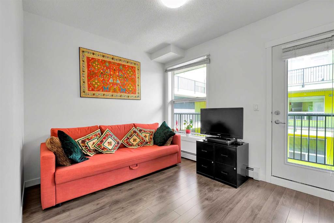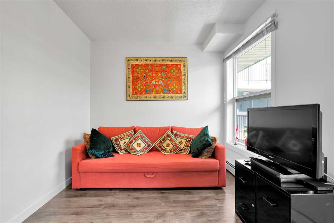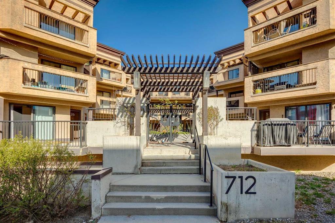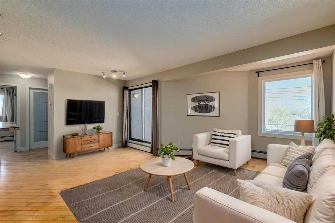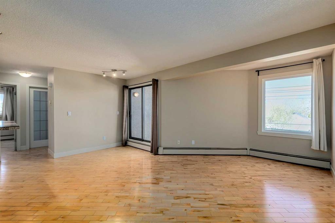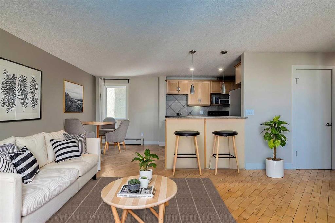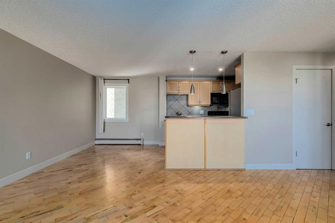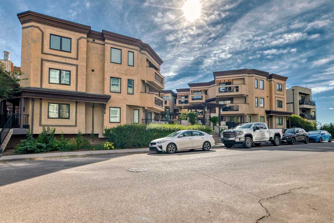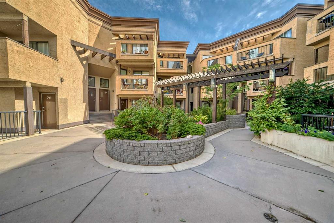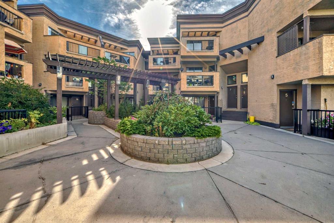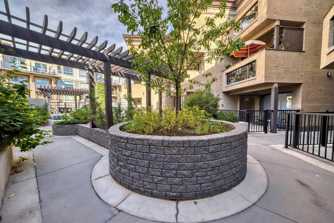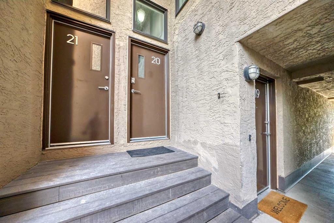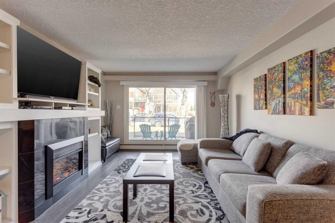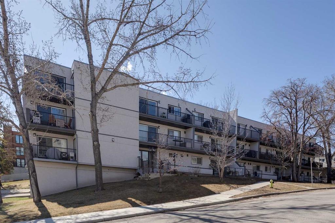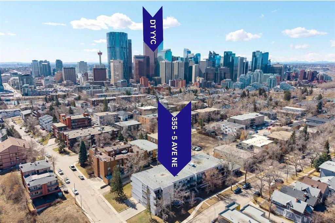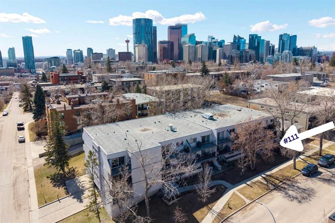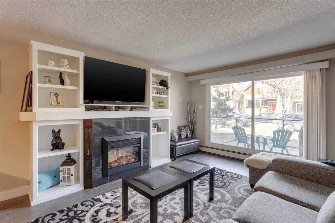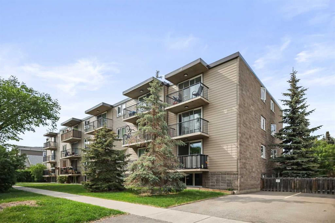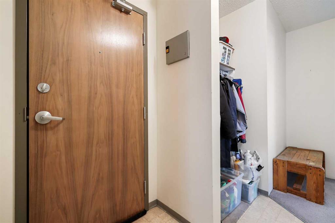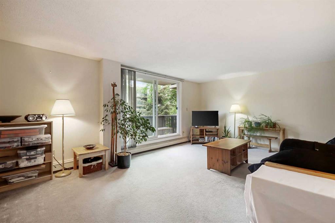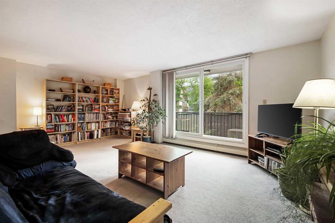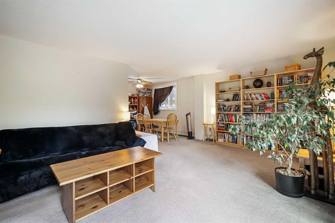103, 110 20 Avenue NE
Calgary T2E 1P7
MLS® Number: A2237943
$ 239,900
1
BEDROOMS
1 + 0
BATHROOMS
1982
YEAR BUILT
OUTSTANDING! Offering a very functional layout, this beautiful move-in-ready condo boasts brand new luxury vinyl plank flooring that flows seamlessly throughout the unit and into the freshly renovated kitchen which features crisp white cabinetry, gorgeous stone counters, a striking designer backsplash, and gleaming new stainless steel appliances including a sleek panel-front dishwasher! The generously-sized bedroom easily accommodates a king-sized bed plus additional furniture, and features a large closet with built-in organizers. The 5pc bathroom offers a newer soaker tub and a long vanity with dual sinks for added convenience. Step out onto your private balcony, spacious enough for a loveseat and chair, and enjoy views of the grassy area and mature trees, ideal for morning coffee or evening relaxation. Additional features include in-suite laundry/storage room, an end-unit heated underground parking stall which includes additional storage space in front, and underground bike storage as well. The building is well-managed, and the low condo fees include heat and water. Though located on the first floor, the unit is elevated from ground level which provides enhanced privacy and a feels more like a second-level unit. Don’t miss out on this thoughtfully updated condo that offers modern comfort, practical amenities, and incredible value!
| COMMUNITY | Tuxedo Park |
| PROPERTY TYPE | Apartment |
| BUILDING TYPE | Low Rise (2-4 stories) |
| STYLE | Single Level Unit |
| YEAR BUILT | 1982 |
| SQUARE FOOTAGE | 588 |
| BEDROOMS | 1 |
| BATHROOMS | 1.00 |
| BASEMENT | |
| AMENITIES | |
| APPLIANCES | Built-In Oven, Dishwasher, Dryer, Electric Cooktop, Microwave Hood Fan, Refrigerator, Washer, Window Coverings |
| COOLING | None |
| FIREPLACE | N/A |
| FLOORING | Tile, Vinyl |
| HEATING | Baseboard |
| LAUNDRY | In Unit |
| LOT FEATURES | |
| PARKING | Underground |
| RESTRICTIONS | Pet Restrictions or Board approval Required |
| ROOF | |
| TITLE | Fee Simple |
| BROKER | The Home Hunters Real Estate Group Ltd. |
| ROOMS | DIMENSIONS (m) | LEVEL |
|---|---|---|
| Kitchen | 7`10" x 11`5" | Main |
| Living Room | 10`8" x 16`2" | Main |
| Bedroom - Primary | 11`0" x 11`9" | Main |
| 5pc Bathroom | 0`0" x 0`0" | Main |

