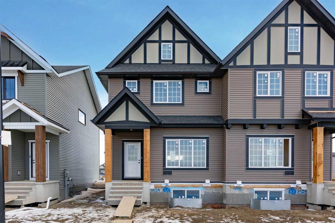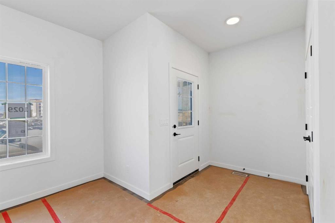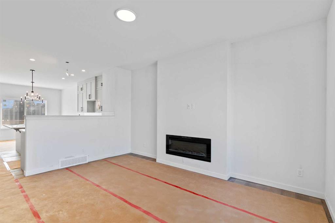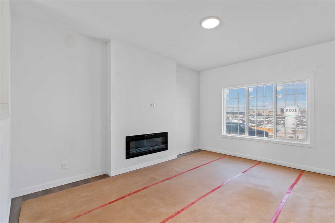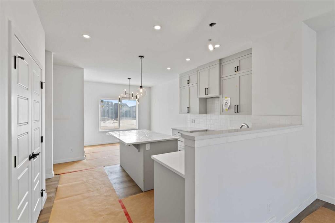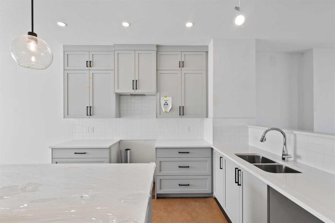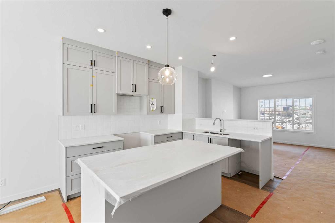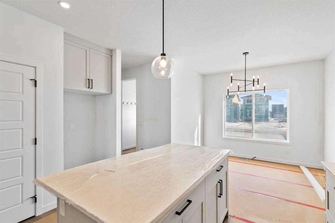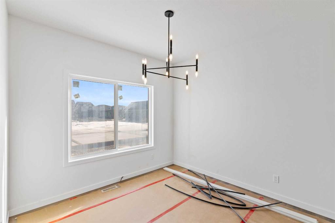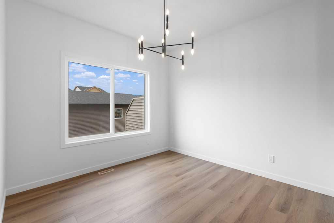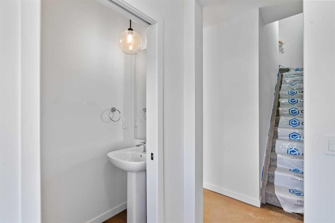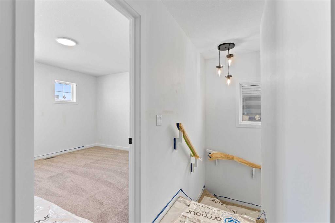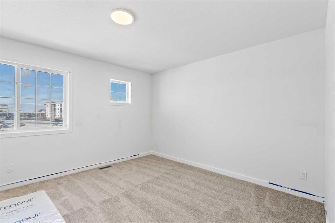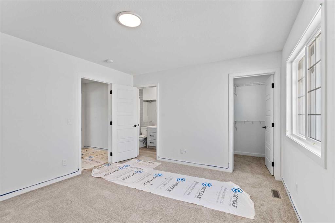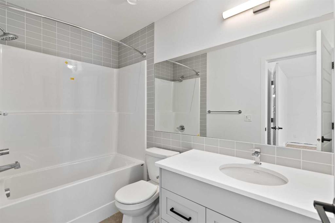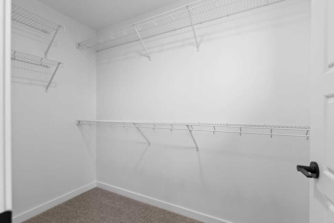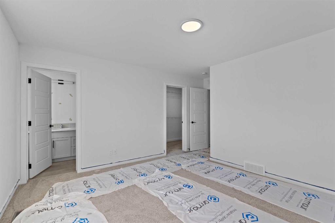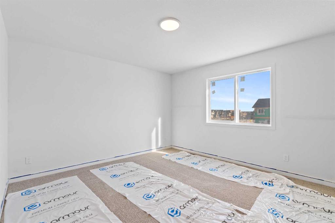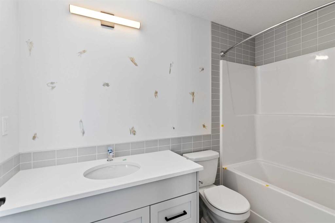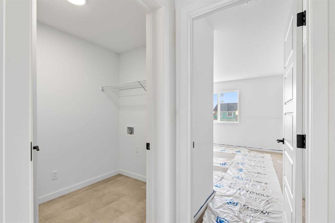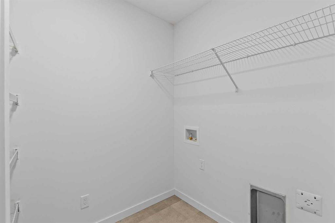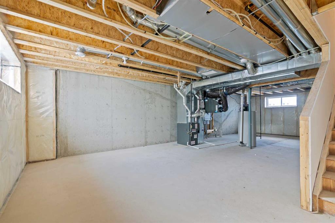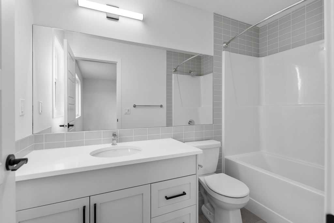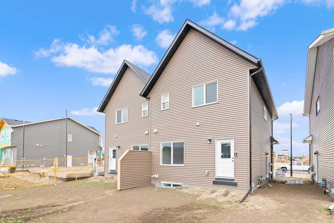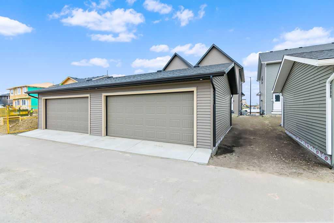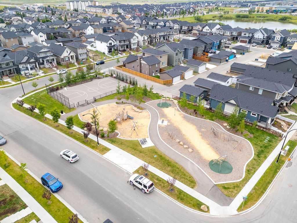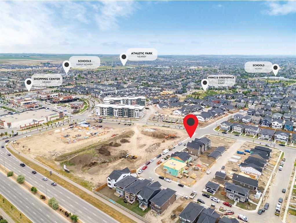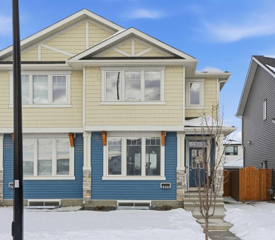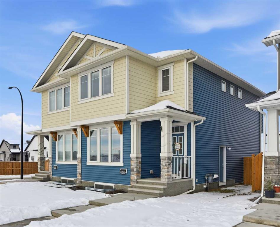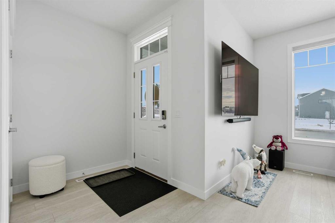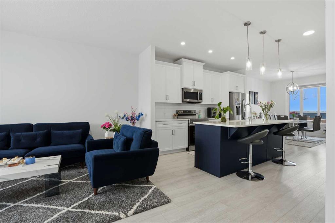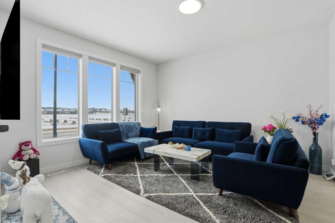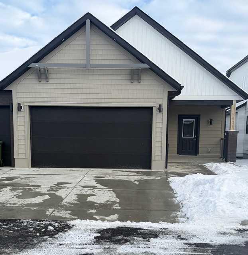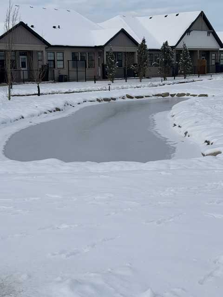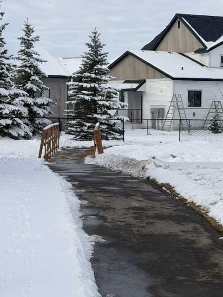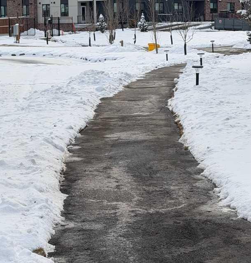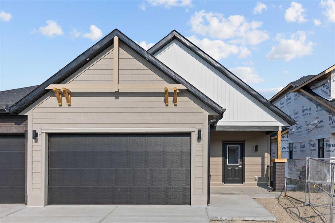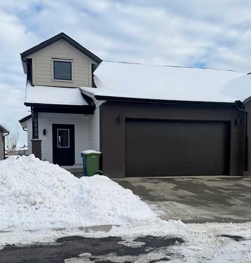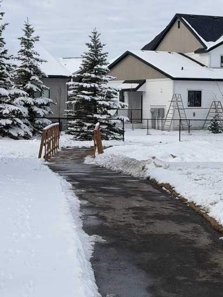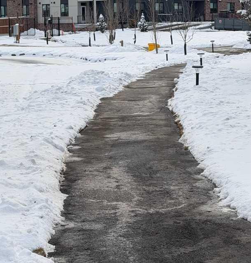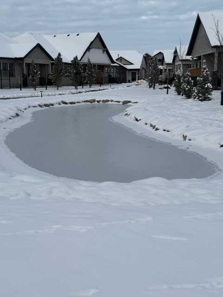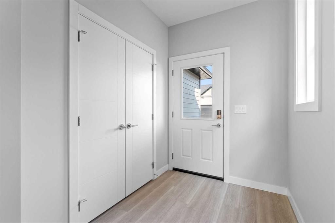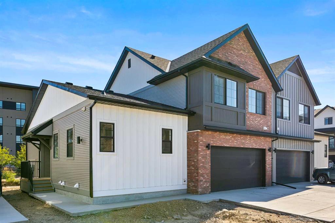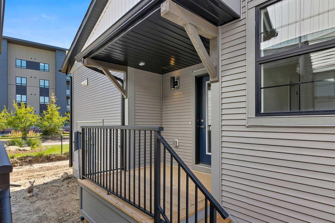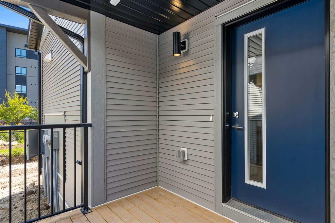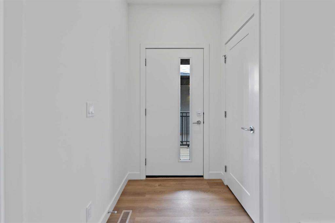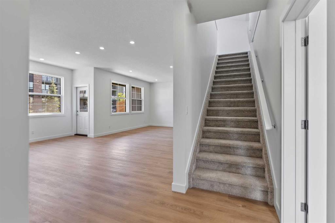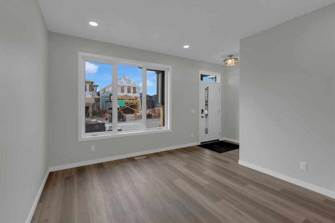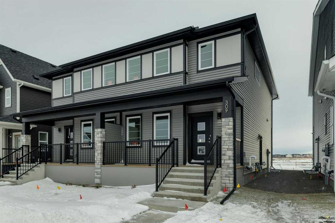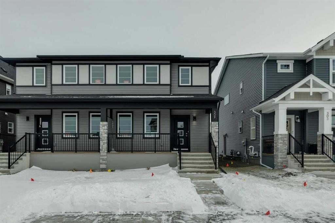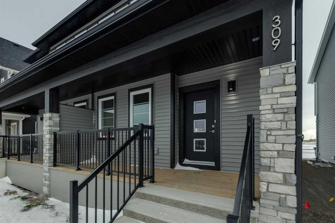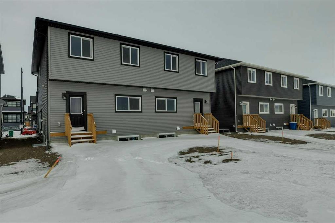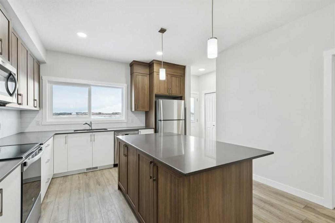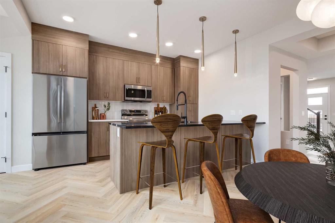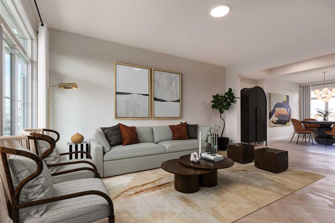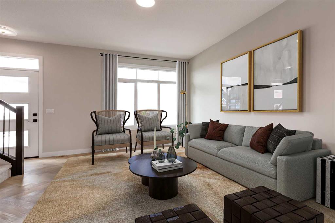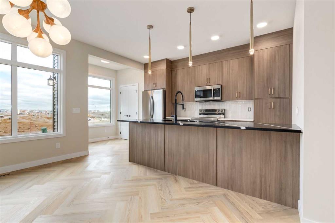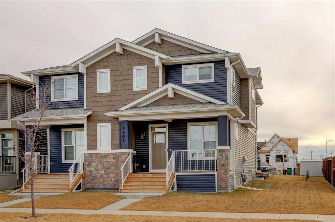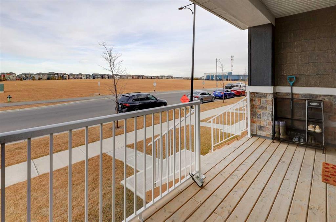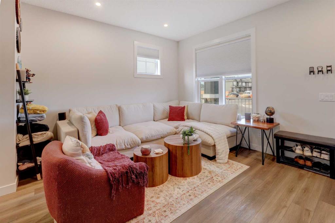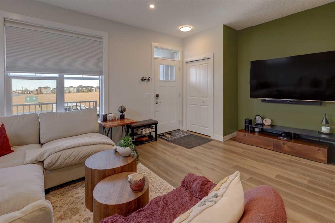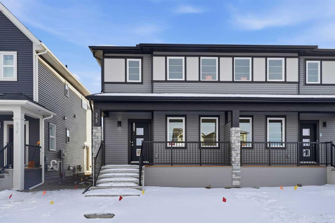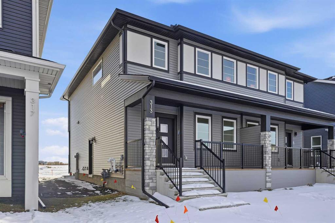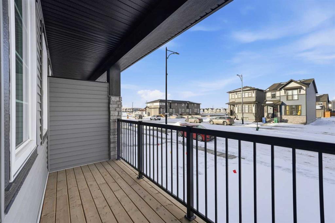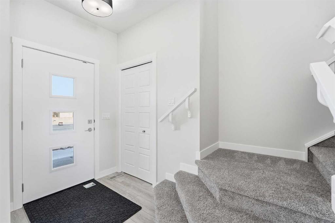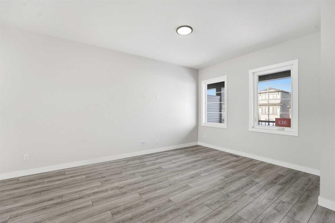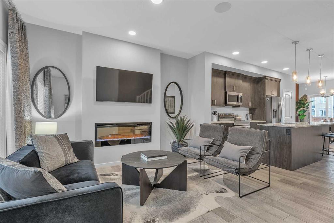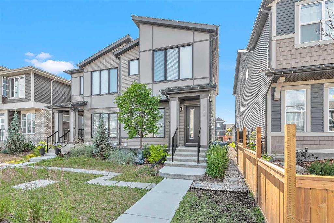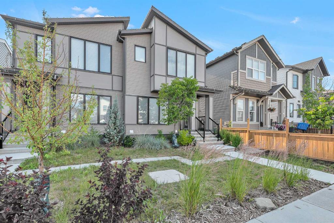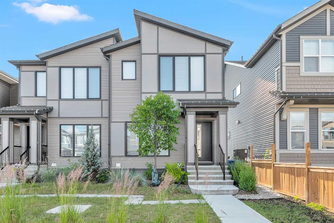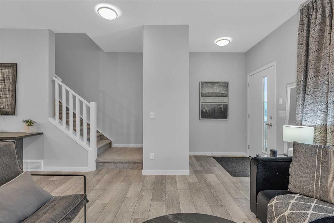1029 Reynolds Crescent SW
Airdrie T4B 5L8
MLS® Number: A2200715
$ 549,000
2
BEDROOMS
2 + 1
BATHROOMS
1,470
SQUARE FEET
2024
YEAR BUILT
Welcome to the perfect starter home in the sought after community of Coopers Crossing! Built by award-winning builder McKee Homes, walking distance to the Coopers Promenade. It’s perfect for family living with two spacious master bedrooms, and a rear double car garage. The kitchen boasts upgraded cabinetry with two banks of drawers, quartz countertops, stainless steel appliances, and a large pantry. Enjoy luxury vinyl plank flooring throughout the main floor, large windows that flood the space with natural light, and exquisite designer detailing. Upstairs, the owner's suite features a walk-in closet and ensuite, complemented by two additional bedrooms, a full bathroom, and a laundry room. Take advantage of this incredible opportunity to own a brand-new home in one of the last remaining opportunities in Coopers Crossing.
| COMMUNITY | Coopers Crossing |
| PROPERTY TYPE | Semi Detached (Half Duplex) |
| BUILDING TYPE | Duplex |
| STYLE | 2 Storey, Side by Side |
| YEAR BUILT | 2024 |
| SQUARE FOOTAGE | 1,470 |
| BEDROOMS | 2 |
| BATHROOMS | 3.00 |
| BASEMENT | Full |
| AMENITIES | |
| APPLIANCES | Dishwasher, Electric Stove, Microwave Hood Fan, Refrigerator, Washer/Dryer |
| COOLING | None |
| FIREPLACE | Electric, Living Room |
| FLOORING | Carpet, Vinyl Plank |
| HEATING | Forced Air |
| LAUNDRY | In Unit, Upper Level |
| LOT FEATURES | Back Lane, Back Yard, Front Yard, Level |
| PARKING | Double Garage Detached |
| RESTRICTIONS | None Known |
| ROOF | Asphalt Shingle |
| TITLE | Fee Simple |
| BROKER | Manor Real Estate Ltd. |
| ROOMS | DIMENSIONS (m) | LEVEL |
|---|---|---|
| Living Room | 12`3" x 15`3" | Main |
| Kitchen | 14`11" x 11`3" | Main |
| Dining Room | 10`4" x 10`2" | Main |
| Mud Room | 5`2" x 6`7" | Main |
| 2pc Bathroom | 2`9" x 6`7" | Main |
| Laundry | 5`9" x 6`6" | Upper |
| Bedroom - Primary | 13`6" x 16`1" | Upper |
| 3pc Ensuite bath | 5`2" x 9`10" | Upper |
| Bedroom - Primary | 13`6" x 12`9" | Upper |
| 3pc Ensuite bath | 5`2" x 9`7" | Upper |

