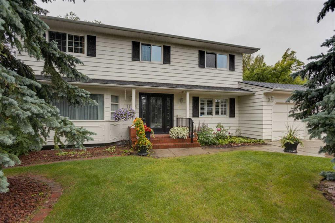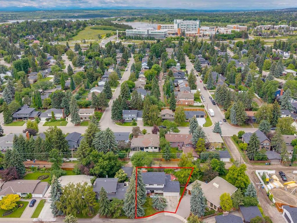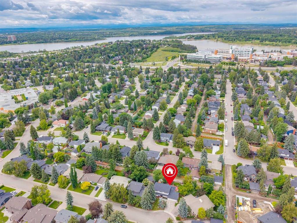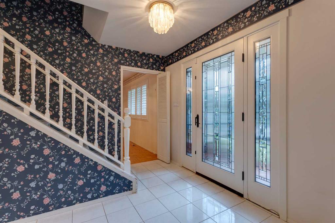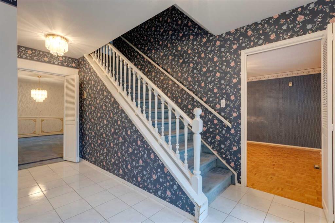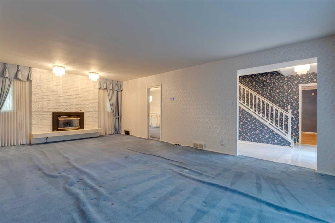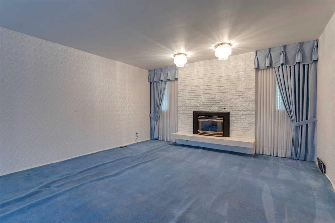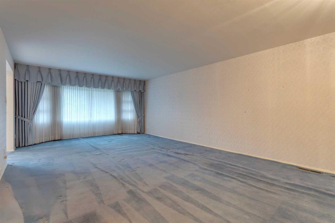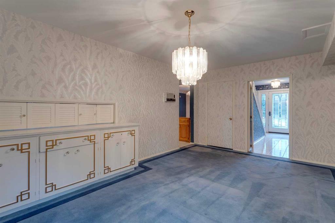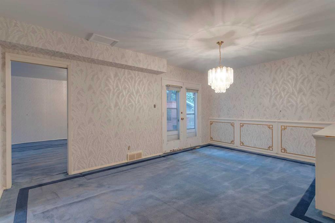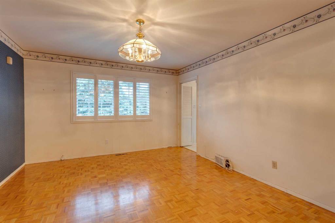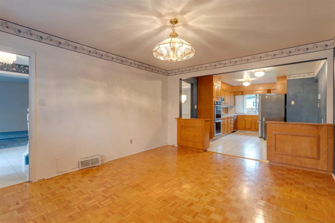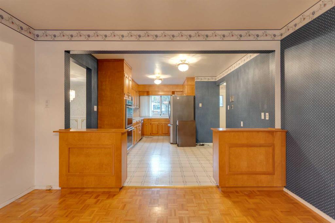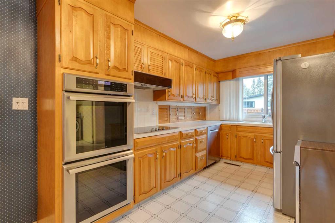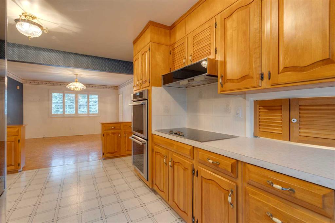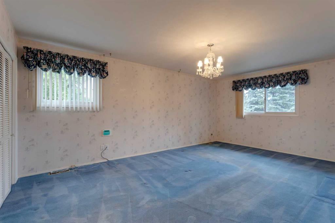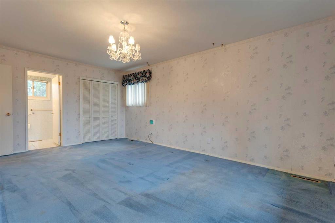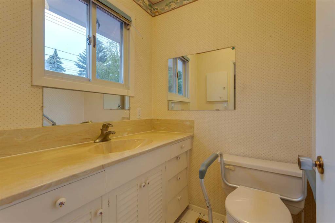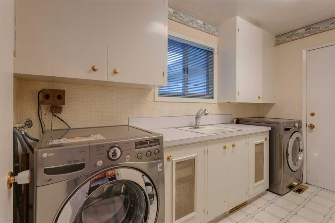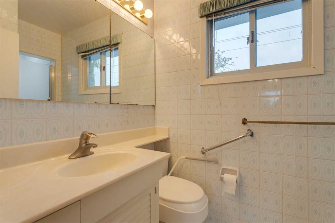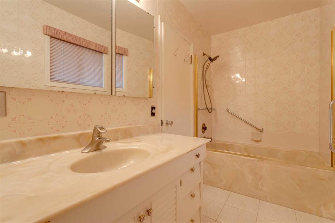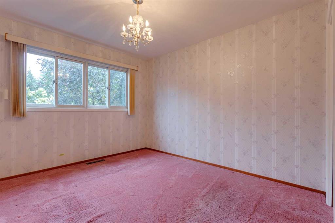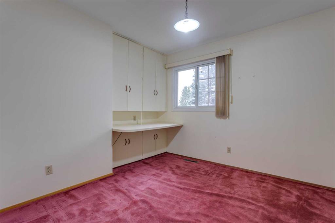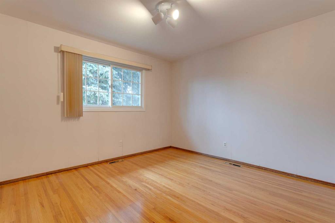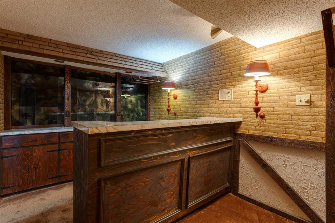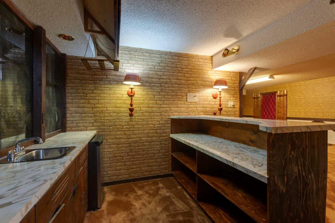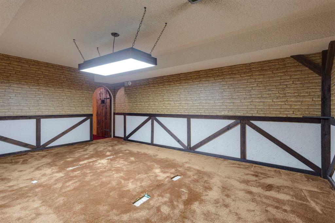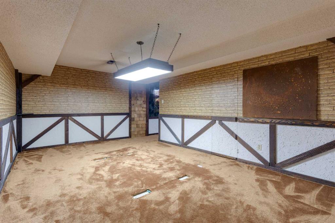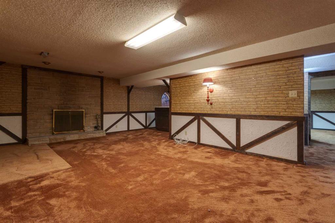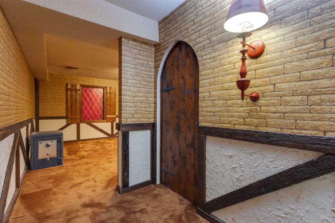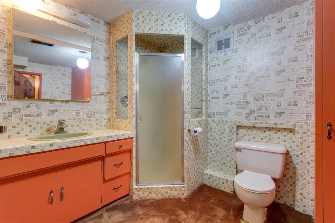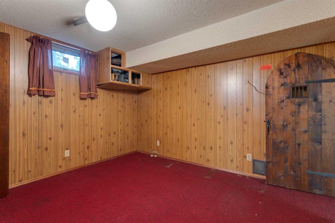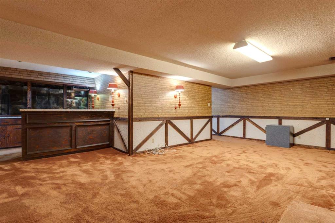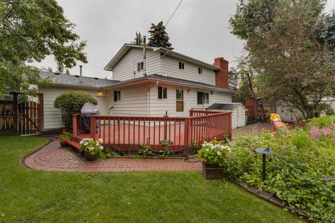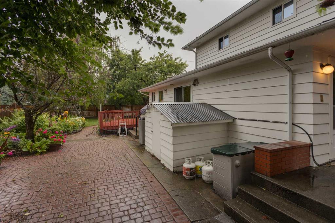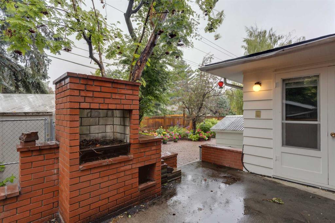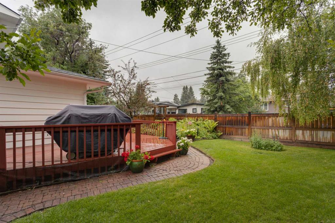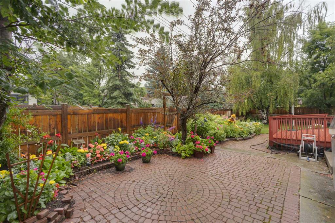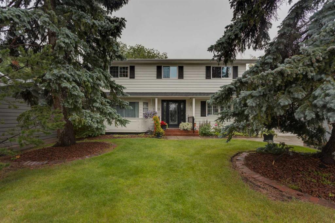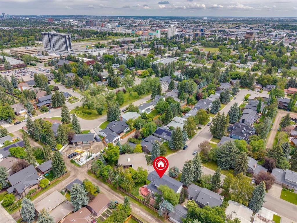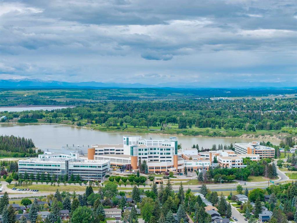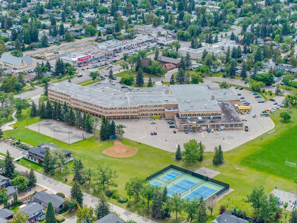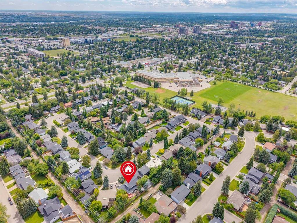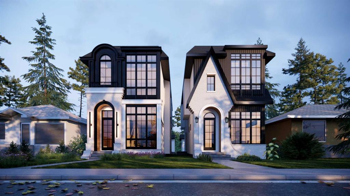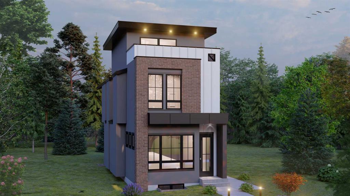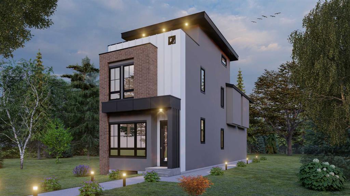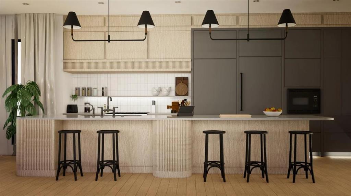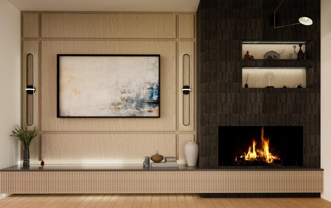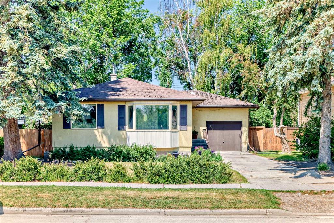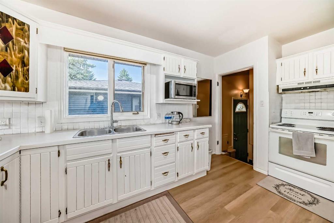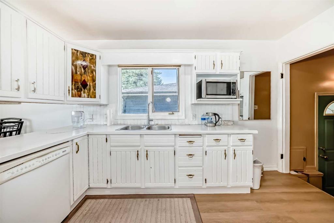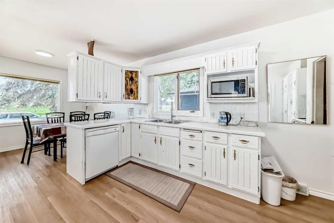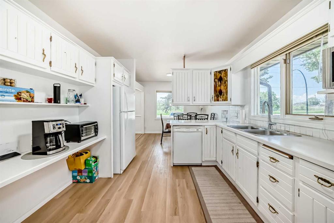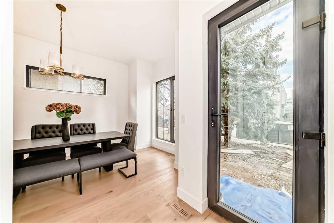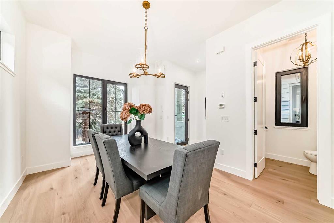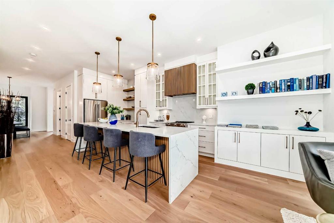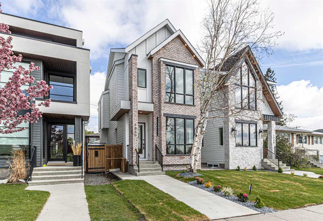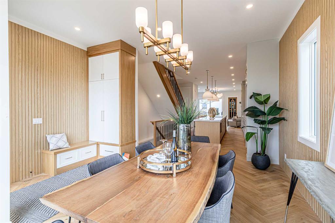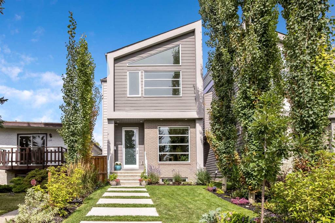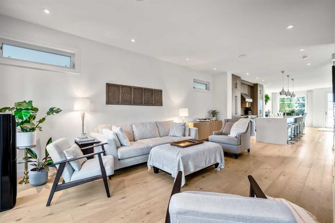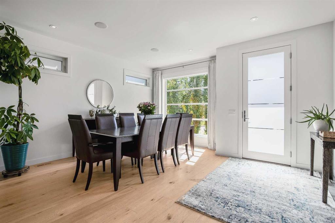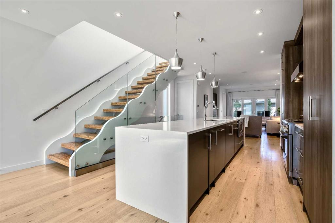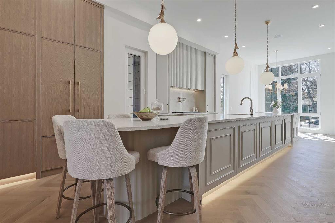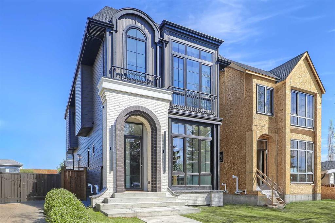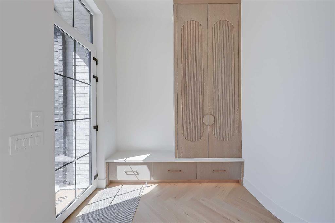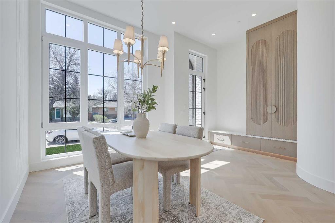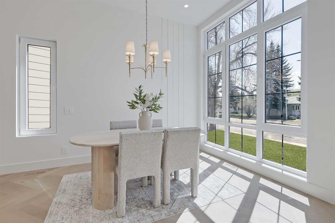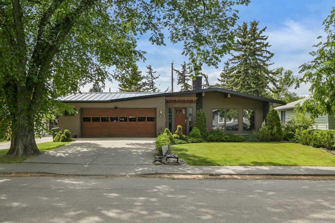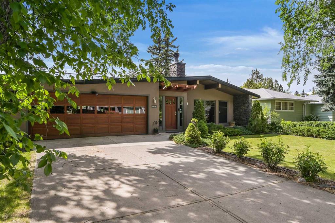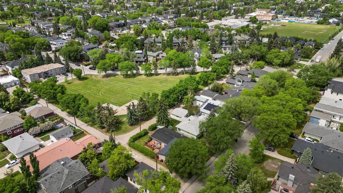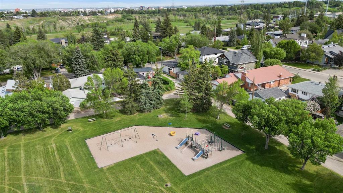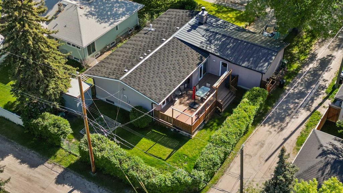1028 Kerfoot Crescent SW
Calgary T2V 2M7
MLS® Number: A2237767
$ 1,399,900
4
BEDROOMS
3 + 1
BATHROOMS
2,289
SQUARE FEET
1962
YEAR BUILT
First time offered for sale! Waiting for you to bring your own style and design, this well-maintained original owner home is located on a quiet cul-de-sac in Kelvin Grove. Ideal for families with 4 bedrooms, 4 bathrooms and multiple living spaces. The main floor with centre entry hall design and large principal rooms makes this home ideal for entertaining. Centrally located, the kitchen is the heart of this level flowing into the living and formal dining areas. Off the dining room is a side patio with a brick grill. A large family room with gas burning fireplace, laundry room with sink and 2 pc bath finish of the main floor. The upper level contains 4 nice sized bedrooms and a 4-pc bath. The large primary has a 3pc ensuite and his/hers closets. On the lower level there is a den with an adjoining 3 pc bath, perfect for guests and teens. The layout accommodates a nice sized rec room with wood burning fireplace and wet bar as well as an additional games/flex area made to accommodate a pool table. Two-level temperature control and central air conditioning insure you stay comfortable all year round. Hardwood floors may be present under existing flooring. Fully landscaped the west facing back yard offers mature gardens, trees, a large patio, and deck with BBQ gas line. Walking distance to all levels of schools including Chinook Park Elementary, Henry Wisewood High School and Calgary Jewish School. Close to Mount Royal University, Rockyview Hospital & South Glenmore Park. Minutes to Chinook Center. Easy access to Macleod Trail S & Heritage Dr.
| COMMUNITY | Kelvin Grove |
| PROPERTY TYPE | Detached |
| BUILDING TYPE | House |
| STYLE | 2 Storey |
| YEAR BUILT | 1962 |
| SQUARE FOOTAGE | 2,289 |
| BEDROOMS | 4 |
| BATHROOMS | 4.00 |
| BASEMENT | Finished, Full |
| AMENITIES | |
| APPLIANCES | Built-In Oven, Central Air Conditioner, Electric Cooktop, Freezer, Garage Control(s), Portable Dishwasher, Refrigerator, Trash Compactor, Washer/Dryer, Window Coverings |
| COOLING | Central Air |
| FIREPLACE | Basement, Brick Facing, Family Room, Gas, Wood Burning |
| FLOORING | Carpet, Ceramic Tile, Hardwood, Parquet |
| HEATING | Forced Air |
| LAUNDRY | Laundry Room, Main Level, Sink |
| LOT FEATURES | Back Lane, Back Yard, Front Yard, Lawn, Level, Pie Shaped Lot, Treed |
| PARKING | Double Garage Attached |
| RESTRICTIONS | Restrictive Covenant |
| ROOF | Asphalt Shingle |
| TITLE | Fee Simple |
| BROKER | Royal LePage Benchmark |
| ROOMS | DIMENSIONS (m) | LEVEL |
|---|---|---|
| 3pc Bathroom | Basement | |
| Game Room | 11`5" x 18`0" | Basement |
| Game Room | 13`9" x 22`9" | Basement |
| Den | 9`8" x 12`0" | Basement |
| Furnace/Utility Room | 8`11" x 15`8" | Basement |
| 2pc Bathroom | Main | |
| Laundry | 9`0" x 11`3" | Main |
| Kitchen With Eating Area | 8`9" x 16`8" | Main |
| Dining Room | 11`5" x 16`8" | Main |
| Living Room | 12`5" x 14`3" | Main |
| Family Room | 14`4" x 26`0" | Main |
| Foyer | 10`2" x 8`1" | Main |
| 4pc Bathroom | Upper | |
| 3pc Ensuite bath | Upper | |
| Bedroom - Primary | 12`4" x 19`0" | Upper |
| Bedroom | 11`5" x 10`2" | Upper |
| Bedroom | 11`5" x 11`3" | Upper |
| Bedroom | 9`1" x 10`2" | Upper |

