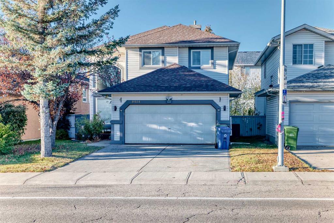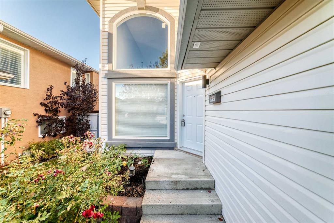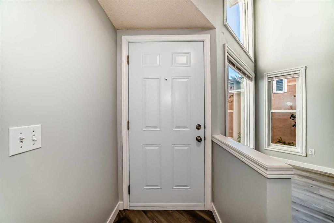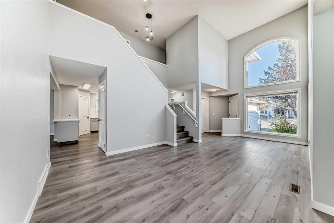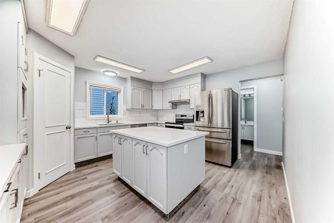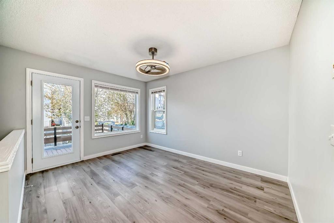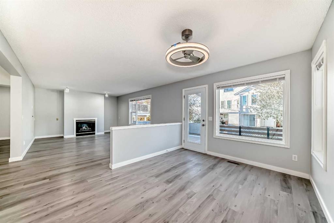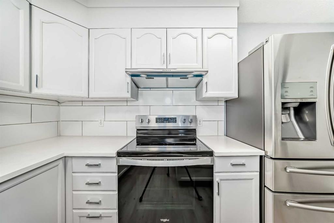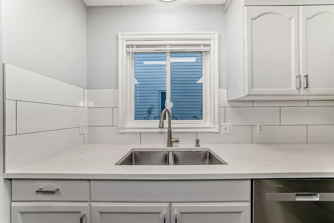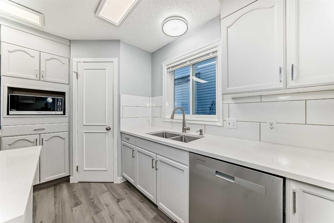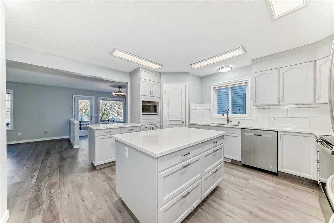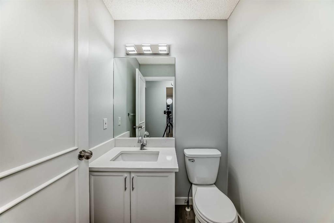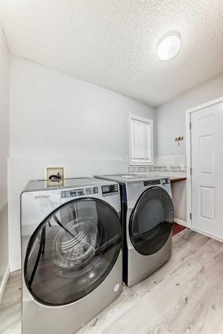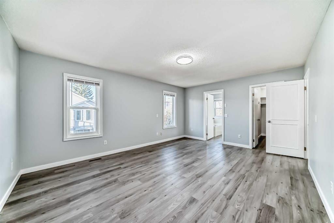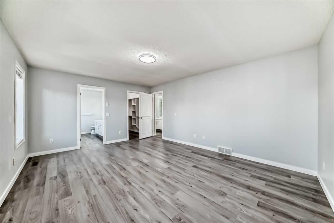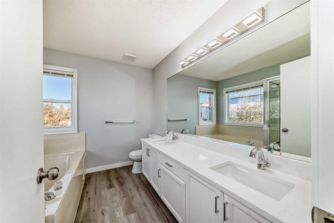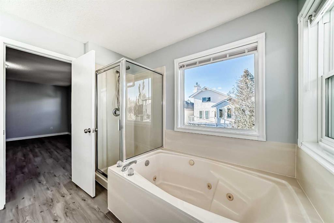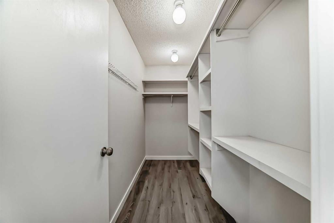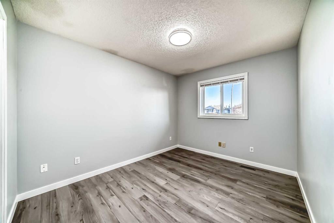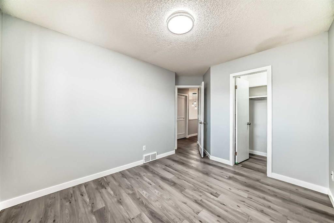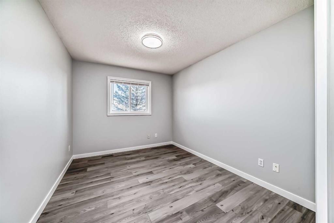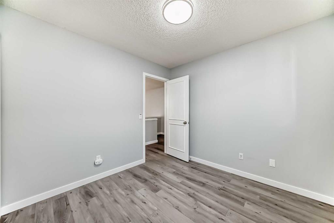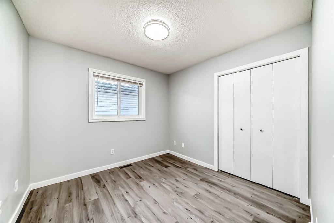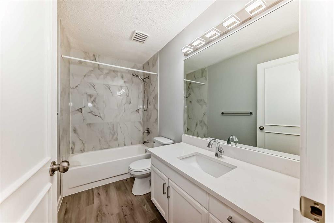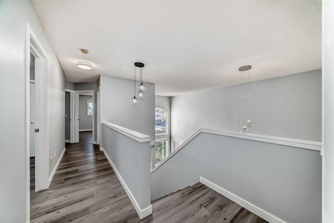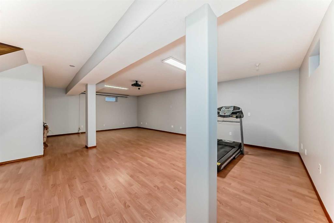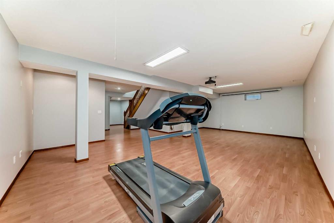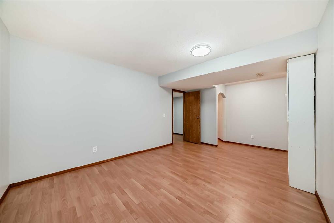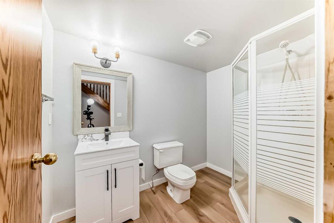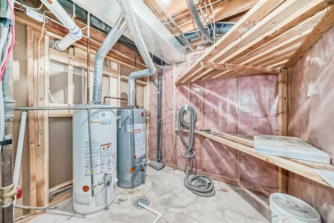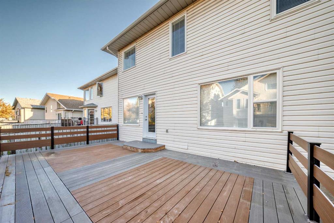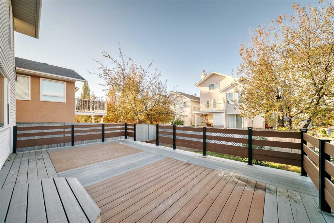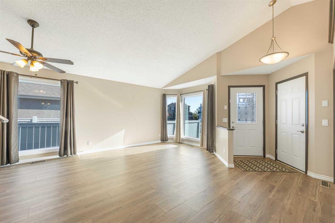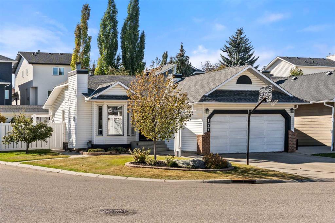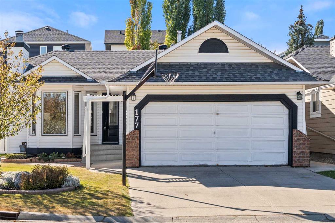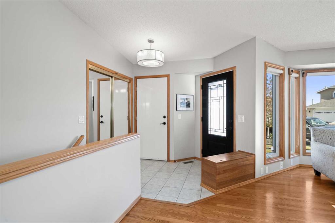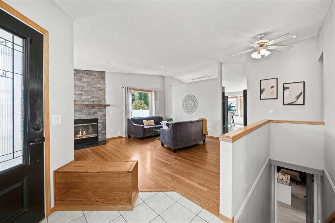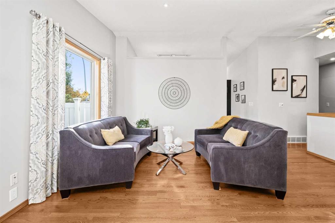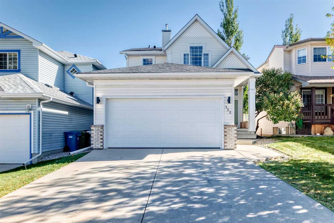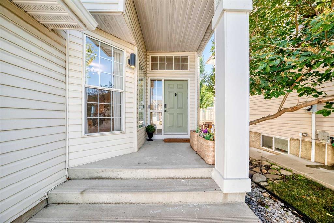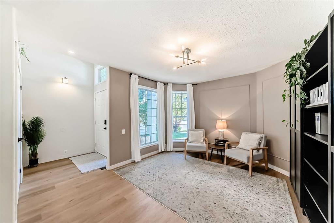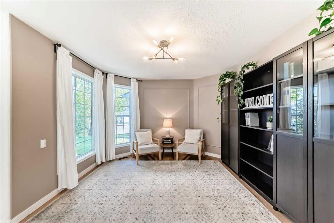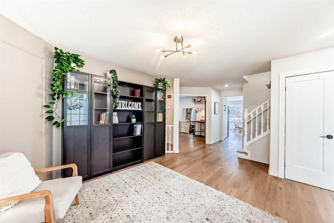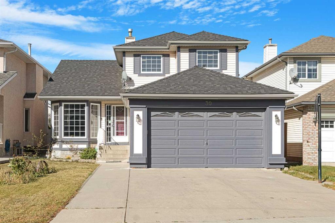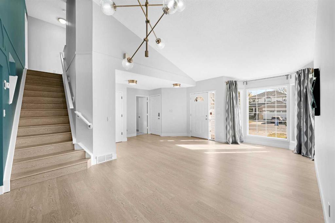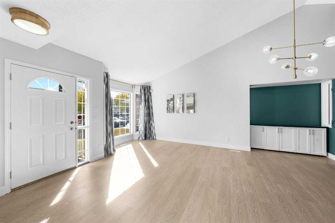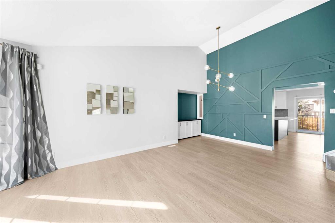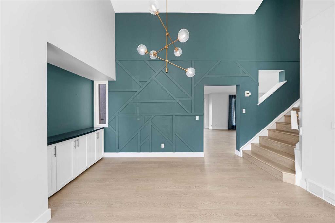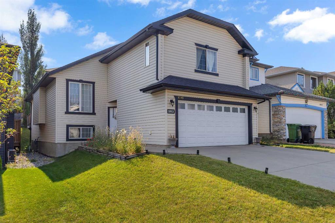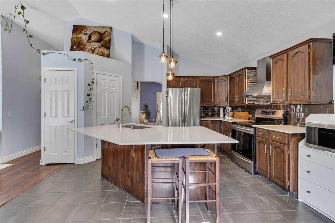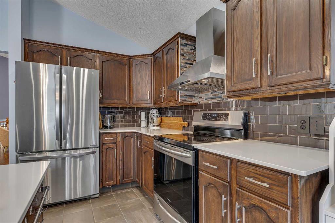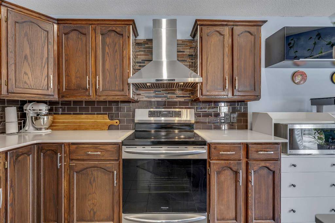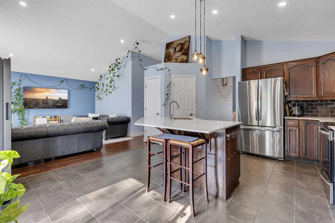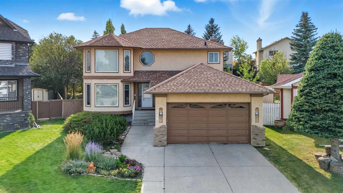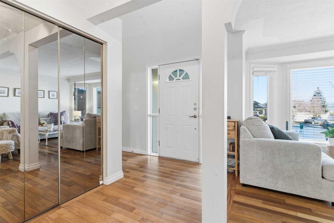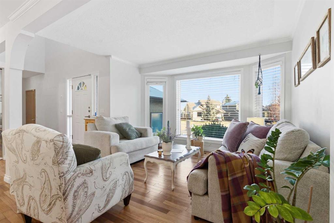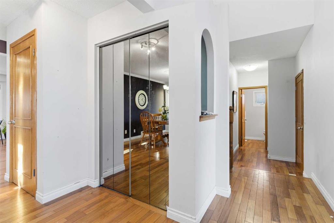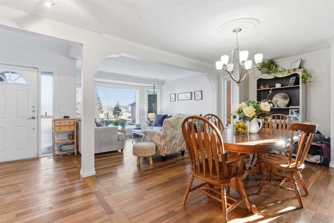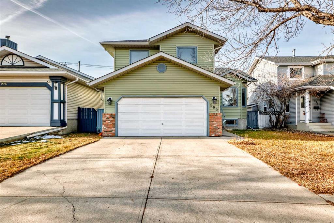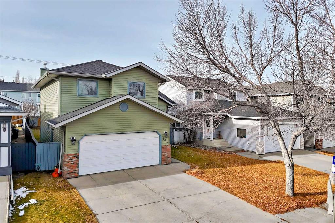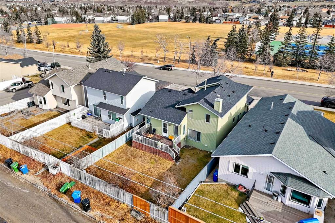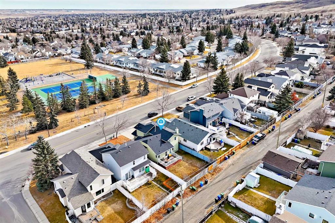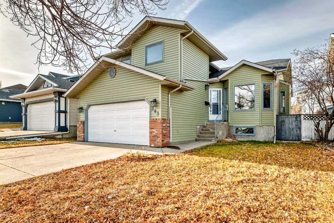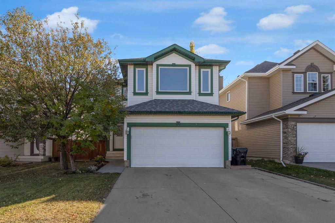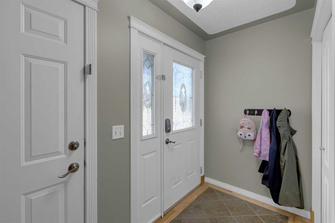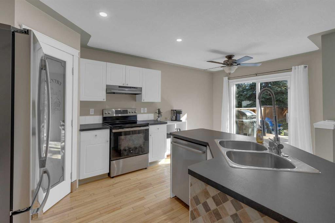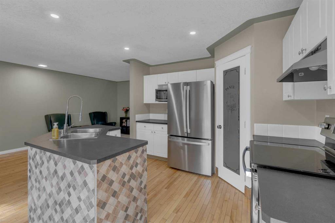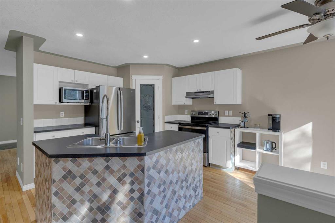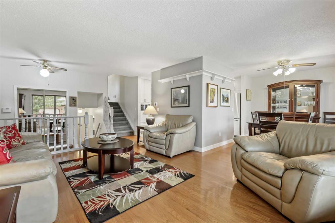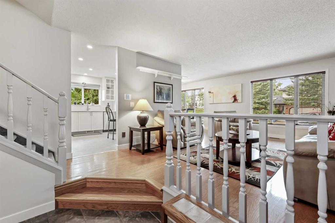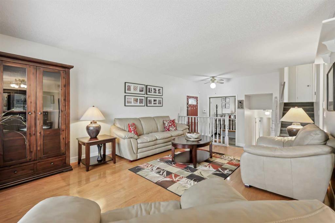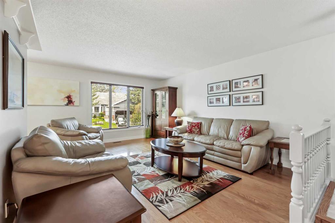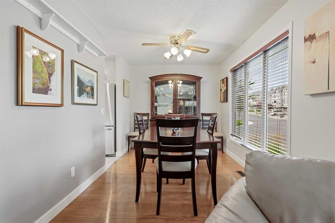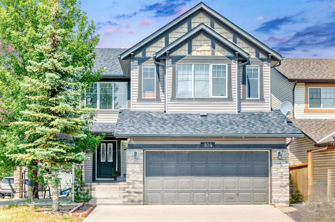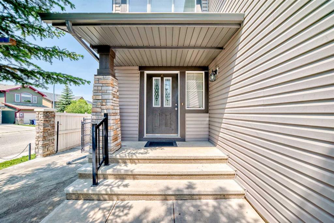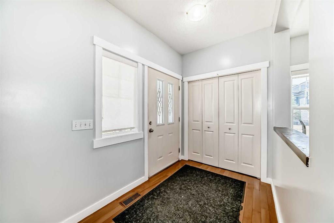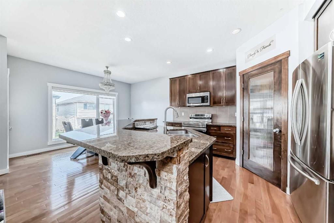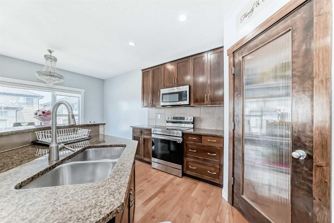10134 Hidden Valley Drive NW
Calgary T3A5C9
MLS® Number: A2264319
$ 759,000
4
BEDROOMS
3 + 1
BATHROOMS
2,195
SQUARE FEET
1993
YEAR BUILT
Welcome to Hidden Valley! This newly renovated 2-storey home with central air condition , 4 bedrooms up with 17” ceiling in the living room with tons of natural light. The kitchen is a chef's delight, offering an abundance of cabinets, a corner pantry, and updated stainless-steel appliances. Newly renovation include brand new windows with a 25 year warranty, new vinyl flooring and fresh painting, new kitchen with QUARTZ COUNTERS , no carpet in whole house. Other recent upgrades include roof (2015) , two hot water tank (2020), furnace & air condition (2021) , back yard composite deck (2024). Finished basement has a large entertainment room, additional room and 3 pieces full bath. Close to parks, schools, and public transit.
| COMMUNITY | Hidden Valley |
| PROPERTY TYPE | Detached |
| BUILDING TYPE | House |
| STYLE | 2 Storey |
| YEAR BUILT | 1993 |
| SQUARE FOOTAGE | 2,195 |
| BEDROOMS | 4 |
| BATHROOMS | 4.00 |
| BASEMENT | Full |
| AMENITIES | |
| APPLIANCES | Central Air Conditioner, Dishwasher, Dryer, Electric Stove, Microwave, Range Hood, Refrigerator, Washer, Window Coverings |
| COOLING | Central Air |
| FIREPLACE | Family Room, Gas |
| FLOORING | Vinyl |
| HEATING | Floor Furnace, Forced Air |
| LAUNDRY | Laundry Room |
| LOT FEATURES | Back Yard, Front Yard, Landscaped, Lawn |
| PARKING | Double Garage Detached |
| RESTRICTIONS | Utility Right Of Way |
| ROOF | Asphalt Shingle |
| TITLE | Fee Simple |
| BROKER | Grand Realty |
| ROOMS | DIMENSIONS (m) | LEVEL |
|---|---|---|
| Office | 18`7" x 11`3" | Basement |
| Hobby Room | 27`9" x 17`10" | Basement |
| 3pc Bathroom | 5`9" x 8`6" | Basement |
| Entrance | 3`9" x 3`9" | Main |
| Living Room | 18`8" x 12`11" | Main |
| Flex Space | 23`0" x 13`9" | Main |
| Laundry | 7`8" x 8`4" | Main |
| 2pc Bathroom | 4`10" x 5`10" | Main |
| Dining Room | 12`11" x 9`11" | Main |
| Kitchen | 13`1" x 14`2" | Main |
| Pantry | 3`9" x 3`9" | Main |
| Bedroom - Primary | 17`1" x 13`2" | Second |
| 5pc Ensuite bath | 9`6" x 8`6" | Second |
| Walk-In Closet | 9`6" x 4`5" | Second |
| 4pc Bathroom | 9`6" x 4`11" | Second |
| Bedroom | 9`4" x 11`6" | Second |
| Walk-In Closet | 4`0" x 4`4" | Second |
| Bedroom | 9`4" x 11`5" | Second |
| Walk-In Closet | 6`2" x 3`5" | Second |
| Bedroom | 9`6" x 9`6" | Second |

