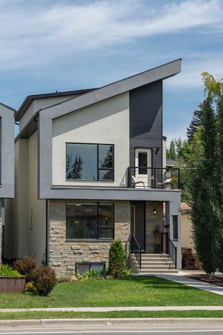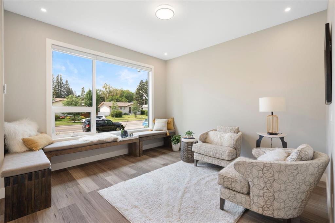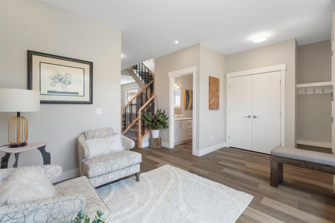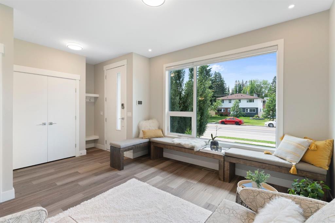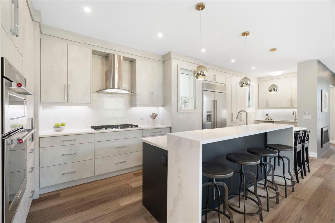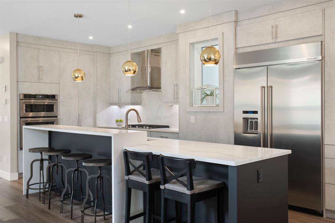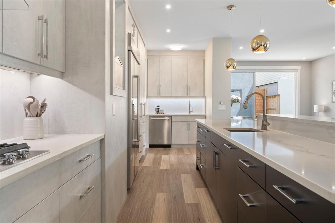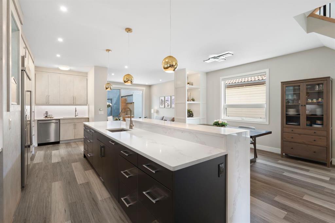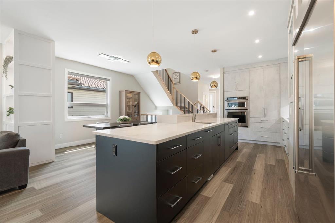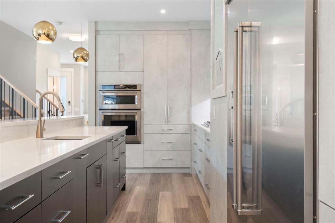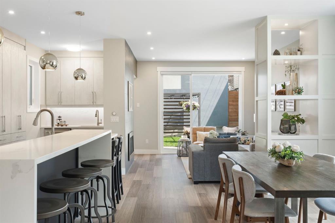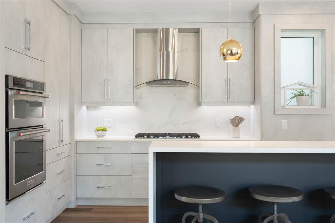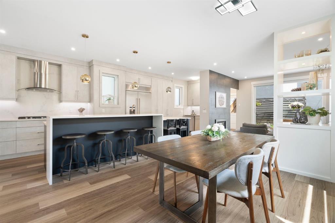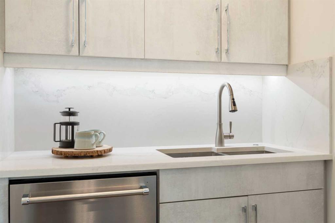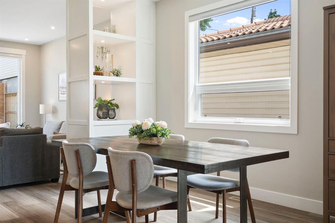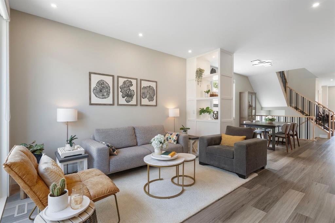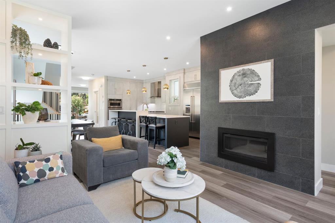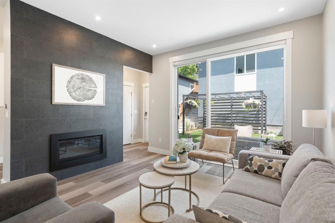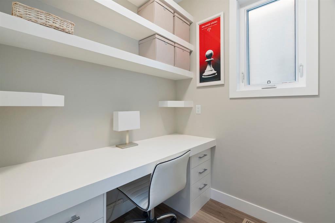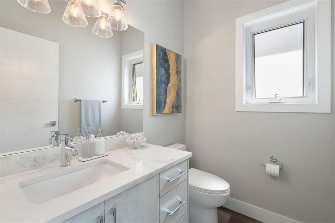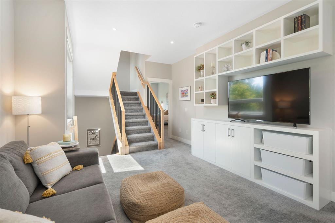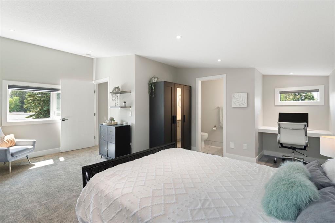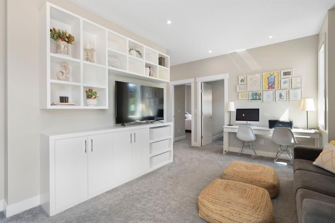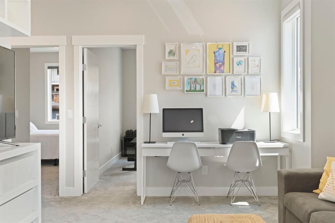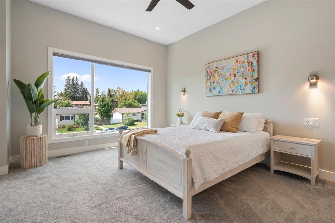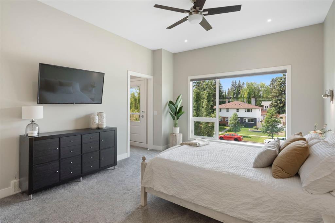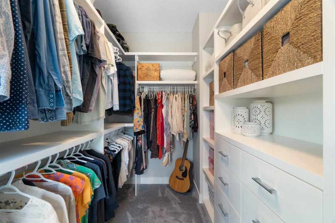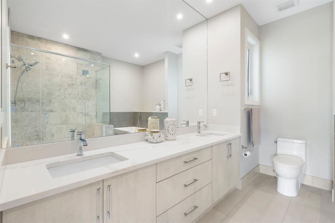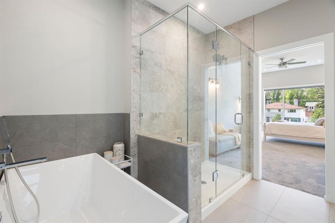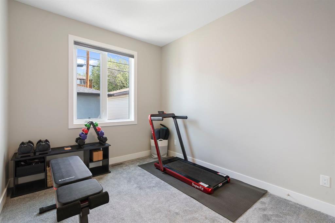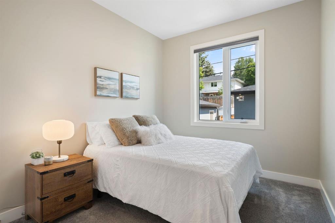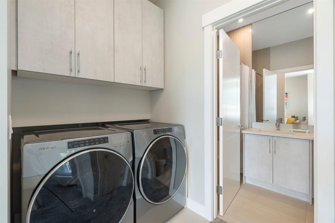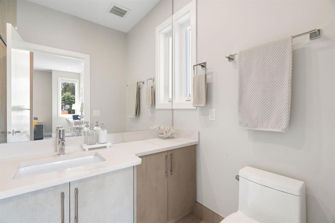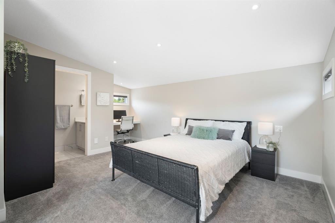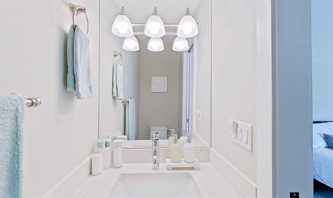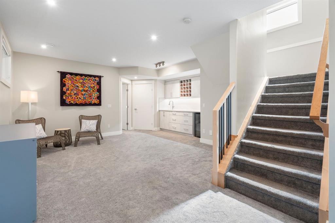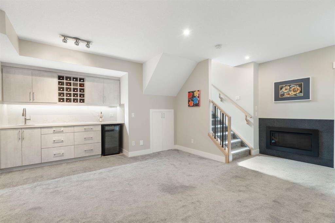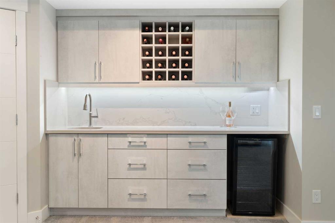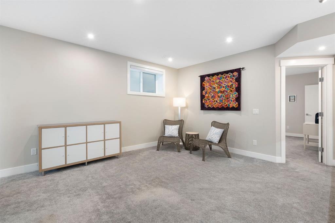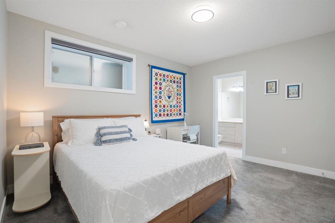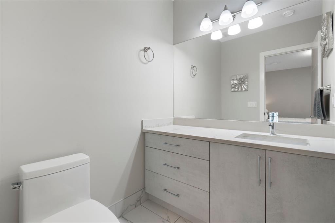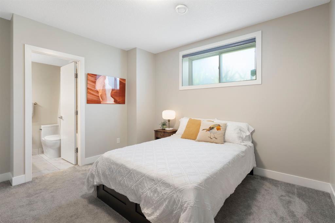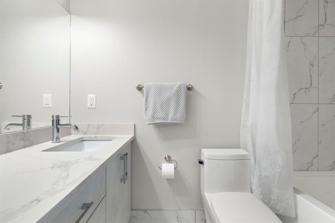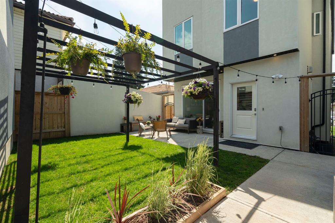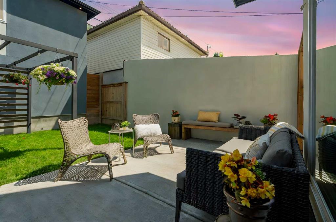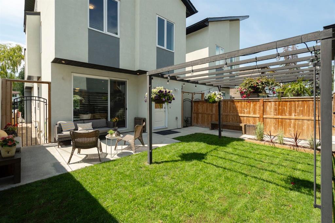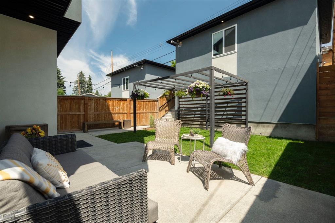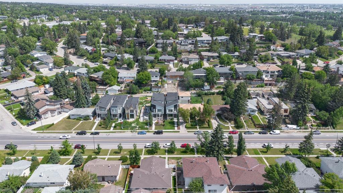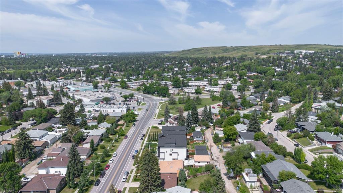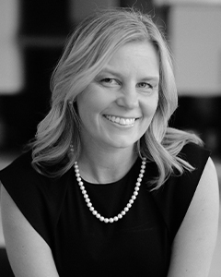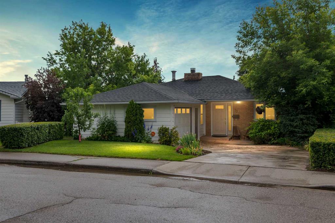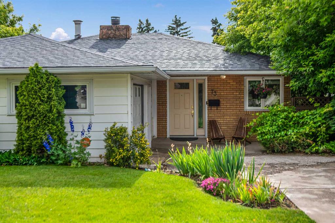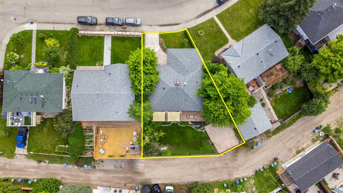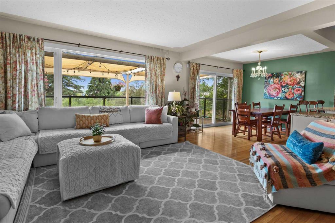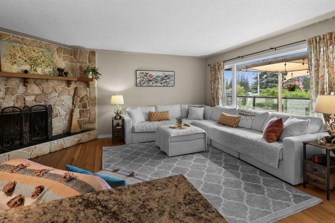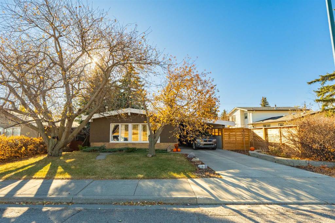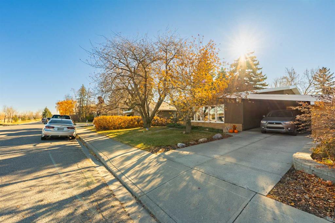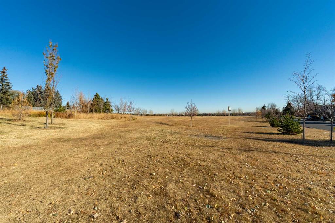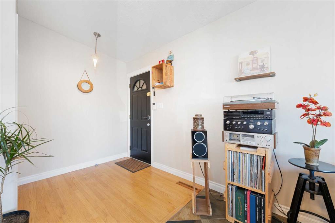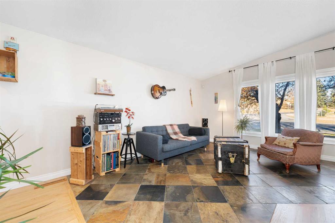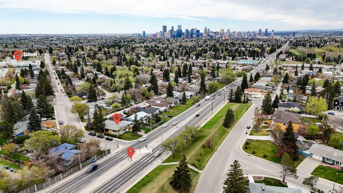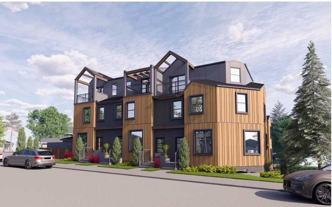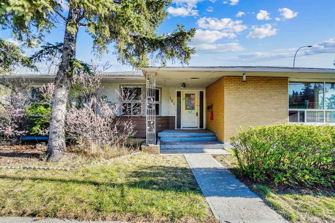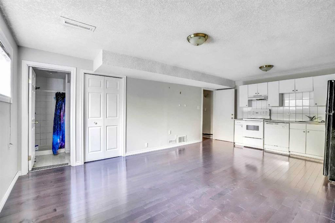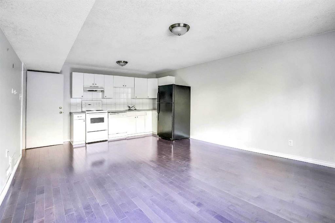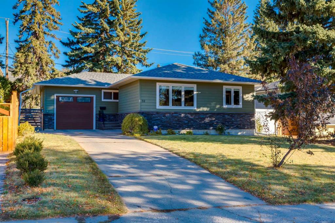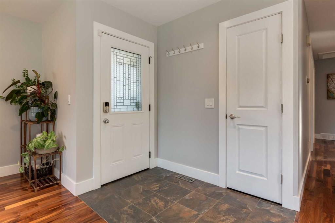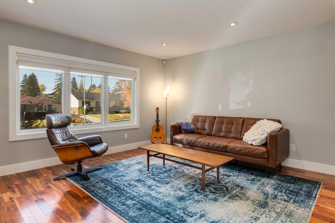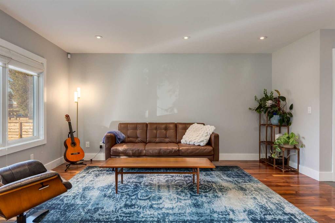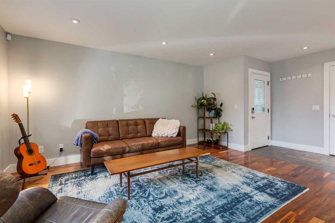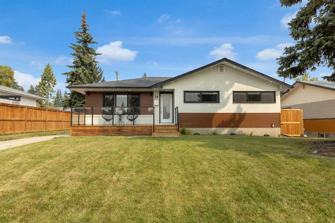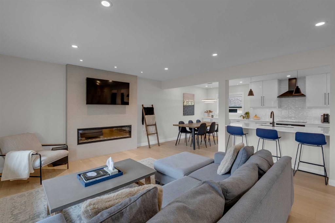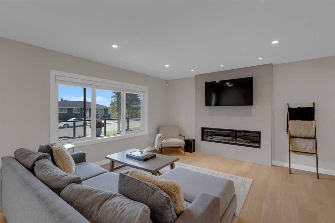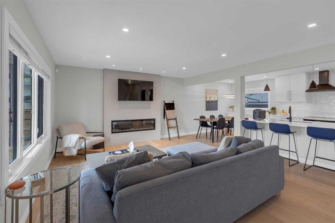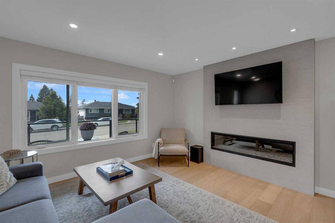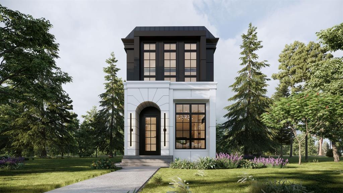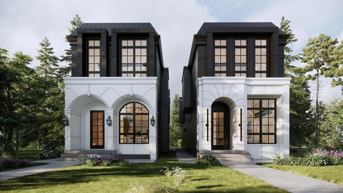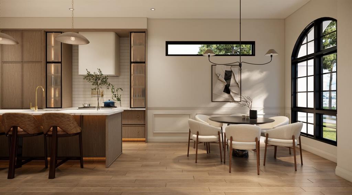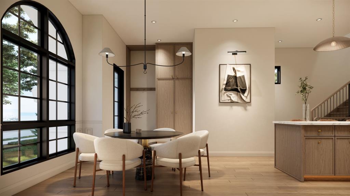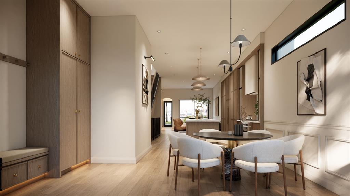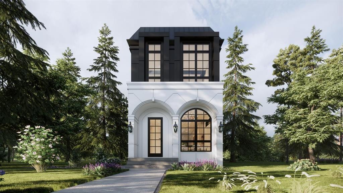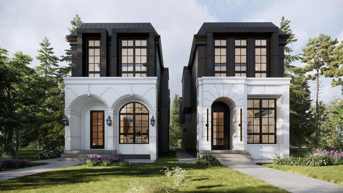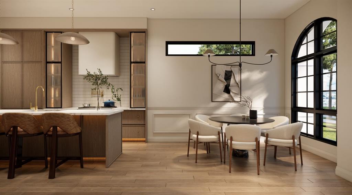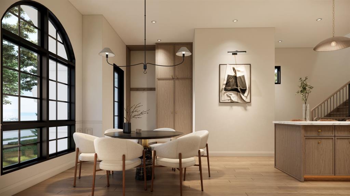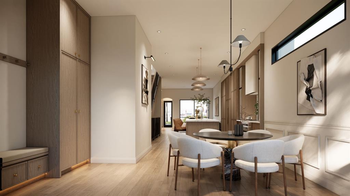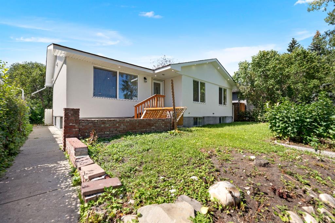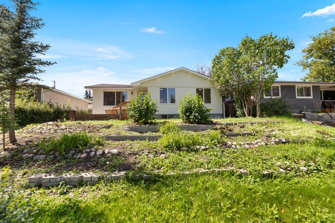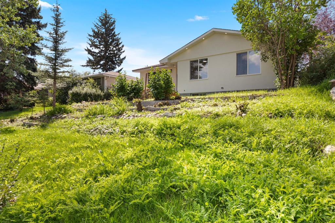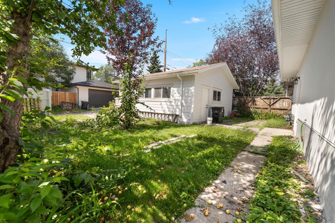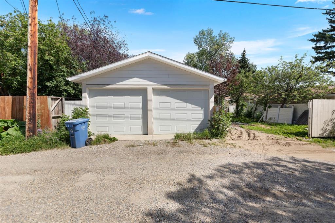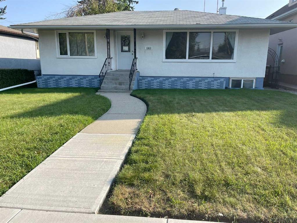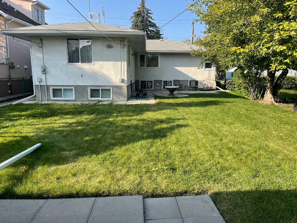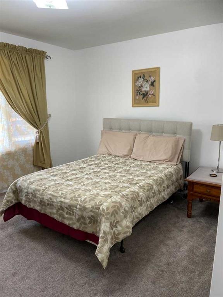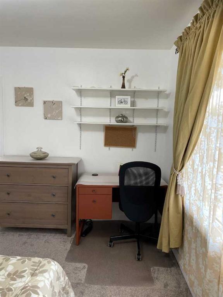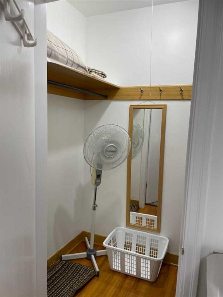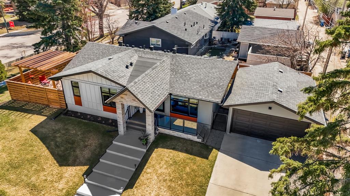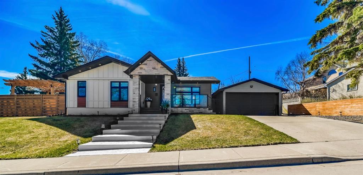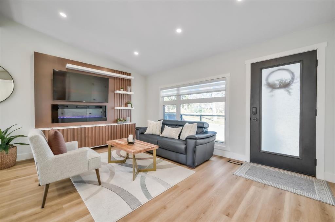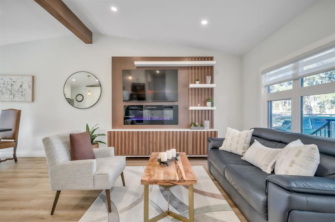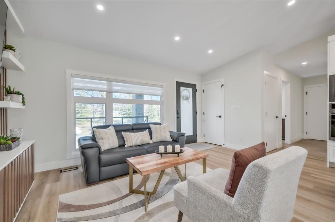100 Cambrian Drive NW
Calgary T2K 1P2
MLS® Number: A2250995
$ 1,049,000
5
BEDROOMS
4 + 2
BATHROOMS
2,543
SQUARE FEET
2019
YEAR BUILT
Priced to reflect today’s cautious market, this expansive 3-storey infill in sought-after Cambrian Heights delivers exceptional value — offering over 3,300 sq ft of thoughtfully designed living space at a price well below replacement cost. Meticulously maintained and move-in ready, the home is fashioned for flexibility and function. Inside, you’ll find 5 bedrooms (3 with private en-suites), 6 bathrooms, a bright bonus room, and a top-floor loft with a built-in workstation and powder room — perfect for a home office, yoga space, or private retreat. The chef’s kitchen features quartz waterfall counters, ceiling-height cabinetry, a prep sink, and premium appliances. It flows seamlessly into bright, open-concept living and dining areas. Upstairs, the spa-like primary suite features a private balcony, walk-in closet, and luxurious en-suite bathroom with dual vanities, a soaker tub, and a travertine glass shower. The fully finished basement is a standout, featuring a gas fireplace, wet bar, and two en-suites bedrooms — ideal for guests, teens, or multigenerational living. Outside, enjoy a private backyard and a heated double garage for year-round convenience. Steps from Confederation Park and minutes to downtown, transit, and schools, this home offers the perfect blend of location, lifestyle, and long-term value. Rarely does a home of this size, layout, and finish come available at this price.
| COMMUNITY | Cambrian Heights |
| PROPERTY TYPE | Detached |
| BUILDING TYPE | House |
| STYLE | 3 Storey |
| YEAR BUILT | 2019 |
| SQUARE FOOTAGE | 2,543 |
| BEDROOMS | 5 |
| BATHROOMS | 6.00 |
| BASEMENT | Full |
| AMENITIES | |
| APPLIANCES | Built-In Oven, Dishwasher, Dryer, Gas Cooktop, Microwave, Range Hood, Refrigerator, Washer, Window Coverings |
| COOLING | None |
| FIREPLACE | Basement, Gas, Living Room |
| FLOORING | Carpet, Ceramic Tile, Vinyl Plank |
| HEATING | Forced Air |
| LAUNDRY | Upper Level |
| LOT FEATURES | Back Lane, Back Yard, Front Yard, Landscaped, Rectangular Lot |
| PARKING | Double Garage Detached |
| RESTRICTIONS | Restrictive Covenant-Building Design/Size |
| ROOF | Asphalt |
| TITLE | Fee Simple |
| BROKER | CIR Realty |
| ROOMS | DIMENSIONS (m) | LEVEL |
|---|---|---|
| 3pc Ensuite bath | 10`0" x 5`11" | Basement |
| 4pc Ensuite bath | 4`11" x 8`2" | Basement |
| Other | 2`5" x 8`1" | Basement |
| Bedroom | 12`1" x 13`5" | Basement |
| Bedroom | 14`3" x 12`10" | Basement |
| Game Room | 14`8" x 21`3" | Basement |
| Furnace/Utility Room | 4`9" x 8`11" | Basement |
| Walk-In Closet | 6`9" x 8`3" | Basement |
| 2pc Bathroom | 6`2" x 4`11" | Main |
| Dining Room | 11`2" x 15`4" | Main |
| Family Room | 11`7" x 13`0" | Main |
| Kitchen | 8`11" x 27`7" | Main |
| Living Room | 11`11" x 11`11" | Main |
| Office | 6`2" x 5`10" | Main |
| 4pc Bathroom | 4`11" x 8`4" | Second |
| 5pc Ensuite bath | 10`2" x 10`11" | Second |
| Bedroom | 9`0" x 14`0" | Second |
| Bedroom | 9`2" x 13`0" | Second |
| Den | 11`6" x 16`3" | Second |
| Bedroom - Primary | 13`1" x 20`9" | Second |
| Walk-In Closet | 6`8" x 12`7" | Second |
| 2pc Bathroom | 6`9" x 2`9" | Third |
| Loft | 18`6" x 17`2" | Third |

