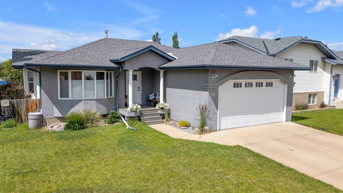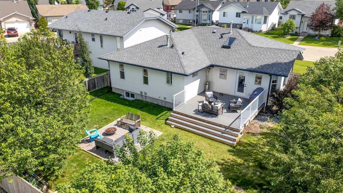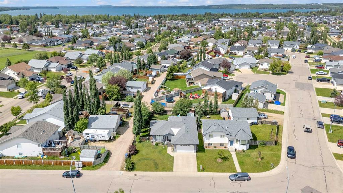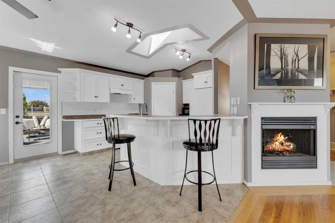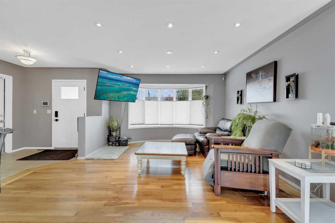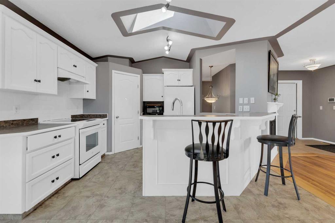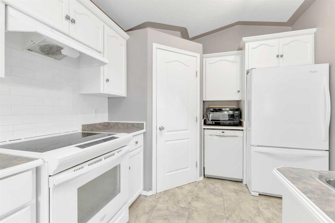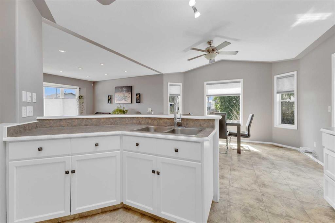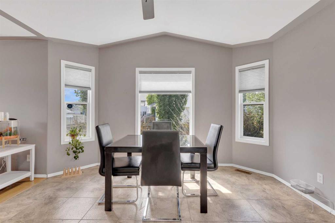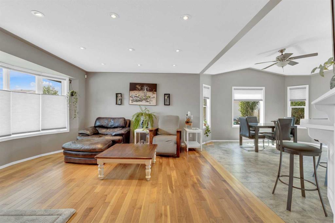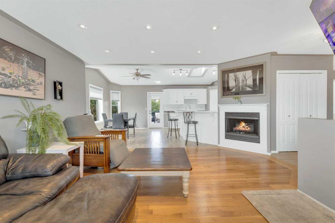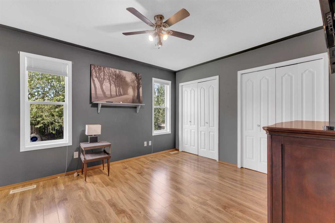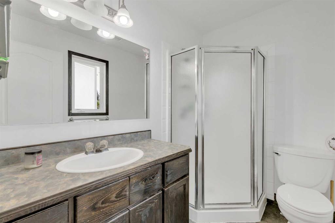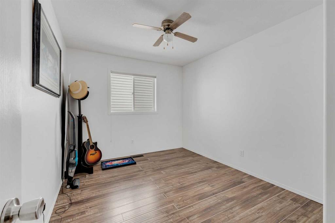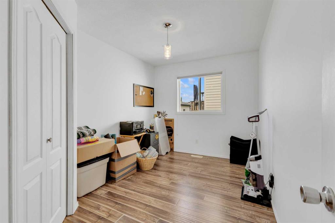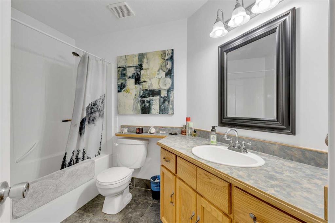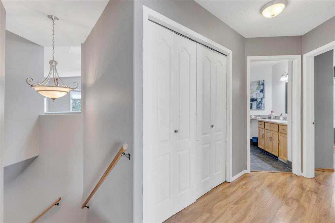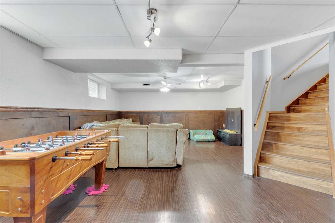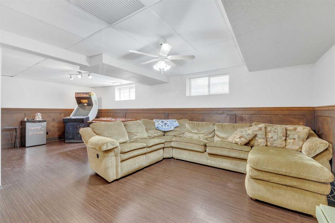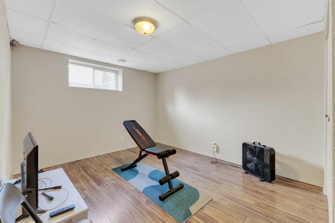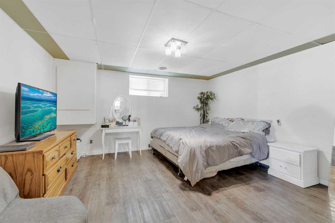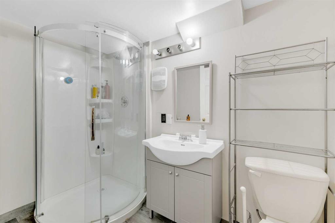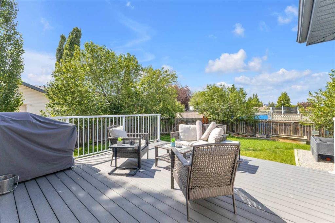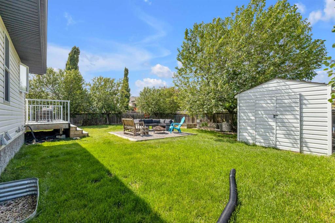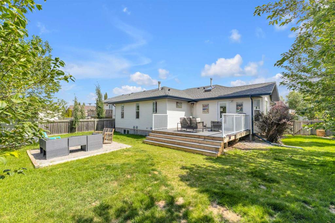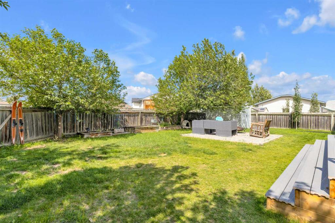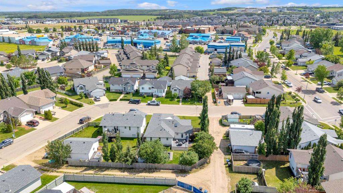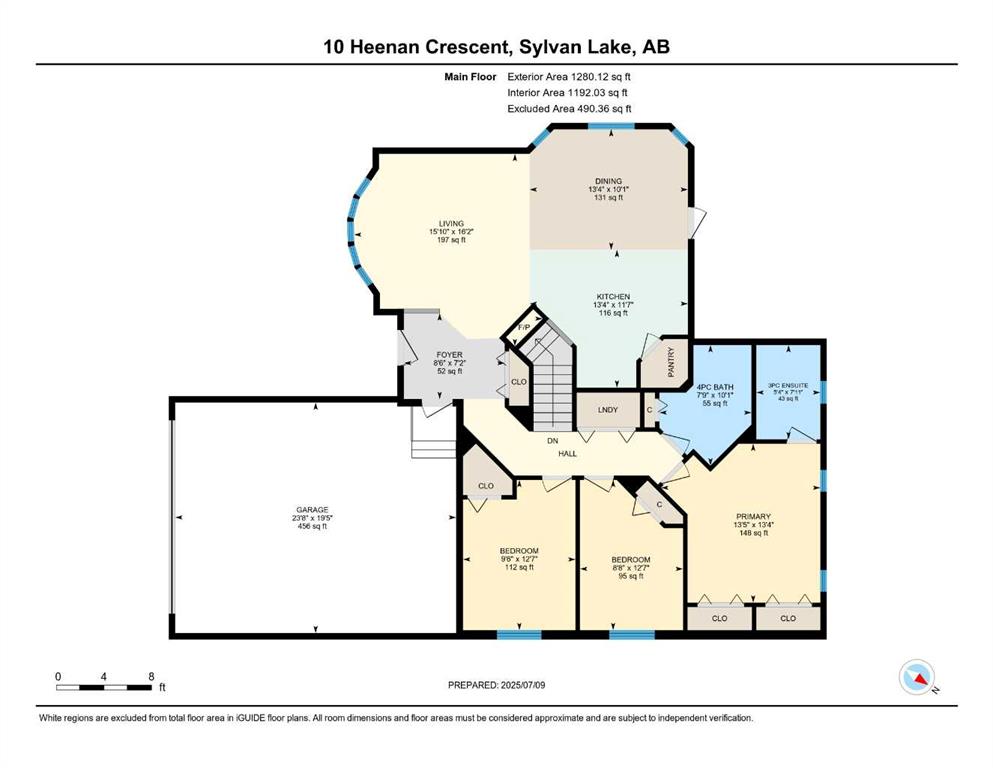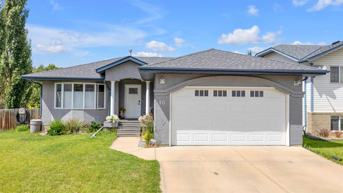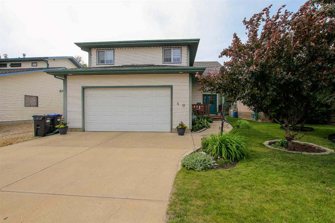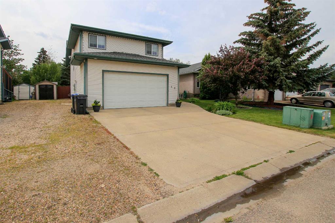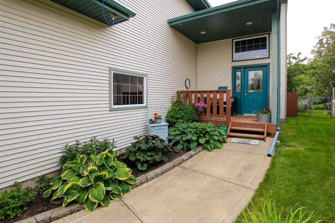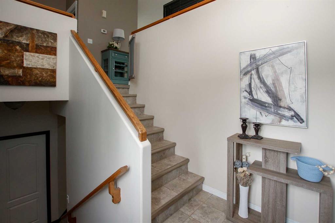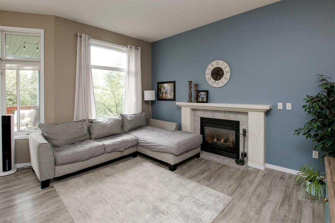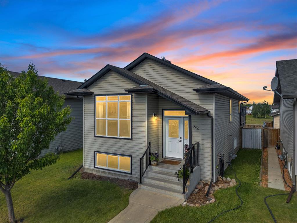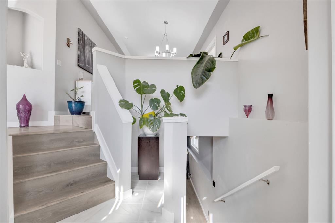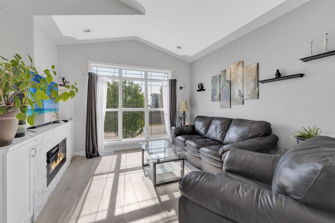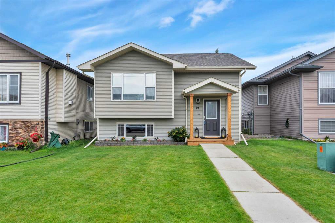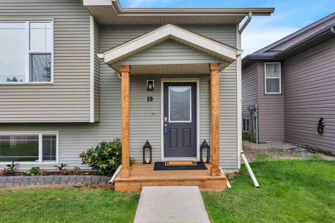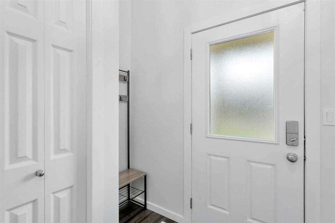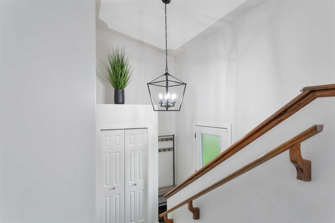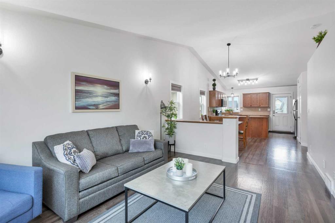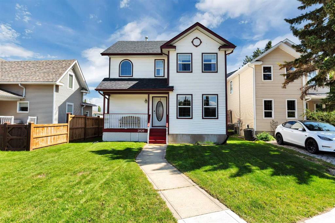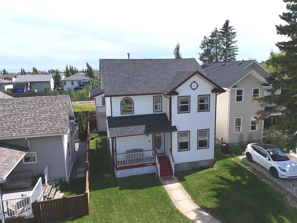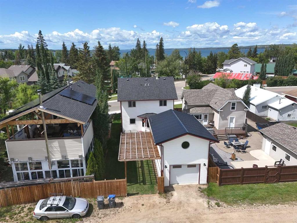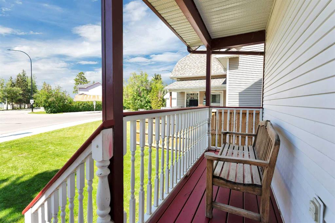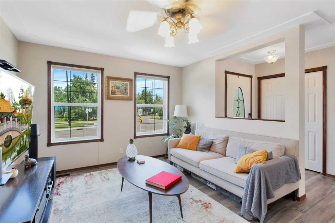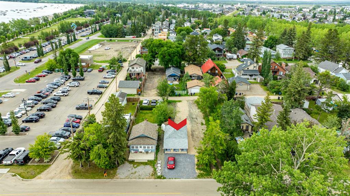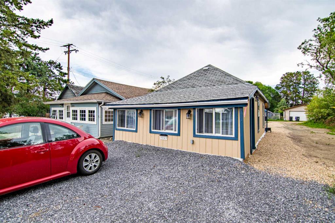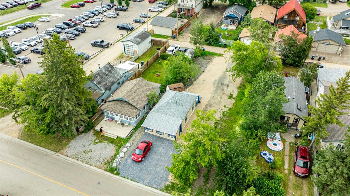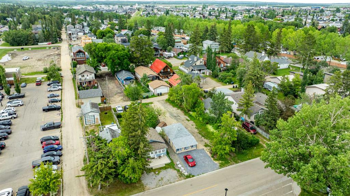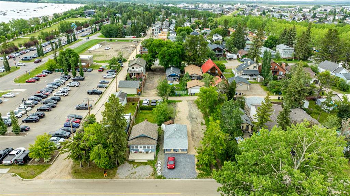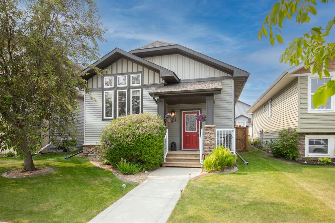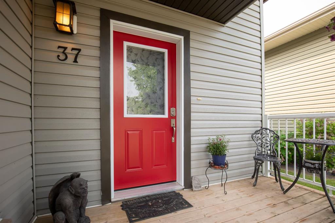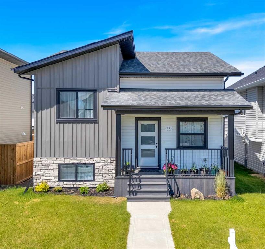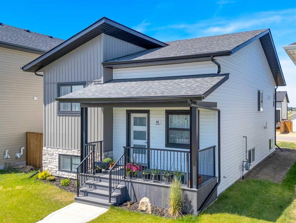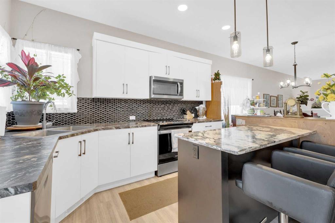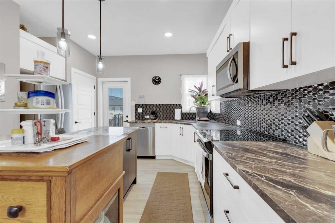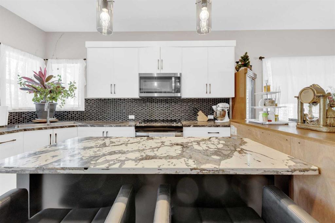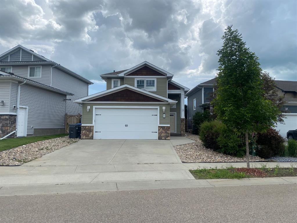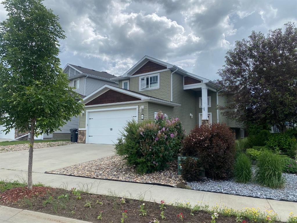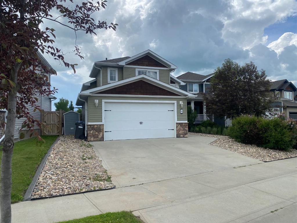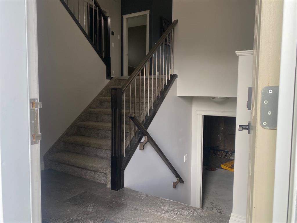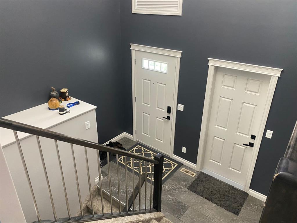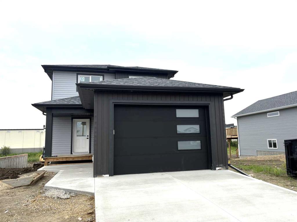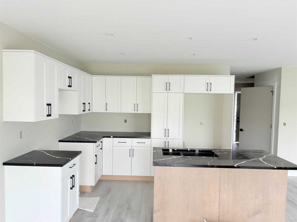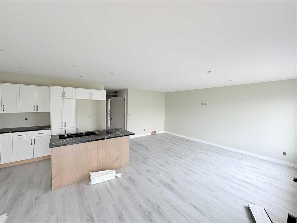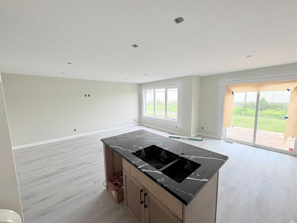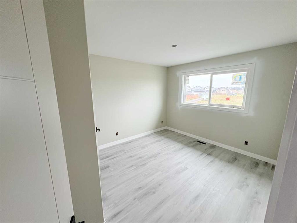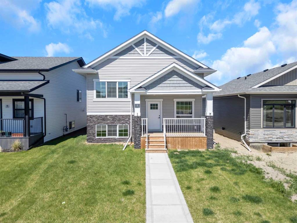10 Heenan Crescent
Sylvan Lake T4S 1Y6
MLS® Number: A2239036
$ 459,900
5
BEDROOMS
3 + 0
BATHROOMS
2000
YEAR BUILT
Fresh, bright, and move-in ready! This family, friendly, 5-bedroom, 3-bathroom bungalow in desirable Hewlett Park offers space, style, and smart updates for today’s busy families. Located on an interior corner lot with alley access, this home features a fresh, professionally painted white kitchen that feels clean and modern, plus updated hall and basement paint further enhancing the open and inviting layout. The main floor boasts 3 bedrooms including a generous primary bedroom with ensuite, while the fully finished basement adds two more bedrooms, a 3 piece bath, and a large family room all warmed with infloor heat. Enjoy the convenience of a heated attached garage, main floor laundry, a large nicely treelined and fenced yard, and close proximity to schools, parks, Nexsource Centre, shopping, and of course the lake. A well-cared-for property in one of Sylvan Lake’s most walkable locations — perfect for growing families or anyone looking for a practical and stylish place to home.
| COMMUNITY | Hewlett Park |
| PROPERTY TYPE | Detached |
| BUILDING TYPE | House |
| STYLE | Bungalow |
| YEAR BUILT | 2000 |
| SQUARE FOOTAGE | 1,280 |
| BEDROOMS | 5 |
| BATHROOMS | 3.00 |
| BASEMENT | Finished, Full |
| AMENITIES | |
| APPLIANCES | See Remarks |
| COOLING | None |
| FIREPLACE | Gas |
| FLOORING | Hardwood, Laminate, Vinyl |
| HEATING | Forced Air, Natural Gas |
| LAUNDRY | Main Level |
| LOT FEATURES | Back Lane, Back Yard, City Lot, Garden, Interior Lot, Landscaped, Lawn, Level, Many Trees, Treed |
| PARKING | Alley Access, Concrete Driveway, Double Garage Attached, Driveway, Garage Door Opener, Garage Faces Front, Heated Garage, Insulated |
| RESTRICTIONS | None Known |
| ROOF | Asphalt Shingle |
| TITLE | Fee Simple |
| BROKER | Greater Property Group |
| ROOMS | DIMENSIONS (m) | LEVEL |
|---|---|---|
| 3pc Bathroom | 8`11" x 5`10" | Basement |
| Bedroom | 15`4" x 14`1" | Basement |
| Bedroom | 10`6" x 14`5" | Basement |
| Game Room | 15`8" x 24`11" | Basement |
| Storage | 8`10" x 9`11" | Basement |
| Furnace/Utility Room | 12`0" x 10`4" | Basement |
| 3pc Ensuite bath | 7`11" x 5`4" | Main |
| 4pc Bathroom | 10`1" x 7`9" | Main |
| Bedroom | 12`7" x 9`6" | Main |
| Bedroom | 12`7" x 8`8" | Main |
| Dining Room | 10`1" x 13`4" | Main |
| Foyer | 7`2" x 8`6" | Main |
| Kitchen | 11`7" x 13`4" | Main |
| Living Room | 16`2" x 15`10" | Main |
| Bedroom - Primary | 13`4" x 13`5" | Main |

