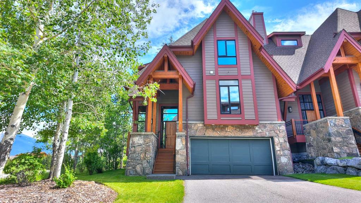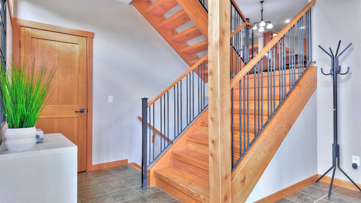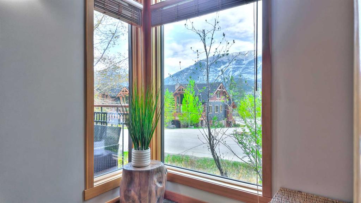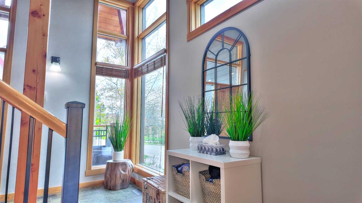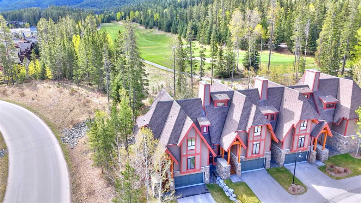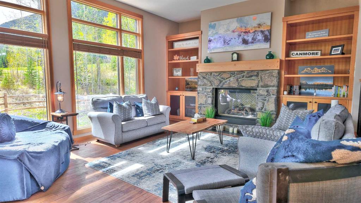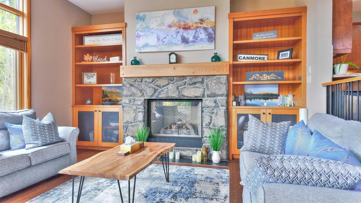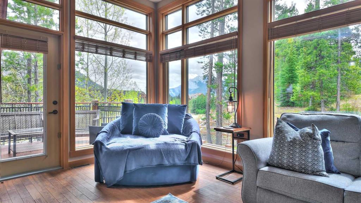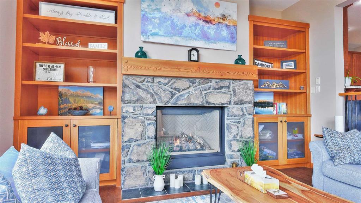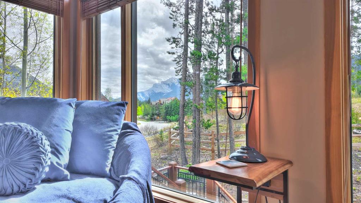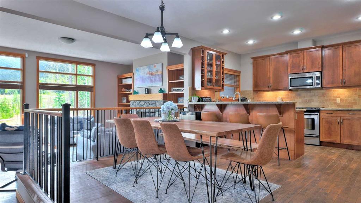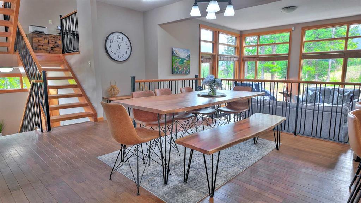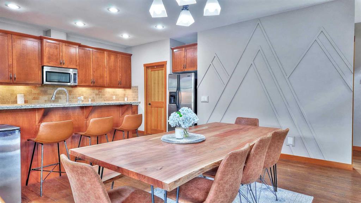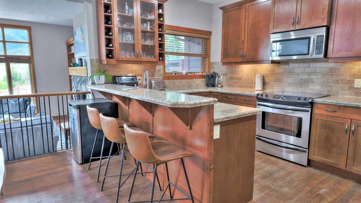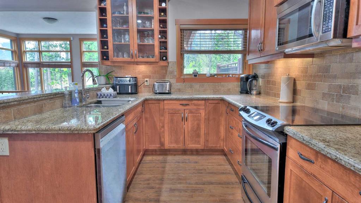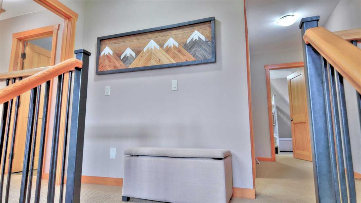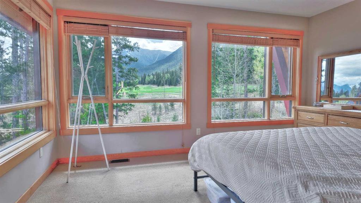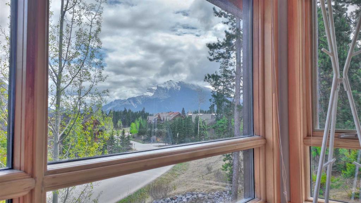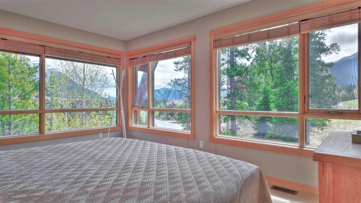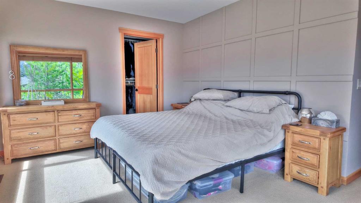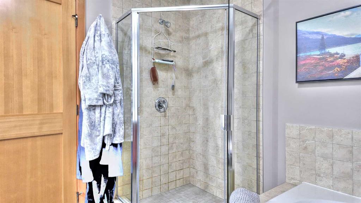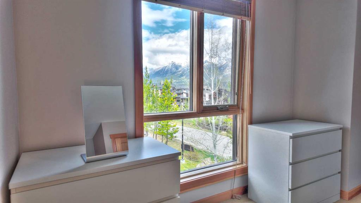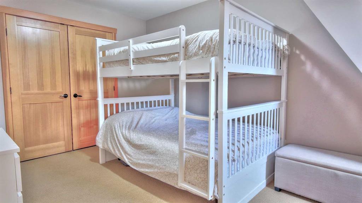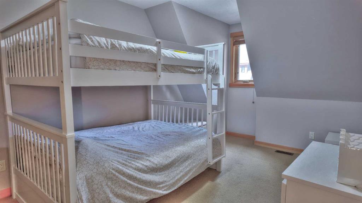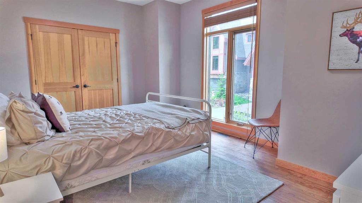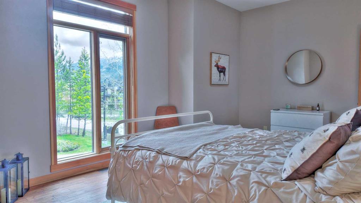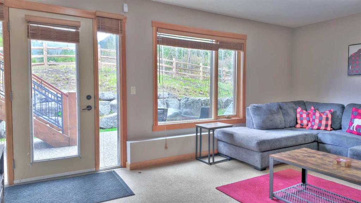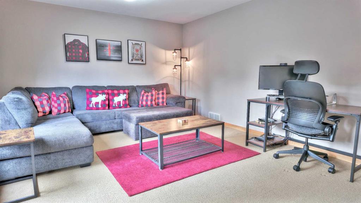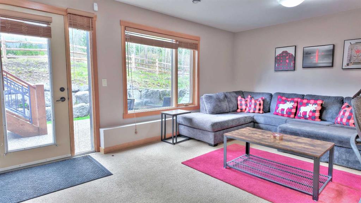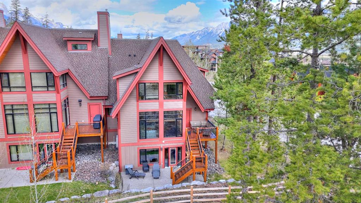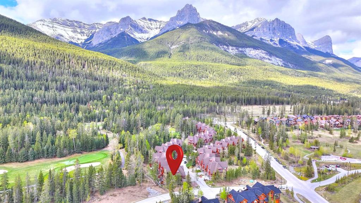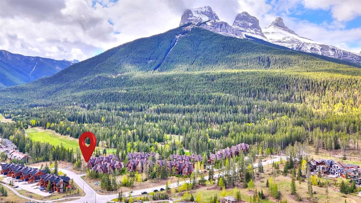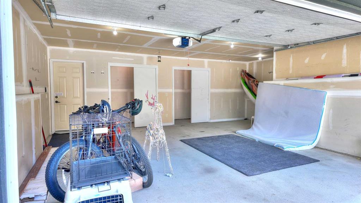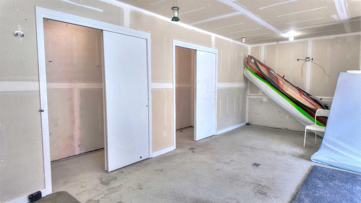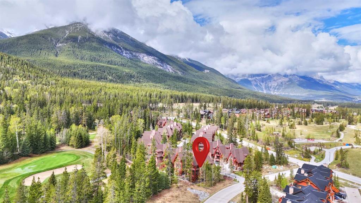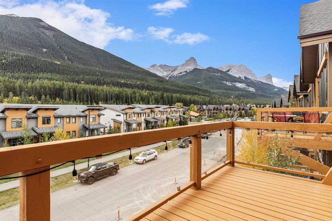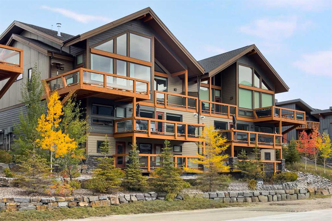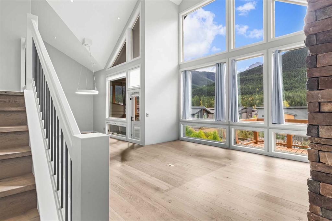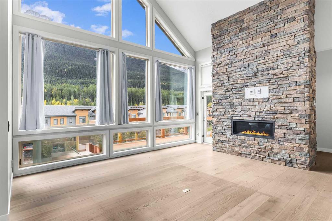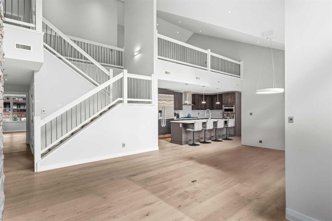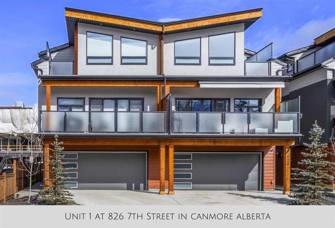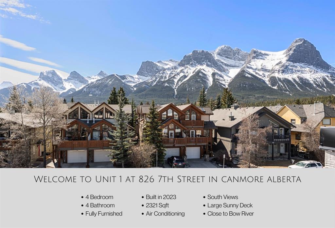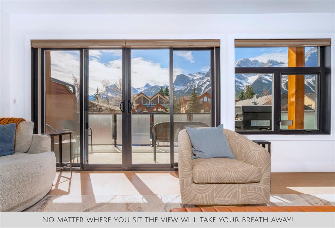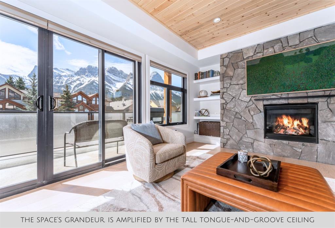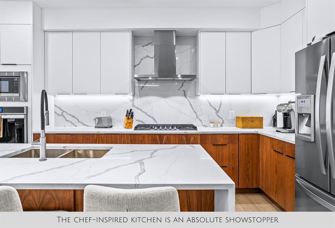1, 101 Armstrong Place
Canmore T1W3M2
MLS® Number: A2273721
$ 1,690,000
3
BEDROOMS
3 + 0
BATHROOMS
2,816
SQUARE FEET
2006
YEAR BUILT
Quick Possession now possible! Welcome to this exceptional multi-level townhome located in a quiet, forest-lined pocket of Canmore, just minutes from Stewart Creek Golf Course. This large 3 bed + den townhouse (Upgradable to 4 bedrooms via a different window hinge for the den) totals 2816sqft and is perfectly positioned for both privacy and views, this beautifully maintained home blends warm mountain charm with thoughtful modern upgrades—offering the ideal base for full-time living or a weekend escape. Step inside to an inviting and highly practical open-concept main floor where rich hardwood flooring and massive windows set the tone. Natural light pours into the living space, where a striking stone-clad natural gas fireplace serves as a cozy focal point for evenings with family or friends. The dining area comfortably fits a large table and opens onto a well-equipped kitchen with granite countertops, stainless steel appliances, and ample cabinetry for storage. Three generous bedrooms plus a separate large den offer comfort and privacy, complemented by three and a half well-appointed bathrooms. The large windows continue throughout, capturing views of surrounding trees and mountain peaks. The lower-level walkout is an ideal flex space—perfect as a media room, guest quarters, or a quiet home office retreat. Enjoy outdoor living with both a sun-soaked balcony off the main level and a private, treed patio from the lower level. Bonus features include central A/C for summer comfort, and a spacious double garage (plus 2 more on driveway) complete with built-in storage cabinets and a handy storage nook for gear or a work bench. With easy access to trails, Nordic Centre, and downtown Canmore, this home delivers the mountain lifestyle you’ve been waiting for—quiet, scenic, and stylish home.
| COMMUNITY | Three Sisters |
| PROPERTY TYPE | Row/Townhouse |
| BUILDING TYPE | Other |
| STYLE | 3 Storey |
| YEAR BUILT | 2006 |
| SQUARE FOOTAGE | 2,816 |
| BEDROOMS | 3 |
| BATHROOMS | 3.00 |
| BASEMENT | None |
| AMENITIES | |
| APPLIANCES | Central Air Conditioner, Dishwasher, Electric Range, Microwave Hood Fan, Refrigerator, Washer/Dryer |
| COOLING | Central Air |
| FIREPLACE | Gas |
| FLOORING | Carpet, Ceramic Tile, Hardwood |
| HEATING | In Floor, Fireplace(s), Forced Air, Natural Gas |
| LAUNDRY | In Hall, Laundry Room, Upper Level |
| LOT FEATURES | Back Yard, Corner Lot, Front Yard, Lawn, Low Maintenance Landscape, Private, Treed |
| PARKING | Double Garage Attached, Parking Pad |
| RESTRICTIONS | None Known |
| ROOF | Asphalt Shingle |
| TITLE | Fee Simple |
| BROKER | GRASSROOTS REALTY GROUP |
| ROOMS | DIMENSIONS (m) | LEVEL |
|---|---|---|
| Game Room | 13`0" x 18`0" | Lower |
| Storage | 7`10" x 7`9" | Lower |
| Entrance | 12`8" x 12`2" | Main |
| Bedroom | 11`6" x 15`4" | Main |
| Pantry | 5`3" x 8`7" | Main |
| Living Room | 19`8" x 14`10" | Main |
| Dining Room | 12`1" x 12`4" | Main |
| Kitchen | 14`3" x 8`5" | Main |
| 4pc Bathroom | 5`3" x 7`5" | Main |
| Flex Space | 7`4" x 10`10" | Second |
| Den | 15`9" x 10`2" | Second |
| Bedroom - Primary | 12`6" x 15`1" | Second |
| Walk-In Closet | 12`6" x 4`7" | Second |
| Bedroom | 13`9" x 13`11" | Second |
| 4pc Bathroom | 5`0" x 9`11" | Second |
| 5pc Ensuite bath | 8`7" x 9`11" | Second |

