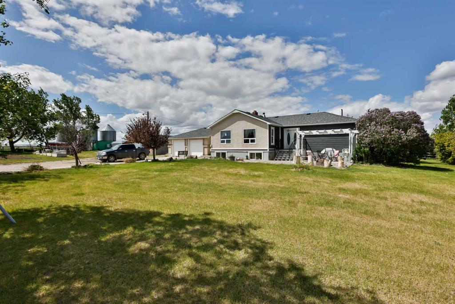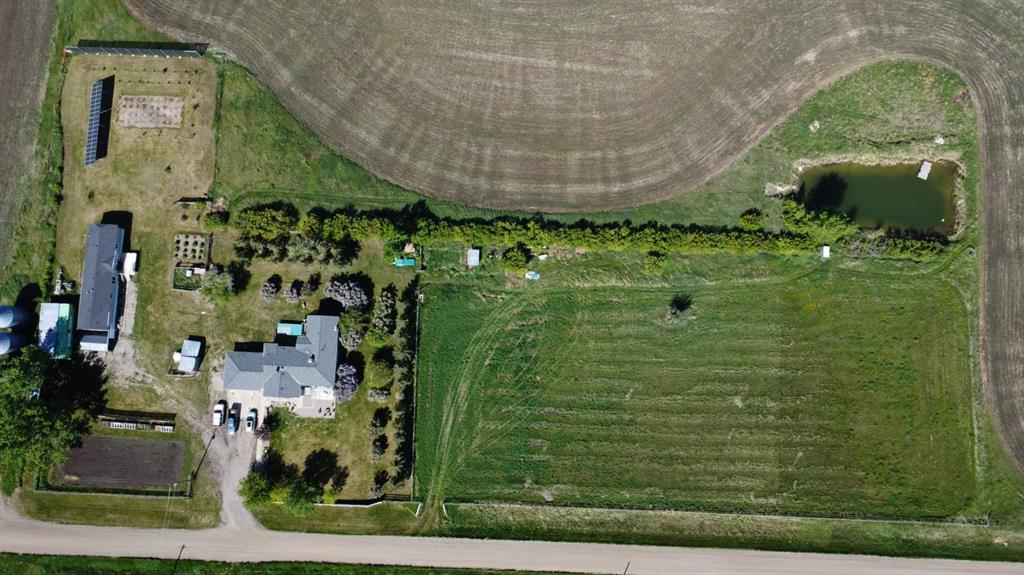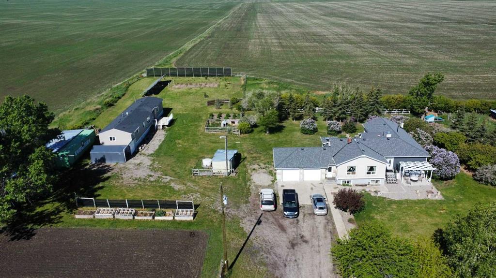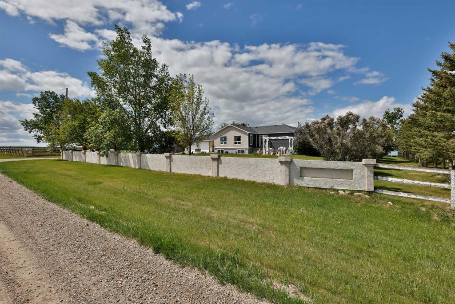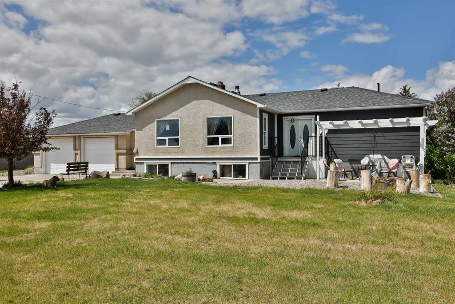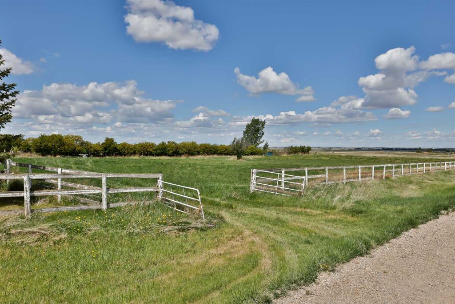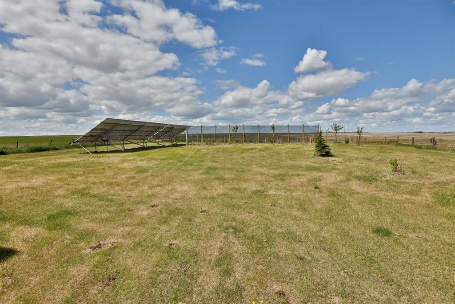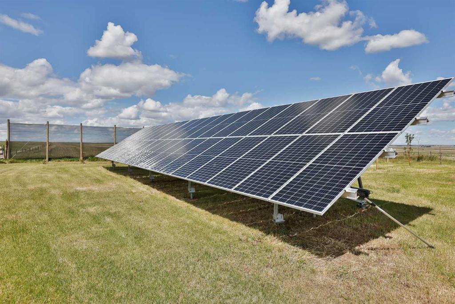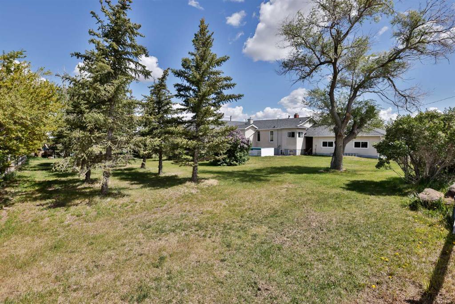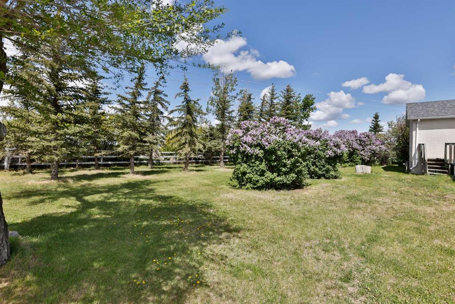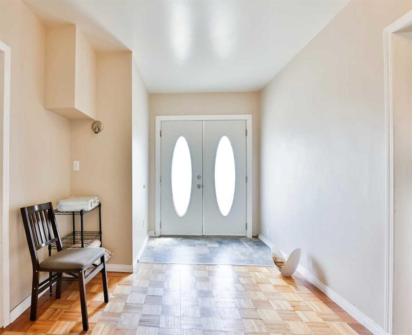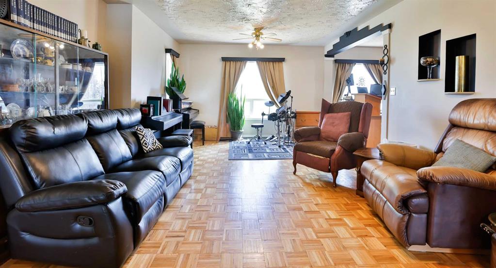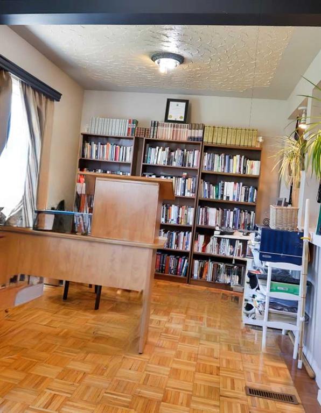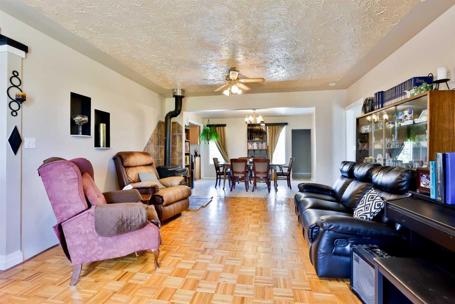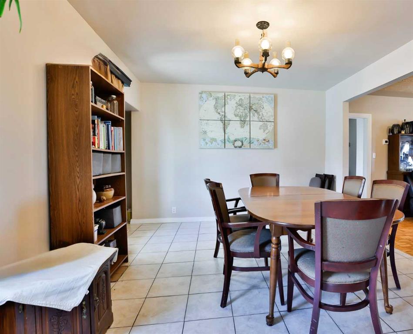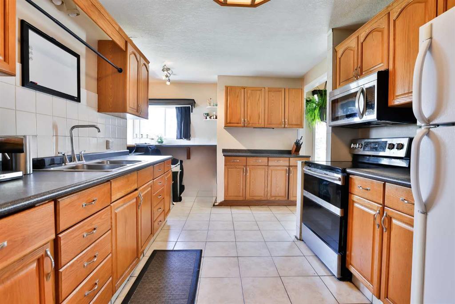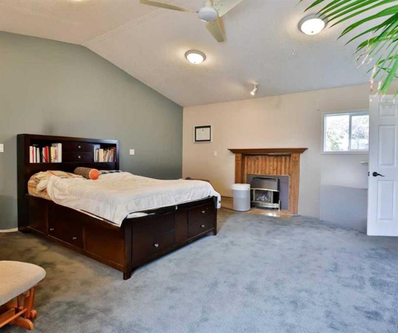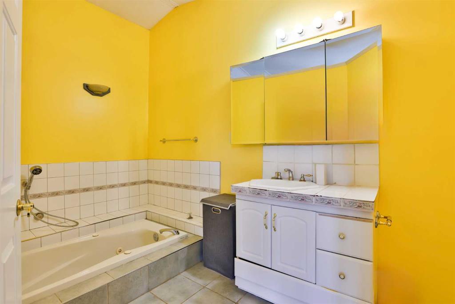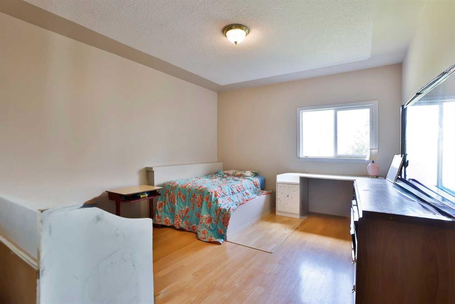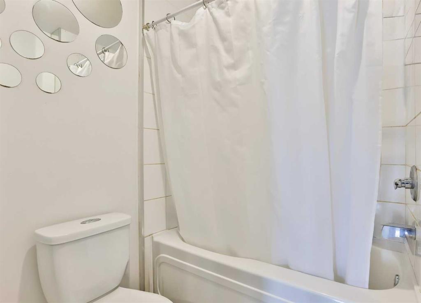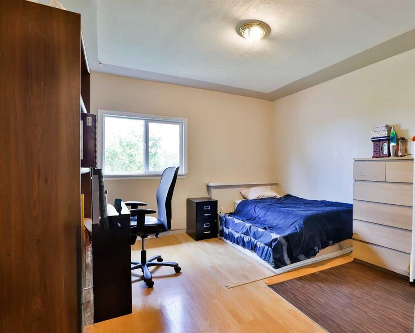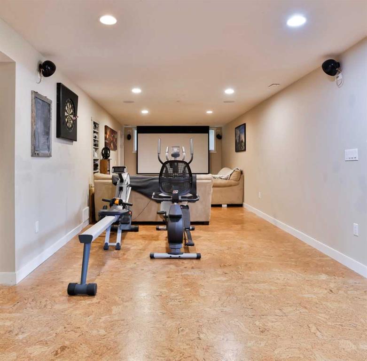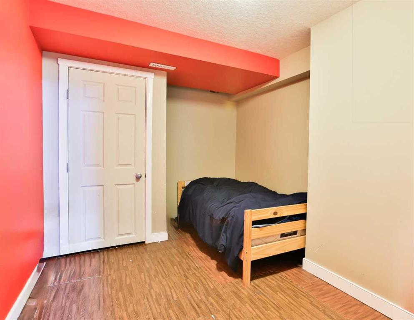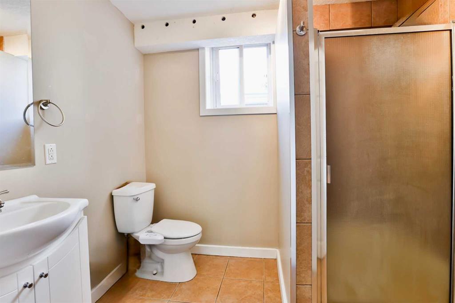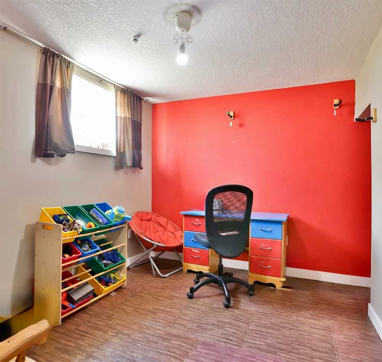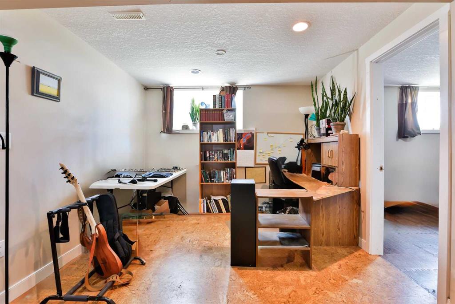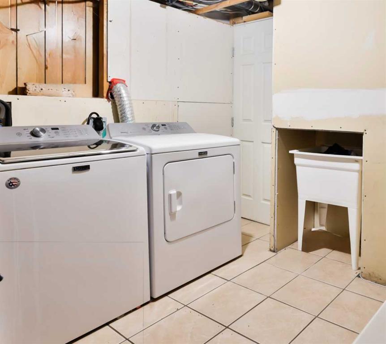Range Road 211
Rural Warner No. 5, County of T0K 2S0
MLS® Number: A2224571
$ 630,000
4
BEDROOMS
3 + 0
BATHROOMS
2,009
SQUARE FEET
1970
YEAR BUILT
Welcome to this stunning acreage located approximately 5 minutes from Raymond, offering a perfect blend of comfort and country living on 3.43 acres of beautifully landscaped property. This spacious bungalow boasts 4 bedrooms and 3 full bathrooms, with a generous layout that includes multiple living areas and two dedicated office spaces—ideal for today’s lifestyle. The primary suite is a true retreat, featuring a huge ensuite bathroom and a walk-in closet. The property is surrounded by mature trees, a variety of fruit trees, and a charming pergola for outdoor relaxation. Wine grape vineyards add a touch of rural charm, while the expansive acreage offers ample room for horses, cows, or chickens. The yard is equipped with sprinklers for easy maintenance, and solar panels enhance energy efficiency. Additional features include a newer roof (just 7 years old) and a modern tankless hot water tank, ensuring comfort and efficiency in this peaceful countryside escape. This property has water rights for all your irrigation needs!
| COMMUNITY | |
| PROPERTY TYPE | Detached |
| BUILDING TYPE | House |
| STYLE | Acreage with Residence, Bungalow |
| YEAR BUILT | 1970 |
| SQUARE FOOTAGE | 2,009 |
| BEDROOMS | 4 |
| BATHROOMS | 3.00 |
| BASEMENT | Finished, Full |
| AMENITIES | |
| APPLIANCES | Dishwasher, Refrigerator, Stove(s), Washer/Dryer |
| COOLING | Central Air |
| FIREPLACE | Gas, Wood Burning |
| FLOORING | Carpet, Ceramic Tile, Laminate |
| HEATING | Forced Air |
| LAUNDRY | In Basement, Laundry Room |
| LOT FEATURES | Back Yard |
| PARKING | Double Garage Attached |
| RESTRICTIONS | None Known |
| ROOF | Asphalt Shingle |
| TITLE | Fee Simple |
| BROKER | Initia Real Estate |
| ROOMS | DIMENSIONS (m) | LEVEL |
|---|---|---|
| Furnace/Utility Room | 13`5" x 6`9" | Basement |
| Bedroom | 8`8" x 11`9" | Basement |
| Office | 10`0" x 9`6" | Basement |
| Family Room | 36`5" x 14`10" | Basement |
| 3pc Bathroom | 7`8" x 6`7" | Basement |
| Laundry | 9`7" x 10`7" | Basement |
| Furnace/Utility Room | 12`11" x 10`10" | Basement |
| Storage | 6`2" x 7`3" | Basement |
| Kitchen | 11`6" x 18`3" | Main |
| Office | 9`8" x 9`1" | Main |
| Dining Room | 13`11" x 11`3" | Main |
| Living Room | 13`11" x 20`5" | Main |
| Foyer | 8`5" x 14`7" | Main |
| 4pc Bathroom | 5`7" x 8`2" | Main |
| 4pc Ensuite bath | 13`7" x 7`0" | Main |
| Bedroom - Primary | 21`2" x 19`2" | Main |
| Walk-In Closet | 7`3" x 7`0" | Main |
| Bedroom | 13`7" x 11`5" | Main |
| Bedroom | 13`7" x 11`4" | Main |

