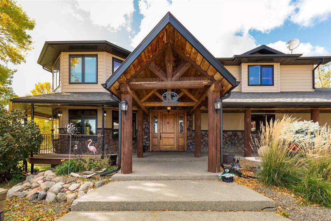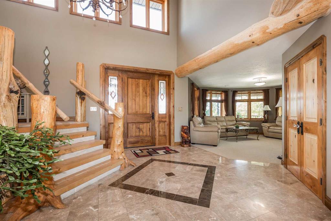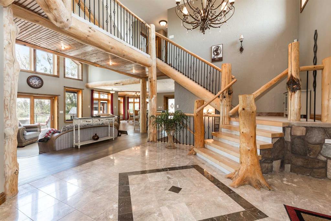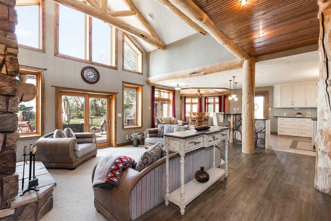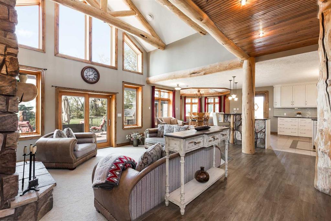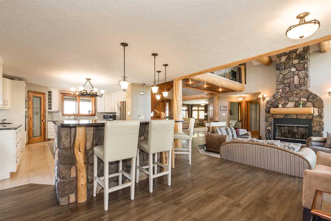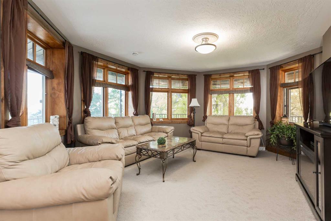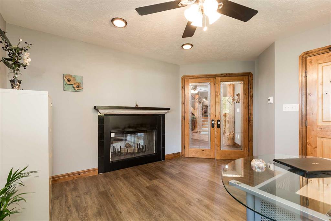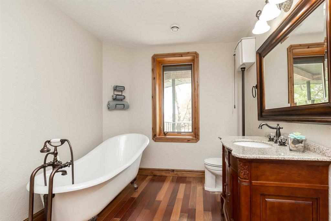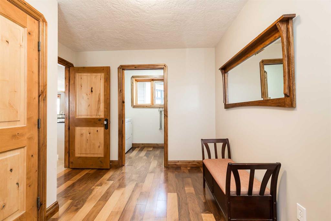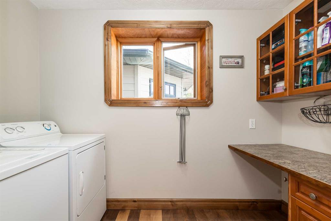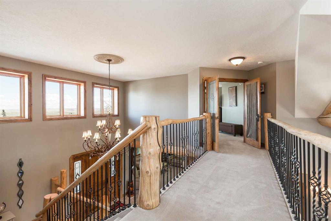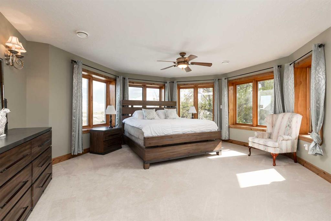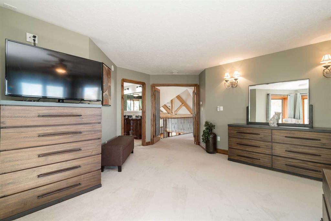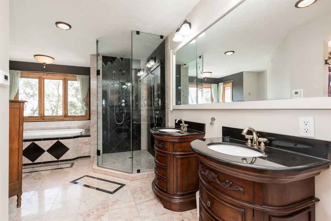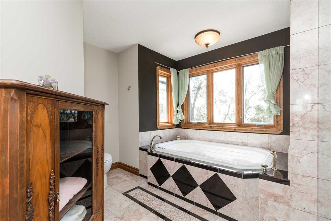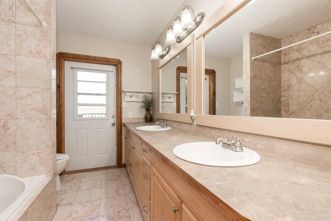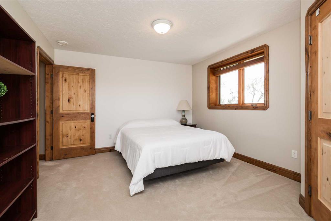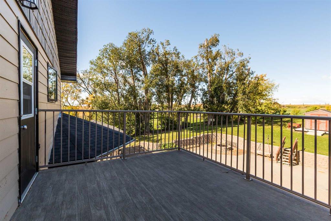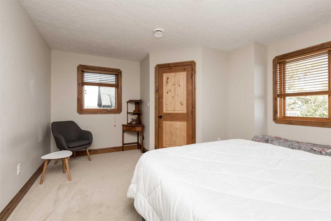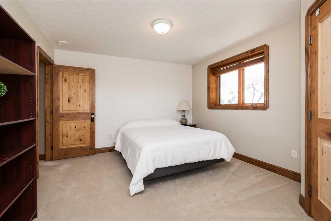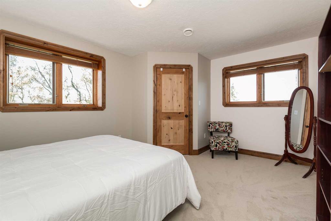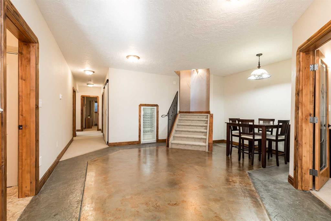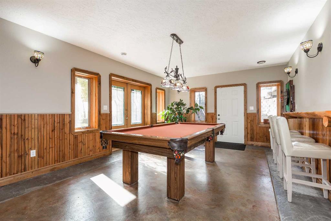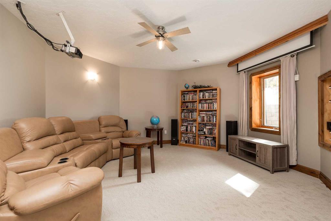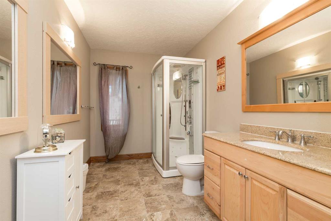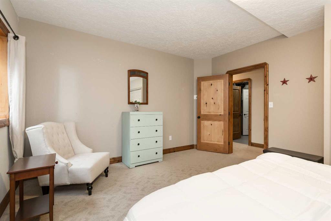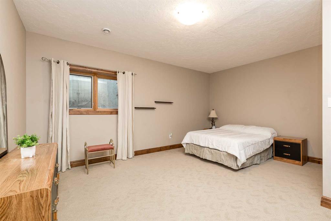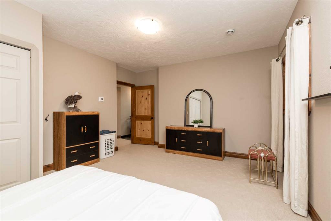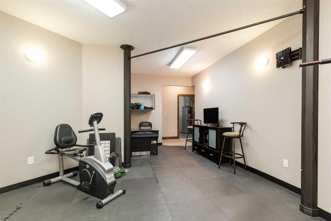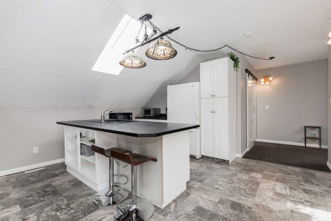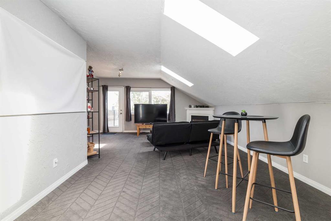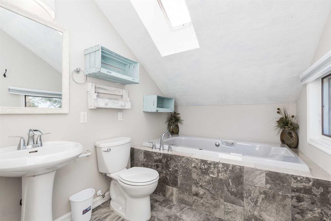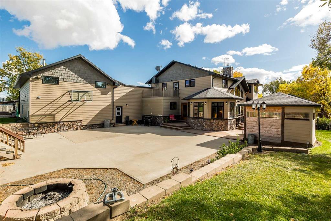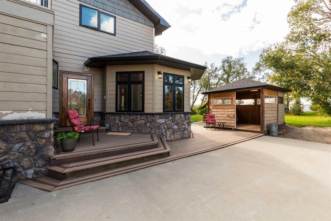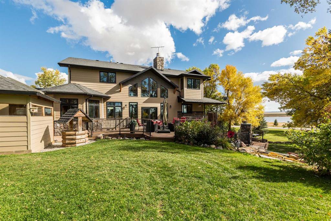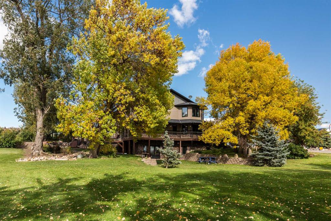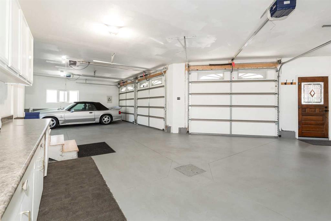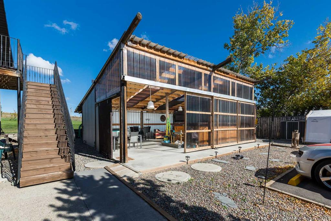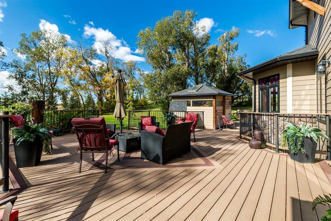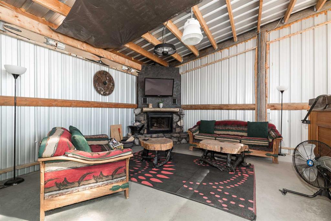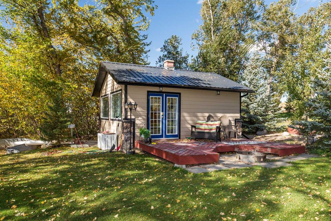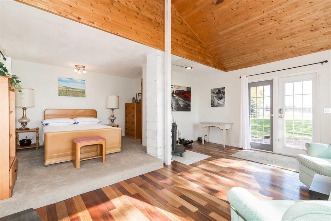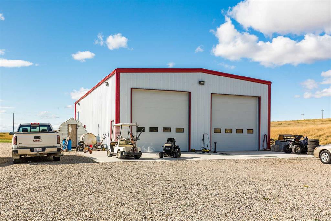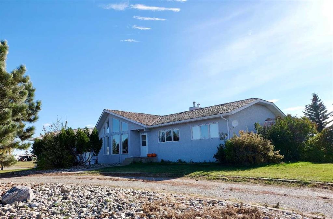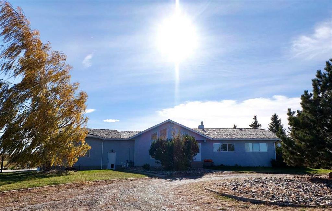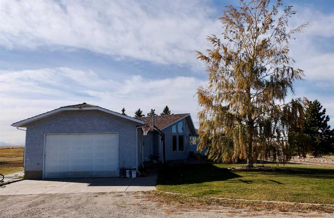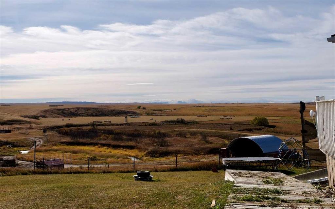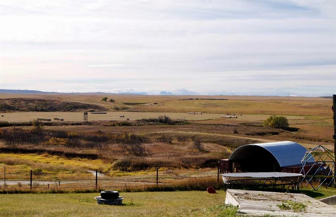51011 Range Road 231
Rural Cardston County T0K2C0
MLS® Number: A2263404
$ 1,490,000
5
BEDROOMS
5 + 0
BATHROOMS
4,286
SQUARE FEET
2007
YEAR BUILT
This is a property you simply have to see to believe — there’s almost too much to describe! With over 4,000 sq. ft. of beautifully finished living space, plus a fully equipped in-law suite over the garage and a charming bunkhouse with its own bathroom, fireplace, and furnishings, this home feels like something straight out of *Yellowstone*. The craftsmanship, log beams, and rustic design blend seamlessly with the **breathtaking mountain views**, making this one of the most stunning properties in southern Alberta. Inside, every detail has been thoughtfully designed and meticulously maintained. Enjoy a fitness room with quality gym equipment (included), a games room with pool table, and a movie room complete with furnishings and entertainment system — all ready for your family and guests to enjoy. Step outside to your expansive wrap-around deck, crafted from durable composite decking and overlooking the manicured grounds. The outdoor living space is perfect for entertaining, featuring a swim spa, built-in cooktop and grill, and comfortable outdoor furniture — all set against a backdrop of open sky and natural beauty. The property is irrigated and features a pond, with a lake located just in front of the property as part of the neighboring parcel. A brand-new shop with two oversized bay doors and a 4-post lift offers endless possibilities for business, hobby, or storage. Everything here has been exceptionally maintained — from the **roof and siding to the **landscaping and paved driveway. The home is also equipped for peace of mind with a backup generator, available for purchase with the property. This truly is a once-in-a-lifetime opportunity to own a spectacular estate that combines luxury, functionality, and the natural beauty of southern Alberta — all at an incredible price.
| COMMUNITY | |
| PROPERTY TYPE | Detached |
| BUILDING TYPE | House |
| STYLE | 2 Storey, Acreage with Residence |
| YEAR BUILT | 2007 |
| SQUARE FOOTAGE | 4,286 |
| BEDROOMS | 5 |
| BATHROOMS | 5.00 |
| BASEMENT | Full |
| AMENITIES | |
| APPLIANCES | Built-In Gas Range, Built-In Oven, Central Air Conditioner, Dishwasher, Electric Oven, Freezer, Garage Control(s), Gas Cooktop, Washer/Dryer, Wine Refrigerator |
| COOLING | Central Air |
| FIREPLACE | Gas |
| FLOORING | Carpet, Ceramic Tile, Hardwood, Vinyl |
| HEATING | In Floor, Forced Air, Natural Gas |
| LAUNDRY | Laundry Room, Main Level |
| LOT FEATURES | Back Yard, Lake, Lawn, Many Trees, Private, Sloped, Views |
| PARKING | Asphalt, Garage Door Opener, Triple Garage Attached |
| RESTRICTIONS | Easement Registered On Title |
| ROOF | Asphalt Shingle |
| TITLE | Fee Simple |
| BROKER | Lethbridge Real Estate.com |
| ROOMS | DIMENSIONS (m) | LEVEL |
|---|---|---|
| Bedroom | 13`8" x 15`11" | Basement |
| Bedroom | 17`10" x 13`10" | Basement |
| Exercise Room | 20`8" x 14`10" | Basement |
| Media Room | 15`5" x 17`1" | Basement |
| Game Room | 31`11" x 26`3" | Basement |
| 3pc Bathroom | 0`0" x 0`0" | Basement |
| Kitchen | 25`1" x 14`11" | Main |
| Living Room | 15`2" x 16`8" | Main |
| 3pc Bathroom | 0`0" x 0`0" | Main |
| Dining Room | 13`10" x 14`0" | Main |
| Family Room | 13`5" x 16`6" | Main |
| Laundry | 5`1" x 9`9" | Main |
| 3pc Bathroom | 0`0" x 0`0" | Main |
| Bedroom - Primary | 22`1" x 19`8" | Second |
| Bedroom | 15`0" x 15`6" | Second |
| Bedroom | 12`1" x 15`6" | Second |
| 5pc Bathroom | 0`0" x 0`0" | Second |
| 5pc Ensuite bath | 0`0" x 0`0" | Second |

