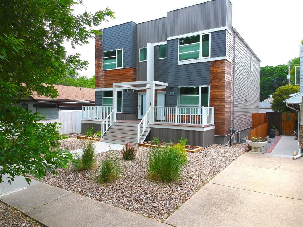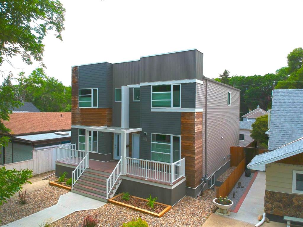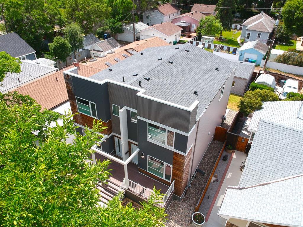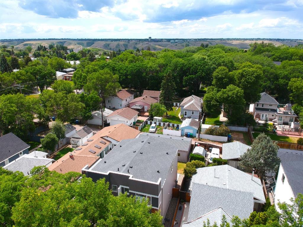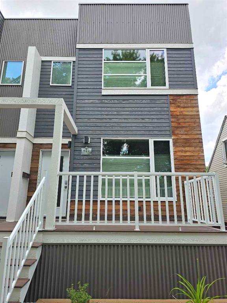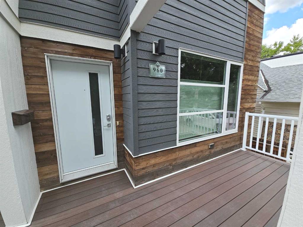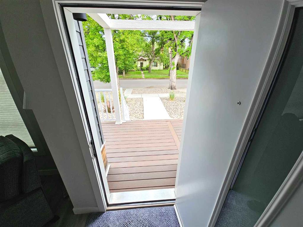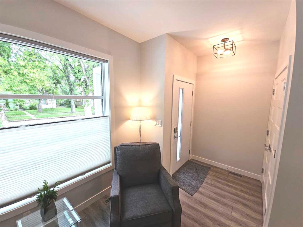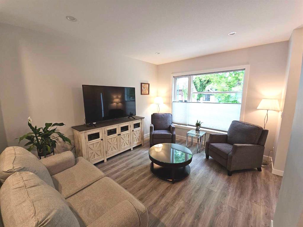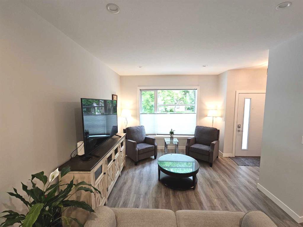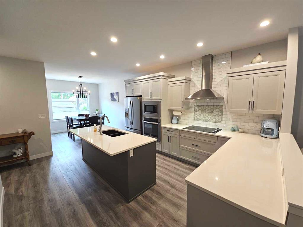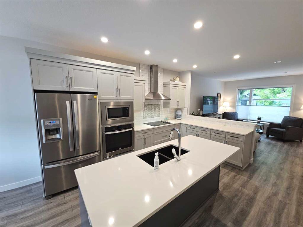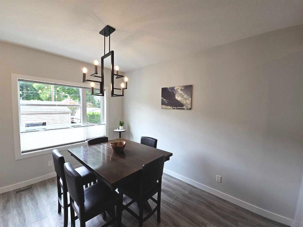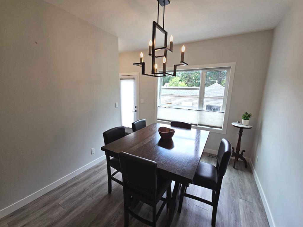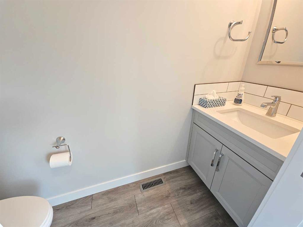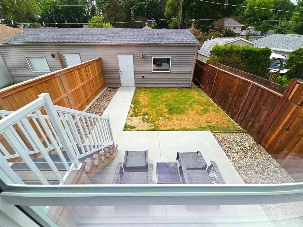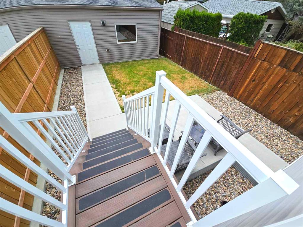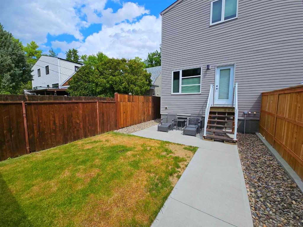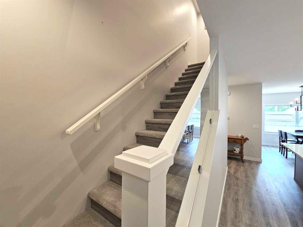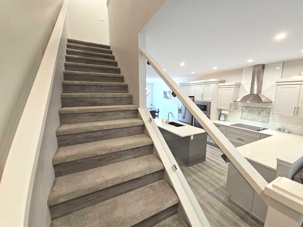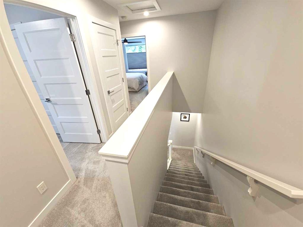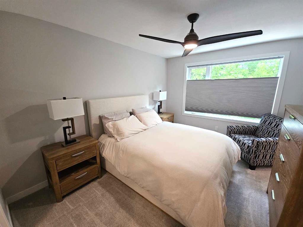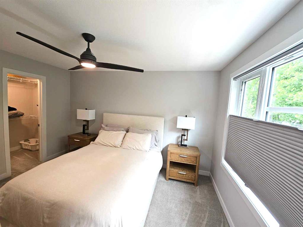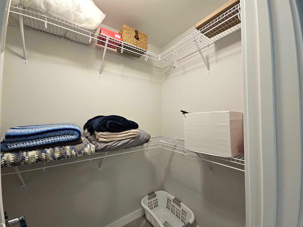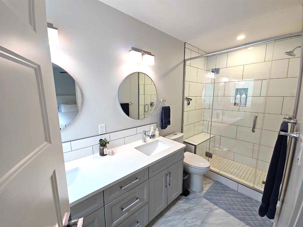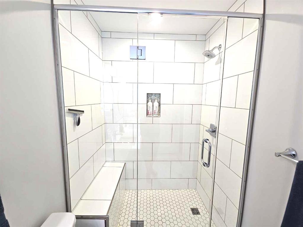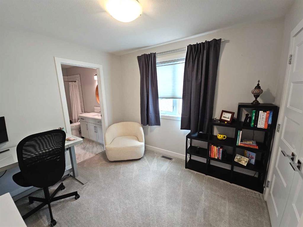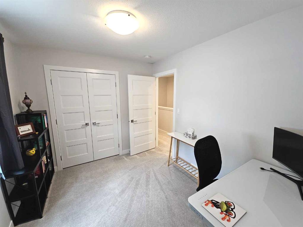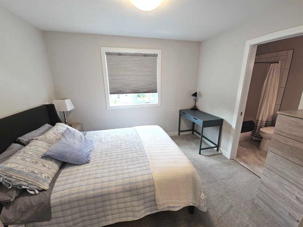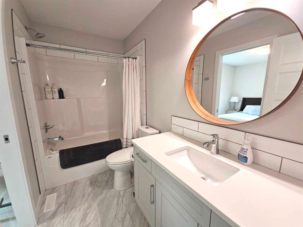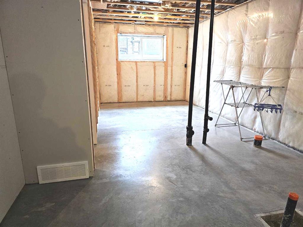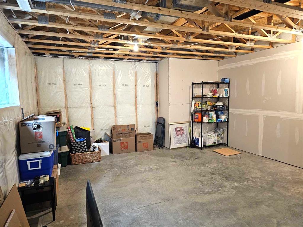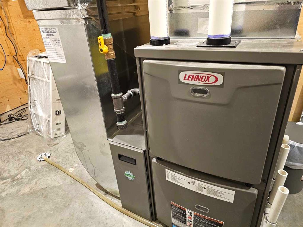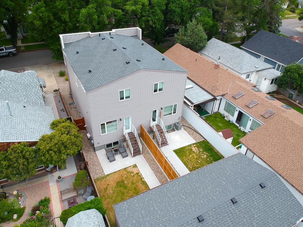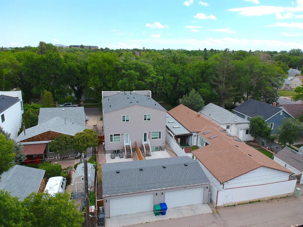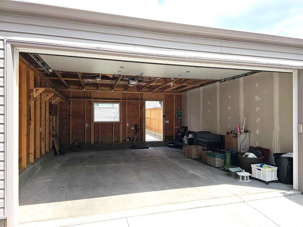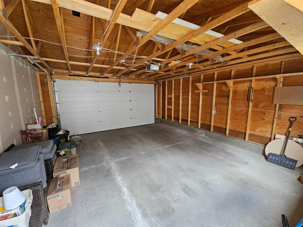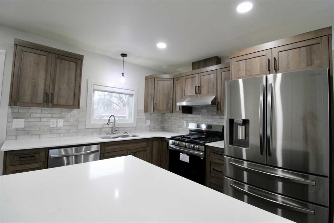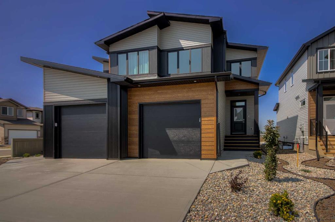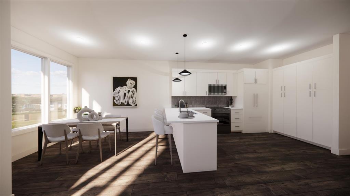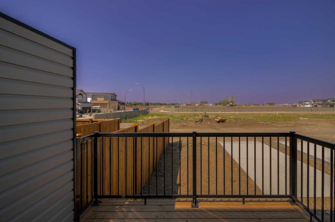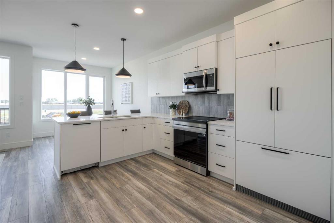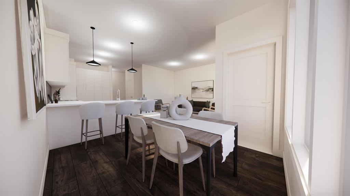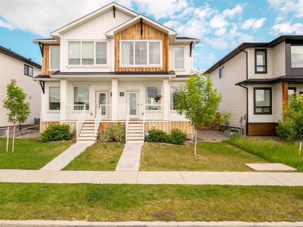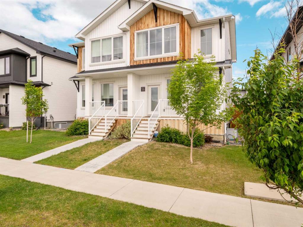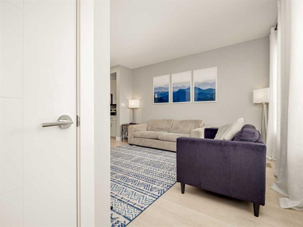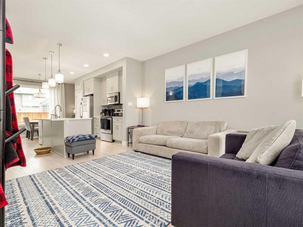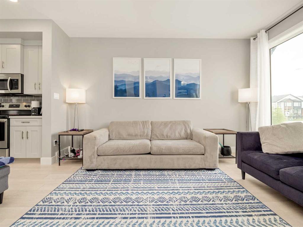960 11 Street S
Lethbridge T1J 2P8
MLS® Number: A2231303
$ 448,000
3
BEDROOMS
2 + 1
BATHROOMS
1,436
SQUARE FEET
2018
YEAR BUILT
This is a spectacular, modern half-duplex located in the tree-lined heart of South Lethbridge!!! Constructed with care and top-quality finishings in 2018 - you will be hard pressed to find a special home like this in today's market. Features include a bright, sun filled floor plan, 3 bedrooms, 2 and a half bathrooms, and a double garage off the paved back lane. There are "no" condo fees and regulations with this wonderful home - just move in and enjoy! Top notch finishings include a custom kitchen with quartz counters, stainless steel built in oven, microwave, and counter-top stove, quality flooring and fixtures throughout, and upgraded bathrooms with extensive tile work. It has been beautifully maintained and lovingly cared for... your new home awaits!!!
| COMMUNITY | Fleetwood |
| PROPERTY TYPE | Semi Detached (Half Duplex) |
| BUILDING TYPE | Duplex |
| STYLE | 2 Storey, Side by Side |
| YEAR BUILT | 2018 |
| SQUARE FOOTAGE | 1,436 |
| BEDROOMS | 3 |
| BATHROOMS | 3.00 |
| BASEMENT | Full, Unfinished |
| AMENITIES | |
| APPLIANCES | Built-In Oven, Dishwasher, Electric Cooktop, Refrigerator, Washer/Dryer, Window Coverings |
| COOLING | None |
| FIREPLACE | N/A |
| FLOORING | Carpet, Tile, Vinyl Plank |
| HEATING | High Efficiency, Forced Air |
| LAUNDRY | In Unit |
| LOT FEATURES | Back Lane, Landscaped, Many Trees, Street Lighting |
| PARKING | Double Garage Detached |
| RESTRICTIONS | None Known |
| ROOF | Asphalt Shingle |
| TITLE | Fee Simple |
| BROKER | SUTTON GROUP - LETHBRIDGE |
| ROOMS | DIMENSIONS (m) | LEVEL |
|---|---|---|
| Living Room | 13`11" x 11`3" | Main |
| Kitchen | 12`10" x 12`7" | Main |
| Dining Room | 12`8" x 9`7" | Main |
| 2pc Bathroom | Main | |
| 4pc Bathroom | Second | |
| Bedroom - Primary | 13`3" x 10`8" | Upper |
| Bedroom | 11`0" x 9`7" | Upper |
| Bedroom | 10`3" x 9`0" | Upper |
| 4pc Ensuite bath | Upper |

