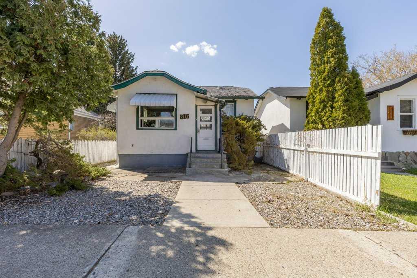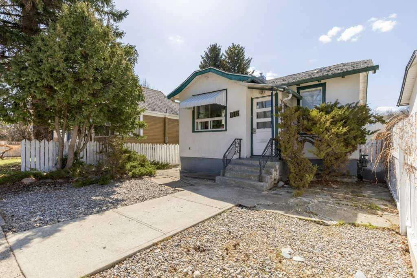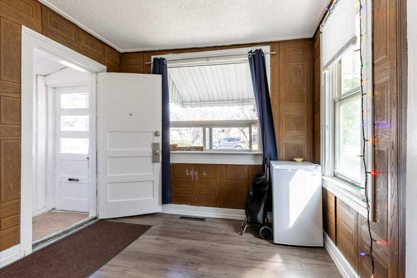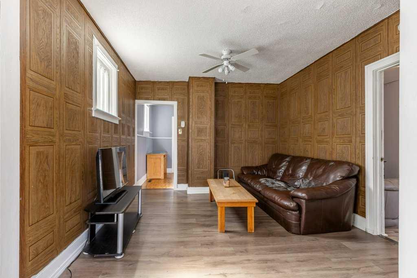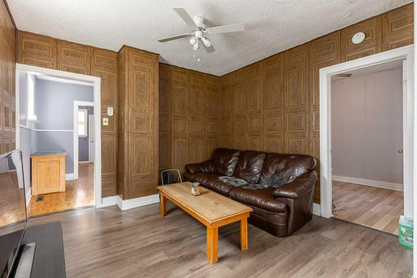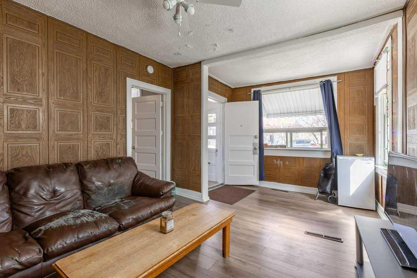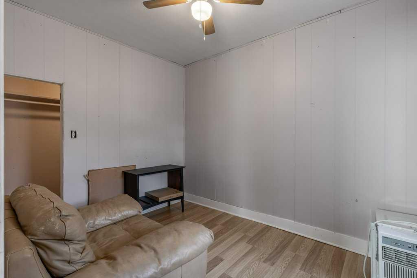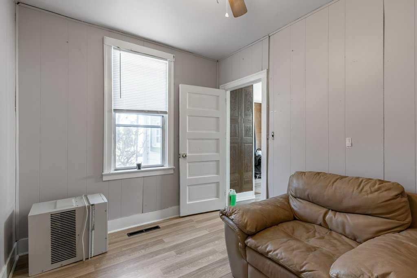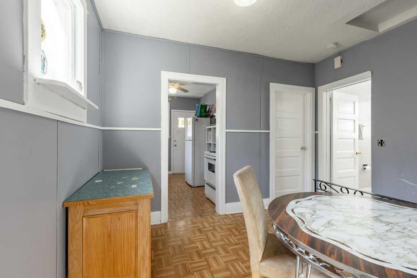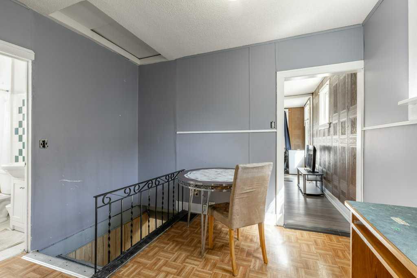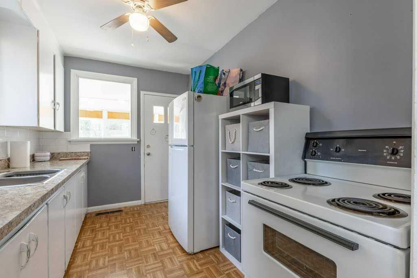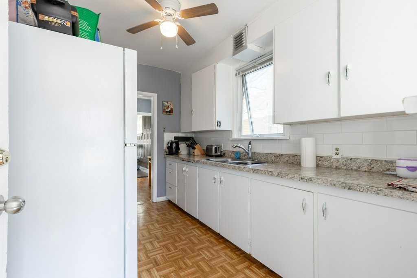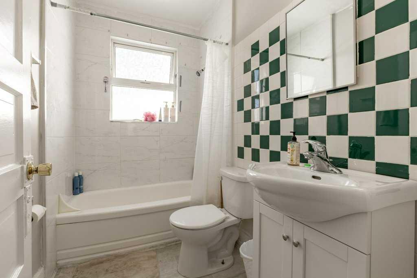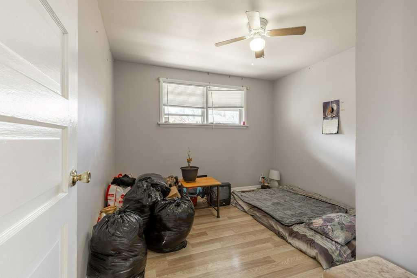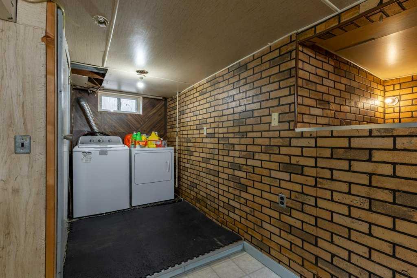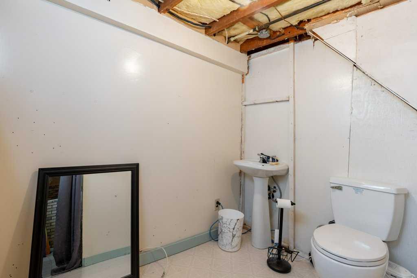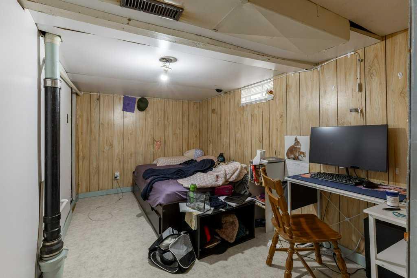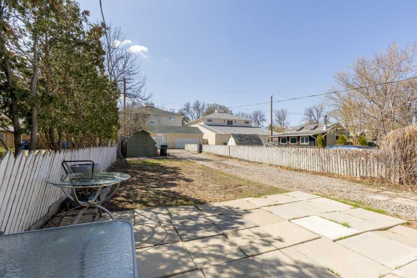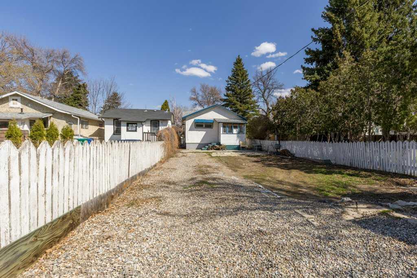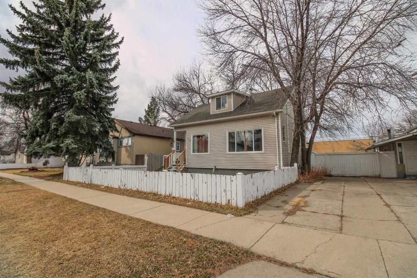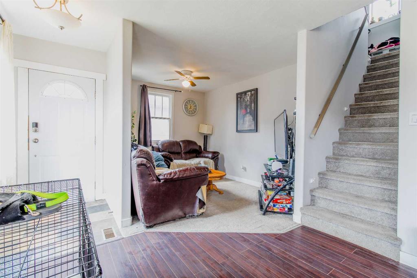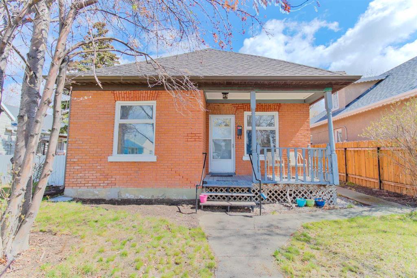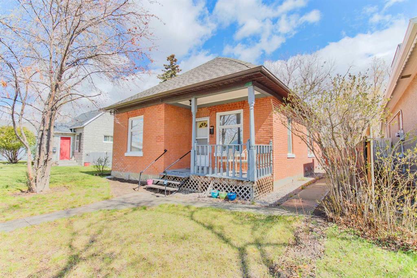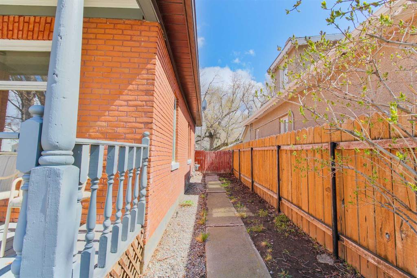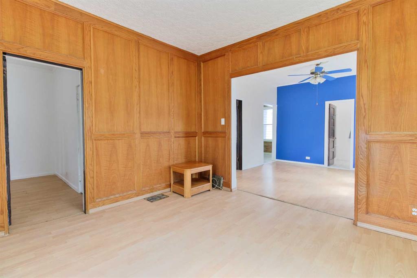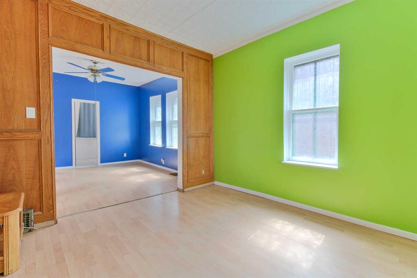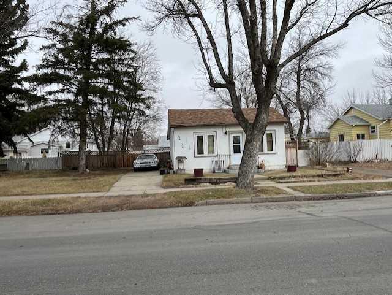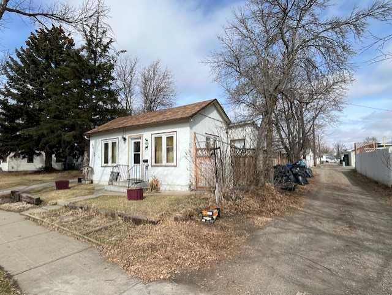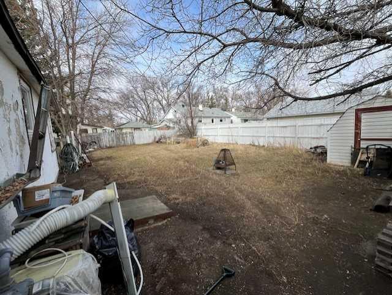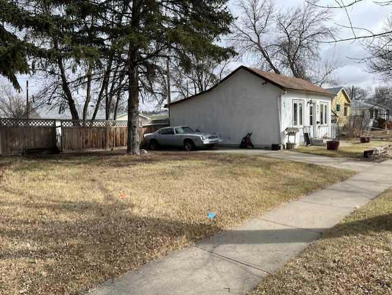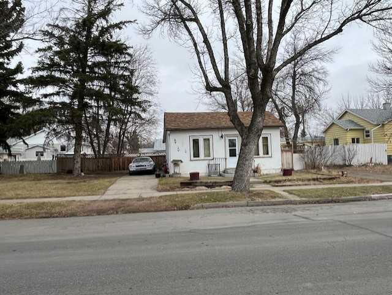816 7 Street S
Lethbridge T1J2H6
MLS® Number: A2210198
$ 210,000
3
BEDROOMS
1 + 1
BATHROOMS
1932
YEAR BUILT
Welcome to this 3-bedroom, 1.5 bathroom bungalow located in the desirable neighbourhood of London Road. This character-filled home features a functional layout with plenty of natural light, original details, and a cozy living area perfect for relaxing or entertaining. The kitchen offers ample cupboard space which could easily be updated to suit your style. 816 7 St S has lots of potential, and is an excellent opportunity for first-time buyers looking to get into the market or investors seeking an addition to their portfolio. This property is close to downtown, and walking distance from Urban Grocer, Kinsmen Park and Fleetwood Bawden Elementary School. Outside, the property includes a low-maintenance yard with mature trees and space for a garden or future landscaping projects. With a little TLC, this property could really shine. Don’t miss your chance to own a home in one of Lethbridge’s most historic and sought-after neighbourhoods! Call your favourite REALTOR® to book a showing!
| COMMUNITY | London Road |
| PROPERTY TYPE | Detached |
| BUILDING TYPE | House |
| STYLE | Bungalow |
| YEAR BUILT | 1932 |
| SQUARE FOOTAGE | 687 |
| BEDROOMS | 3 |
| BATHROOMS | 2.00 |
| BASEMENT | Full, Partially Finished |
| AMENITIES | |
| APPLIANCES | Dryer, Microwave, Refrigerator, Stove(s), Washer, Window Coverings |
| COOLING | None |
| FIREPLACE | N/A |
| FLOORING | Tile, Vinyl Plank, Wood |
| HEATING | Forced Air |
| LAUNDRY | In Basement |
| LOT FEATURES | Front Yard, Lawn |
| PARKING | None, On Street, Rear Drive |
| RESTRICTIONS | None Known |
| ROOF | Asphalt Shingle |
| TITLE | Fee Simple |
| BROKER | Grassroots Realty Group |
| ROOMS | DIMENSIONS (m) | LEVEL |
|---|---|---|
| 2pc Bathroom | 79`0" x 53`0" | Basement |
| Bedroom | 78`0" x 129`0" | Basement |
| Laundry | 79`0" x 51`0" | Basement |
| Storage | 105`0" x 128`0" | Basement |
| 4pc Bathroom | 79`0" x 49`0" | Main |
| Bedroom | 8`0" x 106`0" | Main |
| Dining Room | 112`0" x 84`0" | Main |
| Family Room | 11`0" x 105`0" | Main |
| Kitchen | 79`0" x 114`0" | Main |
| Living Room | 95`0" x 54`0" | Main |
| Bedroom - Primary | 113`0" x 115`0" | Main |
| Sunroom/Solarium | 77`0" x 49`0" | Main |

