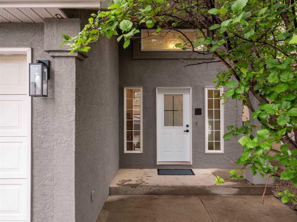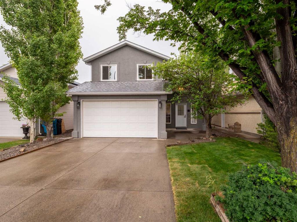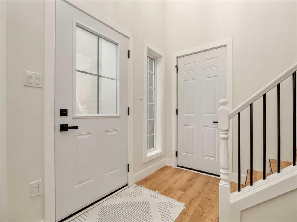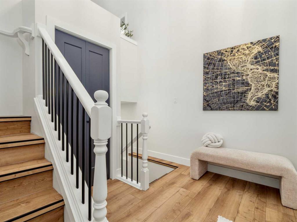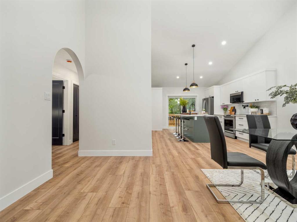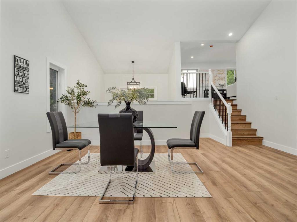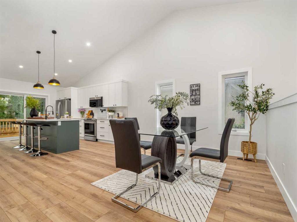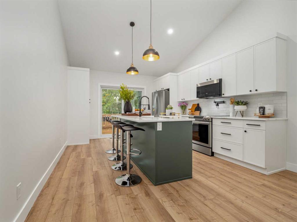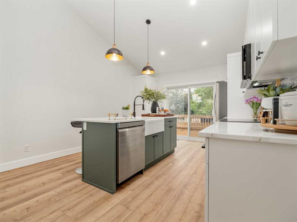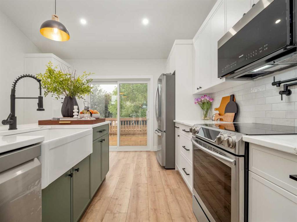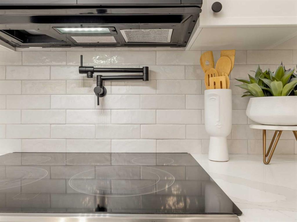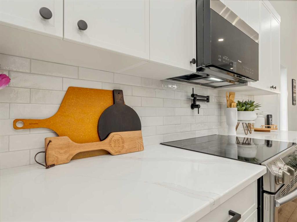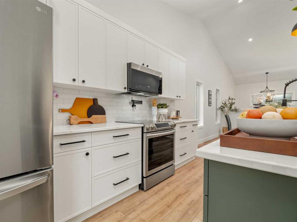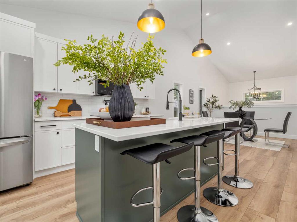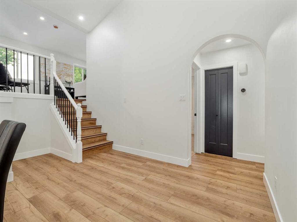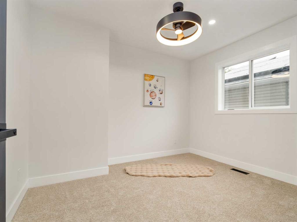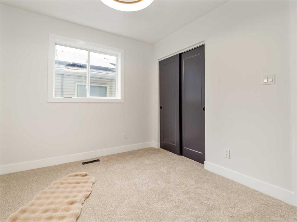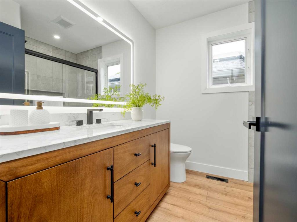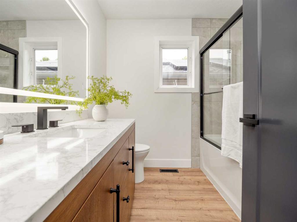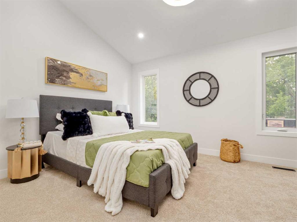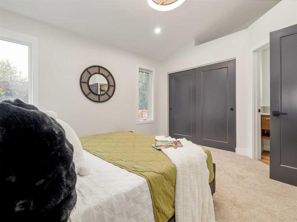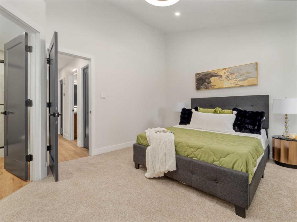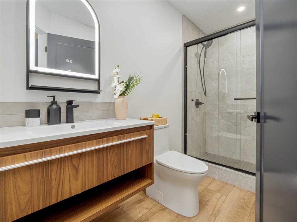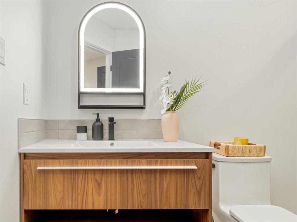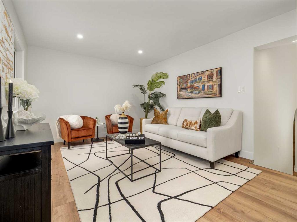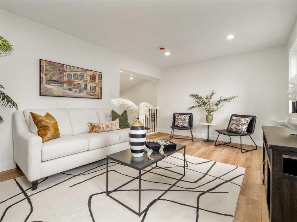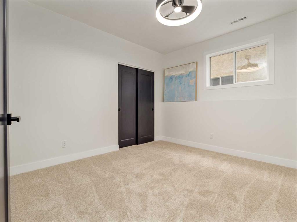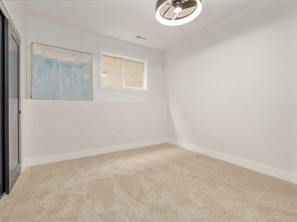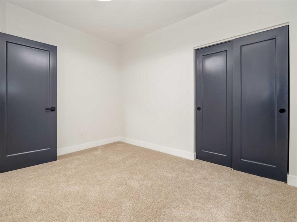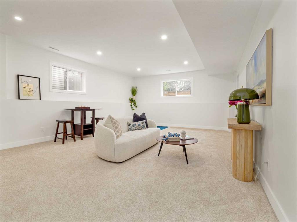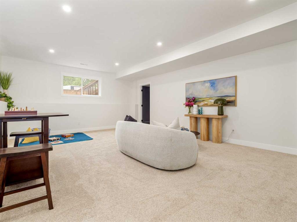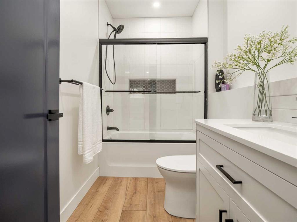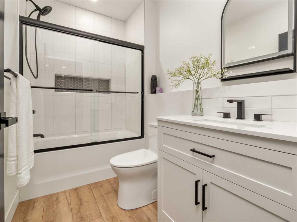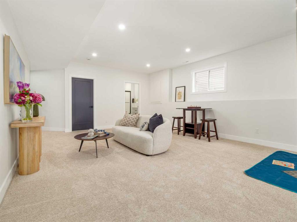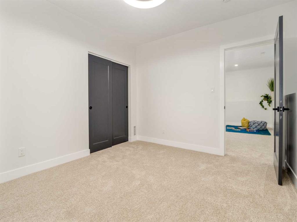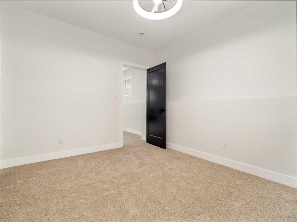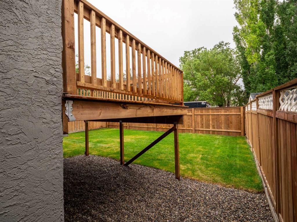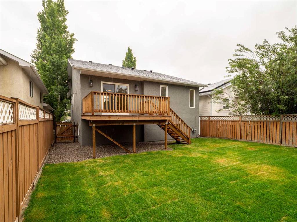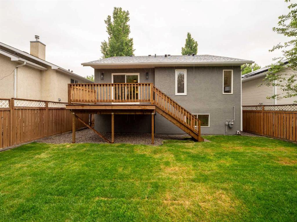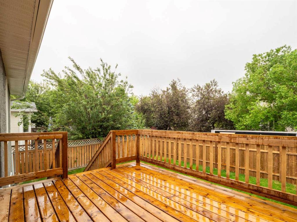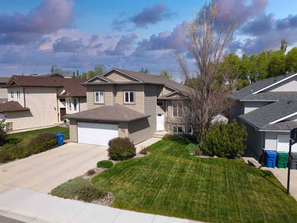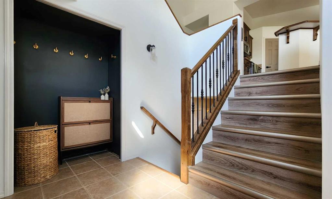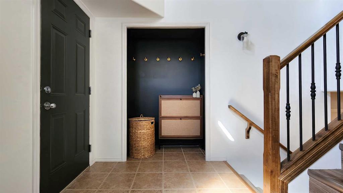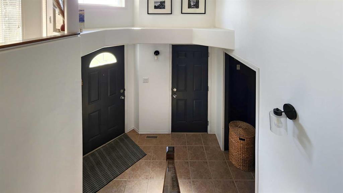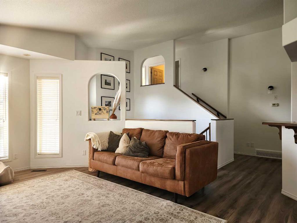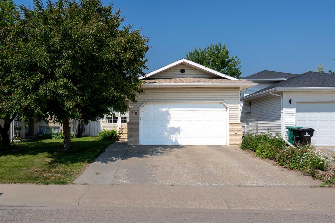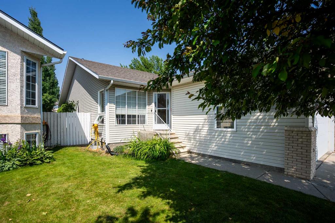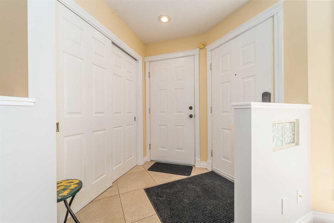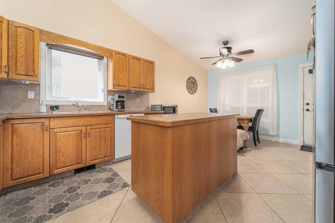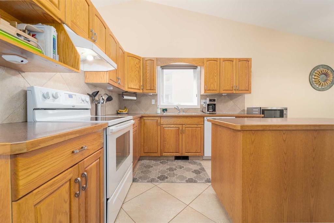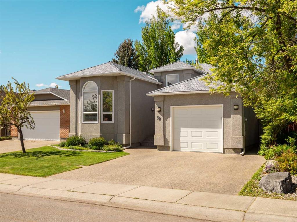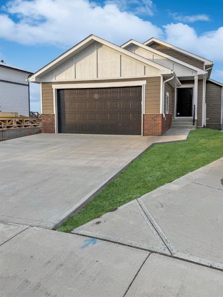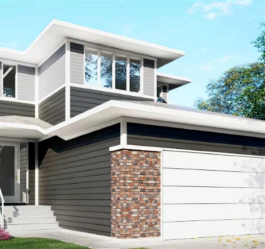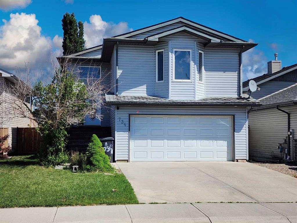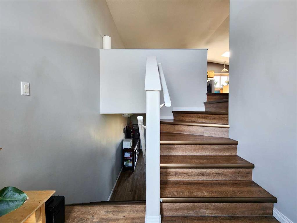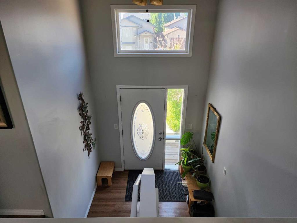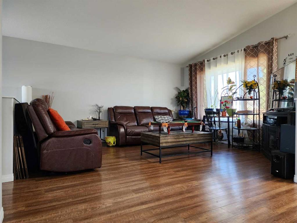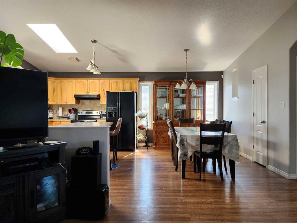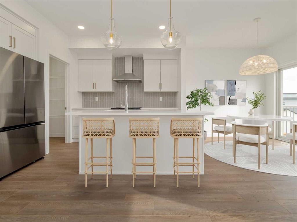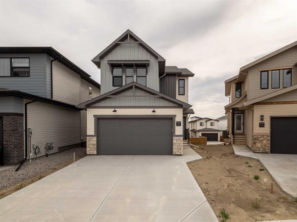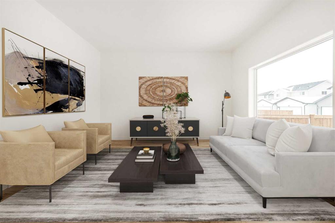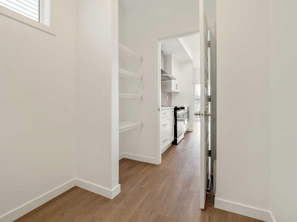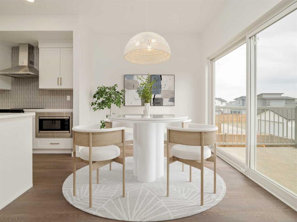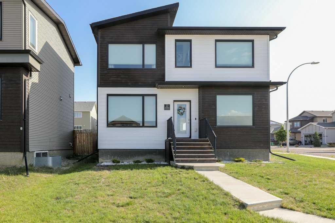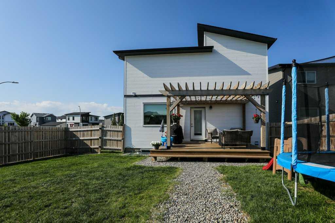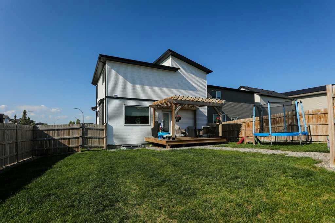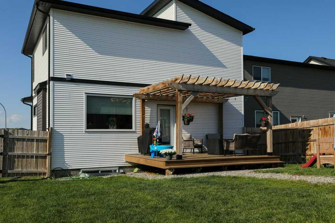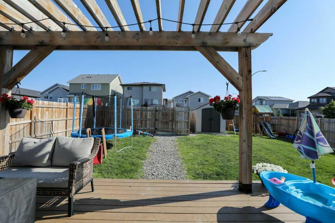7 Squamish Boulevard W
Lethbridge T1K 7J7
MLS® Number: A2233061
$ 535,000
4
BEDROOMS
3 + 0
BATHROOMS
1,322
SQUARE FEET
1996
YEAR BUILT
Fully Renovated & Move-In Ready! This beautifully updated 4-bedroom, 3-bathroom home offers a fresh, modern feel in an established westside neighbourhood. With easy access to schools, parks, amenities, and Highway 3, this property is both convenient and functional. Enjoy the benefits of a brand-new kitchen, updated bathrooms, new flooring, appliances, roof, and quality finishes throughout. The main floor offers great flow for daily living, while the finished lower level adds space for family, hobbies, or guests. The double attached garage, fully fenced yard, and landscaped outdoor area make this home truly complete. Take a look through the photos and virtual tour to see everything this home has to offer—it’s move-in ready and waiting for you!
| COMMUNITY | Indian Battle Heights |
| PROPERTY TYPE | Detached |
| BUILDING TYPE | House |
| STYLE | Bi-Level |
| YEAR BUILT | 1996 |
| SQUARE FOOTAGE | 1,322 |
| BEDROOMS | 4 |
| BATHROOMS | 3.00 |
| BASEMENT | Finished, Full |
| AMENITIES | |
| APPLIANCES | Dishwasher, Garage Control(s), Microwave Hood Fan, Refrigerator, Stove(s) |
| COOLING | None |
| FIREPLACE | N/A |
| FLOORING | Carpet, Vinyl Plank |
| HEATING | Forced Air |
| LAUNDRY | In Basement |
| LOT FEATURES | Back Lane, Back Yard, Landscaped |
| PARKING | Double Garage Attached, Parking Pad |
| RESTRICTIONS | None Known |
| ROOF | Asphalt Shingle |
| TITLE | Fee Simple |
| BROKER | RE/MAX REAL ESTATE - LETHBRIDGE |
| ROOMS | DIMENSIONS (m) | LEVEL |
|---|---|---|
| 4pc Bathroom | Basement | |
| Bedroom | 11`10" x 9`11" | Basement |
| Bedroom | 11`10" x 10`2" | Basement |
| Laundry | 13`2" x 9`2" | Basement |
| Family Room | 15`8" x 21`11" | Basement |
| 3pc Ensuite bath | Main | |
| 4pc Bathroom | Main | |
| Foyer | 10`6" x 10`2" | Main |
| Bedroom | 11`0" x 9`5" | Main |
| Dining Room | 17`9" x 13`6" | Main |
| Eat in Kitchen | 12`7" x 17`7" | Main |
| Living Room | 18`1" x 11`6" | Main |
| Bedroom - Primary | 13`6" x 11`6" | Main |

