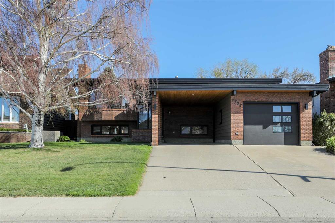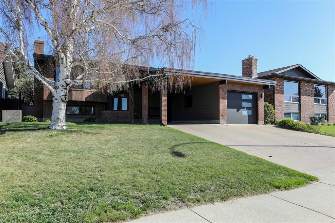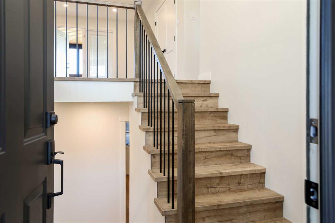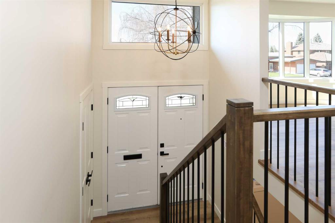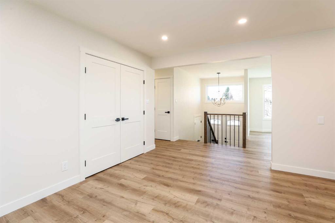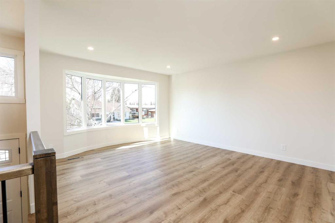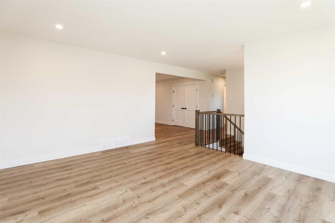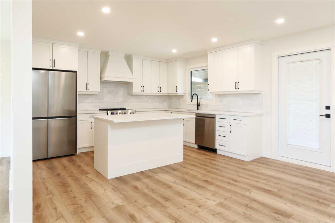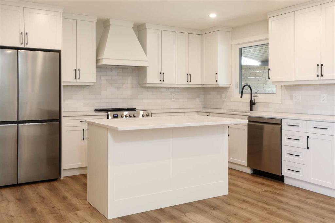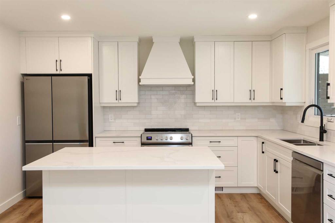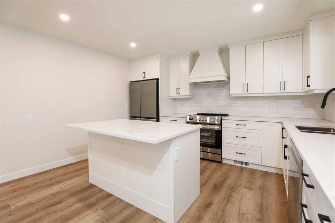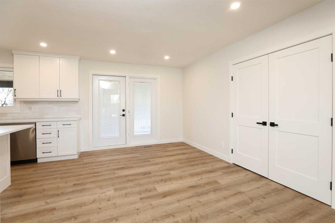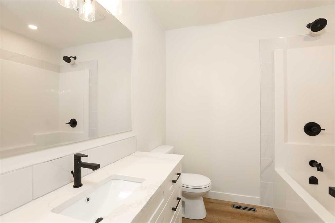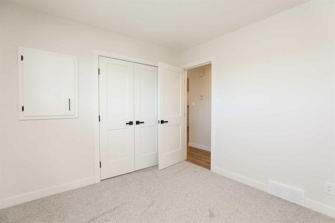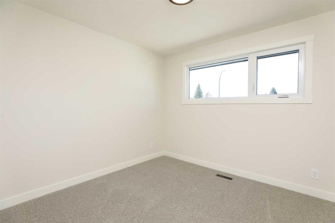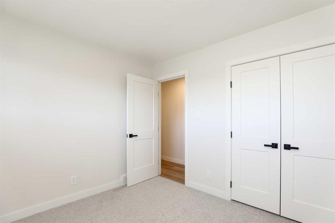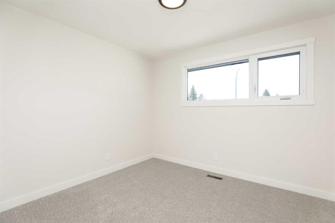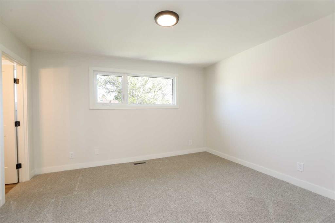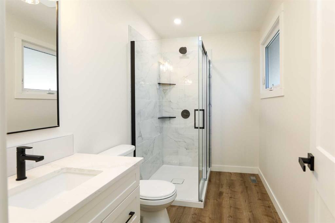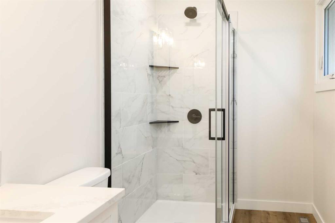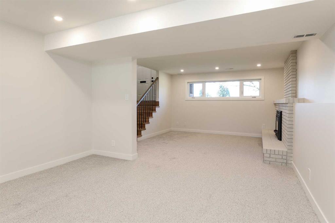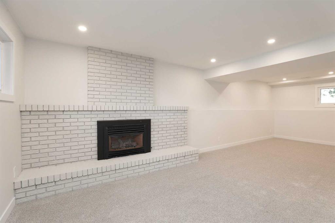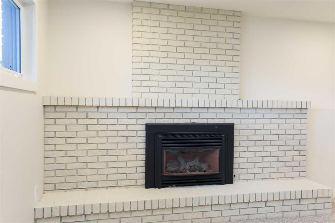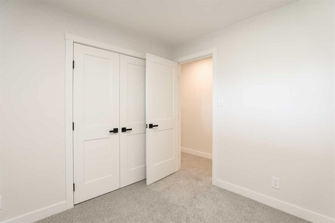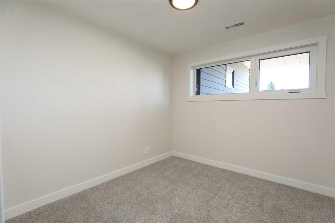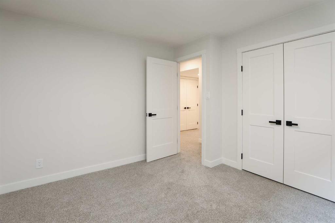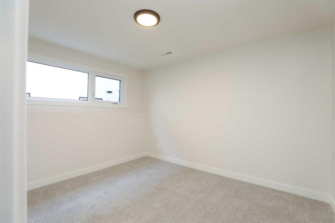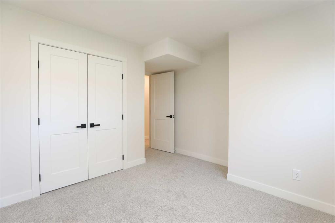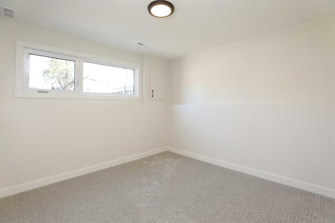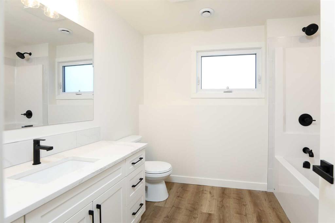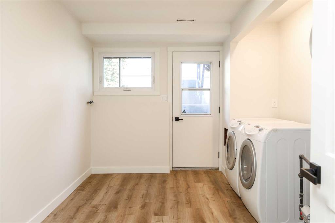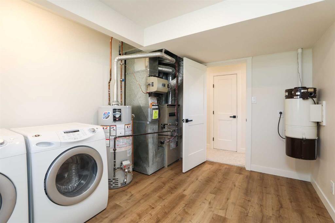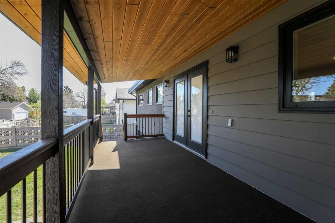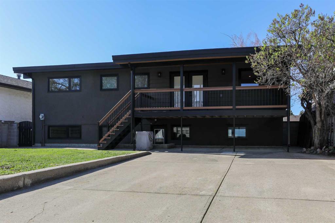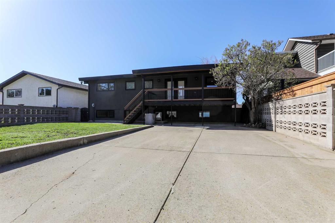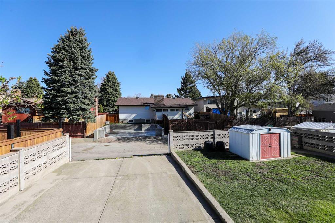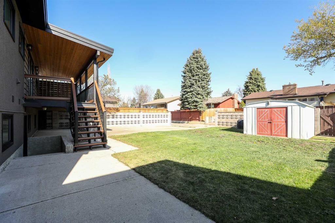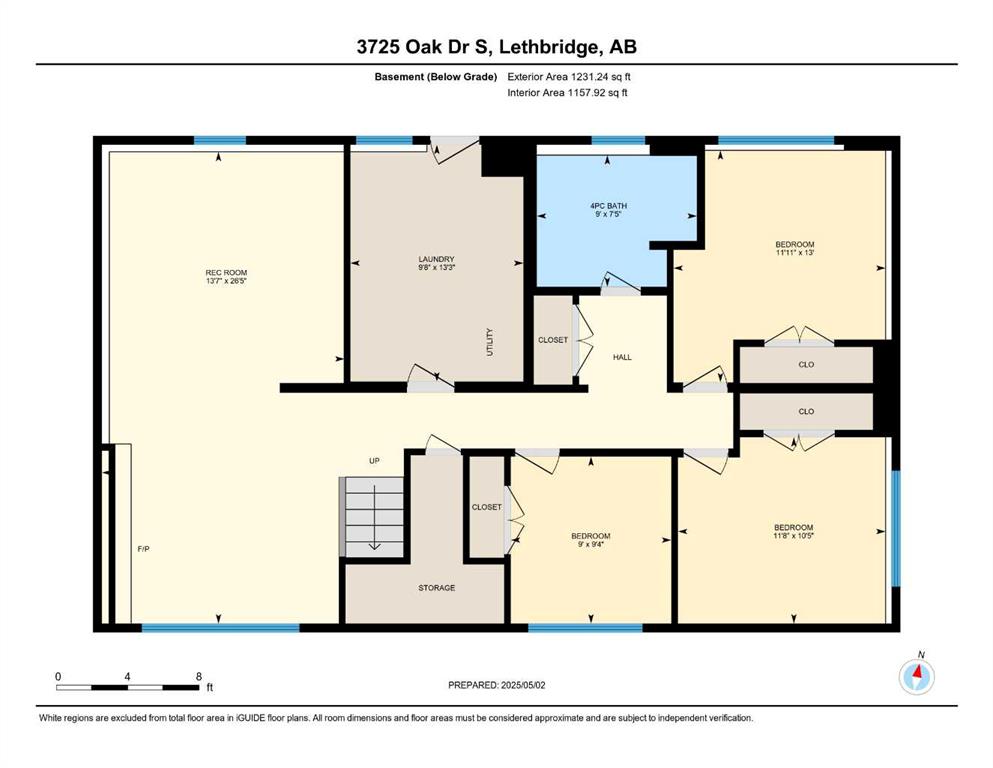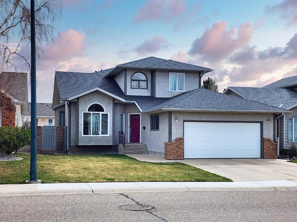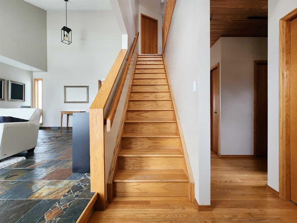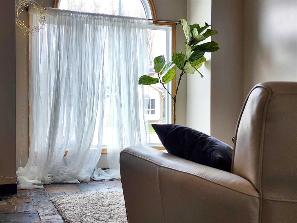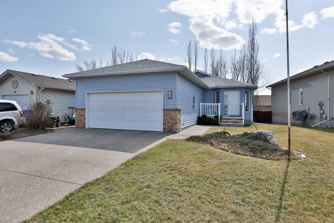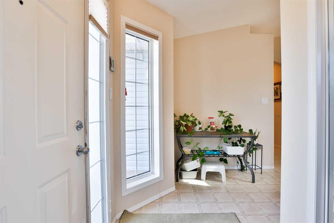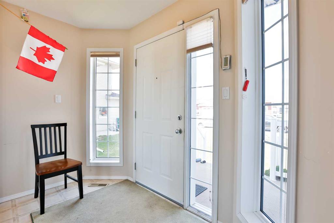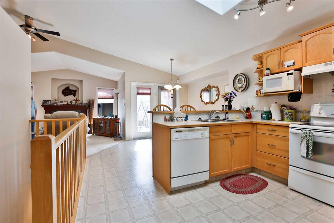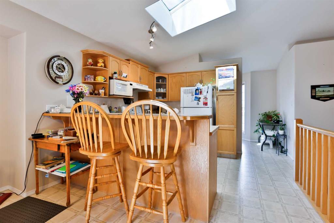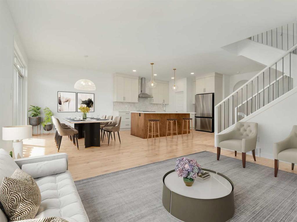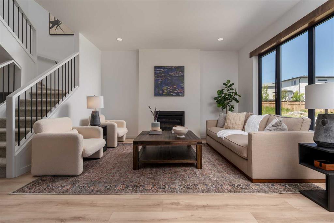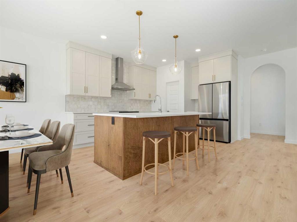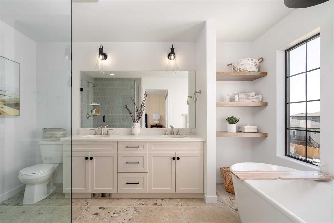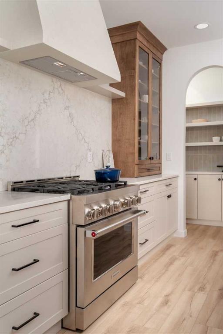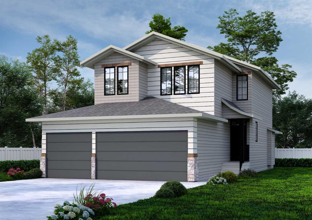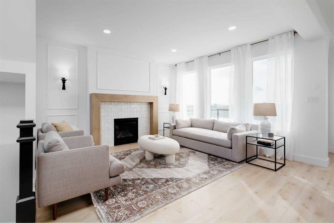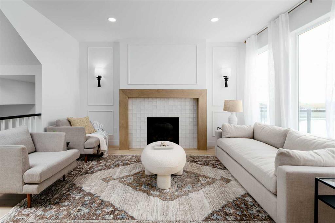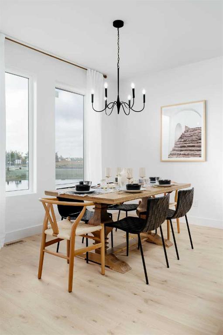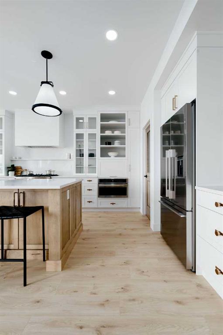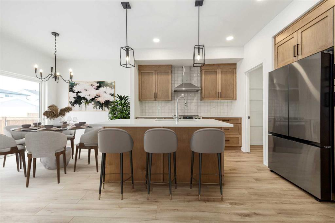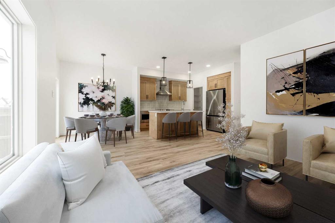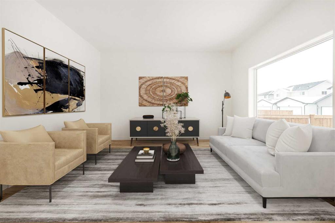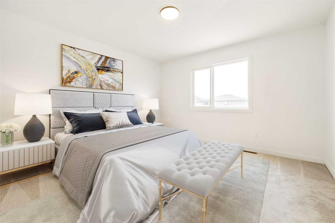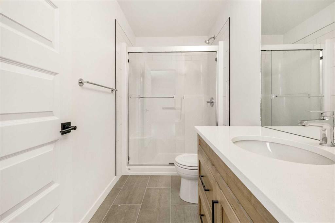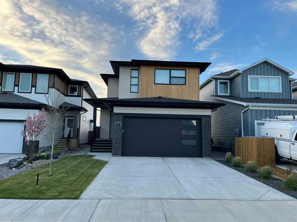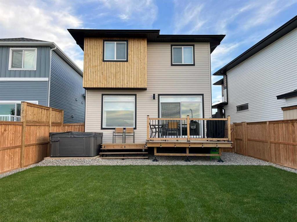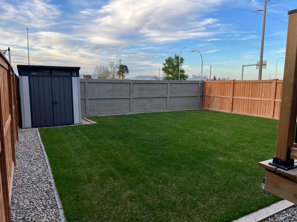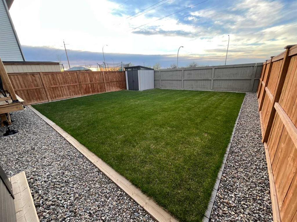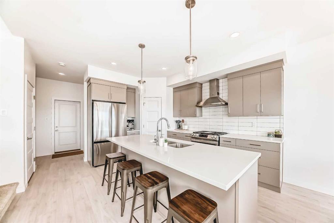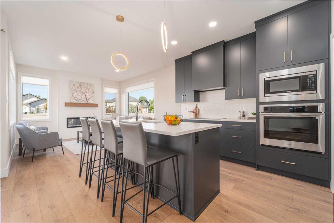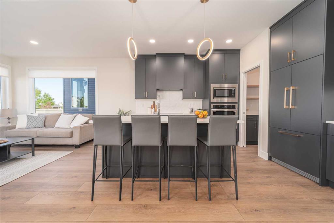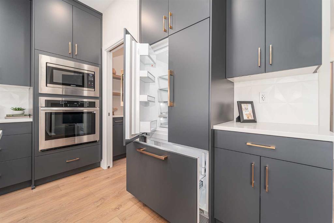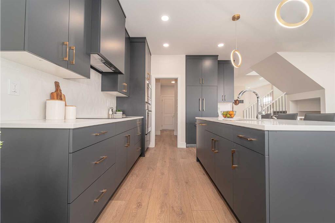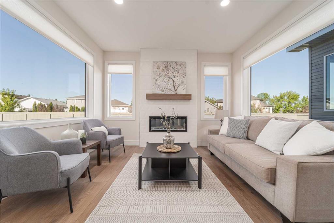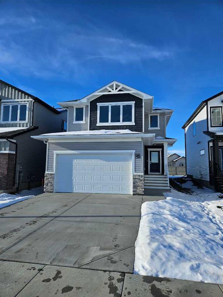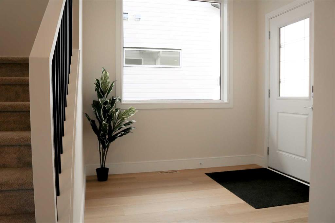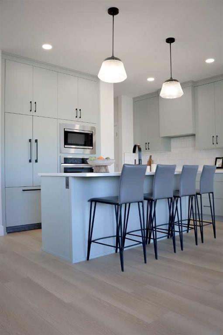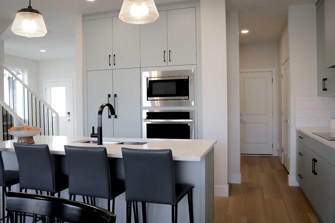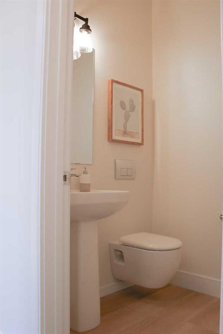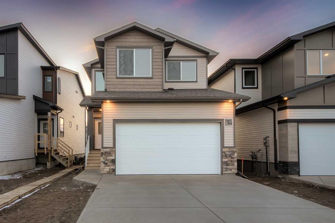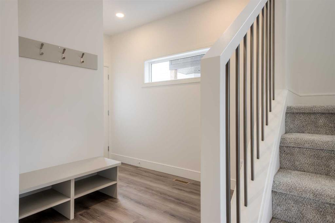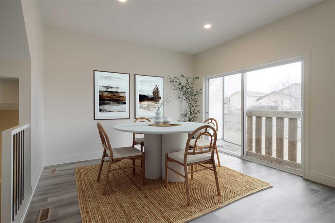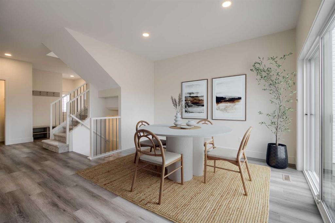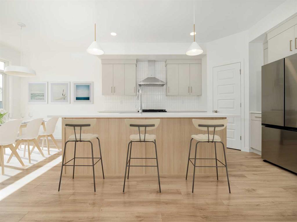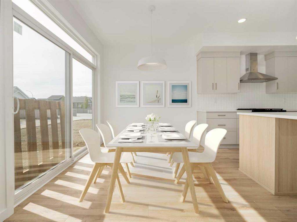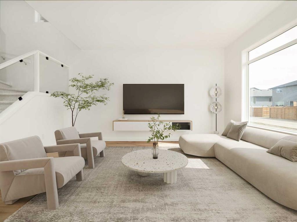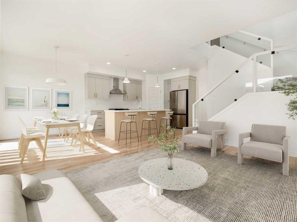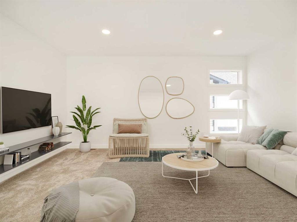3725 Oak Drive S
Lethbridge T1K 4H3
MLS® Number: A2217145
$ 619,900
6
BEDROOMS
3 + 0
BATHROOMS
1,303
SQUARE FEET
1977
YEAR BUILT
Welcome to this stunning, fully renovated 1300 sq feet bi-level home offering the perfect blend of modern elegance and spacious living. With 6 bedrooms and 3 beautifully updated bathrooms, this residence is ideal for large families or those who love to entertain. Step inside to discover a bright and airy open-concept main floor floor featuring high-end finishes , luxury flooring, and abundant natural light. The kitchen boast sleek quartz countertops and high end cabinetry, and stainless steel appliances, flowing seamlessly into a spacious dining and living area- perfect for gatherings. Just off the dining room is access to your huge fully cover back deck. The main floor features 2 bedrooms and main bathroom plus a good sized primary bedroom along with it own 3 piece ensuite. The lower level offers a second expansive living space, ideal for a media room, playroom or what ever you can imagine. Along with 3 more bedrooms and another 4 piece bathroom a large laundry room and plenty of storage space. Lets not forget, through the laundry room is another access to your large backyard, with offers RV parking or space for a possible second future garage. Conveniently located near schools, parks and shopping, this move-in-ready gem offers the perfect balance of style, space and location.
| COMMUNITY | Redwood |
| PROPERTY TYPE | Detached |
| BUILDING TYPE | House |
| STYLE | Bi-Level |
| YEAR BUILT | 1977 |
| SQUARE FOOTAGE | 1,303 |
| BEDROOMS | 6 |
| BATHROOMS | 3.00 |
| BASEMENT | Finished, Full |
| AMENITIES | |
| APPLIANCES | Dishwasher, Range Hood, Refrigerator, Stove(s) |
| COOLING | Central Air |
| FIREPLACE | Basement, Gas |
| FLOORING | Carpet, Vinyl Plank |
| HEATING | Forced Air |
| LAUNDRY | In Basement |
| LOT FEATURES | Back Lane |
| PARKING | Attached Carport, Off Street, Parking Pad, Single Garage Attached |
| RESTRICTIONS | None Known |
| ROOF | Flat Torch Membrane |
| TITLE | Fee Simple |
| BROKER | Braemore Management |
| ROOMS | DIMENSIONS (m) | LEVEL |
|---|---|---|
| Family Room | 13`7" x 26`5" | Basement |
| Laundry | 9`8" x 13`3" | Basement |
| Bedroom | 9`0" x 9`4" | Basement |
| Bedroom | 11`8" x 10`5" | Basement |
| Bedroom | 11`11" x 13`0" | Basement |
| 4pc Bathroom | 9`0" x 7`5" | Basement |
| Living Room | 13`6" x 16`9" | Main |
| Kitchen | 11`9" x 13`5" | Main |
| Dining Room | 8`9" x 13`5" | Main |
| Bedroom | 10`4" x 9`6" | Main |
| Bedroom | 10`5" x 9`6" | Main |
| 4pc Bathroom | 7`0" x 7`4" | Main |
| Bedroom - Primary | 13`2" x 13`6" | Main |
| 3pc Ensuite bath | 9`9" x 5`7" | Main |

