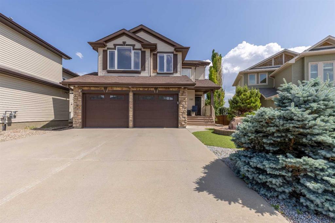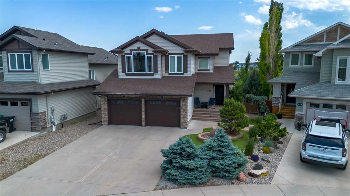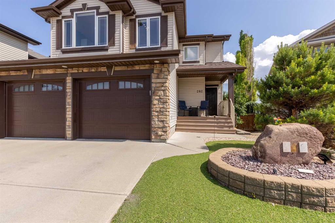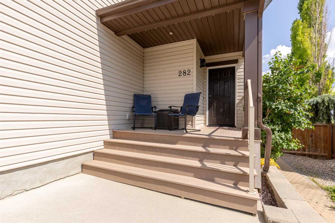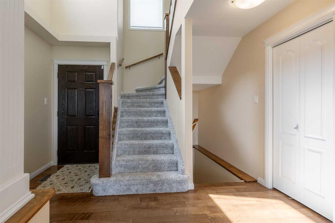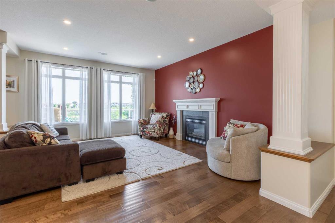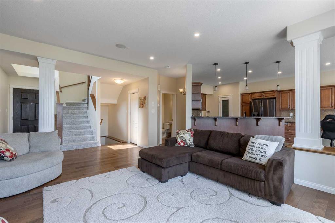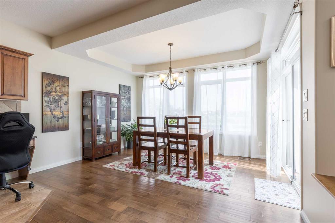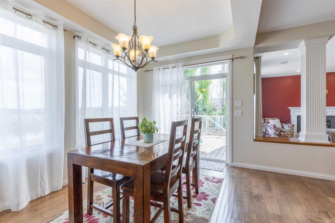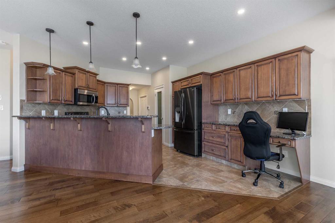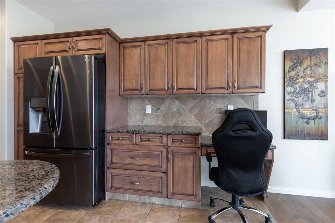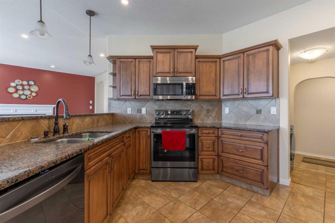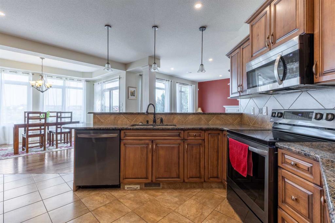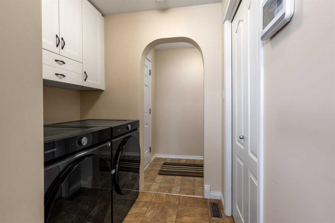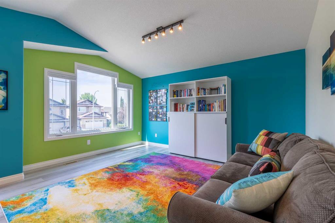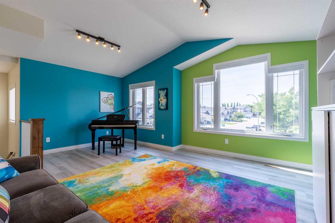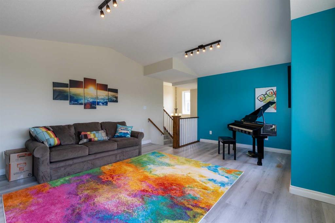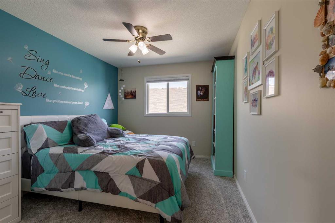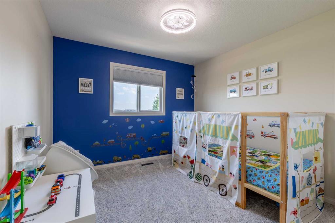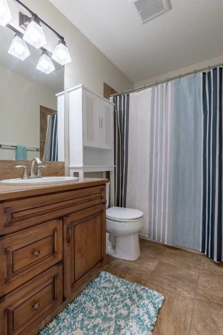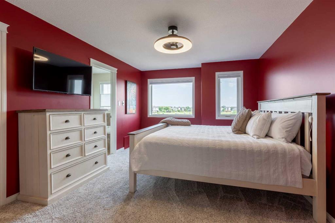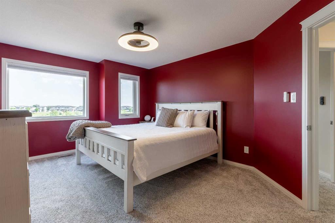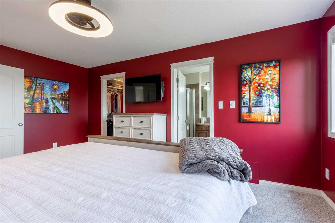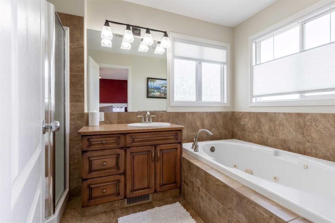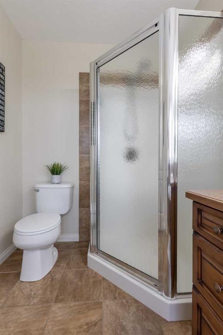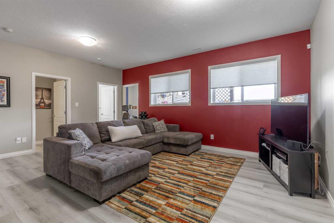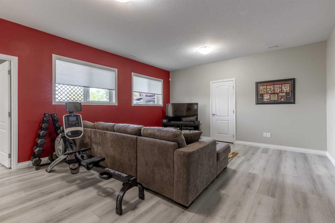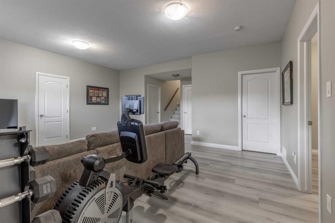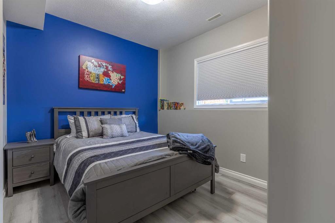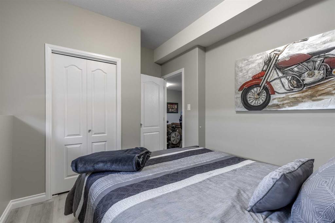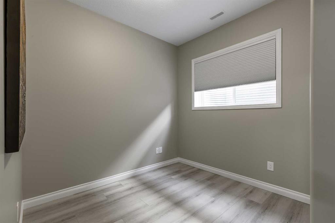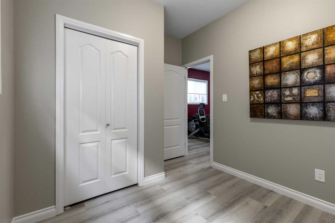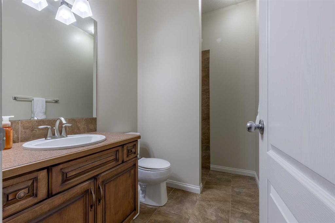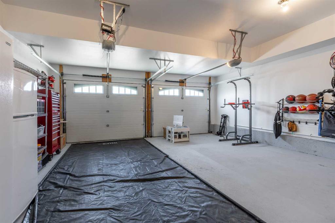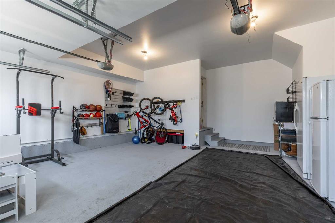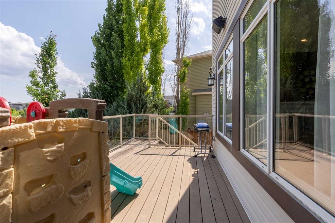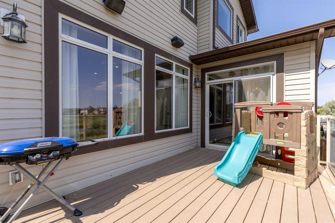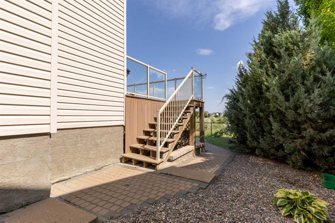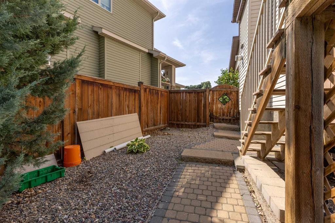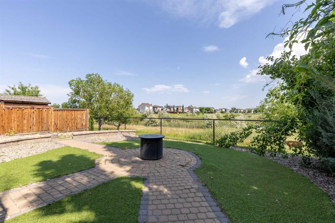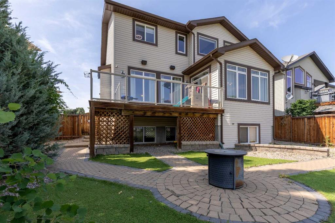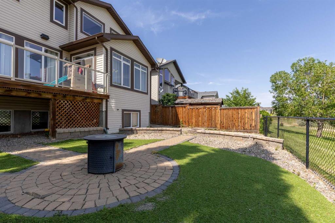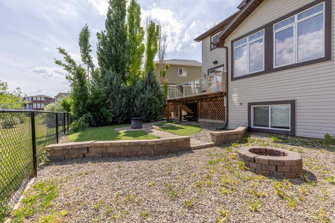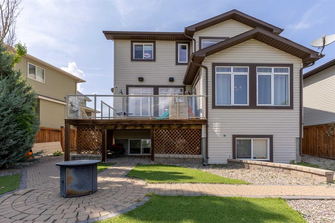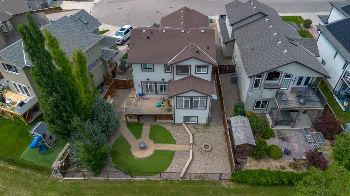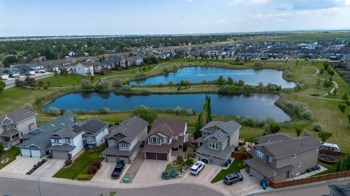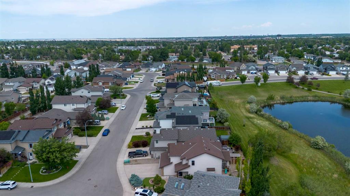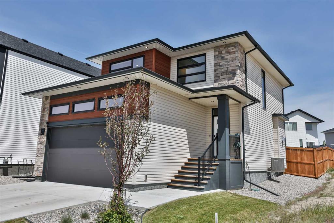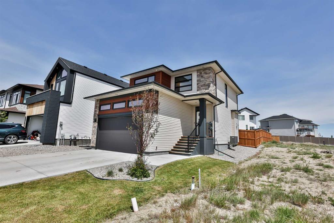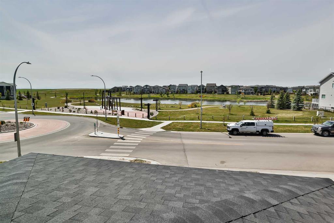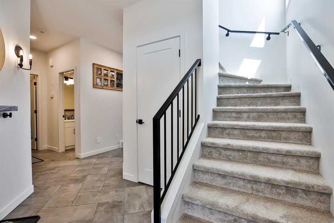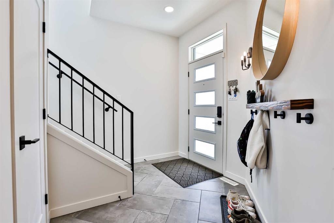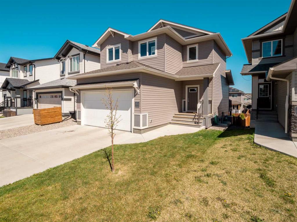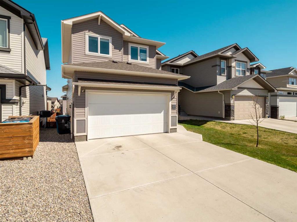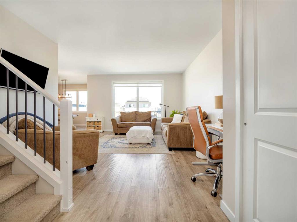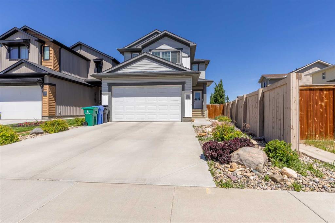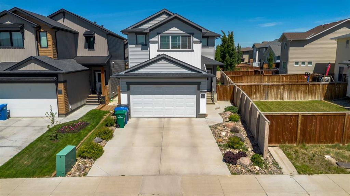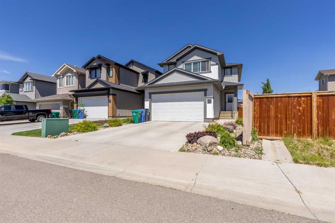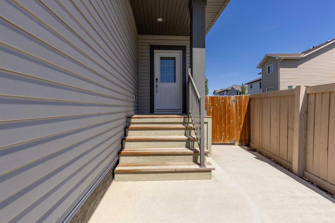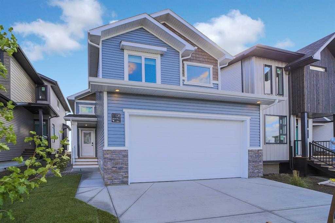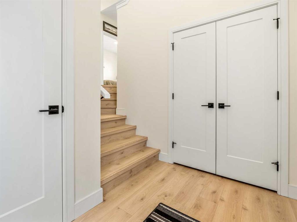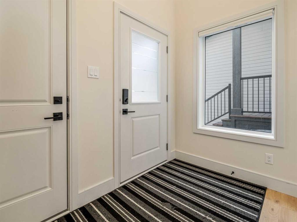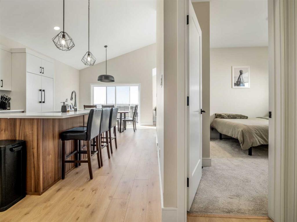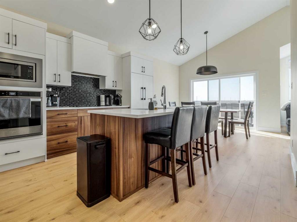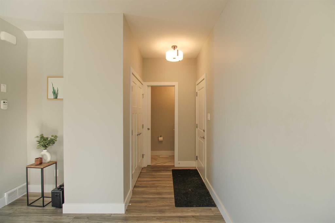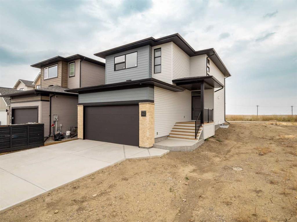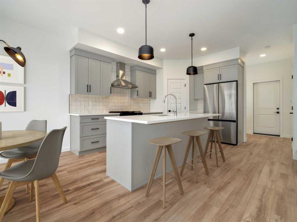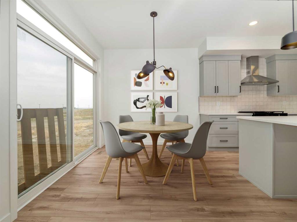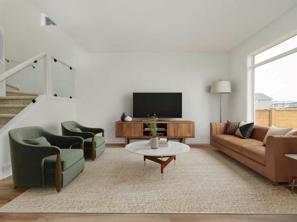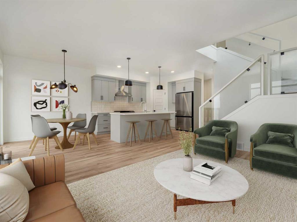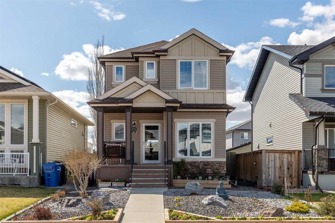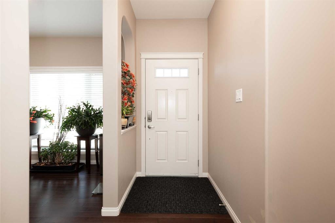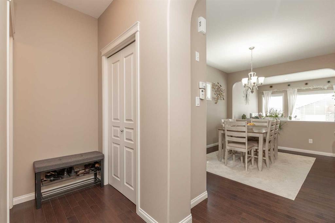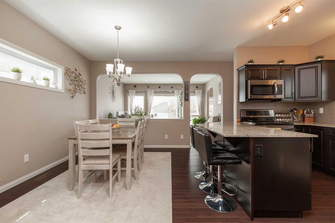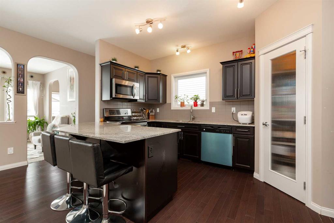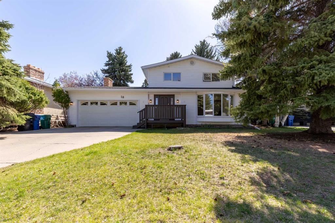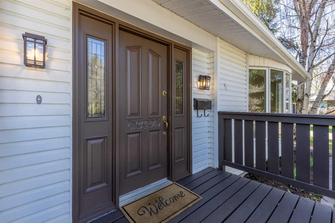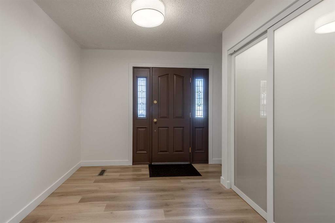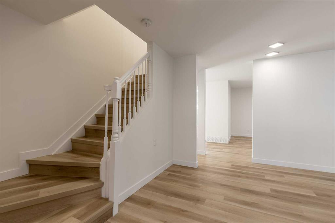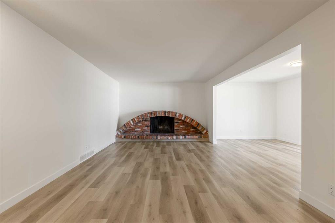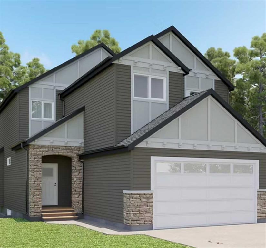282 Firelight Crescent W
Lethbridge T1J 5B5
MLS® Number: A2231570
$ 650,000
5
BEDROOMS
3 + 1
BATHROOMS
2,063
SQUARE FEET
2008
YEAR BUILT
There's only one way to describe this home and it will leave you speechless. A view unlike any other in Lethbridge - backing directly onto Firelight Park - Copperwood's deluxe view of TWO lakes right outside your home. This unique 2 storey home offers over 2,000 sq/ft of living space above grade plus a fully finished basement and low maintenance landscaping! The main floor of this home is a stunning entertaining space with unobstructed views, a cozy gas fireplace, granite counter tops, powder room and laundry room. Stepping upstairs the first thing you'll notice is the luxurious carpeting, a delightful upgrade that welcomes you to your retreat! The bonus living room boasts vaulted ceilings and offers some separation from the 3 bedrooms upstairs. There's a shared 4 piece bathroom and the primary suite not only offers tremendous views, but also a 4 piece ensuite and walk-in closet. The basement enjoys yet another family room, 2 more bedrooms, 3 piece bathroom and storage space. There's a composite deck, patio, fire pit area, garden beds and direct access to walking paths out your back fence!
| COMMUNITY | Copperwood |
| PROPERTY TYPE | Detached |
| BUILDING TYPE | House |
| STYLE | 2 Storey |
| YEAR BUILT | 2008 |
| SQUARE FOOTAGE | 2,063 |
| BEDROOMS | 5 |
| BATHROOMS | 4.00 |
| BASEMENT | Finished, Full |
| AMENITIES | |
| APPLIANCES | Central Air Conditioner, Dishwasher, Garage Control(s), Humidifier, Microwave Hood Fan, Refrigerator, Stove(s), Washer/Dryer |
| COOLING | Central Air |
| FIREPLACE | Gas |
| FLOORING | Carpet, Laminate, Tile |
| HEATING | Forced Air |
| LAUNDRY | Main Level |
| LOT FEATURES | Back Yard, Backs on to Park/Green Space, Few Trees, Lake, Landscaped, Lawn, No Neighbours Behind |
| PARKING | Double Garage Attached |
| RESTRICTIONS | None Known |
| ROOF | Asphalt Shingle |
| TITLE | Fee Simple |
| BROKER | Grassroots Realty Group |
| ROOMS | DIMENSIONS (m) | LEVEL |
|---|---|---|
| Game Room | 18`6" x 20`6" | Basement |
| Bedroom | 8`11" x 10`8" | Basement |
| Furnace/Utility Room | 16`4" x 6`8" | Basement |
| 3pc Bathroom | 8`11" x 5`4" | Basement |
| Bedroom | 12`5" x 9`6" | Basement |
| Storage | 4`1" x 7`9" | Basement |
| Dining Room | 13`6" x 11`0" | Main |
| 2pc Bathroom | 4`11" x 4`11" | Main |
| Kitchen | 14`4" x 15`8" | Main |
| Living Room | 14`8" x 15`10" | Main |
| Bedroom - Primary | 11`8" x 16`6" | Second |
| Family Room | 18`11" x 15`1" | Second |
| Bedroom | 13`9" x 9`8" | Second |
| 4pc Bathroom | 8`0" x 5`0" | Second |
| 4pc Ensuite bath | 6`4" x 11`4" | Second |
| Bedroom | 11`5" x 13`9" | Second |

