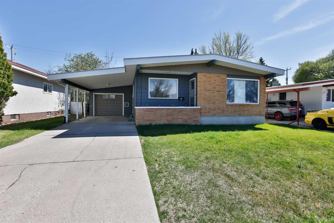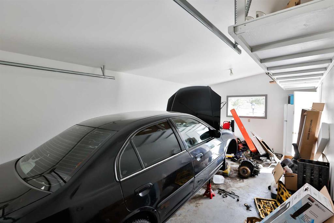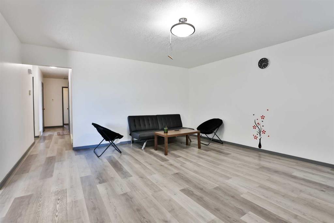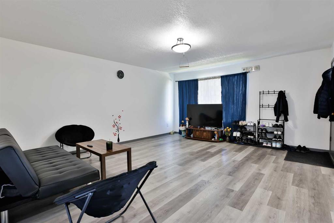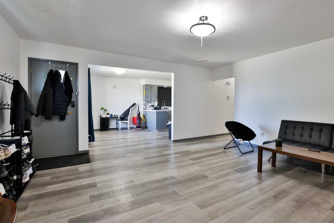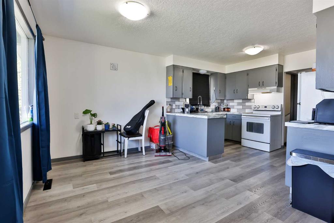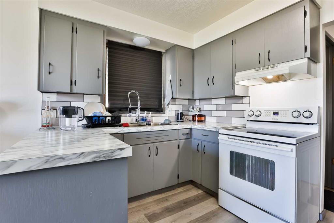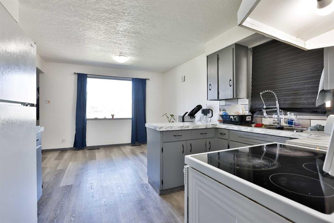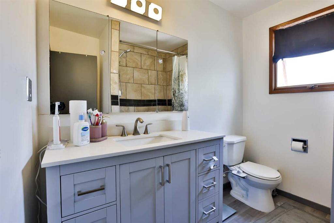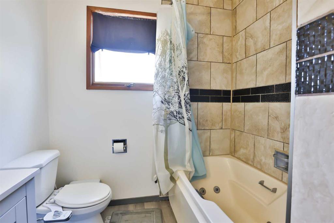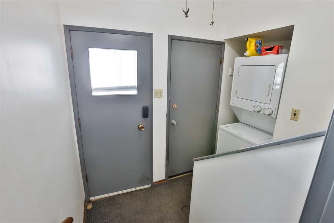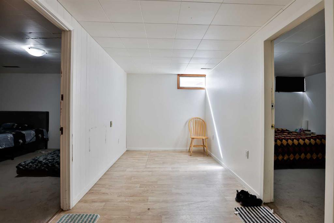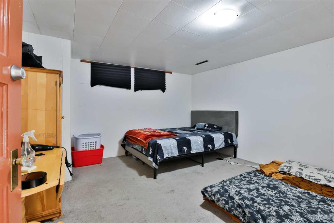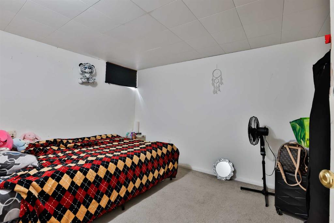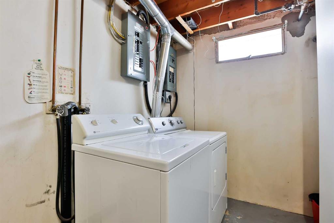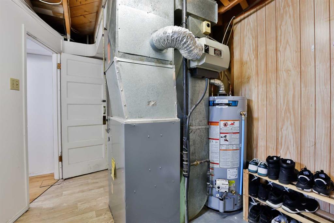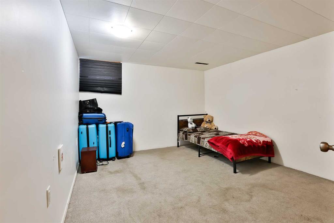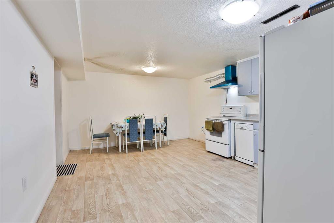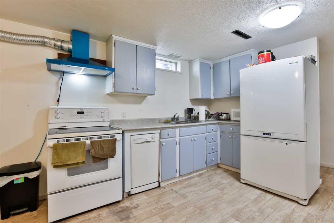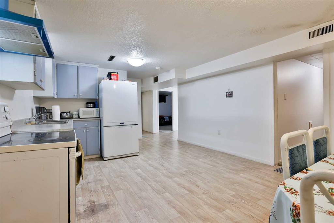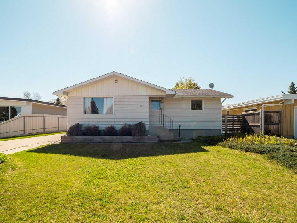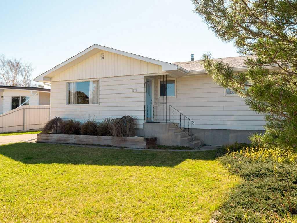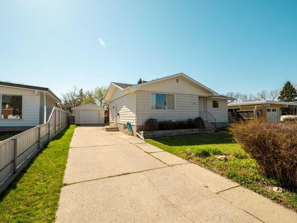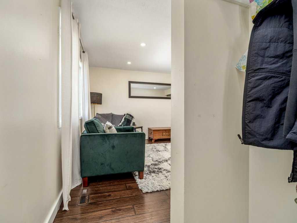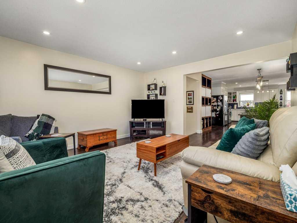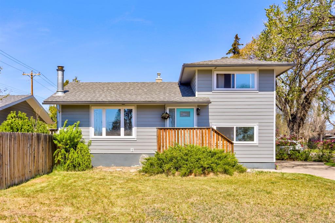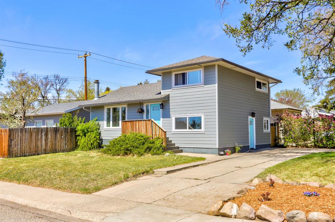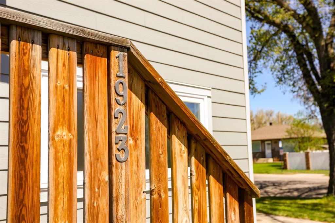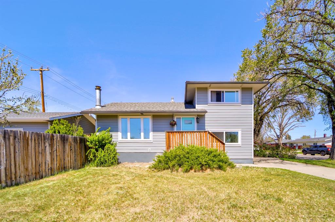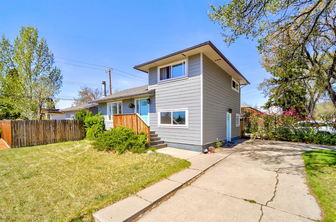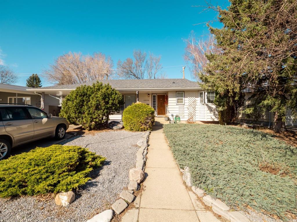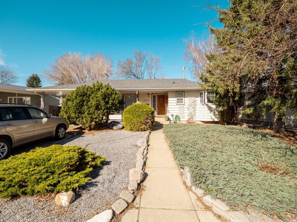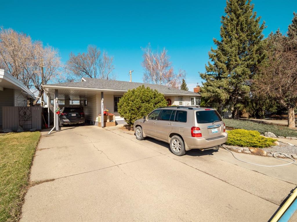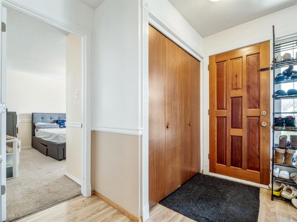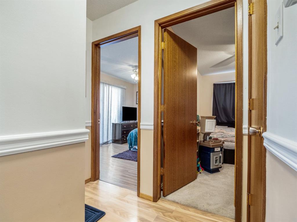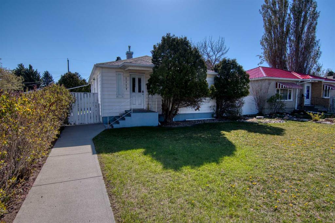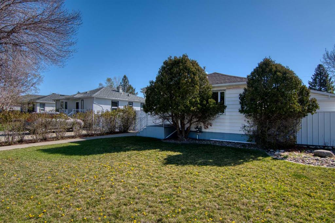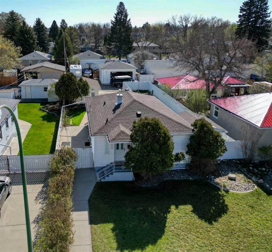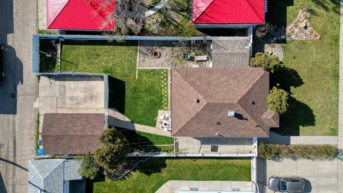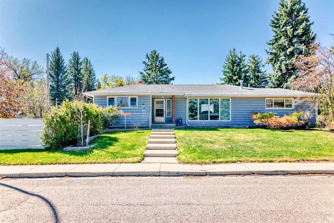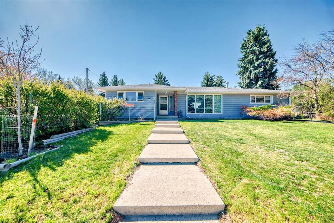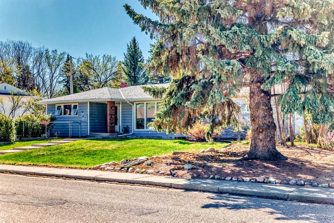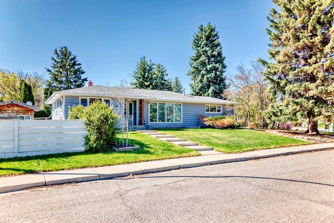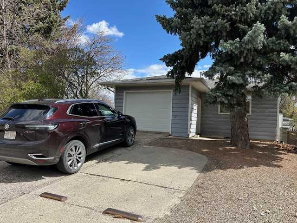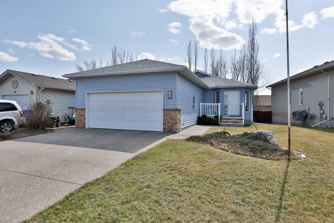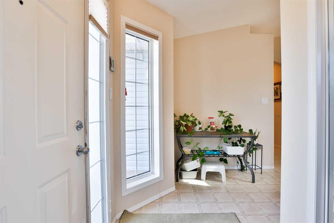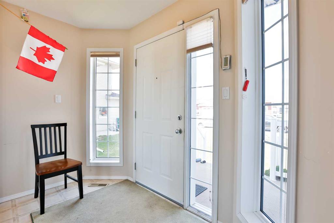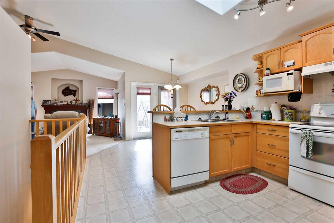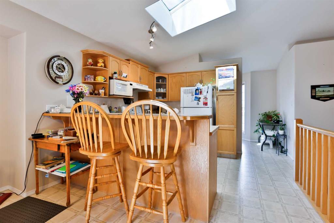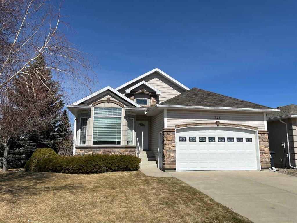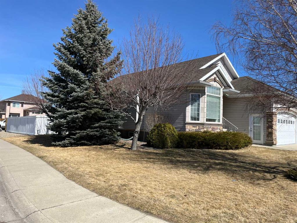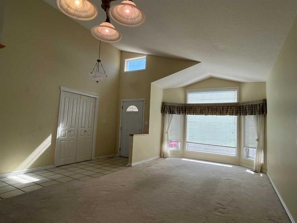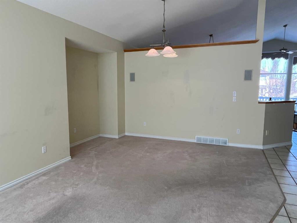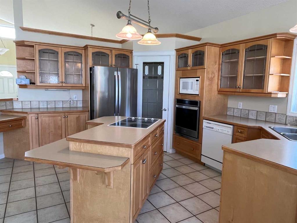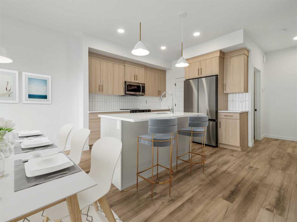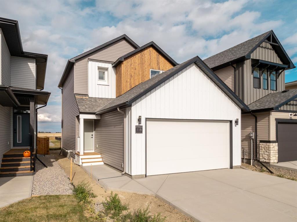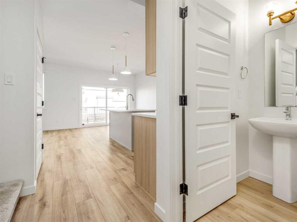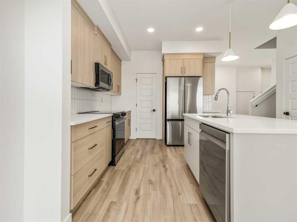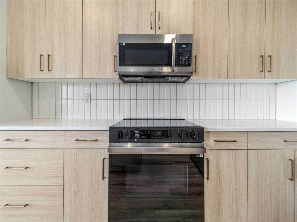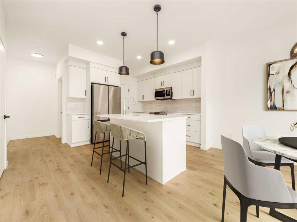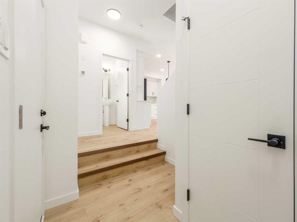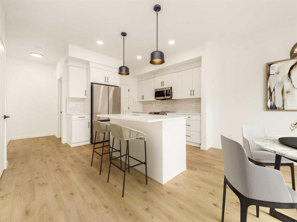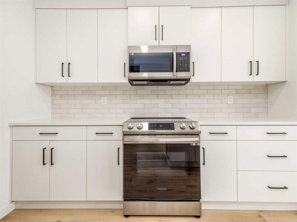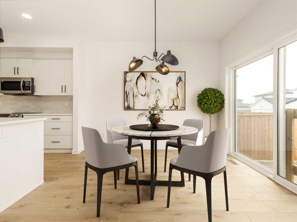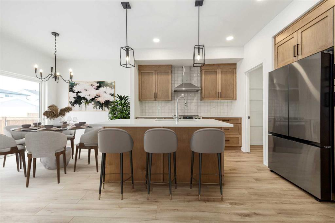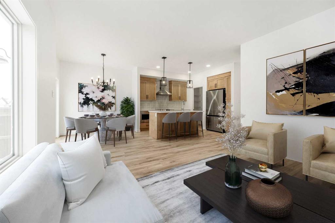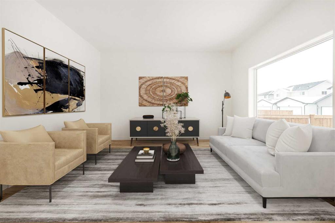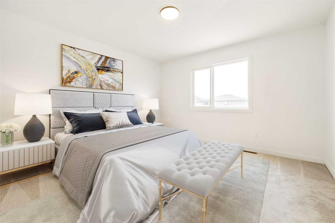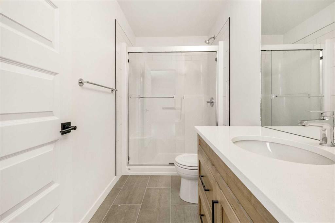2706 20 Avenue S
Lethbridge T1K1G7
MLS® Number: A2219569
$ 445,000
6
BEDROOMS
2 + 0
BATHROOMS
1,161
SQUARE FEET
1965
YEAR BUILT
Welcome to this Beautiful six-bedroom residence, nestled on an expansive over 5,700 sqft lot in the heart of South Lethbridge’s most desirable rental locale. Step inside to a sprawling living area that creates a warm and inviting atmosphere, perfect for family gatherings. The open-concept kitchen and dining space are designed for convenience and modern living.Three expansive bedrooms on this level ensure comfort without feeling cramped, complemented by a well-appointed bathroom. Most of the home features durable and easy-to-maintain linoleum and vinyl plank flooring.Venture to the separate basement where you'll find three spacious bedrooms and another well-appointed bathroom, along with its own kitchen-ideal for extended family or rental opportunities. Each level boasts its own laundry facilities for added convenience.The property includes a one-car garage and carport, providing over four parking spaces. Suited homes like this are a rare find, presenting an exceptional opportunity for both first-time buyers and investors aiming to enhance their rental portfolios. Property located merely five minutes from Lethbridge Polytechnic College and shopping areas. Directly across from a spacious park and playground, this home provides easy access to everyday conveniences, including gyms, convenience stores, and restaurants, all within walking distance. Situated in a quiet, clean, and green neighborhood. Don't miss out on the chance to call this stunning property your home: Schedule a viewing today and envision the endless possibilities that await you!
| COMMUNITY | Agnes Davidson |
| PROPERTY TYPE | Detached |
| BUILDING TYPE | House |
| STYLE | Bungalow |
| YEAR BUILT | 1965 |
| SQUARE FOOTAGE | 1,161 |
| BEDROOMS | 6 |
| BATHROOMS | 2.00 |
| BASEMENT | Finished, Full |
| AMENITIES | |
| APPLIANCES | Microwave, Refrigerator, Stove(s), Washer/Dryer |
| COOLING | None |
| FIREPLACE | N/A |
| FLOORING | Carpet, Linoleum, Vinyl |
| HEATING | Forced Air, Natural Gas |
| LAUNDRY | Common Area, In Basement |
| LOT FEATURES | Back Lane, Landscaped, Lawn, Level, Private |
| PARKING | Carport, Single Garage Attached |
| RESTRICTIONS | None Known |
| ROOF | Tar/Gravel |
| TITLE | Fee Simple |
| BROKER | Initia Real Estate |
| ROOMS | DIMENSIONS (m) | LEVEL |
|---|---|---|
| Bedroom - Primary | 12`11" x 12`5" | Basement |
| Bedroom | 12`9" x 11`3" | Basement |
| Bedroom | 12`10" x 9`6" | Basement |
| 3pc Bathroom | 7`6" x 7`0" | Basement |
| Dining Room | 12`9" x 5`6" | Basement |
| Family Room | 12`10" x 7`5" | Basement |
| Kitchen | 12`9" x 11`7" | Basement |
| Furnace/Utility Room | 13`0" x 13`5" | Basement |
| Bedroom | 9`7" x 11`4" | Main |
| Bedroom | 11`10" x 10`5" | Main |
| Bedroom | 9`11" x 11`6" | Main |
| 4pc Bathroom | 6`9" x 7`10" | Main |
| Dining Room | 11`4" x 8`8" | Main |
| Kitchen | 11`4" x 8`4" | Main |
| Living Room | 15`2" x 17`0" | Main |

