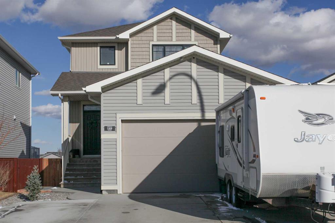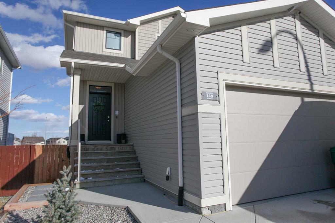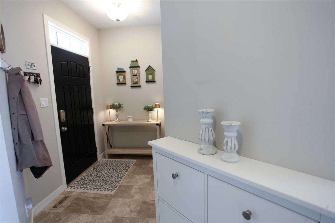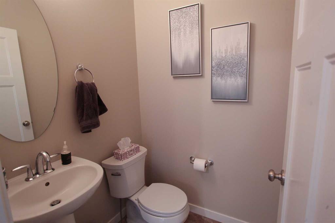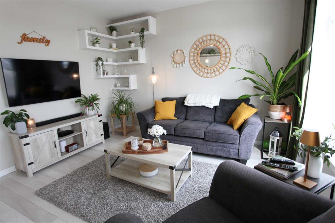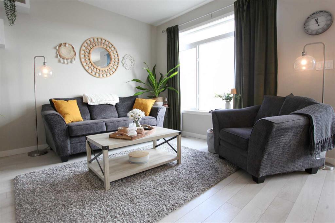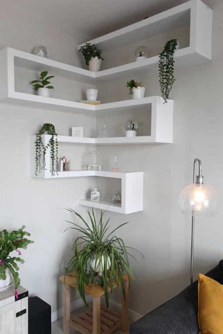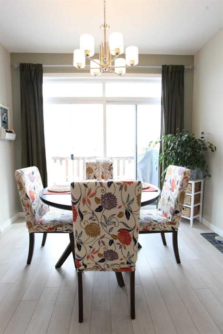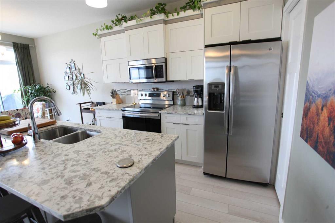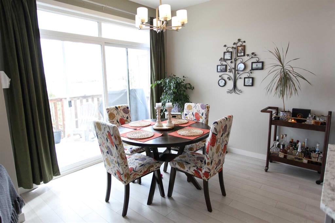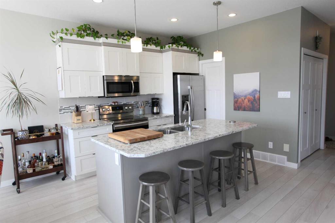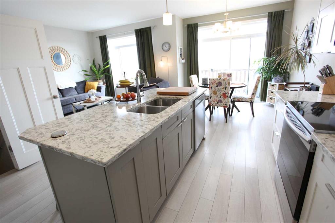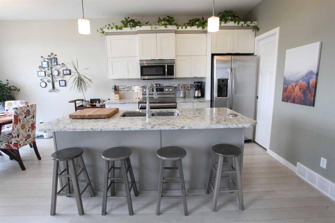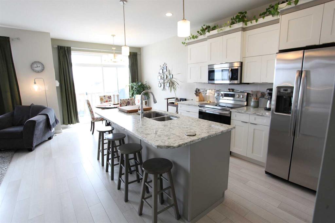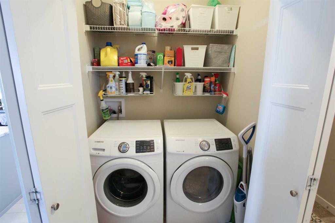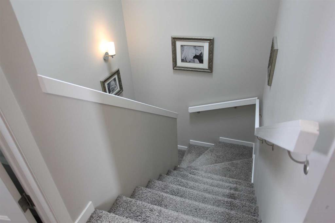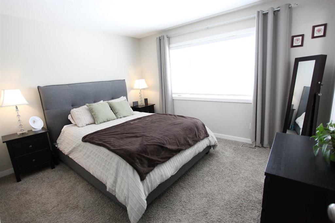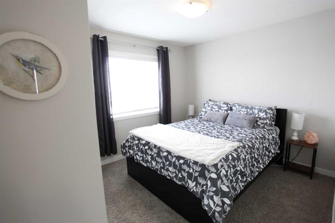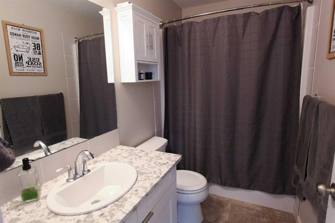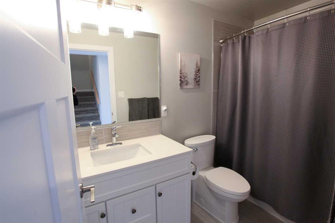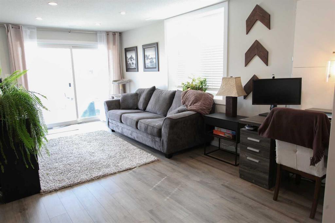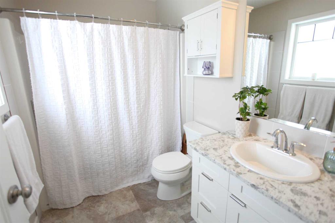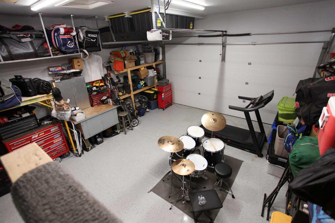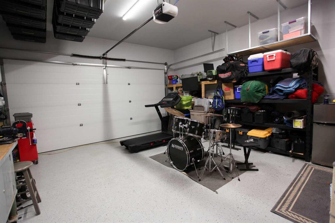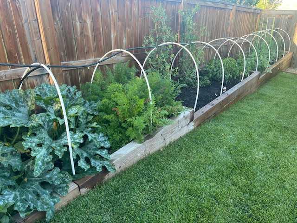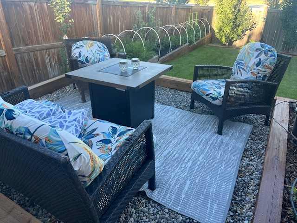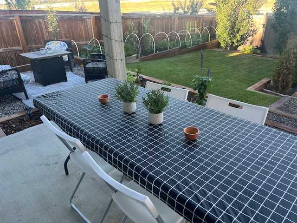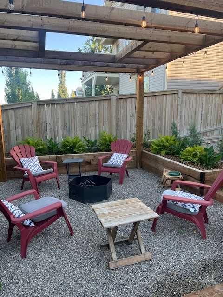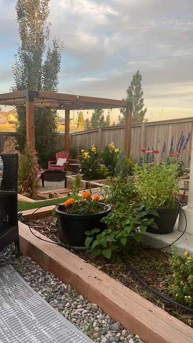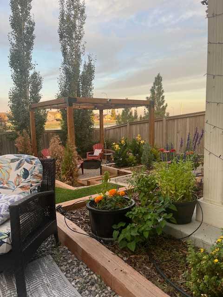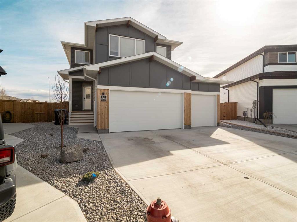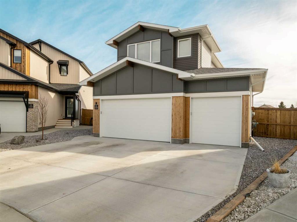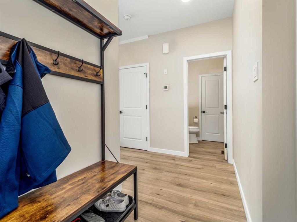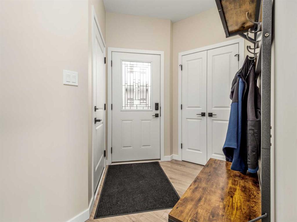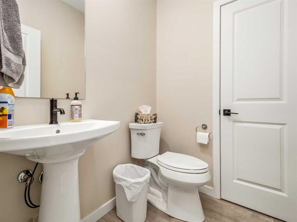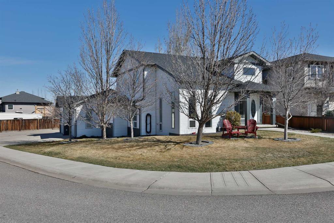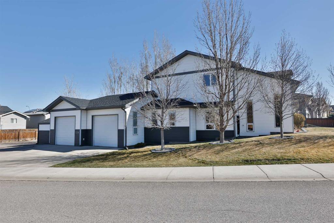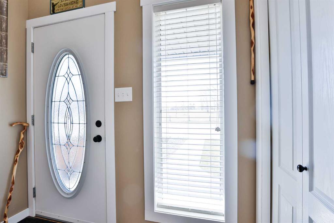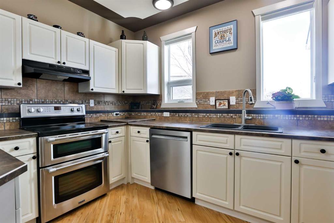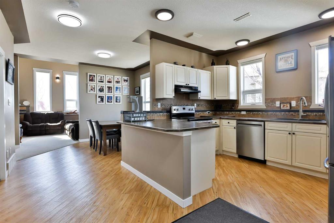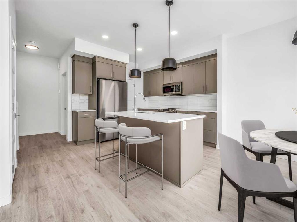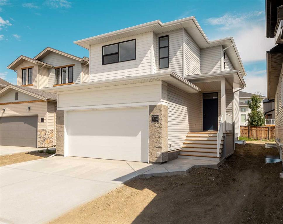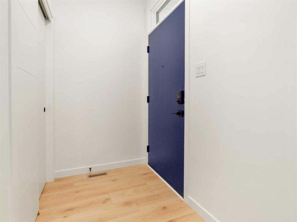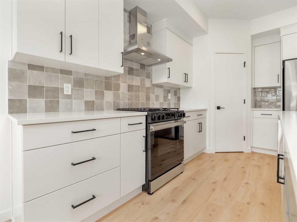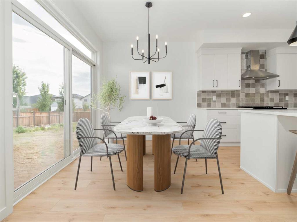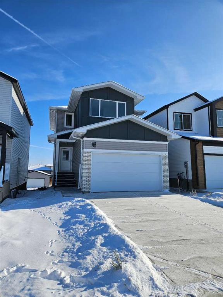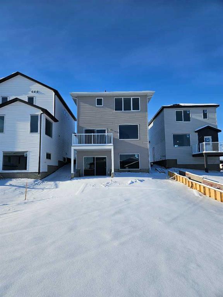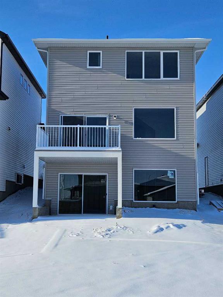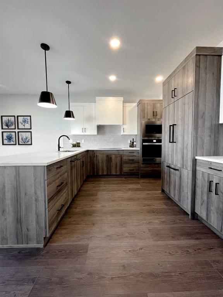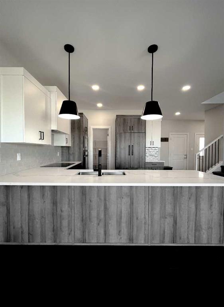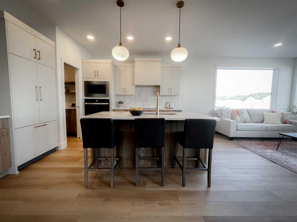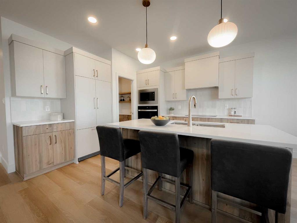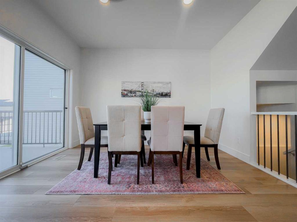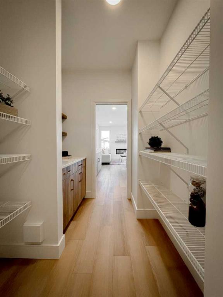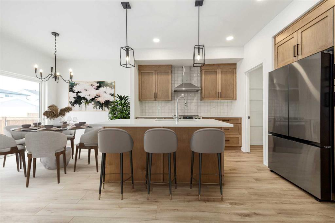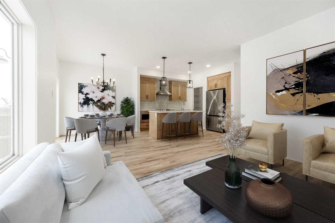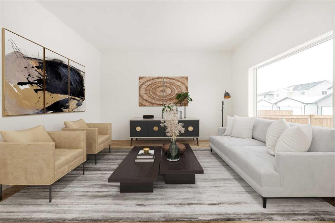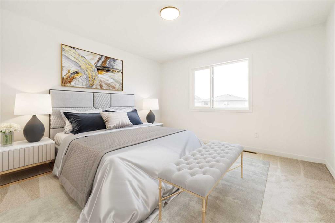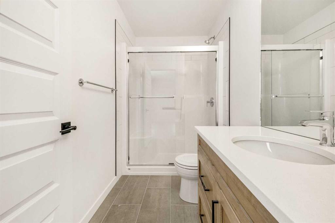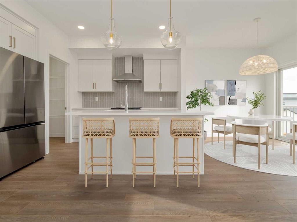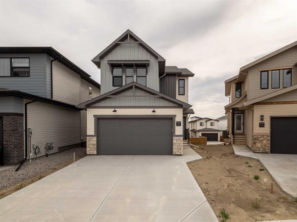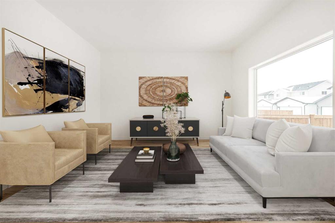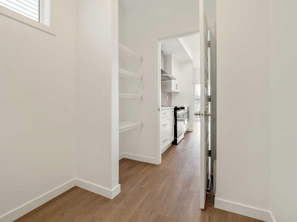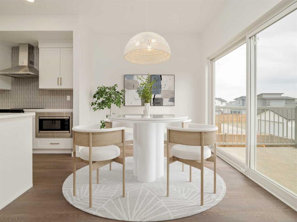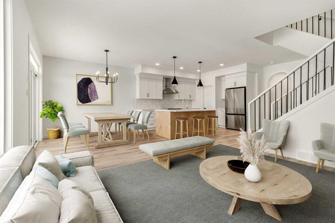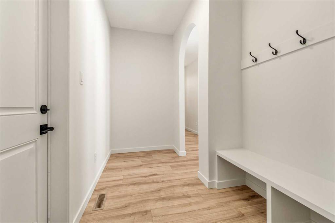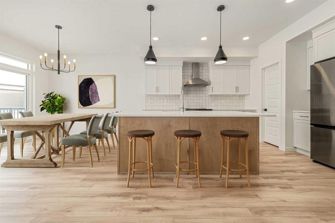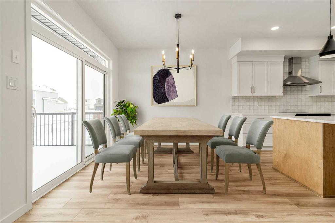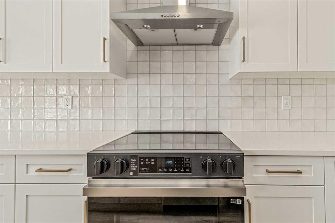149 Crocus Terrace W
Lethbridge T1J 5J3
MLS® Number: A2208814
$ 524,900
4
BEDROOMS
3 + 1
BATHROOMS
1,384
SQUARE FEET
2014
YEAR BUILT
This beautifully maintained, former Avonlea Showhome, offers many wonderful characteristics for the discerning home buyer. Featuring four bedrooms, three and a half bathrooms, granite countertops, air conditioning, main floor laundry, contemporary wall colours and fixtures, this gorgeous family home is welcoming, bright and warm! With a well designed main floor, perfect for family gatherings, a large lower level family room, and a good sized utility room storage, this home offers plenty of space for everyone and everything! As if this wasn't enough, just wait; The recently developed backyard is an absolute oasis, home to meticulous landscaping, custom made garden beds, aspen trees, and a lovely pergola, all accessible through your walk-out basement, which too, has been recently developed, with permits. Country Meadows is close to the YMCA, shopping, schools, trails and all amenities. Make your new home this home before it's gone!
| COMMUNITY | Country Meadows Estates |
| PROPERTY TYPE | Detached |
| BUILDING TYPE | House |
| STYLE | 2 Storey |
| YEAR BUILT | 2014 |
| SQUARE FOOTAGE | 1,384 |
| BEDROOMS | 4 |
| BATHROOMS | 4.00 |
| BASEMENT | Finished, Full |
| AMENITIES | |
| APPLIANCES | Built-In Electric Range, Dishwasher, Microwave Hood Fan, Refrigerator, Stove(s) |
| COOLING | Central Air |
| FIREPLACE | N/A |
| FLOORING | Carpet, Laminate, Tile |
| HEATING | Forced Air |
| LAUNDRY | Main Level |
| LOT FEATURES | Underground Sprinklers |
| PARKING | Double Garage Attached |
| RESTRICTIONS | None Known |
| ROOF | Asphalt Shingle |
| TITLE | Fee Simple |
| BROKER | Century 21 Foothills South Real Estate |
| ROOMS | DIMENSIONS (m) | LEVEL |
|---|---|---|
| Bedroom | 13`0" x 10`0" | Lower |
| Family Room | 24`3" x 12`2" | Lower |
| 4pc Bathroom | 9`3" x 4`11" | Lower |
| Furnace/Utility Room | 15`2" x 7`6" | Lower |
| Kitchen | 12`9" x 10`3" | Main |
| Dining Room | 10`1" x 9`7" | Main |
| 2pc Bathroom | 5`0" x 4`6" | Main |
| Bedroom - Primary | 12`9" x 11`0" | Second |
| Bedroom | 12`5" x 9`10" | Second |
| Bedroom | 10`7" x 9`4" | Second |
| 4pc Ensuite bath | 9`0" x 5`11" | Second |
| 4pc Bathroom | 9`0" x 5`0" | Second |

