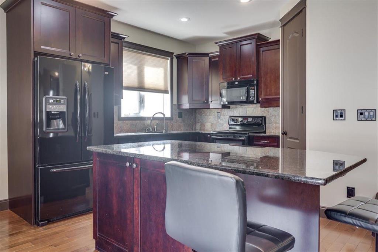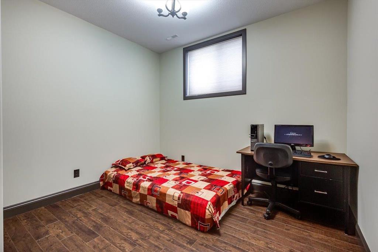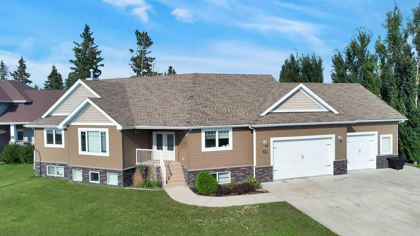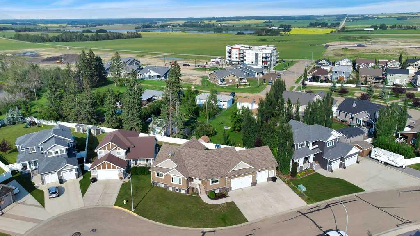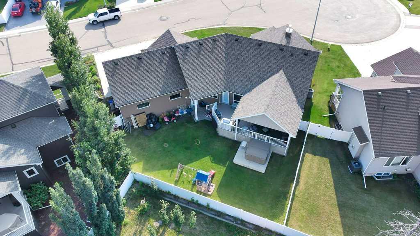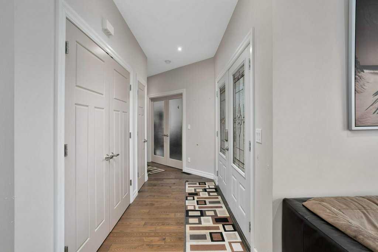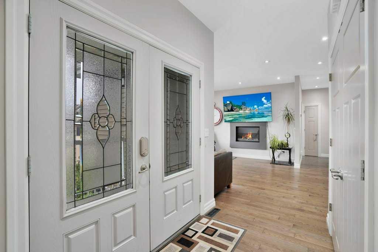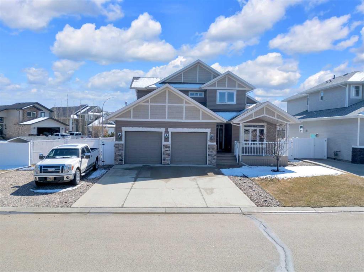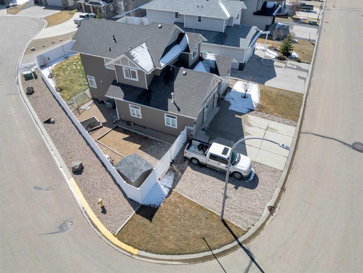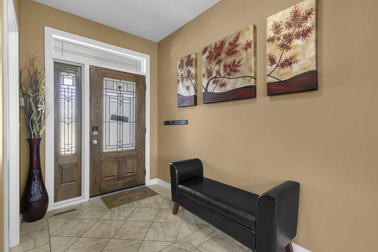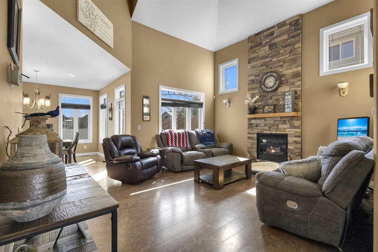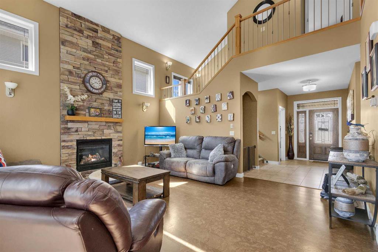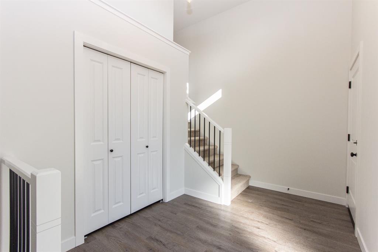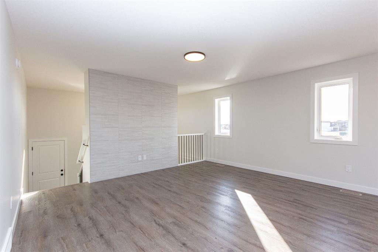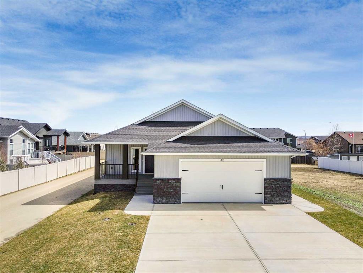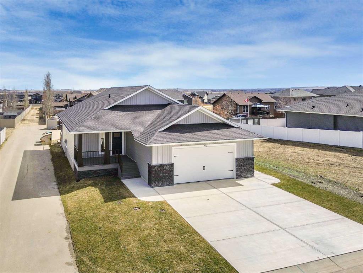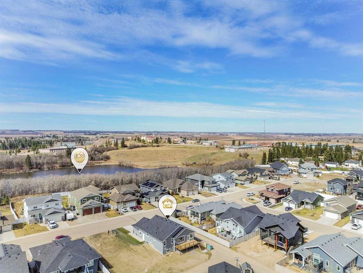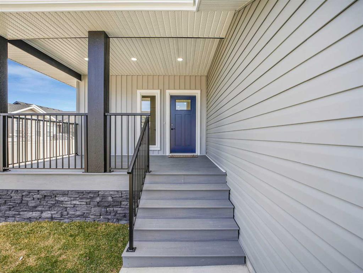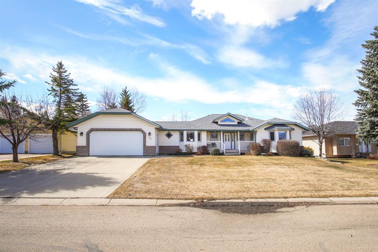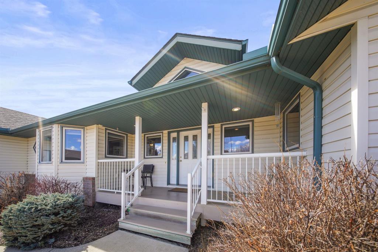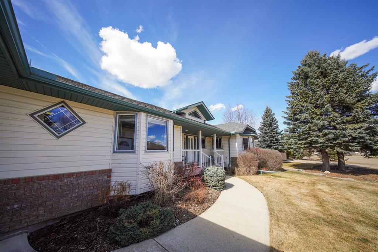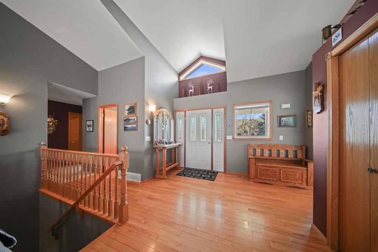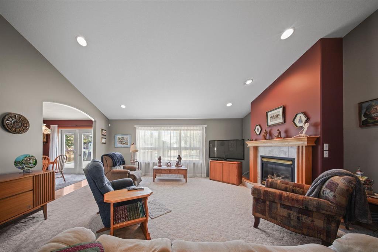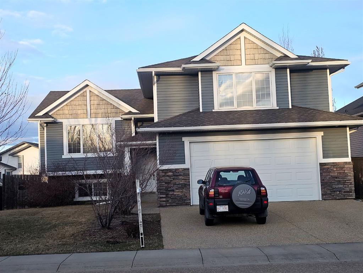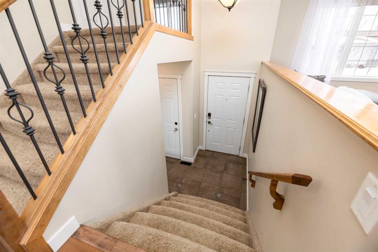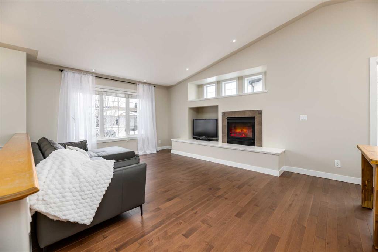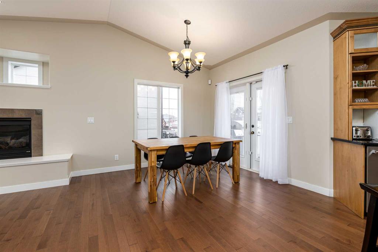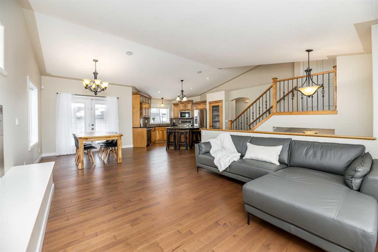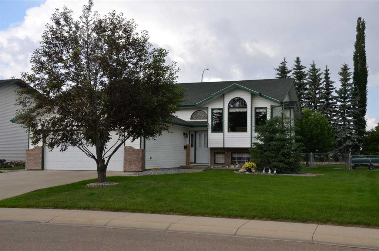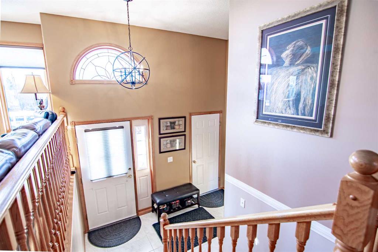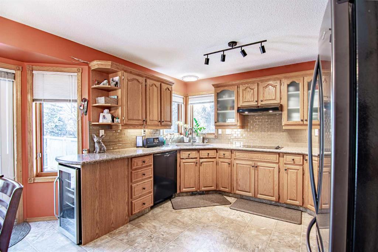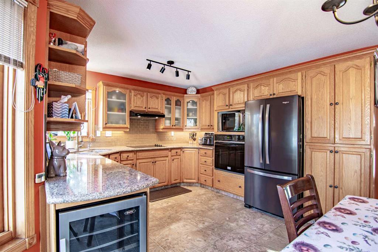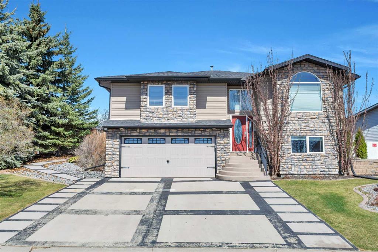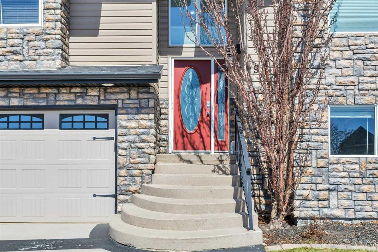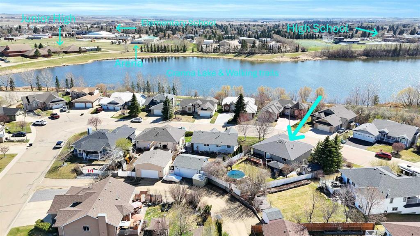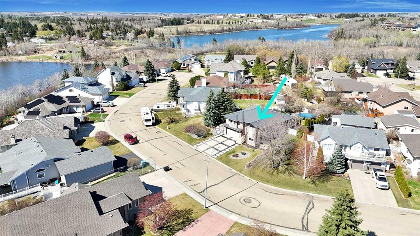7021 Cobb Street
Lacombe T4L0C1
MLS® Number: A2217417
$ 629,000
4
BEDROOMS
3 + 0
BATHROOMS
1,483
SQUARE FEET
2010
YEAR BUILT
Look at this fully upgraded modified Bi-level in the family friendly community of Henner’s landing. Close to university, schools and walking trails. Upgrades include central AC, Centraln vacuum, sprinkler systems, heated garage, in floor heat in the Basemnt and granite counter top in the kitchen. When entering to the house you will be welcomed by the spacious foye. Few steps up you will see a spacious living room with gas fire place, kitchen and dining area. This open floor plan house has hardwood flooring in the main floor. This level has 2 bedrooms and a 3 piece bath room. The living room has high ceiling. No carpet in this house. Few steps up you can view the spacious primary bedroom with walk in closet and 3 piece ensuite. The attached extra wide double car garage is heated. The fully finished basement has a family room, bedroom and a 3 piece bathroom. Basement has underfloor heating. Don’t miss this opportunity.
| COMMUNITY | Henner's Landing |
| PROPERTY TYPE | Detached |
| BUILDING TYPE | House |
| STYLE | Bi-Level |
| YEAR BUILT | 2010 |
| SQUARE FOOTAGE | 1,483 |
| BEDROOMS | 4 |
| BATHROOMS | 3.00 |
| BASEMENT | Finished, Full |
| AMENITIES | |
| APPLIANCES | Central Air Conditioner, Dishwasher, Dryer, Electric Stove, Microwave Hood Fan, Refrigerator, Washer |
| COOLING | Central Air |
| FIREPLACE | Gas, Living Room |
| FLOORING | Hardwood |
| HEATING | High Efficiency, Fireplace(s), Forced Air, Hot Water, Natural Gas |
| LAUNDRY | In Basement |
| LOT FEATURES | Back Lane, Landscaped, Reverse Pie Shaped Lot, Underground Sprinklers |
| PARKING | Concrete Driveway, Double Garage Attached, Garage Faces Front, Heated Garage |
| RESTRICTIONS | None Known |
| ROOF | Asphalt Shingle |
| TITLE | Fee Simple |
| BROKER | Royal LePage Summit Realty |
| ROOMS | DIMENSIONS (m) | LEVEL |
|---|---|---|
| Bedroom | 10`8" x 11`2" | Basement |
| Game Room | 24`10" x 20`2" | Basement |
| Laundry | 11`0" x 12`4" | Basement |
| Furnace/Utility Room | 15`0" x 8`4" | Basement |
| 3pc Bathroom | 7`7" x 7`10" | Basement |
| 3pc Bathroom | 7`0" x 7`9" | Main |
| Bedroom | 10`8" x 9`6" | Main |
| Bedroom | 9`7" x 13`2" | Main |
| Dining Room | 12`0" x 9`1" | Main |
| Kitchen | 11`11" x 11`10" | Main |
| Living Room | 13`11" x 19`1" | Main |
| Foyer | 8`0" x 9`7" | Main |
| Bedroom - Primary | 11`11" x 19`6" | Upper |
| 3pc Ensuite bath | 6`6" x 9`9" | Upper |












