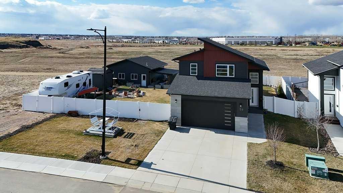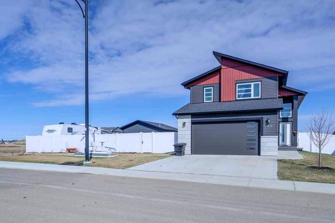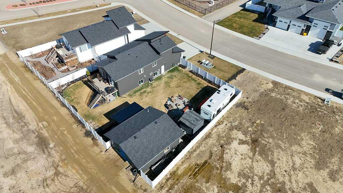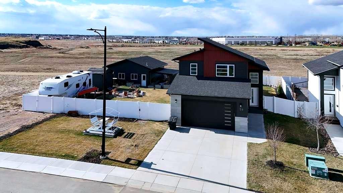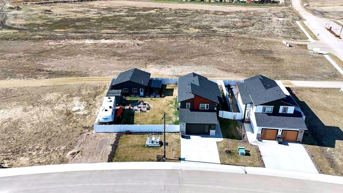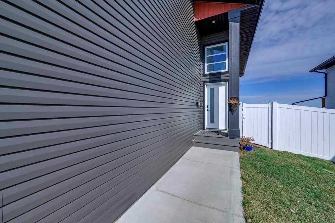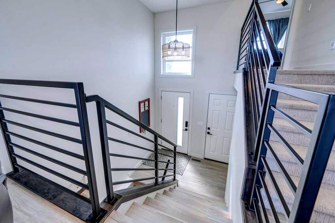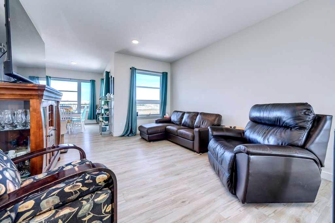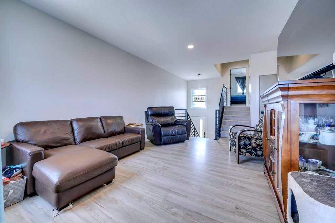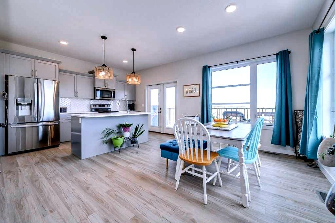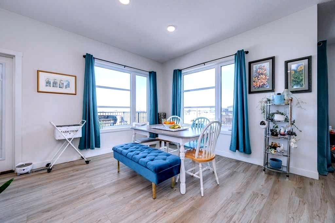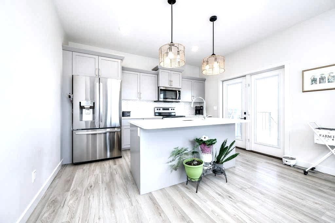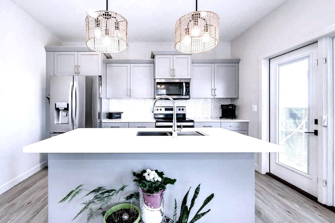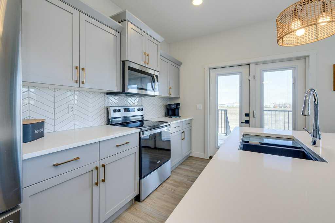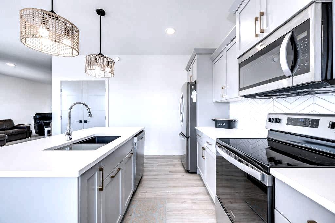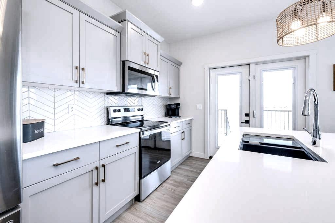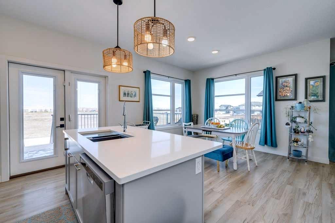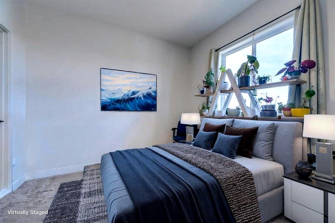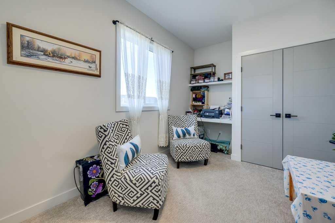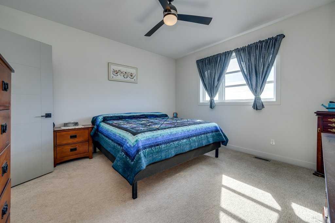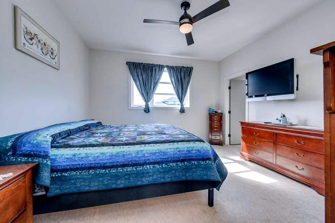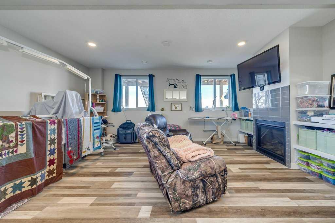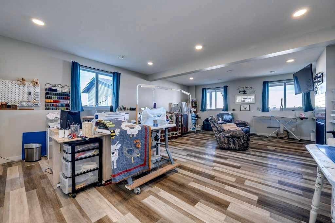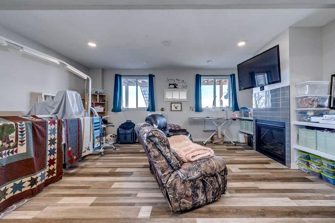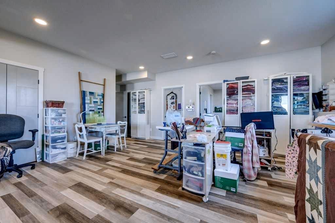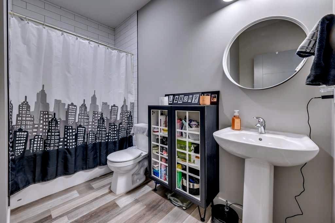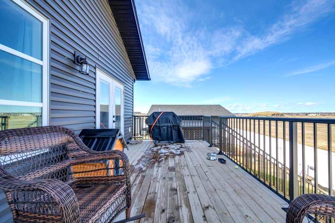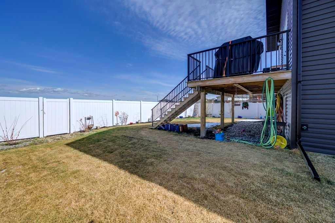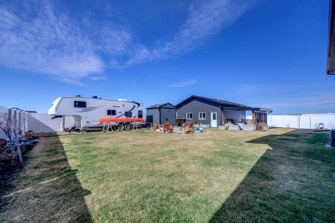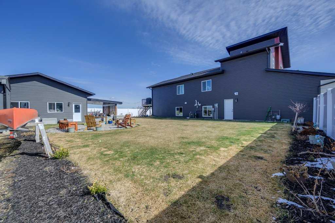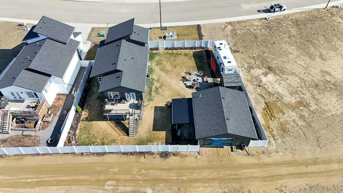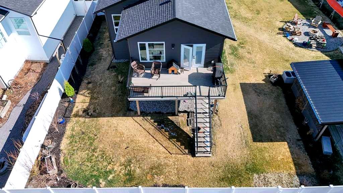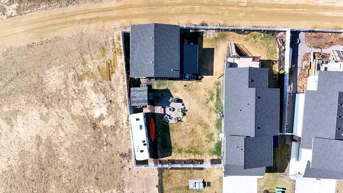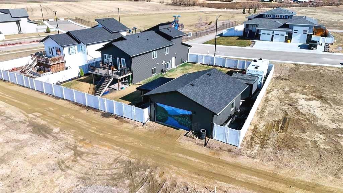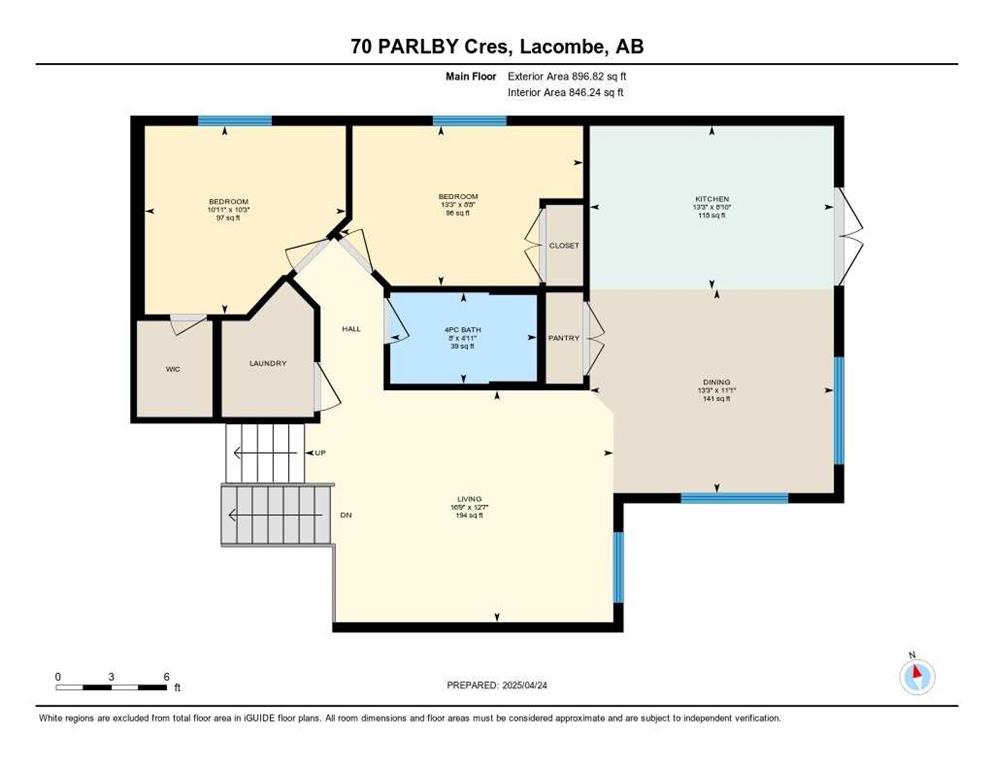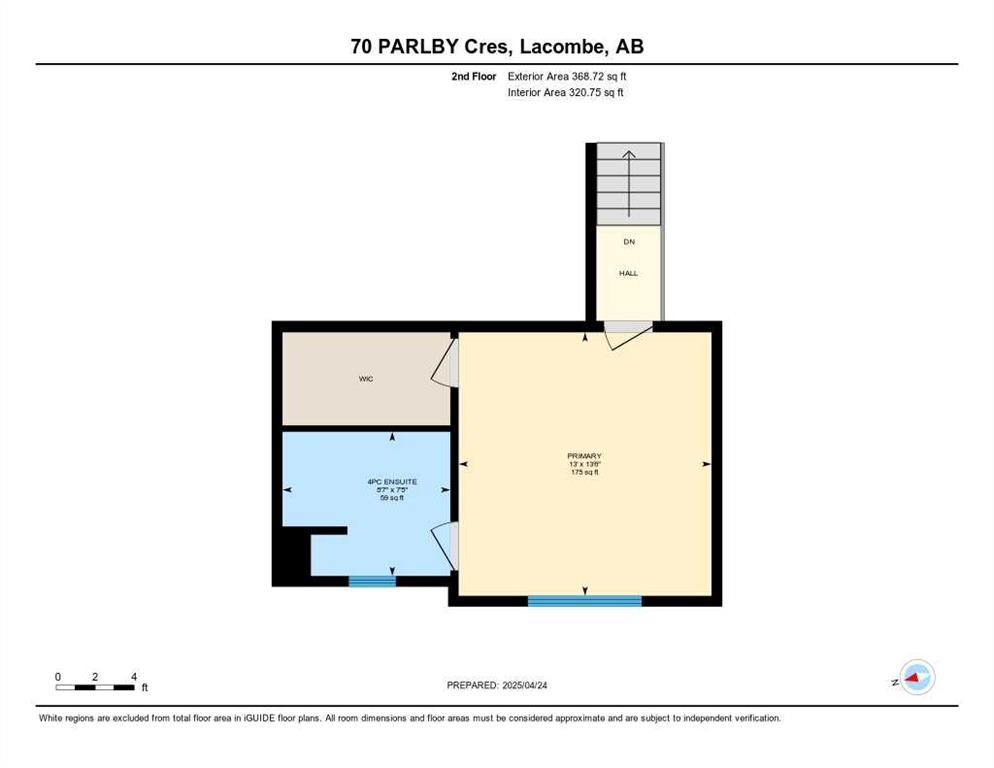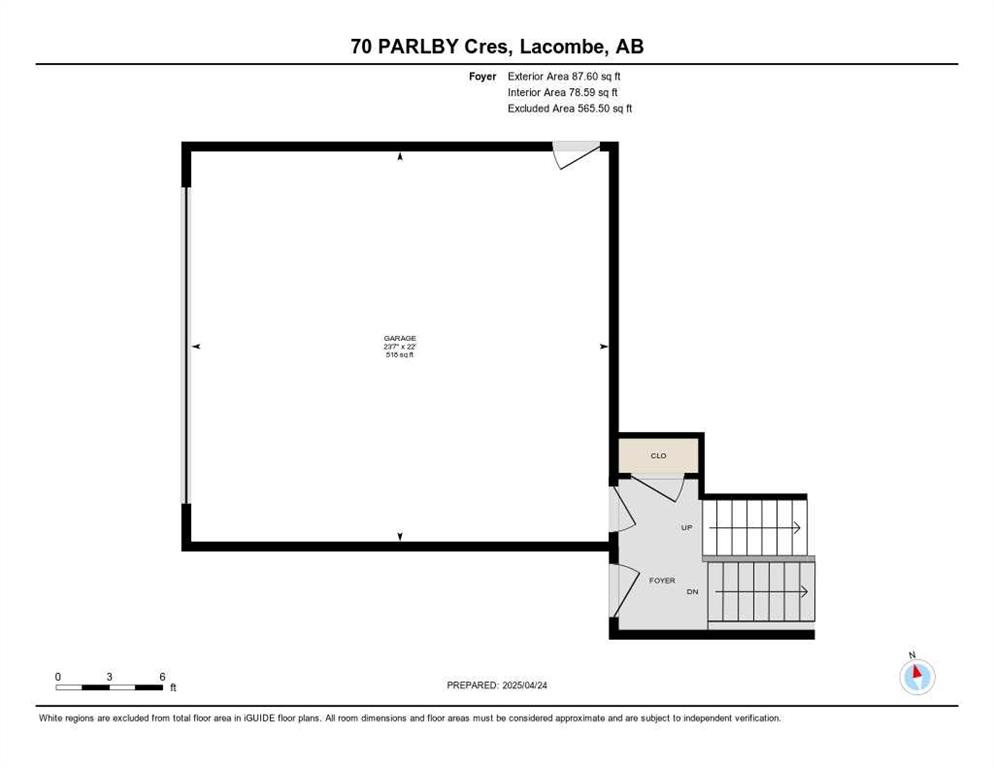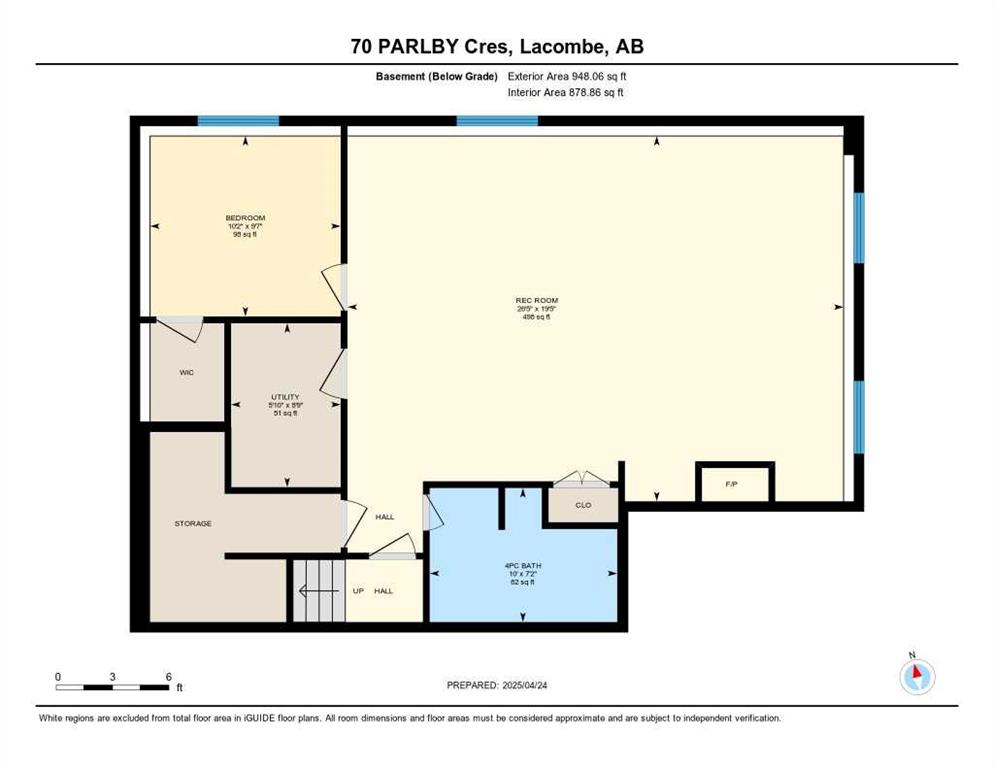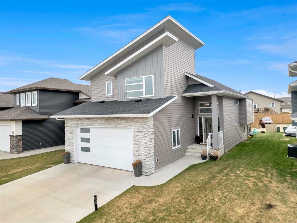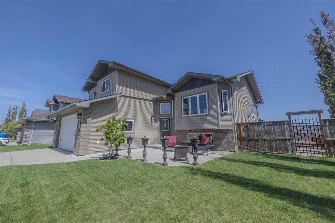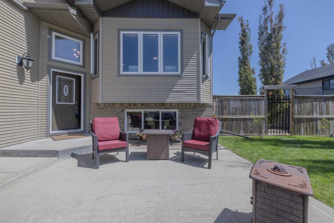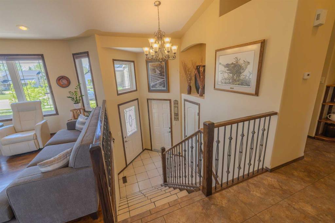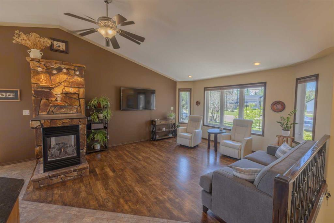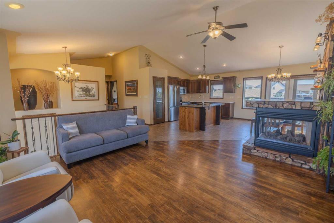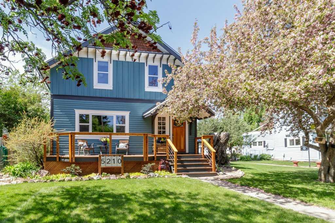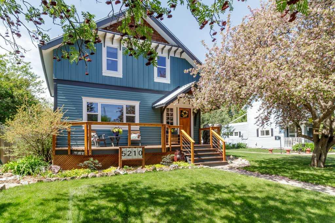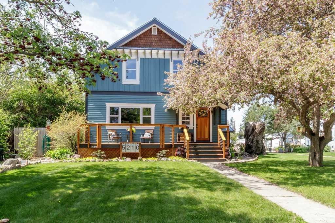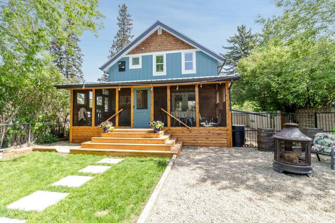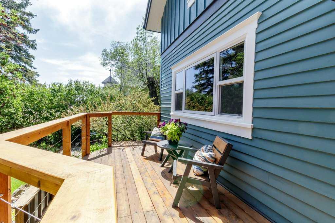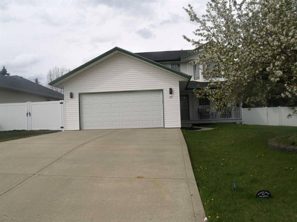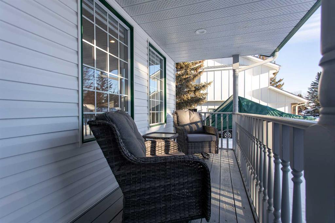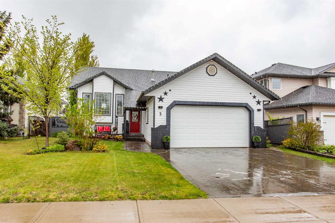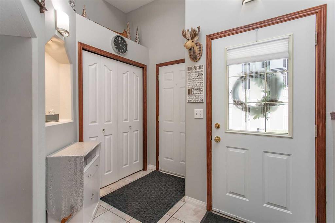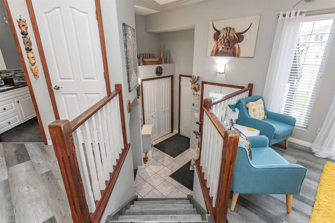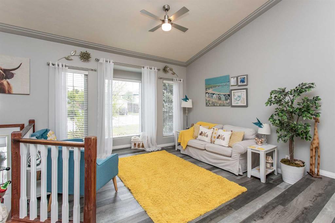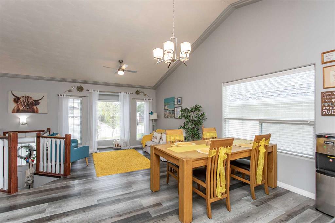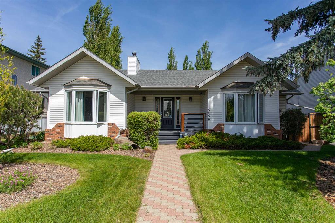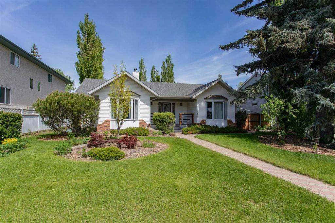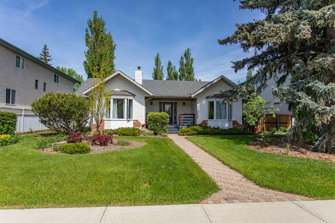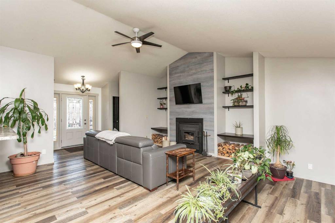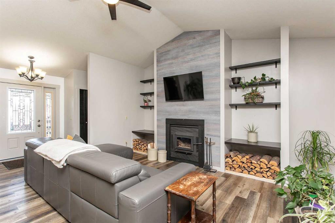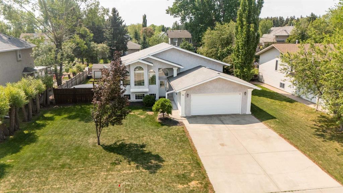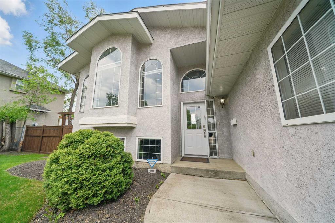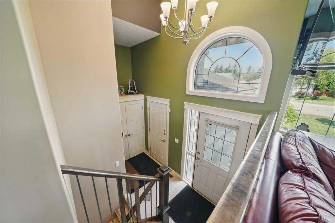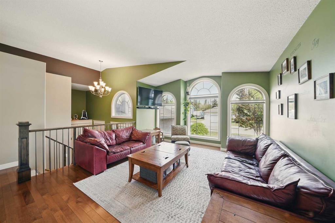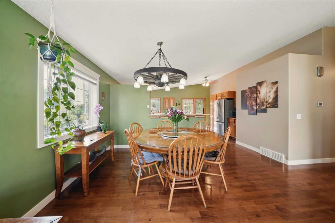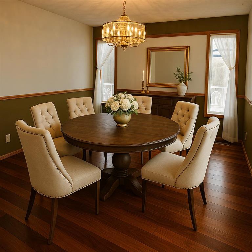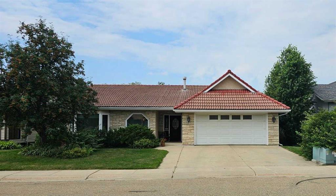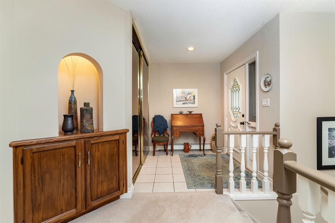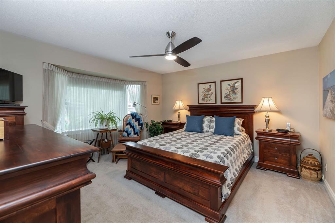70 Parlby Crescent
Lacombe T4L 0J9
MLS® Number: A2214759
$ 650,000
4
BEDROOMS
3 + 0
BATHROOMS
1,266
SQUARE FEET
2021
YEAR BUILT
BUILT IN 2021 – 4 BED / 3 BATH MODIFIED BI-LEVEL WITH TWO GARAGES! Welcome to this well-kept modified bi-level by Reiser Developments, located in the desirable METCALF RIDGE subdivision — directly across from a park with walking trails. Sitting on OVER A QUARTER-ACRE LOT, this clean and move-in ready home offers great space, a functional layout, and a fantastic location. Inside, you’ll find a bright kitchen with quartz countertops, a striking tile backsplash, and a walk-in pantry. French doors off the dining area lead to a family-sized deck — ideal for barbecuing and entertaining — overlooking the large, landscaped backyard. The spacious living room features nice vinyl plank flooring that flows through the kitchen and dining areas, while ceramic tile finishes the bathrooms. There is THREE BEDROOMS on the UPPER LEVELS — two on the main floor (one with a walk-in closet), plus convenient MAIN-FLOOR LAUNDRY. Just a few steps up, the primary suite offers another walk-in closet and a FOUR-PIECE ENSUITE. The fully finished lower level, completed by the builder, includes a cozy gas fireplace, a large open family room, a fourth bedroom, and another full bathroom — with plenty of space to EASILY ADD A FIFTH BEDROOM, if needed. A 50-gallon hot water tank is also included. This property comes with several extras, including CENTRAL AIR CONDITIONING, a gas line for the BBQ, a FRONT ATTACHED GARAGE, a LARGE DETACHED GARAGE, a CARPORT, and EXTENSIVE RV PARKING with TWO RV GATES, PLUS A UTILITY GATE, and a 50-AMP RV PLUG. The fully landscaped yard includes fruit trees (plum, apple, and cherry), raspberry bushes, and a 10×10 STORAGE SHED. SOLID, SPACIOUS, AND READY FOR NEW OWNERS — this home offers great value in a great neighbourhood. REMAINDER OF THE 10-YEAR NEW HOME WARRANTY INCLUDED!
| COMMUNITY | Metcalf Ridge |
| PROPERTY TYPE | Detached |
| BUILDING TYPE | House |
| STYLE | Modified Bi-Level |
| YEAR BUILT | 2021 |
| SQUARE FOOTAGE | 1,266 |
| BEDROOMS | 4 |
| BATHROOMS | 3.00 |
| BASEMENT | Finished, Full |
| AMENITIES | |
| APPLIANCES | Central Air Conditioner, Dishwasher, Electric Stove, Microwave, Refrigerator, Washer/Dryer, Window Coverings |
| COOLING | Central Air |
| FIREPLACE | Gas |
| FLOORING | Carpet, Laminate, Tile |
| HEATING | Forced Air, Natural Gas |
| LAUNDRY | Main Level |
| LOT FEATURES | Back Lane, Back Yard, Fruit Trees/Shrub(s), Landscaped |
| PARKING | Carport, Double Garage Attached, Double Garage Detached, Driveway, Garage Faces Front, Garage Faces Rear, Heated Garage, Insulated, Paved, RV Access/Parking |
| RESTRICTIONS | None Known |
| ROOF | Asphalt Shingle |
| TITLE | Fee Simple |
| BROKER | Royal Lepage Network Realty Corp. |
| ROOMS | DIMENSIONS (m) | LEVEL |
|---|---|---|
| Game Room | 19`5" x 26`5" | Lower |
| Bedroom | 9`7" x 10`2" | Lower |
| Furnace/Utility Room | 8`9" x 5`10" | Lower |
| 4pc Bathroom | 7`2" x 10`0" | Lower |
| Living Room | 12`7" x 16`9" | Main |
| 4pc Bathroom | 4`11" x 8`0" | Main |
| Bedroom | 8`8" x 13`3" | Main |
| Bedroom | 10`3" x 10`11" | Main |
| Dining Room | 11`1" x 13`3" | Main |
| Kitchen | 8`10" x 13`3" | Main |
| Bedroom - Primary | 13`0" x 13`6" | Upper |
| 4pc Ensuite bath | 8`7" x 7`5" | Upper |

