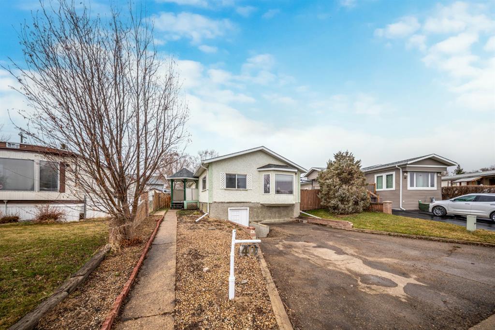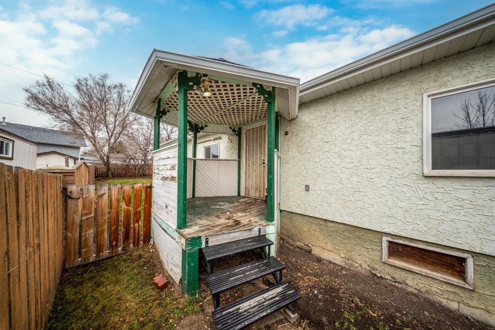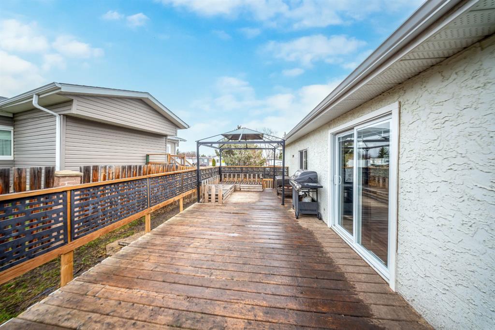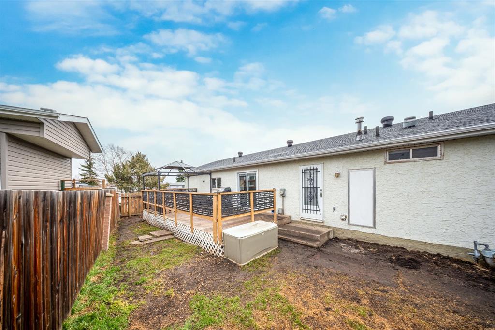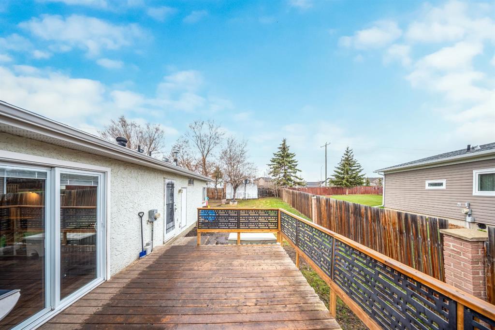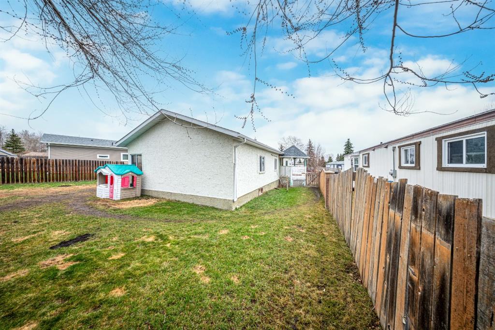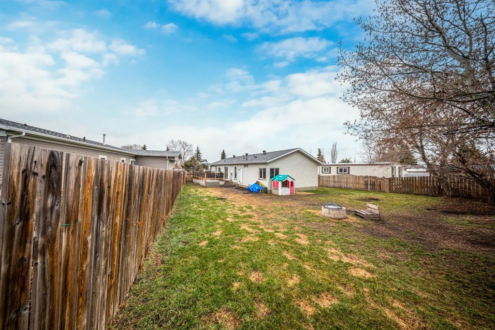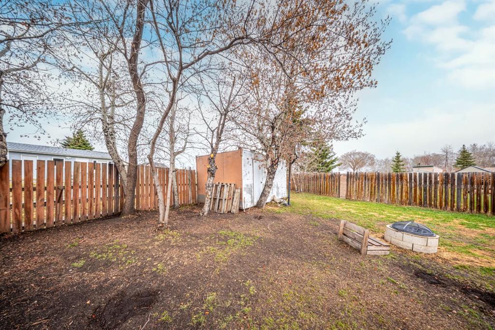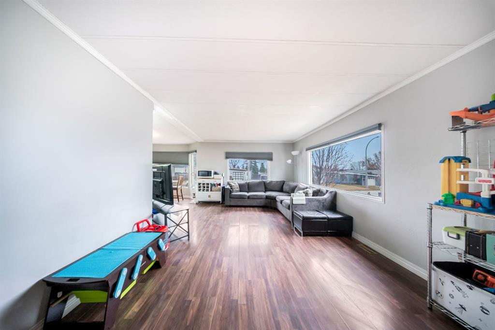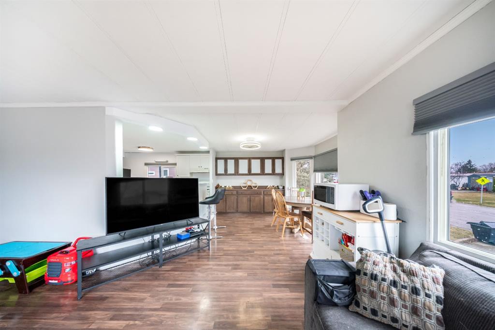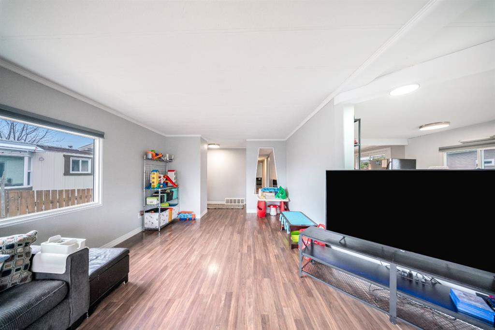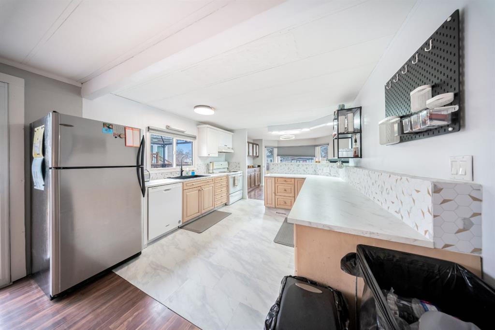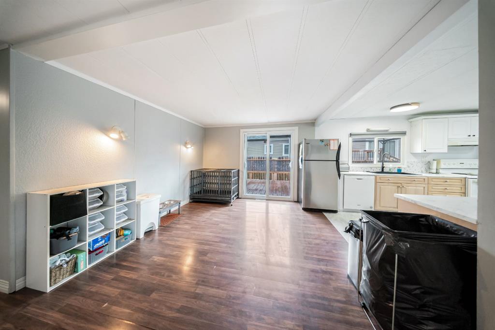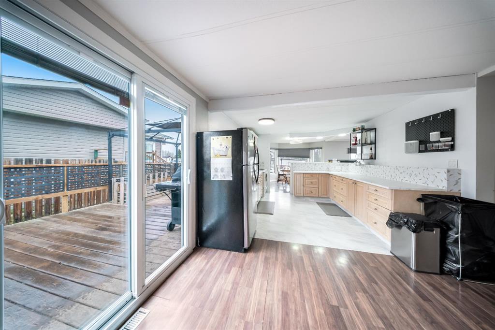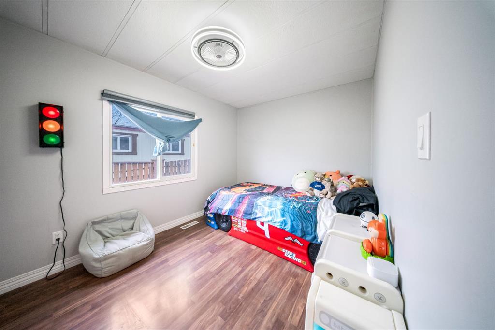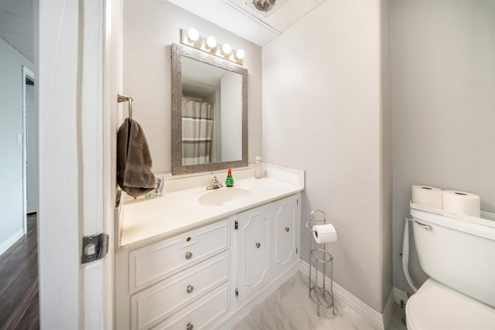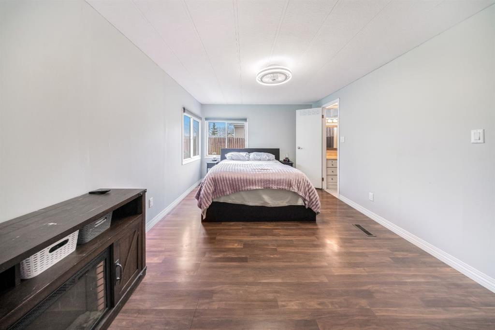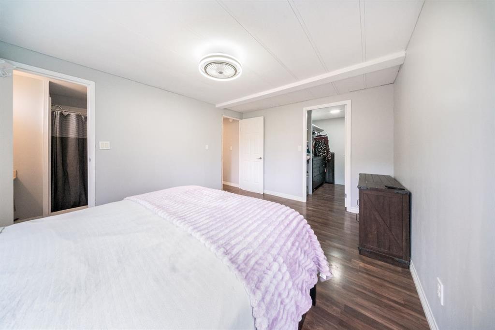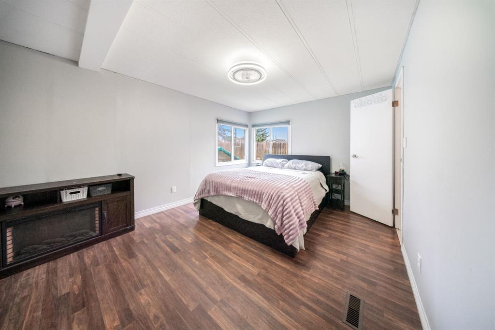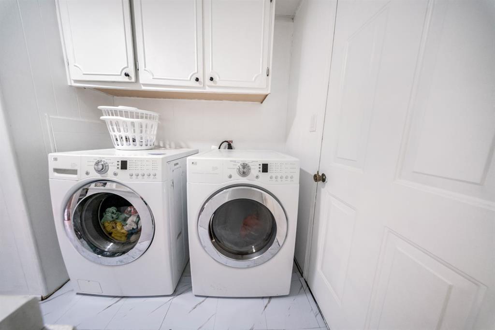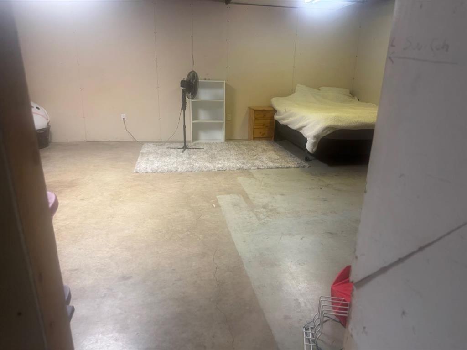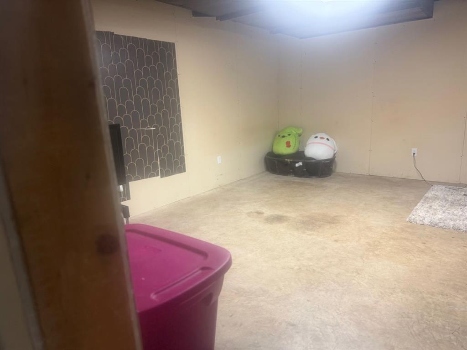40 Hearthstone Drive
Lacombe T4L 1P6
MLS® Number: A2213978
$ 229,900
3
BEDROOMS
2 + 0
BATHROOMS
1976
YEAR BUILT
Tired of renting? Looking for affordable living ? LOOK NO FURTHER! This charming home has had lots of updates and offers 3 bedrooms, 2 bathrooms, main floor laundry room, large kitchen, bright open living room, dining room plus a flex space which could be used as office space, or extra eating area/sitting area! Master bedroom has ensuite plus huge walk in closet. The basement is a full concrete basement with a handy separate entrance, with so much potential to spread out for the growing family. Back yard has a ton of space for the kids and pets to play plus a large deck with gazebo, the perfect spot to enjoy the evening sun! Lots of updates in the last couple years including new sliding patio door, newer dishwasher, expanded kitchen - adding cabinets and counter space, new flooring, new lights, new doors, new railing on deck plus more! Close to schools and parks. Lacombe is a beautiful place to live and this very affordable home is definitely worth checking out!
| COMMUNITY | Hearthstone |
| PROPERTY TYPE | Detached |
| BUILDING TYPE | House |
| STYLE | Bungalow |
| YEAR BUILT | 1976 |
| SQUARE FOOTAGE | 1,403 |
| BEDROOMS | 3 |
| BATHROOMS | 2.00 |
| BASEMENT | Full, Partially Finished |
| AMENITIES | |
| APPLIANCES | Dishwasher, Refrigerator, Stove(s), Washer/Dryer, Window Coverings |
| COOLING | None |
| FIREPLACE | N/A |
| FLOORING | Laminate, Tile |
| HEATING | Forced Air |
| LAUNDRY | Main Level |
| LOT FEATURES | City Lot |
| PARKING | Parking Pad |
| RESTRICTIONS | None Known |
| ROOF | Asphalt Shingle |
| TITLE | Fee Simple |
| BROKER | RE/MAX real estate central alberta |
| ROOMS | DIMENSIONS (m) | LEVEL |
|---|---|---|
| Bonus Room | 21`5" x 17`1" | Basement |
| Game Room | 16`0" x 16`6" | Basement |
| Storage | 21`4" x 19`6" | Basement |
| Other | 5`1" x 9`6" | Basement |
| Furnace/Utility Room | 6`2" x 3`7" | Basement |
| 3pc Bathroom | 5`1" x 8`4" | Main |
| 3pc Ensuite bath | 6`8" x 6`1" | Main |
| Bedroom | 8`1" x 11`2" | Main |
| Bedroom | 8`1" x 11`5" | Main |
| Bedroom - Primary | 14`8" x 10`5" | Main |
| Breakfast Nook | 11`1" x 10`4" | Main |
| Dining Room | 14`8" x 11`1" | Main |
| Kitchen | 11`4" x 11`1" | Main |
| Laundry | 11`3" x 7`4" | Main |
| Living Room | 14`0" x 19`4" | Main |
| Walk-In Closet | 8`1" x 6`3" | Main |


