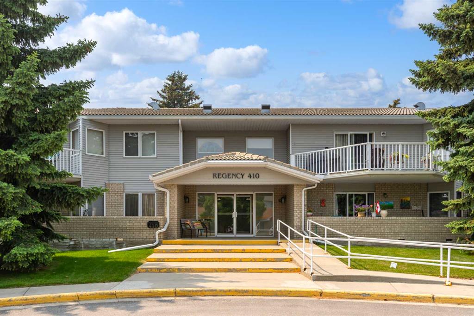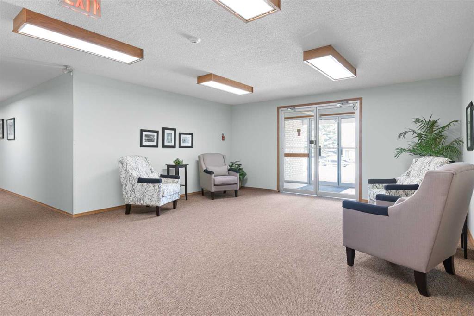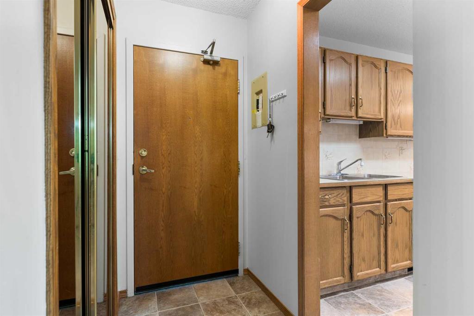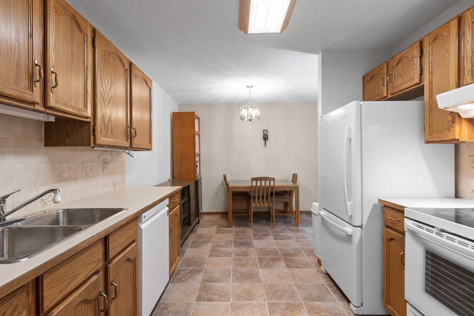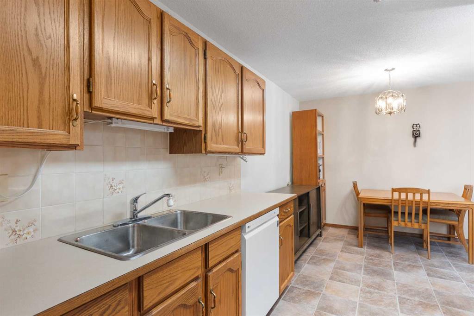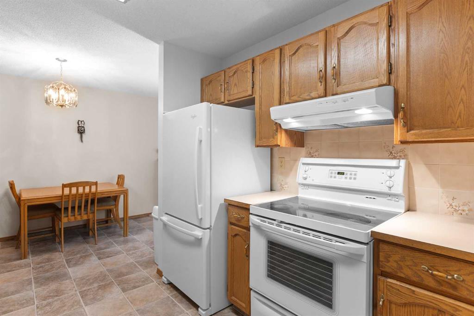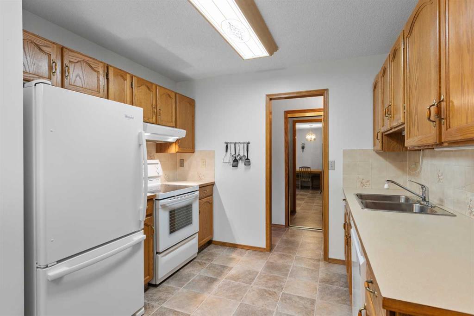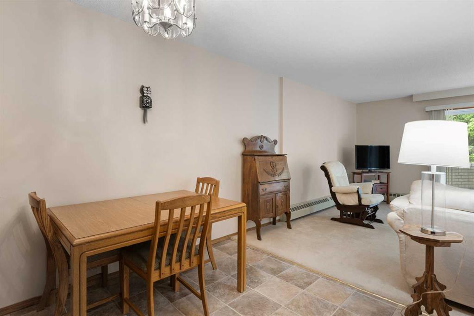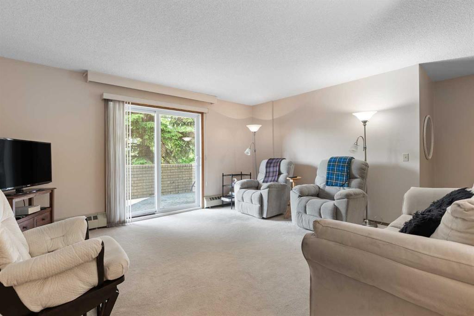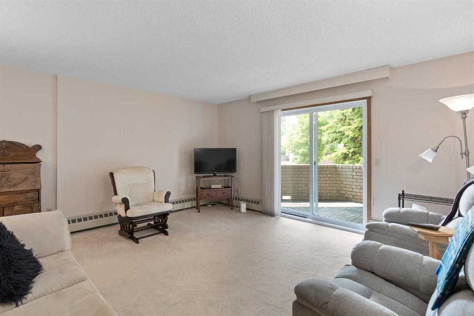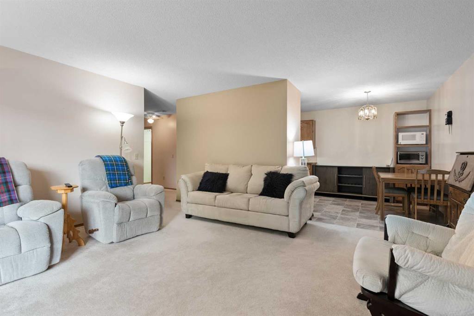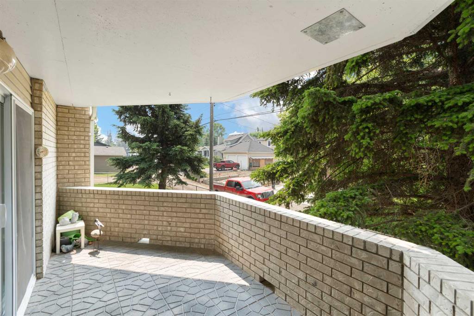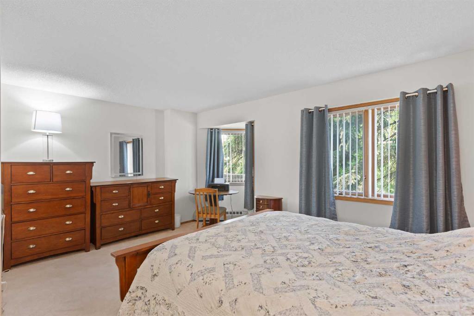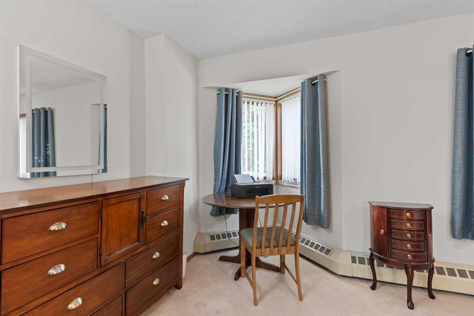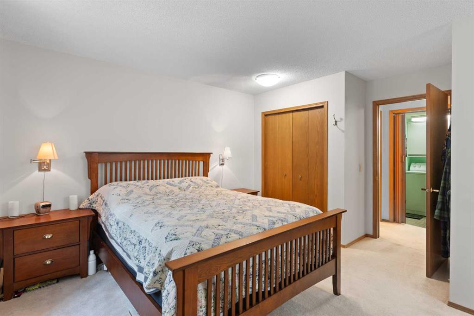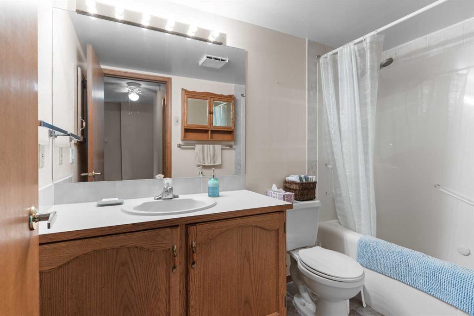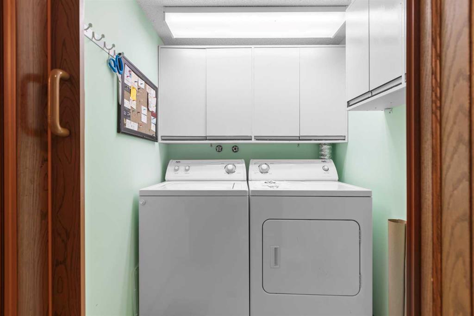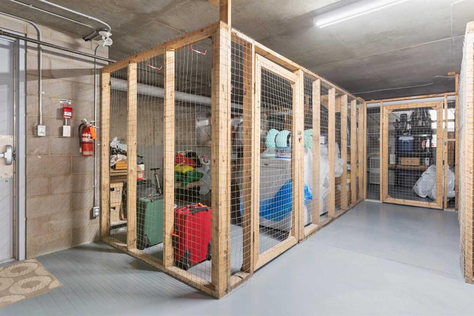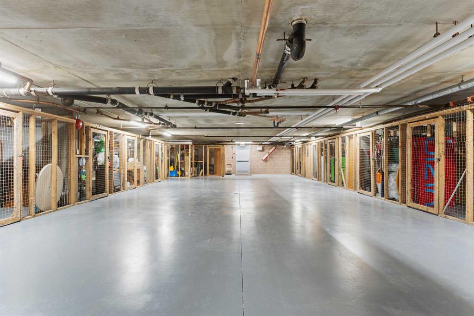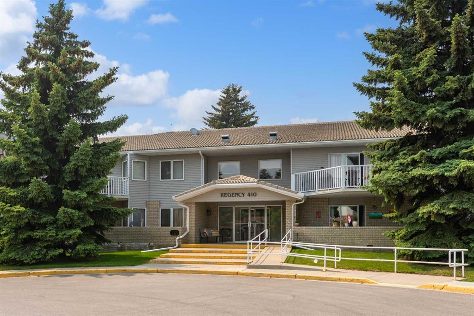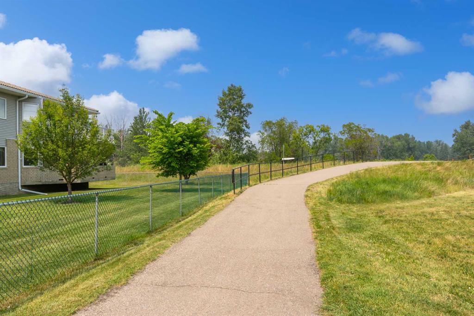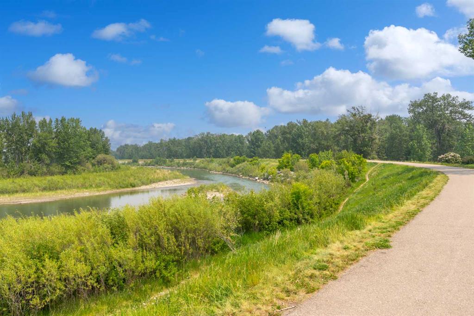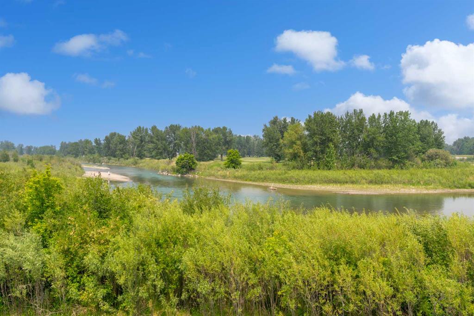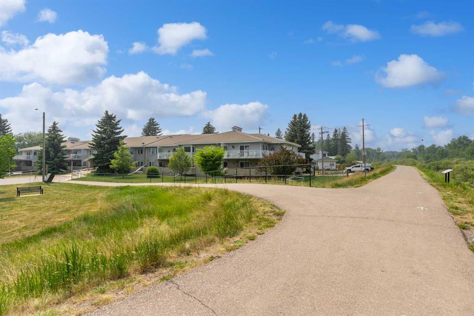103, 410 7 Street SW
High River T1V 1B7
MLS® Number: A2229497
$ 309,900
1
BEDROOMS
1 + 0
BATHROOMS
822
SQUARE FEET
1989
YEAR BUILT
This main floor unit has 822 sq. feet of living space with a spacious bedroom, 4-piece washroom, laundry room, kitchen, and large living room. Off the living room is a covered west-facing concrete deck that offers privacy and looks onto mature trees and landscaping. The assigned parking stall is in a heated underground parkade. There is a separate, large storage room that is secure and away from vehicles/dust. This quiet and private 50+ professionally managed building has soundproofed concrete floors, a social room, and is in a highly desired SW neighbourhood that is in walking distance to the hospital, shopping, George Lane Park, and walking paths. Condo fees include everything other than electricity, wifi, TV and phone. Please click the multimedia tab for an interactive virtual 3D tour and floor plan
| COMMUNITY | McLaughlin Meadows |
| PROPERTY TYPE | Apartment |
| BUILDING TYPE | Low Rise (2-4 stories) |
| STYLE | Single Level Unit |
| YEAR BUILT | 1989 |
| SQUARE FOOTAGE | 822 |
| BEDROOMS | 1 |
| BATHROOMS | 1.00 |
| BASEMENT | |
| AMENITIES | |
| APPLIANCES | Dishwasher, Range Hood, Refrigerator, Stove(s), Washer/Dryer, Window Coverings |
| COOLING | None |
| FIREPLACE | N/A |
| FLOORING | Carpet, Linoleum |
| HEATING | Baseboard |
| LAUNDRY | In Unit, Laundry Room |
| LOT FEATURES | |
| PARKING | Heated Garage, Parkade |
| RESTRICTIONS | Adult Living, Pet Restrictions or Board approval Required |
| ROOF | |
| TITLE | Fee Simple |
| BROKER | RE/MAX Southern Realty |
| ROOMS | DIMENSIONS (m) | LEVEL |
|---|---|---|
| 4pc Bathroom | 9`1" x 4`11" | Main |
| Bedroom | 17`4" x 16`9" | Main |
| Dining Room | 10`3" x 7`10" | Main |
| Kitchen | 9`11" x 8`4" | Main |
| Living Room | 16`3" x 14`3" | Main |

