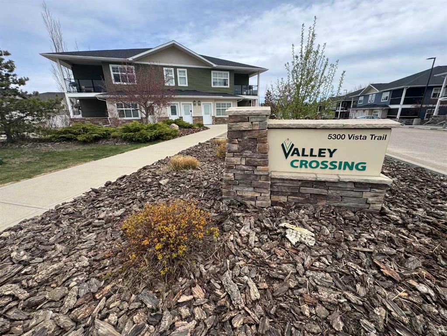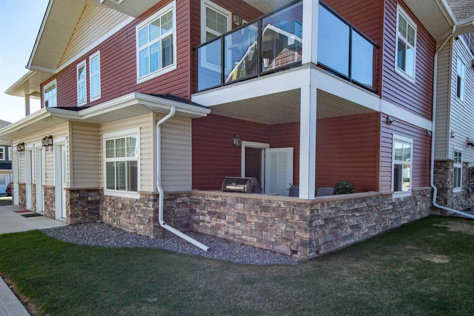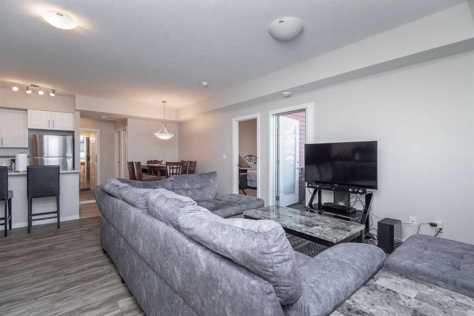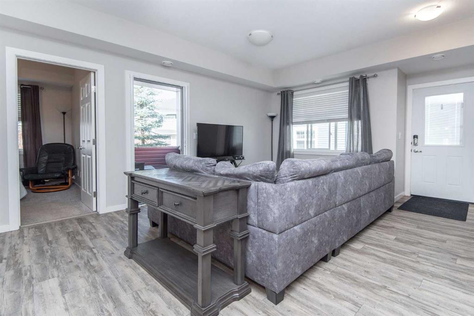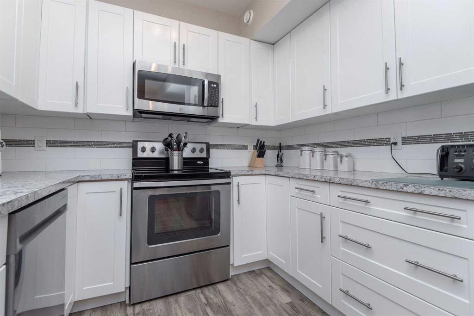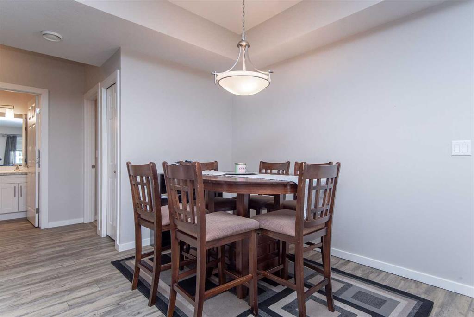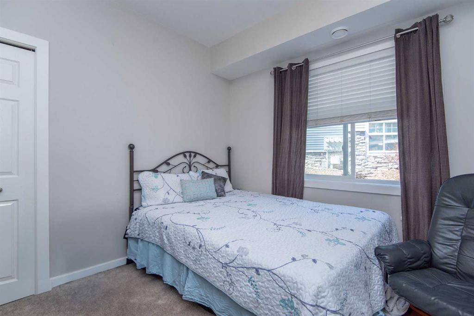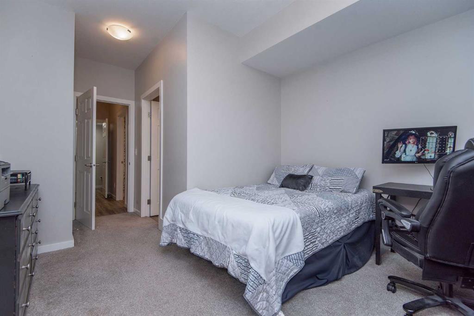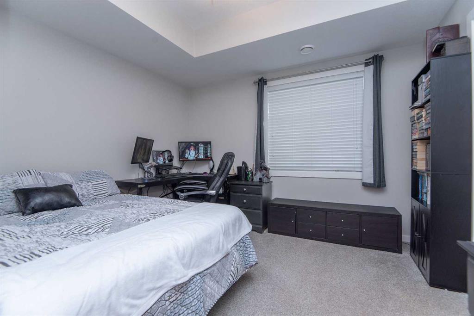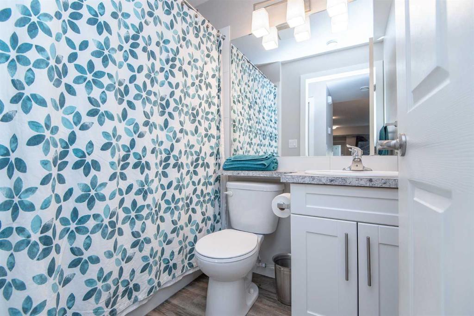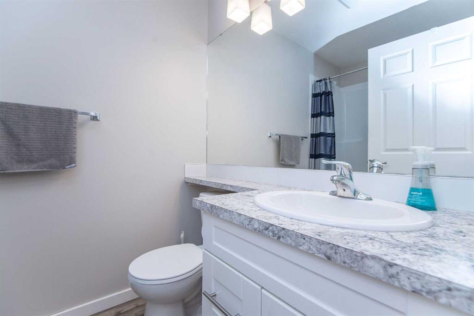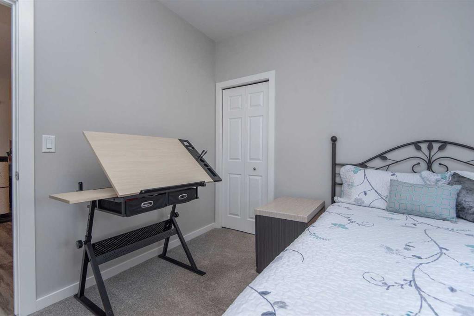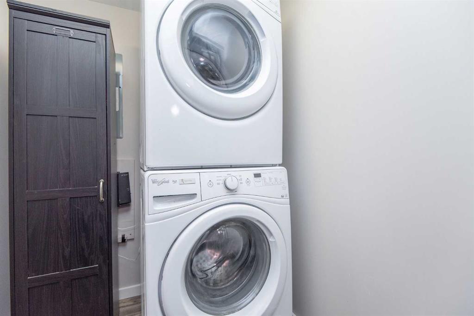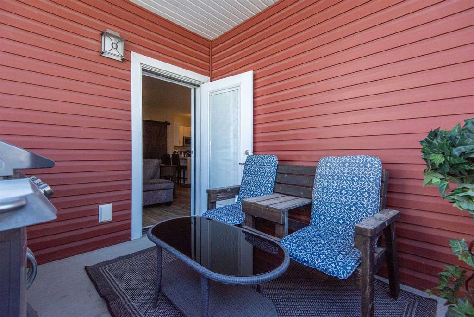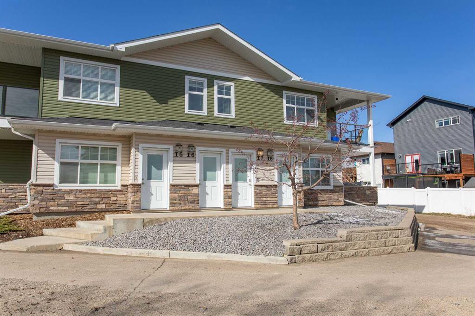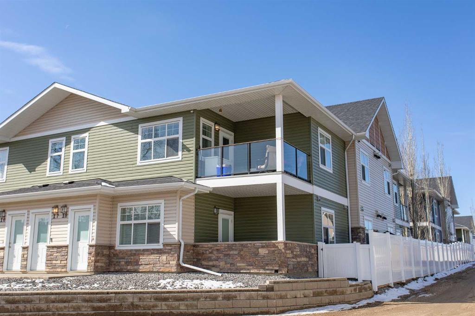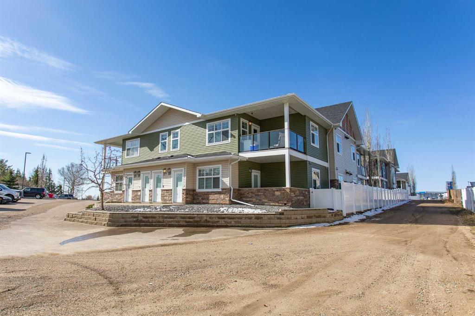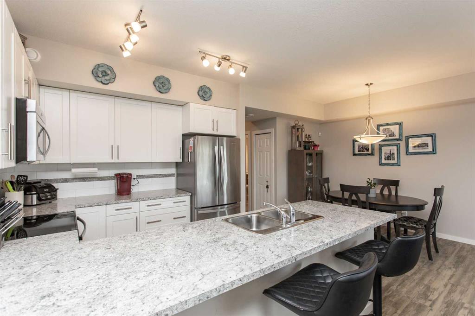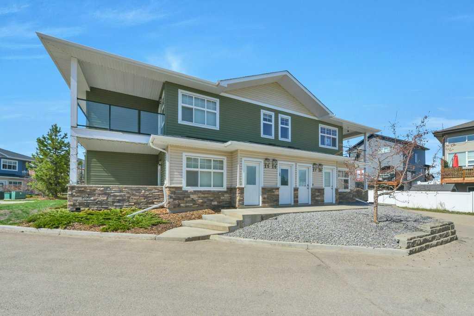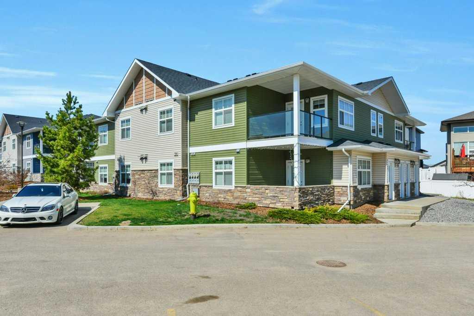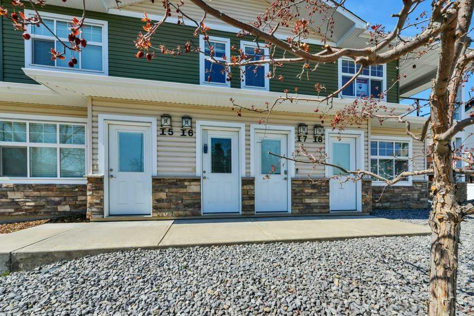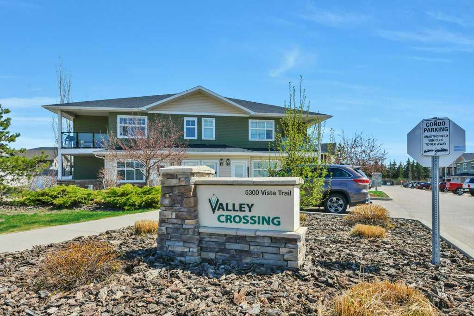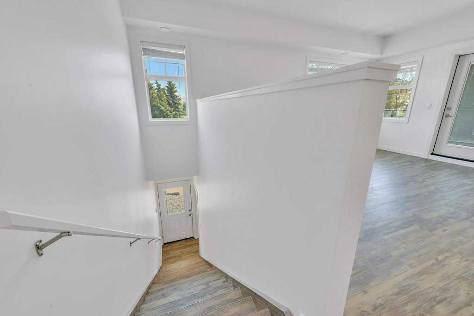F8, 5300 Vista Trail
Blackfalds T4M 0L8
MLS® Number: A2216169
$ 235,000
2
BEDROOMS
2 + 0
BATHROOMS
1,021
SQUARE FEET
2015
YEAR BUILT
LOWER LEVEL CONDO AT VALLEY CROSSING - Easily accessibility and offers affordability. The location of this unit is tucked away and offers a private retreat. The main floor unit has is easily accessed from the parking lot and features an OPEN CONCEPT with 9 foot ceilings. This development borders the popular Abbey Center, a park, walking trails and has convenient entry to Highway 2 and Highway 2A. Inside you'll find 2 BEDROOMS & 2 BATHROOMS. There is also a large storage area, IN-SUITE LAUNDRY, LARGE COVERED "Private" DECK and 2 assigned parking stalls plus lots of visitor stalls. The kitchen has ample counter space and cabinets that have been upgraded to soft-closures hinges, all kitchen appliances are less then 1 year old (Fridge, Stove and Built in Microwave). This condo is very well ran and CONDO FEES are LOW.
| COMMUNITY | Valley Ridge |
| PROPERTY TYPE | Apartment |
| BUILDING TYPE | Low Rise (2-4 stories) |
| STYLE | Single Level Unit, Back Split |
| YEAR BUILT | 2015 |
| SQUARE FOOTAGE | 1,021 |
| BEDROOMS | 2 |
| BATHROOMS | 2.00 |
| BASEMENT | |
| AMENITIES | |
| APPLIANCES | Electric Range, Microwave Hood Fan, Refrigerator, Washer/Dryer |
| COOLING | None |
| FIREPLACE | N/A |
| FLOORING | Carpet, Vinyl Plank |
| HEATING | Forced Air, Natural Gas |
| LAUNDRY | Main Level |
| LOT FEATURES | |
| PARKING | Assigned, Off Street |
| RESTRICTIONS | None Known |
| ROOF | Asphalt |
| TITLE | Fee Simple |
| BROKER | RE/MAX real estate central alberta |
| ROOMS | DIMENSIONS (m) | LEVEL |
|---|---|---|
| 4pc Bathroom | Main | |
| 4pc Ensuite bath | Main | |
| Bedroom | 10`4" x 10`0" | Main |
| Dining Room | 19`1" x 8`3" | Main |
| Living Room | 15`6" x 17`11" | Main |
| Bedroom - Primary | 17`1" x 11`5" | Main |
| Storage | 3`5" x 14`8" | Main |
| Kitchen | 9`8" x 8`11" | Main |

