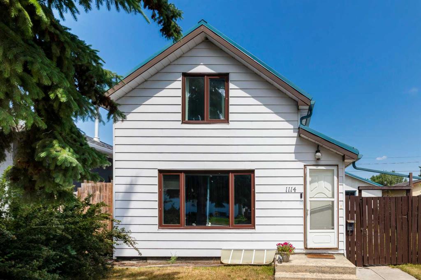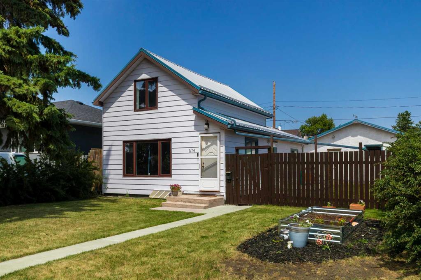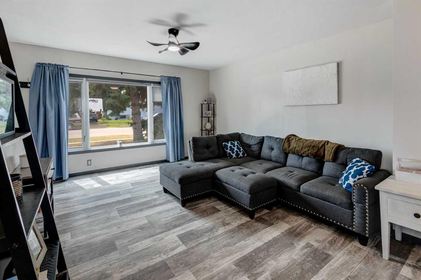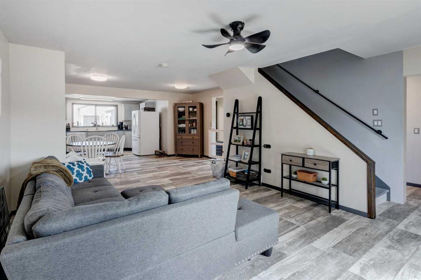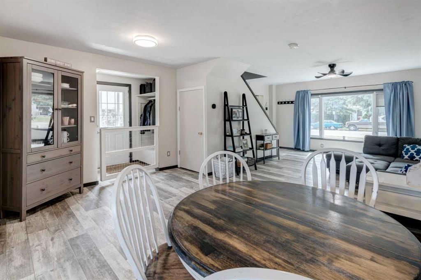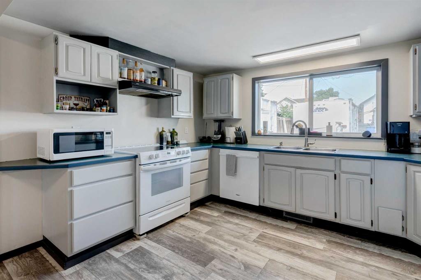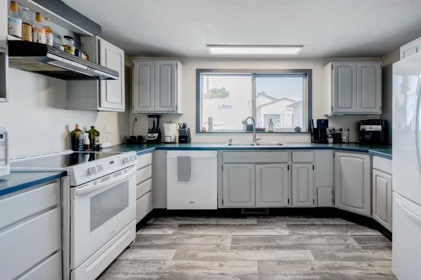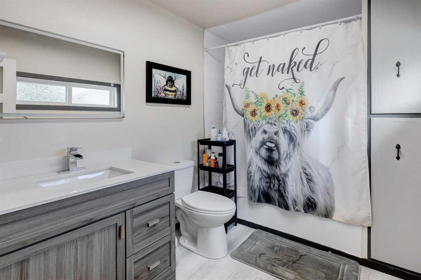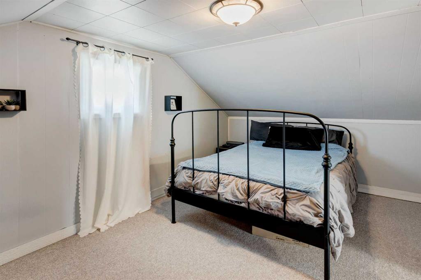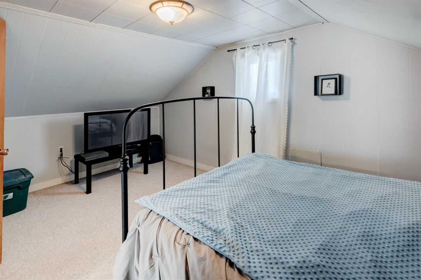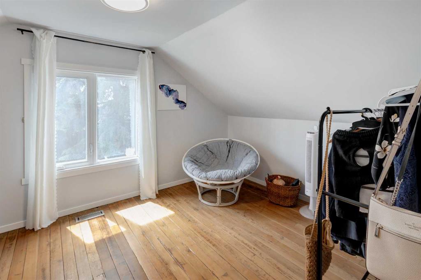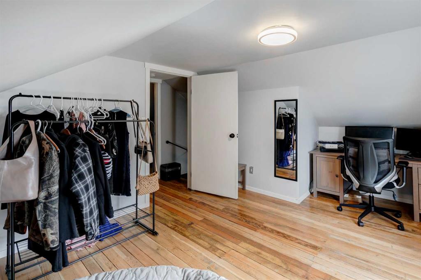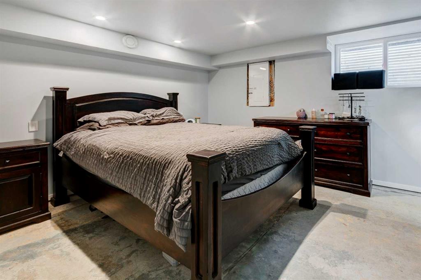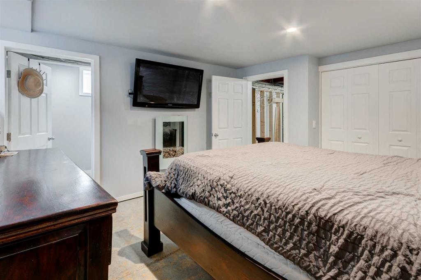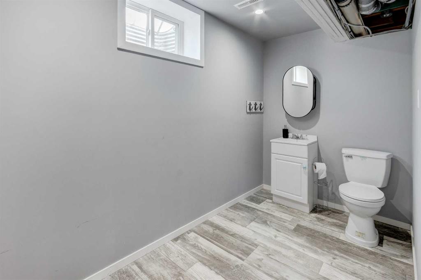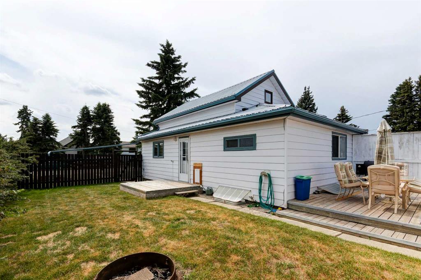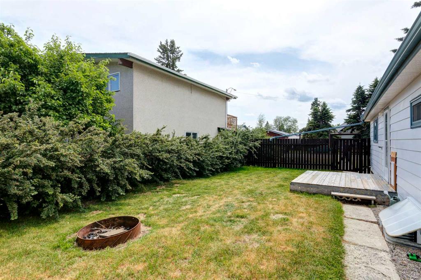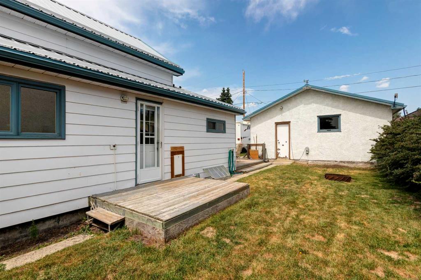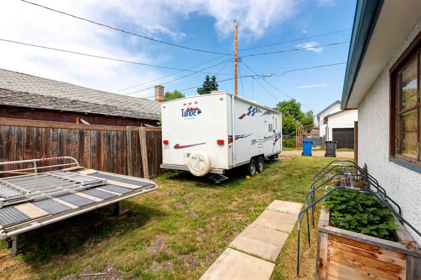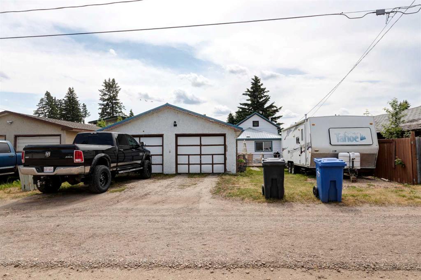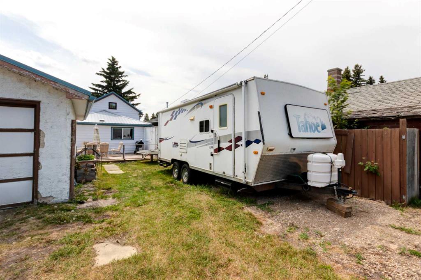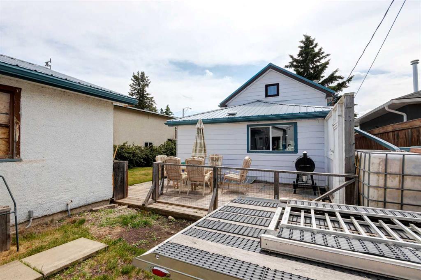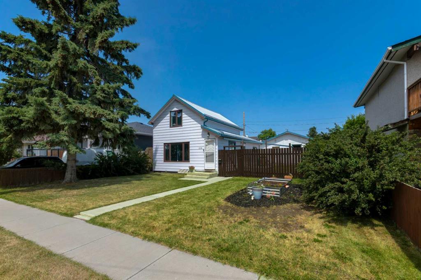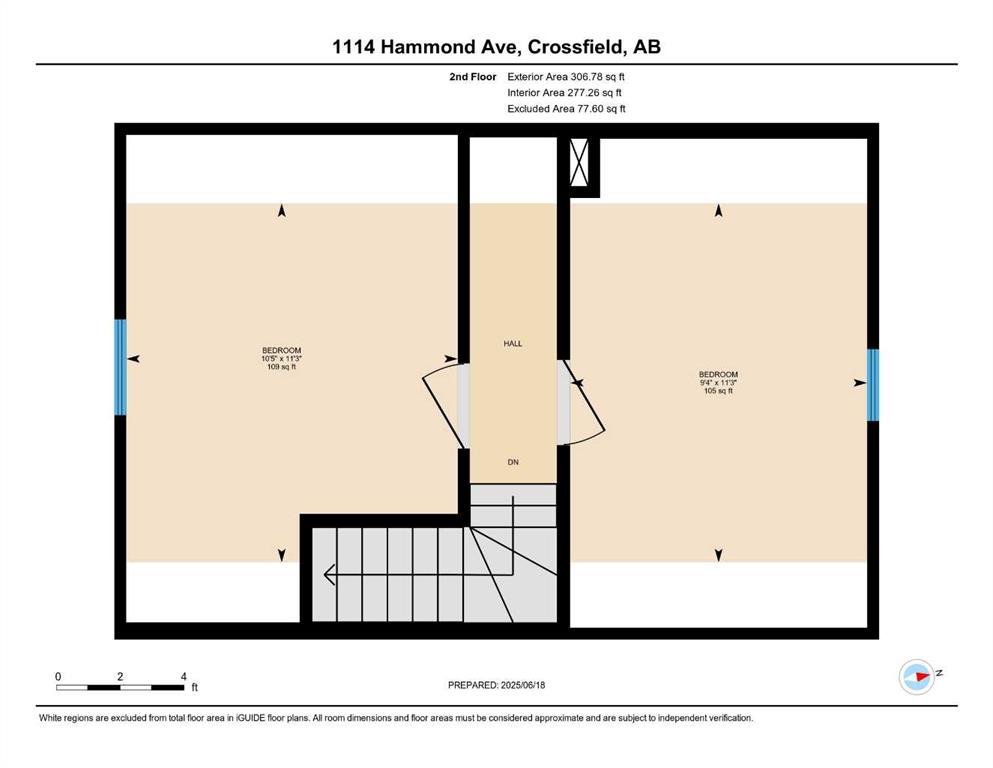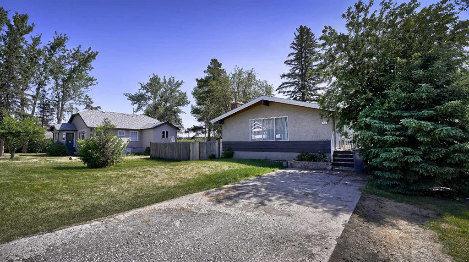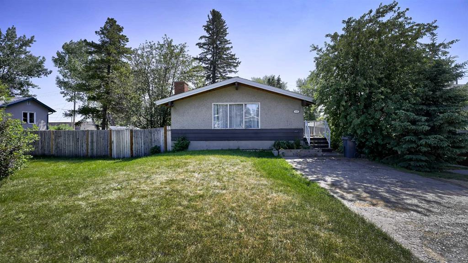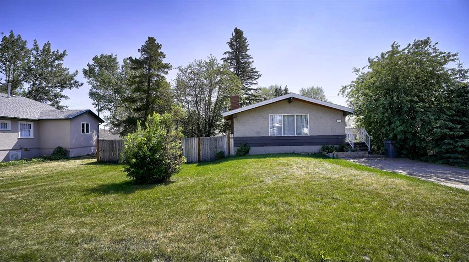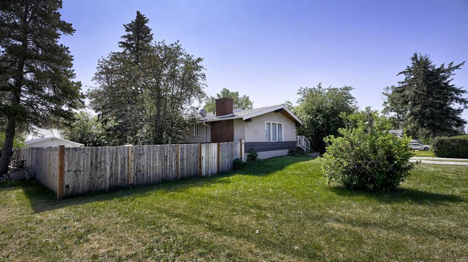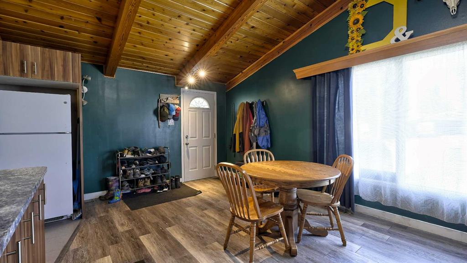$ 399,000
3
BEDROOMS
1 + 1
BATHROOMS
989
SQUARE FEET
1940
YEAR BUILT
Welcome to this charming 3-bedroom, 2-bathroom home, nestled on a quiet street in Crossfield. The bright main level features an open living room and kitchen with durable laminate flooring, plus a convenient 4-piece bathroom near the side entrance. Upstairs, you'll find two comfortable bedrooms, and in the basement, a third bedroom which boasts its own 2-piece ensuite. This home has seen significant updates over the years, including modern electrical, plumbing, and vinyl windows throughout. Step outside to a large, fully fenced yard, perfect for outdoor living. It offers a side deck, a rear deck, RV parking accessible from the back alley, and an oversized double garage (25'3 x 23'3). Don't miss your chance to see this fantastic property – book your showing today!
| COMMUNITY | |
| PROPERTY TYPE | Detached |
| BUILDING TYPE | House |
| STYLE | 2 Storey |
| YEAR BUILT | 1940 |
| SQUARE FOOTAGE | 989 |
| BEDROOMS | 3 |
| BATHROOMS | 2.00 |
| BASEMENT | Full, Partially Finished |
| AMENITIES | |
| APPLIANCES | Dishwasher, Dryer, Electric Range, Garage Control(s), Range Hood, Refrigerator, Washer, Water Purifier, Water Softener, Window Coverings |
| COOLING | None |
| FIREPLACE | Basement, Electric |
| FLOORING | Linoleum, Wood |
| HEATING | Forced Air, Natural Gas |
| LAUNDRY | In Basement |
| LOT FEATURES | Rectangular Lot |
| PARKING | Alley Access, Double Garage Detached, Oversized, RV Access/Parking |
| RESTRICTIONS | None Known |
| ROOF | Metal |
| TITLE | Fee Simple |
| BROKER | CIR Realty |
| ROOMS | DIMENSIONS (m) | LEVEL |
|---|---|---|
| 2pc Ensuite bath | 5`4" x 10`11" | Basement |
| Laundry | 8`4" x 9`4" | Basement |
| Bedroom - Primary | 11`8" x 12`11" | Basement |
| Furnace/Utility Room | 5`7" x 8`8" | Basement |
| 4pc Bathroom | 6`4" x 9`6" | Main |
| Dining Room | 15`3" x 13`5" | Main |
| Kitchen | 12`1" x 9`8" | Main |
| Living Room | 15`2" x 13`9" | Main |
| Bedroom | 11`3" x 10`5" | Second |
| Bedroom | 11`3" x 9`4" | Second |

