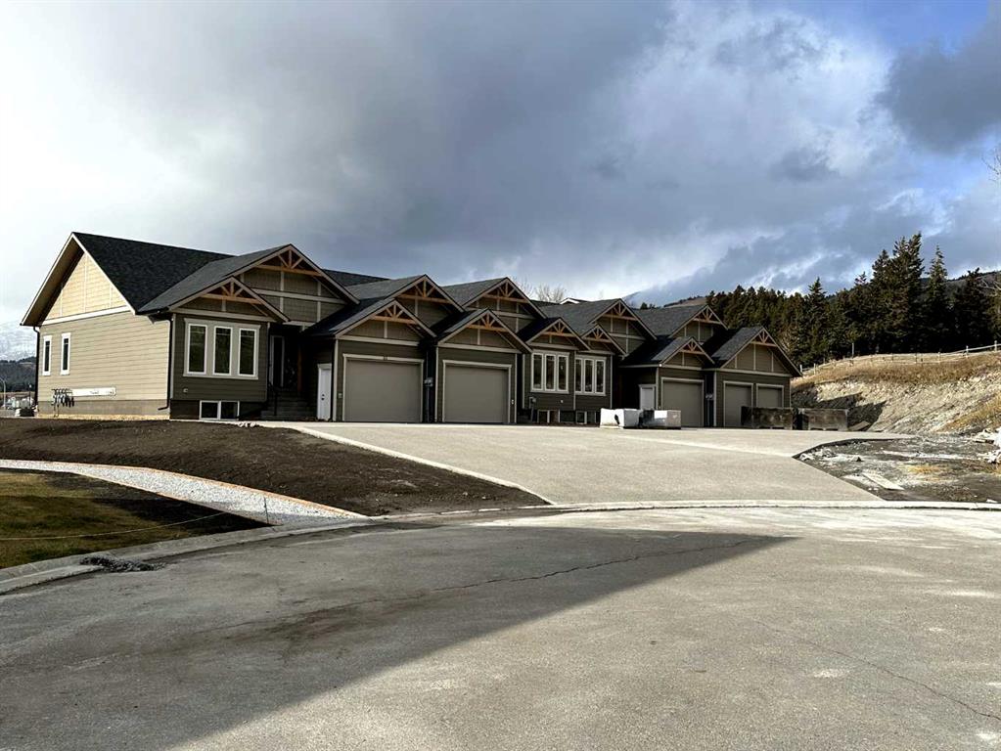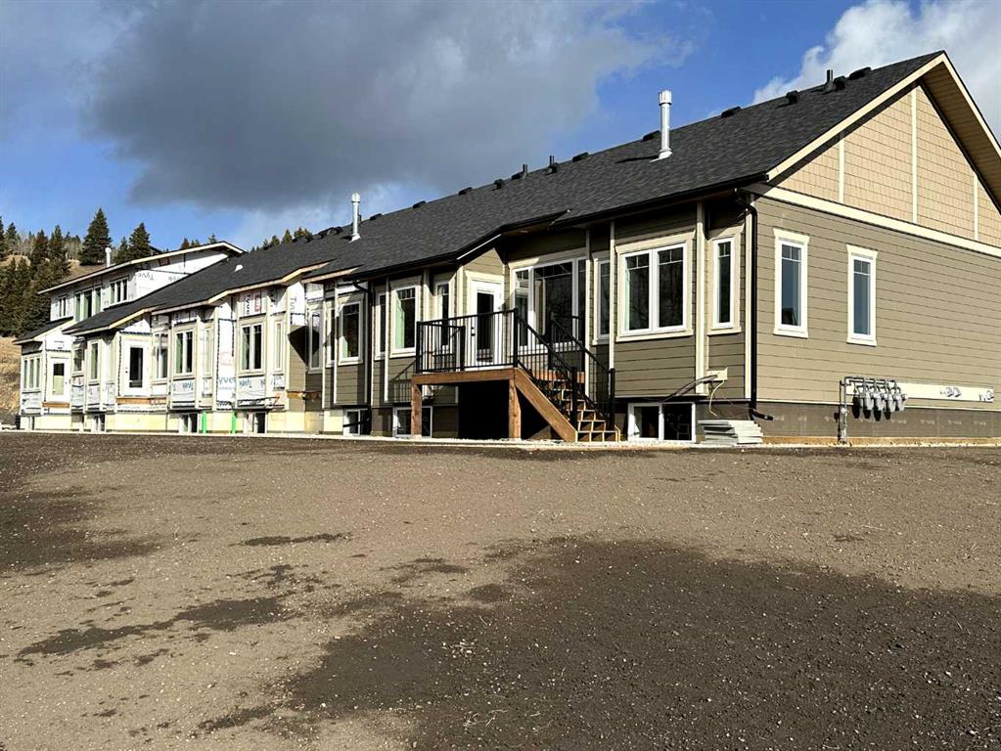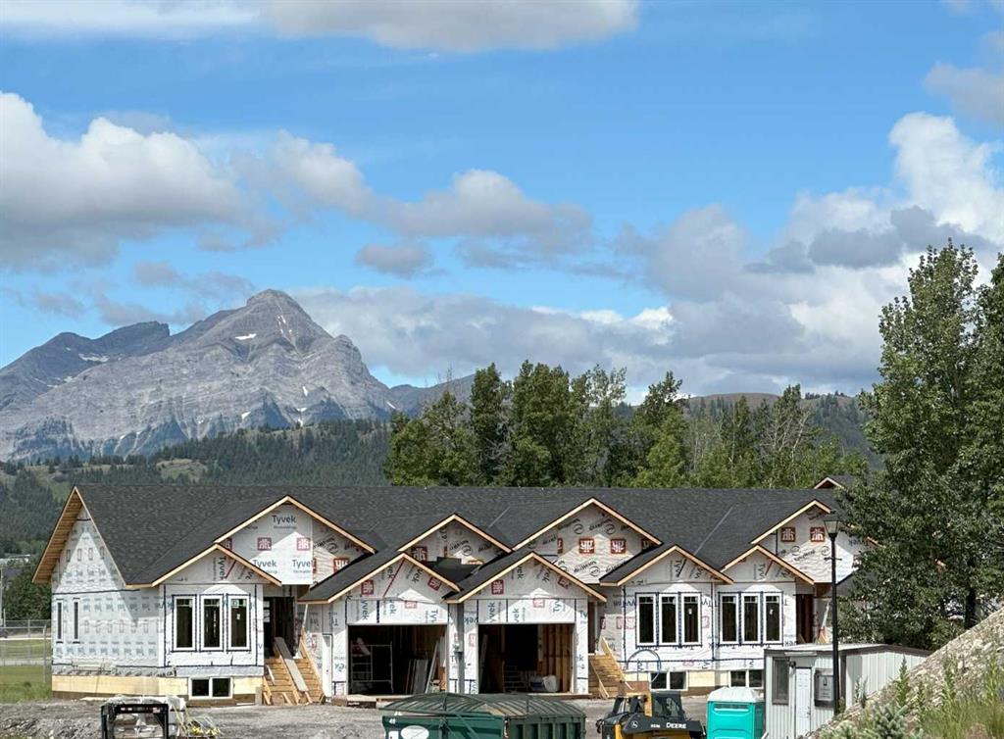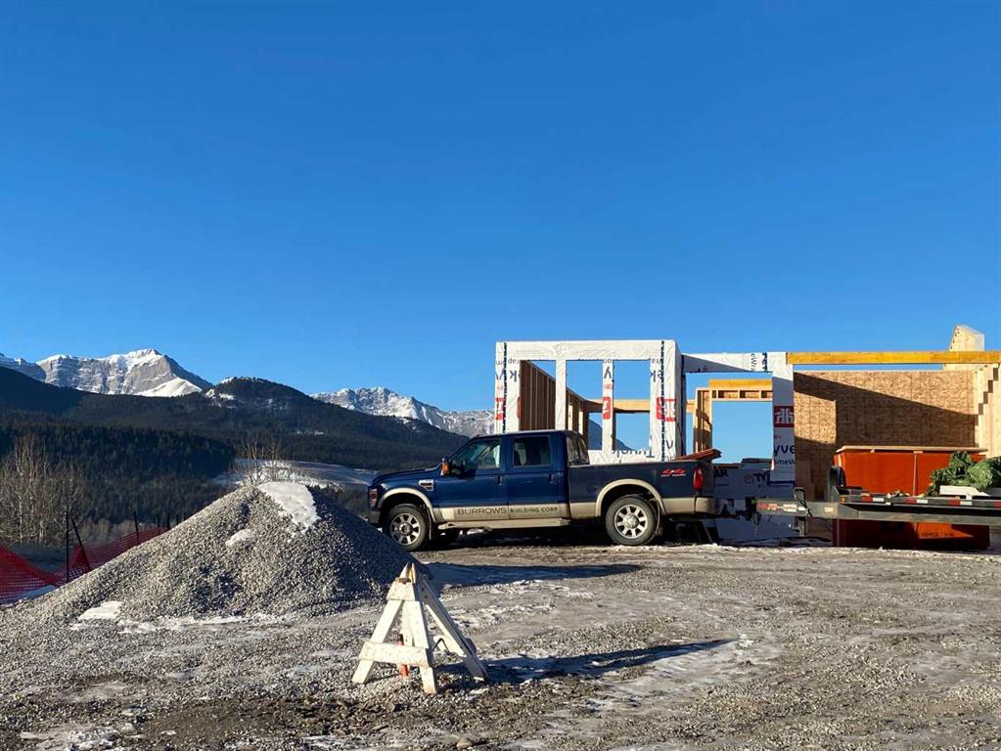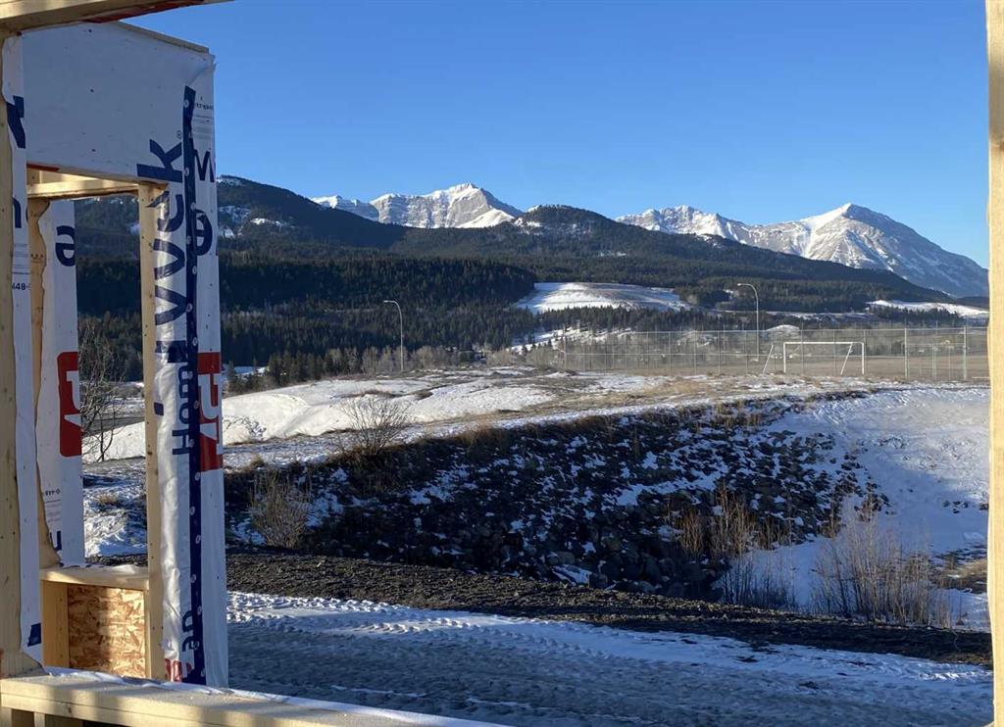$ 514,900
4
BEDROOMS
3 + 0
BATHROOMS
1,257
SQUARE FEET
2007
YEAR BUILT
Beautiful 4 bedroom Ironstone Lookout condo! This end unit has a desirable open floor plan with the kitchen, living area, dining space and deck facing the sunny southern exposure. Features include a spacious front entryway, two-way gas fireplace between the living room and primary bedroom, new custom blinds, and a main laundry/mud room off the north-facing double garage. Lower level family room is finished with new vinyl plank flooring. Upon viewing you will also see the roominess of this home. Additional features included a central vacuum system, water softener and brand new dishwasher. Condo fee includes snow removal, lawn maintenance and exterior improvements. Enjoy Rocky Mountain living with the care-free lifestyle of owning this exceptional Crowsnest condominium!
| COMMUNITY | |
| PROPERTY TYPE | Row/Townhouse |
| BUILDING TYPE | Four Plex |
| STYLE | Bungalow |
| YEAR BUILT | 2007 |
| SQUARE FOOTAGE | 1,257 |
| BEDROOMS | 4 |
| BATHROOMS | 3.00 |
| BASEMENT | Finished, Full |
| AMENITIES | |
| APPLIANCES | Central Air Conditioner, Dishwasher, Dryer, Refrigerator, Stove(s), Washer, Water Softener, Window Coverings |
| COOLING | Central Air |
| FIREPLACE | Bedroom, Gas, Living Room |
| FLOORING | Carpet, Hardwood, Tile |
| HEATING | Forced Air |
| LAUNDRY | Main Level |
| LOT FEATURES | Backs on to Park/Green Space |
| PARKING | Double Garage Attached |
| RESTRICTIONS | Pets Allowed |
| ROOF | Asphalt Shingle |
| TITLE | Fee Simple |
| BROKER | SUTTON GROUP-LETHBRIDGE CROWSNEST PASS BRANCH |
| ROOMS | DIMENSIONS (m) | LEVEL |
|---|---|---|
| Bedroom | 17`6" x 9`6" | Lower |
| Bedroom | 16`0" x 12`0" | Lower |
| Family Room | 24`10" x 23`10" | Lower |
| 3pc Bathroom | Lower | |
| Laundry | 9`6" x 4`0" | Main |
| 4pc Bathroom | Main | |
| 3pc Bathroom | Main | |
| Living Room | 14`8" x 14`0" | Main |
| Kitchen | 13`0" x 10`6" | Main |
| Dining Room | 11`0" x 10`6" | Main |
| Bedroom - Primary | 15`9" x 13`0" | Main |
| Bedroom | 13`2" x 10`0" | Main |
































