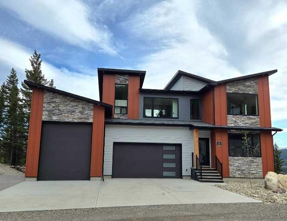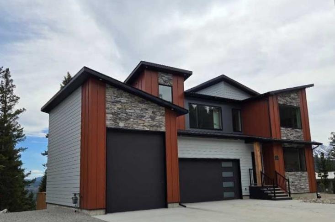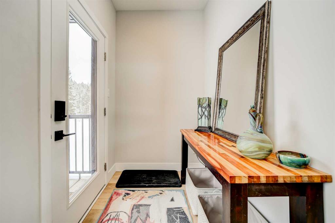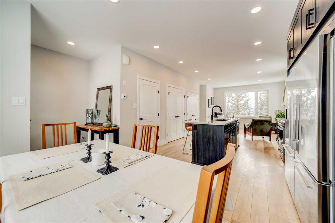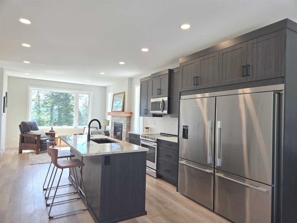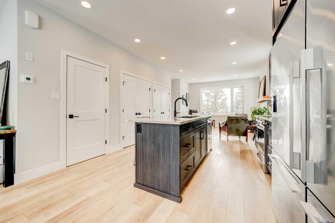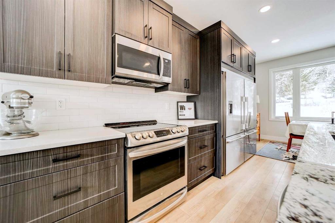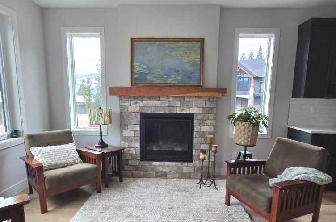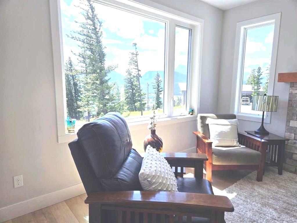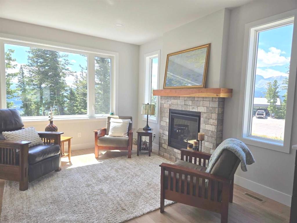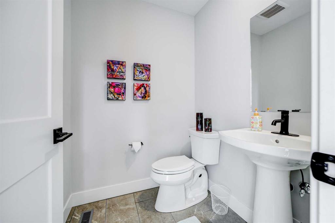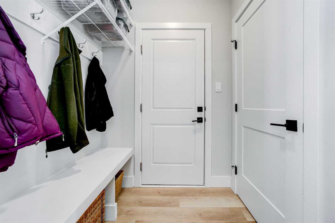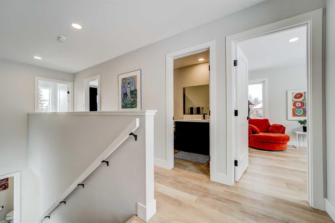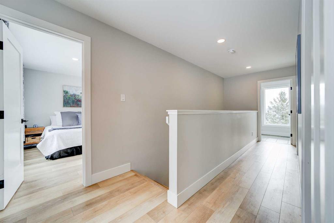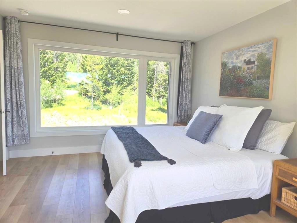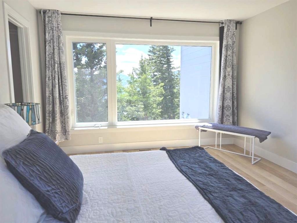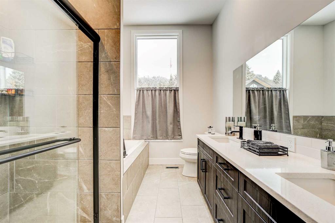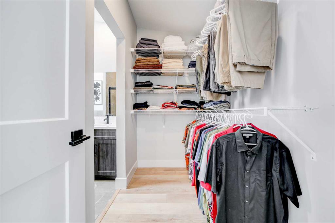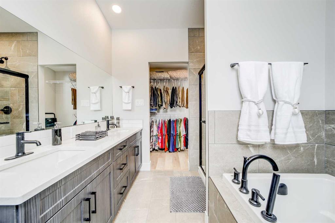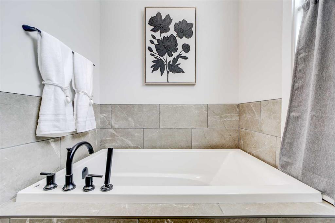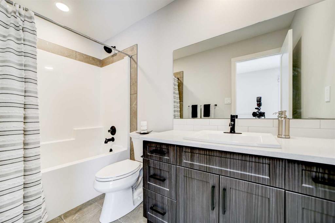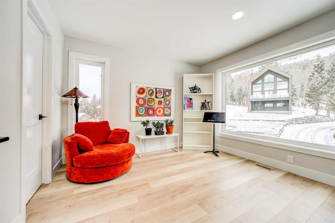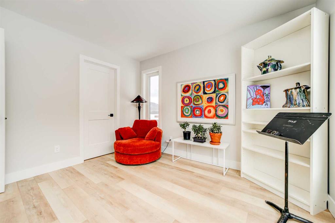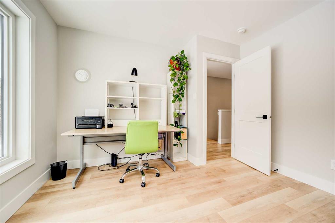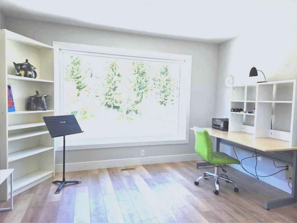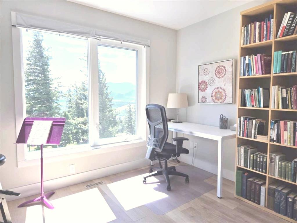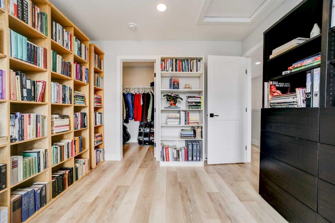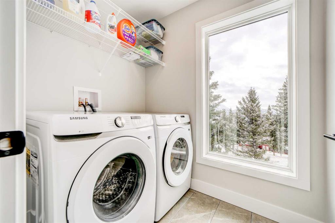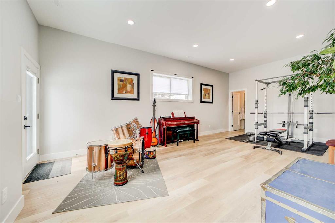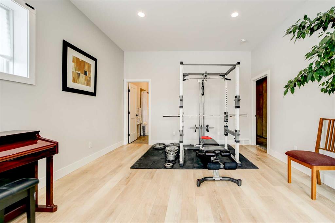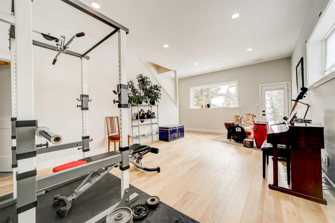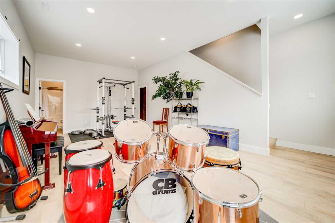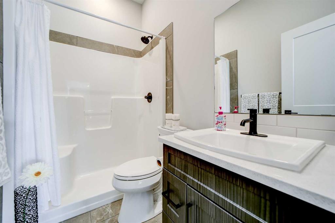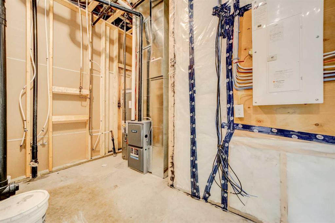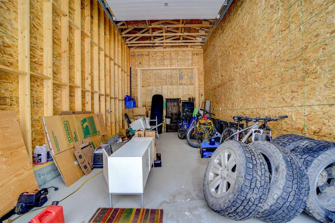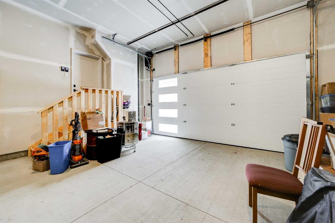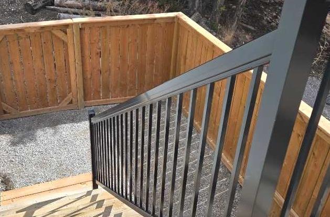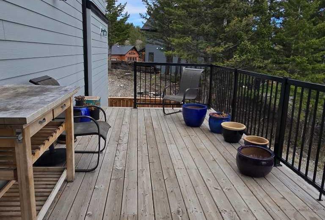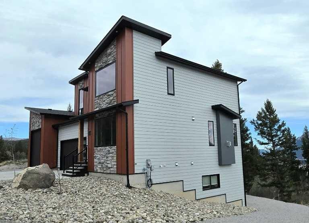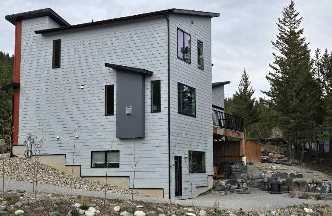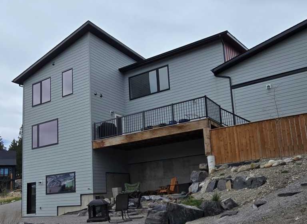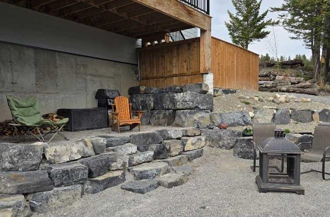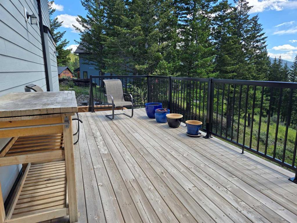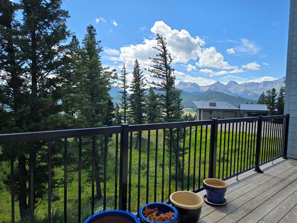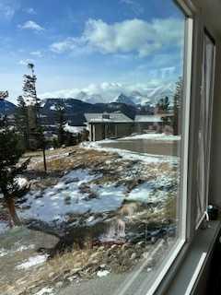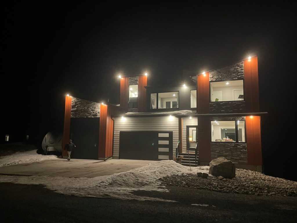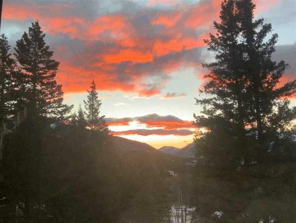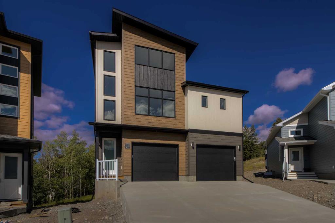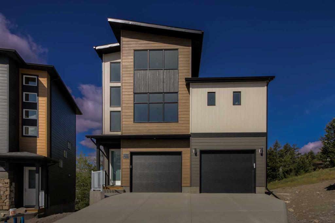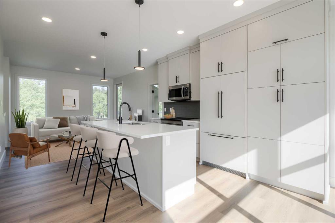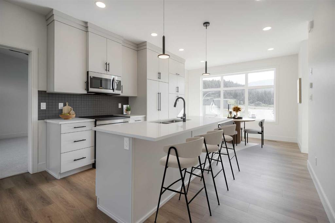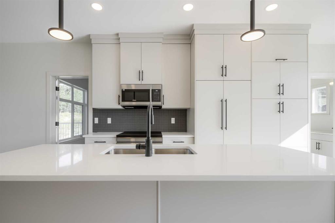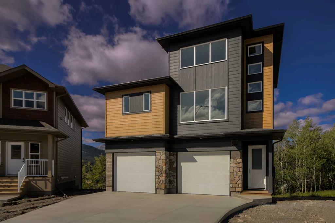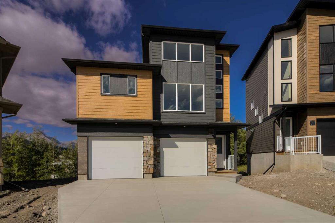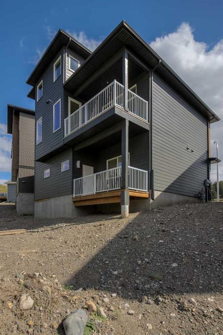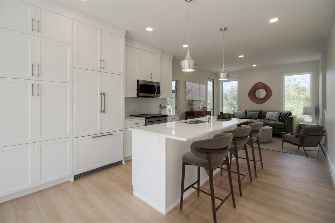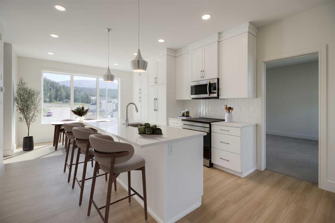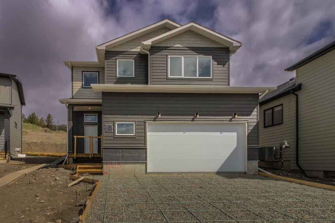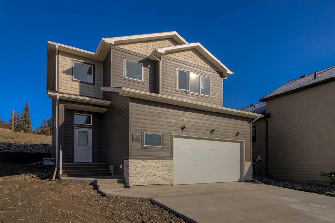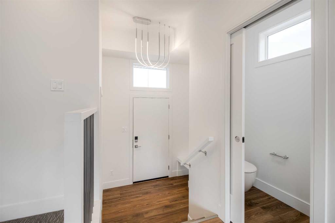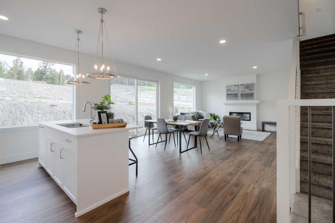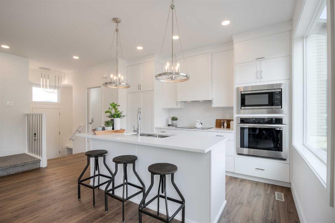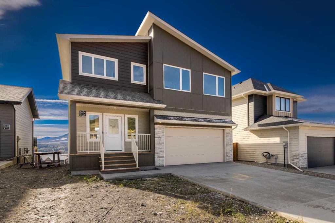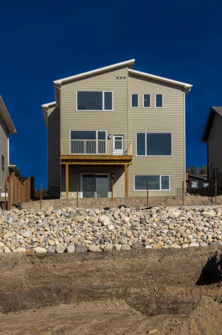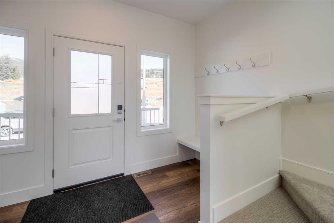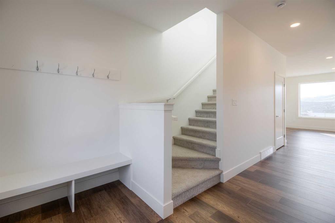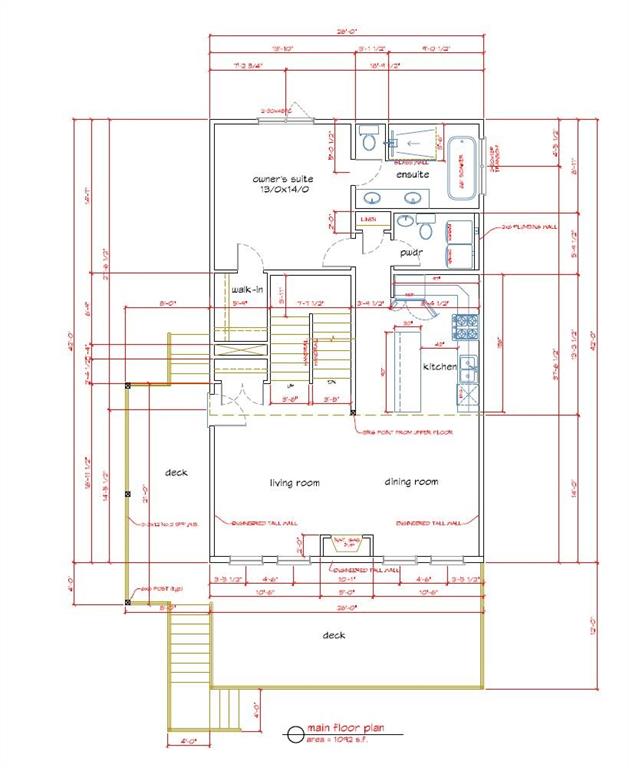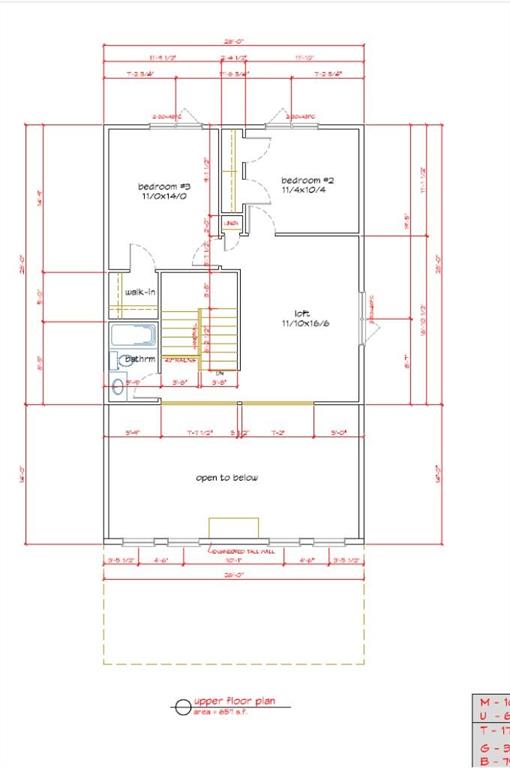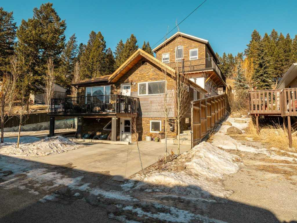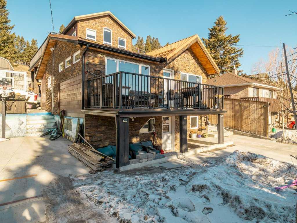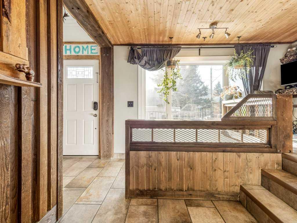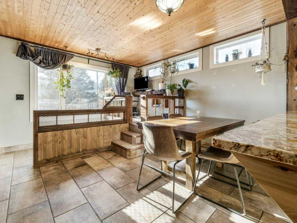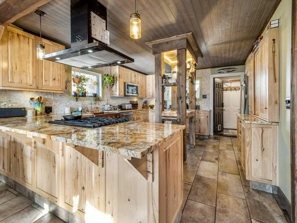39 Kananaskis Way
Coleman T0K0M0
MLS® Number: A2243444
$ 793,700
3
BEDROOMS
3 + 1
BATHROOMS
1,575
SQUARE FEET
2022
YEAR BUILT
Welcome to your mountain retreat , a bright, open 2,075+ sq. ft. home in gated Kananaskis Wilds. Large windows showcase stunning views of the Continental Divide, while a cozy gas fireplace and spacious deck offer perfect spots to unwind and enjoy the scenery. The kitchen features granite countertops, a large island, stainless steel appliances, and a double fridge. Quartz countertops add a touch of luxury to the bathrooms, complemented by durable LVP and tile flooring throughout. Upstairs, you’ll find three roomy bedrooms including a spacious primary with beautiful big windows and an ensuite, plus a conveniently located laundry room. The finished walkout basement boasts 10’ ceilings and extra space for whatever you dream up, movie nights, workouts, or relaxing with friends. Situated on an oversized corner lot, the home includes a double garage with 220V, a space for your toys or RV, a dog run, and direct access to the Sasky trail network. this is mountain living at its finest, ready for your next adventure?
| COMMUNITY | |
| PROPERTY TYPE | Detached |
| BUILDING TYPE | House |
| STYLE | 2 Storey |
| YEAR BUILT | 2022 |
| SQUARE FOOTAGE | 1,575 |
| BEDROOMS | 3 |
| BATHROOMS | 4.00 |
| BASEMENT | Full |
| AMENITIES | |
| APPLIANCES | Dishwasher, Electric Stove, Garage Control(s), Microwave Hood Fan, Refrigerator, Washer/Dryer |
| COOLING | None |
| FIREPLACE | Gas |
| FLOORING | Ceramic Tile, Vinyl Plank |
| HEATING | Forced Air |
| LAUNDRY | Laundry Room, Upper Level |
| LOT FEATURES | Corner Lot |
| PARKING | Double Garage Attached, RV Garage |
| RESTRICTIONS | Restrictive Covenant |
| ROOF | Asphalt Shingle |
| TITLE | Fee Simple |
| BROKER | TREC The Real Estate Company |
| ROOMS | DIMENSIONS (m) | LEVEL |
|---|---|---|
| Game Room | 77`11" x 55`6" | Lower |
| 3pc Bathroom | 26`6" x 16`2" | Lower |
| Furnace/Utility Room | 37`9" x 27`1" | Lower |
| Living Room | 45`8" x 42`5" | Main |
| Kitchen | 41`0" x 35`0" | Main |
| Dining Room | 41`0" x 27`8" | Main |
| 2pc Bathroom | 17`3" x 16`8" | Main |
| Bedroom - Primary | 49`9" x 39`4" | Second |
| Bedroom | 37`2" x 34`5" | Second |
| Bedroom | 41`3" x 36`11" | Second |
| Laundry | 21`11" x 17`0" | Second |
| 4pc Bathroom | 32`0" x 16`5" | Second |
| 5pc Ensuite bath | 32`7" x 27`8" | Second |

