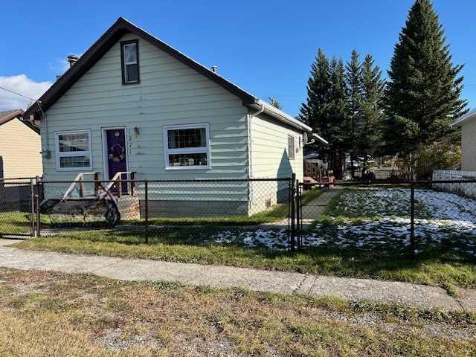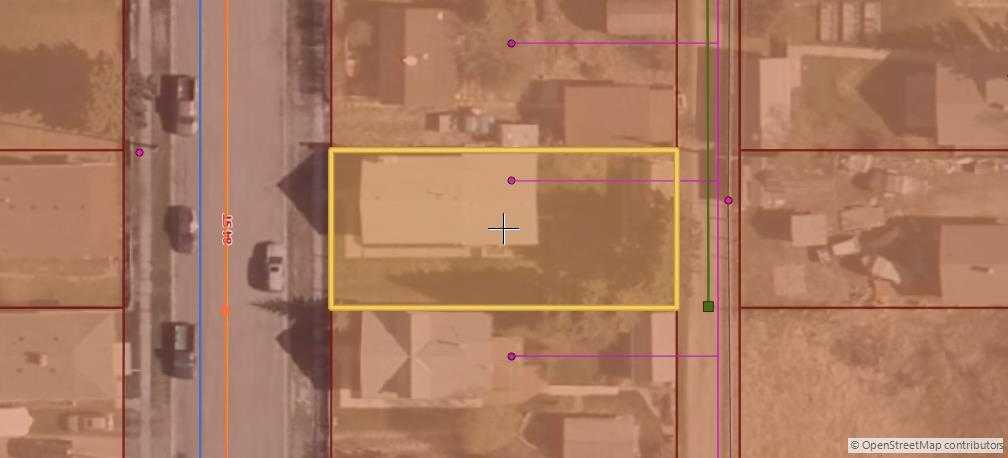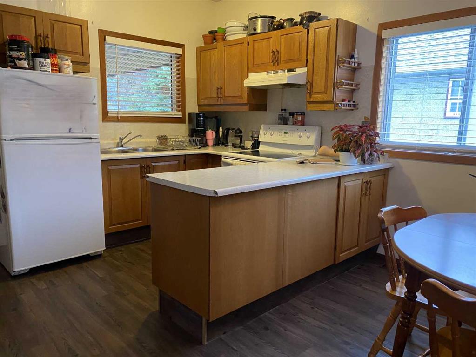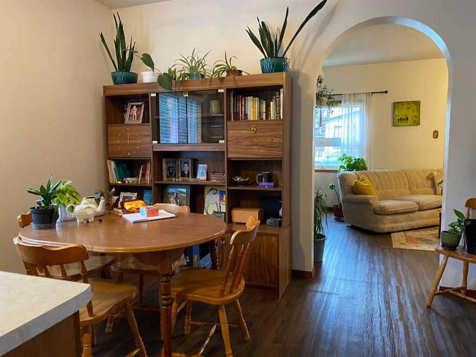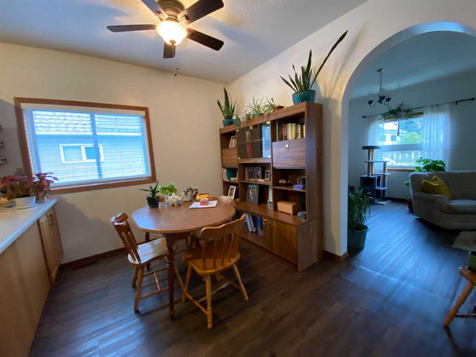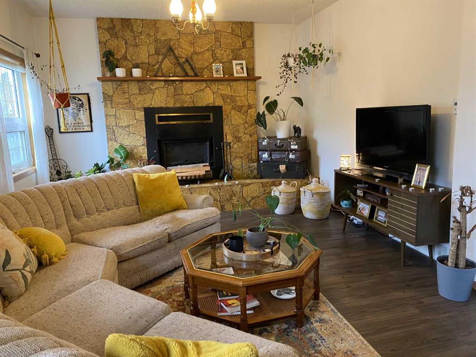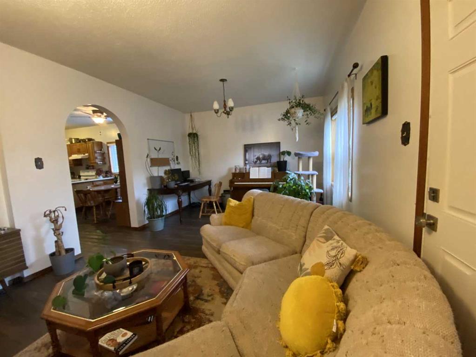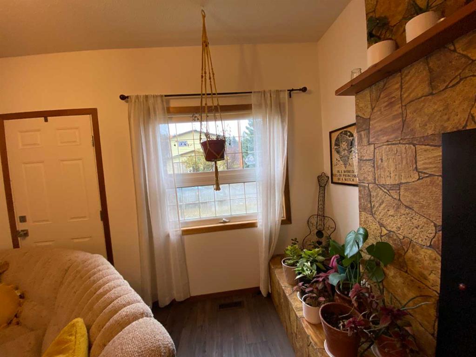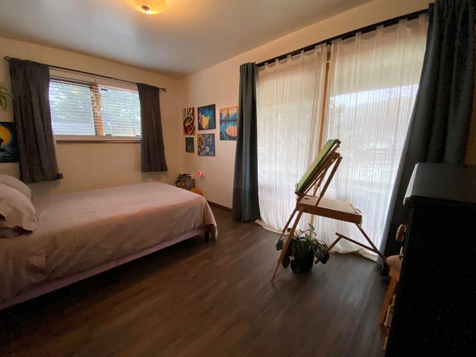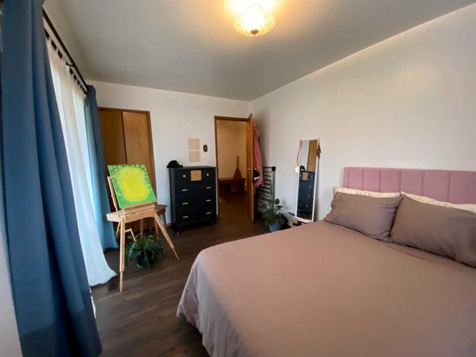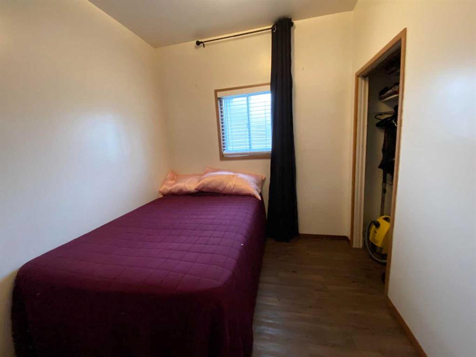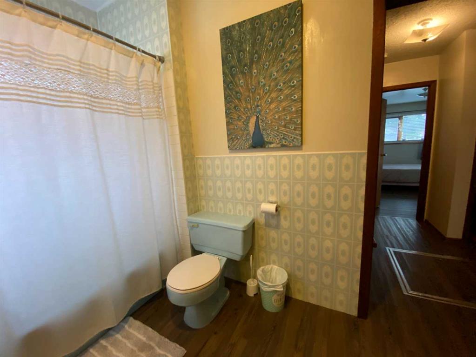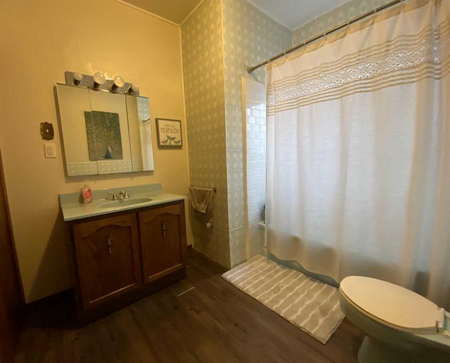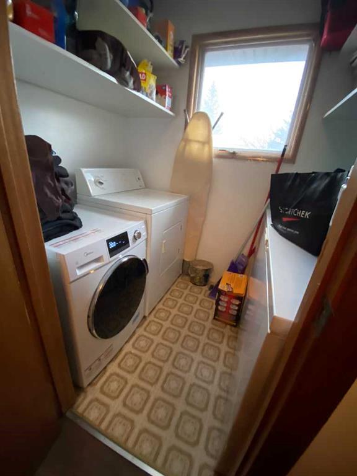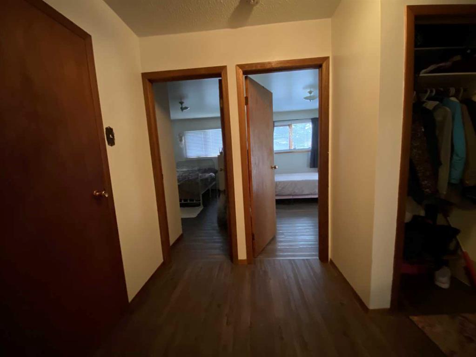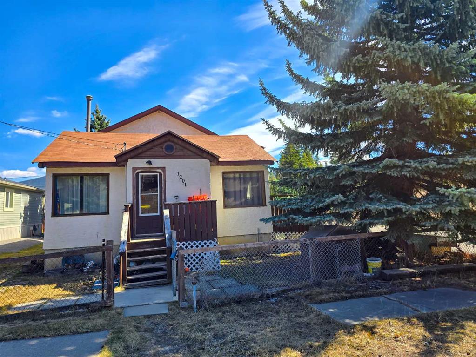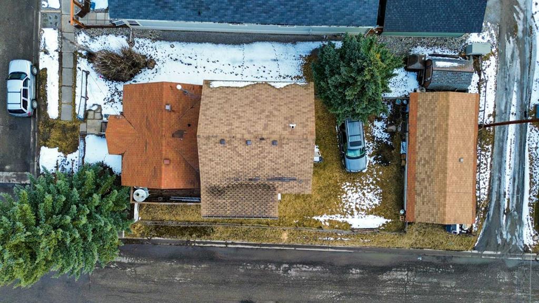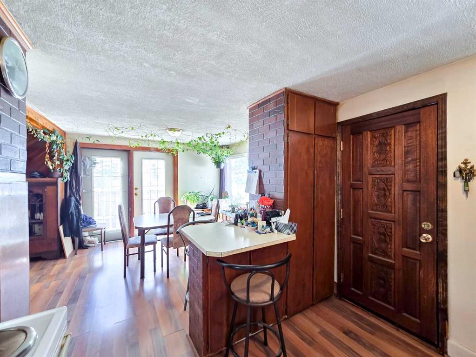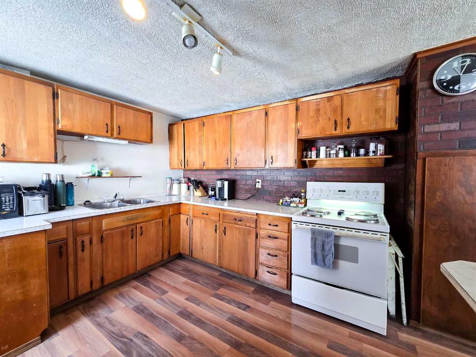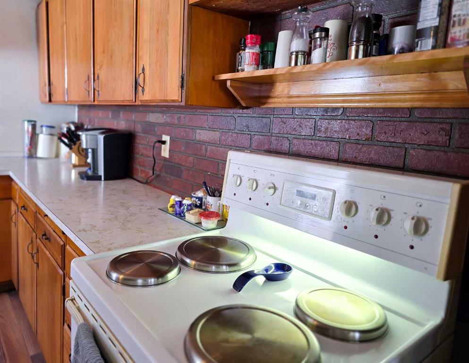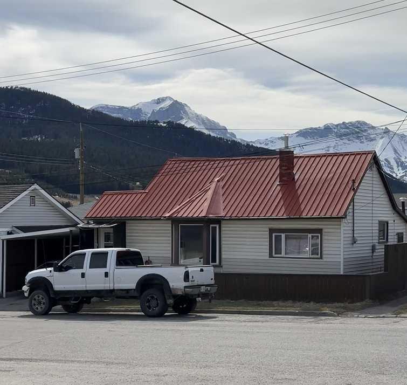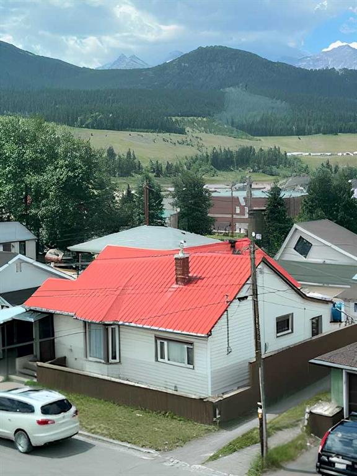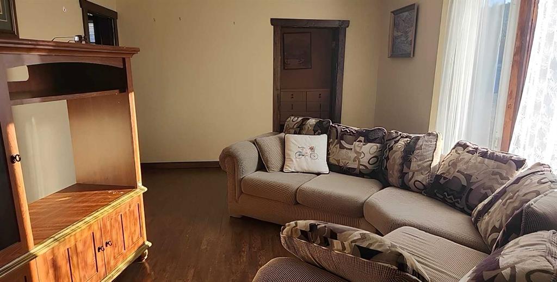$ 358,000
3
BEDROOMS
1 + 0
BATHROOMS
1934
YEAR BUILT
Spacious 3 bedroom bungalow is just 2 blocks south of the beautiful Crowsnest River. This 50' x 110' loColeman street Just 2 blocks This well-planned home features the original portion plus a large rear addition totaling 1150 sq. ft. on one level. Large living room is with fireplace is at the front of the house with the kitchen/eating area facing south. Bathroom has JUST been renovated. Separate main floor laundry room offers extra storage space. New vinyl plank flooring has recently been installed throughout. Covered south facing entry/deck offers protection and shade. Fenced yard has front and lane access offering plenty of room for a full-sized garage plus RV parking (fence opens for vehicle access). This well-maintained property is move-in ready!
| COMMUNITY | |
| PROPERTY TYPE | Detached |
| BUILDING TYPE | House |
| STYLE | Bungalow |
| YEAR BUILT | 1934 |
| SQUARE FOOTAGE | 1,150 |
| BEDROOMS | 3 |
| BATHROOMS | 1.00 |
| BASEMENT | Crawl Space, See Remarks |
| AMENITIES | |
| APPLIANCES | Dryer, Oven, Refrigerator, Washer |
| COOLING | None |
| FIREPLACE | Living Room, Mixed, Raised Hearth |
| FLOORING | Vinyl Plank |
| HEATING | Forced Air, Natural Gas |
| LAUNDRY | Laundry Room, Main Level |
| LOT FEATURES | Back Lane, Back Yard, Landscaped |
| PARKING | Off Street, See Remarks |
| RESTRICTIONS | None Known |
| ROOF | Asphalt Shingle |
| TITLE | Fee Simple |
| BROKER | SUTTON GROUP-LETHBRIDGE CROWSNEST PASS BRANCH |
| ROOMS | DIMENSIONS (m) | LEVEL |
|---|---|---|
| Living Room | 21`0" x 12`0" | Main |
| Kitchen With Eating Area | 16`5" x 12`0" | Main |
| Bedroom - Primary | 14`0" x 9`6" | Main |
| Bedroom | 12`0" x 8`0" | Main |
| Bedroom | 10`6" x 8`0" | Main |
| 4pc Bathroom | 0`0" x 0`0" | Main |
| Laundry | 0`0" x 0`0" | Main |

