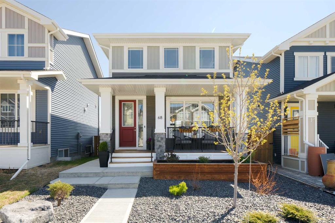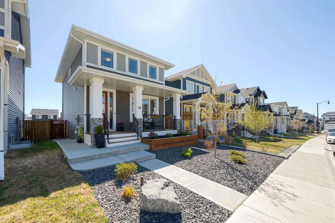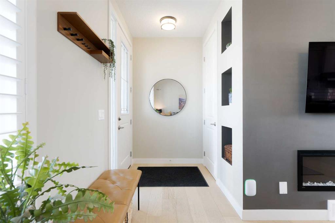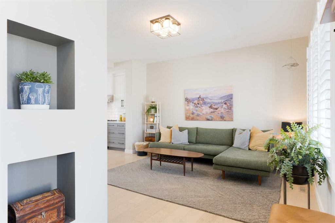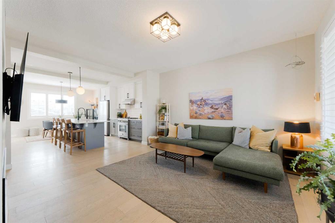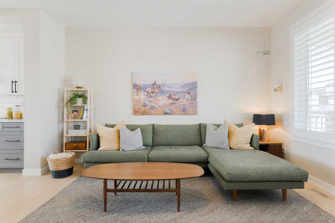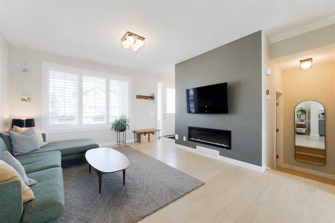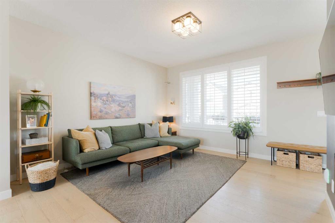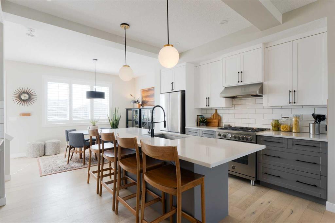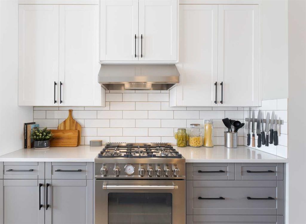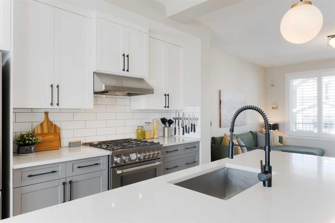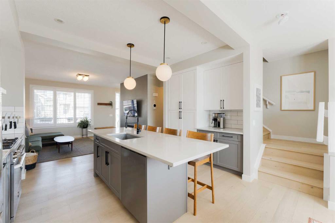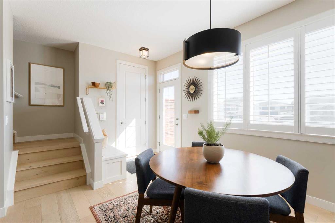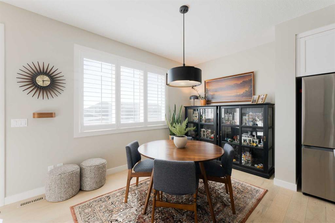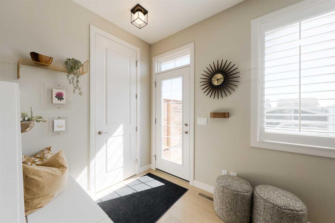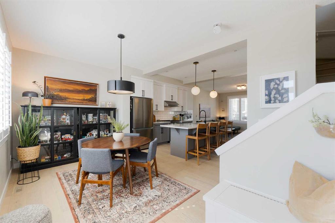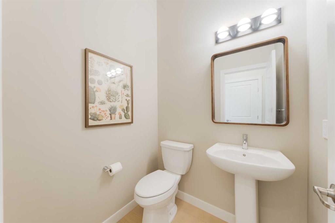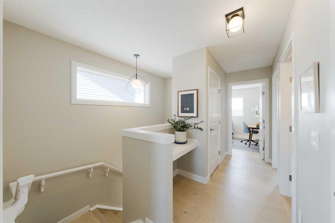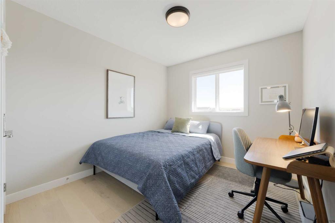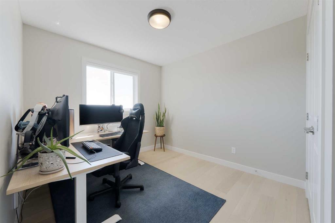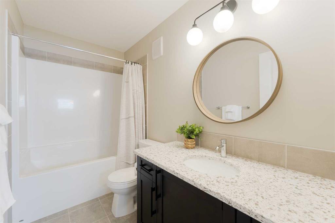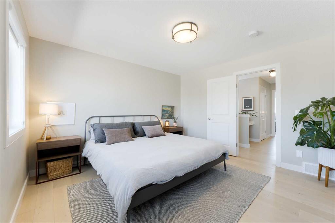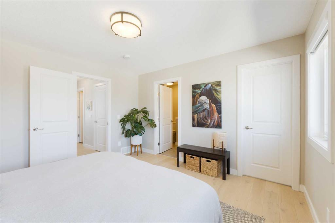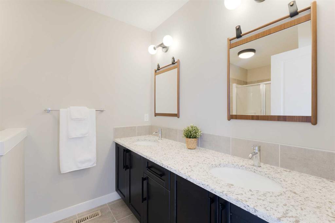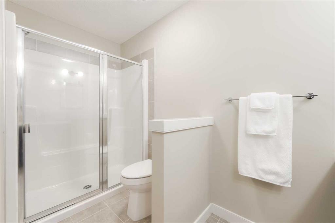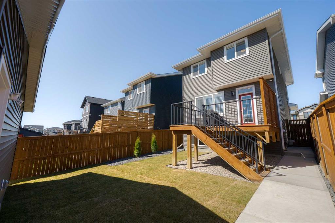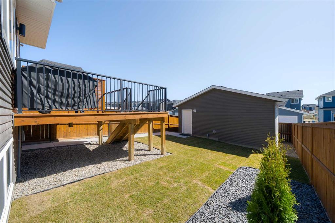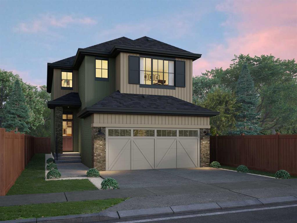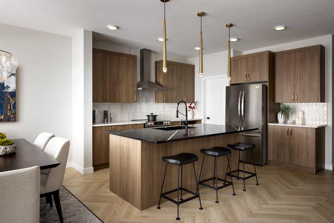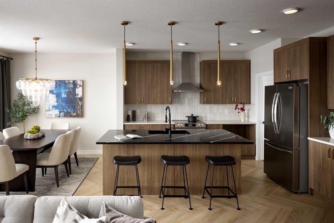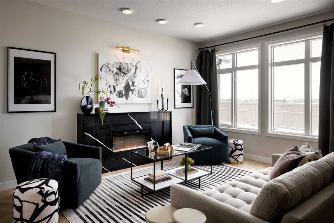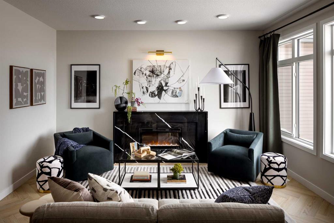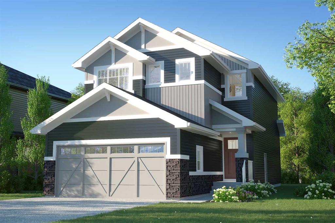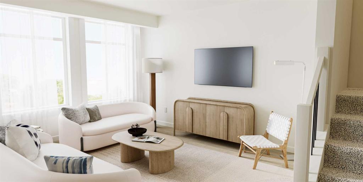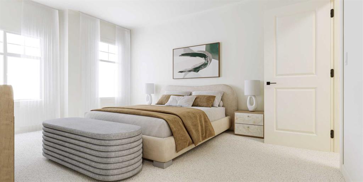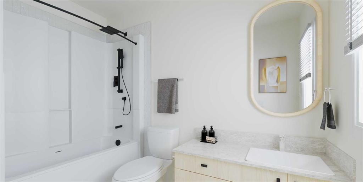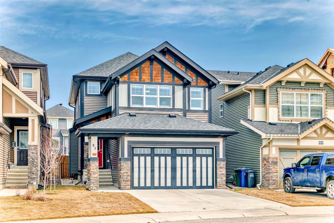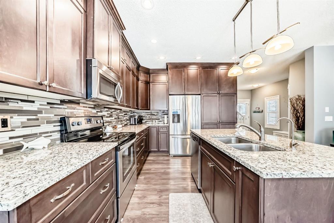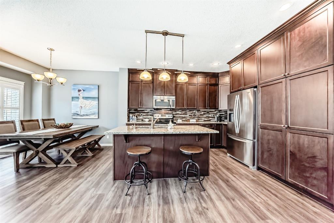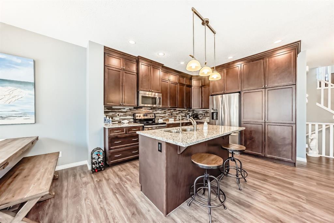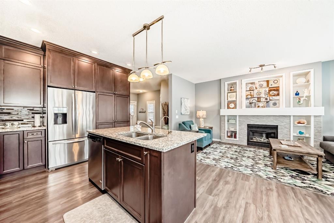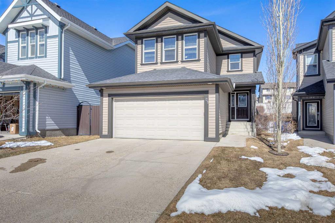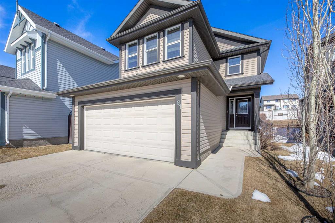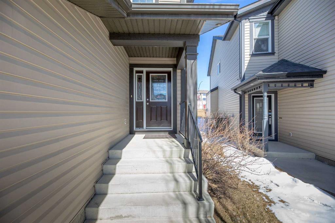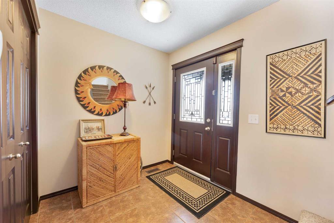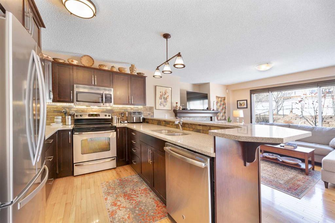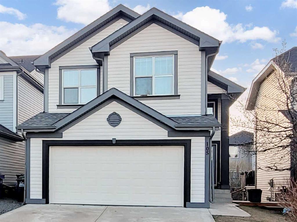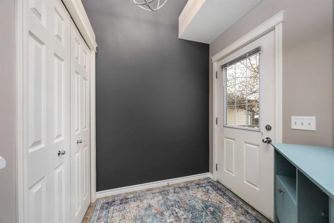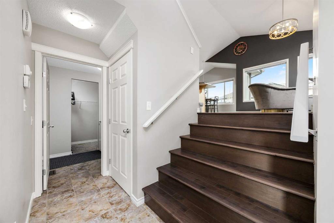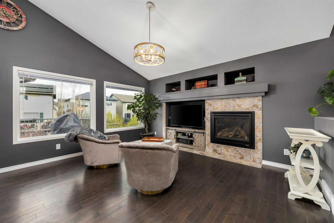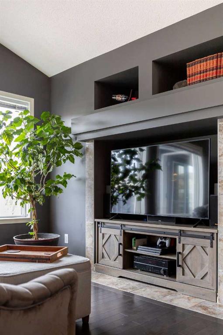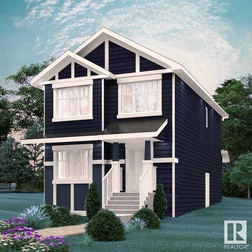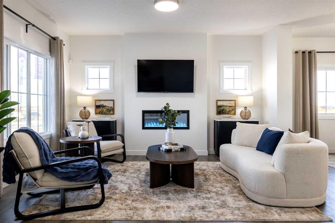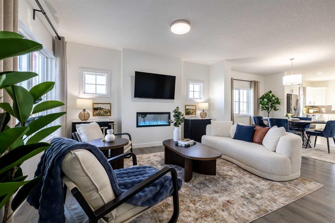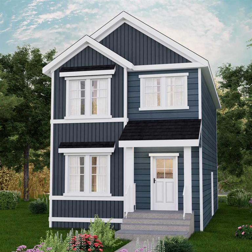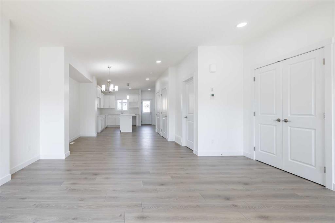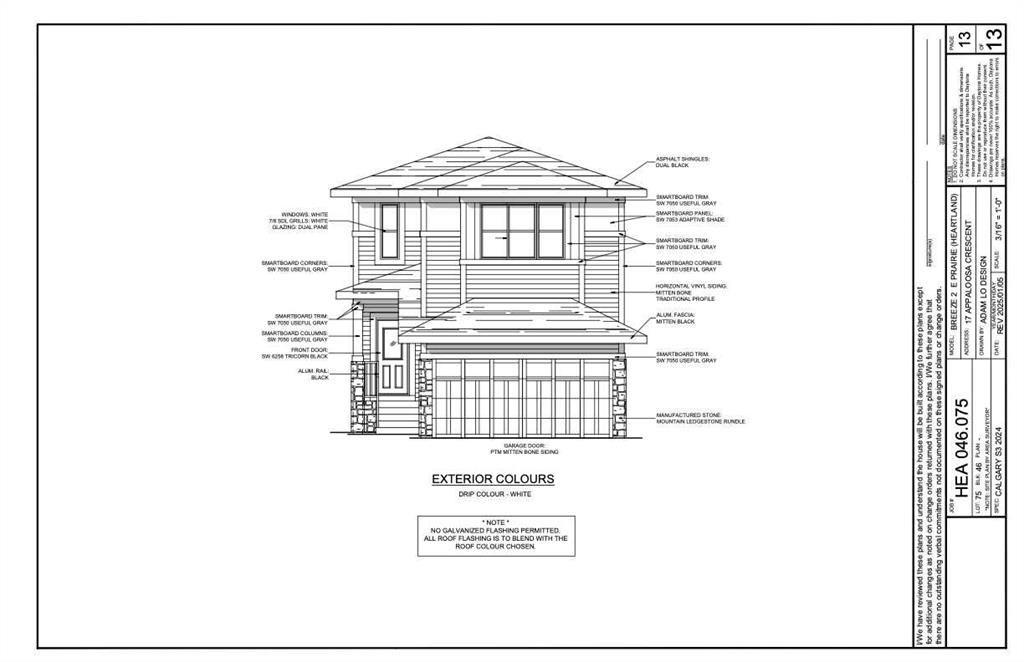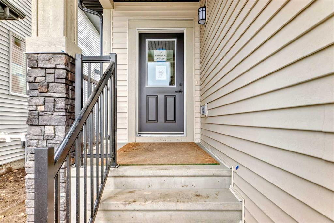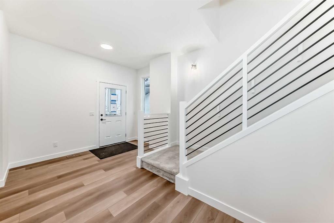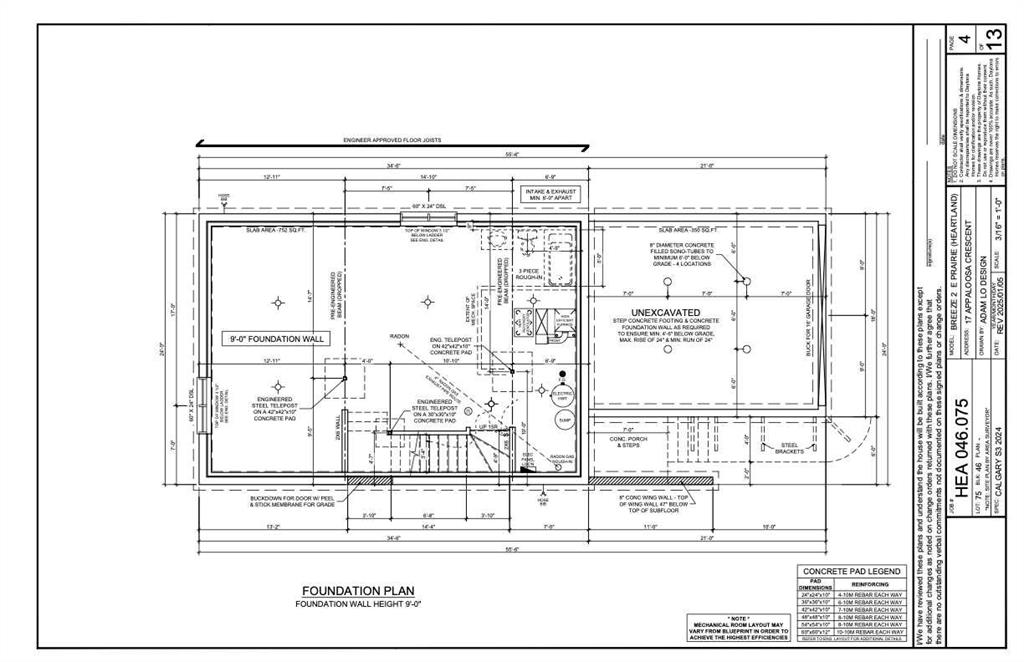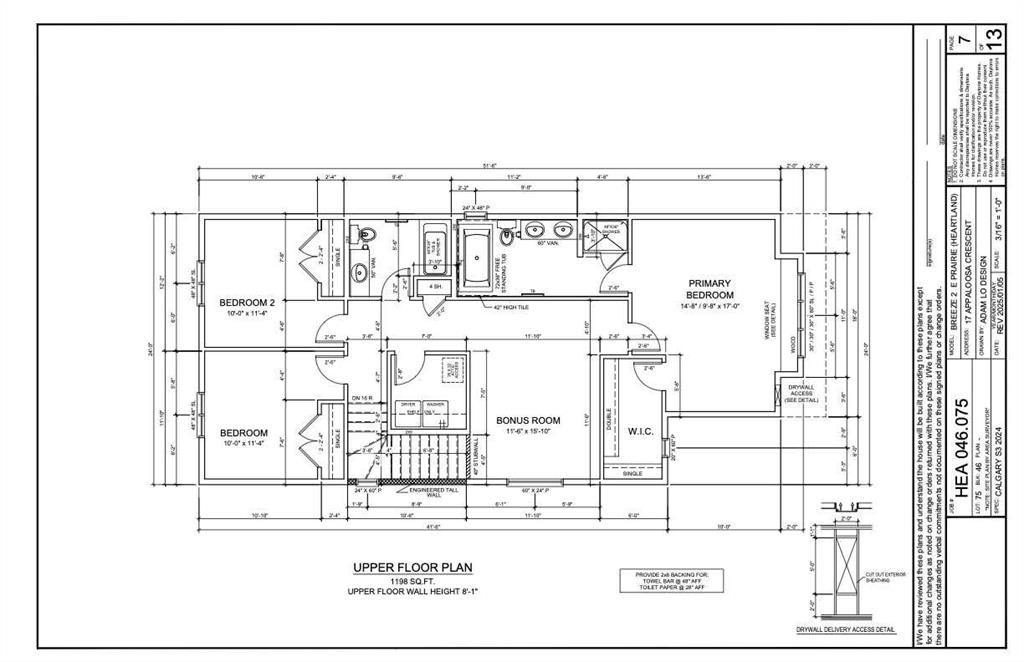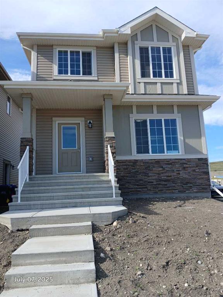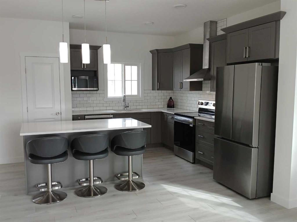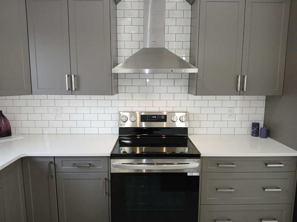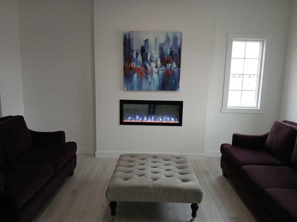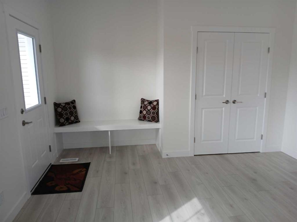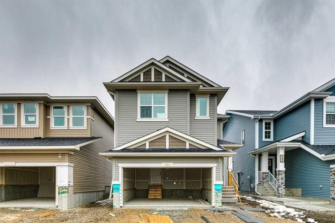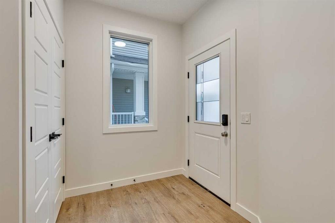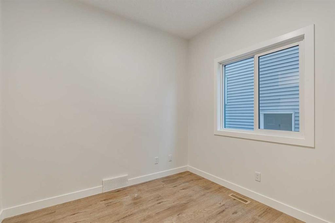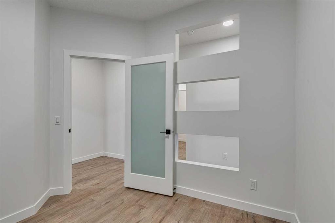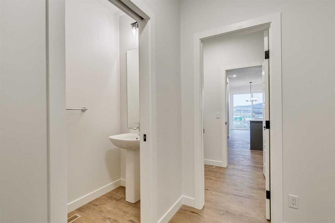68 Sundown Crescent
Cochrane T4C 2T2
MLS® Number: A2188685
$ 585,000
3
BEDROOMS
2 + 1
BATHROOMS
2021
YEAR BUILT
OPEN HOUSE SUNDAY MAY 4 from 1PM - 3PM | Welcome to this beautifully maintained 2-storey detached home with a detached garage in the desirable community of Sunset Ridge. Featuring LOW-MAINTENANCE LANDSCAPING and large PLANTER BOXES next to a beautiful west-facing FRONT PORCH offers great curb appeal and the perfect spot to enjoy evening sun. Stylish SHUTTERS add character to the main floor windows. Inside, the OPEN-CONCEPT main floor is bright and inviting. The kitchen boasts QUARTZ COUNTERTOPS, a central ISLAND with a BREAKFAST BAR, and direct access to an east-facing DECK with a PRIVACY WALL—ideal for morning coffee while taking in the sunrise. Upstairs, you'll find three spacious bedrooms, a 4pc guest bathroom, plus convenient upper floor laundry room. The private primary bedroom includes a large WALK-IN CLOSET and a 4pc ENSUITE with modern finishes. The unfinished basement offers future development potential to suit your needs. Out back, a BRAND-NEW 22’ x 22’ DETACHED GARAGE features 10’ ceilings, an 8’ overhead door, and a 40-amp sub-panel ready for a 240V electric car charger. Located near schools, parks, trails, and shopping, this home offers a blend of comfort, function, and sustainability in one of Cochrane’s most family-friendly neighbourhoods. Don’t miss your chance to view this Sunset Ridge gem—book your private showing today!
| COMMUNITY | Sunset Ridge |
| PROPERTY TYPE | Detached |
| BUILDING TYPE | House |
| STYLE | 2 Storey |
| YEAR BUILT | 2021 |
| SQUARE FOOTAGE | 1,456 |
| BEDROOMS | 3 |
| BATHROOMS | 3.00 |
| BASEMENT | Full, Unfinished |
| AMENITIES | |
| APPLIANCES | Dishwasher, Microwave, Refrigerator, Stove(s), Washer, Washer/Dryer, Window Coverings |
| COOLING | None |
| FIREPLACE | Electric, Living Room |
| FLOORING | Carpet, Ceramic Tile, Hardwood |
| HEATING | Forced Air |
| LAUNDRY | Laundry Room, Upper Level |
| LOT FEATURES | Back Lane, Back Yard, Interior Lot, Landscaped |
| PARKING | Double Garage Detached, See Remarks |
| RESTRICTIONS | None Known |
| ROOF | Asphalt Shingle |
| TITLE | Fee Simple |
| BROKER | eXp Realty |
| ROOMS | DIMENSIONS (m) | LEVEL |
|---|---|---|
| Dining Room | 13`4" x 10`1" | Main |
| Kitchen | 15`1" x 11`4" | Main |
| Living Room | 13`10" x 14`8" | Main |
| 2pc Bathroom | 5`3" x 4`10" | Main |
| Bedroom | 9`4" x 12`0" | Upper |
| Bedroom | 9`3" x 9`11" | Upper |
| 4pc Bathroom | 9`3" x 5`0" | Upper |
| Bedroom - Primary | 12`3" x 12`7" | Upper |
| 4pc Ensuite bath | 6`5" x 11`0" | Upper |

