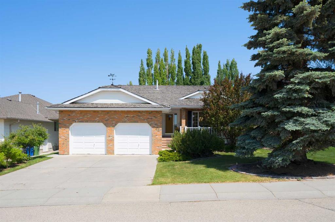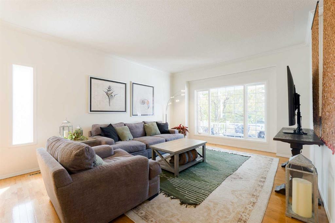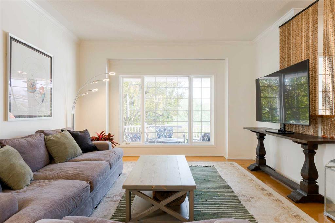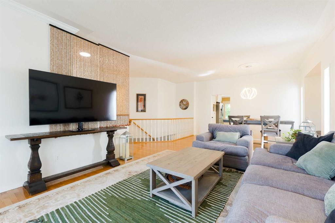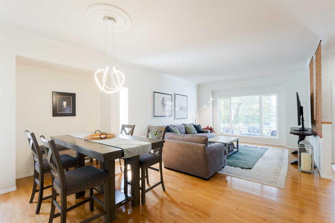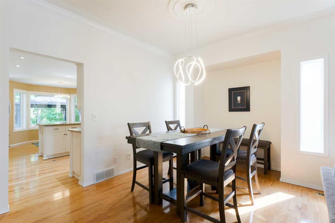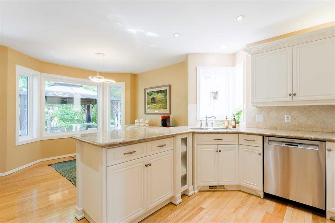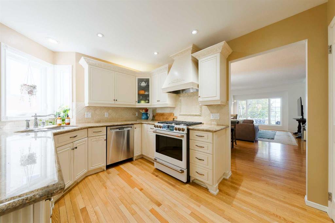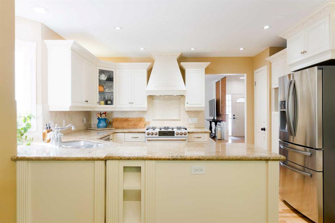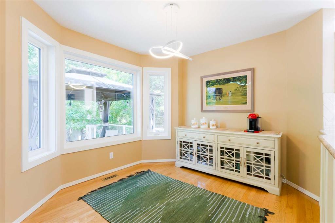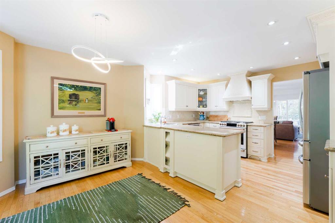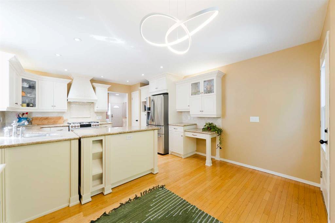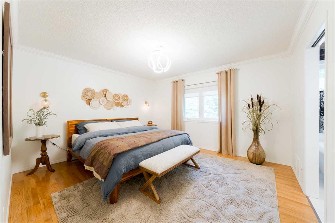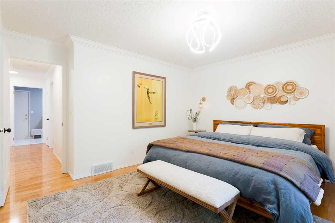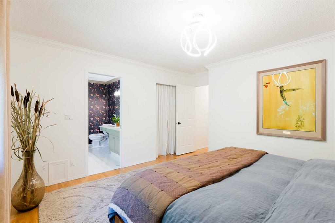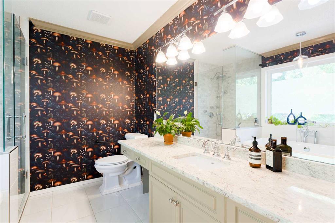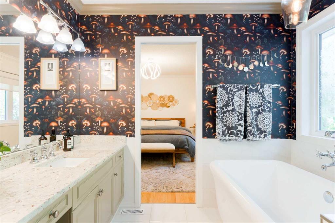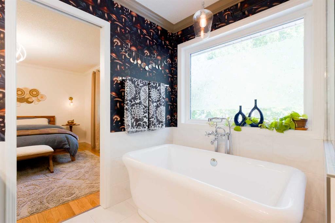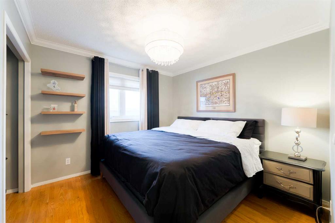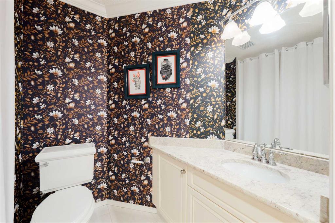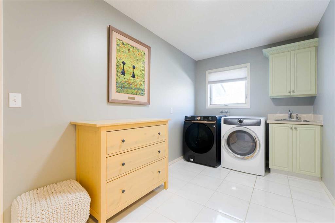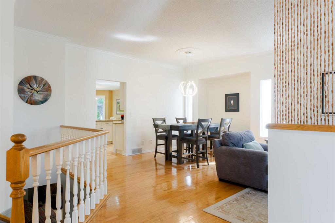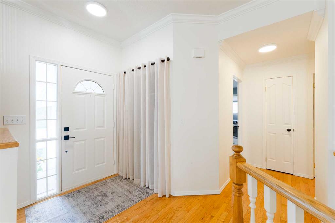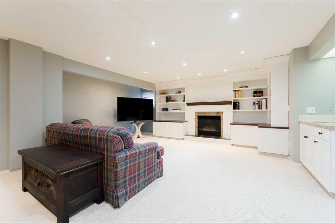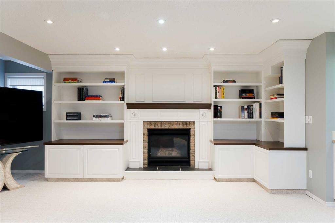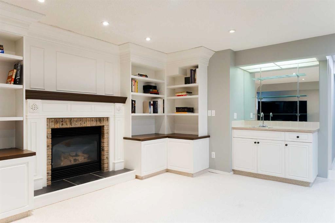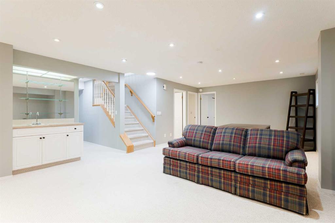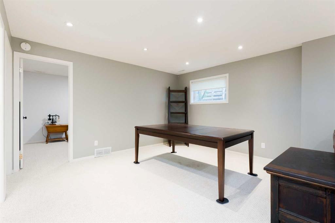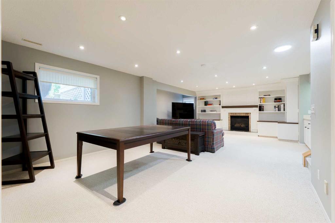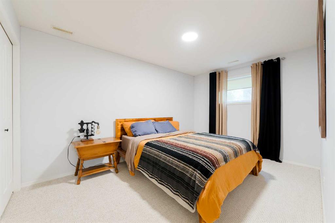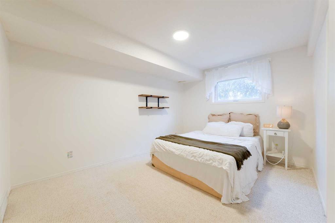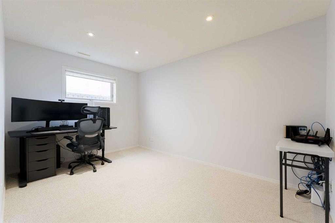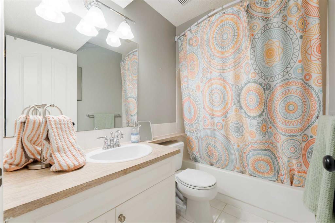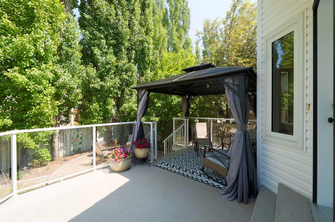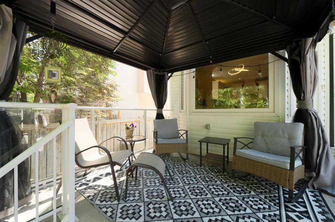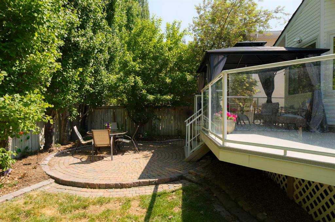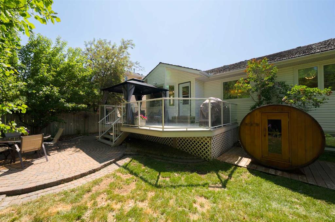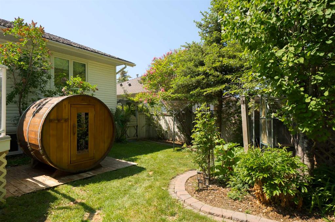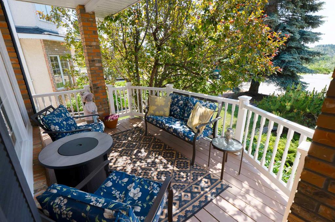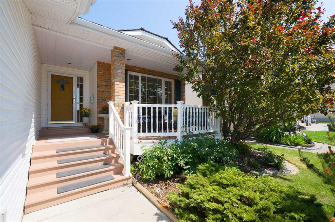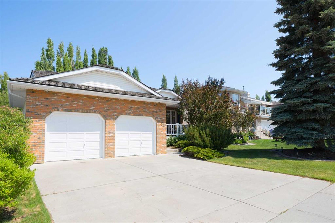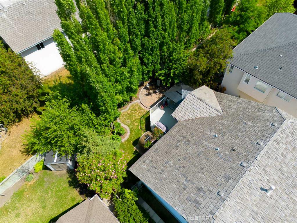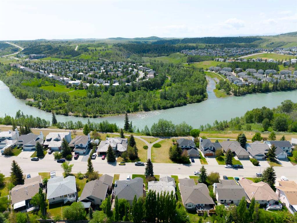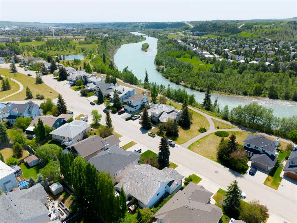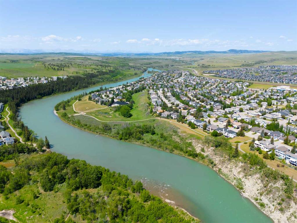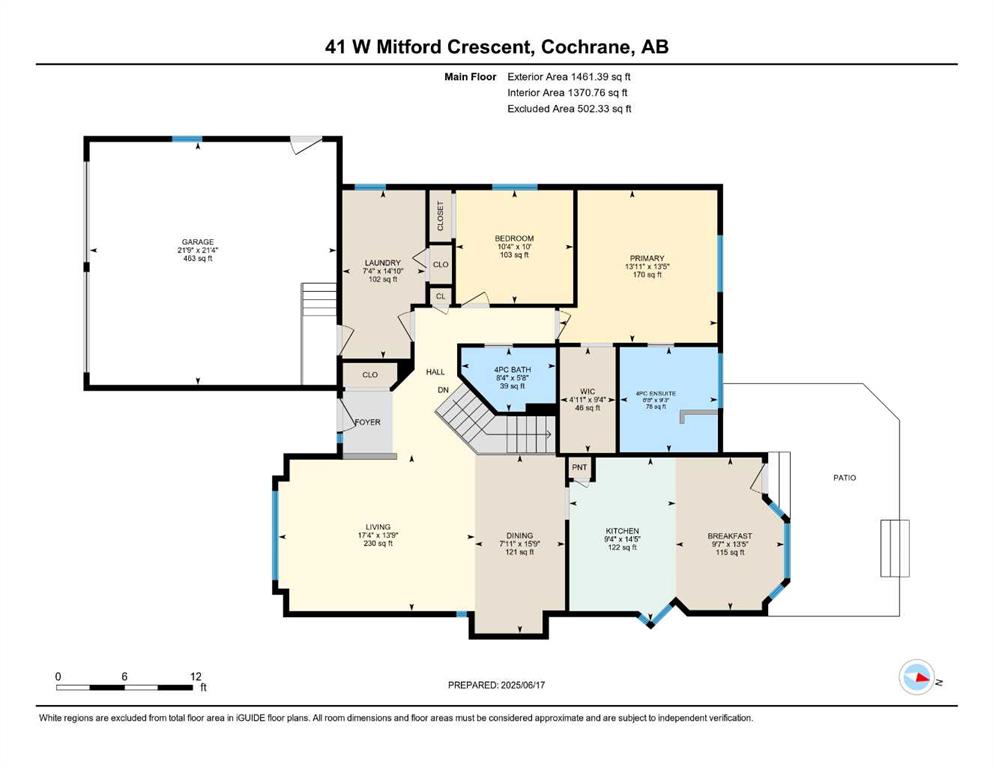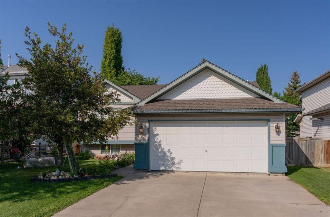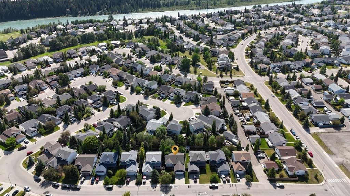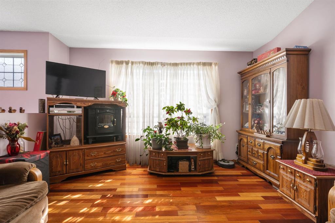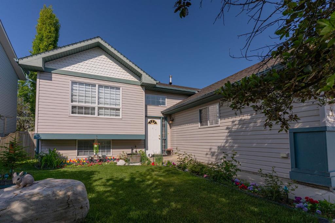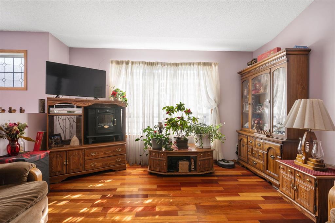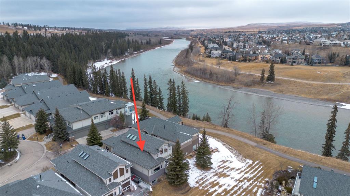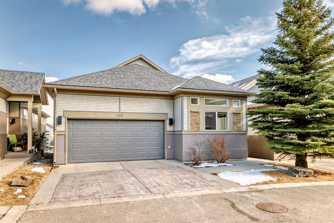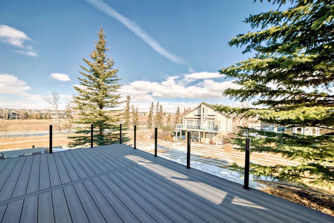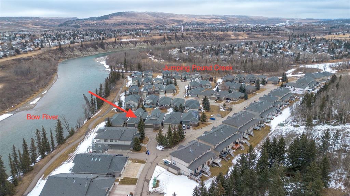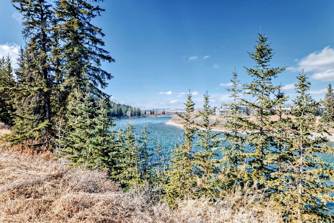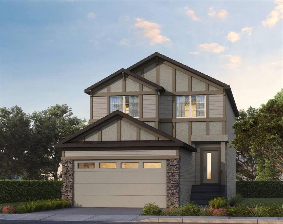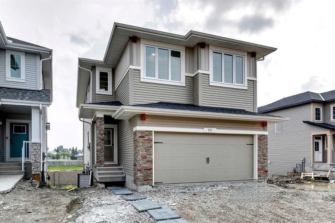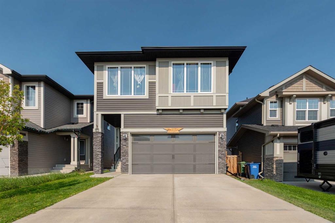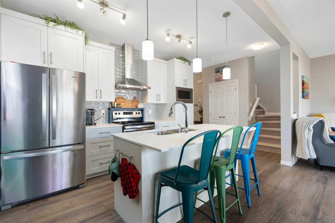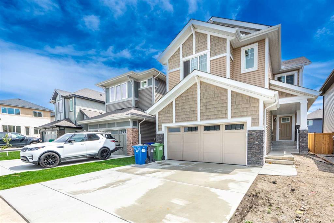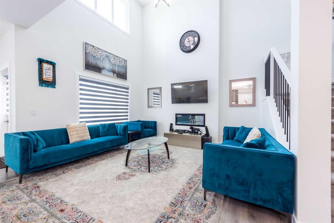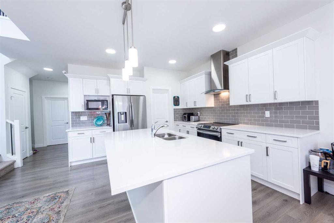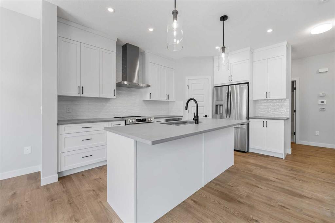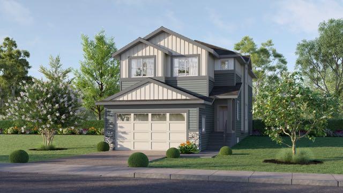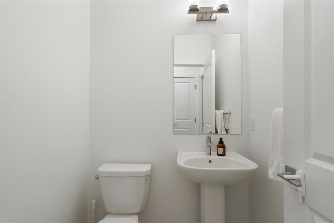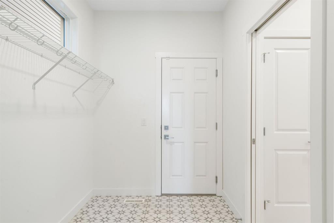41 West Mitford Crescent
Cochrane T4C 1L2
MLS® Number: A2231684
$ 750,000
6
BEDROOMS
3 + 0
BATHROOMS
1,461
SQUARE FEET
1992
YEAR BUILT
Spacious, Stylish, and Built for Living Well in Cochrane Welcome to your dream bungalow—a fully finished six-bedroom, three-bathroom home that blends modern updates with timeless comfort, all nestled across from peaceful greenspace in one of Cochrane’s most inviting communities. Step onto the charming front porch and take in the quiet views before stepping inside to a bright, open-concept main floor. The kitchen is the heart of the home, featuring granite countertops and a new stove, perfect for everything from quick breakfasts to weekend entertaining. A main-level laundry room with new washer and dryer adds convenience right where you need it. The primary suite is your personal retreat, complete with a spa-inspired ensuite, featuring a separate shower and free standing soaker tub, and a spacious walk-in closet. One more bedroom and full bathroom round out the main floor, ideal for guests or a home office. Downstairs, the fully finished lower level offers even more flexibility. A cozy gas fireplace anchors the spacious rec room, creating the perfect setting for movie nights or quiet evenings. You’ll also find four additional bedrooms and a full bathroom—ideal for growing families, guests, or dedicated work-from-home spaces. Thoughtful updates throughout include new carpet, a high-efficiency furnace, humidifier, and central air conditioning—all designed to keep you comfortable through every season. Step outside into a private backyard oasis, where a large deck with a partially covered canopy leads down to a welcoming patio area—perfect for dining, relaxing, and gathering with friends. You’ll also find a greenhouse and a soothing barrel sauna tucked into the landscaped yard. A heated double-attached garage adds both storage and everyday ease, making life here as functional as it is beautiful. From its open layout to its standout features, this home offers space to live, grow, and thrive—with all the finishing touches already in place. Come see it for yourself to discover what life could look like here and Let’s make YOUR dreams… Realty!
| COMMUNITY | West Terrace |
| PROPERTY TYPE | Detached |
| BUILDING TYPE | House |
| STYLE | Bungalow |
| YEAR BUILT | 1992 |
| SQUARE FOOTAGE | 1,461 |
| BEDROOMS | 6 |
| BATHROOMS | 3.00 |
| BASEMENT | Finished, Full |
| AMENITIES | |
| APPLIANCES | Central Air Conditioner, Dishwasher, Dryer, Garage Control(s), Gas Stove, Microwave, Range Hood, Refrigerator, Washer, Window Coverings |
| COOLING | Central Air |
| FIREPLACE | Basement, Gas, Recreation Room |
| FLOORING | Carpet, Hardwood, Tile |
| HEATING | Forced Air, Natural Gas |
| LAUNDRY | Laundry Room, Main Level |
| LOT FEATURES | Back Yard, City Lot, Front Yard, Garden, Landscaped, Many Trees, Private, Standard Shaped Lot, Street Lighting |
| PARKING | Double Garage Attached |
| RESTRICTIONS | Easement Registered On Title, Restrictive Covenant, Utility Right Of Way |
| ROOF | Shake, Wood |
| TITLE | Fee Simple |
| BROKER | Royal LePage Benchmark |
| ROOMS | DIMENSIONS (m) | LEVEL |
|---|---|---|
| 4pc Bathroom | Lower | |
| Bedroom | 12`11" x 12`3" | Lower |
| Bedroom | 9`7" x 10`8" | Lower |
| Bedroom | 9`6" x 13`9" | Lower |
| Bedroom | 13`4" x 9`2" | Lower |
| Game Room | 26`8" x 20`9" | Lower |
| Storage | 5`2" x 6`0" | Lower |
| Furnace/Utility Room | 17`7" x 12`5" | Lower |
| 4pc Bathroom | Main | |
| 4pc Ensuite bath | Main | |
| Bedroom | 10`0" x 10`4" | Main |
| Breakfast Nook | 13`5" x 9`7" | Main |
| Dining Room | 15`9" x 7`11" | Main |
| Kitchen | 14`5" x 9`4" | Main |
| Laundry | 14`10" x 7`4" | Main |
| Living Room | 13`9" x 17`3" | Main |
| Bedroom - Primary | 13`5" x 13`11" | Main |
| Walk-In Closet | 9`4" x 4`11" | Main |

