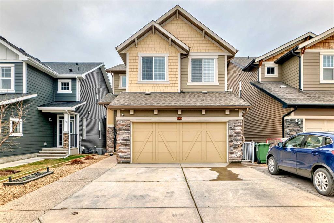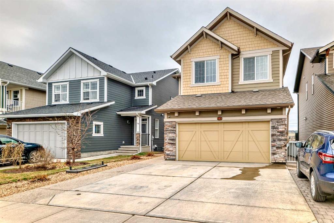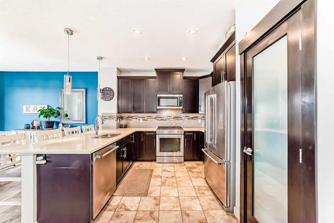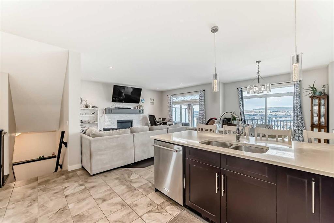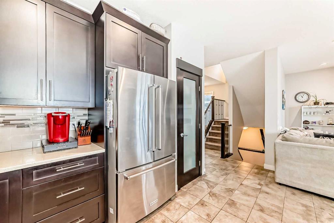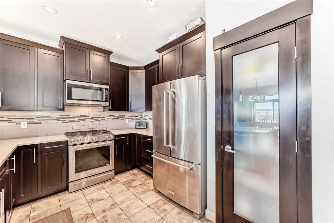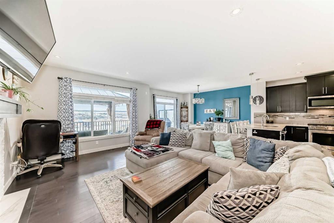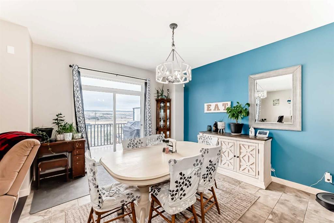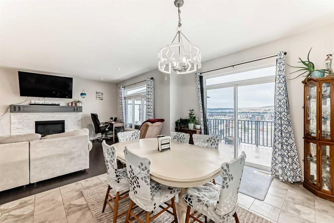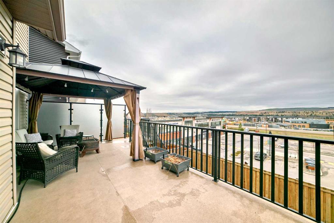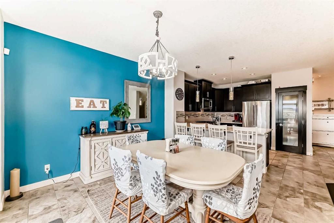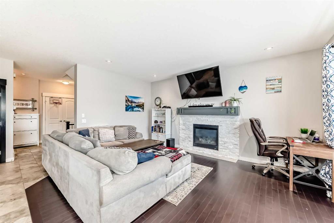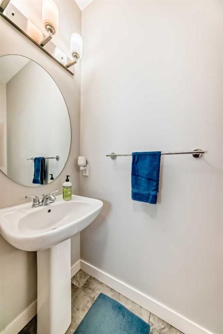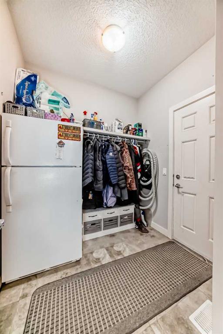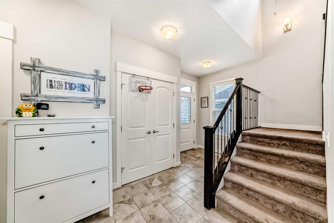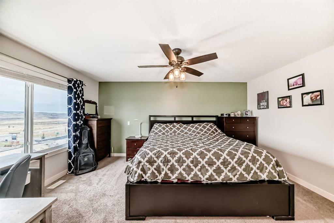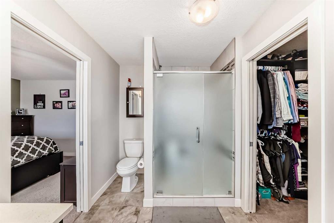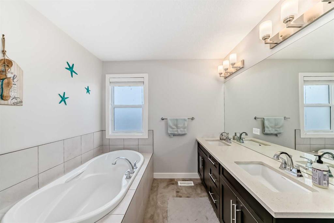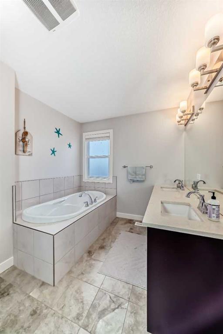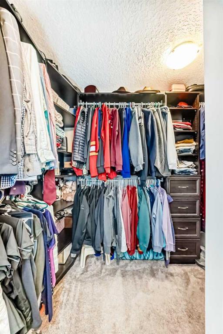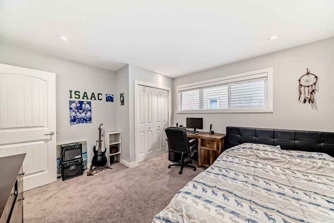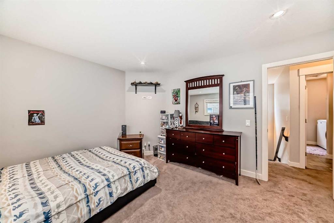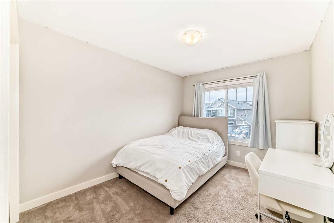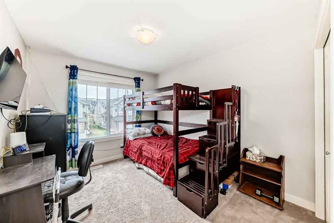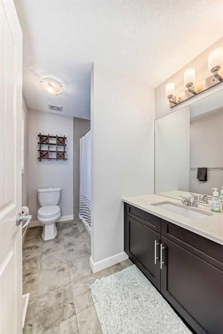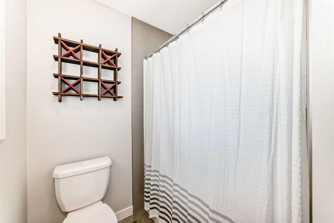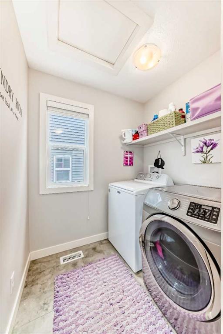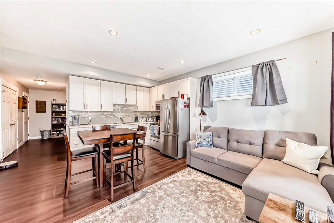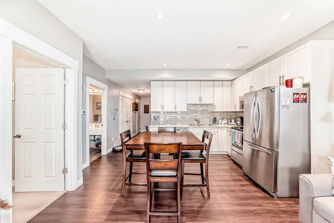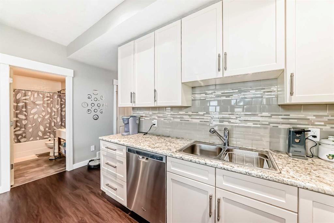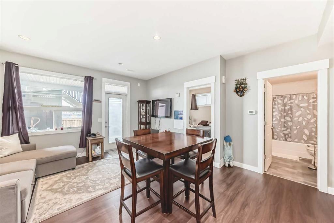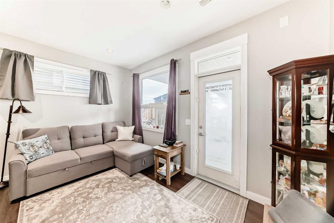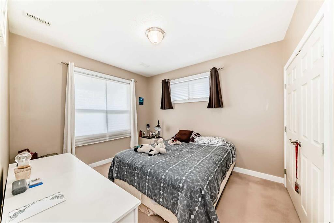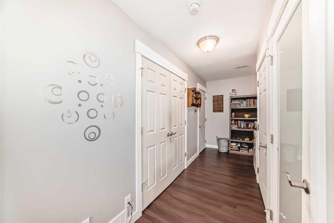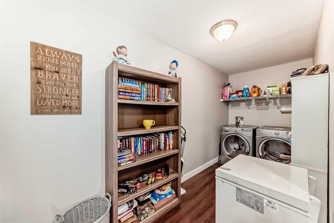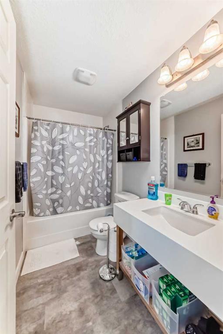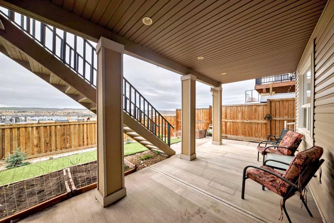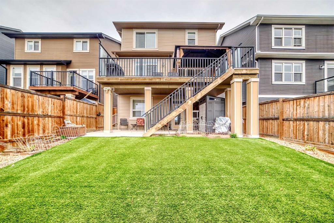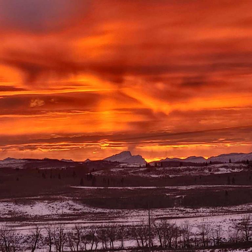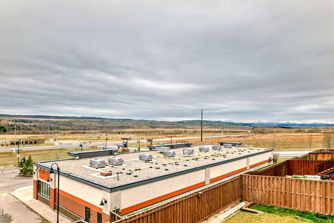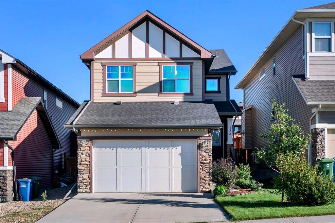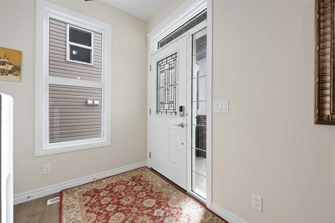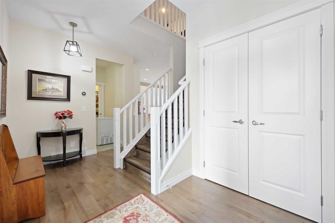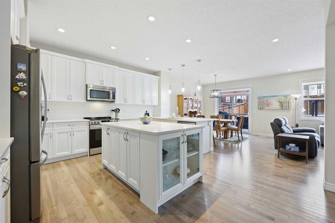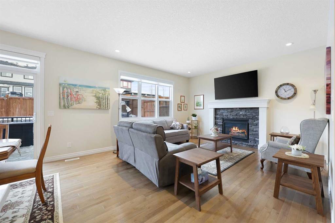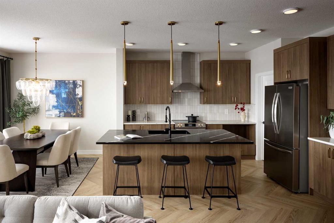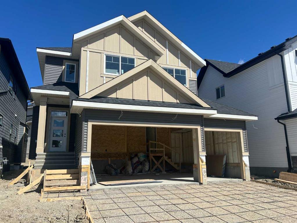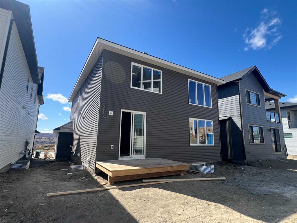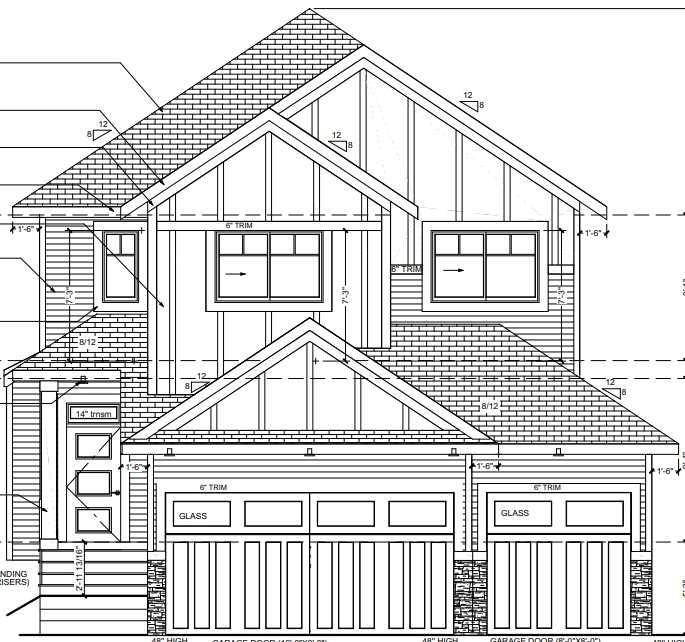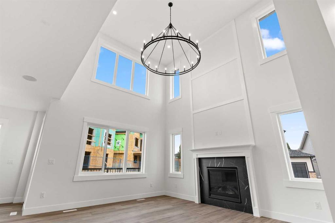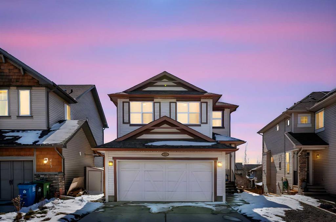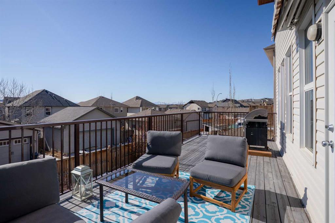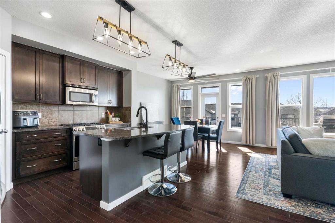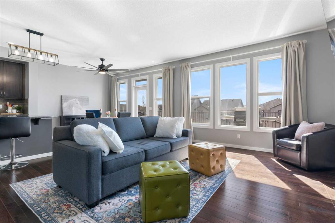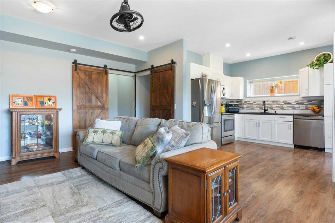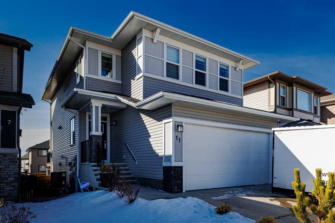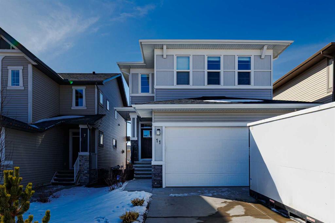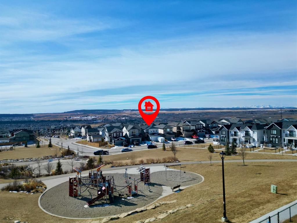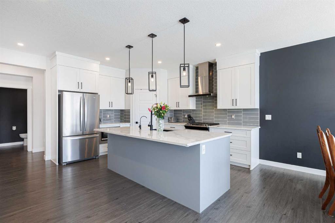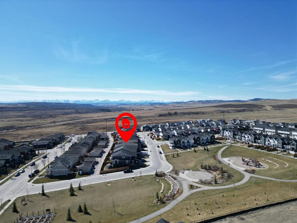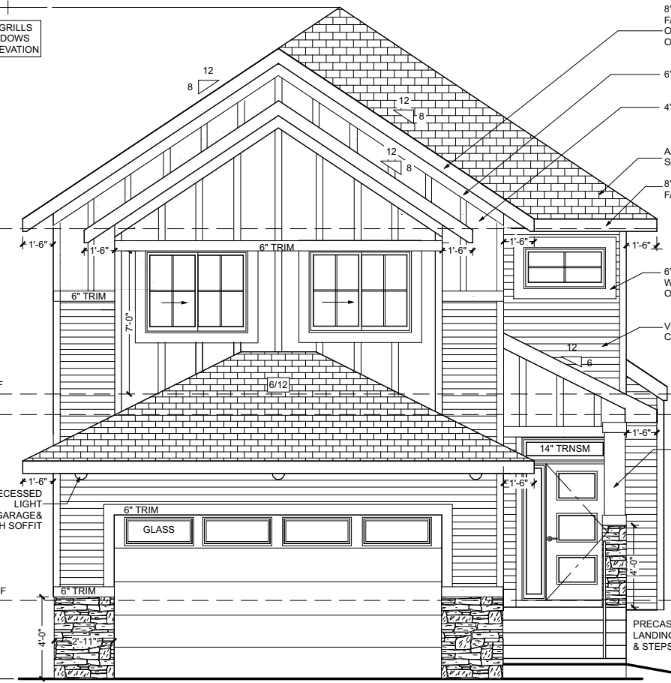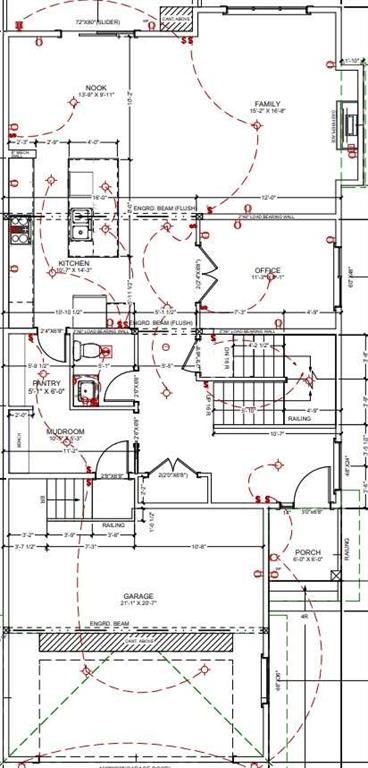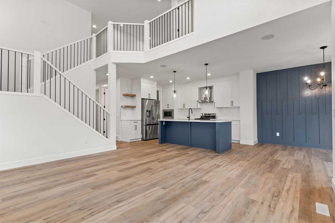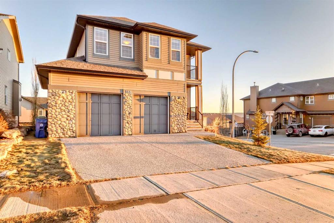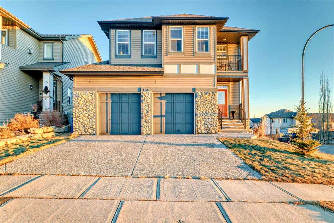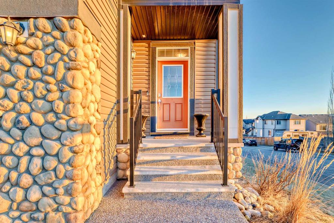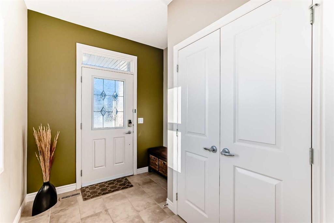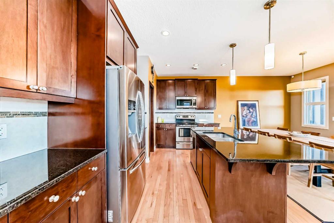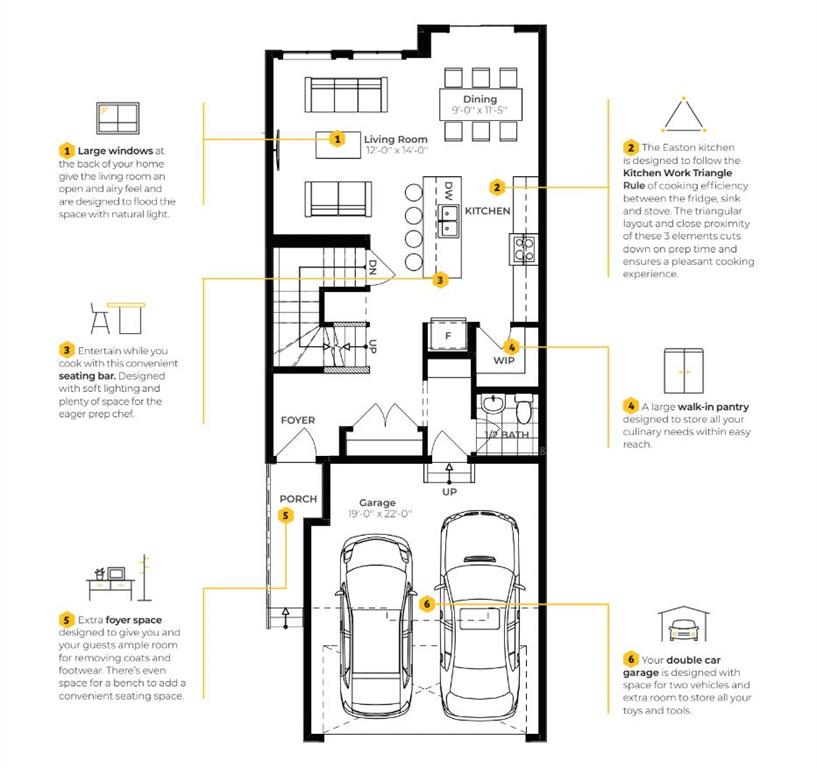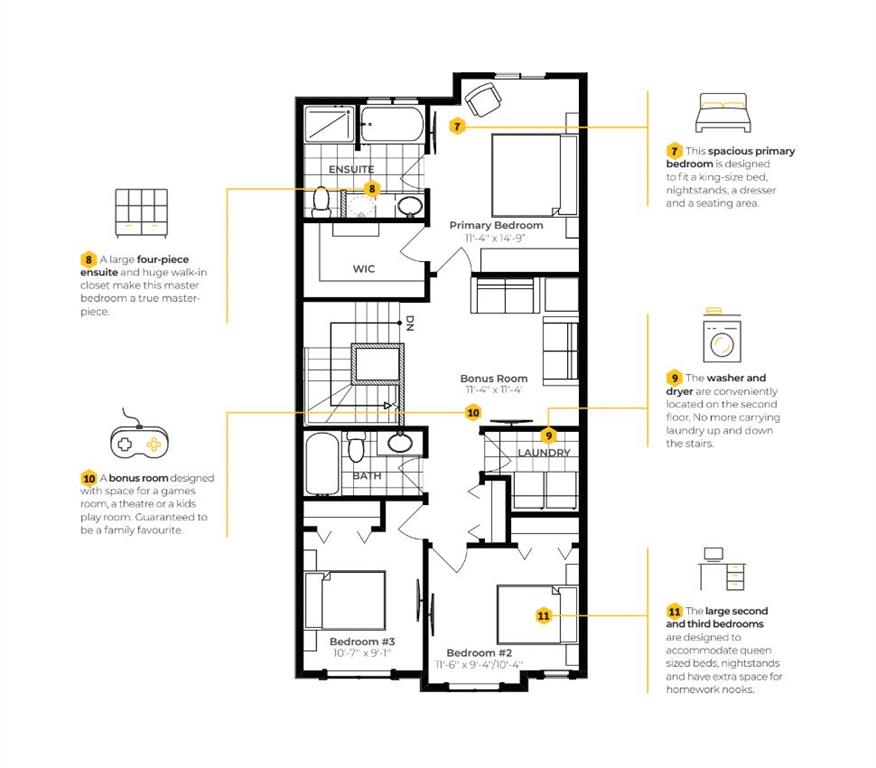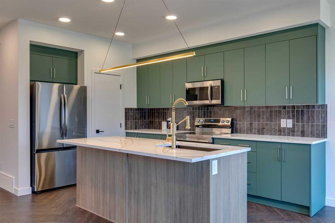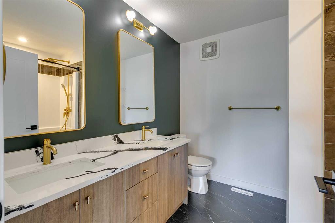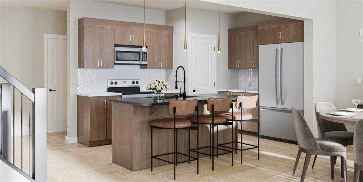34 Heritage View
Cochrane T4C 0G4
MLS® Number: A2218296
$ 775,000
5
BEDROOMS
3 + 1
BATHROOMS
1,962
SQUARE FEET
2015
YEAR BUILT
Welcome to your dream home! Nestled in a quiet, family-friendly neighbourhood, this beautifully upgraded detached home offers the perfect blend of comfort, luxury, and functionality. Featuring 4 spacious bedrooms upstairs, a double front-attached garage, and a 1-bedroom legal walkout basement suite, this home is ideal for growing families or those seeking rental income potential. Step inside to find heated floors in both the kitchen and primary ensuite, adding a touch of everyday luxury. The upgraded kitchen is a chef’s delight, complete with a gas stove, sleek cabinetry, and premium finishes throughout. Enjoy outdoor living at its finest in the southwest-facing backyard, where you'll be treated to breathtaking mountain views and spectacular sunsets. The low-maintenance yard is perfect for busy lifestyles—just relax and take in the scenery. The legal walkout basement suite offers a private entrance, full kitchen, and spacious bedroom—perfect for guests, in-laws, or added rental income. Don’t miss this rare opportunity to own a versatile, move-in ready home with every feature you’ve been looking for!
| COMMUNITY | Heritage Hills. |
| PROPERTY TYPE | Detached |
| BUILDING TYPE | House |
| STYLE | 2 Storey |
| YEAR BUILT | 2015 |
| SQUARE FOOTAGE | 1,962 |
| BEDROOMS | 5 |
| BATHROOMS | 4.00 |
| BASEMENT | Finished, Full, Suite, Walk-Out To Grade |
| AMENITIES | |
| APPLIANCES | Dryer, Electric Stove, Garage Control(s), Gas Stove, Microwave Hood Fan, Refrigerator, Washer |
| COOLING | Central Air, Sep. HVAC Units |
| FIREPLACE | Gas |
| FLOORING | Carpet, Hardwood, Laminate, Tile |
| HEATING | In Floor, Forced Air |
| LAUNDRY | In Basement, Multiple Locations, Upper Level |
| LOT FEATURES | Back Yard, Gentle Sloping, Landscaped, Low Maintenance Landscape, Rectangular Lot, Views |
| PARKING | Double Garage Attached, Driveway |
| RESTRICTIONS | None Known |
| ROOF | Asphalt Shingle |
| TITLE | Fee Simple |
| BROKER | eXp Realty |
| ROOMS | DIMENSIONS (m) | LEVEL |
|---|---|---|
| Other | 6`5" x 12`4" | Basement |
| Laundry | 9`7" x 5`6" | Basement |
| Pantry | 3`4" x 3`1" | Basement |
| 4pc Bathroom | 8`8" x 4`11" | Basement |
| Bedroom | 10`2" x 11`11" | Basement |
| Kitchen With Eating Area | 14`8" x 8`5" | Basement |
| Family Room | 13`4" x 8`11" | Basement |
| Other | 8`6" x 8`6" | Basement |
| Mud Room | 6`1" x 7`0" | Main |
| Dining Room | 11`11" x 13`4" | Main |
| Kitchen | 11`11" x 11`11" | Main |
| Pantry | 2`7" x 2`0" | Main |
| Living Room | 13`0" x 17`2" | Main |
| Other | 25`4" x 9`8" | Main |
| 2pc Bathroom | 6`11" x 2`9" | Main |
| Entrance | 11`0" x 6`2" | Main |
| 4pc Bathroom | 9`2" x 6`0" | Upper |
| Bedroom | 11`11" x 13`6" | Upper |
| Laundry | 9`2" x 6`1" | Upper |
| Bedroom - Primary | 11`10" x 16`0" | Upper |
| 5pc Ensuite bath | 7`1" x 12`6" | Upper |
| Walk-In Closet | 5`3" x 8`6" | Upper |
| Bedroom | 9`5" x 11`2" | Upper |
| Bedroom | 9`2" x 11`6" | Upper |

