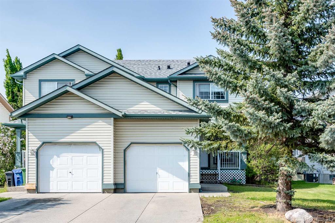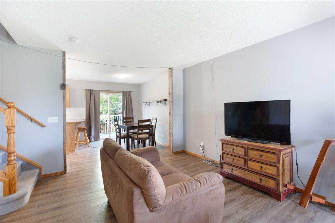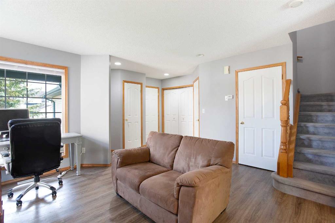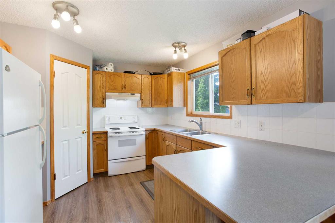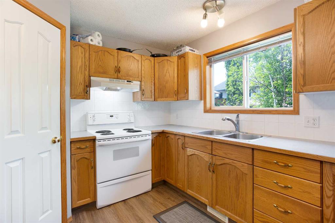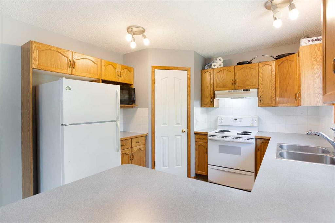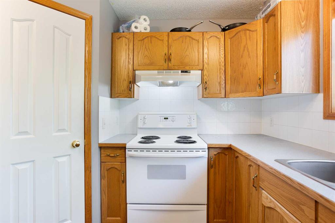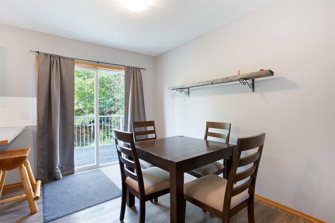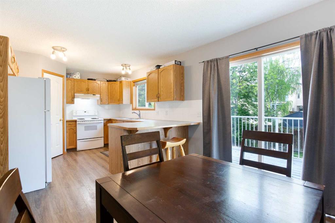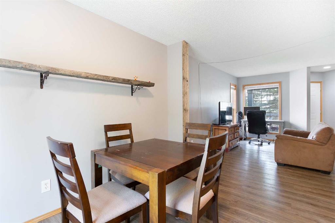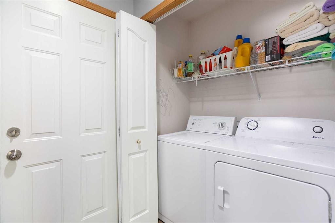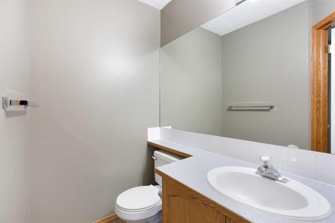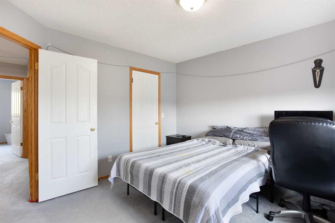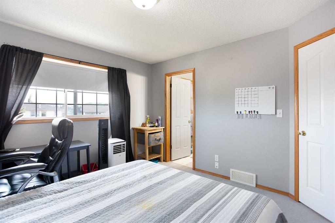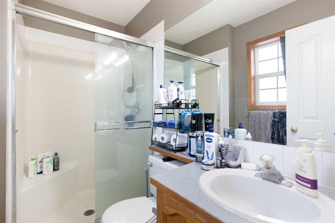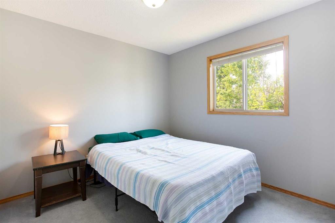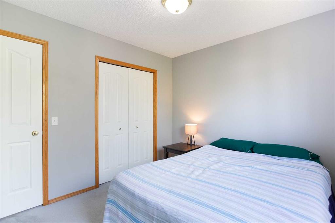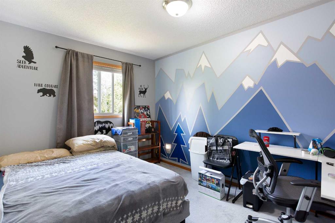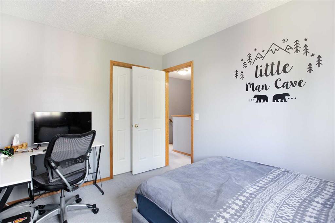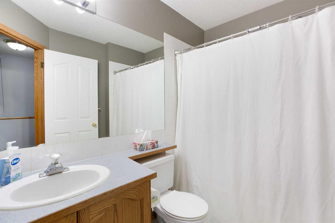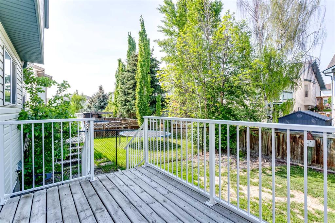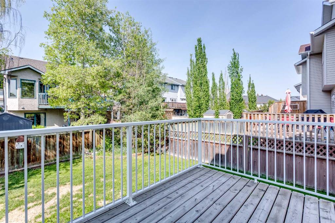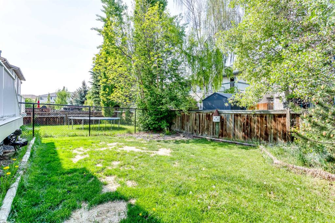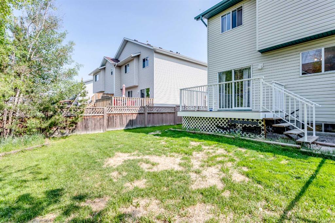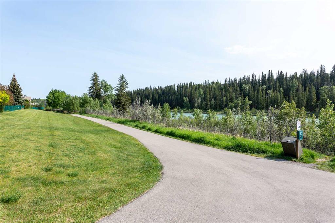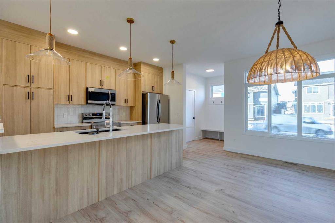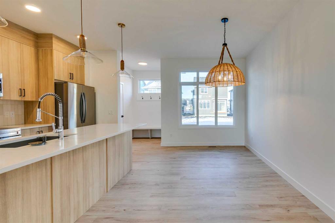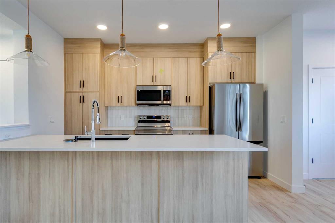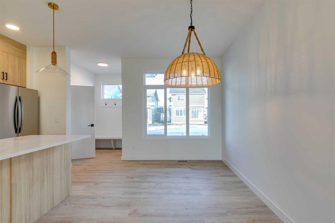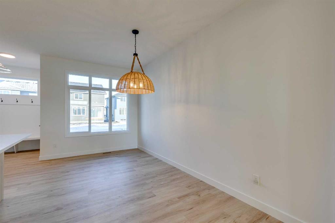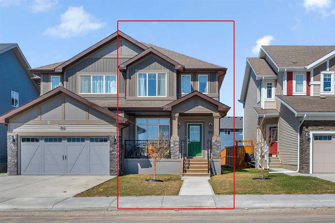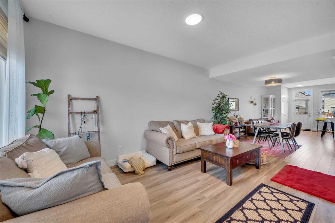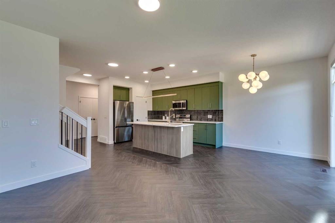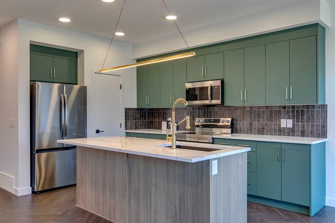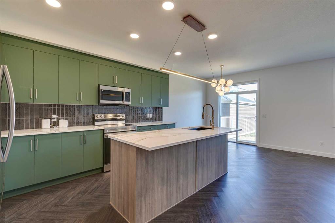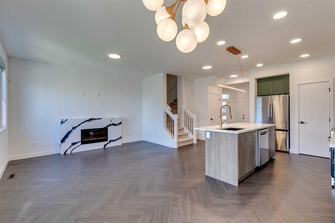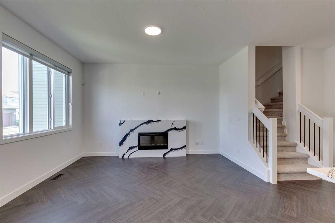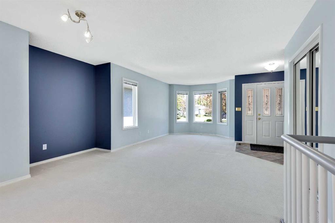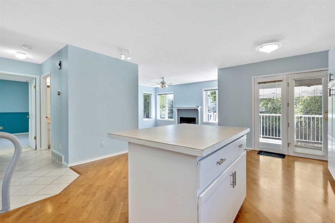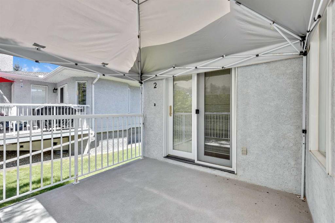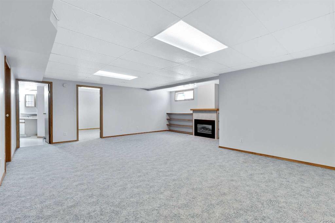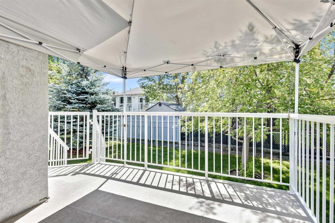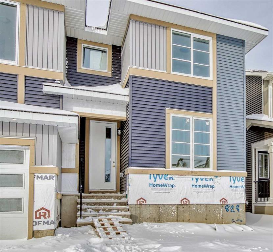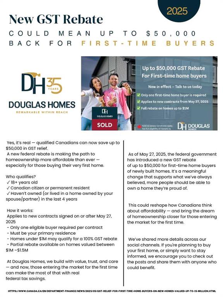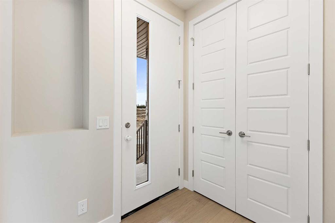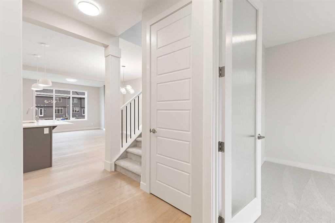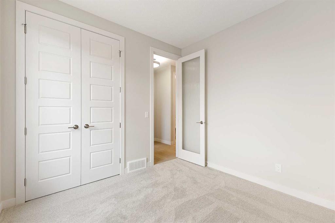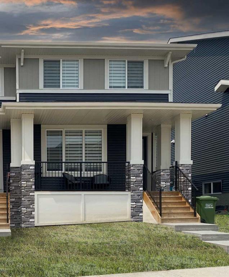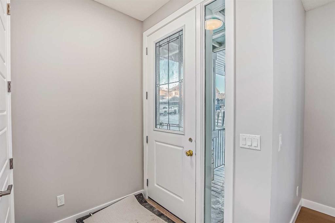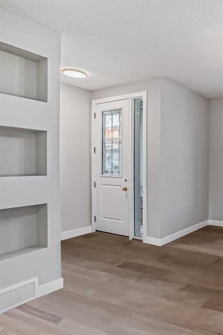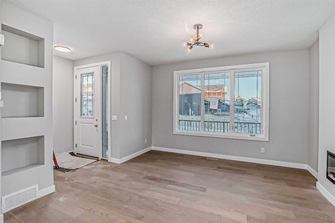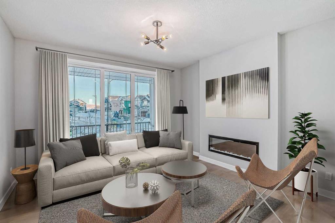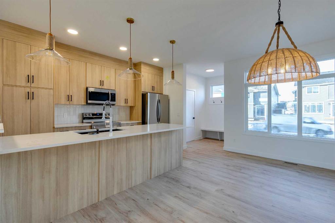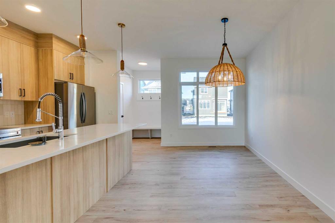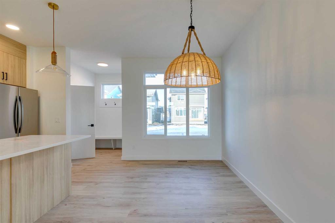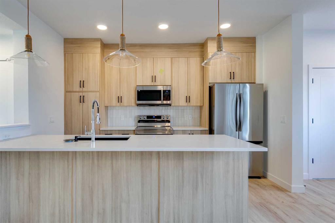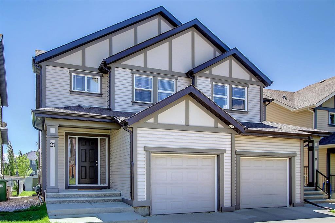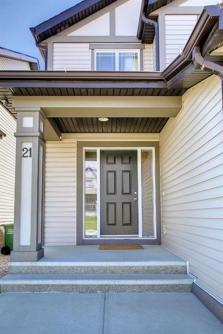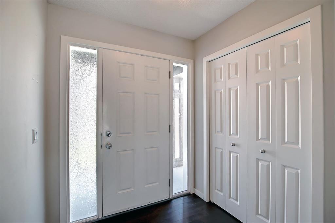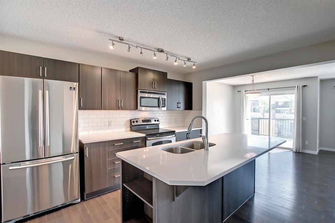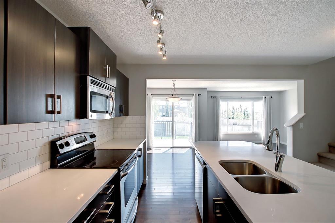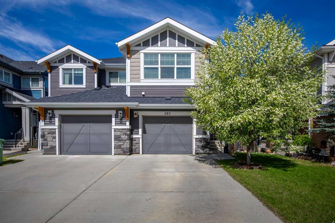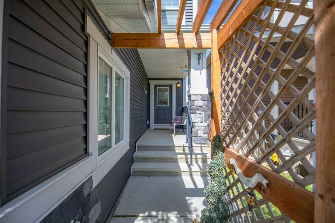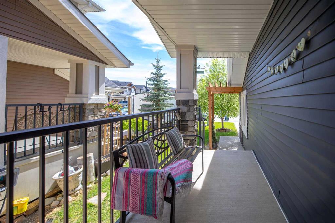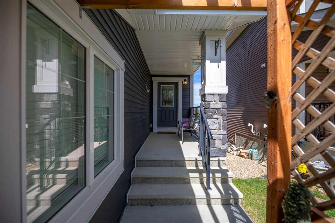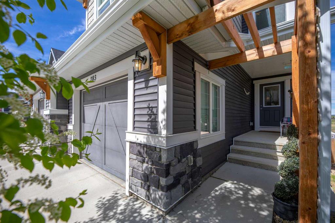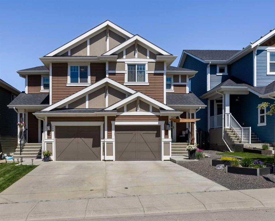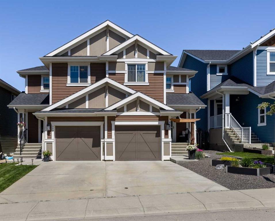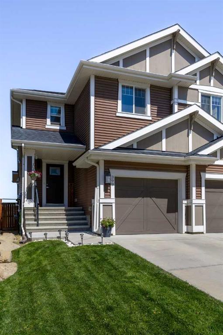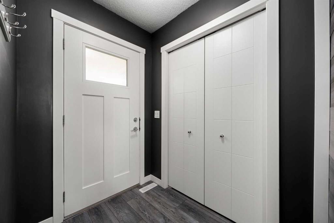124 Quigley Close
Cochrane T4C 1S4
MLS® Number: A2227219
$ 464,900
3
BEDROOMS
2 + 1
BATHROOMS
1998
YEAR BUILT
Welcome to this charming 3-bedroom, 2.5-bathroom home nestled in the highly sought-after West Terrace community. Offering 1,240 sqft of beautifully developed living space, this property is perfect for families, first-time buyers, or those looking to downsize without compromise. Step inside to discover updated flooring throughout the main floor, creating a warm and modern feel. The inviting kitchen features a corner pantry and a peninsula breakfast bar—ideal for morning coffee or casual meals. The open-concept layout flows seamlessly into the dining and living areas, making entertaining easy and comfortable. Convenience is key with main floor laundry and a single attached garage. Upstairs, the spacious primary bedroom includes a walk-in closet and a private 3-piece ensuite. Two additional bedrooms and a full bath complete the upper level. Enjoy the serenity of nearby Bow River walking paths and the convenience of being just steps from Mitford School. With a prime location, this home offers exceptional value in one of Cochrane’s most desirable neighborhoods. Don't miss your chance to make it yours!
| COMMUNITY | West Terrace |
| PROPERTY TYPE | Semi Detached (Half Duplex) |
| BUILDING TYPE | Duplex |
| STYLE | 2 Storey, Side by Side |
| YEAR BUILT | 1998 |
| SQUARE FOOTAGE | 1,240 |
| BEDROOMS | 3 |
| BATHROOMS | 3.00 |
| BASEMENT | Full, Unfinished |
| AMENITIES | |
| APPLIANCES | Dishwasher, Dryer, Electric Oven, Garage Control(s), Range Hood, Refrigerator, Washer |
| COOLING | None |
| FIREPLACE | N/A |
| FLOORING | Carpet, Laminate, Linoleum |
| HEATING | Forced Air |
| LAUNDRY | Main Level |
| LOT FEATURES | Back Yard, Cul-De-Sac, Landscaped |
| PARKING | Single Garage Attached |
| RESTRICTIONS | Easement Registered On Title, Restrictive Covenant, Utility Right Of Way |
| ROOF | Asphalt Shingle |
| TITLE | Fee Simple |
| BROKER | Real Broker |
| ROOMS | DIMENSIONS (m) | LEVEL |
|---|---|---|
| Kitchen | 12`1" x 10`6" | Main |
| Dining Room | 10`6" x 8`0" | Main |
| Living Room | 14`1" x 13`10" | Main |
| Laundry | 5`6" x 2`8" | Main |
| 2pc Bathroom | 5`10" x 4`2" | Main |
| 3pc Ensuite bath | 8`0" x 4`6" | Upper |
| 4pc Bathroom | 8`0" x 5`5" | Upper |
| Bedroom - Primary | 11`11" x 11`6" | Upper |
| Bedroom | 10`9" x 9`8" | Upper |
| Bedroom | 11`8" x 8`11" | Upper |
| Walk-In Closet | 5`2" x 4`7" | Upper |

