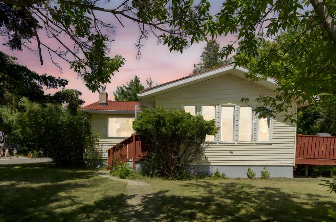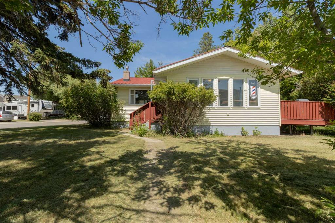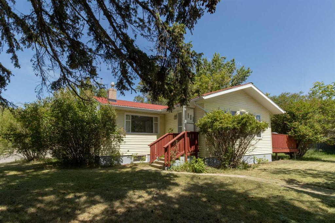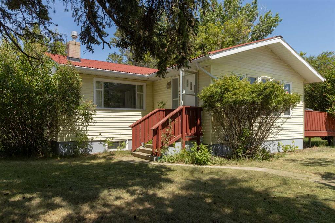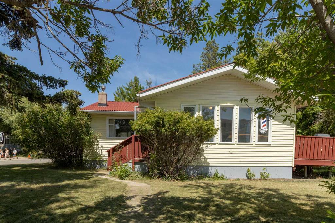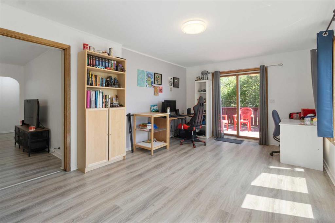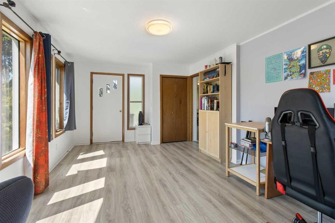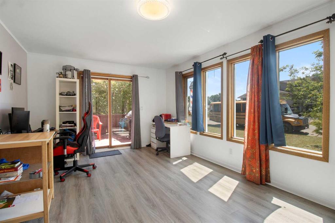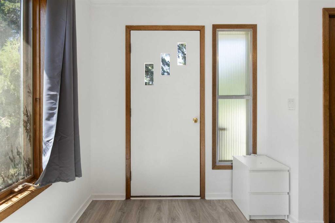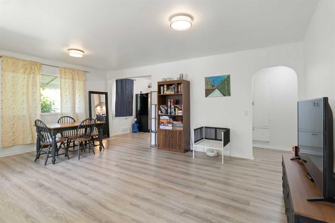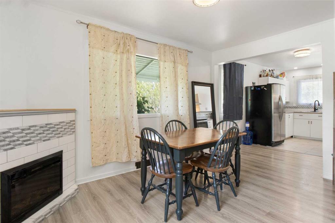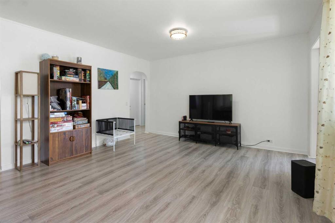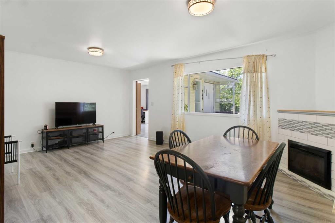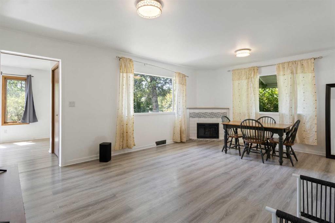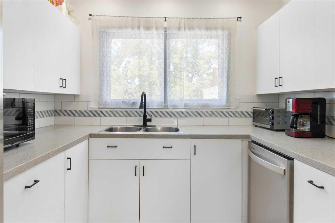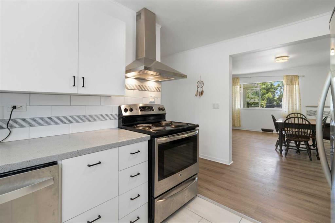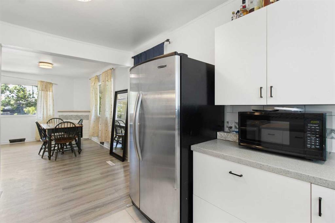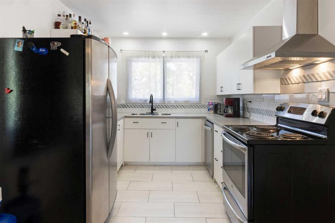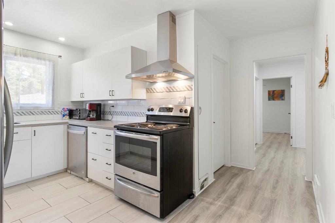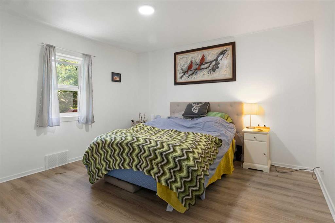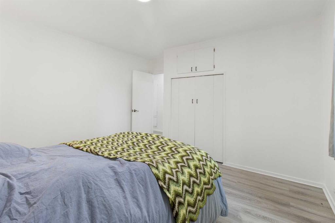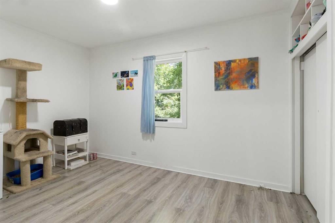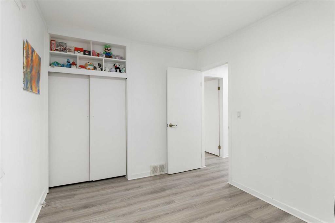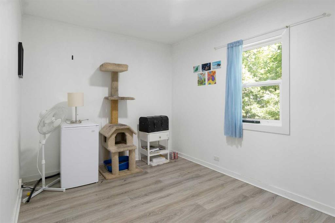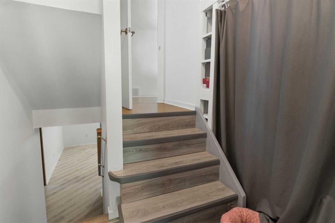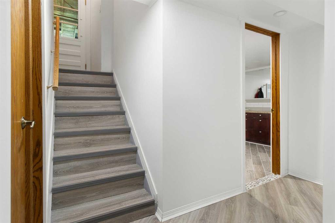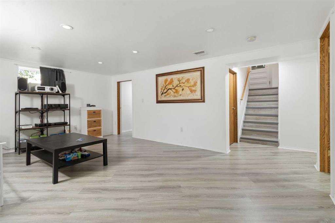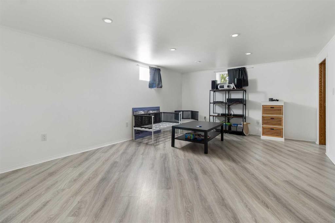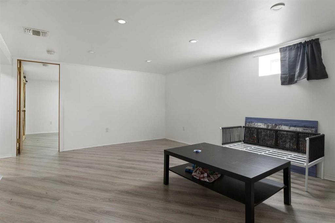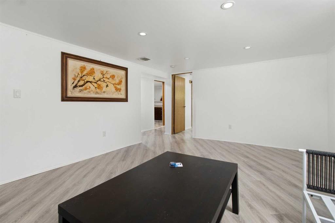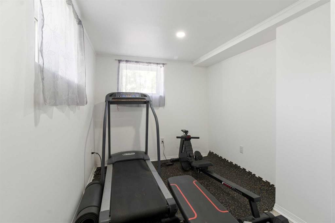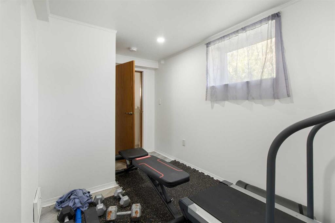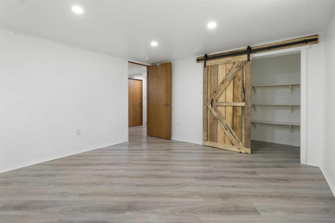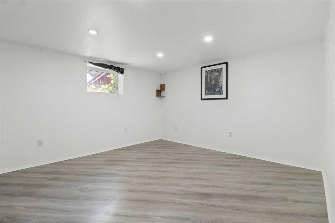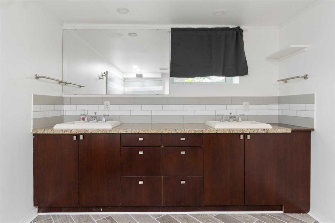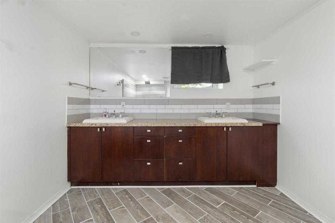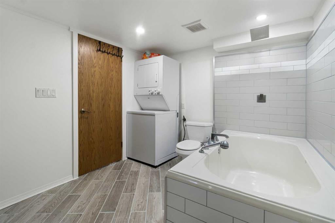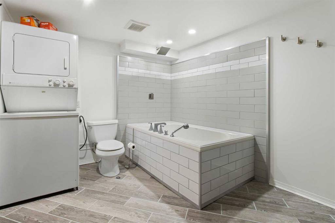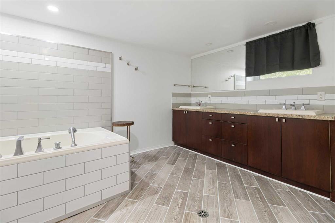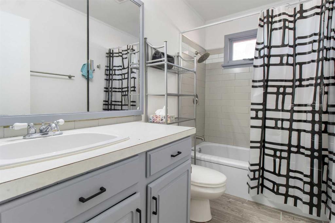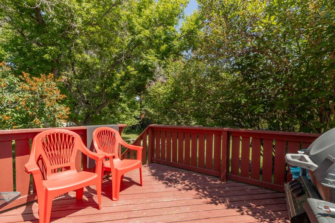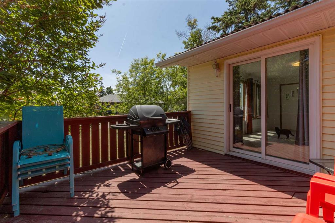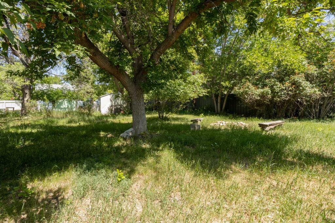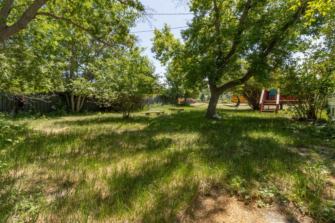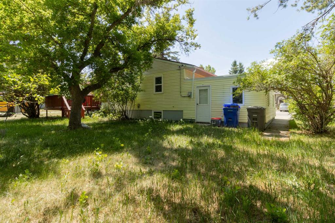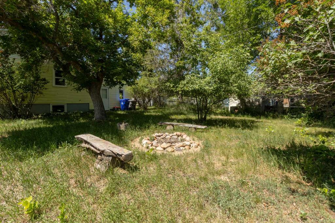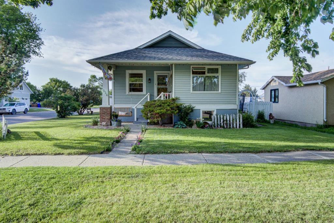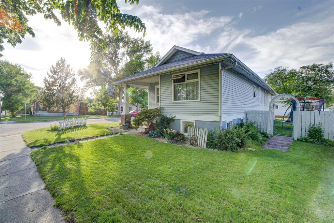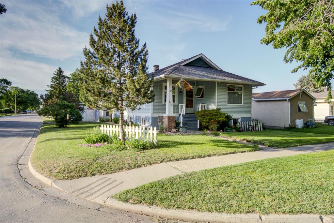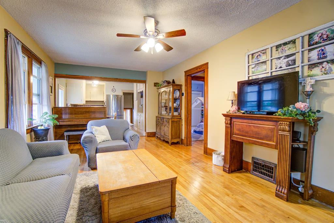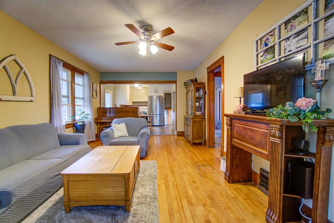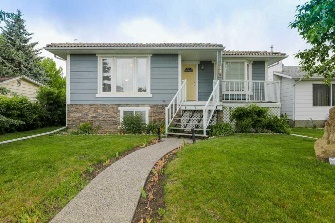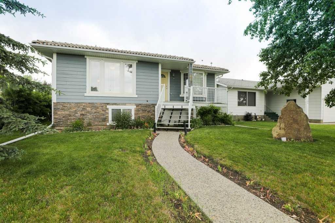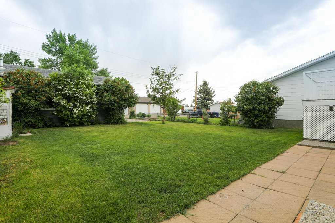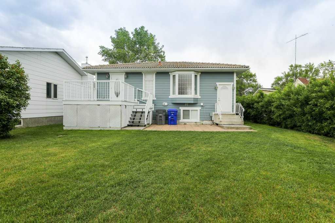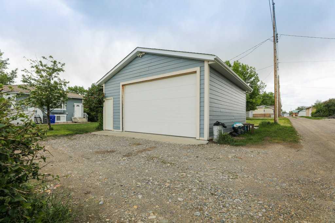$ 369,900
3
BEDROOMS
2 + 0
BATHROOMS
1,140
SQUARE FEET
1954
YEAR BUILT
Welcome to this beautifully landscaped bungalow on a large corner lot in Claresholm. The bright and spacious property offers a functional layout with vinyl plank floors and plenty of natural light. The main level features an oversized primary, a second generous bedroom, and a large 4-piece bathroom. The living room is very inviting with a fireplace as the centre piece. Your kitchen and dining area feel very open and the sliding patio door in the four seasons sunroom provides access to your large deck and stunning backyard! The fully finished basement includes a large living area, two additional bedrooms, and another full 4-piece bathroom. The attached single garage has lots of room for your vehicle plus storage! This home truly has something for everyone!
| COMMUNITY | |
| PROPERTY TYPE | Detached |
| BUILDING TYPE | House |
| STYLE | Bungalow |
| YEAR BUILT | 1954 |
| SQUARE FOOTAGE | 1,140 |
| BEDROOMS | 3 |
| BATHROOMS | 2.00 |
| BASEMENT | Finished, Full |
| AMENITIES | |
| APPLIANCES | Dishwasher, Electric Stove, Garage Control(s), Range Hood, Refrigerator, Washer/Dryer Stacked, Window Coverings |
| COOLING | None |
| FIREPLACE | Dining Room, Electric, Mantle, Tile |
| FLOORING | Hardwood, Laminate |
| HEATING | Electric, Fireplace(s), Forced Air, Natural Gas |
| LAUNDRY | In Basement, In Bathroom |
| LOT FEATURES | Back Yard, City Lot, Corner Lot, Irregular Lot, Landscaped, Lawn |
| PARKING | Concrete Driveway, Garage Door Opener, Garage Faces Side, On Street, Single Garage Attached |
| RESTRICTIONS | None Known |
| ROOF | Fiberglass |
| TITLE | Fee Simple |
| BROKER | Royal LePage Benchmark |
| ROOMS | DIMENSIONS (m) | LEVEL |
|---|---|---|
| 5pc Bathroom | 12`8" x 8`8" | Basement |
| Bedroom | 11`7" x 12`5" | Basement |
| Exercise Room | 7`8" x 12`6" | Basement |
| Game Room | 17`5" x 12`5" | Basement |
| 4pc Bathroom | 4`11" x 9`0" | Main |
| Bedroom | 8`8" x 12`5" | Main |
| Dining Room | 6`7" x 13`4" | Main |
| Family Room | 11`10" x 13`4" | Main |
| Kitchen | 13`5" x 13`3" | Main |
| Living Room | 18`1" x 11`7" | Main |
| Bedroom - Primary | 12`2" x 13`4" | Main |

