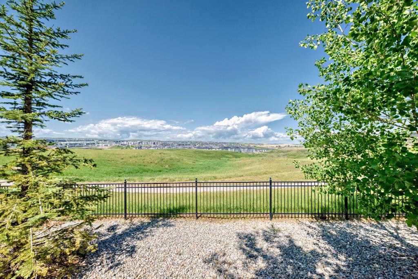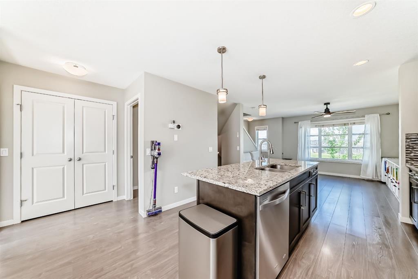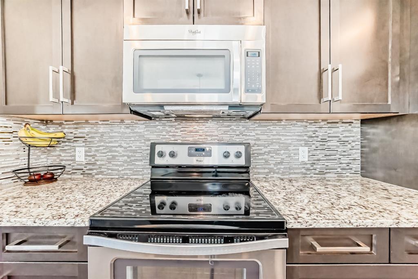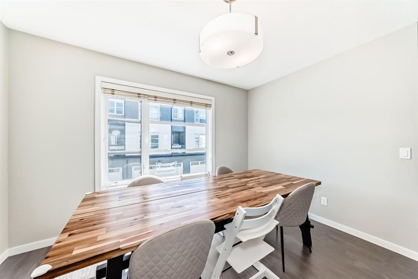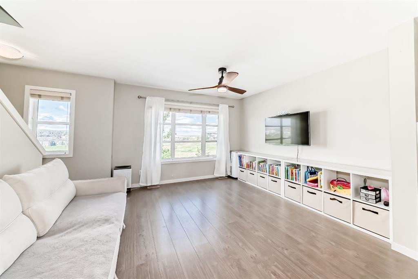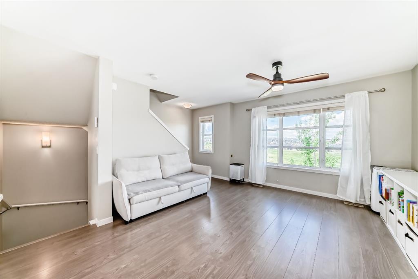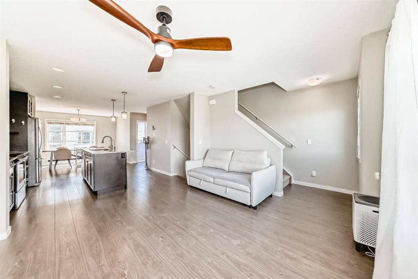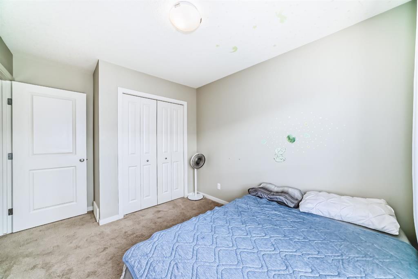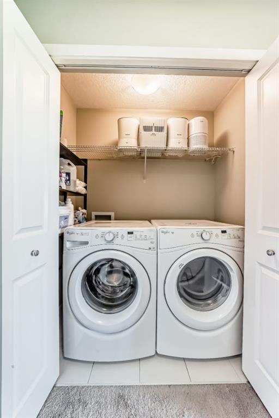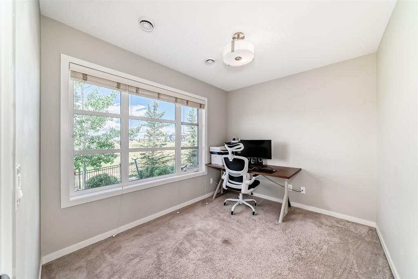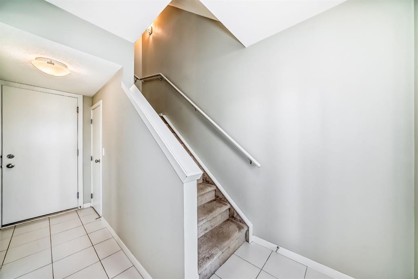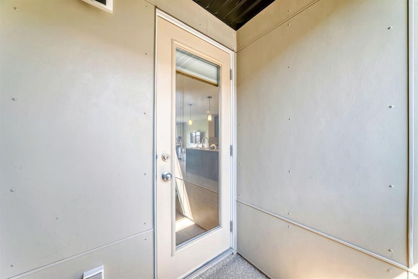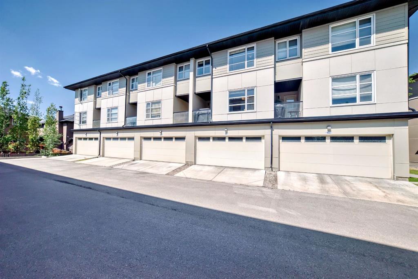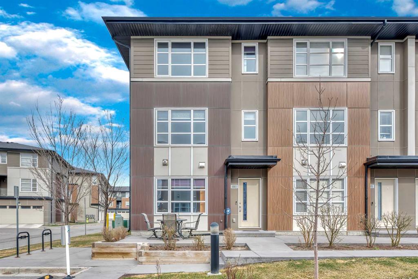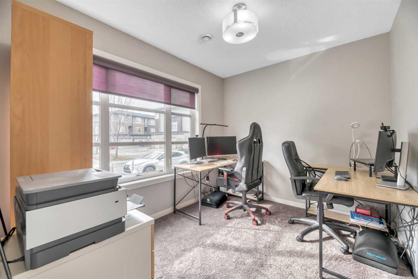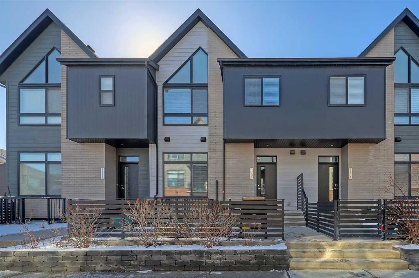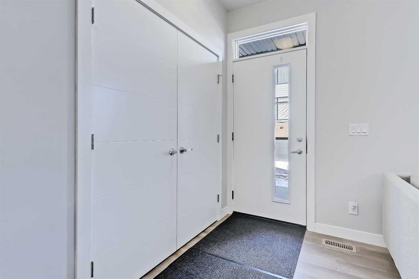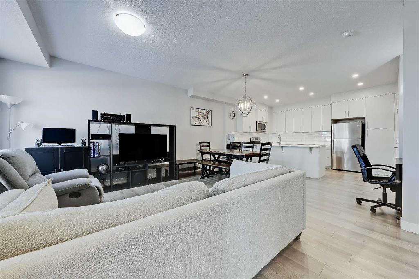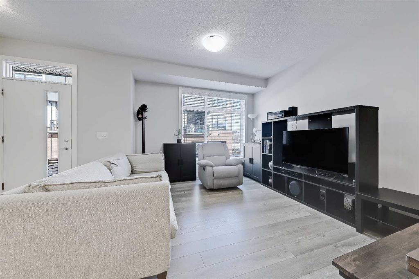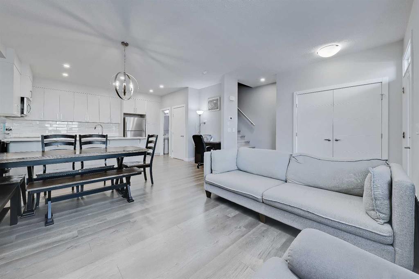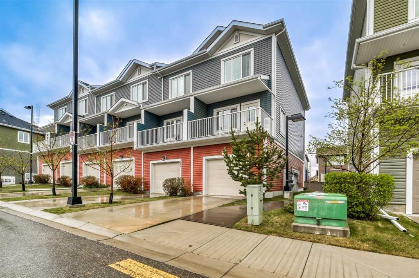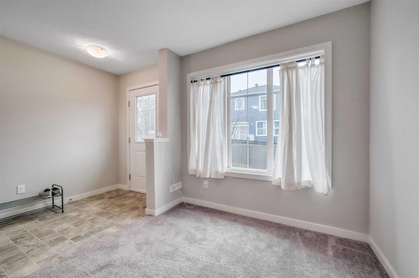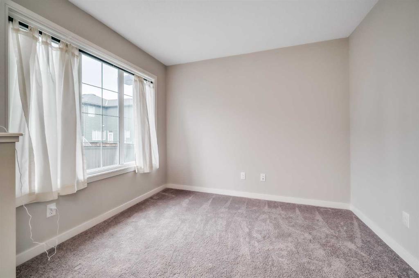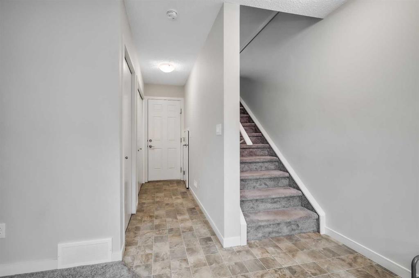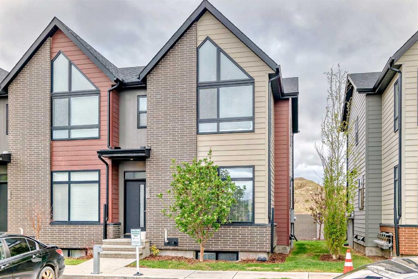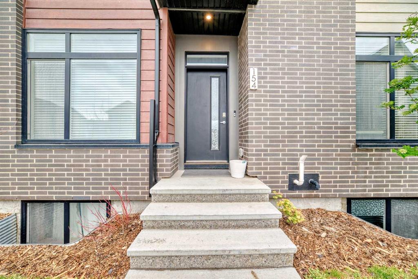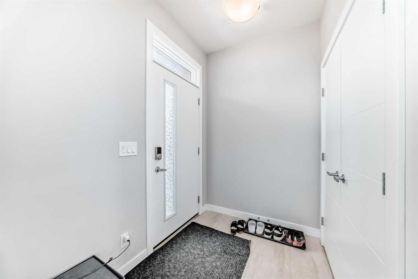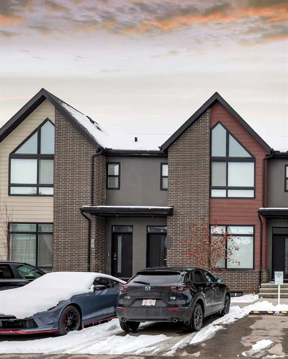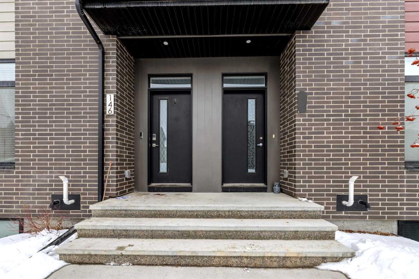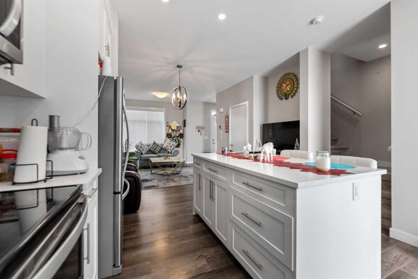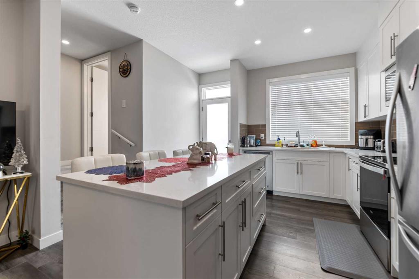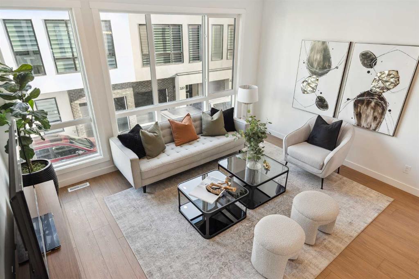905 Evansridge Park NW
Calgary T3P 0N7
MLS® Number: A2230617
$ 529,000
3
BEDROOMS
2 + 1
BATHROOMS
1,538
SQUARE FEET
2014
YEAR BUILT
Enjoy Ravine Views in This Modern 3-Story Townhome in Vantage on Evansridge. Welcome to this beautifully designed 3-story townhouse offering nearly 1,538 sq ft of finished living space, complete with 3 bedrooms, 2.5 bathrooms, and a double attached garage. Step in from your private front patio to a flexible main-floor space—ideal as a bedroom, home office, or den—with direct access to the garage. The second floor is the heart of the home, featuring a modern kitchen with a large granite island, dark maple cabinets, stainless steel appliances, and a spacious pantry. An open-concept living and dining area with a picture window showcases breathtaking ravine views. A balcony with a gas BBQ hookup and a convenient half bath complete this level. Upstairs, the primary bedroom offers a walk-in closet and a beautifully upgraded ensuite with a double shower. Two additional bedrooms, a full bathroom, and a laundry area provide ample space and functionality. Additional features include a double insulated garage, water purifier, and a water softener. All in a prime location blending nature with everyday convenience.
| COMMUNITY | Evanston |
| PROPERTY TYPE | Row/Townhouse |
| BUILDING TYPE | Five Plus |
| STYLE | 3 Storey |
| YEAR BUILT | 2014 |
| SQUARE FOOTAGE | 1,538 |
| BEDROOMS | 3 |
| BATHROOMS | 3.00 |
| BASEMENT | None |
| AMENITIES | |
| APPLIANCES | Dishwasher, Dryer, Electric Stove, Garage Control(s), Microwave Hood Fan, Refrigerator, Washer, Water Purifier, Water Softener, Window Coverings |
| COOLING | None |
| FIREPLACE | N/A |
| FLOORING | Carpet, Ceramic Tile, Laminate |
| HEATING | Forced Air, Natural Gas |
| LAUNDRY | Laundry Room, Upper Level |
| LOT FEATURES | Backs on to Park/Green Space, Environmental Reserve, Few Trees, Garden, Landscaped, Low Maintenance Landscape, No Neighbours Behind, Views |
| PARKING | Double Garage Attached, Garage Faces Rear, Insulated, Paved |
| RESTRICTIONS | Pets Allowed |
| ROOF | Asphalt Shingle |
| TITLE | Fee Simple |
| BROKER | First Place Realty |
| ROOMS | DIMENSIONS (m) | LEVEL |
|---|---|---|
| Entrance | 7`3" x 4`8" | Lower |
| Den | 10`1" x 8`3" | Lower |
| Furnace/Utility Room | 5`5" x 8`2" | Lower |
| Balcony | 7`5" x 4`11" | Main |
| 2pc Bathroom | 5`0" x 5`1" | Main |
| Dining Room | 7`8" x 11`10" | Main |
| Kitchen With Eating Area | 12`1" x 11`4" | Main |
| Bedroom | 8`5" x 11`4" | Second |
| Bedroom | 12`3" x 8`11" | Second |
| Laundry | 6`1" x 3`1" | Second |
| 4pc Bathroom | 8`10" x 4`11" | Second |
| Bedroom - Primary | 11`4" x 14`1" | Second |
| 3pc Ensuite bath | 8`10" x 4`11" | Second |
| Walk-In Closet | 5`3" x 4`11" | Second |




