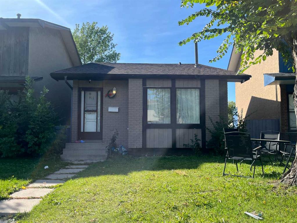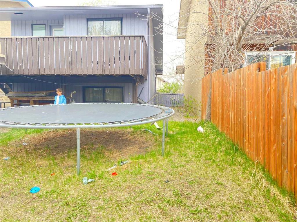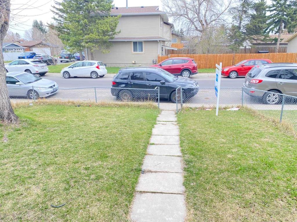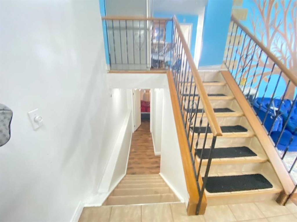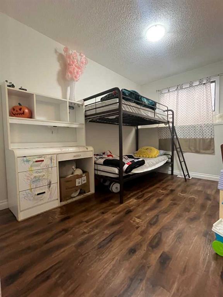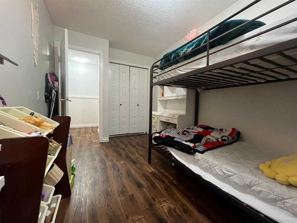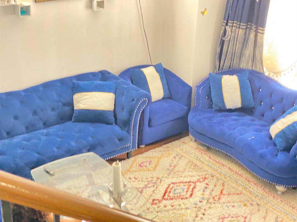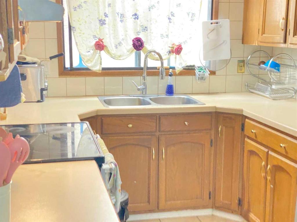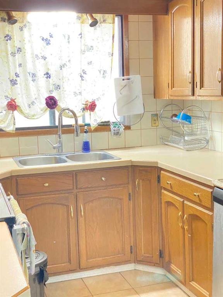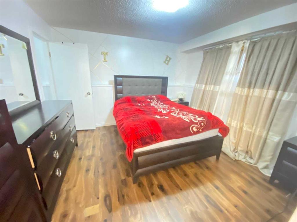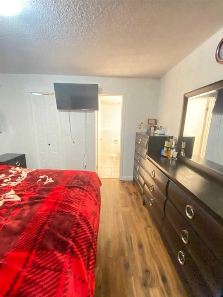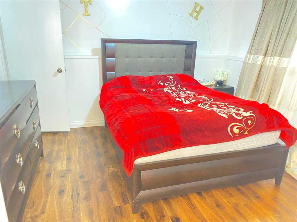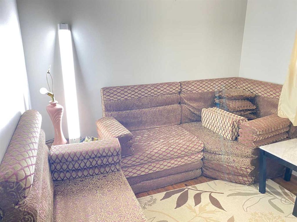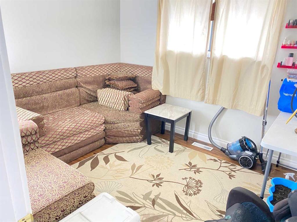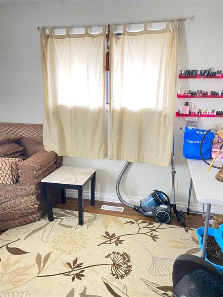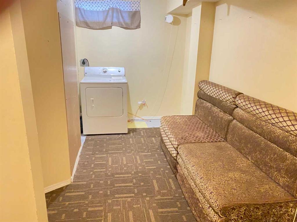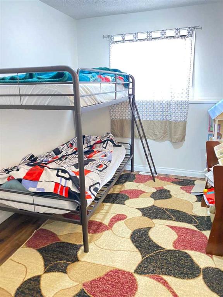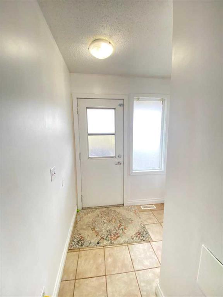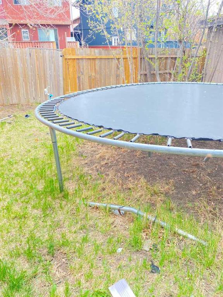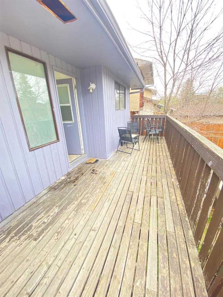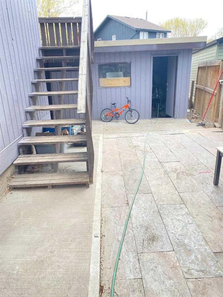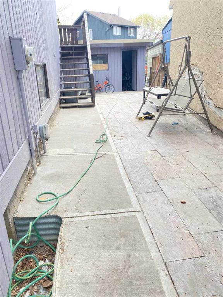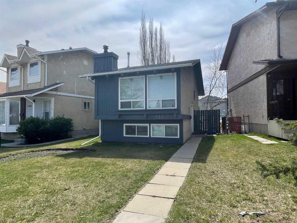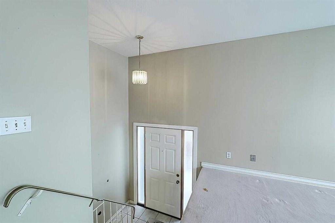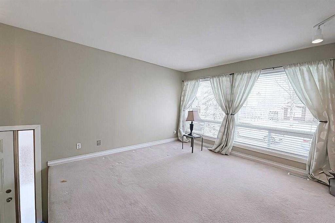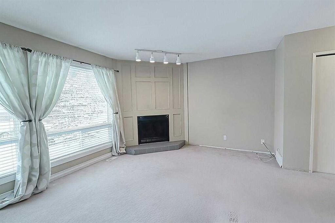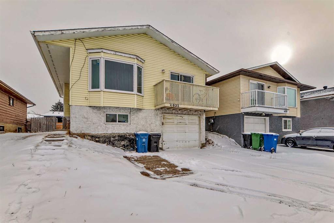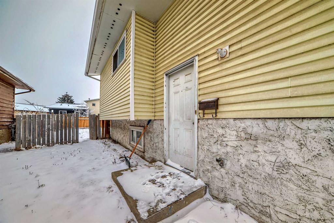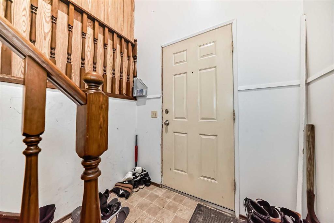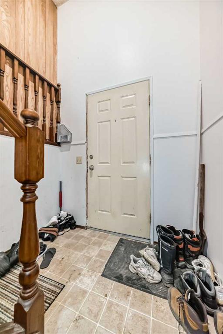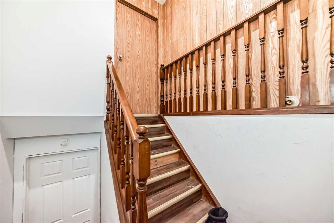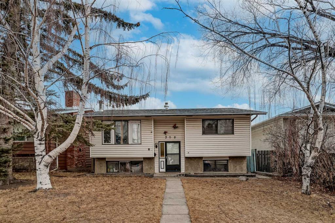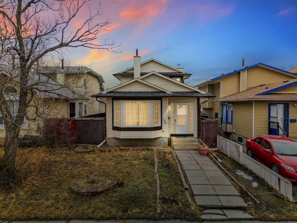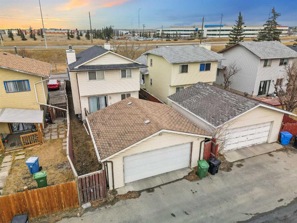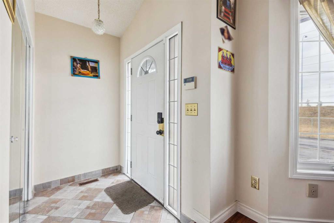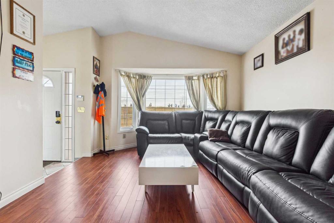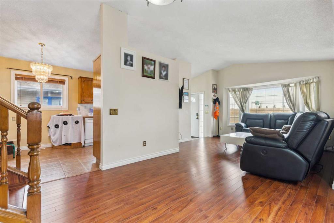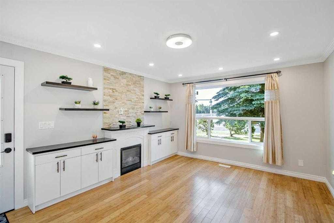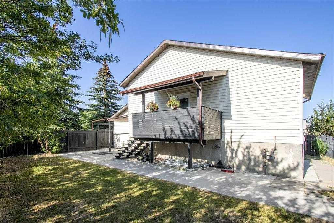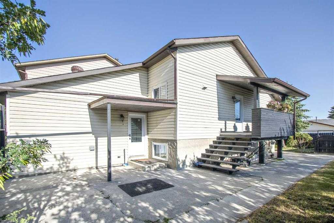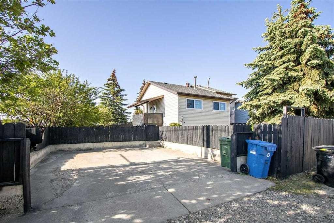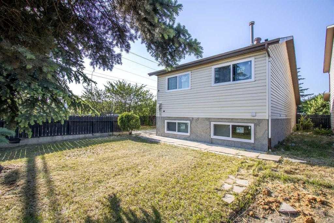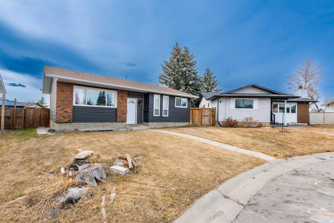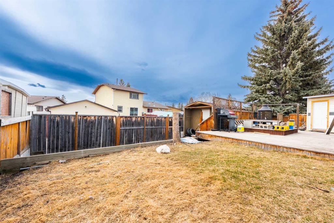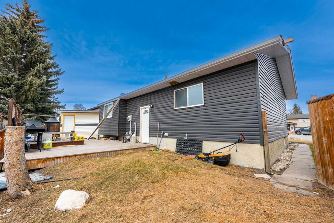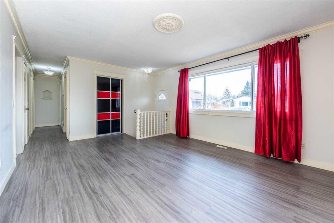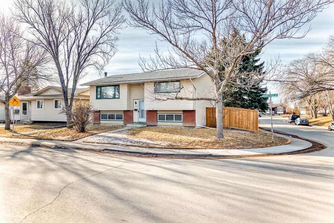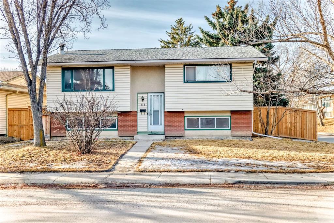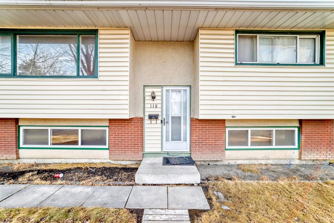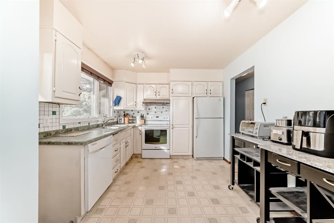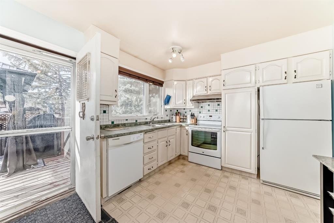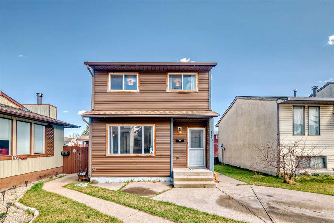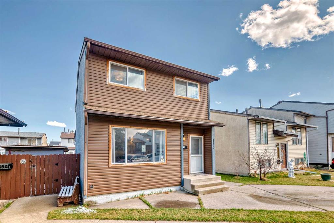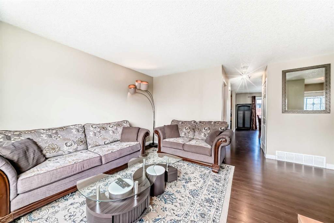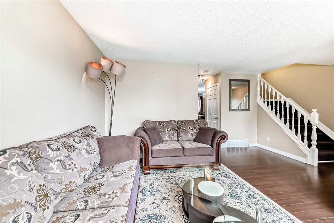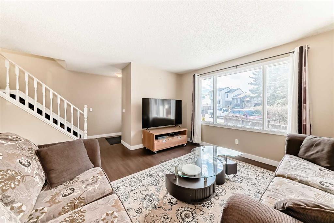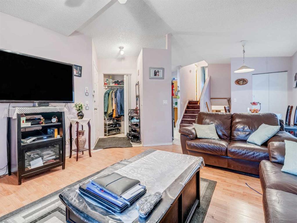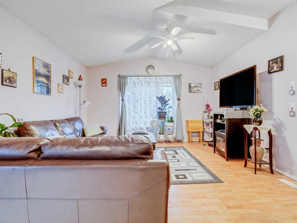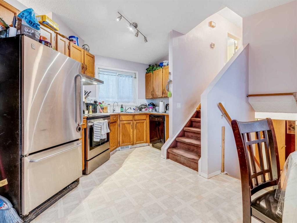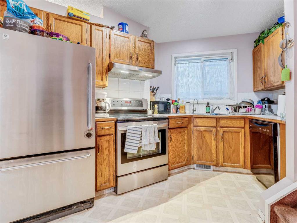711 Whiteridge Road NE
Calgary T1Y4K4
MLS® Number: A2216782
$ 450,000
3
BEDROOMS
2 + 0
BATHROOMS
714
SQUARE FEET
1979
YEAR BUILT
Ready for a new family or a savvy investor to call this their own! This single 4-level split home with high ceilings in the entrance and living room also features 3 comfortable bedrooms, ideal for families or those needing extra space. Enjoy the privacy of not being on a major road while being centrally located in a highly convenient area. This home provides easy access to shopping, schools, transit, and other everyday essentials, making it a perfect blend of comfort and accessibility.
| COMMUNITY | Whitehorn |
| PROPERTY TYPE | Detached |
| BUILDING TYPE | House |
| STYLE | 4 Level Split |
| YEAR BUILT | 1979 |
| SQUARE FOOTAGE | 714 |
| BEDROOMS | 3 |
| BATHROOMS | 2.00 |
| BASEMENT | Finished, Full |
| AMENITIES | |
| APPLIANCES | Dryer, Electric Stove, Garage Control(s), Range Hood, Refrigerator, Washer, Window Coverings |
| COOLING | None |
| FIREPLACE | N/A |
| FLOORING | Carpet, Laminate, Tile |
| HEATING | Forced Air |
| LAUNDRY | Lower Level |
| LOT FEATURES | Back Lane, Back Yard, Rectangular Lot |
| PARKING | Off Street, Single Garage Detached |
| RESTRICTIONS | None Known |
| ROOF | Asphalt Shingle |
| TITLE | Fee Simple |
| BROKER | CIR Realty |
| ROOMS | DIMENSIONS (m) | LEVEL |
|---|---|---|
| Laundry | 4`0" x 8`0" | Basement |
| Bedroom - Primary | 11`2" x 11`8" | Lower |
| Bedroom | 8`1" x 11`2" | Lower |
| 3pc Ensuite bath | 4`7" x 6`4" | Lower |
| 4pc Bathroom | 4`11" x 7`6" | Main |
| Entrance | 4`9" x 6`0" | Main |
| Living Room | 11`9" x 13`7" | Main |
| Kitchen | 8`0" x 12`1" | Upper |
| Dining Room | 10`5" x 10`8" | Upper |
| Bedroom | 9`0" x 10`6" | Upper |
| Mud Room | 4`5" x 6`0" | Upper |

