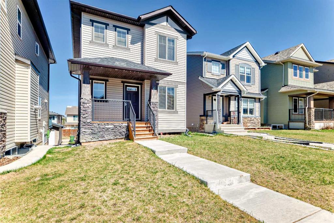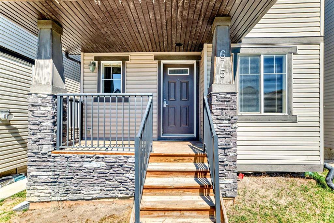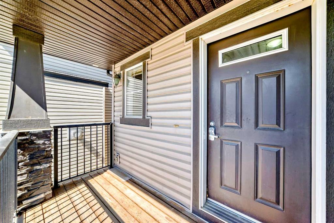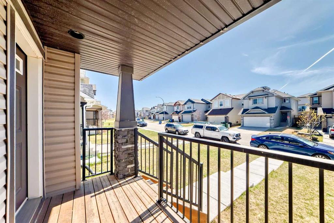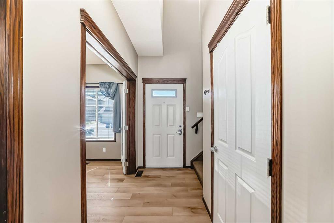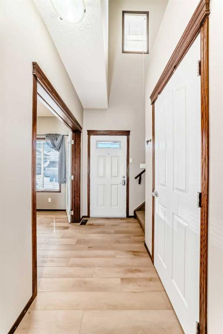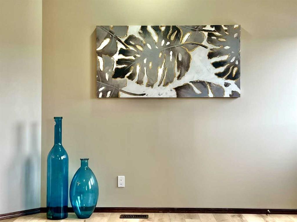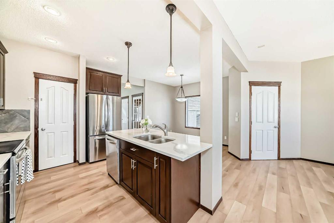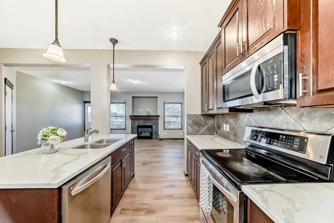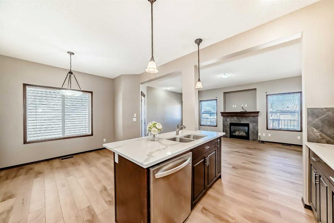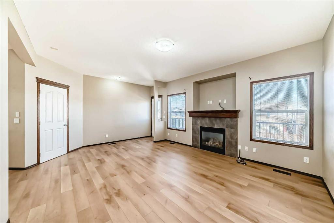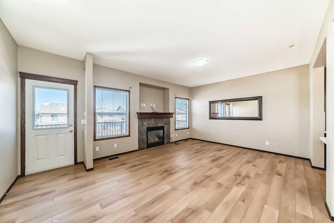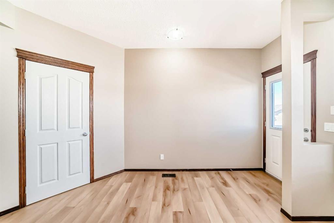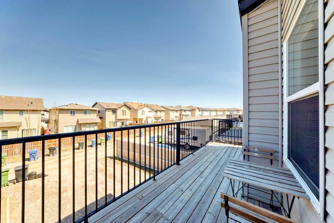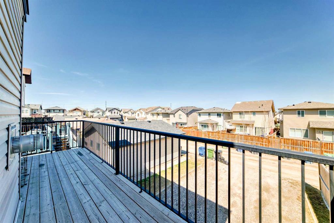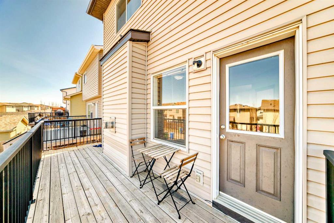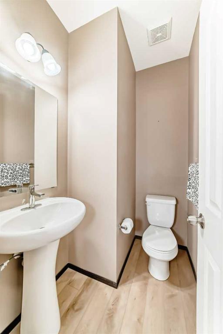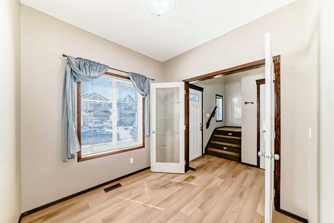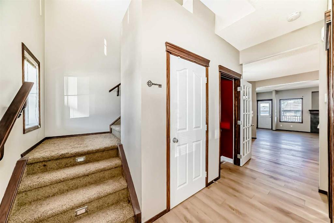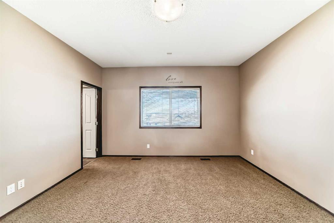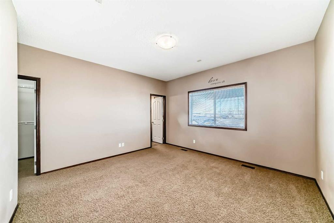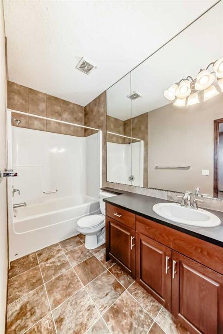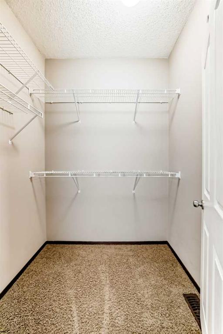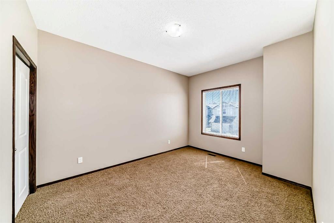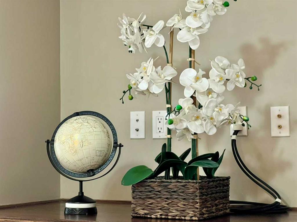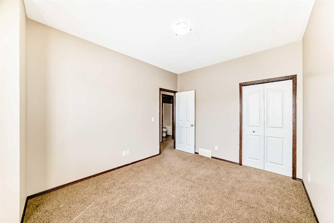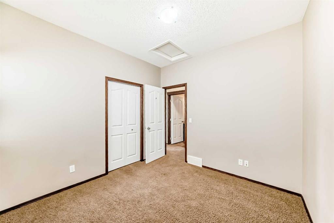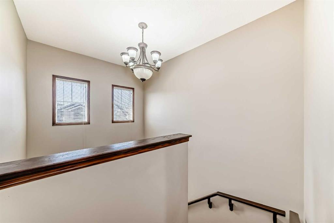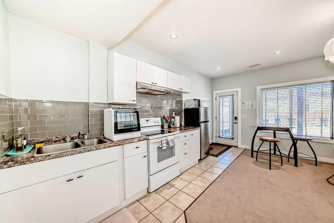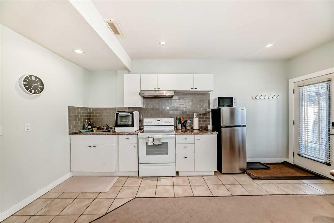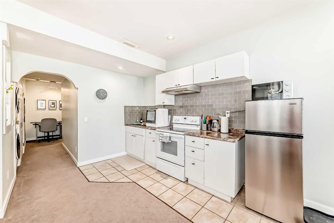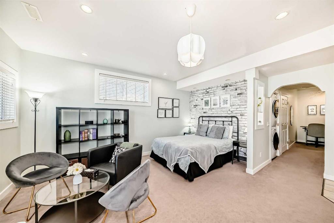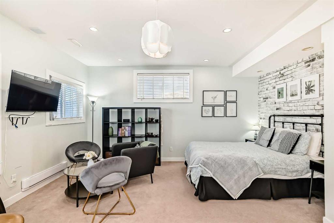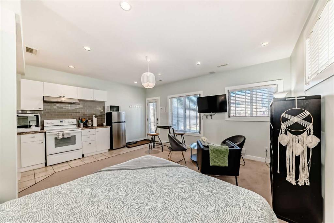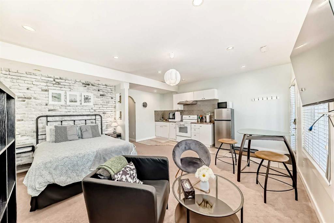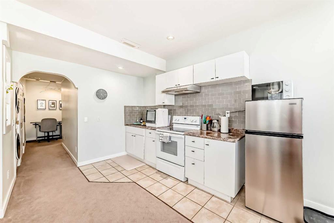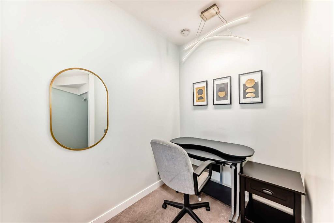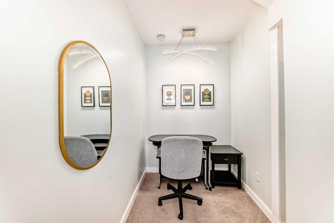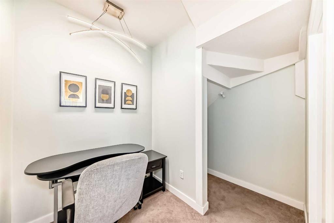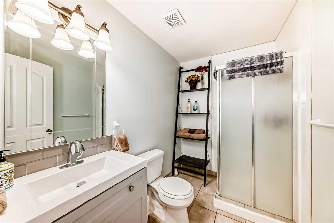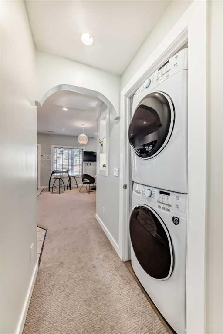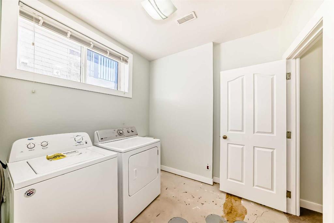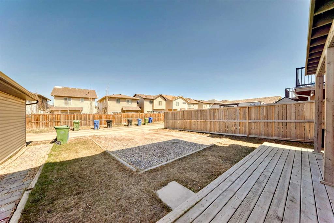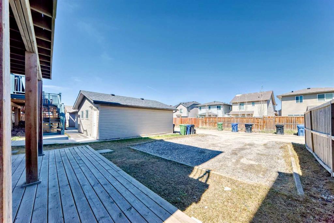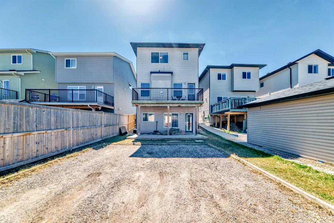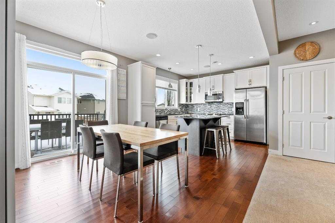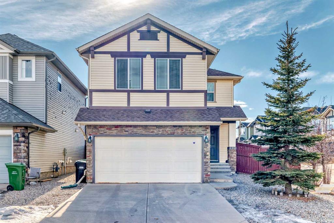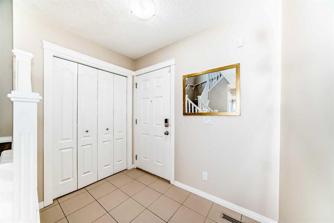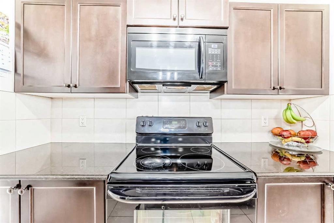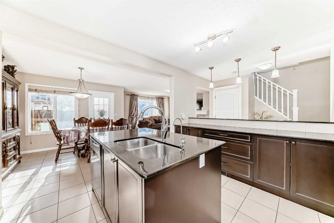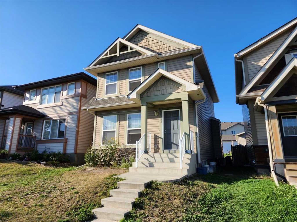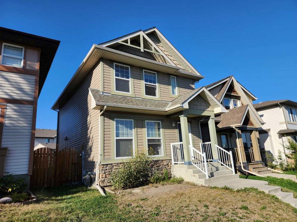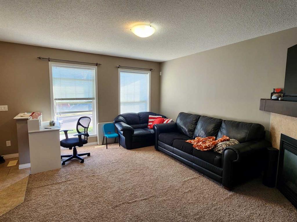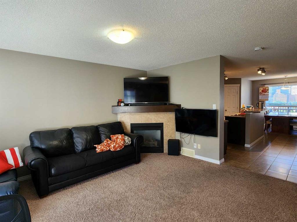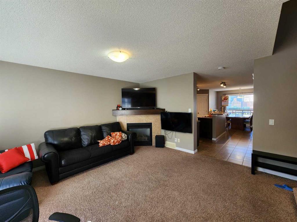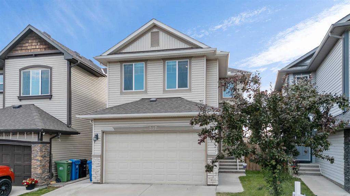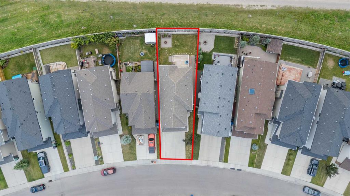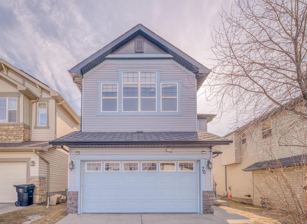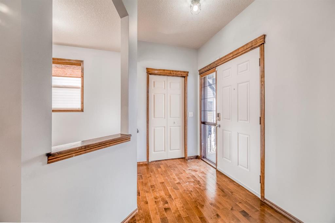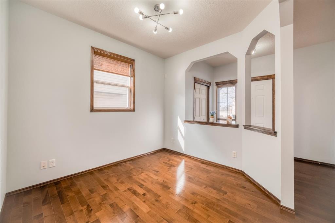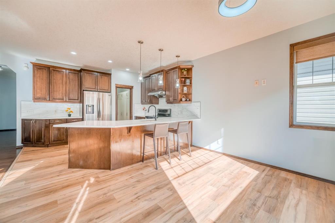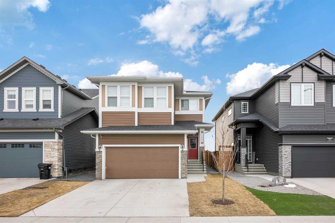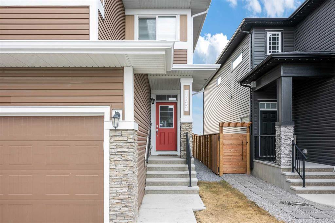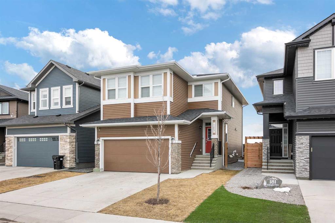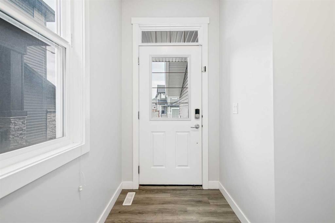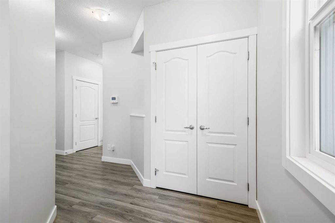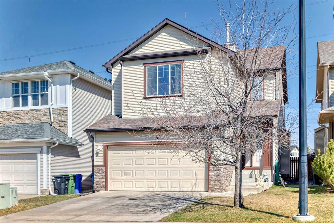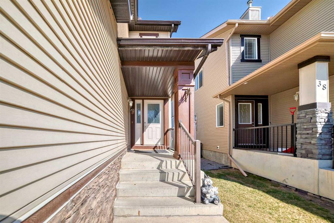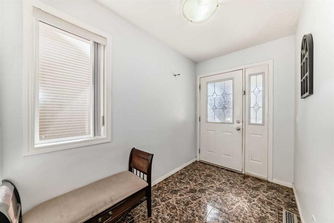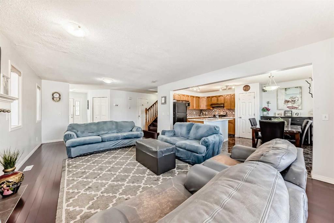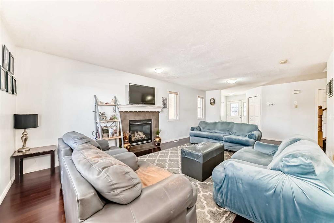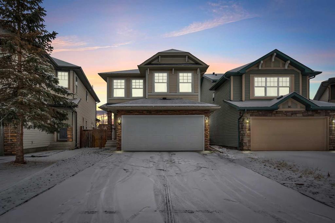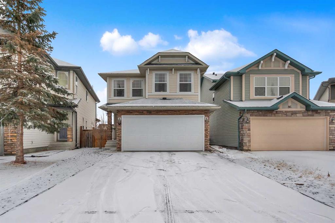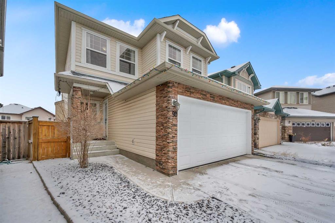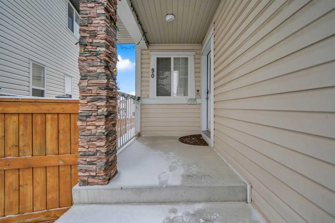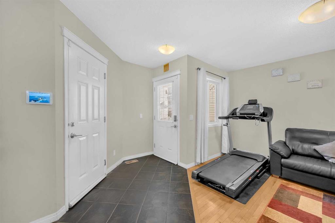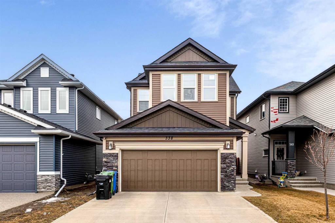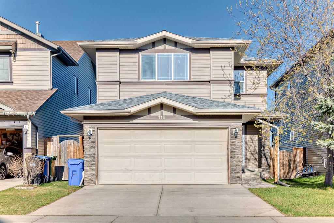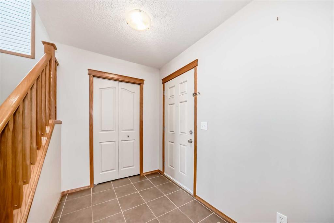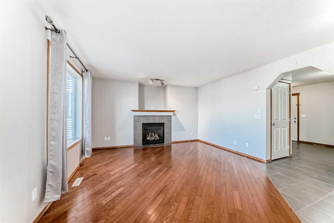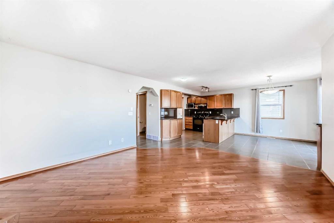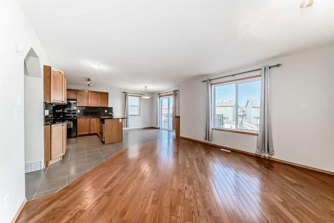675 Panora Way NW
Calgary T3K 0V3
MLS® Number: A2216327
$ 650,000
3
BEDROOMS
3 + 1
BATHROOMS
1,570
SQUARE FEET
2010
YEAR BUILT
Welcome to this beautifully maintained family residence nestled in the highly sought-after community of Panorama Hills. This spacious home offers a unique blend of comfort and functionality, featuring a fully finished WALKOUT basement with a separate entrance. Don’t be fooled by the listed square footage — thanks to THE 9-FOOT ceilings on ALL THREE levels, this home feels incredibly spacious and airy. The functional galley-style kitchen features rich chocolate-stained cabinetry, modern appliances, a tile backsplash, walk-in pantry, new granite countertop, flowing seamlessly into the dining area and cozy living room, complete with a beautiful tile-faced gas fireplace and brand new modern vinyl floor. From here, step onto the expansive WALL-TO-WALL balcony with elegant rod iron railings — perfect for morning coffee or evening relaxation. The main floor also offers a large den/flex room, ideal for a home office, guest bedroom, dining room, along with a convenient 2-piece powder room. Upstairs, the generously sized master bedroom boasts a large walk-in closet and a private 4-piece ensuite. Two additional spacious bedrooms and another full bathroom complete the upper level. The bright, sun-filled walkout basement features extra windows and direct access to the lower deck. It also includes a STIUDO SUITE with a SEPARATE entrance, its own FULL KITCHEN with STOVE, FRIDGE, MICROWAVE and MINI DISHWASHER, brand NEW WASHER and DRYER , a 3-PIECE bathroom, and fresh paint. The backyard offers back lane access, perfect for RV parking or extra vehicles. This move-in-ready home is available for QUICK possession — don't miss out on the opportunity to live in one of Calgary’s most desirable communities!
| COMMUNITY | Panorama Hills |
| PROPERTY TYPE | Detached |
| BUILDING TYPE | House |
| STYLE | 2 Storey |
| YEAR BUILT | 2010 |
| SQUARE FOOTAGE | 1,570 |
| BEDROOMS | 3 |
| BATHROOMS | 4.00 |
| BASEMENT | Finished, Full, Walk-Out To Grade |
| AMENITIES | |
| APPLIANCES | Dishwasher, Dryer, Electric Stove, Microwave Hood Fan, Refrigerator, Washer, Window Coverings |
| COOLING | None |
| FIREPLACE | Gas |
| FLOORING | Carpet, Laminate |
| HEATING | Fireplace(s), Forced Air, Natural Gas |
| LAUNDRY | In Basement |
| LOT FEATURES | Back Lane, Rectangular Lot |
| PARKING | Parking Pad, RV Access/Parking |
| RESTRICTIONS | None Known |
| ROOF | Asphalt Shingle |
| TITLE | Fee Simple |
| BROKER | CIR Realty |
| ROOMS | DIMENSIONS (m) | LEVEL |
|---|---|---|
| Laundry | 8`4" x 8`3" | Basement |
| Office | 5`8" x 6`11" | Basement |
| 3pc Bathroom | 8`2" x 5`7" | Basement |
| Laundry | 2`11" x 4`5" | Basement |
| Kitchen With Eating Area | 17`1" x 9`2" | Basement |
| Family Room | 15`11" x 8`9" | Basement |
| Furnace/Utility Room | 12`4" x 8`6" | Basement |
| Entrance | 4`2" x 7`7" | Main |
| 2pc Bathroom | 5`10" x 4`5" | Main |
| Dining Room | 10`2" x 9`11" | Main |
| Kitchen | 8`11" x 12`0" | Main |
| Pantry | 4`10" x 3`1" | Main |
| Living Room | 15`5" x 13`7" | Main |
| Mud Room | 3`7" x 15`5" | Main |
| Den | 8`0" x 8`6" | Main |
| Balcony | 19`3" x 6`2" | Main |
| Bedroom | 10`2" x 10`0" | Second |
| Walk-In Closet | 4`11" x 6`0" | Second |
| Bedroom - Primary | 13`8" x 13`0" | Second |
| 4pc Ensuite bath | 10`7" x 4`11" | Second |
| 4pc Bathroom | 8`1" x 4`11" | Second |
| Bedroom | 10`2" x 13`3" | Second |

