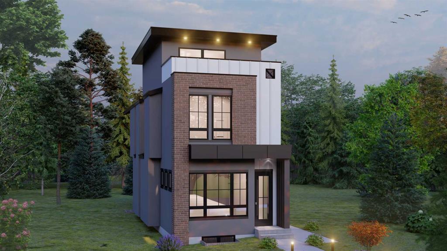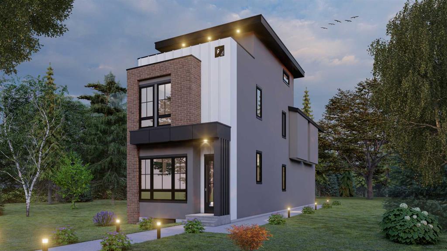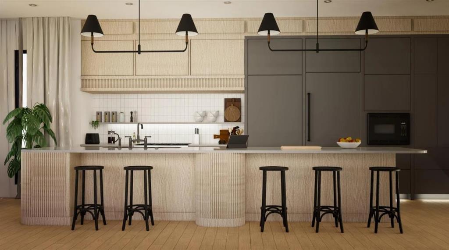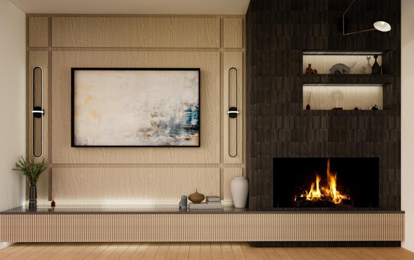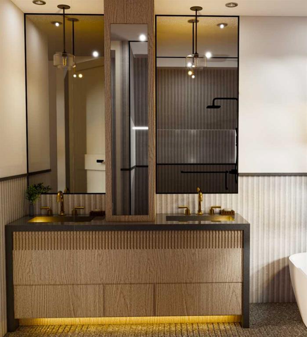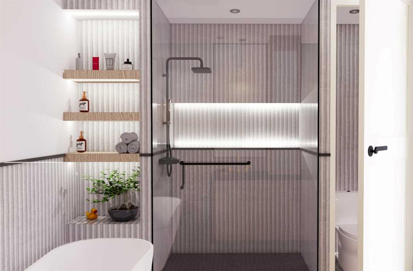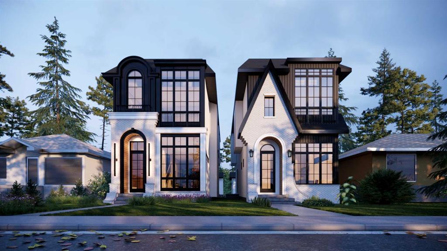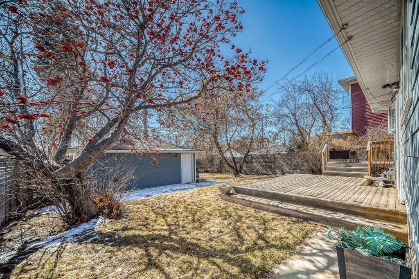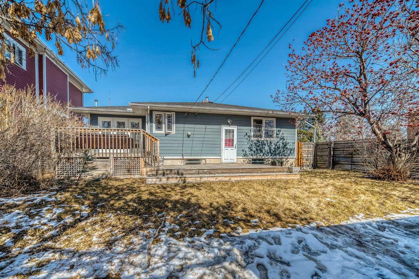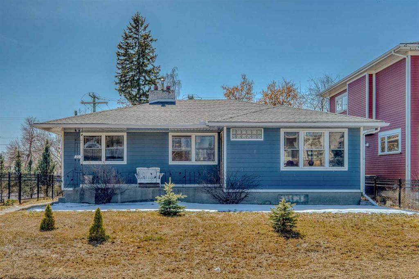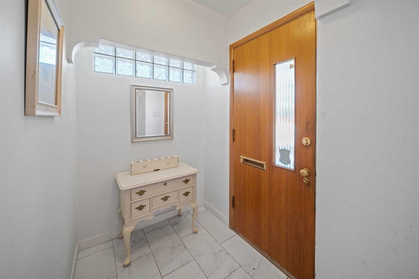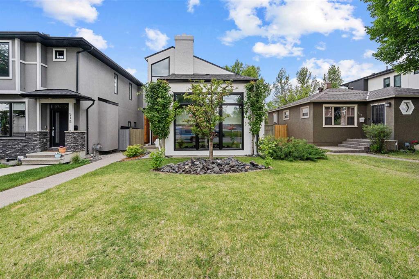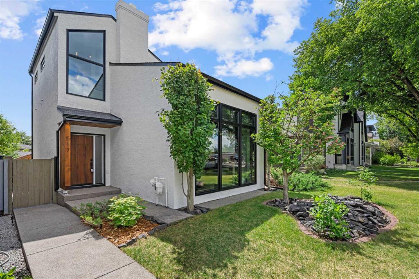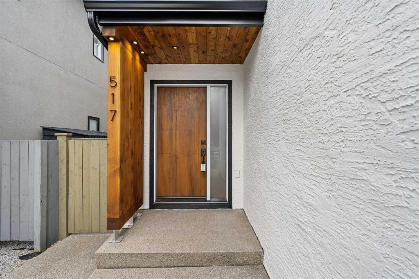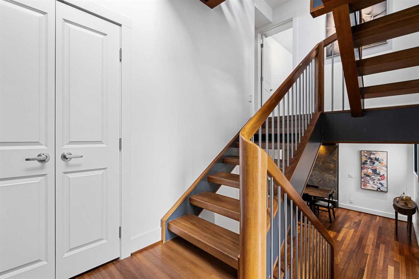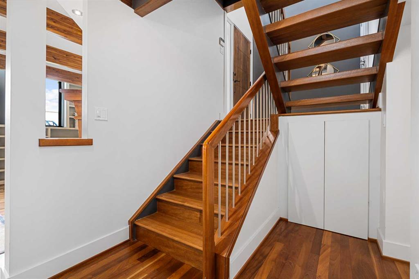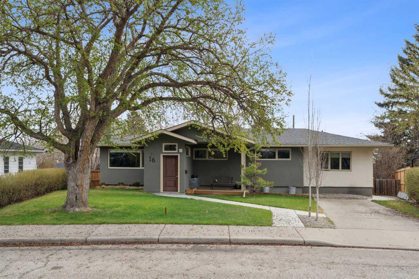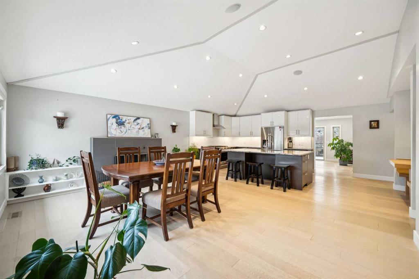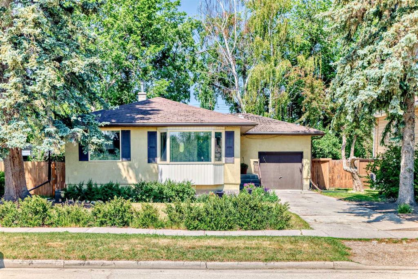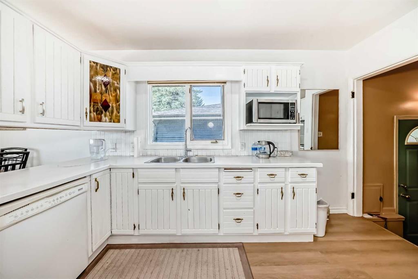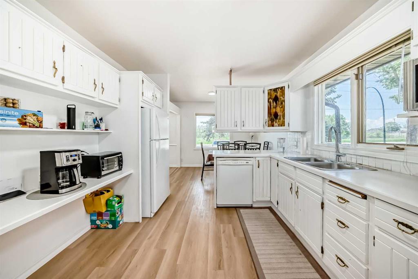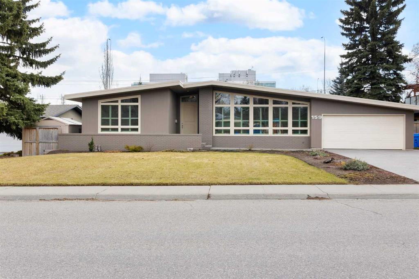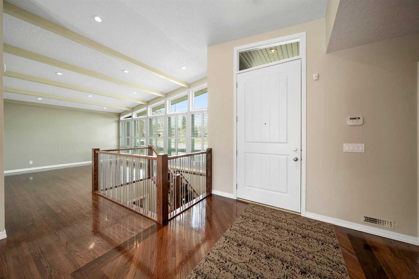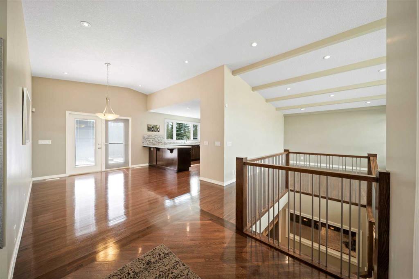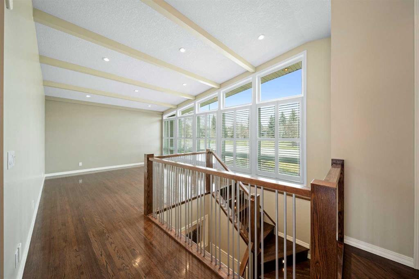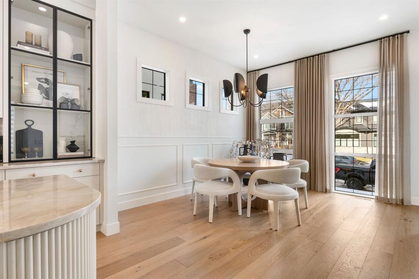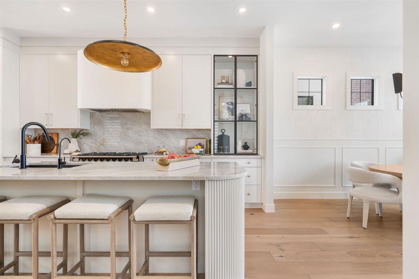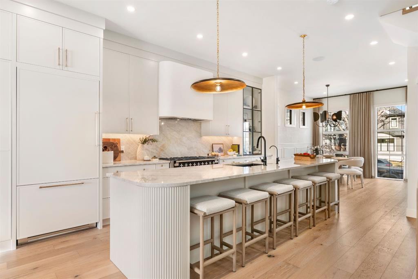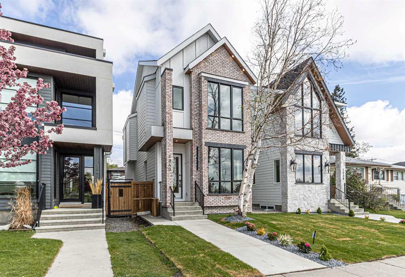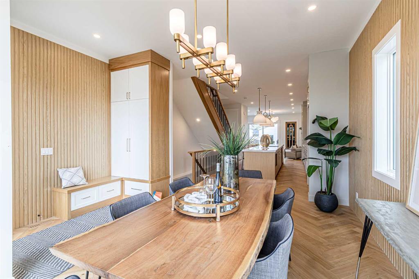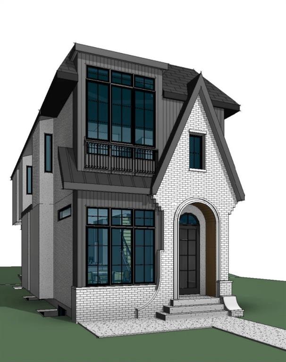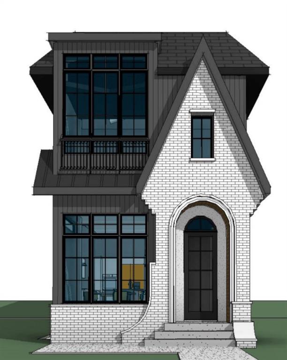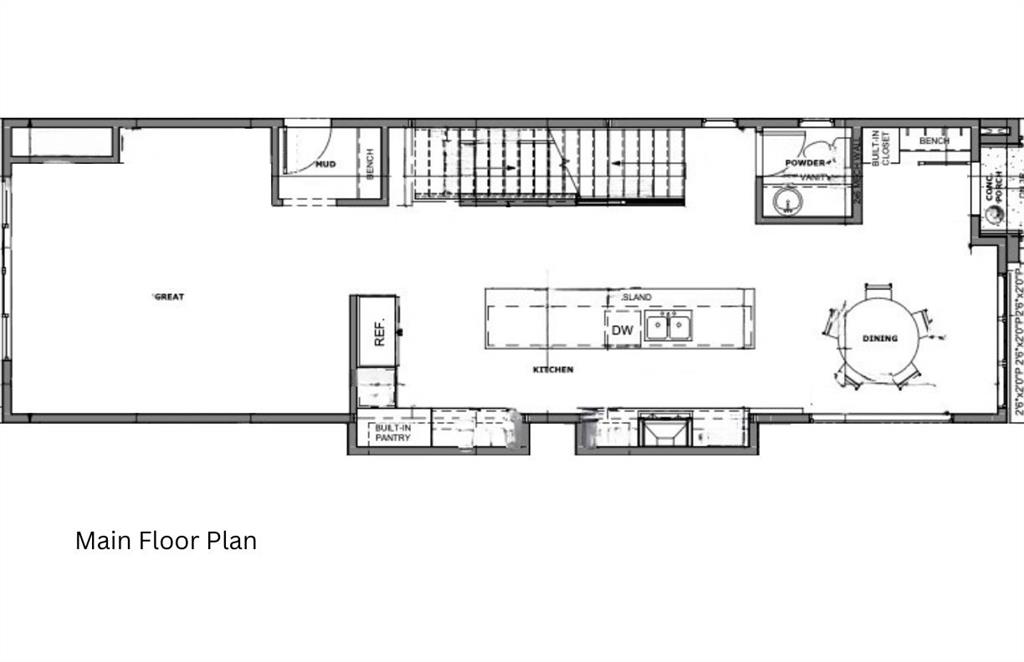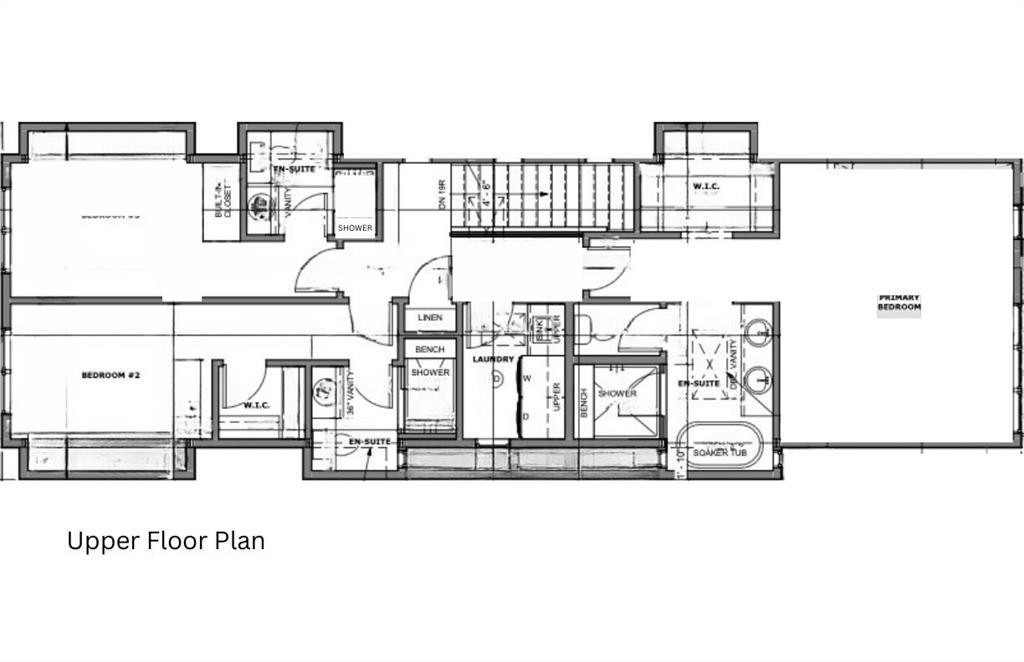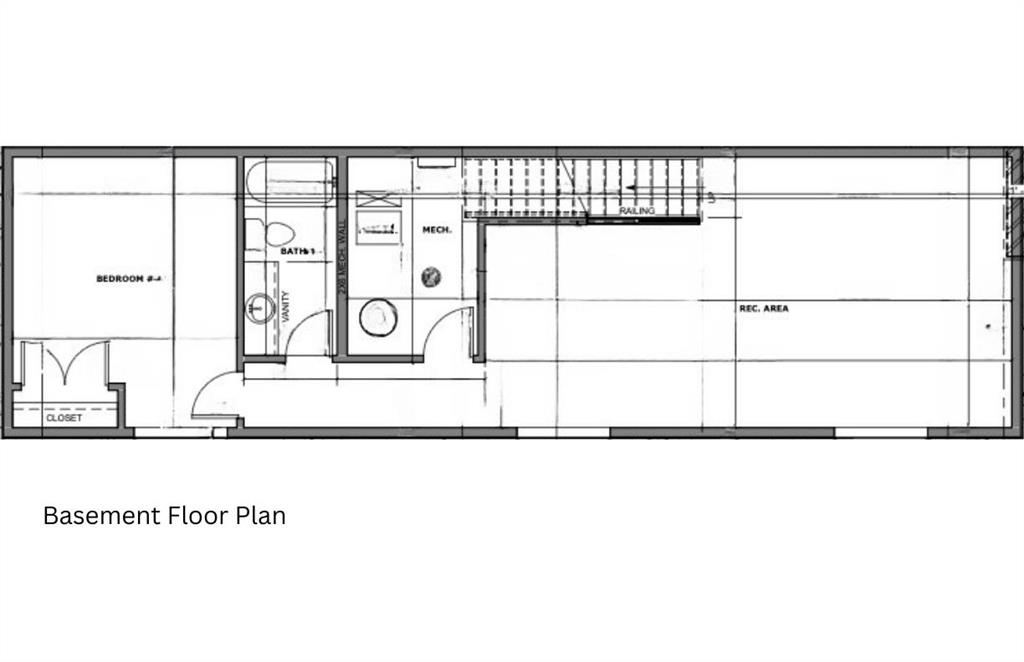637 51 Avenue SW
Calgary T2V 0A6
MLS® Number: A2231378
$ 1,349,000
4
BEDROOMS
4 + 1
BATHROOMS
2,368
SQUARE FEET
2025
YEAR BUILT
Seize this pre-construction masterpiece in Calgary’s vibrant Windsor Park, ready October 2025. Crafted by Platinum Build Homes with interiors by Maxime Chin Interiors, this 3000 sq ft (2,367 sq ft above grade) 3-story home offers 4 bedrooms, 4.5 baths, and unparalleled luxury. The main floor’s open-concept dining, kitchen, and living area boasts 10 ft ceilings, a sleek quartz island, premium appliances, and a gas fireplace, with a mudroom and half bath leading to a detached double garage. The second floor features a primary suite with walk-in closet and spa-like ensuite with freestanding tub, two bedrooms, a bathroom, and laundry. The third floor’s loft with wet bar, full bath, and front balcony is perfect for entertaining. The basement includes a rec room, gym, bedroom, and bath. Steps from shops, parks, and downtown, customize your dream home today!
| COMMUNITY | Windsor Park |
| PROPERTY TYPE | Detached |
| BUILDING TYPE | House |
| STYLE | 3 Storey |
| YEAR BUILT | 2025 |
| SQUARE FOOTAGE | 2,368 |
| BEDROOMS | 4 |
| BATHROOMS | 5.00 |
| BASEMENT | Finished, Full |
| AMENITIES | |
| APPLIANCES | Bar Fridge, Built-In Freezer, Built-In Refrigerator, Dishwasher, Range, Range Hood, Washer/Dryer |
| COOLING | Rough-In |
| FIREPLACE | Gas |
| FLOORING | Carpet, Hardwood |
| HEATING | Forced Air |
| LAUNDRY | Laundry Room |
| LOT FEATURES | Back Lane |
| PARKING | Double Garage Detached |
| RESTRICTIONS | None Known |
| ROOF | Flat Torch Membrane, Asphalt Shingle |
| TITLE | Fee Simple |
| BROKER | Comox Realty |
| ROOMS | DIMENSIONS (m) | LEVEL |
|---|---|---|
| 4pc Bathroom | 5`0" x 8`3" | Basement |
| Bedroom | 12`0" x 14`6" | Basement |
| 2pc Bathroom | 5`0" x 5`0" | Main |
| Bedroom - Primary | 12`6" x 13`0" | Second |
| 5pc Ensuite bath | 9`0" x 10`5" | Second |
| Bedroom | 9`2" x 10`0" | Second |
| Bedroom | 10`4" x 11`0" | Second |
| 4pc Bathroom | 5`0" x 9`2" | Second |
| 4pc Bathroom | 5`6" x 8`10" | Third |

