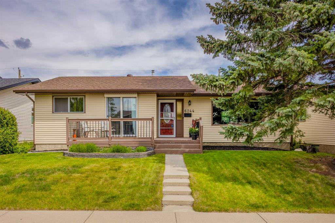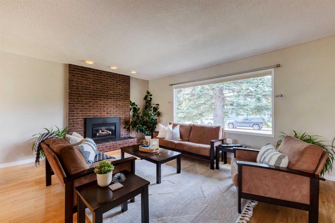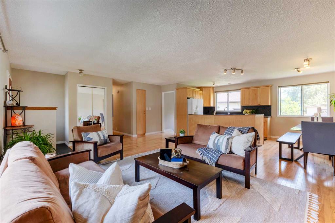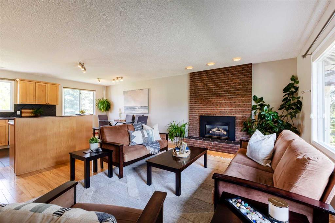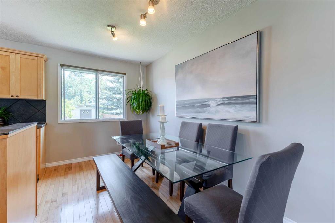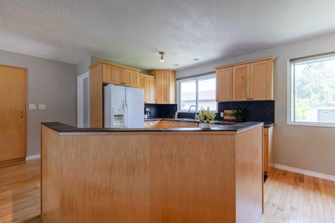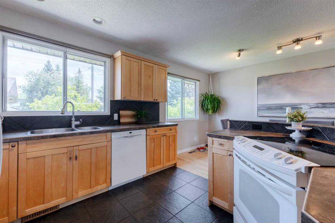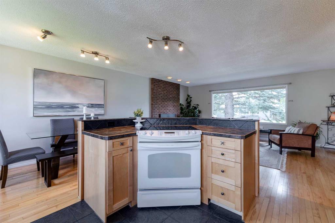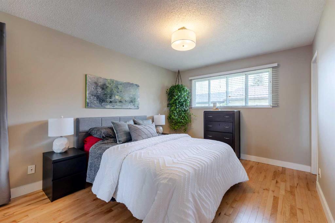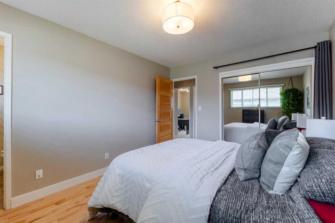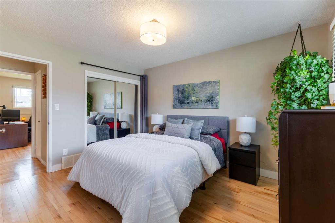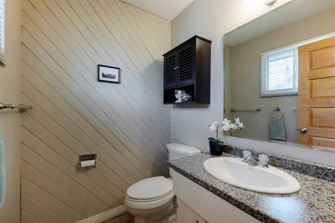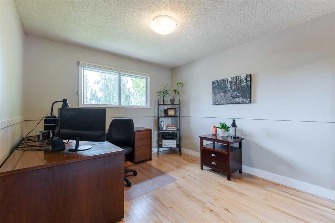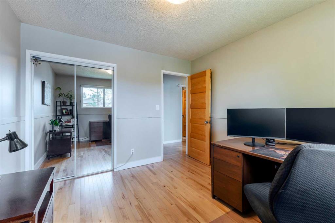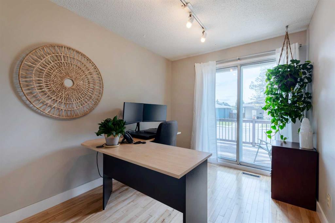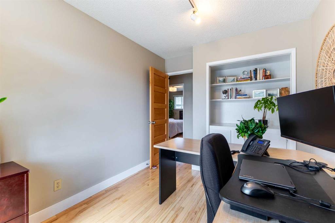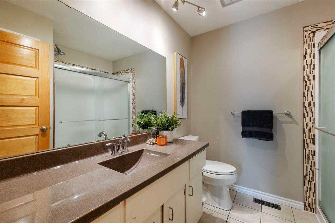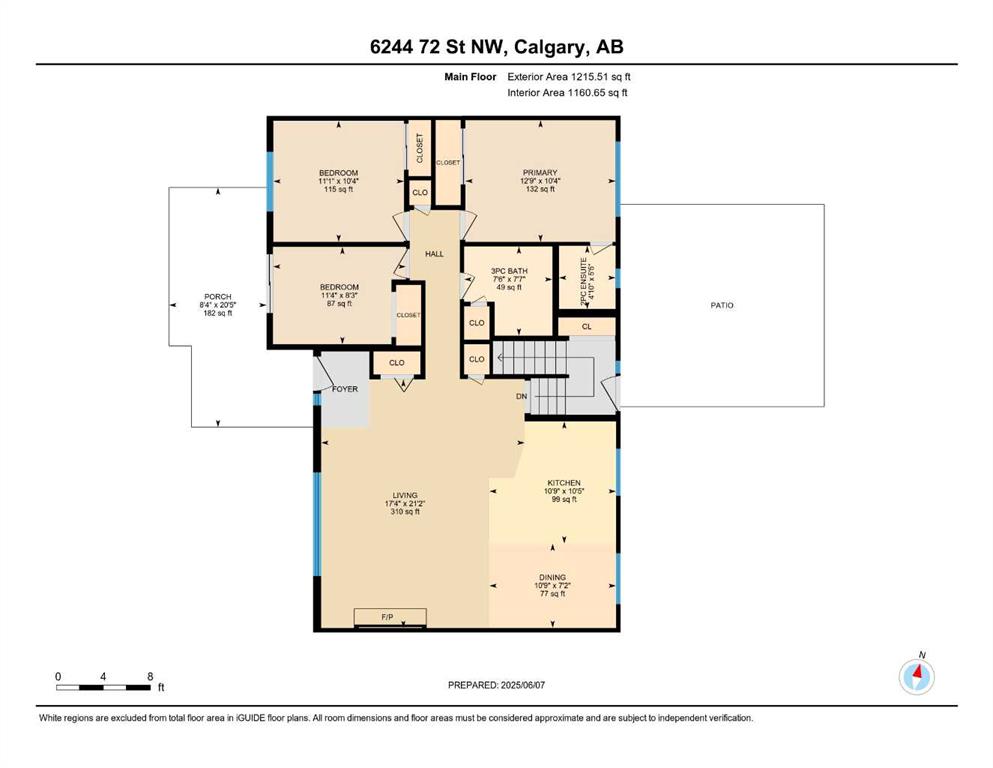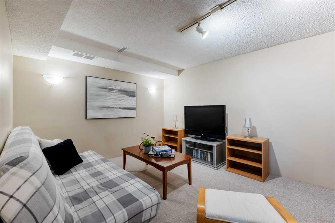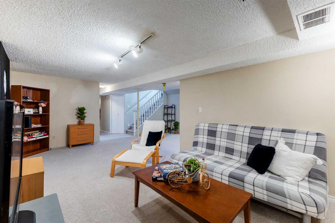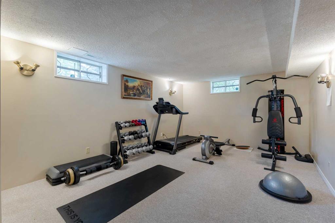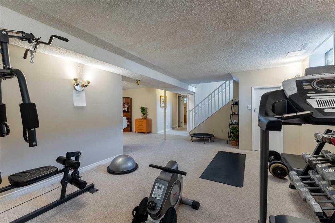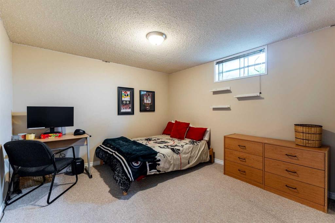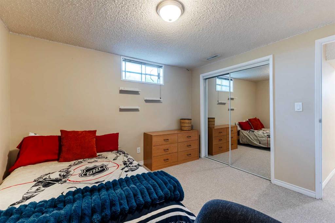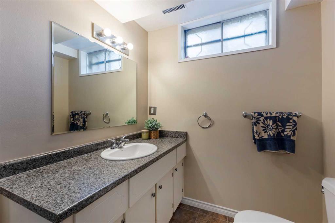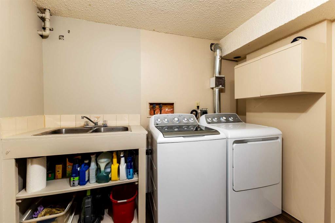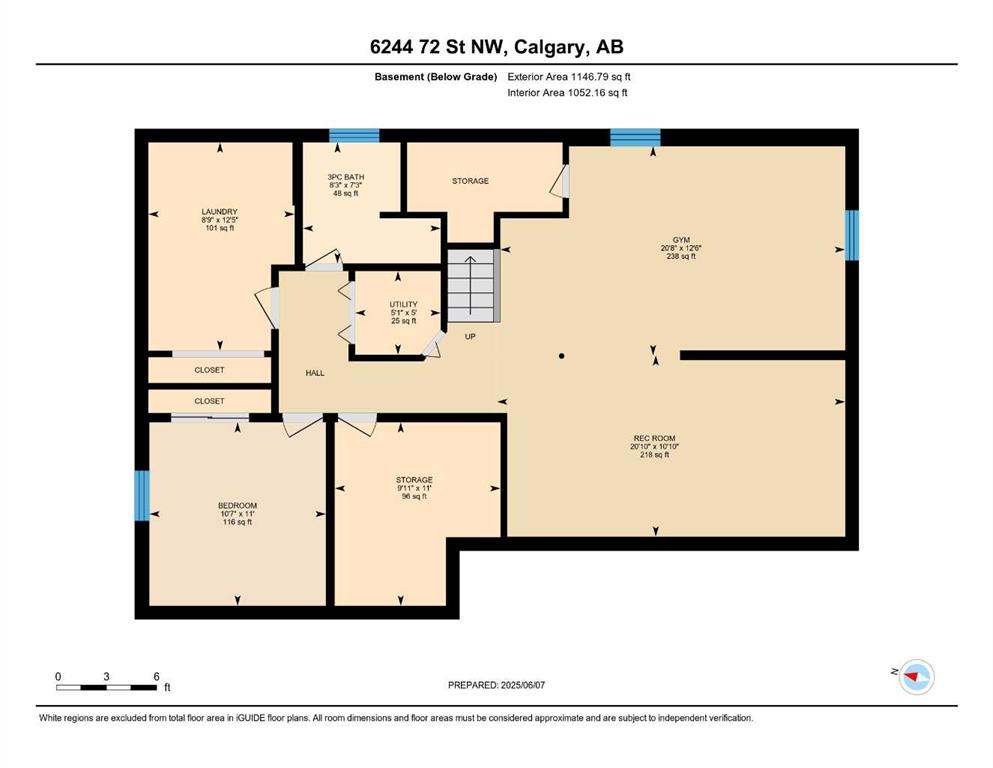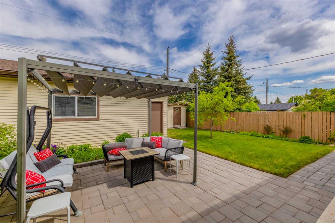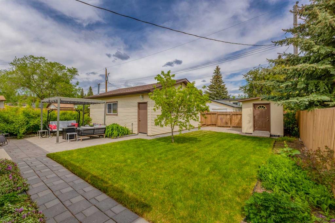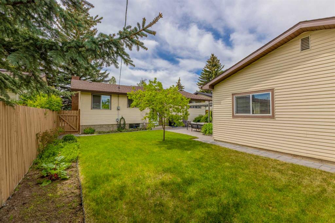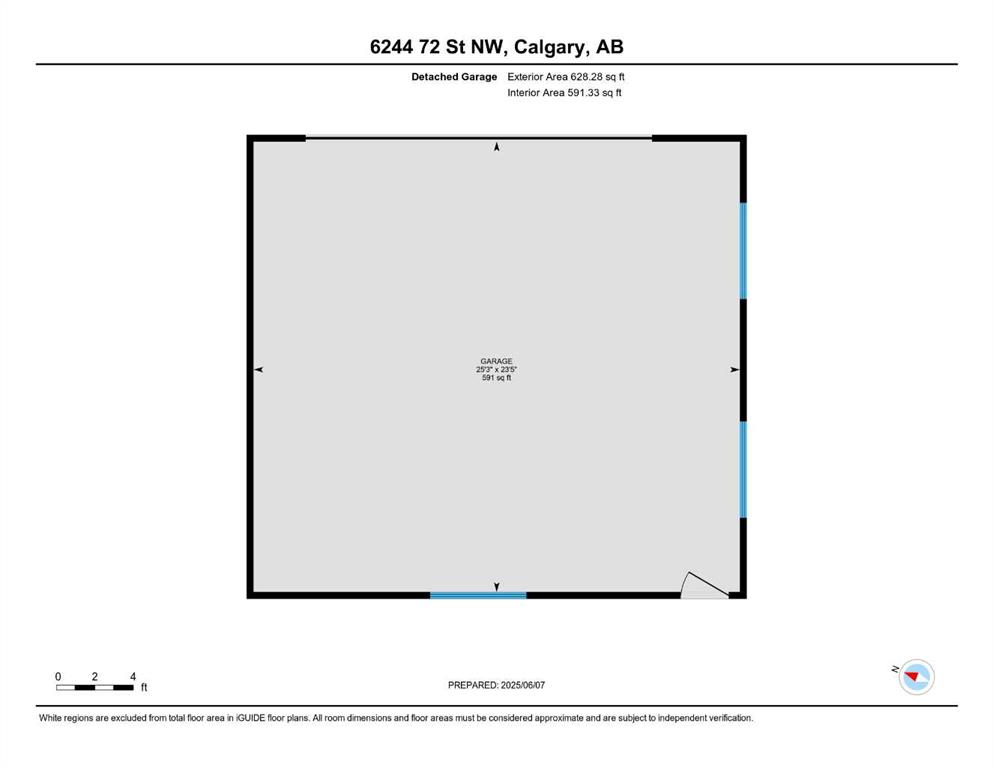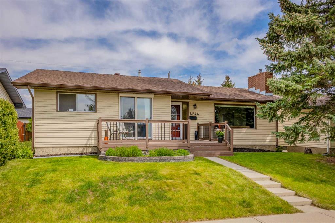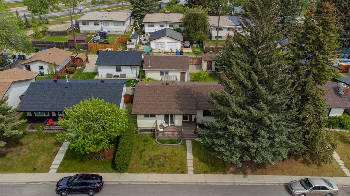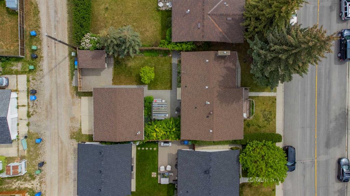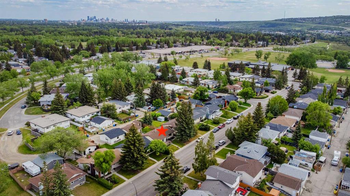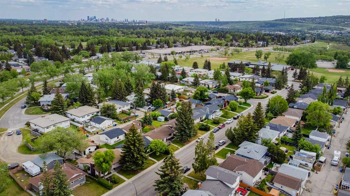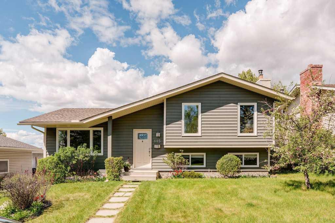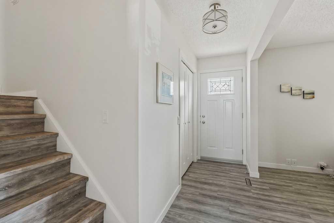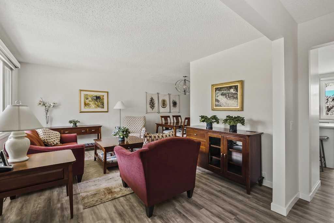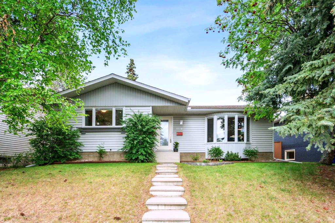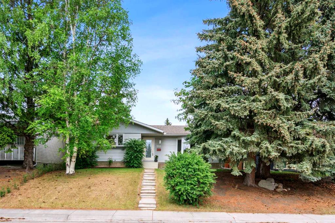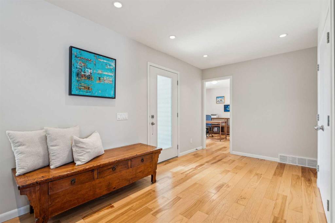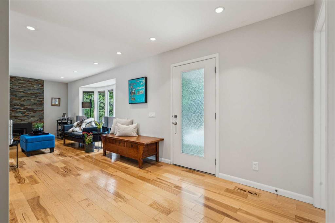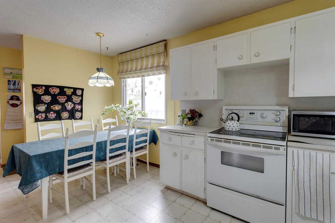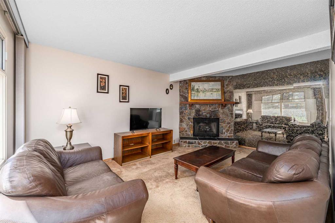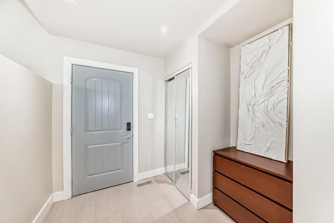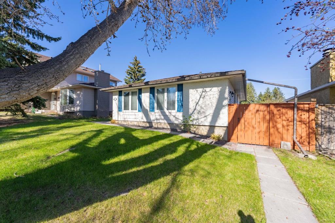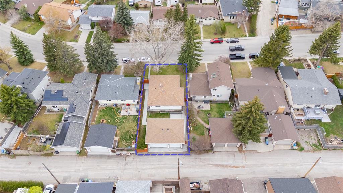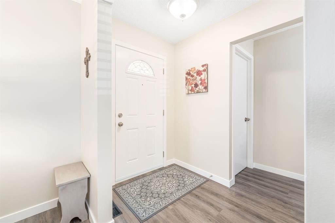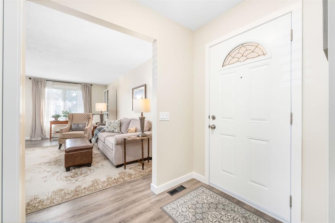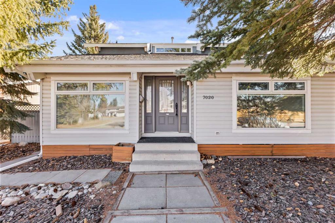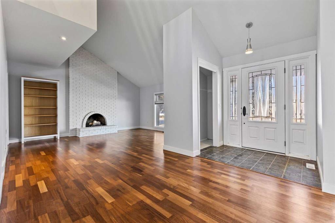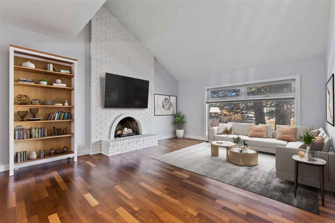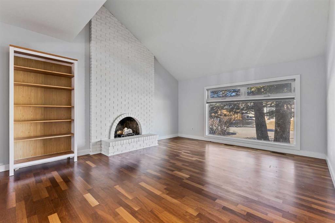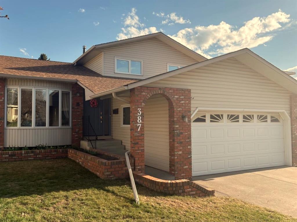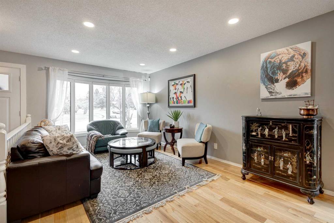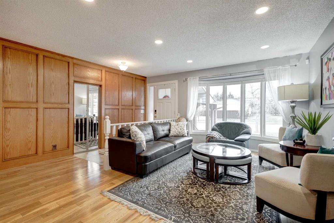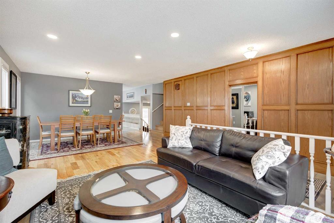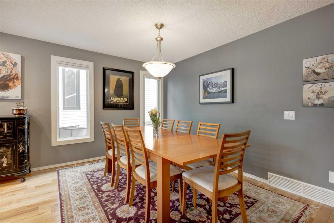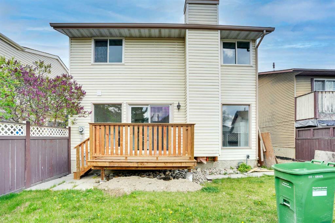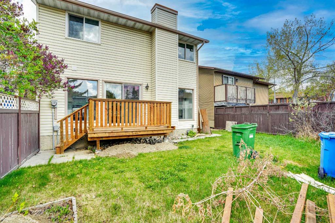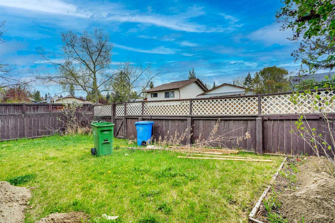6244 72 Street NW
Calgary T3B3V8
MLS® Number: A2228820
$ 729,900
4
BEDROOMS
2 + 1
BATHROOMS
1,216
SQUARE FEET
1974
YEAR BUILT
Welcome to your new home in highly sought-after Silver Springs! This charming bungalow blends classic appeal with an open, well-appointed layout designed for modern living and over 2,300 sqft of developed living space. The functional kitchen boasts ample storage, counter space, and a large window overlooking the private backyard. Natural light floods the main living areas through numerous west and east-facing windows, creating an inviting space for daily life and entertaining. The main floor includes a king-sized primary bedroom with a 2-piece ensuite, as well as two additional spacious bedrooms and a full 4-piece bathroom. The developed basement offers a large bedroom (non-egress), two versatile flex spaces, storage, and laundry facilities. Outside, enjoy a private, fully fenced backyard and an oversized heated garage. This home features incredible walkability to Silver Springs and St. Sylvester Schools, as well as close proximity to local amenities, bike lanes, off-leash dog parks, Bowmont Park, and easy access to the Crowchild Trail for city-wide access. This home offers you the perfect blend of quality, convenience, and a prime location.
| COMMUNITY | Silver Springs |
| PROPERTY TYPE | Detached |
| BUILDING TYPE | House |
| STYLE | Bungalow |
| YEAR BUILT | 1974 |
| SQUARE FOOTAGE | 1,216 |
| BEDROOMS | 4 |
| BATHROOMS | 3.00 |
| BASEMENT | Finished, Full |
| AMENITIES | |
| APPLIANCES | Dishwasher, Dryer, Electric Stove, Refrigerator, Washer, Window Coverings |
| COOLING | None |
| FIREPLACE | Gas, Living Room |
| FLOORING | Carpet, Ceramic Tile, Hardwood |
| HEATING | Forced Air |
| LAUNDRY | In Basement |
| LOT FEATURES | Back Lane, Back Yard |
| PARKING | Double Garage Detached, Heated Garage, Oversized |
| RESTRICTIONS | None Known |
| ROOF | Asphalt Shingle |
| TITLE | Fee Simple |
| BROKER | Royal LePage Solutions |
| ROOMS | DIMENSIONS (m) | LEVEL |
|---|---|---|
| 3pc Bathroom | 8`3" x 7`3" | Basement |
| Bedroom | 10`7" x 11`0" | Basement |
| Flex Space | 20`8" x 12`6" | Basement |
| Laundry | 8`9" x 12`5" | Basement |
| Game Room | 20`10" x 10`10" | Basement |
| Storage | 9`11" x 11`0" | Basement |
| 2pc Ensuite bath | 5`5" x 4`10" | Main |
| 3pc Bathroom | 7`7" x 7`6" | Main |
| Bedroom | 10`4" x 11`1" | Main |
| Bedroom | 8`3" x 11`4" | Main |
| Kitchen | 10`5" x 10`9" | Main |
| Living Room | 21`2" x 17`4" | Main |
| Bedroom - Primary | 10`4" x 12`9" | Main |
| Dining Room | 7`2" x 10`9" | Second |

