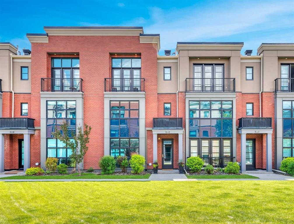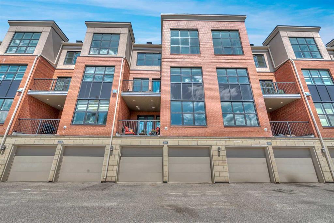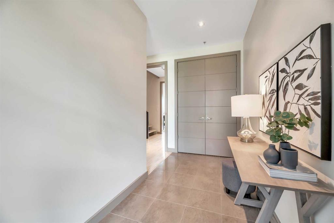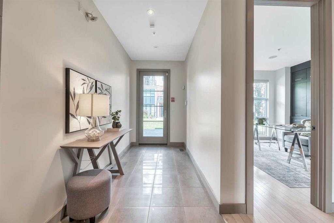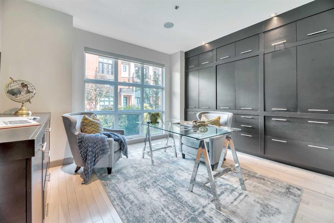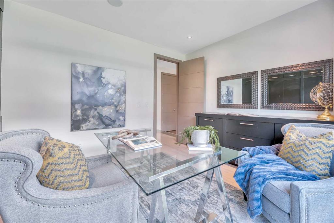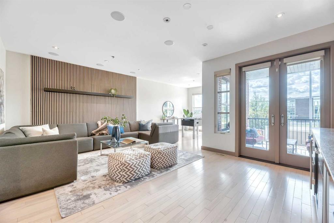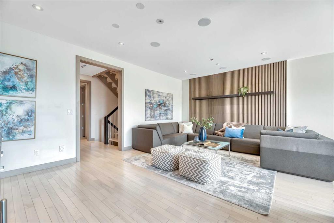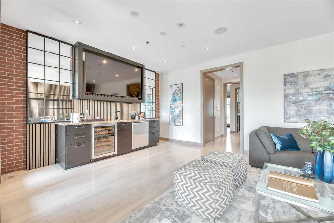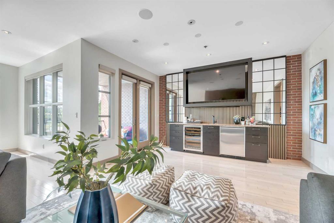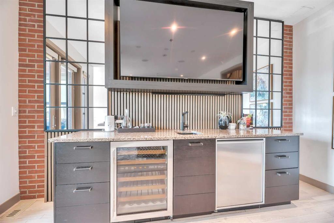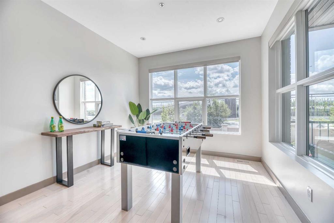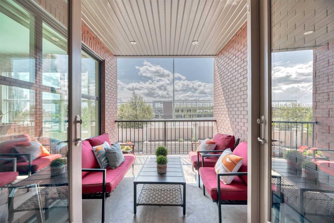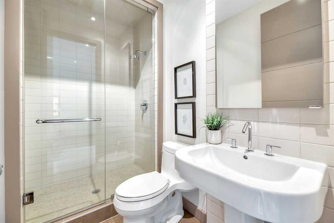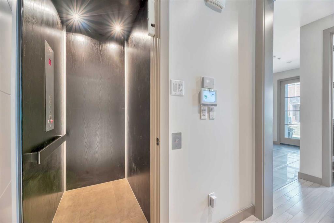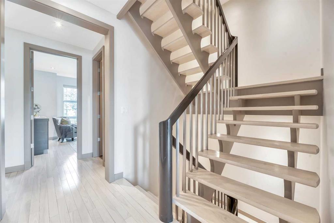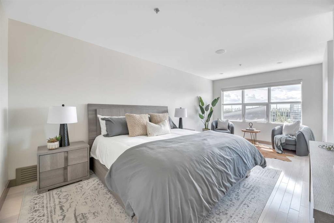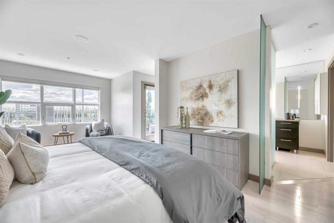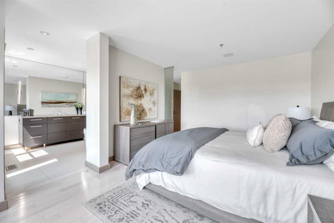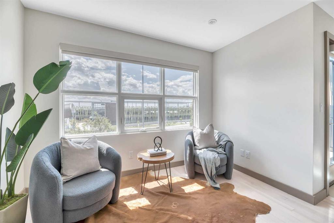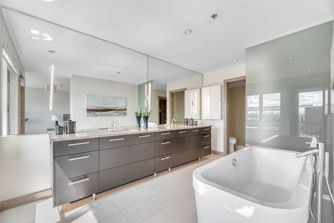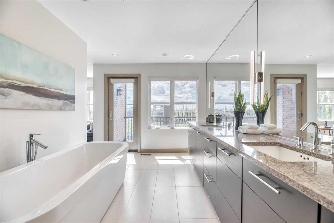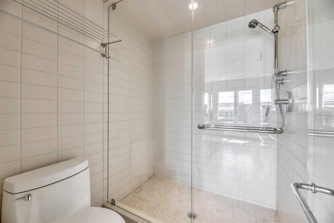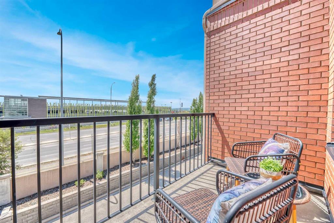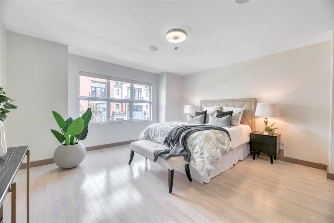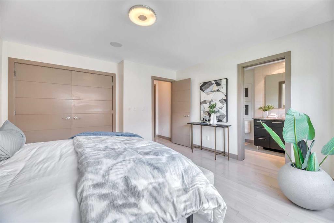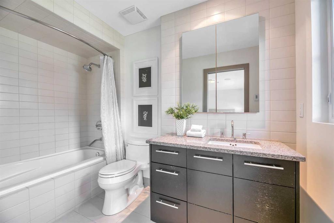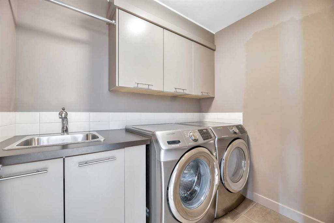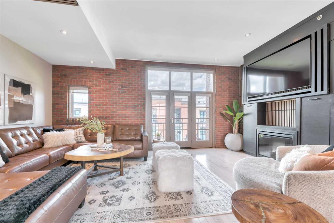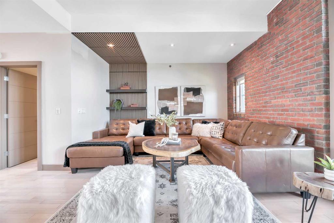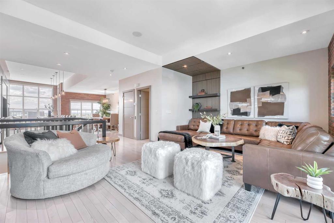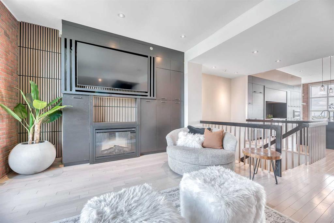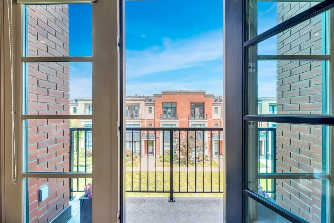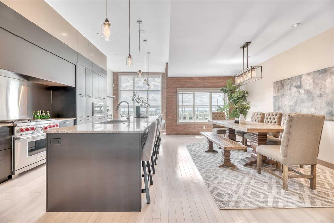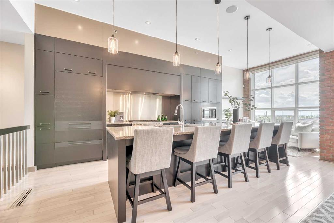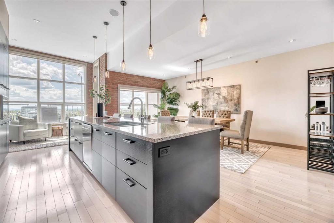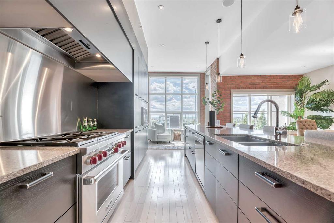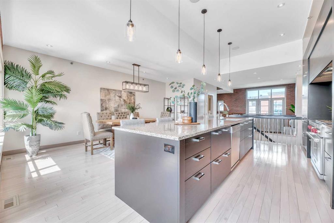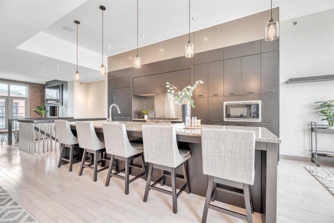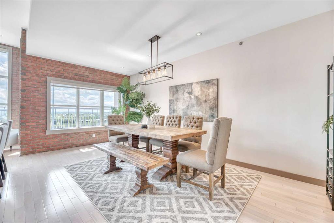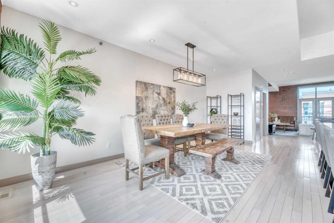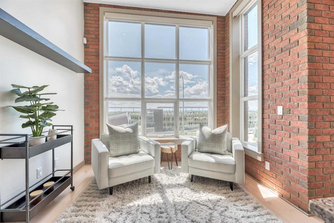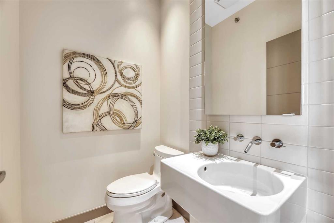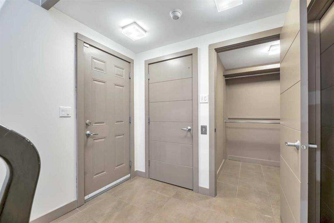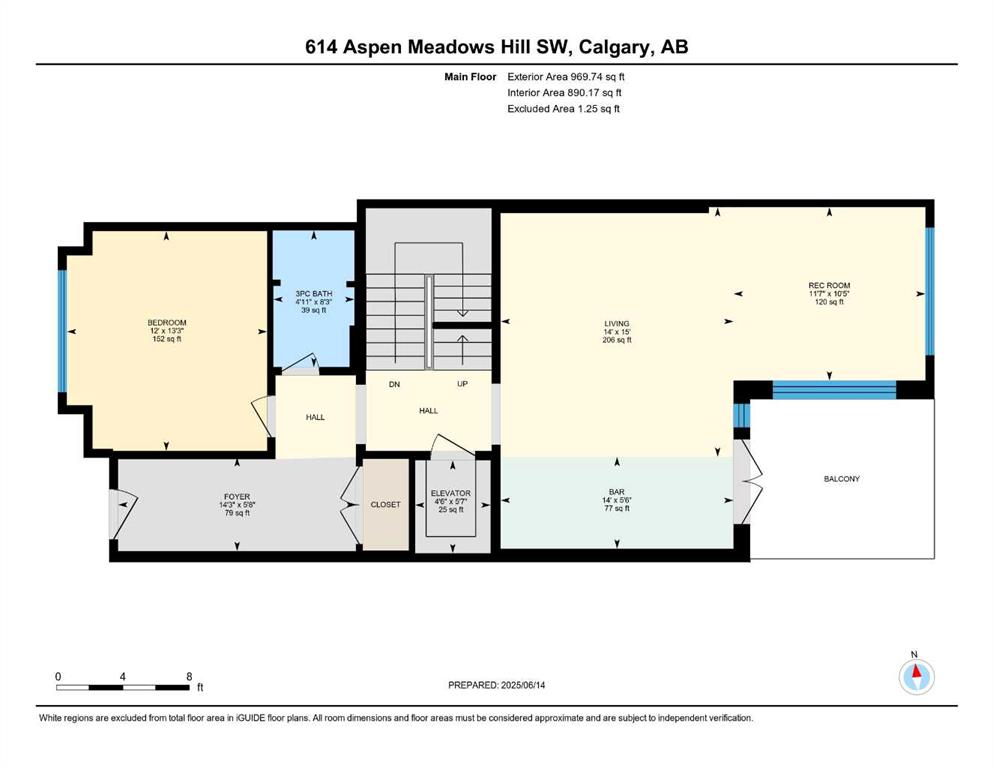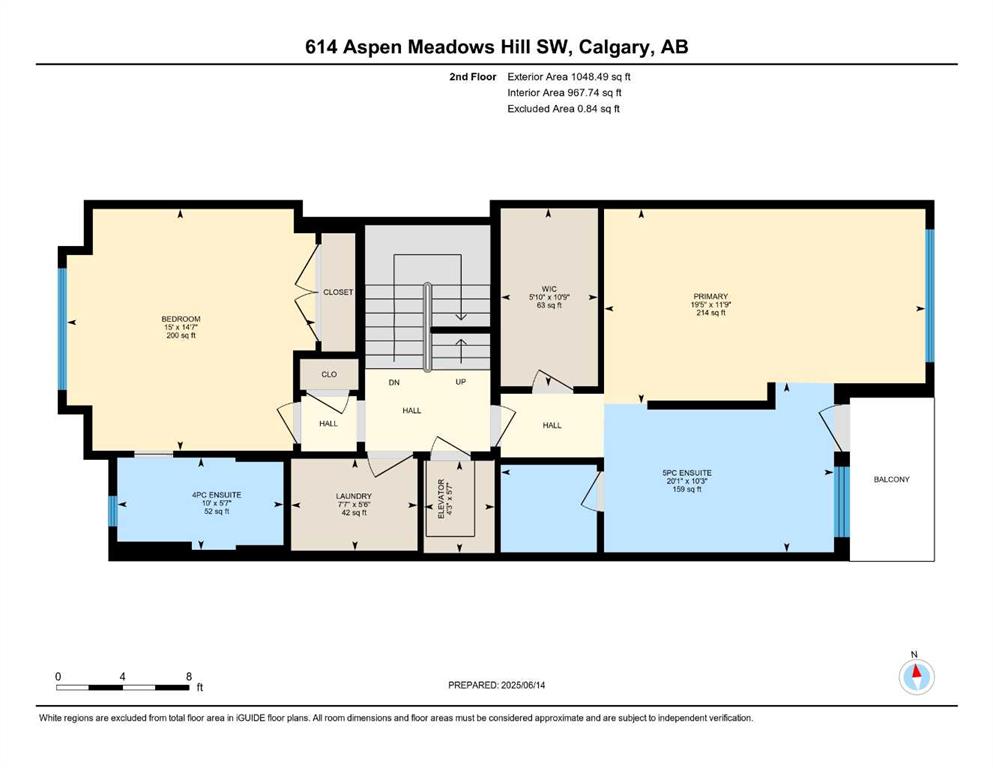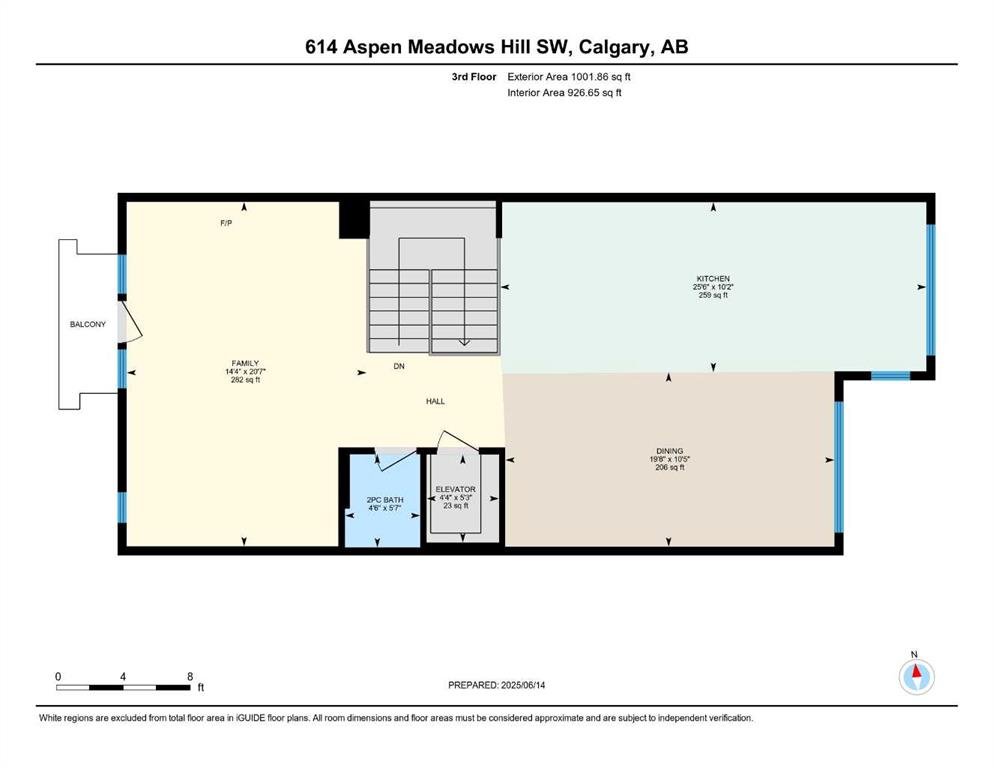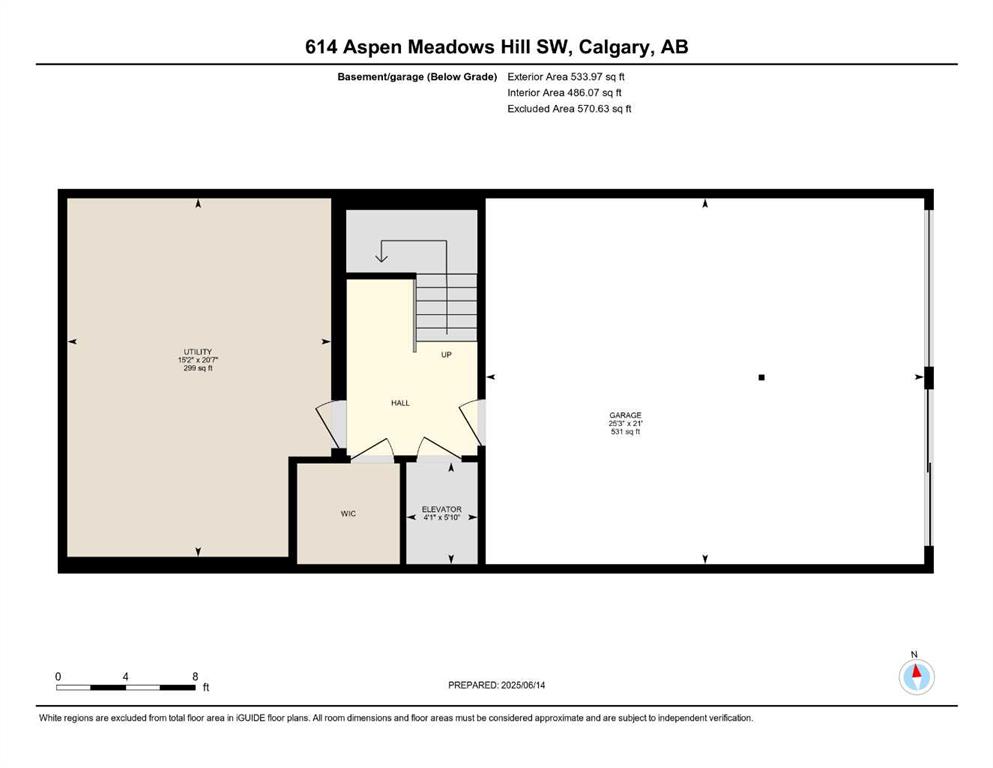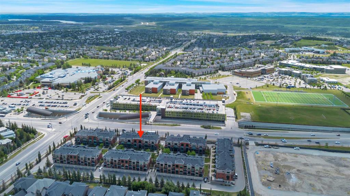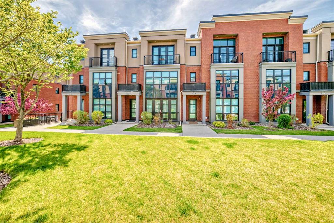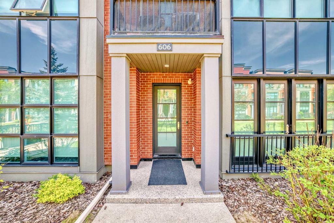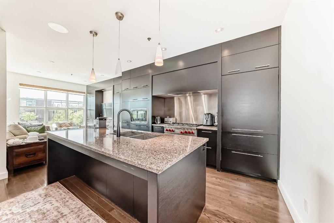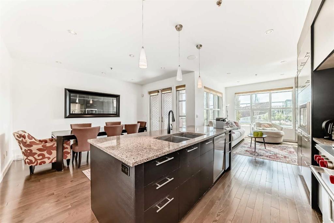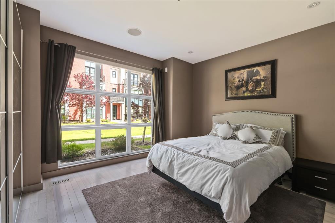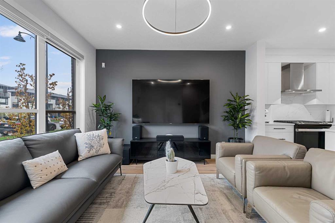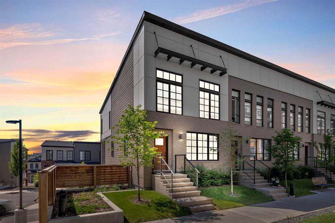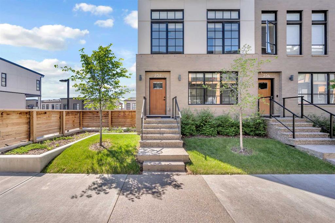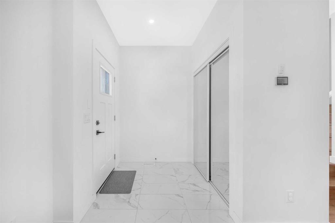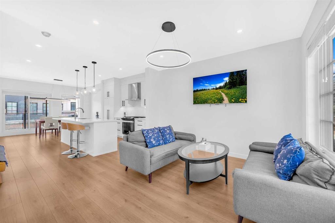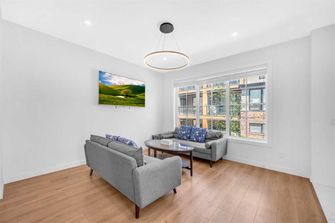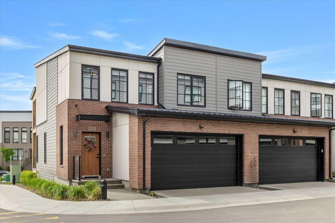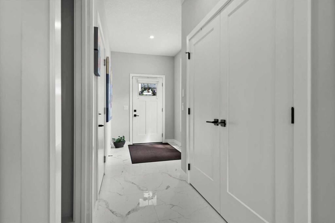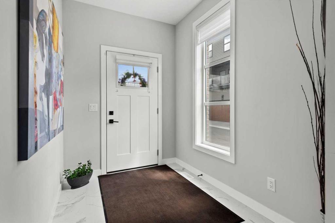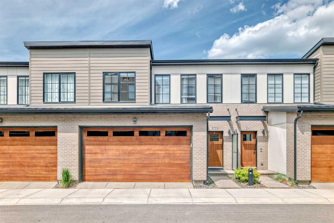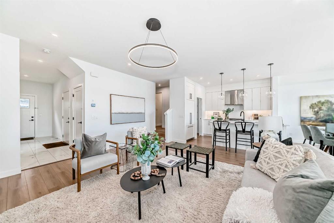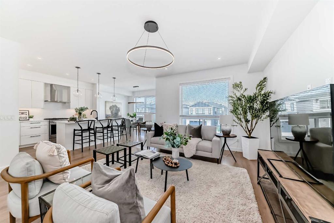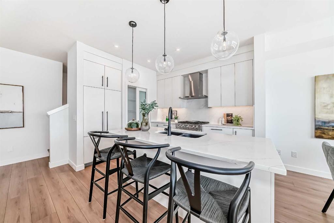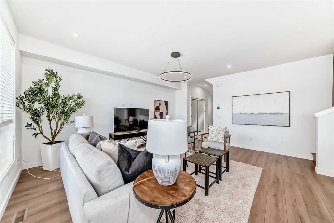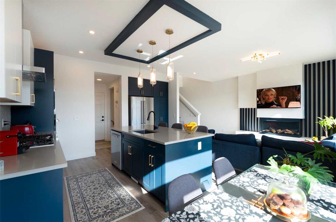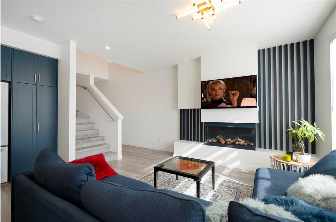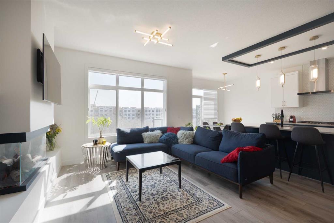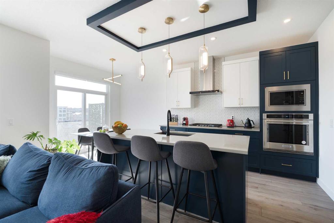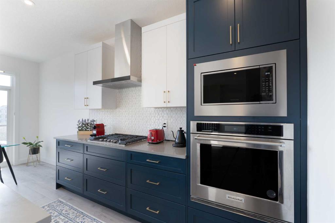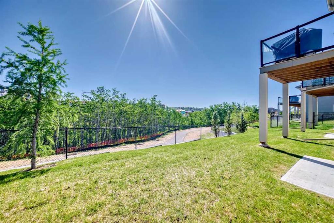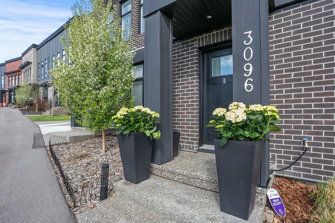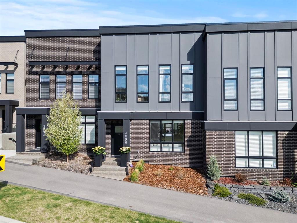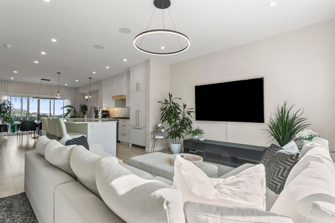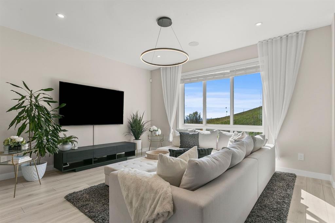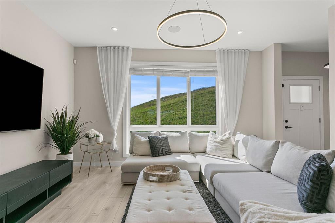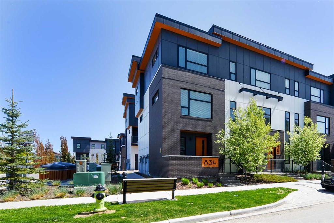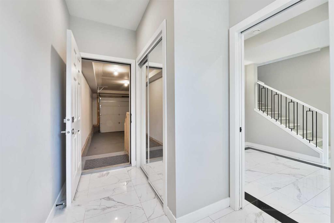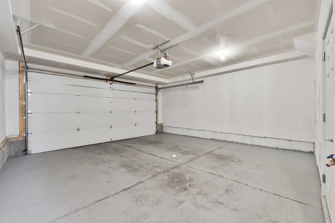614 Aspen Meadows Hill SW
Calgary T3H 0G3
MLS® Number: A2232698
$ 885,000
3
BEDROOMS
3 + 1
BATHROOMS
3,020
SQUARE FEET
2006
YEAR BUILT
*** OPEN HOUSE SUNDAY, JUNE 22 from 1:00-4:00PM *** Take a look at this exceptional offering in the sought-after community of Aspen Hills, SW Calgary. Situated within the architecturally distinctive WEST 17th LOFTS complex, this luxury townhouse redefines urban living with 3 spacious bedrooms and 3.5 spa-inspired bathrooms in over 3,020 square feet of above-grade space, complimented by an in-unit elevator, three private balconies (capturing panoramic views, with south and north exposures), and an oversized, heated double attached garage (equipped with built-in cabinetry and epoxy flooring). From the moment you step inside, you're greeted by top-of-the-line finishings and meticulous attention to detail throughout. Soaring tall ceilings, rich hardwood flooring, granite countertops, professional-grade appliances (including Wolf, Sub-Zero, and ASKO brands), brick feature walls, new designer paint and lighting, natural gas fireplace, and ample storage with an abundance of built-in cabinetry. Other sophisticated upgrades include central air conditioning, a water softener system, central vacuum system, new humidifiers, new thermostats, and a wet bar with wine and beverage fridges. Perfectly positioned near premier schools, boutique shopping, fine dining, and with easy access to downtown Calgary and the Rocky Mountains, this residence presents a rare opportunity to live in one of Calgary’s most desirable neighbourhoods—where luxury meets lifestyle.
| COMMUNITY | Aspen Woods |
| PROPERTY TYPE | Row/Townhouse |
| BUILDING TYPE | Five Plus |
| STYLE | 3 Storey |
| YEAR BUILT | 2006 |
| SQUARE FOOTAGE | 3,020 |
| BEDROOMS | 3 |
| BATHROOMS | 4.00 |
| BASEMENT | Separate/Exterior Entry, Partial, Partially Finished, Walk-Out To Grade |
| AMENITIES | |
| APPLIANCES | Bar Fridge, Built-In Refrigerator, Central Air Conditioner, Dishwasher, Garage Control(s), Garburator, Gas Stove, Humidifier, Microwave, Range Hood, See Remarks, Washer/Dryer, Water Softener, Window Coverings, Wine Refrigerator |
| COOLING | Central Air, Full |
| FIREPLACE | Gas |
| FLOORING | Hardwood, Tile |
| HEATING | Central, Forced Air |
| LAUNDRY | Laundry Room, Sink, Upper Level |
| LOT FEATURES | Landscaped, Lawn, Rectangular Lot, See Remarks, Views |
| PARKING | Covered, Double Garage Attached, Enclosed, Garage Door Opener, Garage Faces Rear, Heated Garage, Insulated, Oversized, Rear Drive, Secured, See Remarks, Side By Side |
| RESTRICTIONS | Board Approval |
| ROOF | Asphalt Shingle |
| TITLE | Fee Simple |
| BROKER | MaxWell Capital Realty |
| ROOMS | DIMENSIONS (m) | LEVEL |
|---|---|---|
| Furnace/Utility Room | 20`7" x 15`2" | Lower |
| 3pc Bathroom | 8`3" x 4`11" | Main |
| Bedroom | 13`3" x 12`0" | Main |
| Foyer | 5`8" x 14`3" | Main |
| Living Room | 15`0" x 14`0" | Main |
| Game Room | 10`5" x 11`7" | Main |
| 4pc Ensuite bath | 5`7" x 10`0" | Upper |
| 5pc Ensuite bath | 10`3" x 20`1" | Upper |
| Bedroom | 14`7" x 15`0" | Upper |
| Laundry | 5`6" x 7`7" | Upper |
| Bedroom - Primary | 11`9" x 19`5" | Upper |
| Walk-In Closet | 10`9" x 5`10" | Upper |
| 2pc Bathroom | 5`7" x 4`6" | Upper |
| Dining Room | 10`5" x 19`8" | Upper |
| Family Room | 20`7" x 14`4" | Upper |
| Kitchen | 10`2" x 25`6" | Upper |

