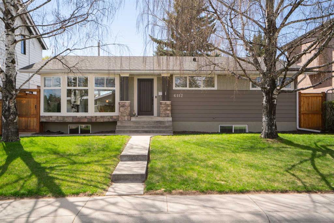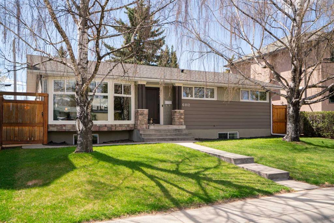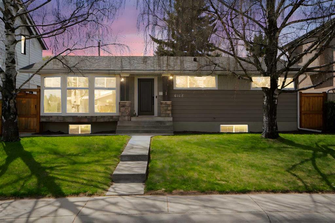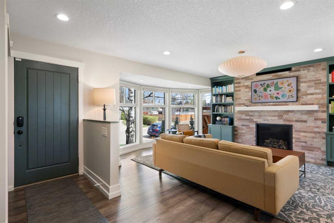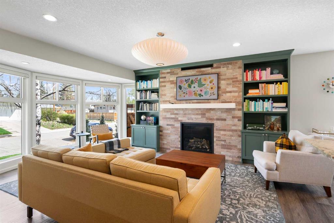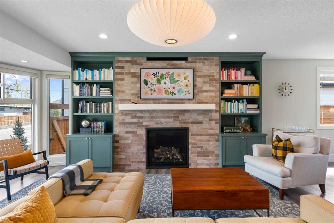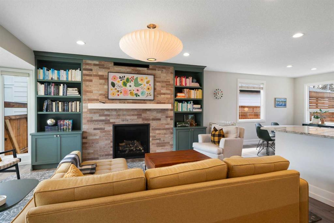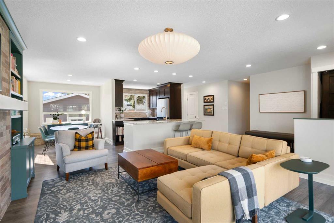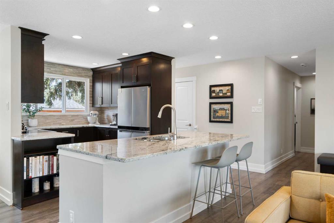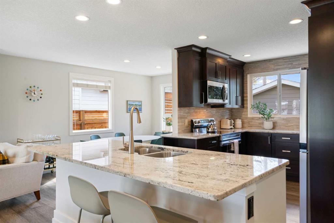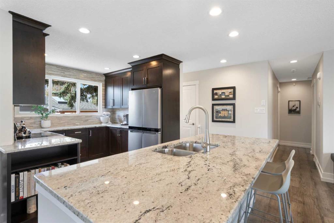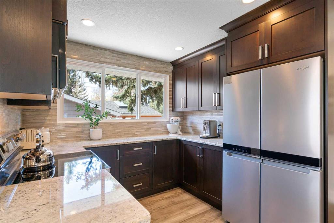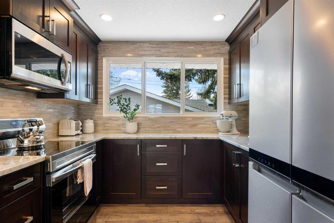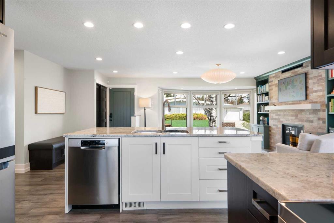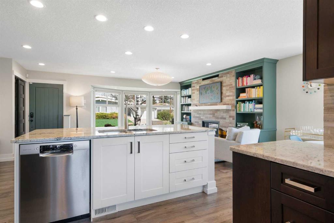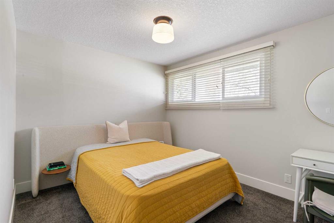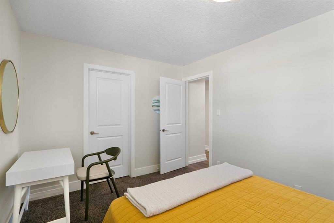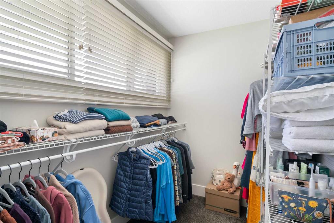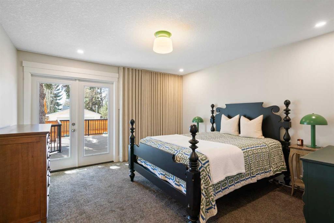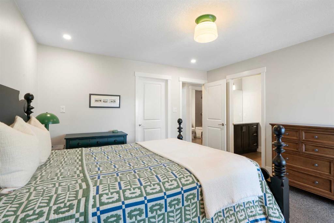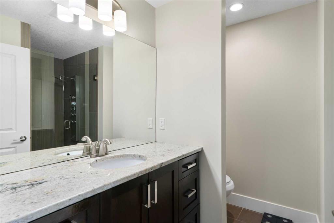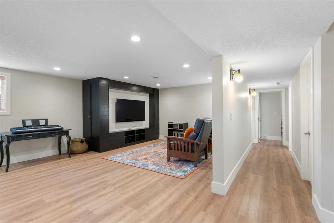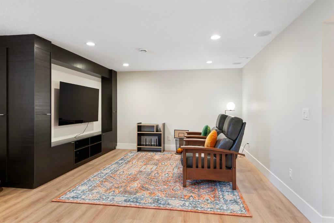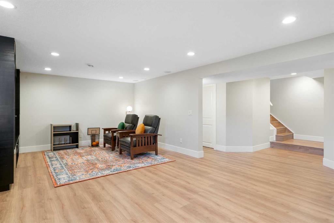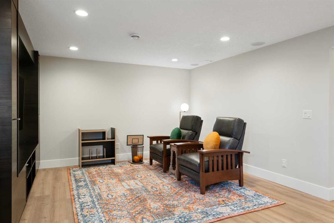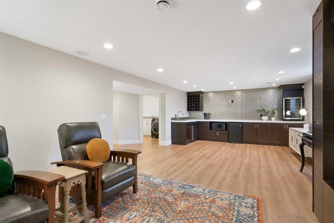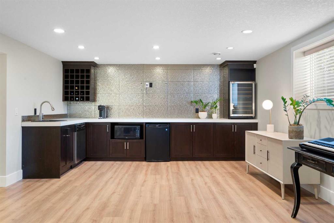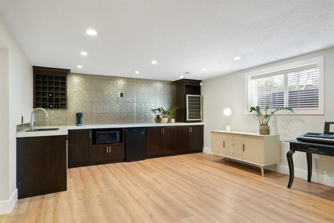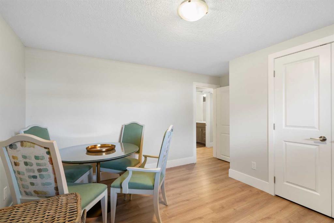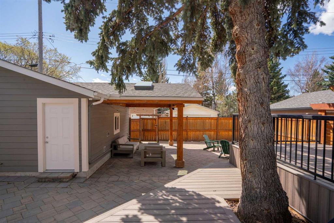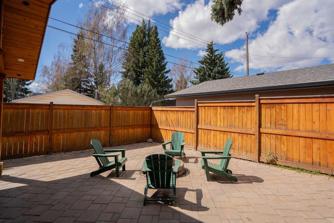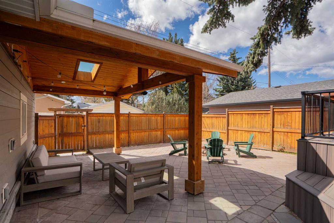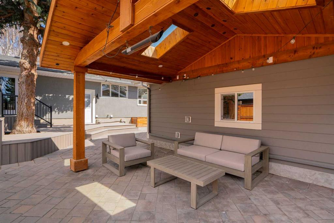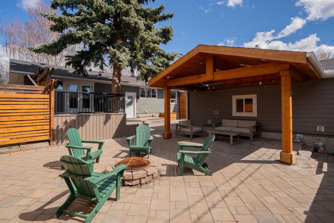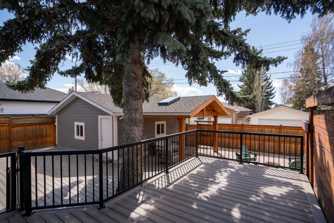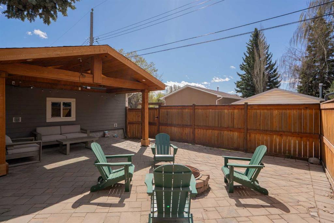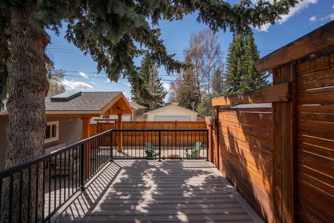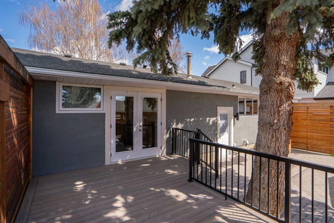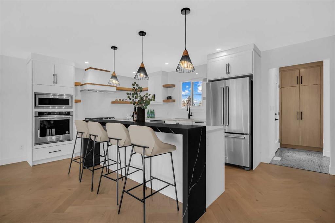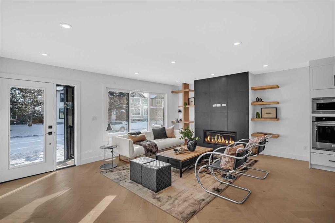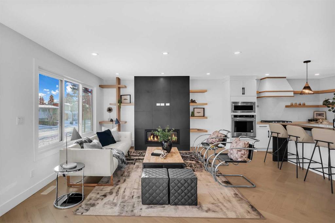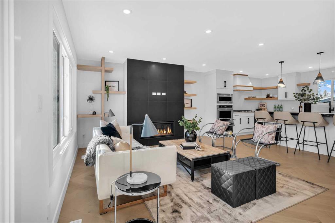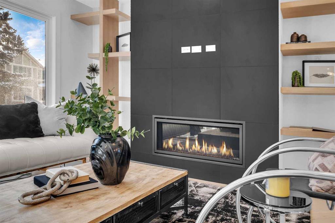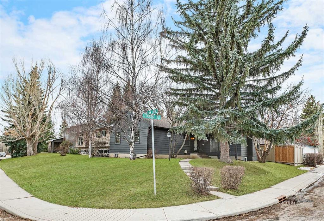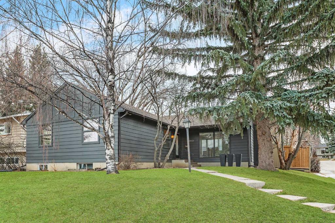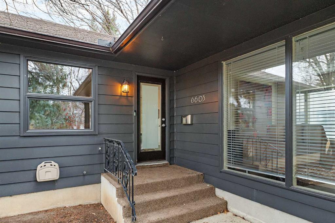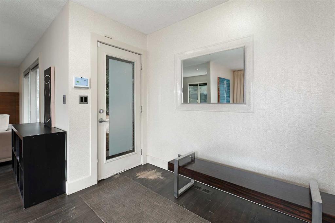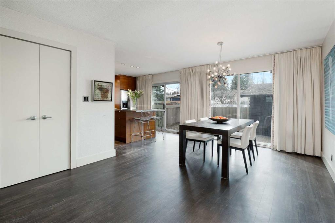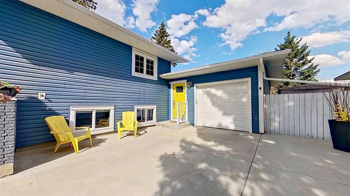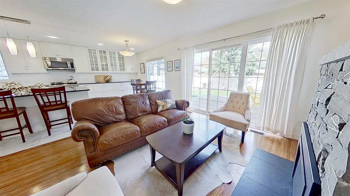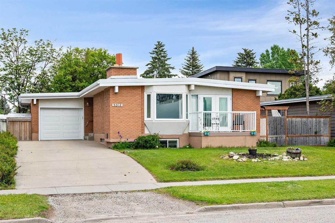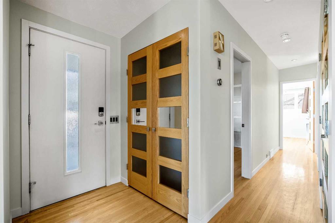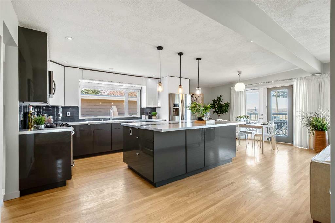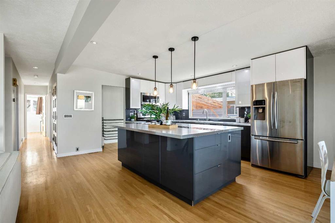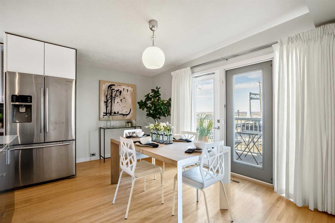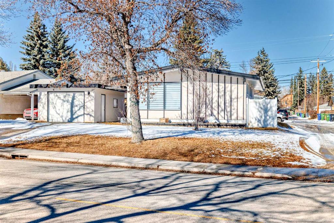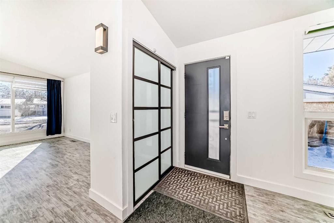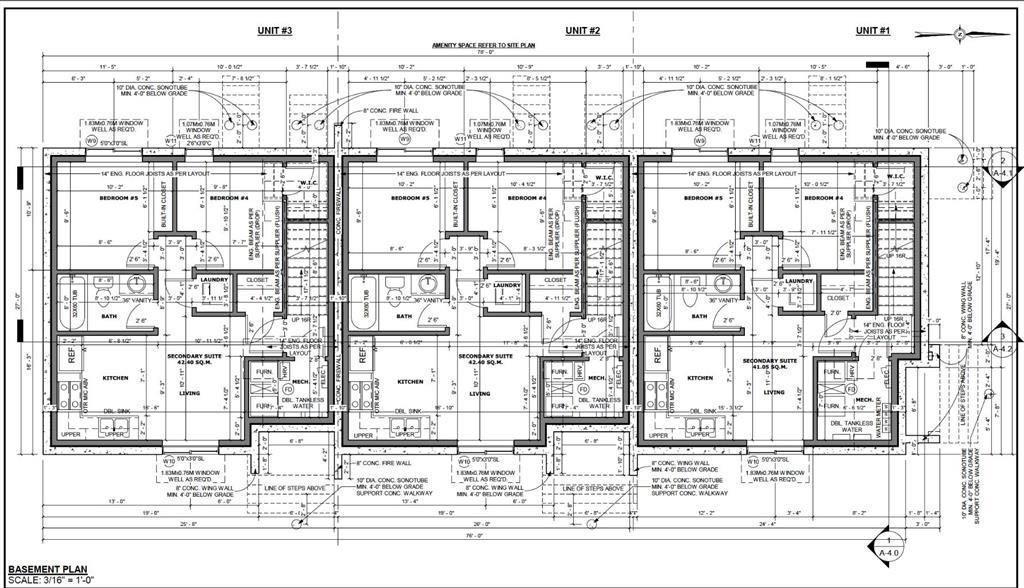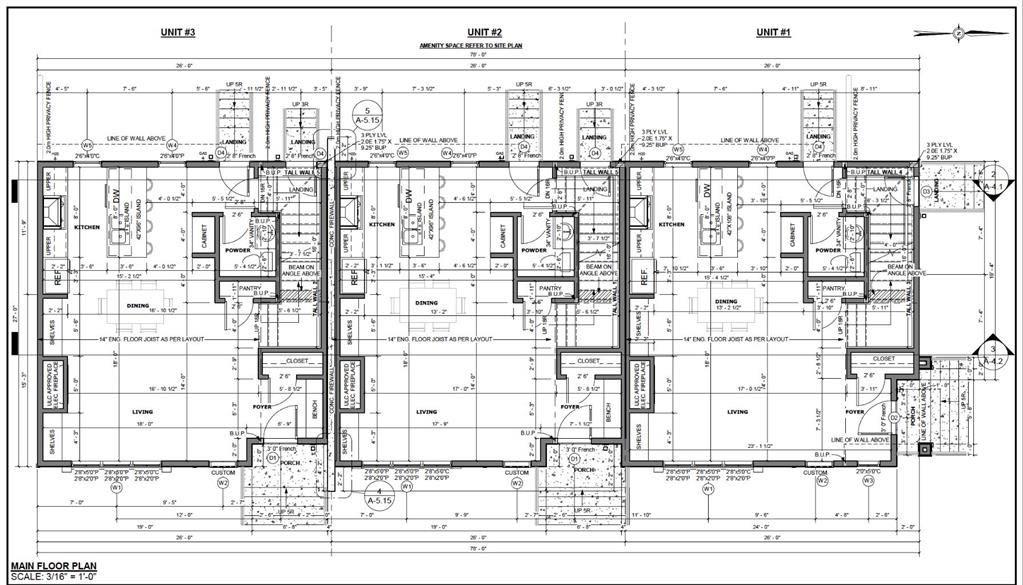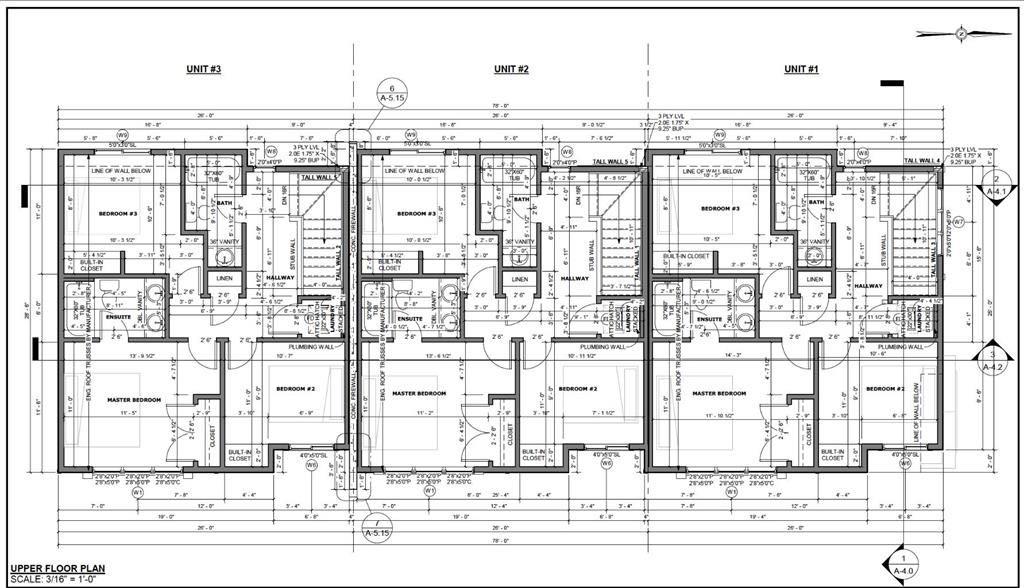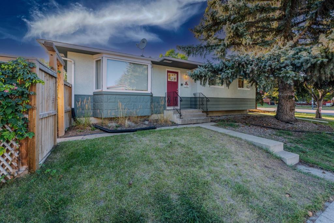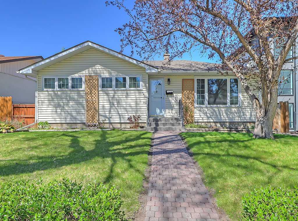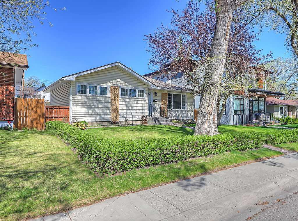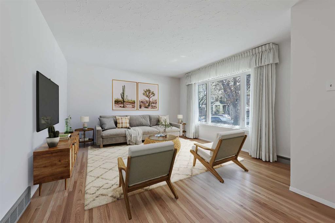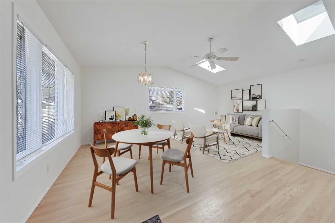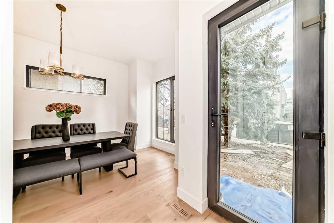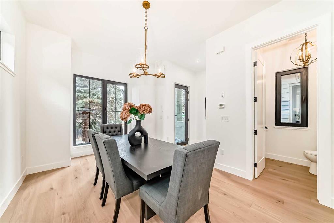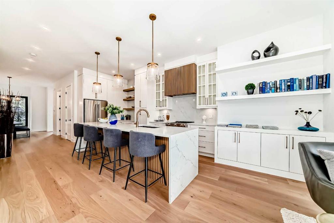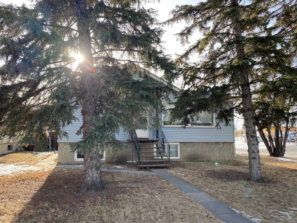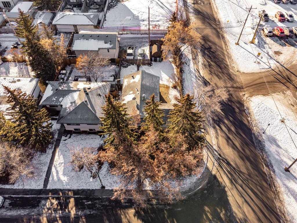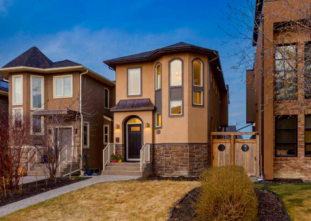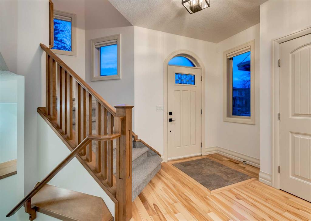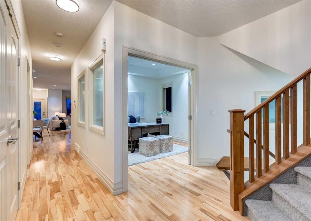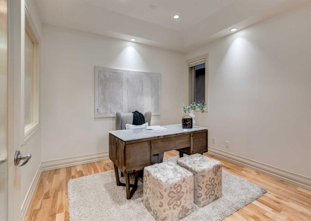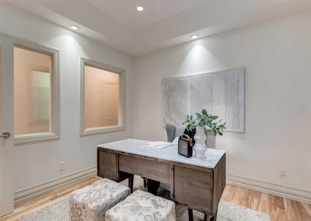6112 Longmoor Way SW
Calgary T3E5Z7
MLS® Number: A2219252
$ 1,100,000
4
BEDROOMS
3 + 0
BATHROOMS
1,346
SQUARE FEET
1964
YEAR BUILT
Welcome to this absolutely stunning home nestled in the heart of the highly sought-after community of Lakeview. This beautifully maintained mid-century bungalow offers the perfect blend of timeless character and modern upgrades, making it an exceptional find for discerning buyers. Having four spacious bedrooms and three updated bathrooms within the home, this residence is designed for both comfort and functionality. Step into the sunlit living room, where newly installed bay windows flood the space with natural light, highlighting the elegant knock-down ceilings and new window treatments throughout the home. The seamless flow continues into the kitchen, where granite countertops and stainless steel appliances offer both beauty and practicality. Enjoy year-round comfort with central air conditioning and peace of mind with major recent upgrades, including a newer hot water tank (2023), newer furnace (2023), and a newly insulated attic. The fully finished basement is a true retreat, featuring brand-new laminate flooring with a stylish wet bar and theatre/rec room space, ideal for entertaining. A water softener system is also included for added convenience. Outdoors, the massive lot provides a low-maintenance backyard oasis complete with a built-in firepit, expansive composite decking, and a built-in gazebo area with skylights — perfect for gatherings or quiet evenings under the stars. French doors from the primary bedroom open directly onto the spacious deck, creating a serene private escape. The heated and insulated garage adds even more value, ensuring comfort and utility year-round. Enhanced with Gemstone exterior lighting for seasonal flair and curb appeal, this home is a true Lakeview gem — don’t miss your chance to make it yours!
| COMMUNITY | Lakeview |
| PROPERTY TYPE | Detached |
| BUILDING TYPE | House |
| STYLE | Bungalow |
| YEAR BUILT | 1964 |
| SQUARE FOOTAGE | 1,346 |
| BEDROOMS | 4 |
| BATHROOMS | 3.00 |
| BASEMENT | Finished, Full |
| AMENITIES | |
| APPLIANCES | Bar Fridge, Central Air Conditioner, Dishwasher, Dryer, Electric Oven, Garage Control(s), Garburator, Microwave, Microwave Hood Fan, Refrigerator, Washer, Water Softener, Window Coverings, Wine Refrigerator |
| COOLING | Central Air |
| FIREPLACE | Gas, Living Room |
| FLOORING | Carpet, Hardwood, Laminate, Tile |
| HEATING | Fireplace(s), Forced Air, Natural Gas |
| LAUNDRY | Laundry Room |
| LOT FEATURES | Back Lane, Back Yard, Few Trees, Front Yard, Landscaped, Low Maintenance Landscape |
| PARKING | Alley Access, Double Garage Detached, Garage Door Opener, Garage Faces Rear, Heated Garage, Insulated |
| RESTRICTIONS | None Known |
| ROOF | Asphalt Shingle |
| TITLE | Fee Simple |
| BROKER | CIR Realty |
| ROOMS | DIMENSIONS (m) | LEVEL |
|---|---|---|
| 3pc Bathroom | 9`0" x 5`1" | Basement |
| Bedroom | 12`7" x 13`8" | Basement |
| Bedroom | 12`9" x 12`7" | Basement |
| Laundry | 12`8" x 9`4" | Basement |
| Game Room | 14`6" x 21`2" | Basement |
| 3pc Ensuite bath | 9`10" x 7`11" | Main |
| 4pc Bathroom | 5`11" x 8`0" | Main |
| Bedroom | 9`8" x 12`11" | Main |
| Dining Room | 13`9" x 8`8" | Main |
| Kitchen | 13`5" x 9`10" | Main |
| Living Room | 17`6" x 21`6" | Main |
| Bedroom - Primary | 13`6" x 12`11" | Main |

